
- Lori Ann Bugliaro P.A., REALTOR ®
- Tropic Shores Realty
- Helping My Clients Make the Right Move!
- Mobile: 352.585.0041
- Fax: 888.519.7102
- 352.585.0041
- loribugliaro.realtor@gmail.com
Contact Lori Ann Bugliaro P.A.
Schedule A Showing
Request more information
- Home
- Property Search
- Search results
- 733 Rockaway Lane, COCOA, FL 32927
Property Photos
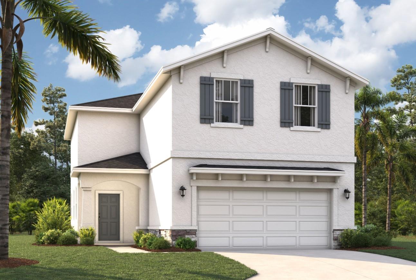

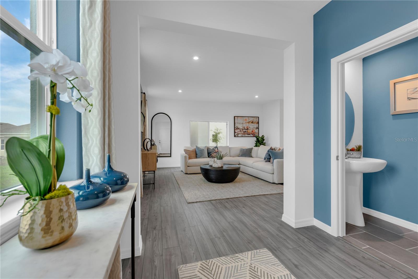
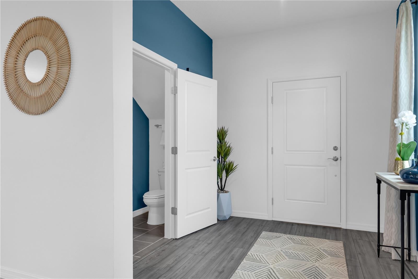
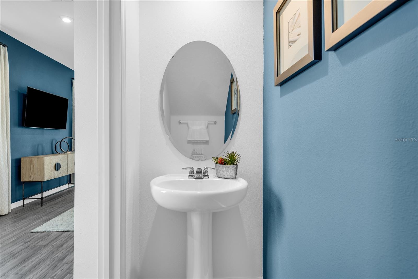
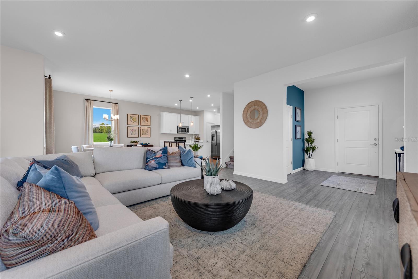
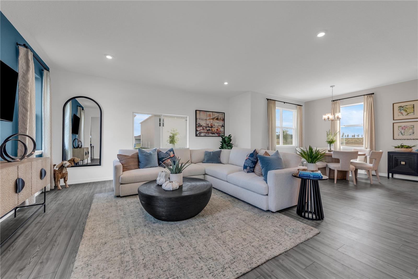
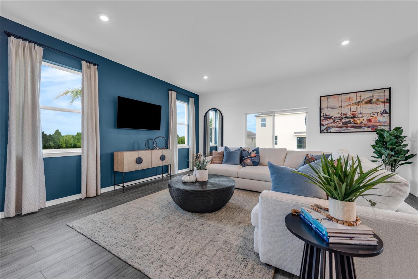
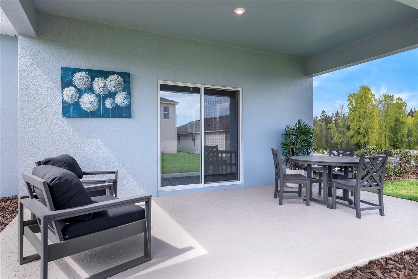
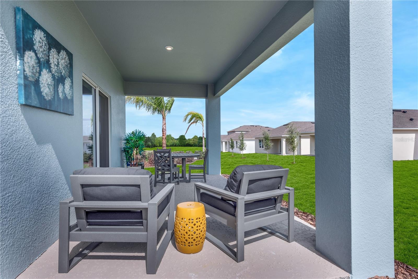
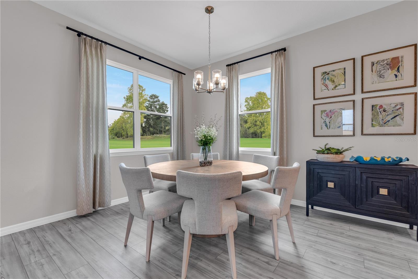
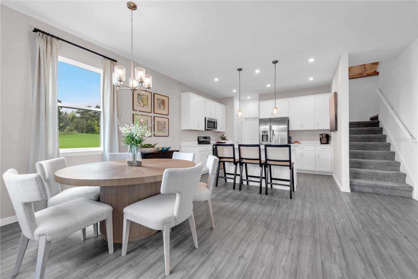
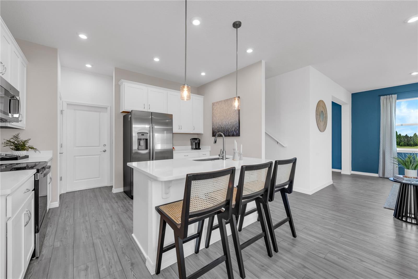
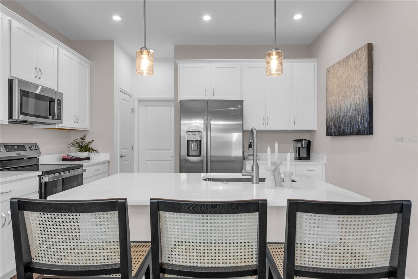
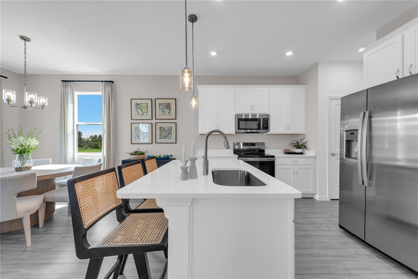
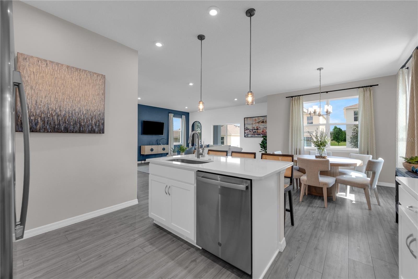
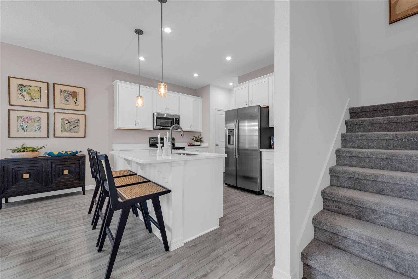
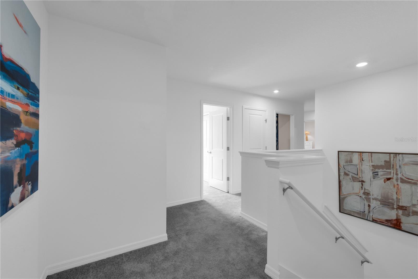
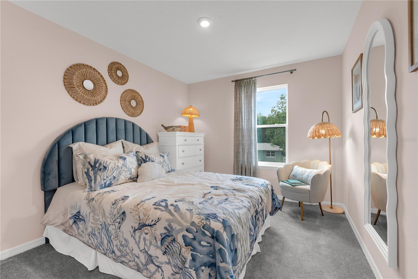
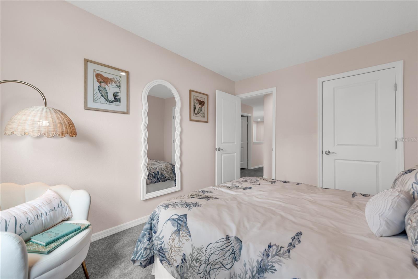
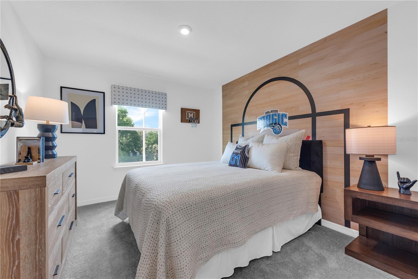
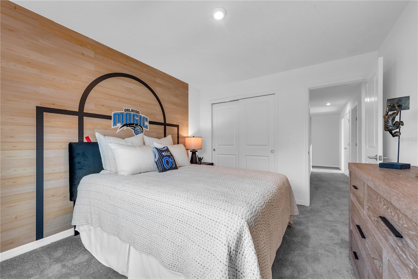
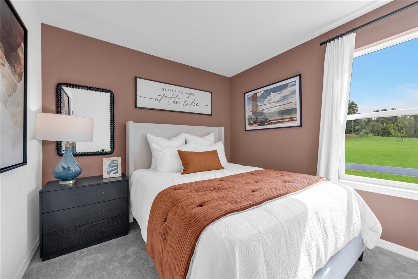
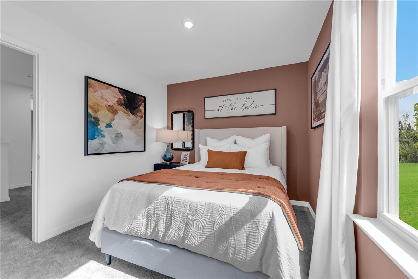
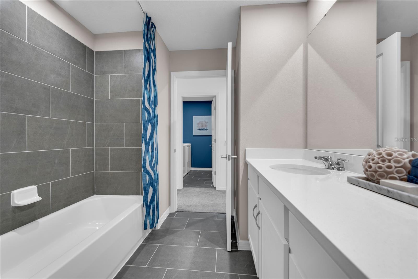
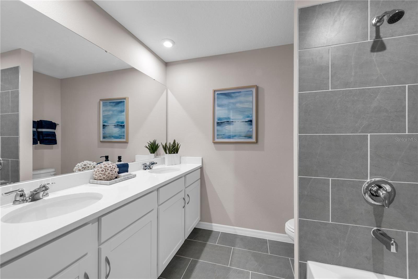
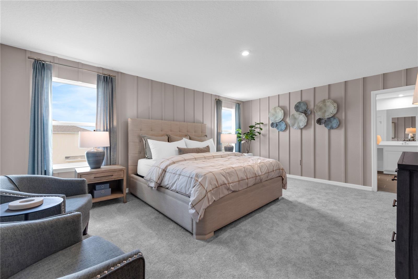
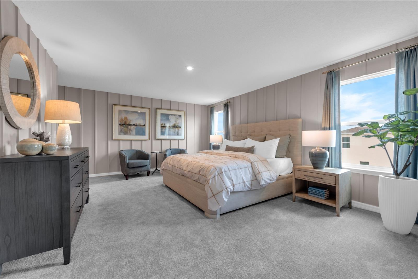
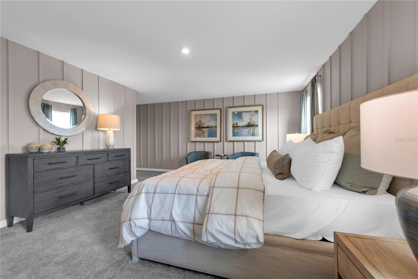
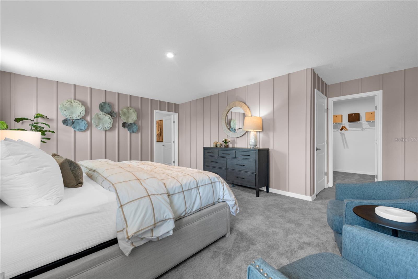
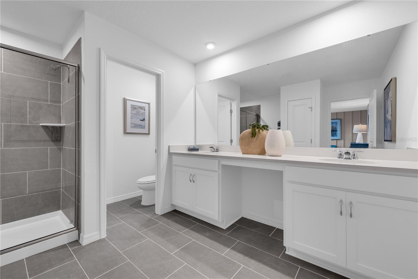
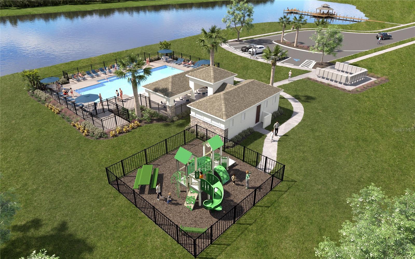
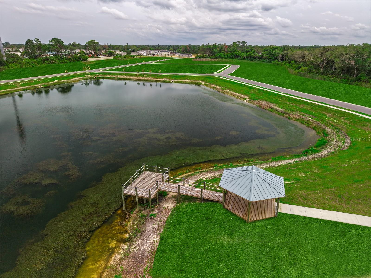
- MLS#: O6337914 ( Residential )
- Street Address: 733 Rockaway Lane
- Viewed: 11
- Price: $352,040
- Price sqft: $122
- Waterfront: No
- Year Built: 2025
- Bldg sqft: 2888
- Bedrooms: 4
- Total Baths: 3
- Full Baths: 2
- 1/2 Baths: 1
- Garage / Parking Spaces: 2
- Days On Market: 76
- Additional Information
- Geolocation: 28.4501 / -80.7697
- County: BREVARD
- City: COCOA
- Zipcode: 32927
- Subdivision: Watermark
- Provided by: SM FLORIDA BROKERAGE LLC
- Contact: Kelley Haggerty
- 407-305-2986

- DMCA Notice
-
DescriptionOne or more photo(s) has been virtually staged. Under Construction. Immerse yourself in the unique charm of Watermark, where modern living meets natural beauty. Our homes are thoughtfully designed with functional layouts, designer inspired features, and open concept floor plans to meet your family's diverse needs. The neighborhood's location is incredible. Nearby parks like Manatee Cove Park, Fay Lake Wilderness Park, and Cocoa Riverfront Park provides natural wonders. Watermark is conveniently close to major highways (I 95, FL 528, and US 1), providing easy access to Orlando International Airport, downtown Orlando, and Walt Disney World Resort. Stay closer to home with Watermark's pool and cabana to relax and enjoy the Florida sunshine. On top of that, you'll also be just 15 minutes from Port Canaveral and the Kennedy Space Center. And to top it all off, the beach is less than 20 minutes away! Discover the perfect blend of modern living and coastal lifestyle at Watermark. The Atrium combines an open floor plan with plenty of space and expansive windows to enjoy the Florida sunshine. With unique elevation options, the Atrium is sure to look unlike any other home on the street. Upon entering, guests are immediately greeted by the main floor powder room and a massive great room. Overlooking the lanai, residents and guests alike will find their attention drawn outdoors. An L shaped living room flows through the dining room and into the kitchen, which in turn has easy access to a two car garage, with a complementary storage area under the stairs. Upstairs, the home's private areas provide a sanctuary from busy everyday life. Three bedrooms are located toward the front of the upstairs area and share a large bathroom with a double vanity. A laundry room completes the front of the upper floor. Ultimately, homeowners will crave the amenities of the primary suite. A large walk in closet means storage is once again front and center. Additionally, the generously sized bedroom allows for separate sleeping and relaxation areas, while the primary bath has no shortage of details. Dual sinks, with plenty of counter space, as well as a large shower help ensure the owners of this new home have an oasis all to themselves.
Property Location and Similar Properties
All
Similar
Features
Appliances
- Dishwasher
- Disposal
- Microwave
- Range
Association Amenities
- Maintenance
- Playground
- Pool
Home Owners Association Fee
- 75.00
Home Owners Association Fee Includes
- Pool
- Maintenance Grounds
Association Name
- Specialty Management
Association Phone
- 407-647-2622
Builder Model
- Atrium B
Builder Name
- Stanley Martin
Carport Spaces
- 0.00
Close Date
- 0000-00-00
Cooling
- Central Air
Country
- US
Covered Spaces
- 0.00
Exterior Features
- Lighting
- Sidewalk
- Sliding Doors
Flooring
- Carpet
- Ceramic Tile
- Luxury Vinyl
Furnished
- Unfurnished
Garage Spaces
- 2.00
Heating
- Central
- Electric
Insurance Expense
- 0.00
Interior Features
- Eat-in Kitchen
- Kitchen/Family Room Combo
- Living Room/Dining Room Combo
- Open Floorplan
- PrimaryBedroom Upstairs
- Thermostat
- Walk-In Closet(s)
Legal Description
- WATERMARK PHASE 1 AND 2 LOT 29 BLK D
Levels
- Two
Living Area
- 2160.00
Lot Features
- Cleared
- Landscaped
- Sidewalk
- Paved
Area Major
- 32927 - Cocoa/Port St John
Net Operating Income
- 0.00
New Construction Yes / No
- Yes
Occupant Type
- Vacant
Open Parking Spaces
- 0.00
Other Expense
- 0.00
Parcel Number
- 23-36-30-51-D-29
Parking Features
- Covered
- Driveway
Pets Allowed
- Yes
Possession
- Close Of Escrow
Property Condition
- Under Construction
Property Type
- Residential
Roof
- Shingle
Sewer
- Public Sewer
Style
- Traditional
Tax Year
- 2025
Township
- 23
Utilities
- Cable Available
- Electricity Connected
- Phone Available
- Public
- Sewer Connected
- Underground Utilities
- Water Connected
View
- Trees/Woods
- Water
Views
- 11
Virtual Tour Url
- https://my.matterport.com/show/?m=Eoox4gvVeCb&mls=1
Water Source
- Public
Year Built
- 2025
Zoning Code
- RES
Disclaimer: All information provided is deemed to be reliable but not guaranteed.
Listing Data ©2025 Greater Fort Lauderdale REALTORS®
Listings provided courtesy of The Hernando County Association of Realtors MLS.
Listing Data ©2025 REALTOR® Association of Citrus County
Listing Data ©2025 Royal Palm Coast Realtor® Association
The information provided by this website is for the personal, non-commercial use of consumers and may not be used for any purpose other than to identify prospective properties consumers may be interested in purchasing.Display of MLS data is usually deemed reliable but is NOT guaranteed accurate.
Datafeed Last updated on November 6, 2025 @ 12:00 am
©2006-2025 brokerIDXsites.com - https://brokerIDXsites.com
Sign Up Now for Free!X
Call Direct: Brokerage Office: Mobile: 352.585.0041
Registration Benefits:
- New Listings & Price Reduction Updates sent directly to your email
- Create Your Own Property Search saved for your return visit.
- "Like" Listings and Create a Favorites List
* NOTICE: By creating your free profile, you authorize us to send you periodic emails about new listings that match your saved searches and related real estate information.If you provide your telephone number, you are giving us permission to call you in response to this request, even if this phone number is in the State and/or National Do Not Call Registry.
Already have an account? Login to your account.

