
- Lori Ann Bugliaro P.A., REALTOR ®
- Tropic Shores Realty
- Helping My Clients Make the Right Move!
- Mobile: 352.585.0041
- Fax: 888.519.7102
- 352.585.0041
- loribugliaro.realtor@gmail.com
Contact Lori Ann Bugliaro P.A.
Schedule A Showing
Request more information
- Home
- Property Search
- Search results
- 6722 Edgewater Drive, ORLANDO, FL 32810
Property Photos
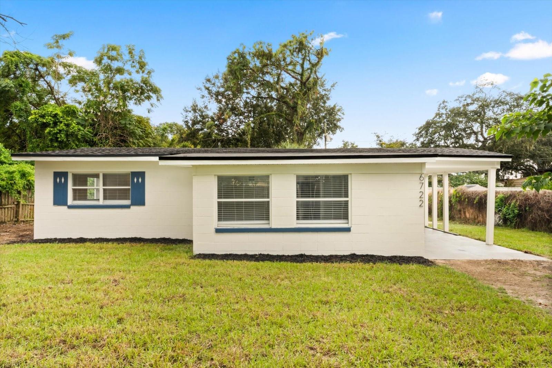


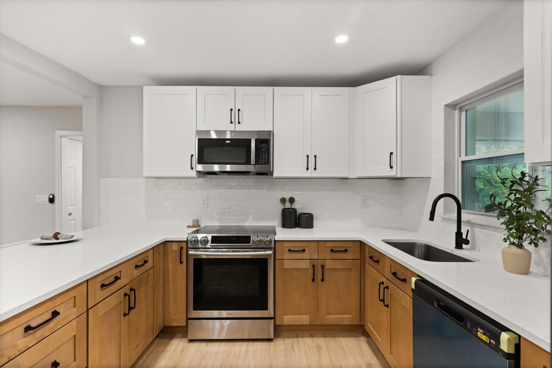


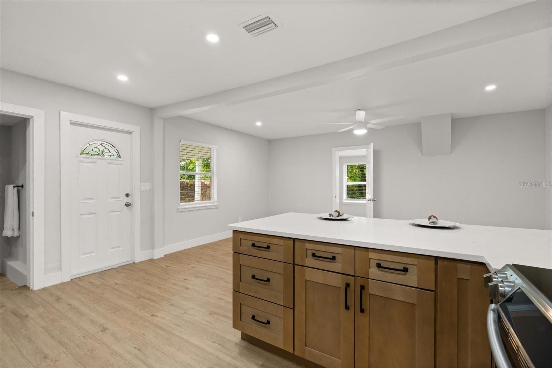
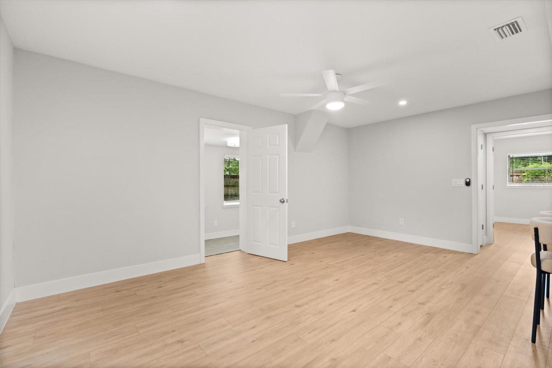
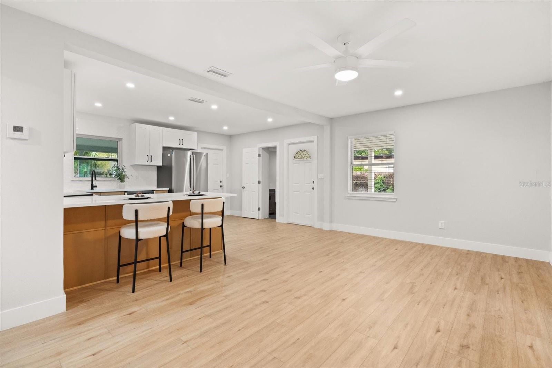
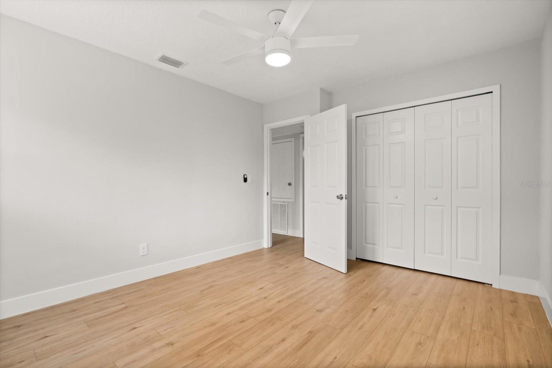
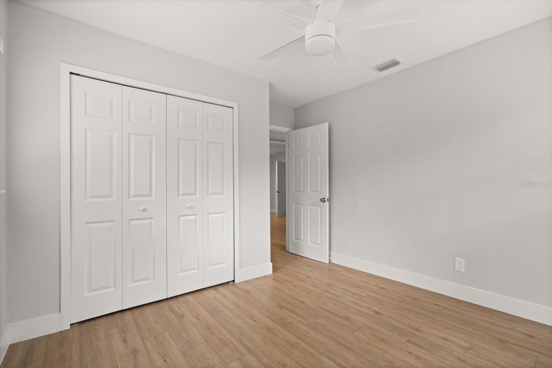

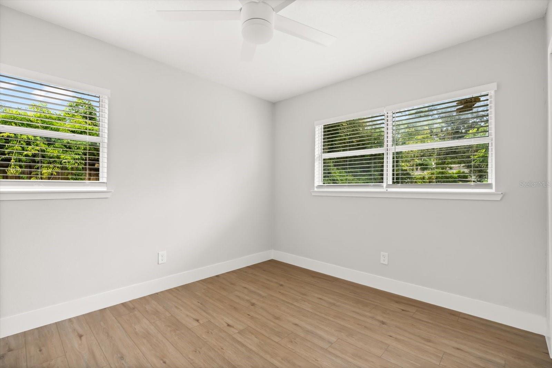
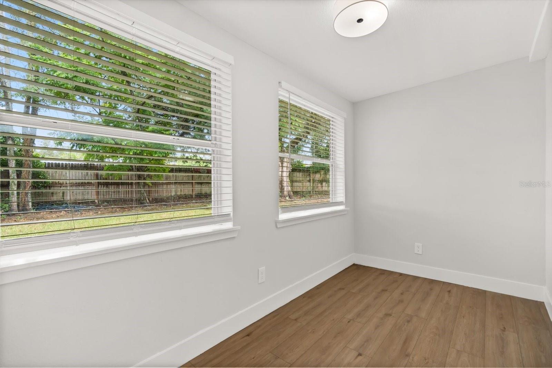
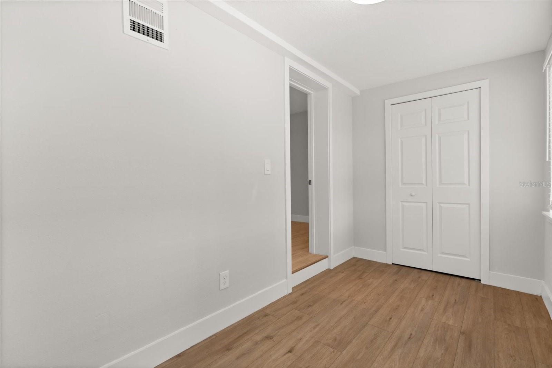
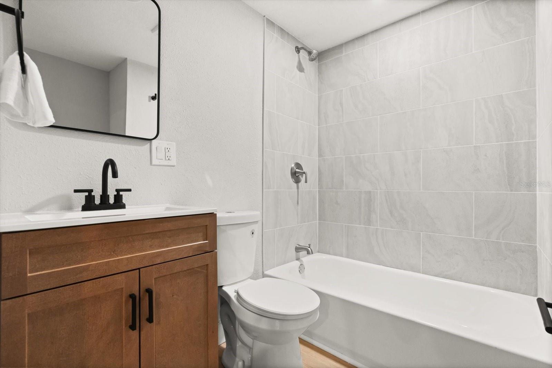
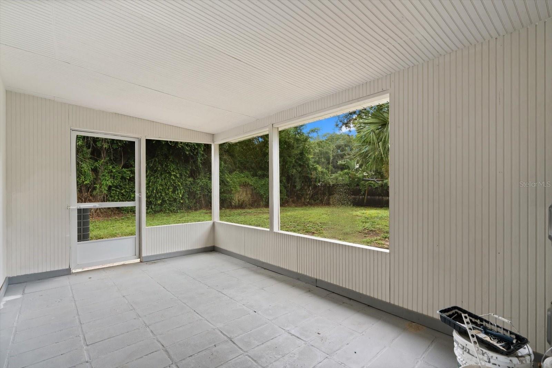
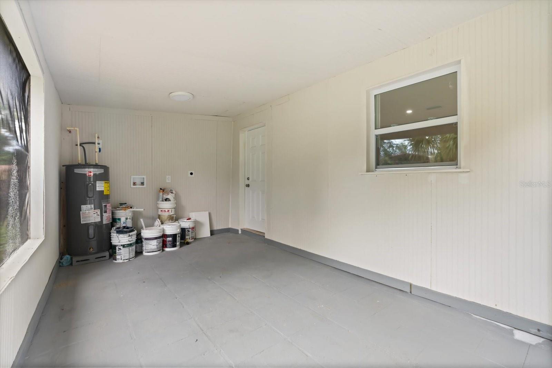
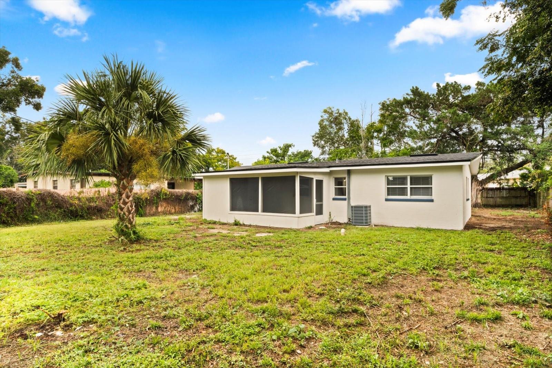
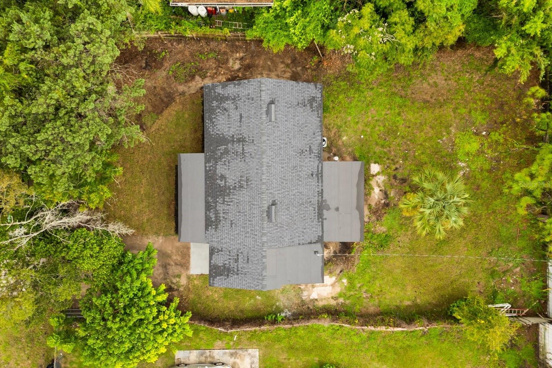
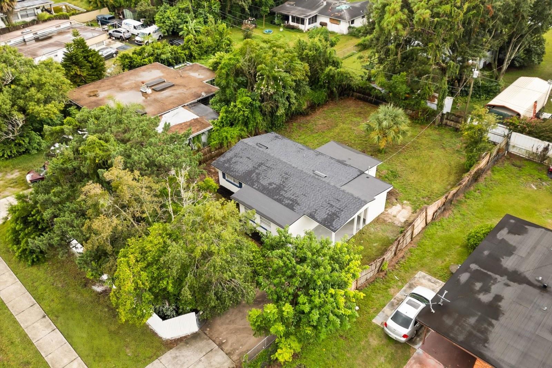
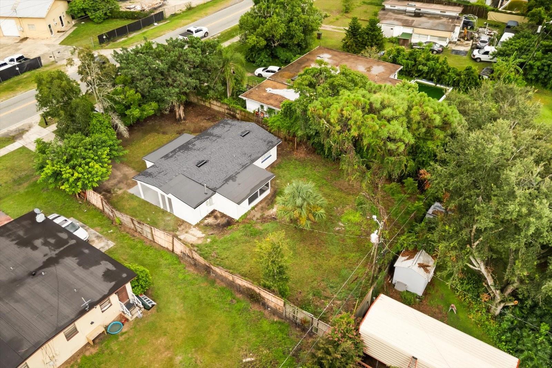
- MLS#: O6338162 ( Residential )
- Street Address: 6722 Edgewater Drive
- Viewed: 41
- Price: $295,000
- Price sqft: $217
- Waterfront: No
- Year Built: 1958
- Bldg sqft: 1359
- Bedrooms: 3
- Total Baths: 2
- Full Baths: 2
- Garage / Parking Spaces: 1
- Days On Market: 76
- Additional Information
- Geolocation: 28.6183 / -81.4319
- County: ORANGE
- City: ORLANDO
- Zipcode: 32810
- Subdivision: Palm Heights
- Elementary School: Riverside Elem
- Middle School: Lockhart Middle
- High School: Wekiva High
- Provided by: CHARLES RUTENBERG REALTY ORLANDO

- DMCA Notice
-
DescriptionWelcome to 6722 Edgewater Dr! This beautifully renovated 3 bedroom, 2 bathroom home offers 1,034 sq. ft. of stylish, open concept living. Every detail has been thoughtfully updated, from the durable 22 mil luxury vinyl plank flooring throughout to the chef inspired kitchen, complete with 36 soft close two toned cabinets, elegant Carrara quartz countertops, and brand new Energy Star stainless steel appliances. The bathrooms have been tastefully modernized, while the modest but versatile third bedroomwith its large closetmakes an ideal kids room, home office, or playroom. Major upgrades include a brand new 2025 roof and 2025 HVAC system, giving you years of comfort and peace of mind. Outside, the home sits on an oversized lot with the deepest setback on the street, providing plenty of space and privacy. Fresh exterior paint, a welcoming covered front entry, carport, and screened patio makes for great outdoor enjoyment. The location is truly unbeatablejust minutes from the 414, I 4, and 429, with easy access to multiple state roads, shopping, dining, and more.
Property Location and Similar Properties
All
Similar
Features
Appliances
- Convection Oven
- Dishwasher
- Microwave
- Refrigerator
Home Owners Association Fee
- 0.00
Carport Spaces
- 1.00
Close Date
- 0000-00-00
Cooling
- Central Air
Country
- US
Covered Spaces
- 0.00
Exterior Features
- Private Mailbox
Flooring
- Luxury Vinyl
Garage Spaces
- 0.00
Heating
- Central
High School
- Wekiva High
Insurance Expense
- 0.00
Interior Features
- Ceiling Fans(s)
- Kitchen/Family Room Combo
- Living Room/Dining Room Combo
- Open Floorplan
- Thermostat
Legal Description
- PALM HEIGHTS S/142 LOT 3
Levels
- One
Living Area
- 1034.00
Middle School
- Lockhart Middle
Area Major
- 32810 - Orlando/Lockhart
Net Operating Income
- 0.00
Occupant Type
- Vacant
Open Parking Spaces
- 0.00
Other Expense
- 0.00
Parcel Number
- 32-21-29-6524-00-030
Property Type
- Residential
Roof
- Shingle
School Elementary
- Riverside Elem
Sewer
- Public Sewer
Tax Year
- 2024
Township
- 21
Utilities
- Electricity Available
- Public
- Water Available
Views
- 41
Virtual Tour Url
- https://www.propertypanorama.com/instaview/stellar/O6338162
Water Source
- Public
Year Built
- 1958
Zoning Code
- R-1
Disclaimer: All information provided is deemed to be reliable but not guaranteed.
Listing Data ©2025 Greater Fort Lauderdale REALTORS®
Listings provided courtesy of The Hernando County Association of Realtors MLS.
Listing Data ©2025 REALTOR® Association of Citrus County
Listing Data ©2025 Royal Palm Coast Realtor® Association
The information provided by this website is for the personal, non-commercial use of consumers and may not be used for any purpose other than to identify prospective properties consumers may be interested in purchasing.Display of MLS data is usually deemed reliable but is NOT guaranteed accurate.
Datafeed Last updated on November 6, 2025 @ 12:00 am
©2006-2025 brokerIDXsites.com - https://brokerIDXsites.com
Sign Up Now for Free!X
Call Direct: Brokerage Office: Mobile: 352.585.0041
Registration Benefits:
- New Listings & Price Reduction Updates sent directly to your email
- Create Your Own Property Search saved for your return visit.
- "Like" Listings and Create a Favorites List
* NOTICE: By creating your free profile, you authorize us to send you periodic emails about new listings that match your saved searches and related real estate information.If you provide your telephone number, you are giving us permission to call you in response to this request, even if this phone number is in the State and/or National Do Not Call Registry.
Already have an account? Login to your account.

