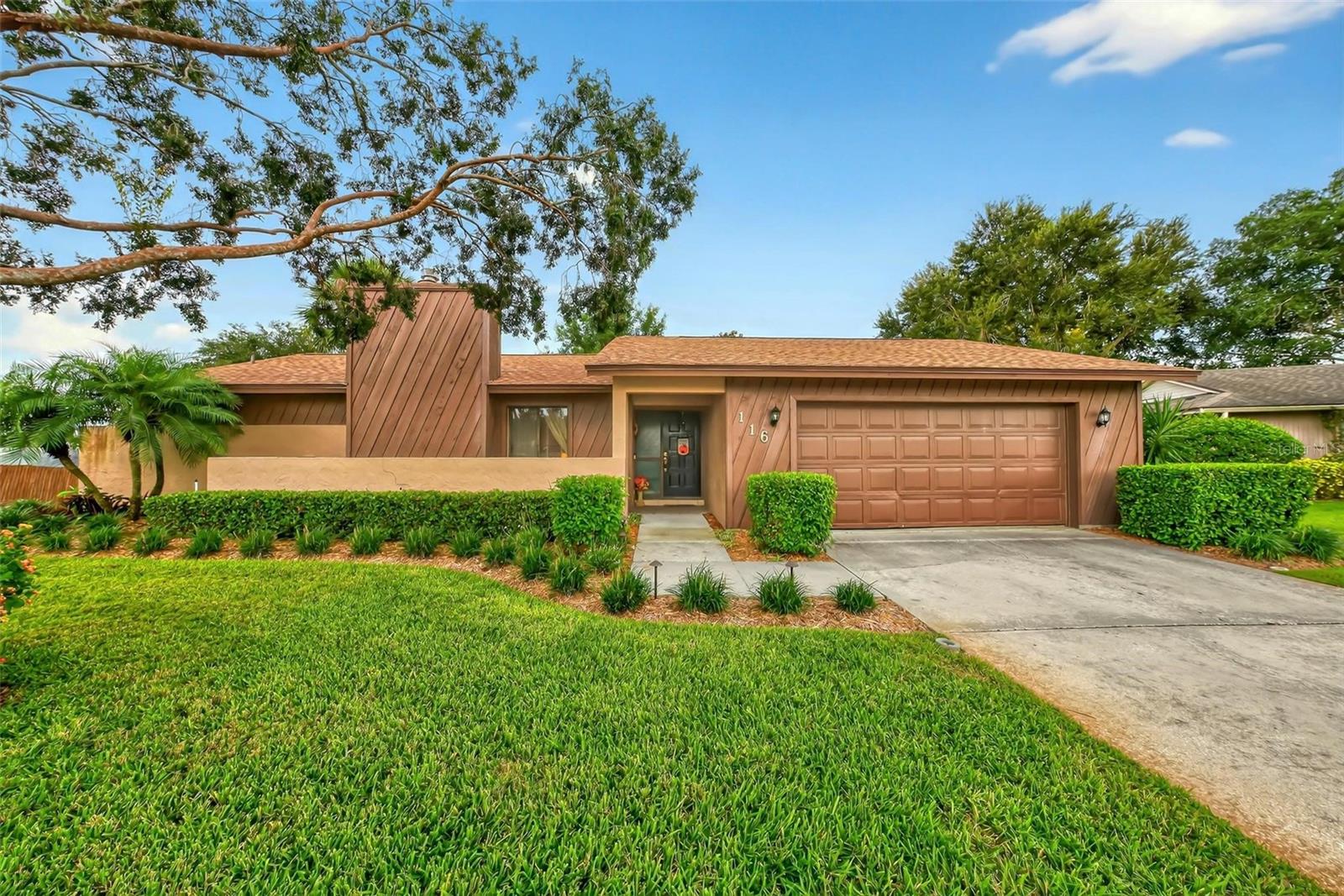
- Lori Ann Bugliaro P.A., REALTOR ®
- Tropic Shores Realty
- Helping My Clients Make the Right Move!
- Mobile: 352.585.0041
- Fax: 888.519.7102
- 352.585.0041
- loribugliaro.realtor@gmail.com
Contact Lori Ann Bugliaro P.A.
Schedule A Showing
Request more information
- Home
- Property Search
- Search results
- 116 Sagewood Court, APOPKA, FL 32703
Property Photos

















































- MLS#: O6339431 ( Residential )
- Street Address: 116 Sagewood Court
- Viewed: 69
- Price: $475,000
- Price sqft: $183
- Waterfront: No
- Year Built: 1979
- Bldg sqft: 2597
- Bedrooms: 4
- Total Baths: 2
- Full Baths: 2
- Days On Market: 47
- Additional Information
- Geolocation: 28.6783 / -81.4525
- County: ORANGE
- City: APOPKA
- Zipcode: 32703
- Subdivision: Foxwood Ph 2

- DMCA Notice
-
DescriptionIf you're looking for a solid home in a great neighborhood, look no further. Tucked away on a peaceful cul de sac, this meticulously maintained 4 bedroom, 2 bath home offers the perfect blend of comfort, space, and everyday convenience. With its thoughtfully designed split floor plan, everyone can enjoy privacy while still feeling connected in the homes inviting gathering spaces. Step outside and experience one of the homes best featuresa large, beautifully kept yard where theres room to play, garden, or host weekend barbecues. Nestled in a quiet, established neighborhood, this homes cul de sac location provides a sense of peace and safety, yet youre just minutes from shops, dining, and commuter routes. Whether youre looking for space to grow, a place to gather, or a home where every detail has been lovingly cared for, 116 Sagewood Court delivers a lifestyle youll love coming home to. New Roof Sept 2023 Chandelier over kitchen dinette table does not convey.
Property Location and Similar Properties
All
Similar
Features
Appliances
- Dishwasher
- Microwave
- Range
- Refrigerator
Home Owners Association Fee
- 264.00
Association Name
- Foxwood HOA/Joe Frasca
Association Phone
- 407-681-0394
Carport Spaces
- 0.00
Close Date
- 0000-00-00
Cooling
- Central Air
Country
- US
Covered Spaces
- 0.00
Exterior Features
- Private Mailbox
- Sliding Doors
Flooring
- Carpet
- Ceramic Tile
Garage Spaces
- 2.00
Heating
- Electric
Insurance Expense
- 0.00
Interior Features
- Ceiling Fans(s)
- Split Bedroom
- Walk-In Closet(s)
- Window Treatments
Legal Description
- LOT 34 FOXWOOD PHASE 2 PB 22 PG 41
Levels
- One
Living Area
- 1821.00
Area Major
- 32703 - Apopka
Net Operating Income
- 0.00
Occupant Type
- Owner
Open Parking Spaces
- 0.00
Other Expense
- 0.00
Parcel Number
- 07-21-29-504-0000-0340
Pets Allowed
- Cats OK
- Dogs OK
Property Type
- Residential
Roof
- Shingle
Sewer
- Public Sewer
Tax Year
- 2024
Township
- 21
Utilities
- Electricity Connected
- Public
- Sewer Connected
- Water Connected
Views
- 69
Virtual Tour Url
- https://www.propertypanorama.com/instaview/stellar/O6339431
Water Source
- Public
Year Built
- 1979
Zoning Code
- PUD
Disclaimer: All information provided is deemed to be reliable but not guaranteed.
Listing Data ©2025 Greater Fort Lauderdale REALTORS®
Listings provided courtesy of The Hernando County Association of Realtors MLS.
Listing Data ©2025 REALTOR® Association of Citrus County
Listing Data ©2025 Royal Palm Coast Realtor® Association
The information provided by this website is for the personal, non-commercial use of consumers and may not be used for any purpose other than to identify prospective properties consumers may be interested in purchasing.Display of MLS data is usually deemed reliable but is NOT guaranteed accurate.
Datafeed Last updated on November 6, 2025 @ 12:00 am
©2006-2025 brokerIDXsites.com - https://brokerIDXsites.com
Sign Up Now for Free!X
Call Direct: Brokerage Office: Mobile: 352.585.0041
Registration Benefits:
- New Listings & Price Reduction Updates sent directly to your email
- Create Your Own Property Search saved for your return visit.
- "Like" Listings and Create a Favorites List
* NOTICE: By creating your free profile, you authorize us to send you periodic emails about new listings that match your saved searches and related real estate information.If you provide your telephone number, you are giving us permission to call you in response to this request, even if this phone number is in the State and/or National Do Not Call Registry.
Already have an account? Login to your account.

