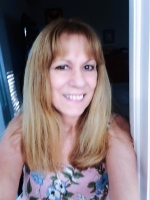
- Lori Ann Bugliaro P.A., REALTOR ®
- Tropic Shores Realty
- Helping My Clients Make the Right Move!
- Mobile: 352.585.0041
- Fax: 888.519.7102
- 352.585.0041
- loribugliaro.realtor@gmail.com
Contact Lori Ann Bugliaro P.A.
Schedule A Showing
Request more information
- Home
- Property Search
- Search results
- 5826 Masters Blvd, ORLANDO, FL 32819
Property Photos
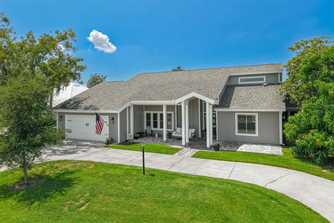

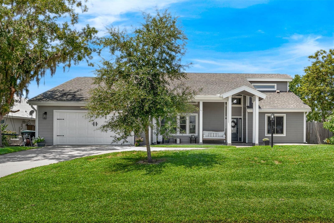
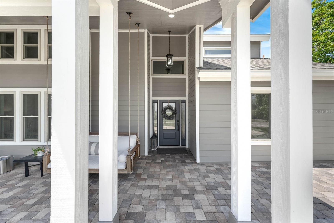
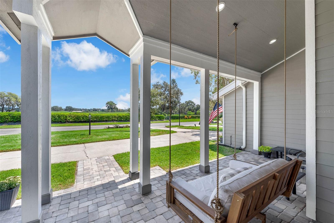
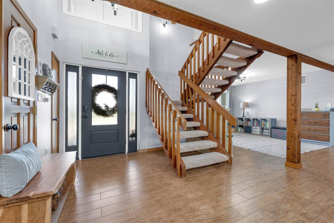
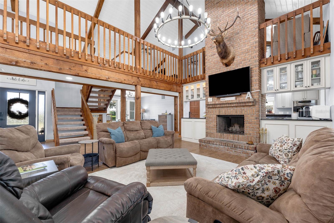
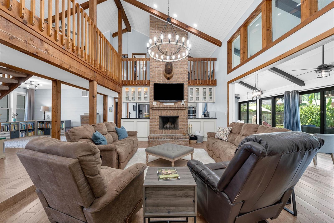
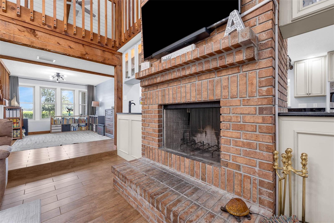
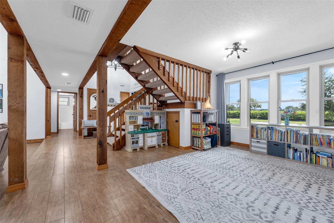
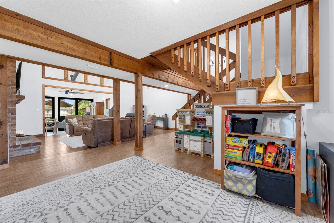
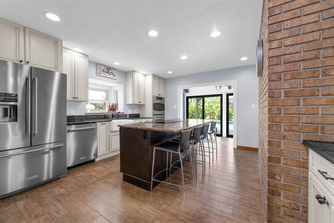
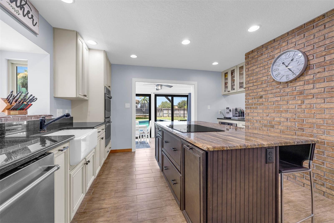
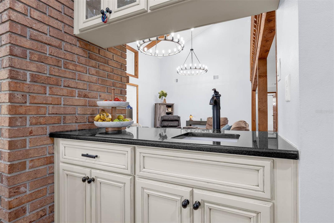
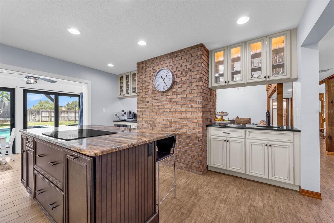
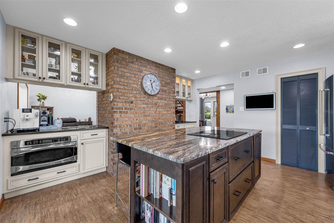
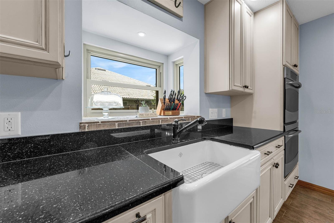
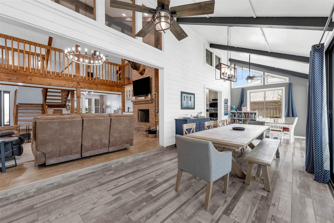
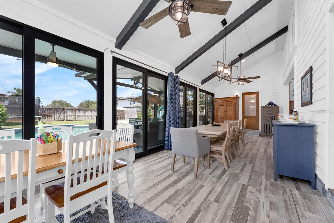
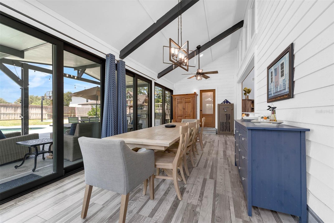
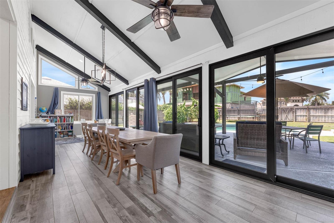
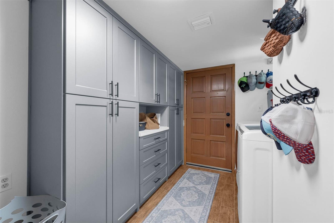
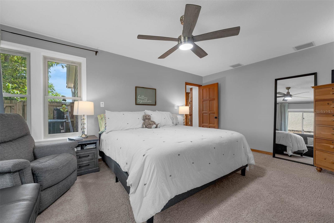
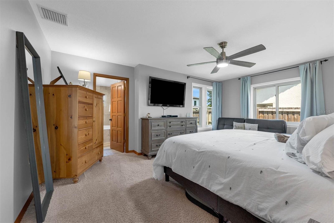
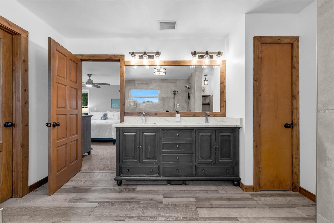
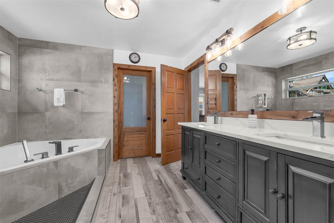
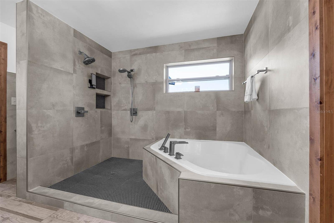
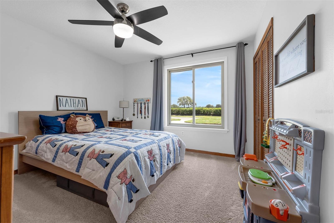
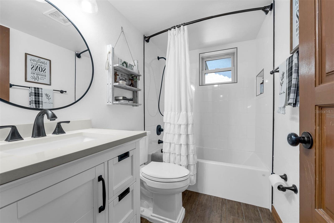
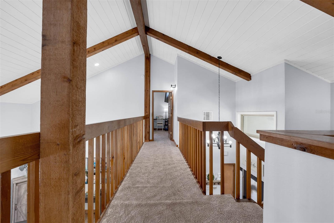
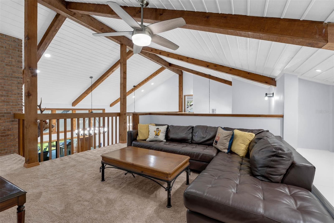
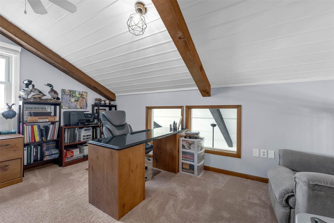
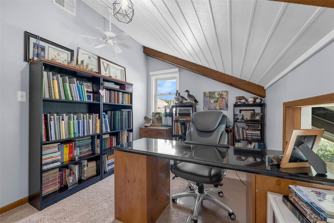
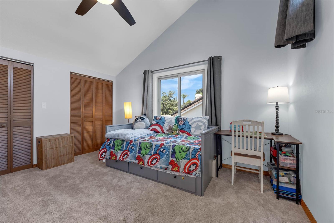
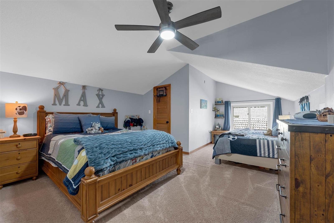
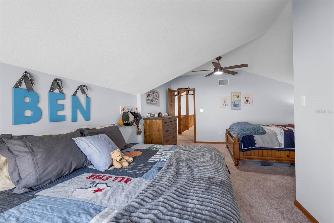
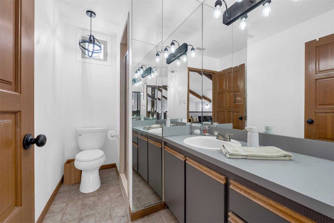
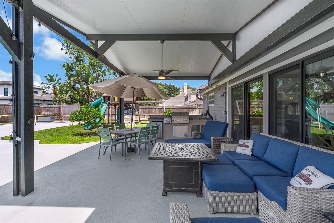
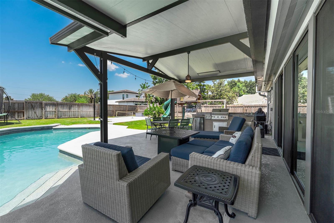
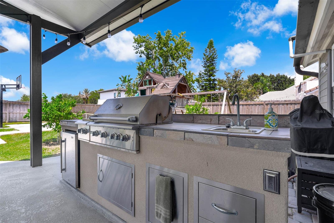
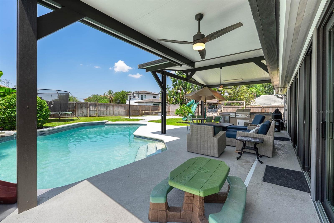
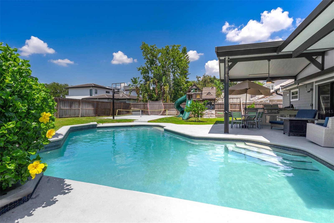
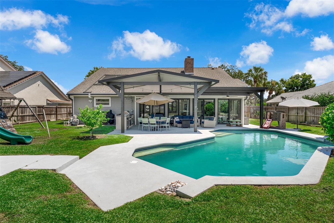
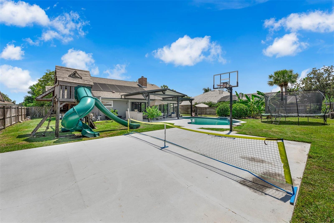
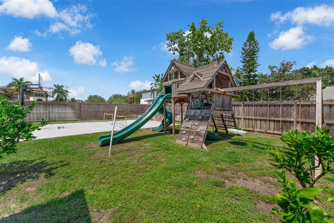
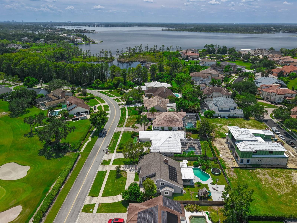
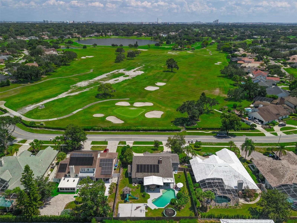
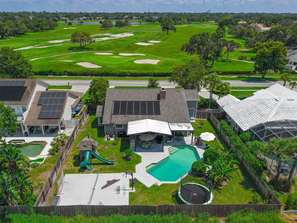
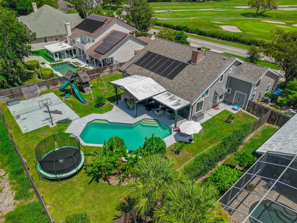
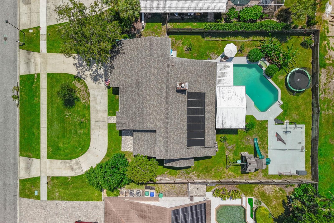
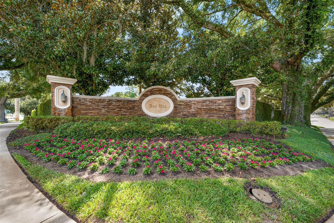
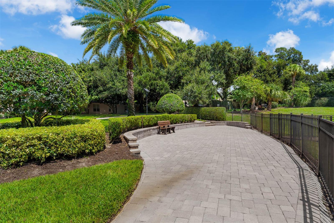
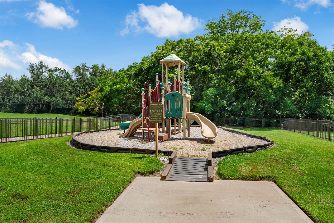
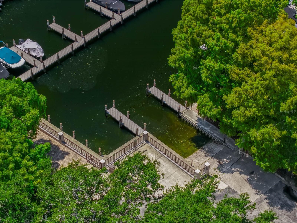
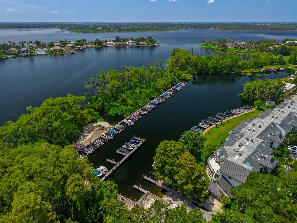
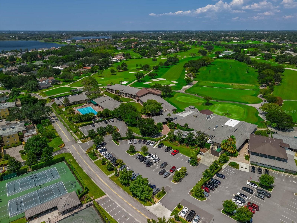
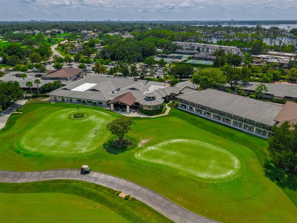
- MLS#: O6339872 ( Residential )
- Street Address: 5826 Masters Blvd
- Viewed: 3
- Price: $1,320,000
- Price sqft: $342
- Waterfront: No
- Year Built: 1988
- Bldg sqft: 3865
- Bedrooms: 4
- Total Baths: 3
- Full Baths: 3
- Garage / Parking Spaces: 2
- Days On Market: 18
- Additional Information
- Geolocation: 28.4702 / -81.5156
- County: ORANGE
- City: ORLANDO
- Zipcode: 32819
- Subdivision: Bay Hill
- Elementary School: Dr. Phillips Elem
- Middle School: Southwest
- High School: Dr. Phillips
- Provided by: FOLIO REALTY LLC
- Contact: Judy Danner
- 407-917-0241

- DMCA Notice
-
DescriptionBay hill golf community located in sw orlando's dr. Phillips area. 2 story custom 4 bedroom, 3 bath pool home on premium lot located across the street from bay hill golf course. Spacious home that is well designed for comfortable family living & great entertaining. Entering the home you will find a large great room/living room that has a brick fireplace & adjacent formal dining room. Primary bedroom & bath, 2nd bedroom & bath are located downstairs. 3rd & 4th bedrooms & 3rd bath plus loft & office upstairs. Primary bath was renovated in 2019 & has walk in shower, separate tub, double sinks & custom closet built ins. Kitchen has double ovens, advantium microwave, granite counters, large island that has induction cooktop and plenty of room for serving & eating meals. Huge florida room that has multi functional possibilities. (current homeowner uses it as a large eating area, study/game room). Beautiful pool & backyard entertainment views from the florida room. Tile plank floors in all rooms except bedrooms. Just a short distance away from the bay hill club & lodge host of the annual pga arnold palmer invitational. Bay hill is an established community that is known for it's beautiful golf courses, beautiful homes & properties combining luxury, recreation & community. Conveniently located to the attractions, shopping, restaurant row & international airport.
Property Location and Similar Properties
All
Similar
Features
Appliances
- Built-In Oven
- Cooktop
- Dishwasher
- Disposal
- Electric Water Heater
- Microwave
- Water Softener
Association Amenities
- Security
Home Owners Association Fee
- 1125.00
Home Owners Association Fee Includes
- Common Area Taxes
- Escrow Reserves Fund
- Security
Association Name
- Beacon Community Management
Association Phone
- 407-494-1099
Carport Spaces
- 0.00
Close Date
- 0000-00-00
Cooling
- Central Air
- Zoned
Country
- US
Covered Spaces
- 0.00
Exterior Features
- Lighting
- Outdoor Grill
- Outdoor Kitchen
- Private Mailbox
- Rain Gutters
- Sidewalk
- Sliding Doors
Fencing
- Fenced
- Wood
Flooring
- Carpet
- Tile
Furnished
- Unfurnished
Garage Spaces
- 2.00
Heating
- Electric
- Heat Pump
- Zoned
High School
- Dr. Phillips High
Insurance Expense
- 0.00
Interior Features
- Ceiling Fans(s)
- High Ceilings
- Open Floorplan
- Primary Bedroom Main Floor
- Solid Surface Counters
- Split Bedroom
- Stone Counters
- Walk-In Closet(s)
Legal Description
- BAY HILL SECTION 13 A 16/5 LOT 4
Levels
- Two
Living Area
- 3092.00
Lot Features
- In County
- Landscaped
- Near Golf Course
- Sidewalk
- Paved
Middle School
- Southwest Middle
Area Major
- 32819 - Orlando/Bay Hill/Sand Lake
Net Operating Income
- 0.00
Occupant Type
- Owner
Open Parking Spaces
- 0.00
Other Expense
- 0.00
Other Structures
- Outdoor Kitchen
Parcel Number
- 21-23-28-0564-00-040
Parking Features
- Circular Driveway
- Driveway
- Garage Door Opener
Pets Allowed
- Yes
Pool Features
- Gunite
- In Ground
- Pool Sweep
- Solar Heat
- Tile
Possession
- Close Of Escrow
Property Type
- Residential
Roof
- Shingle
School Elementary
- Dr. Phillips Elem
Sewer
- Public Sewer
Tax Year
- 2024
Township
- 23
Utilities
- Cable Available
- Electricity Connected
- Public
- Sewer Connected
- Underground Utilities
- Water Connected
View
- Garden
- Pool
Virtual Tour Url
- https://www.propertypanorama.com/instaview/stellar/O6339872
Water Source
- Public
Year Built
- 1988
Zoning Code
- P-D/PLANNED DEVELOPMENT
Disclaimer: All information provided is deemed to be reliable but not guaranteed.
Listing Data ©2025 Greater Fort Lauderdale REALTORS®
Listings provided courtesy of The Hernando County Association of Realtors MLS.
Listing Data ©2025 REALTOR® Association of Citrus County
Listing Data ©2025 Royal Palm Coast Realtor® Association
The information provided by this website is for the personal, non-commercial use of consumers and may not be used for any purpose other than to identify prospective properties consumers may be interested in purchasing.Display of MLS data is usually deemed reliable but is NOT guaranteed accurate.
Datafeed Last updated on September 17, 2025 @ 12:00 am
©2006-2025 brokerIDXsites.com - https://brokerIDXsites.com
Sign Up Now for Free!X
Call Direct: Brokerage Office: Mobile: 352.585.0041
Registration Benefits:
- New Listings & Price Reduction Updates sent directly to your email
- Create Your Own Property Search saved for your return visit.
- "Like" Listings and Create a Favorites List
* NOTICE: By creating your free profile, you authorize us to send you periodic emails about new listings that match your saved searches and related real estate information.If you provide your telephone number, you are giving us permission to call you in response to this request, even if this phone number is in the State and/or National Do Not Call Registry.
Already have an account? Login to your account.

