
- Lori Ann Bugliaro P.A., REALTOR ®
- Tropic Shores Realty
- Helping My Clients Make the Right Move!
- Mobile: 352.585.0041
- Fax: 888.519.7102
- 352.585.0041
- loribugliaro.realtor@gmail.com
Contact Lori Ann Bugliaro P.A.
Schedule A Showing
Request more information
- Home
- Property Search
- Search results
- 10215 Gopher Road, HOWEY IN THE HILLS, FL 34737
Property Photos
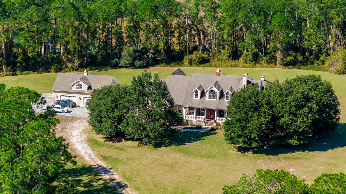





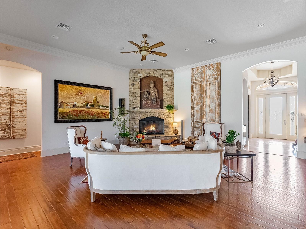
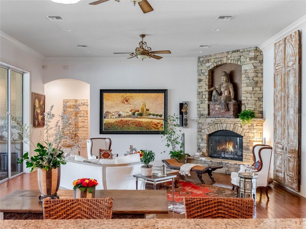

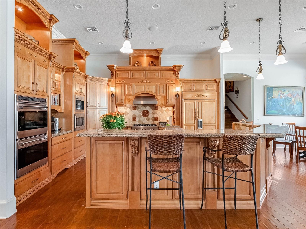
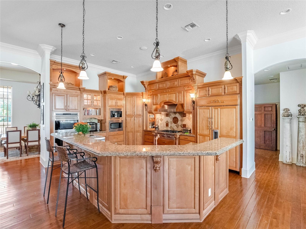
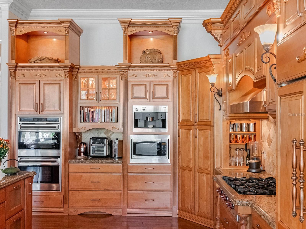
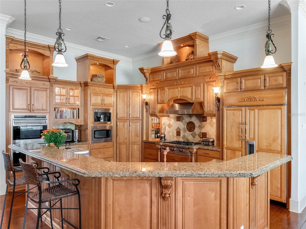
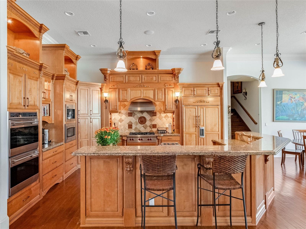
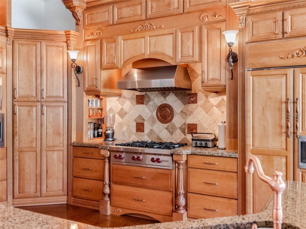
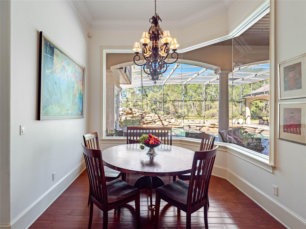
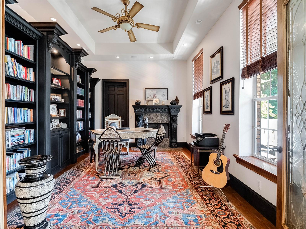

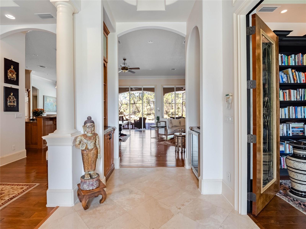
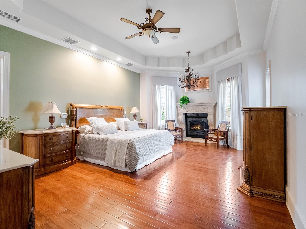
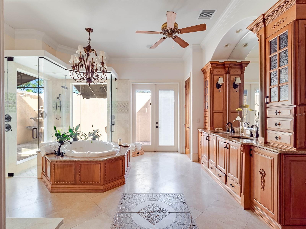
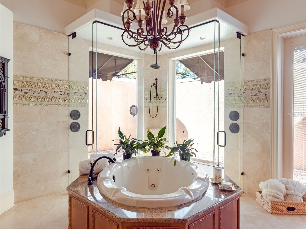
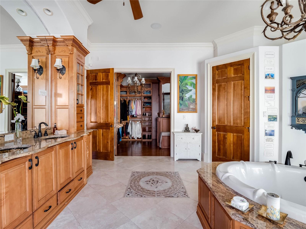
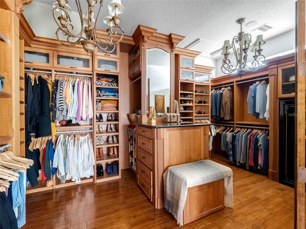

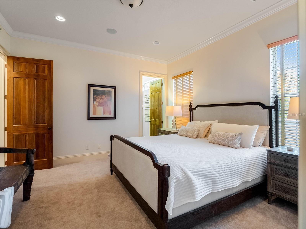

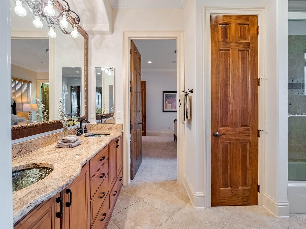
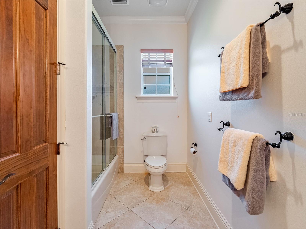
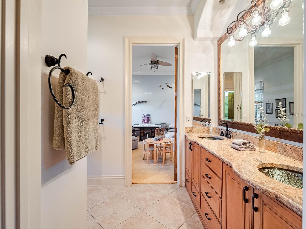
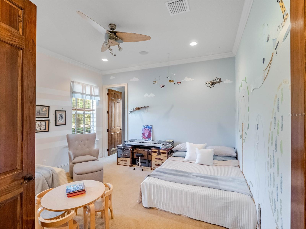
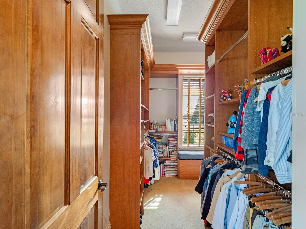
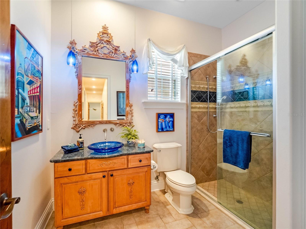
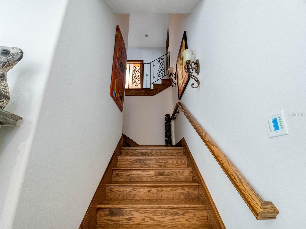
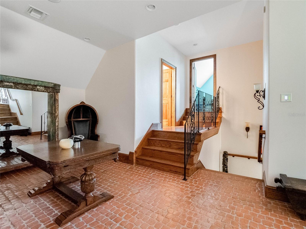
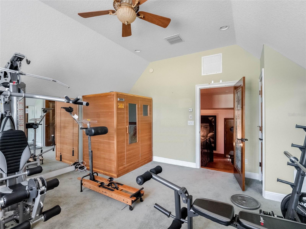


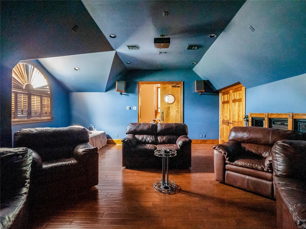
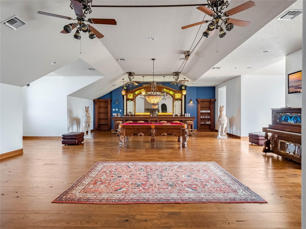
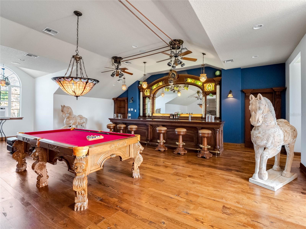
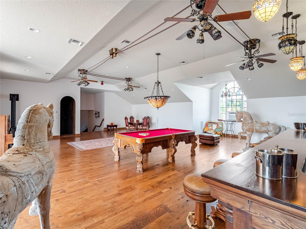

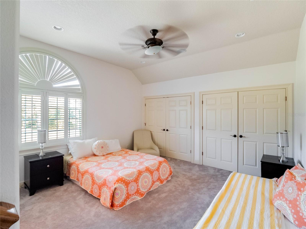
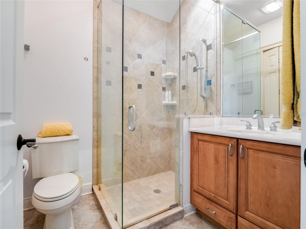
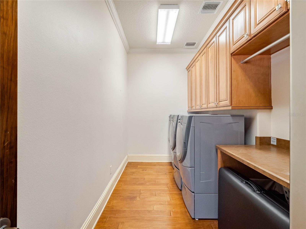
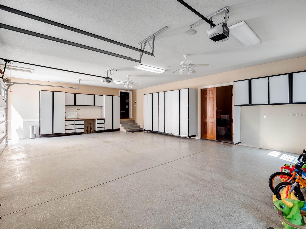

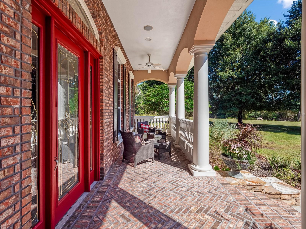
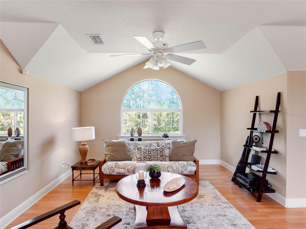
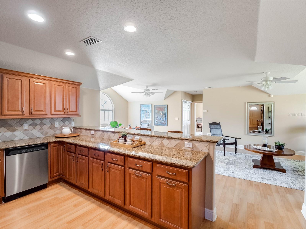
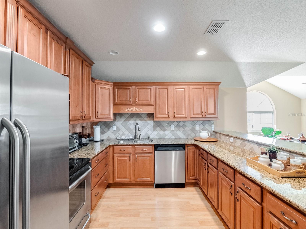

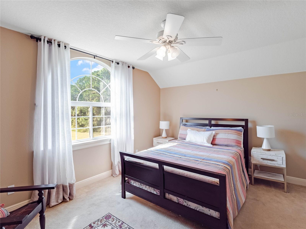

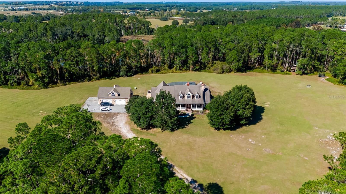


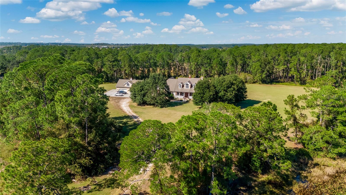


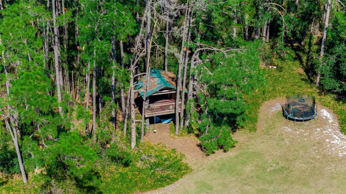
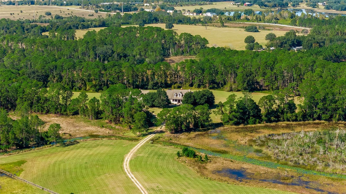
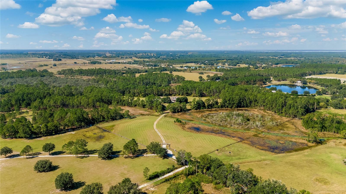
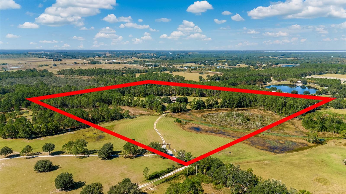
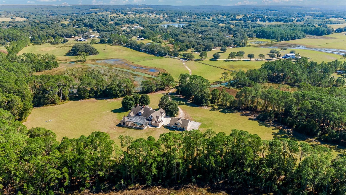
- MLS#: O6339922 ( Residential Lease )
- Street Address: 10215 Gopher Road
- Viewed: 1
- Price: $10,000
- Price sqft: $1
- Waterfront: No
- Year Built: 2005
- Bldg sqft: 6812
- Bedrooms: 6
- Total Baths: 6
- Full Baths: 5
- 1/2 Baths: 1
- Days On Market: 20
- Additional Information
- Geolocation: 28.6761 / -81.7868
- County: LAKE
- City: HOWEY IN THE HILLS
- Zipcode: 34737
- Elementary School: Astatula Elem
- Middle School: Tavares
- High School: Tavares

- DMCA Notice
-
Description40 acres + One of a kind luxury custom home! This custom home offers the beauty of luxury living with the added advantage of absolute privacy. Situated on 40 acres of landscaped grounds, the property provides a serene retreat from the hustle and bustle, creating a haven of tranquility. Despite its secluded setting, accessibility is not compromised. The estate enjoys easy access to a major highway, ensuring that the vibrant energy of Central Florida, including the magic of Disney just 30 minutes away, the vibrant city of Orlando within a 30 minute drive, and the convenience of Orlando Airport reachable in 40 minutes, is within effortless reach. This unique combination of seclusion and accessibility defines the property's charm, offering an exclusive retreat while maintaining convenient connections to the region's key destinations. Introducing a masterpiece of luxury living in Central Florida. This custom home was crafted by one of the region's foremost luxury homebuilders as their personal residence and is now available. Property is secured by a fenced perimeter and a private gated entry, ensuring absolute privacy and tranquility. Once you see the gate start opening you don't only feel at home, you start driving into your own oasis. The mature landscape welcomes you and opens the path to the spectacular house. The estate comprises a main residence, a detached garage with Guest/In Law Quarters above, and a barn storage building, offering a harmonious blend of opulence and functionality. Spanning over 7800 square feet of living space, this residence is a showcase of unparalleled design and meticulous attention to detail. The interior boasts a Bonus Room with an antique built in Bar/Saloon, an Exercise Room, four bedrooms, 4.5 Bathrooms, and an array of thoughtful features that redefine luxury living. With beautiful built in custom closets, and hardwood floors throughout, each element has been carefully curated to create an ambiance of refined elegance. Entertain in style with the Pool Cabana and the inviting Pool, perfect for hosting gatherings or enjoying peaceful moments in a resort like setting. The kitchen is a chef's dream, equipped with Wolf & Sub Zero appliances, hidden walk in pantry, and Wellborn cabinets. The Guest/ In law quarters is a one bedroom apartment fully equipped with kitchen and laundry room inside. The built in open tree house adds a playful element to the expansive 40 acre property, offering a tranquil escape amidst nature's beauty. Whether used as a scape, a play area, or a captivating spot to enjoy the surrounding scenery, it is a charming addition. Once in a lifetime opportunity! Take it!
Property Location and Similar Properties
All
Similar
Features
Appliances
- Built-In Oven
- Convection Oven
- Dishwasher
- Disposal
- Dryer
- Gas Water Heater
- Ice Maker
- Microwave
- Range
- Refrigerator
- Tankless Water Heater
- Washer
- Water Filtration System
Home Owners Association Fee
- 0.00
Carport Spaces
- 0.00
Close Date
- 0000-00-00
Cooling
- Central Air
Country
- US
Covered Spaces
- 0.00
Exterior Features
- French Doors
- Outdoor Grill
- Rain Gutters
Fencing
- Fenced
- Full
Flooring
- Carpet
- Marble
- Tile
- Wood
Furnished
- Negotiable
Garage Spaces
- 6.00
Heating
- Central
- Electric
High School
- Tavares High
Insurance Expense
- 0.00
Interior Features
- Built-in Features
- Ceiling Fans(s)
- Crown Molding
- High Ceilings
- Open Floorplan
- Primary Bedroom Main Floor
- Stone Counters
- Thermostat
- Walk-In Closet(s)
Levels
- Multi/Split
Living Area
- 6812.00
Middle School
- Tavares Middle
Area Major
- 34737 - Howey In The Hills
Net Operating Income
- 0.00
Occupant Type
- Owner
Open Parking Spaces
- 0.00
Other Expense
- 0.00
Owner Pays
- Gas
- Grounds Care
- Pool Maintenance
- Taxes
- Trash Collection
- Water
Parcel Number
- 11-21-25-0002-000-00700
Parking Features
- Garage Door Opener
- Ground Level
Pets Allowed
- Cats OK
- Dogs OK
- Pet Deposit
- Yes
Pool Features
- In Ground
- Screen Enclosure
Property Condition
- Completed
Property Type
- Residential Lease
School Elementary
- Astatula Elem
Sewer
- Septic Tank
Tenant Pays
- Carpet Cleaning Fee
- Cleaning Fee
- Re-Key Fee
Utilities
- Electricity Connected
- Propane
- Sewer Connected
- Sprinkler Well
- Underground Utilities
- Water Connected
View
- Trees/Woods
Virtual Tour Url
- https://www.propertypanorama.com/instaview/stellar/O6339922
Water Source
- None
Year Built
- 2005
Disclaimer: All information provided is deemed to be reliable but not guaranteed.
Listing Data ©2025 Greater Fort Lauderdale REALTORS®
Listings provided courtesy of The Hernando County Association of Realtors MLS.
Listing Data ©2025 REALTOR® Association of Citrus County
Listing Data ©2025 Royal Palm Coast Realtor® Association
The information provided by this website is for the personal, non-commercial use of consumers and may not be used for any purpose other than to identify prospective properties consumers may be interested in purchasing.Display of MLS data is usually deemed reliable but is NOT guaranteed accurate.
Datafeed Last updated on September 18, 2025 @ 12:00 am
©2006-2025 brokerIDXsites.com - https://brokerIDXsites.com
Sign Up Now for Free!X
Call Direct: Brokerage Office: Mobile: 352.585.0041
Registration Benefits:
- New Listings & Price Reduction Updates sent directly to your email
- Create Your Own Property Search saved for your return visit.
- "Like" Listings and Create a Favorites List
* NOTICE: By creating your free profile, you authorize us to send you periodic emails about new listings that match your saved searches and related real estate information.If you provide your telephone number, you are giving us permission to call you in response to this request, even if this phone number is in the State and/or National Do Not Call Registry.
Already have an account? Login to your account.

