
- Lori Ann Bugliaro P.A., REALTOR ®
- Tropic Shores Realty
- Helping My Clients Make the Right Move!
- Mobile: 352.585.0041
- Fax: 888.519.7102
- 352.585.0041
- loribugliaro.realtor@gmail.com
Contact Lori Ann Bugliaro P.A.
Schedule A Showing
Request more information
- Home
- Property Search
- Search results
- 5013 Coveview Drive, ST CLOUD, FL 34771
Property Photos
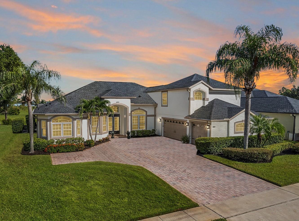

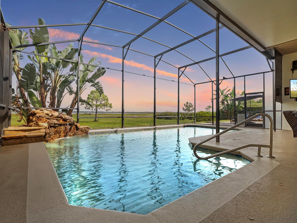
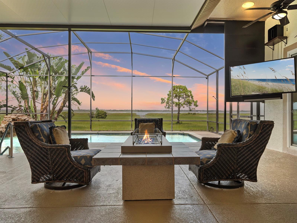
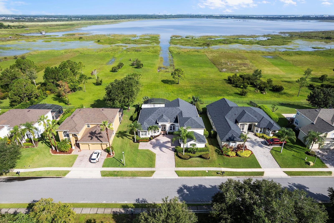
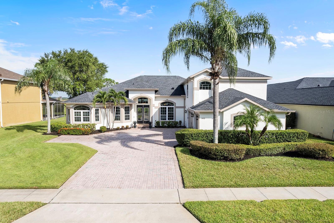
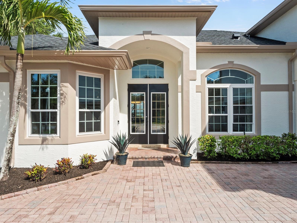
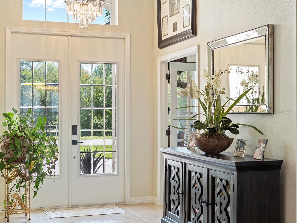
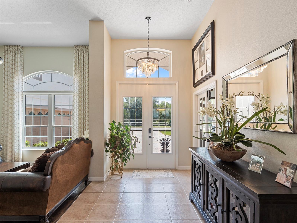
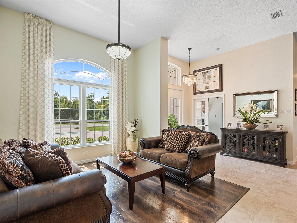
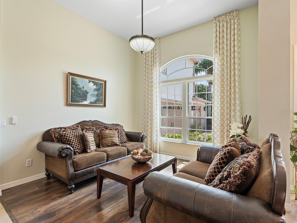
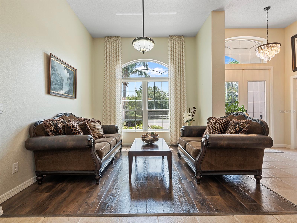
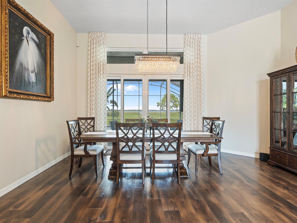
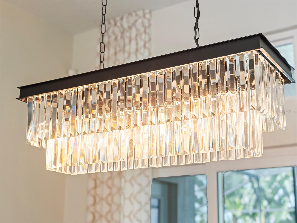
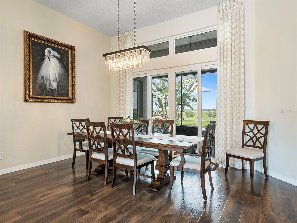
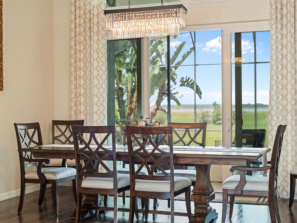
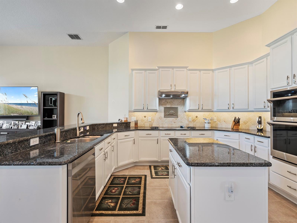
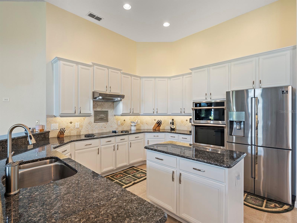
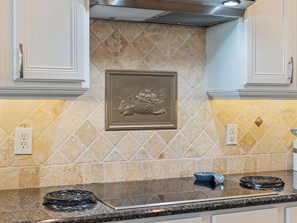
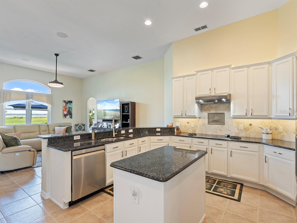
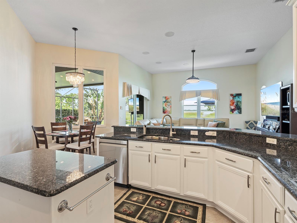
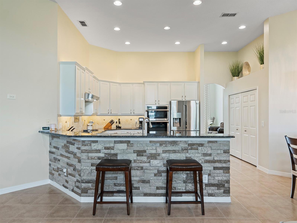
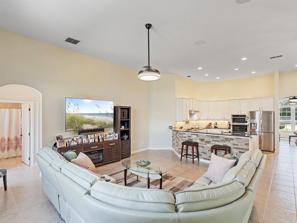
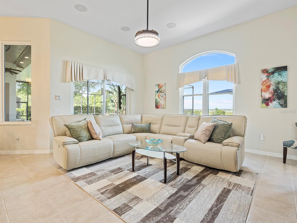
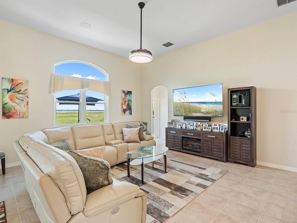
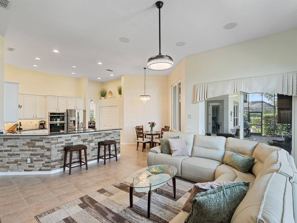
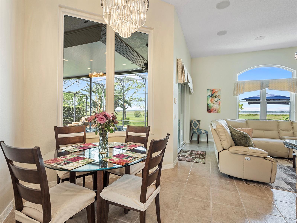
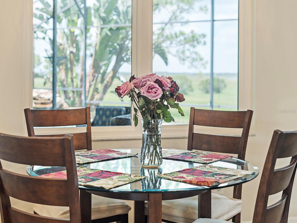
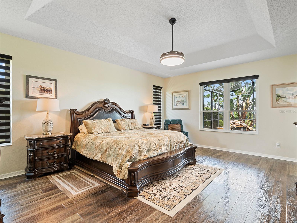
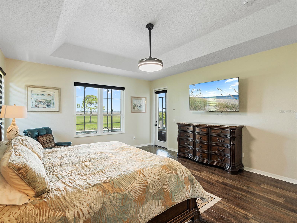
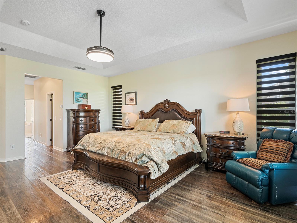
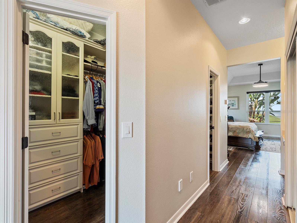
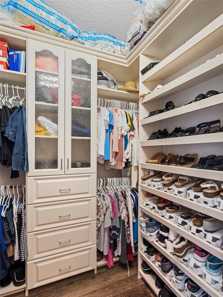
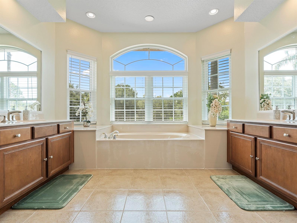
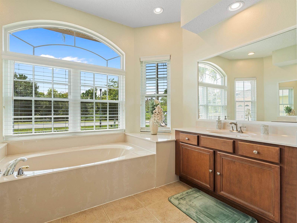
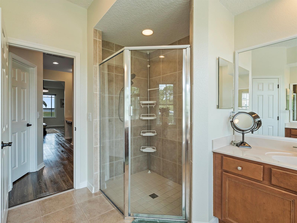
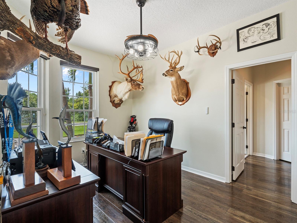
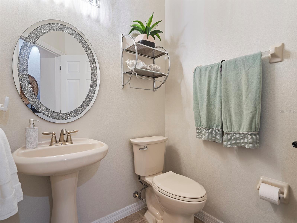
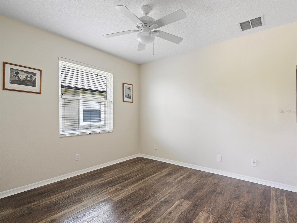
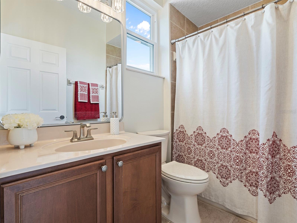
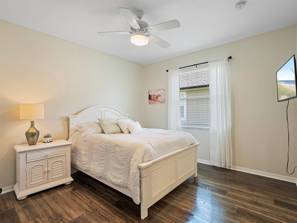
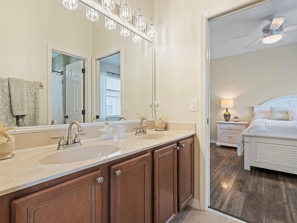
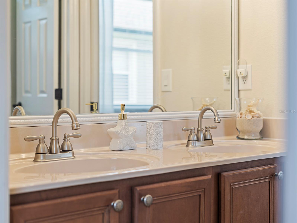
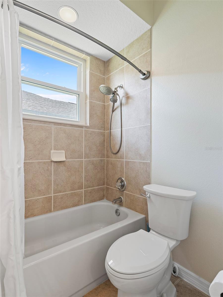
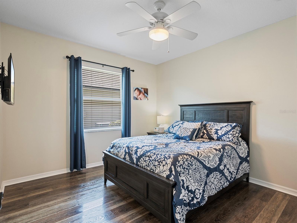
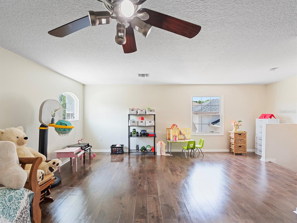
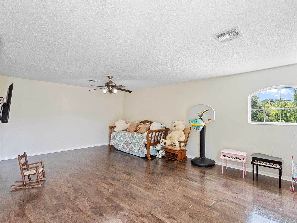
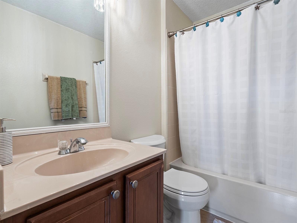
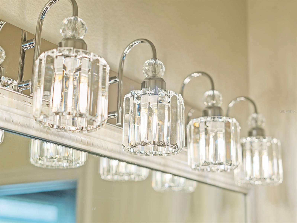
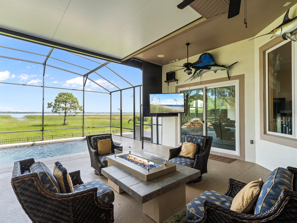
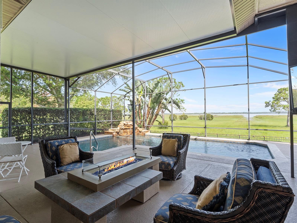
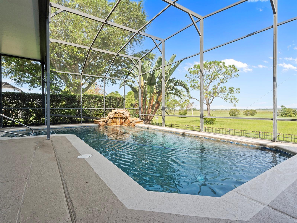
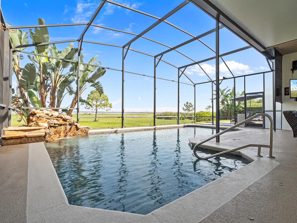
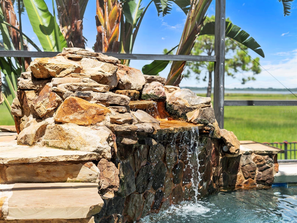
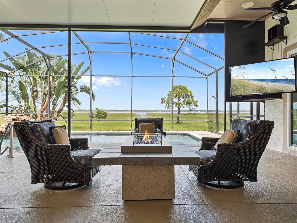
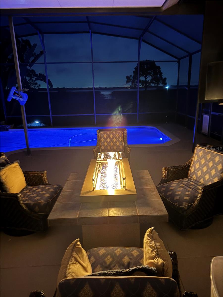
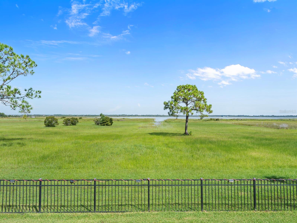
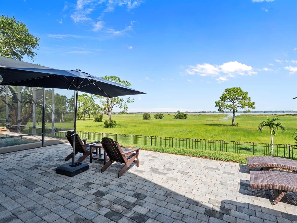
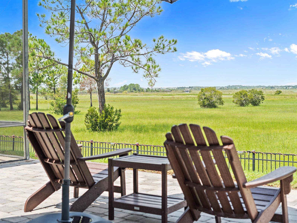
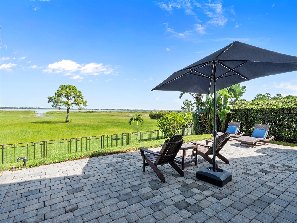
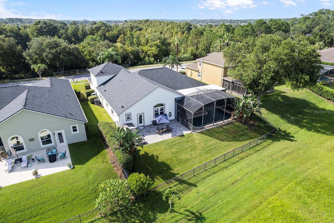
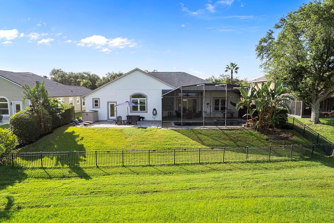
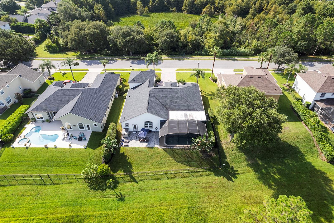
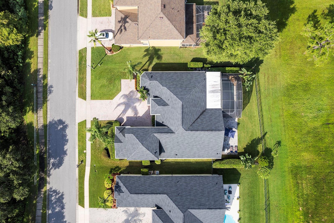
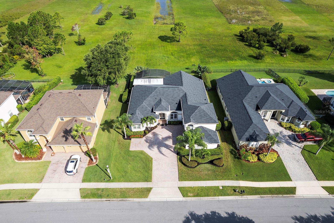
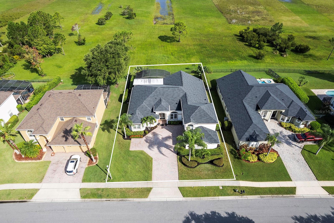
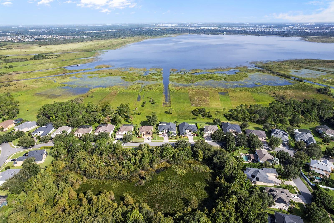
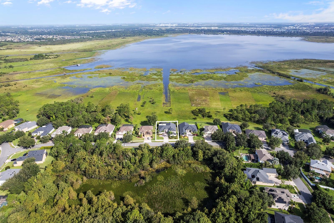
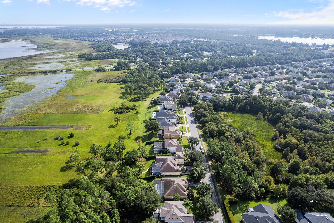
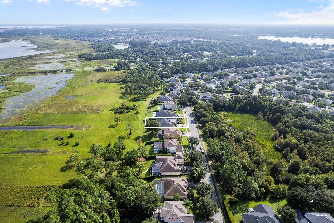
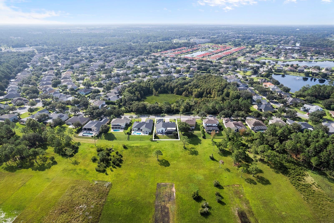
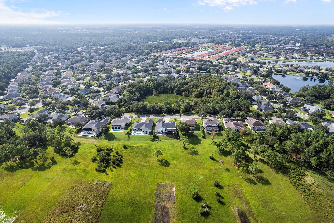
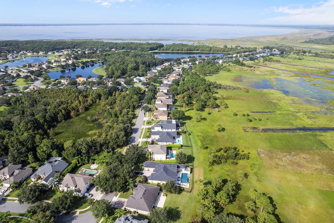
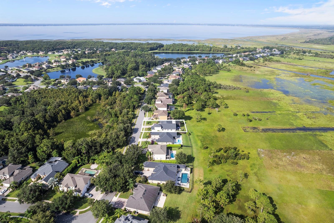
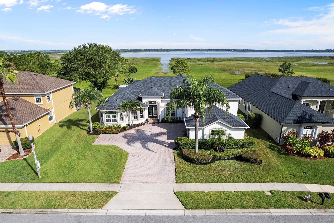
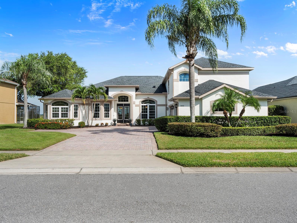
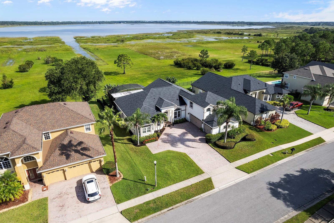
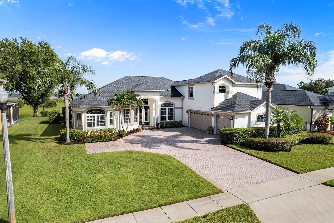
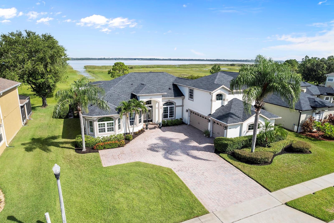
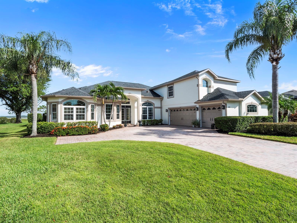
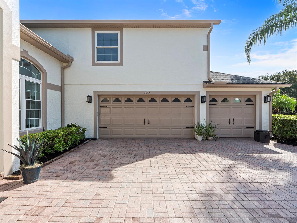
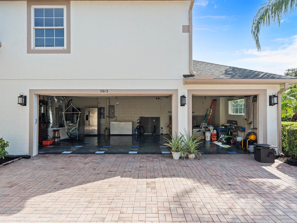
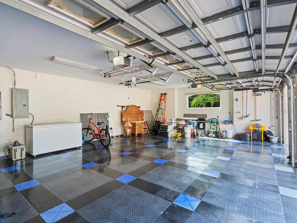
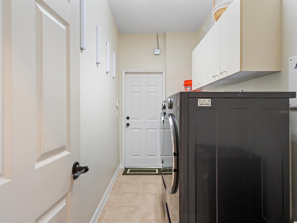
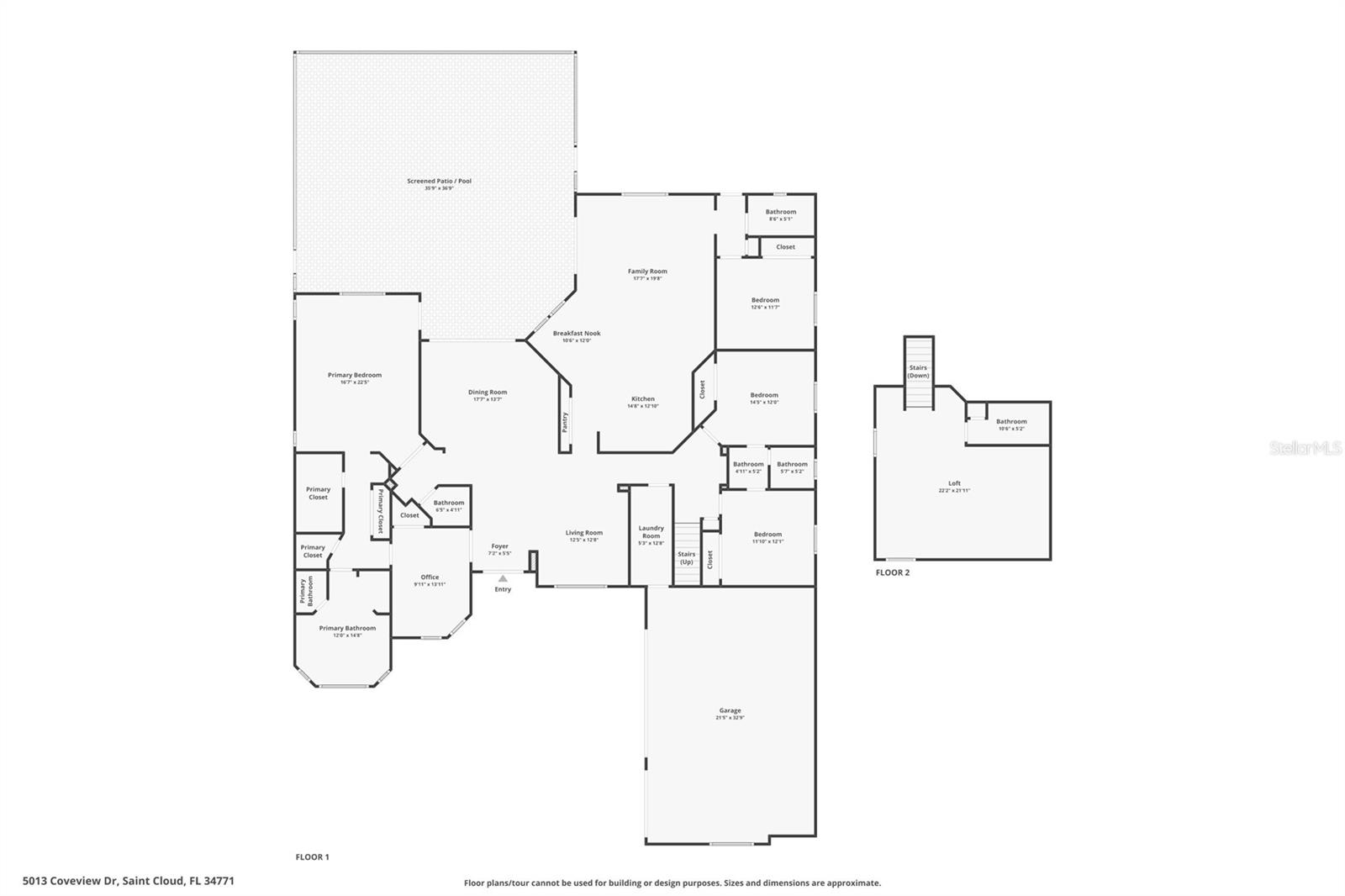
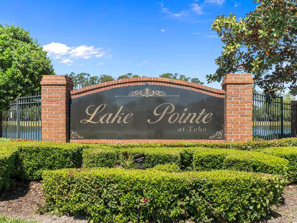
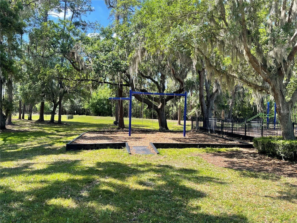
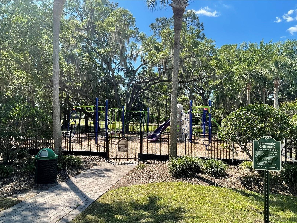
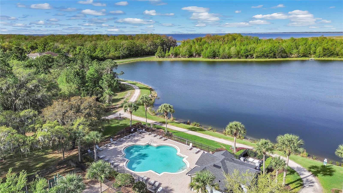
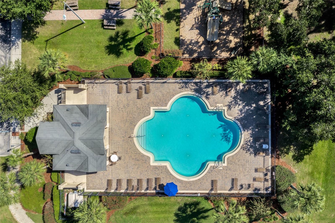
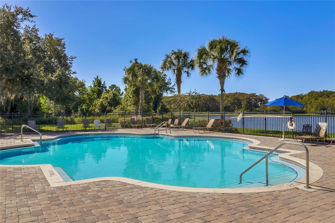
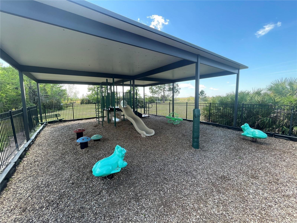
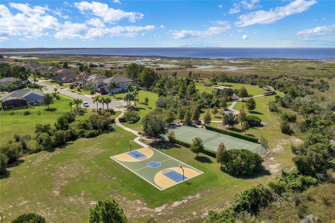
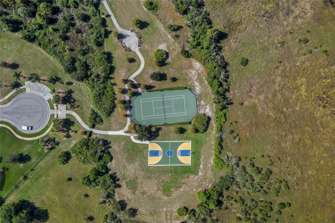
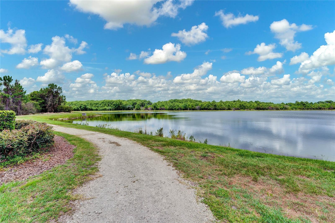
- MLS#: O6340356 ( Residential )
- Street Address: 5013 Coveview Drive
- Viewed: 181
- Price: $1,100,000
- Price sqft: $237
- Waterfront: Yes
- Wateraccess: Yes
- Waterfront Type: Lake Privileges
- Year Built: 2005
- Bldg sqft: 4637
- Bedrooms: 5
- Total Baths: 5
- Full Baths: 4
- 1/2 Baths: 1
- Garage / Parking Spaces: 3
- Days On Market: 66
- Additional Information
- Geolocation: 28.3231 / -81.2444
- County: OSCEOLA
- City: ST CLOUD
- Zipcode: 34771
- Subdivision: Lake Pointe
- Elementary School: Narcoossee Elementary
- Middle School: Narcoossee Middle
- High School: Tohopekaliga High School
- Provided by: LPT REALTY, LLC
- Contact: Jessica Snyder
- 877-366-2213

- DMCA Notice
-
DescriptionWelcome to 5013 Coveview Drive, an exceptional luxury residence in the coveted gated community of Lake Pointe at Toho. Perfectly positioned on 85 feet of direct waterfront on Fells Cove, this 5 bedroom, 4.5 bath home with a bonus room offers 3,669 sq. ft. of beautifully updated living space on one of the communitys most desirable lots. With no rear or front neighbors and endless conservation and water views, this home delivers both privacy and unforgettable sunsets. Step inside and youll immediately notice the care and investment the owners have made in the past five yearsLuxury Vinyl Plank and ceramic flooring throughout, newer interior paint, upgraded lighting, hardware, ceiling fans in every bedroom, and built in organizers in every closet. The foyer opens to a spacious living room and dining room, with water views drawing you straight through to the heart of the home. The chefs kitchen features granite countertops, stainless steel appliances, induction cooktop, custom backsplash, and a pantry closet with custom built ins. A breakfast nook overlooks the pool and cove, flowing seamlessly into the family room enhanced with surround sounda perfect setting for both entertaining and everyday living. The primary suite is a retreat of its own, tucked privately on one side of the home with direct pool access, motorized blinds, dual walk in closets, and a spa like bath. On the opposite wing, three additional bedrooms and two baths offer comfort for family or guests. An office/optional bedroom with motorized blinds is also located near the front of the home. Upstairs, a spacious bonus room with a full bath provides incredible flexibility as a media room, game room, or guest suite. Outdoor living takes center stage with a heated saltwater PebbleTec pool, rock grotto fountain, covered lanai, and screened enclosureall designed to maximize the water views. The fenced yard and conservation backdrop add peace of mind, while the lot allows for the future construction of a private dock. Beyond its beauty, this home has been enhanced with numerous upgrades for long term comfort: roof and water heater replaced in 2021, dual AC units from 2018 and 2019, NEW upgraded slider doors and windows, central vac system, Snaplock garage flooring with retract a rack storage, day/night shades, fresh exterior paint and mulch (2025), painted pool deck (2025), and gutter screens. Lake Pointe at Toho is a gated community that offers residents access to a community pool, covered tot lot and playground, tennis, pickleball and basketball courts, BBQ grills and picnic benches, and scenic walking paths and seasonal community events. This home is located just minutes from Lake Nona, Orlando International Airport, and the highly rated Narcoossee schools. Publix is just 2 miles up the road as well! Nearby attractions include Lakefront Park, where you can take peaceful walks by the water, enjoy playgrounds, or go boating on East Lake Tohopekaliga. Theme parks like Disney and Universal are a quick 40 mins or so away while Cocoa Beach is about an hour drive. With major highways such as 417 and the Florida Turnpike nearby, commuting to Orlando or the theme parks is quick and easy. This is more than a homeits a lifestyle of luxury and waterfront living. Properties of this caliber in Lake Pointe at Toho are rare. Dont miss your chance to experience it firsthandschedule your private showing today.
Property Location and Similar Properties
All
Similar
Features
Waterfront Description
- Lake Privileges
Appliances
- Built-In Oven
- Convection Oven
- Cooktop
- Dishwasher
- Disposal
- Electric Water Heater
- Microwave
- Refrigerator
- Water Softener
Association Amenities
- Basketball Court
- Fence Restrictions
- Gated
- Pickleball Court(s)
- Playground
- Pool
- Tennis Court(s)
- Trail(s)
- Vehicle Restrictions
Home Owners Association Fee
- 400.00
Home Owners Association Fee Includes
- Pool
- Maintenance Grounds
Association Name
- Bridgette Shearin
Association Phone
- 407-846-6323
Builder Name
- Engle Homes
Carport Spaces
- 0.00
Close Date
- 0000-00-00
Cooling
- Central Air
Country
- US
Covered Spaces
- 0.00
Exterior Features
- Private Mailbox
- Rain Gutters
- Sidewalk
- Sliding Doors
Fencing
- Fenced
Flooring
- Ceramic Tile
- Luxury Vinyl
Garage Spaces
- 3.00
Green Energy Efficient
- Doors
- Windows
Heating
- Central
- Electric
High School
- Tohopekaliga High School
Insurance Expense
- 0.00
Interior Features
- Built-in Features
- Ceiling Fans(s)
- Central Vaccum
- Eat-in Kitchen
- High Ceilings
- Kitchen/Family Room Combo
- Open Floorplan
- Primary Bedroom Main Floor
- Solid Wood Cabinets
- Stone Counters
- Thermostat
- Tray Ceiling(s)
- Walk-In Closet(s)
- Window Treatments
Legal Description
- LAKE POINTE PB 16 PGS 90-92 LOT 61
Levels
- Two
Living Area
- 3669.00
Lot Features
- Cleared
- Conservation Area
- Landscaped
- Oversized Lot
- Sidewalk
Middle School
- Narcoossee Middle
Area Major
- 34771 - St Cloud (Magnolia Square)
Net Operating Income
- 0.00
Occupant Type
- Owner
Open Parking Spaces
- 0.00
Other Expense
- 0.00
Parcel Number
- 07-25-31-3885-0001-0610
Parking Features
- Driveway
- Garage Door Opener
- Garage Faces Side
- Oversized
- Parking Pad
Pets Allowed
- Breed Restrictions
- Yes
Pool Features
- Deck
- Heated
- In Ground
- Lighting
- Salt Water
- Screen Enclosure
Possession
- Close Of Escrow
Property Type
- Residential
Roof
- Shingle
School Elementary
- Narcoossee Elementary
Sewer
- Public Sewer
Style
- Florida
- Traditional
Tax Year
- 2024
Township
- 25S
Utilities
- BB/HS Internet Available
- Electricity Connected
- Sewer Connected
View
- Pool
- Trees/Woods
- Water
Views
- 181
Virtual Tour Url
- https://drive.google.com/file/d/1E4vHBCoeXmvqWOxUcsI__eK2wuvJkVq1/view?usp=sharing
Water Source
- Public
Year Built
- 2005
Zoning Code
- OPUD
Disclaimer: All information provided is deemed to be reliable but not guaranteed.
Listing Data ©2025 Greater Fort Lauderdale REALTORS®
Listings provided courtesy of The Hernando County Association of Realtors MLS.
Listing Data ©2025 REALTOR® Association of Citrus County
Listing Data ©2025 Royal Palm Coast Realtor® Association
The information provided by this website is for the personal, non-commercial use of consumers and may not be used for any purpose other than to identify prospective properties consumers may be interested in purchasing.Display of MLS data is usually deemed reliable but is NOT guaranteed accurate.
Datafeed Last updated on November 6, 2025 @ 12:00 am
©2006-2025 brokerIDXsites.com - https://brokerIDXsites.com
Sign Up Now for Free!X
Call Direct: Brokerage Office: Mobile: 352.585.0041
Registration Benefits:
- New Listings & Price Reduction Updates sent directly to your email
- Create Your Own Property Search saved for your return visit.
- "Like" Listings and Create a Favorites List
* NOTICE: By creating your free profile, you authorize us to send you periodic emails about new listings that match your saved searches and related real estate information.If you provide your telephone number, you are giving us permission to call you in response to this request, even if this phone number is in the State and/or National Do Not Call Registry.
Already have an account? Login to your account.

