
- Lori Ann Bugliaro P.A., REALTOR ®
- Tropic Shores Realty
- Helping My Clients Make the Right Move!
- Mobile: 352.585.0041
- Fax: 888.519.7102
- 352.585.0041
- loribugliaro.realtor@gmail.com
Contact Lori Ann Bugliaro P.A.
Schedule A Showing
Request more information
- Home
- Property Search
- Search results
- 546 Egret Place Drive, WINTER GARDEN, FL 34787
Property Photos
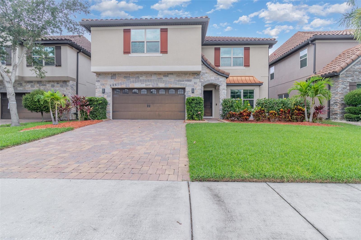

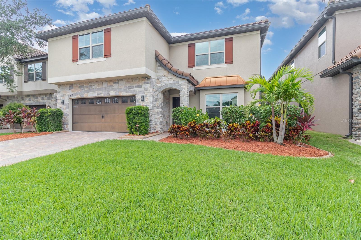
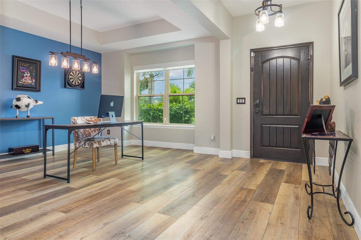
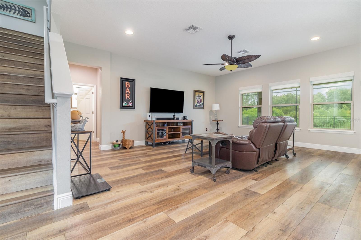
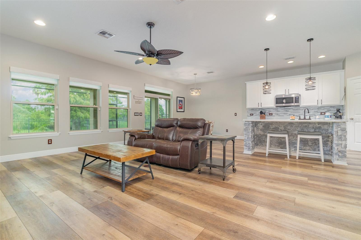
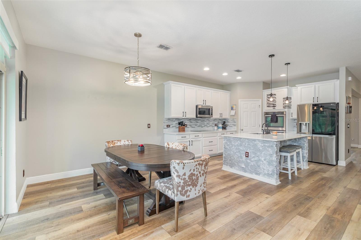
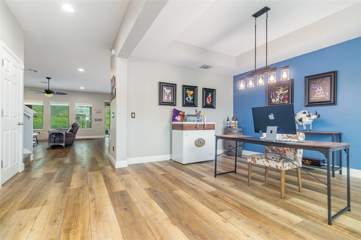
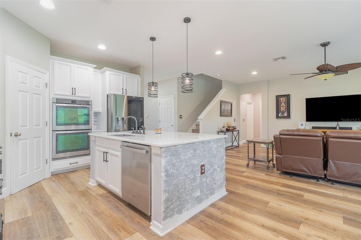
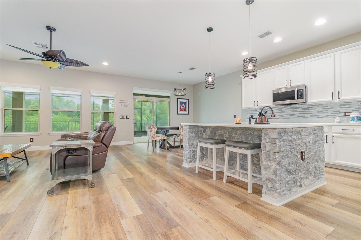
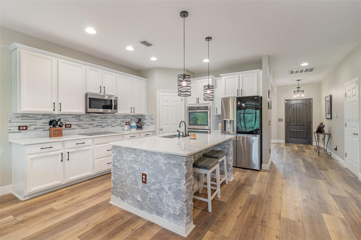
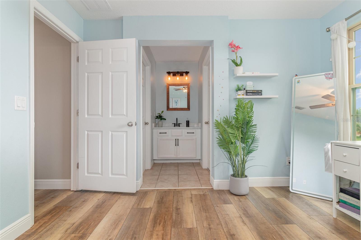
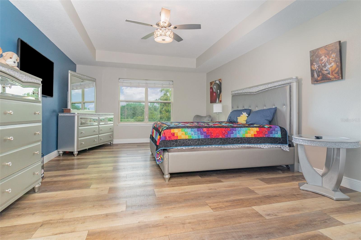
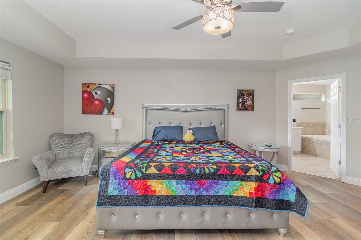
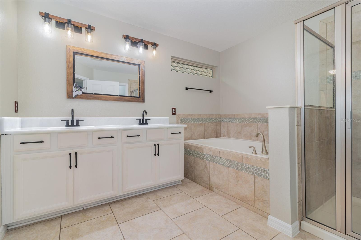
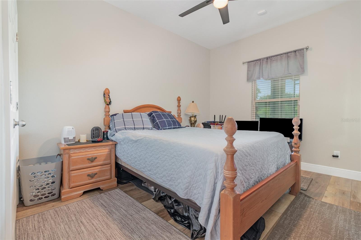
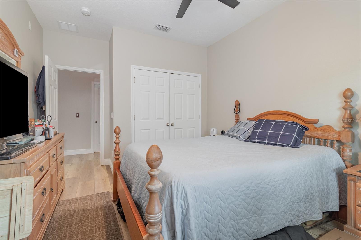
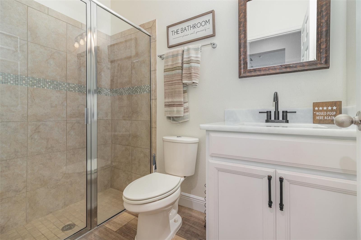
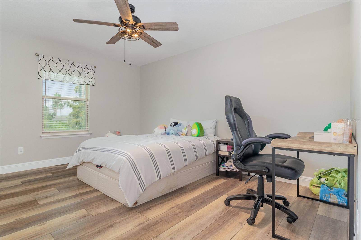
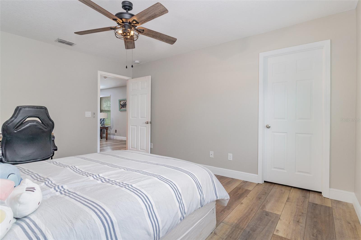
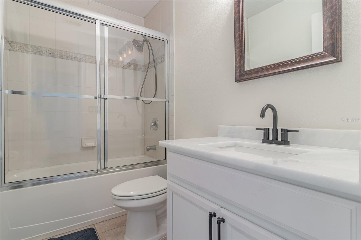
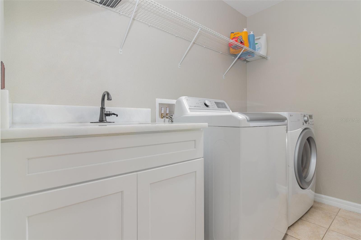
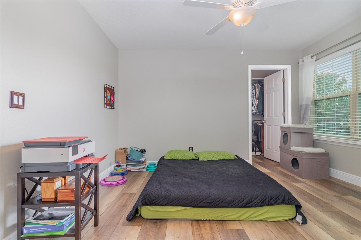
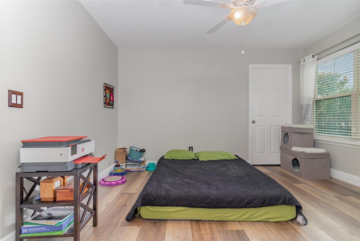
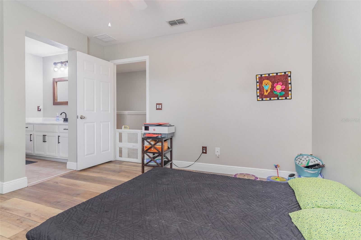
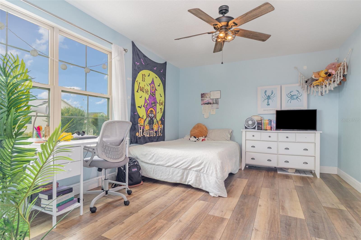
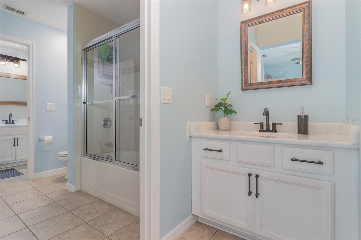
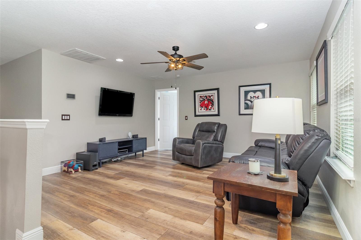
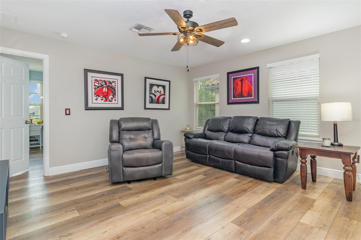
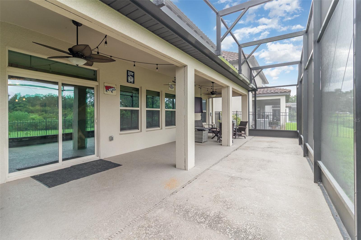
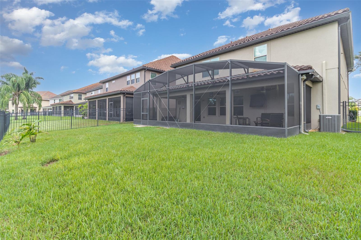
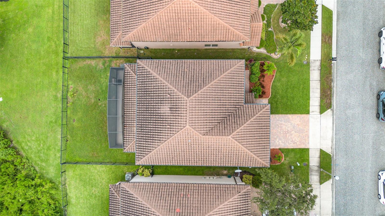
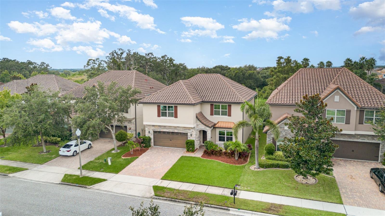
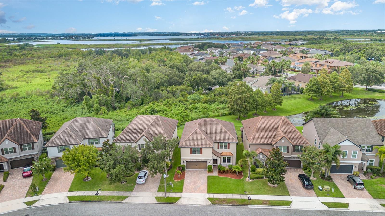
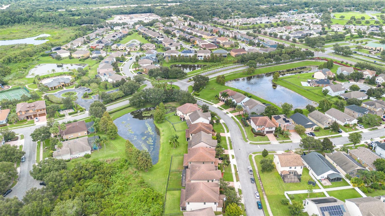
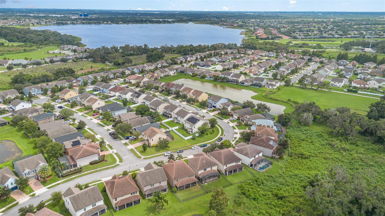
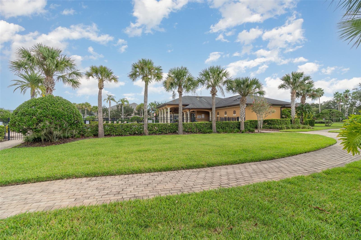
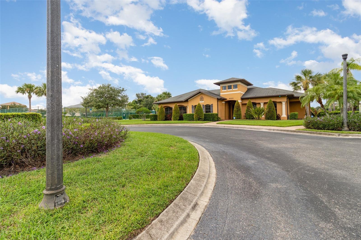
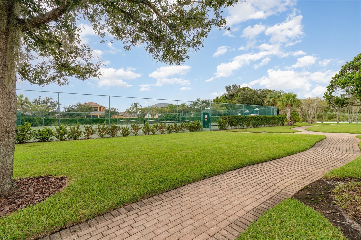
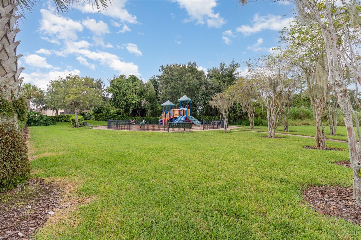
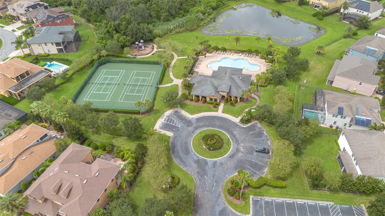
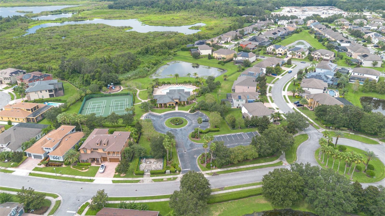
- MLS#: O6340545 ( Residential )
- Street Address: 546 Egret Place Drive
- Viewed: 19
- Price: $650,000
- Price sqft: $160
- Waterfront: No
- Year Built: 2014
- Bldg sqft: 4064
- Bedrooms: 5
- Total Baths: 4
- Full Baths: 4
- Days On Market: 34
- Additional Information
- Geolocation: 28.5348 / -81.6106
- County: ORANGE
- City: WINTER GARDEN
- Zipcode: 34787
- Subdivision: Johns Lake Pointe
- Elementary School: SunRidge
- Middle School: SunRidge
- High School: West Orange

- DMCA Notice
-
DescriptionStunning 5 bedroom, 4 bath home in the highly sought after Johns Lake Pointe community offering over 3,100 sq. ft. of living space. This spacious residence features luxury vinyl plank flooring, stone countertops throughout, and an open concept layout designed for modern living. The gourmet kitchen is equipped with a large island, stainless steel appliances, ample cabinetry, and plenty of storage. The second floor includes a versatile loft, laundry room, and a spacious owners suite with walk in closet and spa like bath complete with dual vanities, soaking tub, and separate shower. Additional bedrooms provide comfort and flexibility for family, guests, or office space. Enjoy Florida living with a screened lanai, fenced backyard, and a durable tile roof. Johns Lake Pointe offers resort style amenities including a community pool, clubhouse, fitness center, and tennis courts, with convenient access to shopping, dining, major highways, and top rated schools.
Property Location and Similar Properties
All
Similar
Features
Appliances
- Cooktop
- Dishwasher
- Disposal
- Dryer
- Microwave
- Washer
Home Owners Association Fee
- 385.00
Association Name
- Don Asher Mgmt.
Association Phone
- 4074254561
Carport Spaces
- 0.00
Close Date
- 0000-00-00
Cooling
- Central Air
Country
- US
Covered Spaces
- 0.00
Exterior Features
- Lighting
- Rain Gutters
- Sliding Doors
Flooring
- Luxury Vinyl
- Tile
Garage Spaces
- 2.00
Heating
- Central
High School
- West Orange High
Insurance Expense
- 0.00
Interior Features
- Ceiling Fans(s)
- Primary Bedroom Main Floor
- Solid Wood Cabinets
- Stone Counters
- Thermostat
- Tray Ceiling(s)
- Walk-In Closet(s)
Legal Description
- JOHNS LAKE POINTE 69/121 LOT 240
Levels
- Two
Living Area
- 3156.00
Middle School
- SunRidge Middle
Area Major
- 34787 - Winter Garden/Oakland
Net Operating Income
- 0.00
Occupant Type
- Owner
Open Parking Spaces
- 0.00
Other Expense
- 0.00
Parcel Number
- 28-22-27-4025-02-400
Parking Features
- Driveway
- Garage Door Opener
- On Street
Pets Allowed
- Yes
Property Type
- Residential
Roof
- Tile
School Elementary
- SunRidge Elementary
Sewer
- Public Sewer
Tax Year
- 2024
Township
- 22
Utilities
- BB/HS Internet Available
- Cable Available
- Cable Connected
- Electricity Available
- Electricity Connected
- Public
- Sewer Connected
- Water Available
- Water Connected
Views
- 19
Water Source
- Public
Year Built
- 2014
Zoning Code
- PUD
Disclaimer: All information provided is deemed to be reliable but not guaranteed.
Listing Data ©2025 Greater Fort Lauderdale REALTORS®
Listings provided courtesy of The Hernando County Association of Realtors MLS.
Listing Data ©2025 REALTOR® Association of Citrus County
Listing Data ©2025 Royal Palm Coast Realtor® Association
The information provided by this website is for the personal, non-commercial use of consumers and may not be used for any purpose other than to identify prospective properties consumers may be interested in purchasing.Display of MLS data is usually deemed reliable but is NOT guaranteed accurate.
Datafeed Last updated on October 8, 2025 @ 12:00 am
©2006-2025 brokerIDXsites.com - https://brokerIDXsites.com
Sign Up Now for Free!X
Call Direct: Brokerage Office: Mobile: 352.585.0041
Registration Benefits:
- New Listings & Price Reduction Updates sent directly to your email
- Create Your Own Property Search saved for your return visit.
- "Like" Listings and Create a Favorites List
* NOTICE: By creating your free profile, you authorize us to send you periodic emails about new listings that match your saved searches and related real estate information.If you provide your telephone number, you are giving us permission to call you in response to this request, even if this phone number is in the State and/or National Do Not Call Registry.
Already have an account? Login to your account.

