
- Lori Ann Bugliaro P.A., REALTOR ®
- Tropic Shores Realty
- Helping My Clients Make the Right Move!
- Mobile: 352.585.0041
- Fax: 888.519.7102
- 352.585.0041
- loribugliaro.realtor@gmail.com
Contact Lori Ann Bugliaro P.A.
Schedule A Showing
Request more information
- Home
- Property Search
- Search results
- 19603 Glen Elm Way, ORLANDO, FL 32833
Property Photos
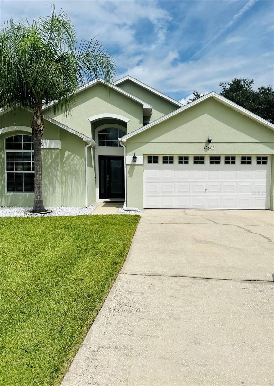

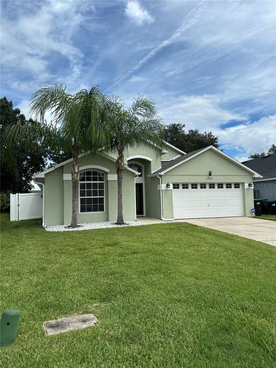
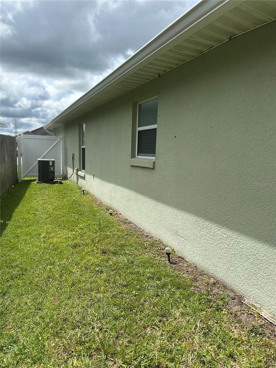
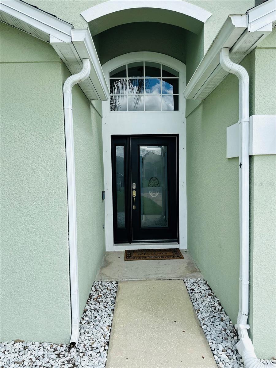
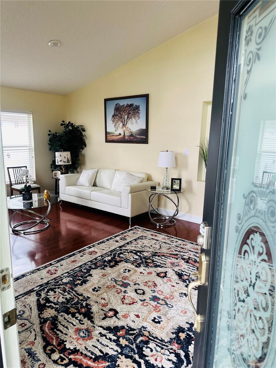
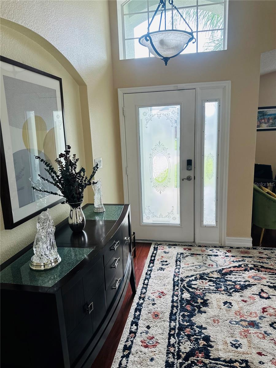
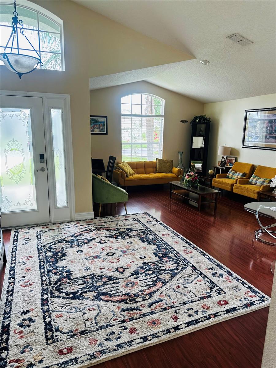
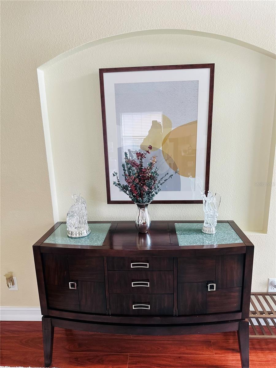
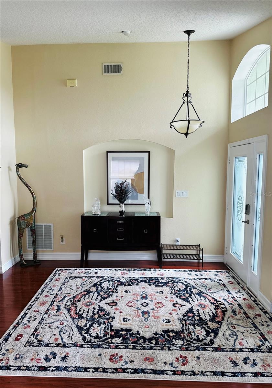
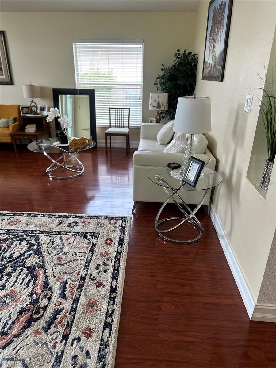
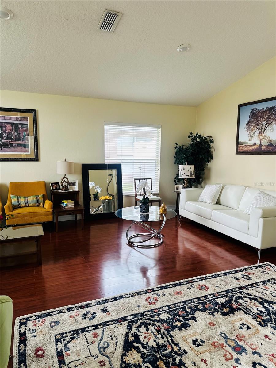
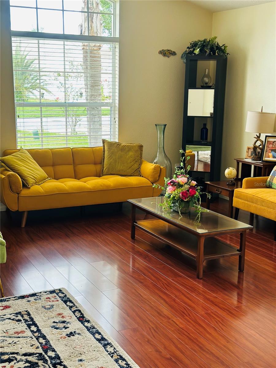
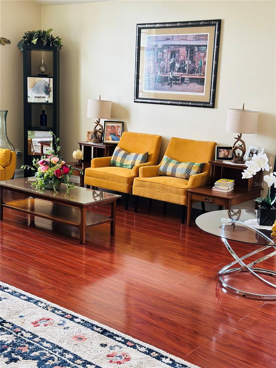
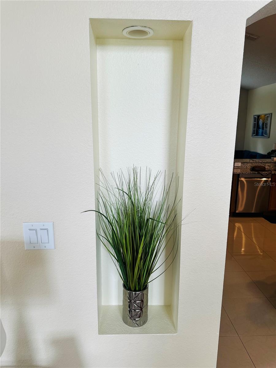
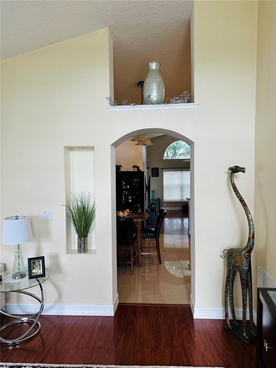
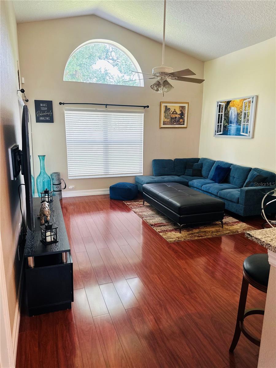
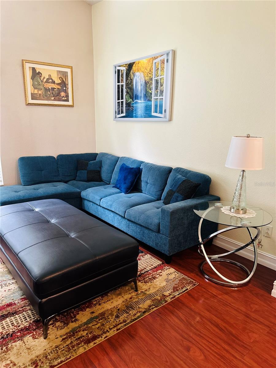
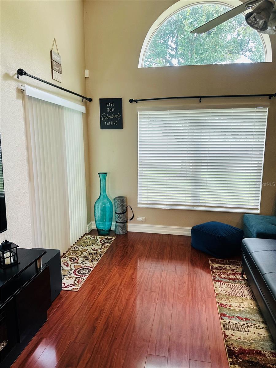
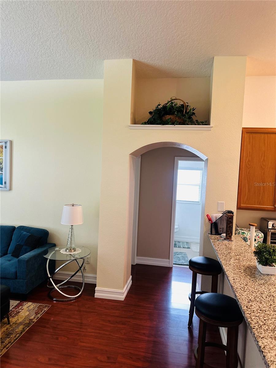
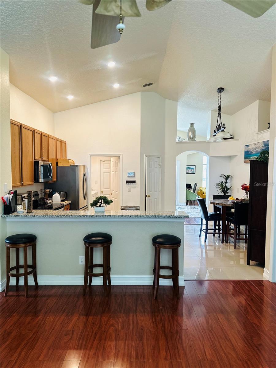
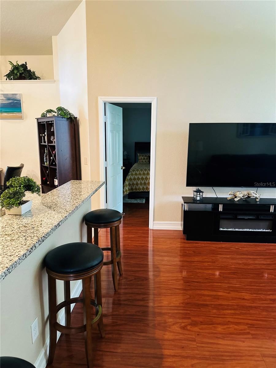
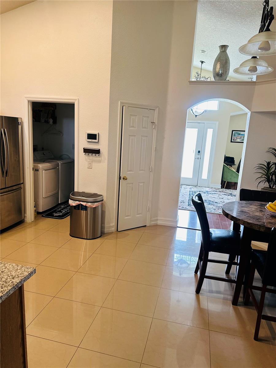
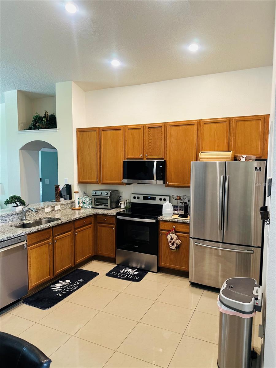
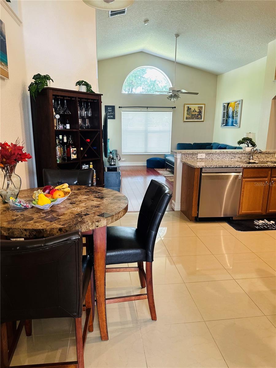
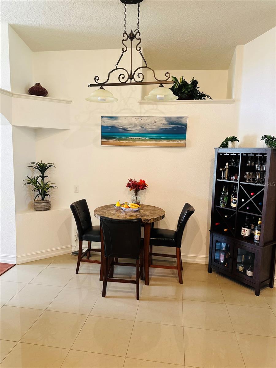
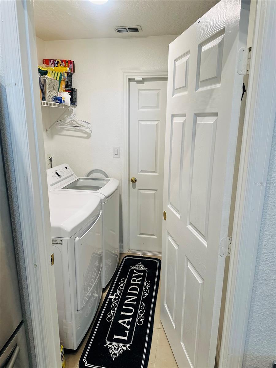
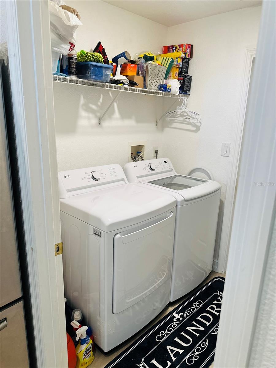
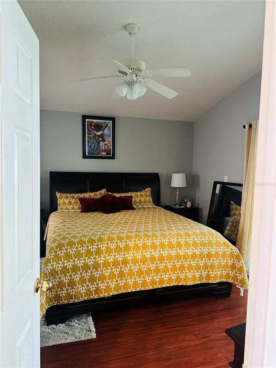
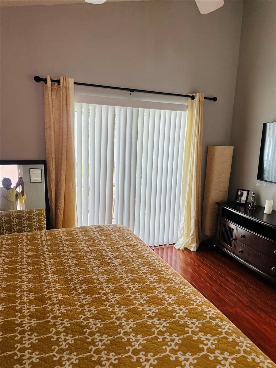
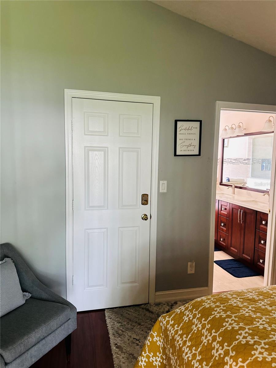
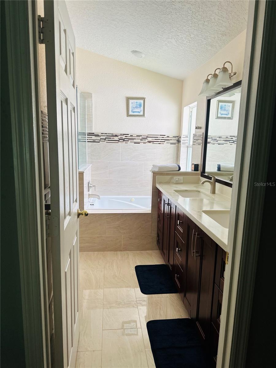
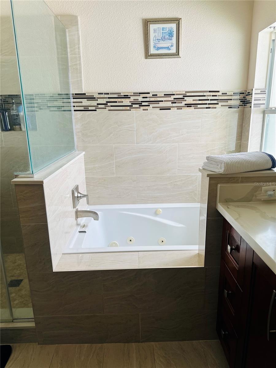
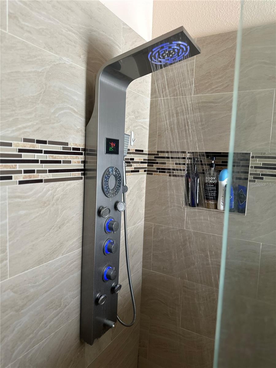
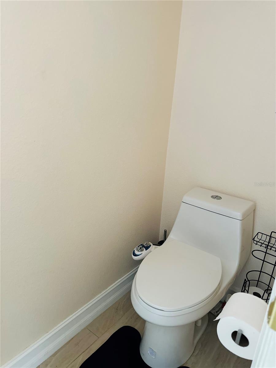
- MLS#: O6341529 ( Residential )
- Street Address: 19603 Glen Elm Way
- Viewed: 50
- Price: $403,500
- Price sqft: $186
- Waterfront: No
- Year Built: 2002
- Bldg sqft: 2175
- Bedrooms: 3
- Total Baths: 2
- Full Baths: 2
- Garage / Parking Spaces: 2
- Days On Market: 62
- Additional Information
- Geolocation: 28.5052 / -81.0826
- County: ORANGE
- City: ORLANDO
- Zipcode: 32833
- Subdivision: Reserve At Wedgefield
- Elementary School: Wedgefield
- Middle School: Wedgefield
- High School: East River High
- Provided by: CHARLES RUTENBERG REALTY ORLANDO
- Contact: Denise Sparks
- 407-622-2122

- DMCA Notice
-
DescriptionPrice improvement! Discover this beautifully maintained home in The Reserve at Wedgefield, now offered at $403,500. Step into radiant Florida living in the coveted and ONLY gated Golf community in well sought after The Reserves At Wedgefield! Sunlight pours through this immaculate, well maintained 3 bedroom, 2 bath ranch style home, filling every space with warmth and energy. Vaulted ceilings crown the open living and dining areas, while the kitchen and breakfast nook flow gracefully into a spacious family/game roomperfect for gatherings and relaxation with friends and family. Newly installed Tinted Hurricane Impact sliding doors in both the primary suite and family room invite you onto the patio, seamlessly blending indoor and outdoor living. Tucked privately on its own side of the house, the primary suite offers a tranquil retreat with views of the large backyard, a walk in closet with built ins, and a beautifully updated bath featuring dual sinks, marble countertop, jetted tub in the master bathroom, enclosed shower, and a newly installed bidet. The guest bath impressed with a newly installed glass shower door, modern fixtures, quartz countertop, and elegant lighting. Recent upgrades add modern comfort and peace of mind: ADT wireless security system, exterior security cameras, new wireless garage door opener, granite kitchen counters, new garbage disposal, microwave, dishwasher, fresh blinds throughout, new fence, water heater, and professional A/C duct cleaning. Enjoy community amenities including 2 swimming pools, playground, golf course, clubhouse, scenic trails, park with fenced dog park, and sports courtsall in a serene setting just a short drive from the Orlando International airport, downtown Orlando, Port Canaveral and Cocoa Beach. Dont miss your chance to make this sun filled gem your new home!
Property Location and Similar Properties
All
Similar
Features
Appliances
- Dishwasher
- Disposal
- Electric Water Heater
- Microwave
- Range
- Refrigerator
Association Amenities
- Clubhouse
- Fence Restrictions
- Fitness Center
- Gated
- Pool
- Recreation Facilities
- Tennis Court(s)
Home Owners Association Fee
- 225.00
Home Owners Association Fee Includes
- Common Area Taxes
- Pool
- Maintenance Grounds
- Recreational Facilities
Association Name
- Leland Mangement Lifestyle
Carport Spaces
- 0.00
Close Date
- 0000-00-00
Cooling
- Central Air
Country
- US
Covered Spaces
- 0.00
Exterior Features
- Lighting
- Private Mailbox
- Rain Gutters
- Sidewalk
- Sliding Doors
- Sprinkler Metered
- Tennis Court(s)
Fencing
- Electric
- Fenced
- Vinyl
Flooring
- Laminate
- Tile
Garage Spaces
- 2.00
Heating
- Heat Pump
High School
- East River High
Insurance Expense
- 0.00
Interior Features
- Ceiling Fans(s)
- Eat-in Kitchen
- High Ceilings
- Kitchen/Family Room Combo
- Living Room/Dining Room Combo
- Primary Bedroom Main Floor
- Split Bedroom
- Thermostat
- Vaulted Ceiling(s)
- Window Treatments
Legal Description
- RESERVE AT WEDGEFIELD UNIT 1 39/90 LOT 39
Levels
- One
Living Area
- 1643.00
Lot Features
- Landscaped
- Level
- Sidewalk
- Paved
Middle School
- Wedgefield
Area Major
- 32833 - Orlando/Wedgefield/Rocket City/Cape Orland
Net Operating Income
- 0.00
Occupant Type
- Owner
Open Parking Spaces
- 0.00
Other Expense
- 0.00
Parcel Number
- 11-23-32-1169-00-390
Parking Features
- Driveway
- Garage Door Opener
Pets Allowed
- Number Limit
Possession
- Close Of Escrow
Property Condition
- Completed
Property Type
- Residential
Roof
- Shingle
School Elementary
- Wedgefield
Sewer
- Public Sewer
Style
- Ranch
Tax Year
- 2025
Township
- 23
Utilities
- Cable Available
- Electricity Connected
- Phone Available
- Sewer Connected
- Water Connected
Views
- 50
Virtual Tour Url
- https://www.propertypanorama.com/instaview/stellar/O6341529
Water Source
- Public
Year Built
- 2002
Zoning Code
- R-2
Disclaimer: All information provided is deemed to be reliable but not guaranteed.
Listing Data ©2025 Greater Fort Lauderdale REALTORS®
Listings provided courtesy of The Hernando County Association of Realtors MLS.
Listing Data ©2025 REALTOR® Association of Citrus County
Listing Data ©2025 Royal Palm Coast Realtor® Association
The information provided by this website is for the personal, non-commercial use of consumers and may not be used for any purpose other than to identify prospective properties consumers may be interested in purchasing.Display of MLS data is usually deemed reliable but is NOT guaranteed accurate.
Datafeed Last updated on November 6, 2025 @ 12:00 am
©2006-2025 brokerIDXsites.com - https://brokerIDXsites.com
Sign Up Now for Free!X
Call Direct: Brokerage Office: Mobile: 352.585.0041
Registration Benefits:
- New Listings & Price Reduction Updates sent directly to your email
- Create Your Own Property Search saved for your return visit.
- "Like" Listings and Create a Favorites List
* NOTICE: By creating your free profile, you authorize us to send you periodic emails about new listings that match your saved searches and related real estate information.If you provide your telephone number, you are giving us permission to call you in response to this request, even if this phone number is in the State and/or National Do Not Call Registry.
Already have an account? Login to your account.

