
- Lori Ann Bugliaro P.A., REALTOR ®
- Tropic Shores Realty
- Helping My Clients Make the Right Move!
- Mobile: 352.585.0041
- Fax: 888.519.7102
- 352.585.0041
- loribugliaro.realtor@gmail.com
Contact Lori Ann Bugliaro P.A.
Schedule A Showing
Request more information
- Home
- Property Search
- Search results
- 8066 Ludington Circle, ORLANDO, FL 32836
Property Photos
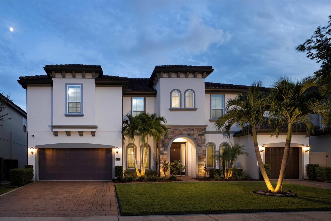

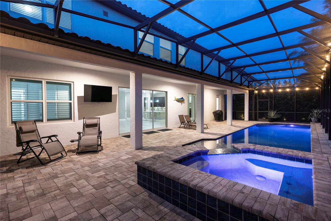
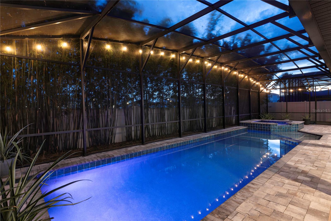
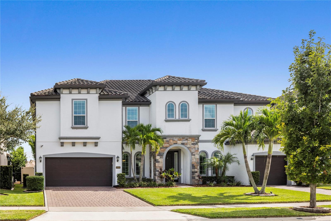
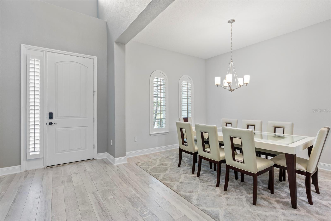
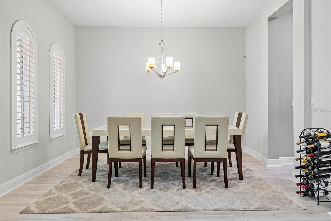
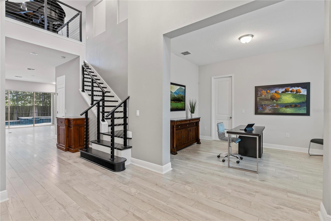
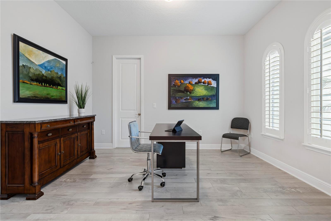
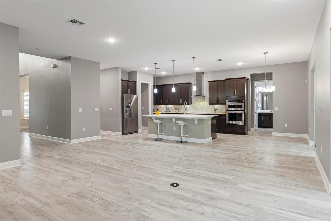
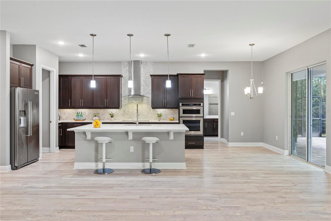
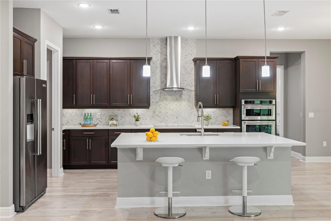
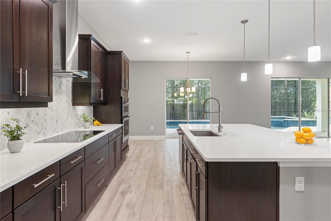
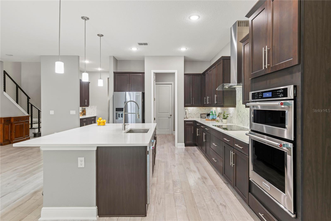
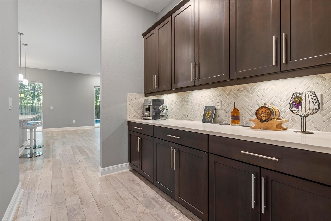
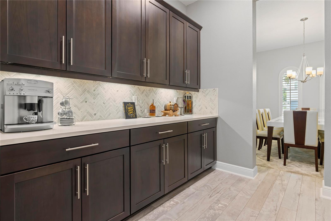
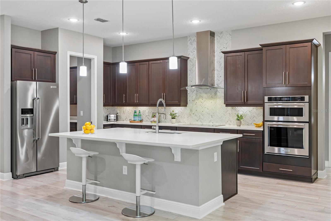
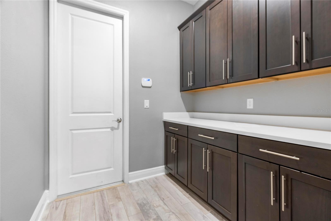
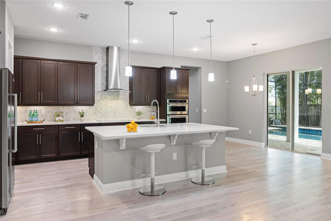
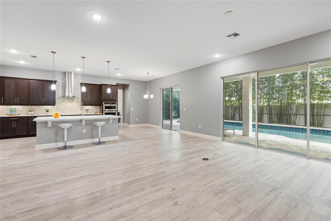
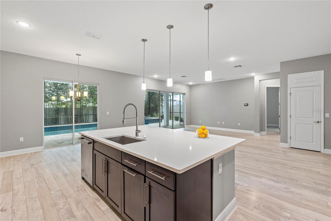
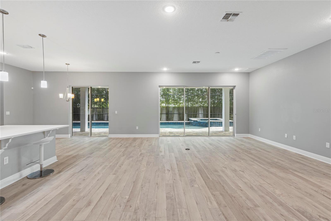
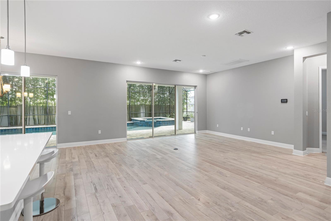
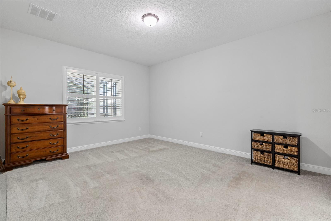
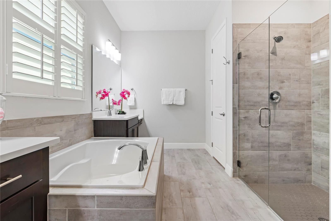
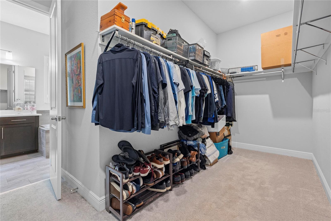
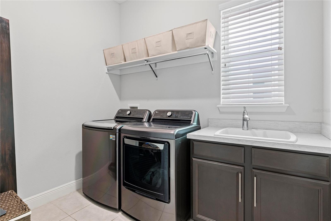
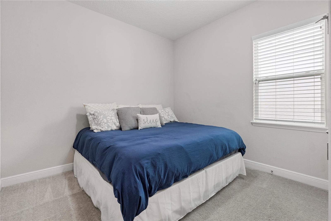
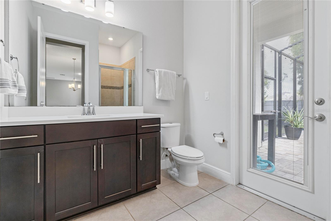
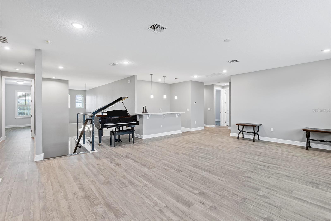
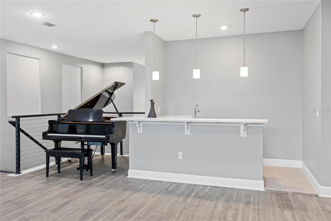
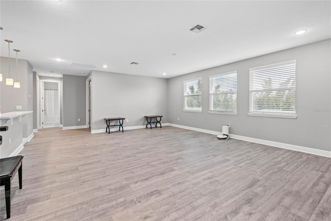
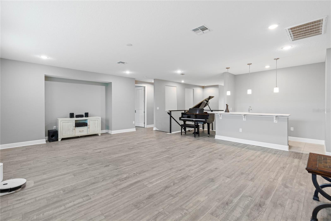
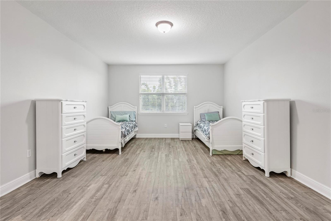
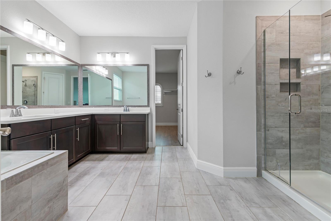
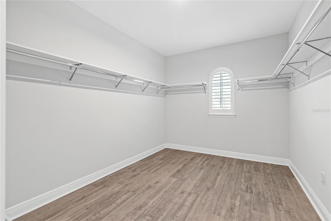
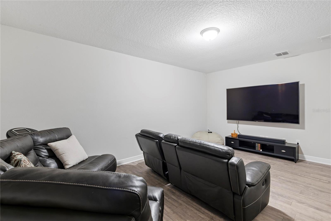
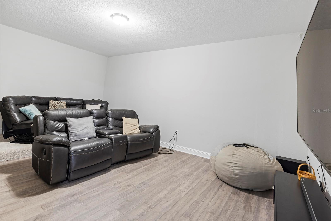
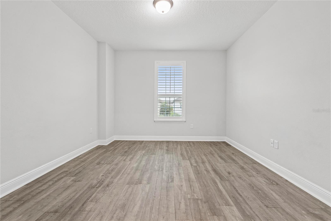
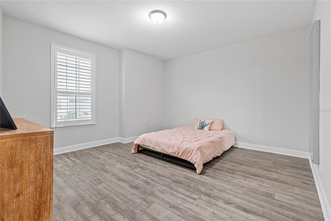
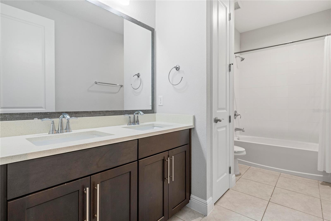
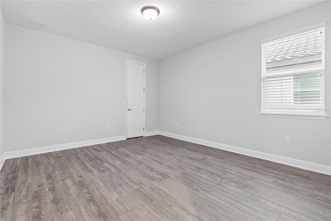
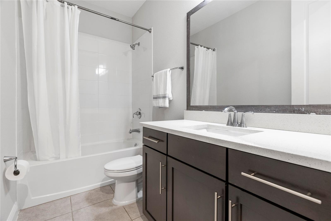
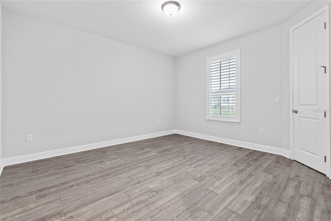
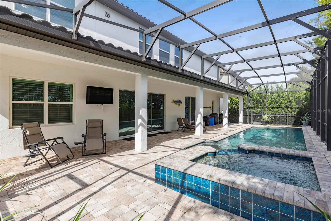
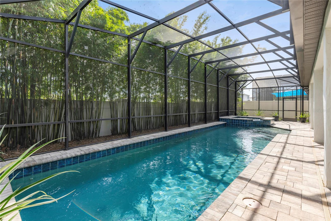
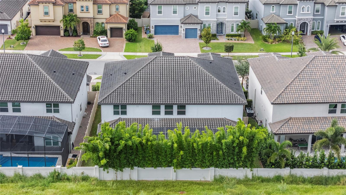
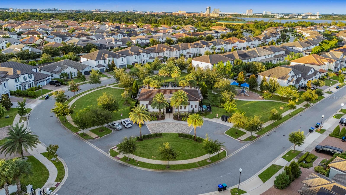
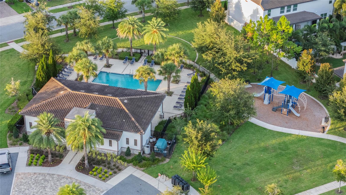
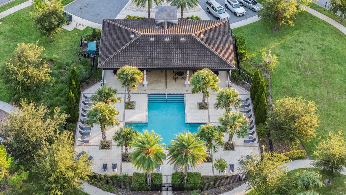
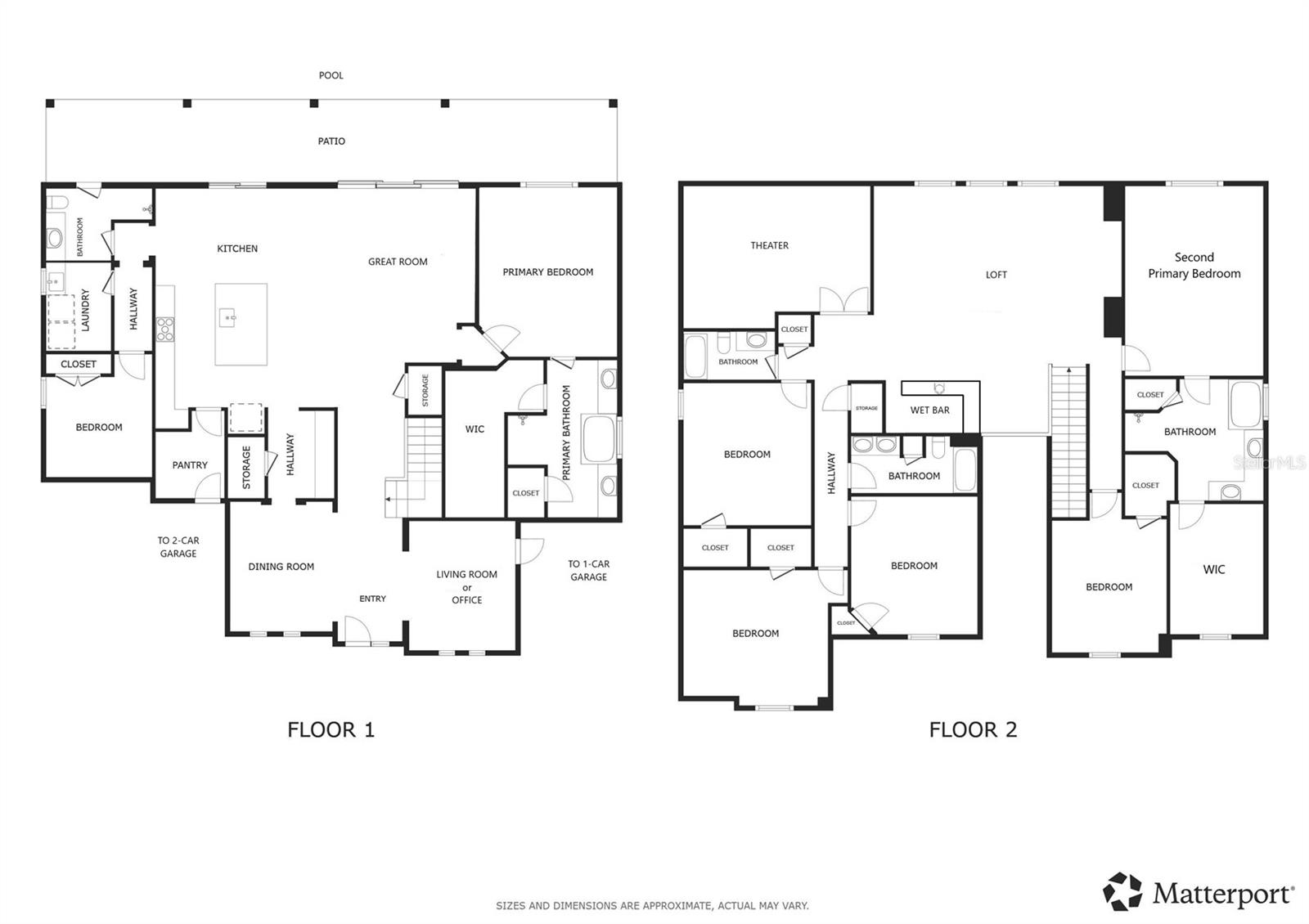
- MLS#: O6341878 ( Residential )
- Street Address: 8066 Ludington Circle
- Viewed: 168
- Price: $1,595,000
- Price sqft: $244
- Waterfront: No
- Year Built: 2018
- Bldg sqft: 6537
- Bedrooms: 7
- Total Baths: 5
- Full Baths: 5
- Days On Market: 58
- Additional Information
- Geolocation: 28.4086 / -81.4964
- County: ORANGE
- City: ORLANDO
- Zipcode: 32836
- Subdivision: Estatesparkside
- Elementary School: Sand Lake Elem
- Middle School: Southwest Middle
- High School: Lake Buena Vista High School

- DMCA Notice
-
DescriptionExperience an extraordinary lifestyle of luxury in The Estates at Parkside, a refined enclave of distinguished homes located just moments from Orlandos premier shopping, dining, and entertainment. 8066 Ludington Circle is a residence designed to impress, marrying architectural elegance with a versatile floor plan ideal for relaxation and entertaining. The home is positioned for convenience and connectivity. Within minutes, major thoroughfares such as Interstate 4, the 417 Expressway, and the Florida Turnpike provide seamless access across Central Florida. From here, the worlds most celebrated destinations are at your doorstepWalt Disney World, Universal Orlando and SeaWorldalong with boutique shopping in Dr. Phillips, championship golf courses and Orlando International Airport. Even Floridas pristine coastlines are less than an hour away, ensuring an unrivaled balance of sophistication and leisure. Inside, the residence unfolds with extraordinary flexibility, making it an ideal choice for multigenerational living. Two lavish primary suiteseach featuring expansive walk in closets, spa inspired baths with soaking tubs, dual vanities and glass framed showersanchor the home, complemented by five additional bedrooms and five full baths. The open concept floor plan is enriched by expansive luxury vinyl plank flooring, soaring ceilings, and a neutral palette that harmonizes beautifully with the chefs kitchen and large family room. Upstairs, the loft with wet bar offers an inviting space for entertaining, while the dedicated media room provides the perfect setting for private theater experiences. Outdoors, lush landscaping enhances the serenity of a private retreat complete with a heated saltwater pool and spa. Completing this remarkable property are three spacious garages, offering storage and convenience. Beyond the home, residents of The Estates at Parkside enjoy exceptional community amenities, including a clubhouse, pool and park. For those seeking even more recreation, Dr. Phillips Community Park is just moments away, offering expansive grounds for outdoor leisure. Come live the good life in Estates at Parkside.
Property Location and Similar Properties
All
Similar
Features
Appliances
- Built-In Oven
- Convection Oven
- Cooktop
- Dishwasher
- Disposal
- Dryer
- Electric Water Heater
- Exhaust Fan
- Microwave
- Refrigerator
- Washer
- Water Softener
Home Owners Association Fee
- 249.00
Home Owners Association Fee Includes
- Common Area Taxes
- Pool
- Escrow Reserves Fund
- Management
- Private Road
- Recreational Facilities
Association Name
- Extreme Management Team/Karie Clearwater
Association Phone
- 352-366-0234
Carport Spaces
- 0.00
Close Date
- 0000-00-00
Cooling
- Central Air
- Zoned
Country
- US
Covered Spaces
- 0.00
Exterior Features
- Lighting
- Sliding Doors
Flooring
- Carpet
- Luxury Vinyl
- Tile
Garage Spaces
- 3.00
Heating
- Central
- Zoned
High School
- Lake Buena Vista High School
Insurance Expense
- 0.00
Interior Features
- Built-in Features
- Eat-in Kitchen
- High Ceilings
- Kitchen/Family Room Combo
- Open Floorplan
- Primary Bedroom Main Floor
- Split Bedroom
- Stone Counters
- Walk-In Closet(s)
- Wet Bar
- Window Treatments
Legal Description
- ESTATES AT PARKSIDE 92/150 LOT 53
Levels
- Two
Living Area
- 5169.00
Lot Features
- Landscaped
- Level
- Paved
- Private
Middle School
- Southwest Middle
Area Major
- 32836 - Orlando/Dr. Phillips/Bay Vista
Net Operating Income
- 0.00
Occupant Type
- Owner
Open Parking Spaces
- 0.00
Other Expense
- 0.00
Parcel Number
- 10-24-28-2500-00-530
Pets Allowed
- Yes
Pool Features
- Gunite
- Heated
- In Ground
- Lighting
- Salt Water
- Screen Enclosure
Property Type
- Residential
Roof
- Tile
School Elementary
- Sand Lake Elem
Sewer
- Public Sewer
Tax Year
- 2024
Township
- 24
Utilities
- BB/HS Internet Available
- Cable Available
- Electricity Connected
- Phone Available
- Sewer Connected
- Underground Utilities
- Water Connected
Views
- 168
Virtual Tour Url
- https://vimeo.com/1116765457
Water Source
- Public
Year Built
- 2018
Zoning Code
- P-D
Disclaimer: All information provided is deemed to be reliable but not guaranteed.
Listing Data ©2025 Greater Fort Lauderdale REALTORS®
Listings provided courtesy of The Hernando County Association of Realtors MLS.
Listing Data ©2025 REALTOR® Association of Citrus County
Listing Data ©2025 Royal Palm Coast Realtor® Association
The information provided by this website is for the personal, non-commercial use of consumers and may not be used for any purpose other than to identify prospective properties consumers may be interested in purchasing.Display of MLS data is usually deemed reliable but is NOT guaranteed accurate.
Datafeed Last updated on November 6, 2025 @ 12:00 am
©2006-2025 brokerIDXsites.com - https://brokerIDXsites.com
Sign Up Now for Free!X
Call Direct: Brokerage Office: Mobile: 352.585.0041
Registration Benefits:
- New Listings & Price Reduction Updates sent directly to your email
- Create Your Own Property Search saved for your return visit.
- "Like" Listings and Create a Favorites List
* NOTICE: By creating your free profile, you authorize us to send you periodic emails about new listings that match your saved searches and related real estate information.If you provide your telephone number, you are giving us permission to call you in response to this request, even if this phone number is in the State and/or National Do Not Call Registry.
Already have an account? Login to your account.

