
- Lori Ann Bugliaro P.A., REALTOR ®
- Tropic Shores Realty
- Helping My Clients Make the Right Move!
- Mobile: 352.585.0041
- Fax: 888.519.7102
- 352.585.0041
- loribugliaro.realtor@gmail.com
Contact Lori Ann Bugliaro P.A.
Schedule A Showing
Request more information
- Home
- Property Search
- Search results
- 15634 Pendio Drive, MONTVERDE, FL 34756
Property Photos


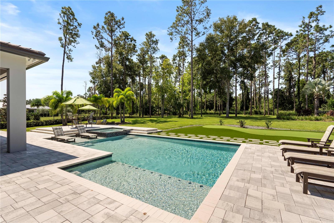
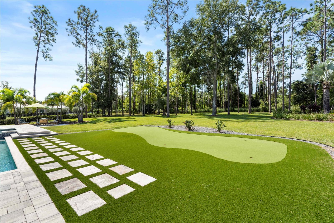
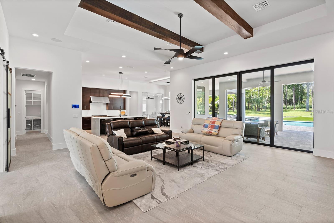
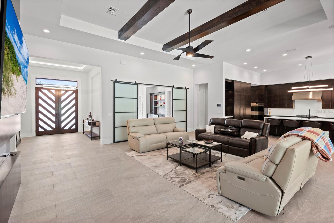
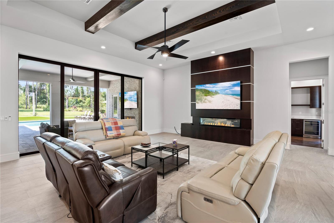

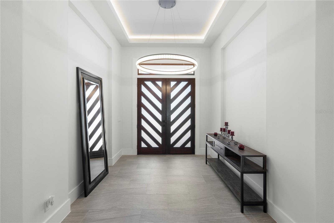
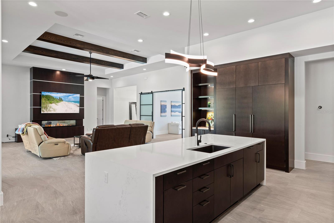
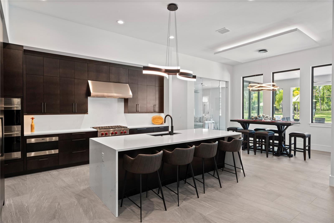
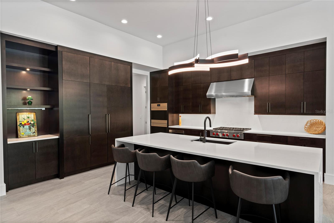
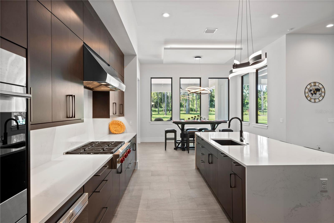
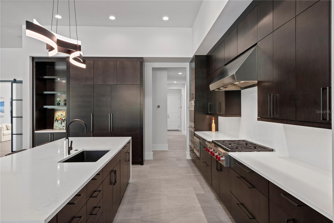
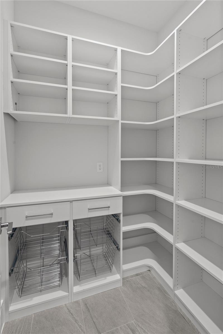
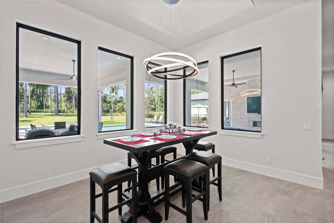
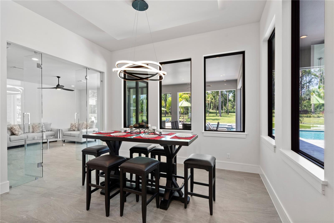
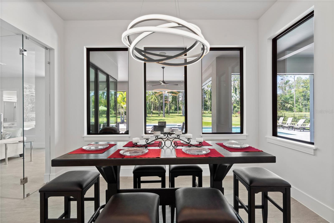
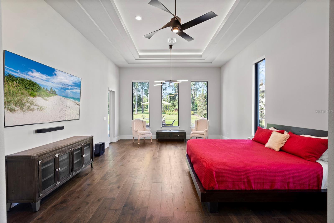
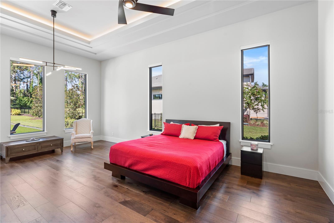
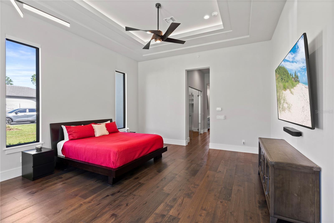

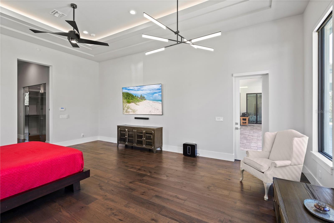
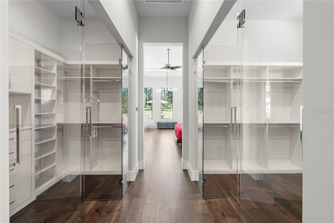
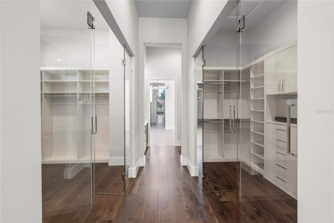

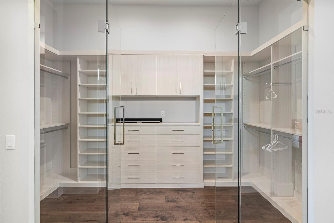
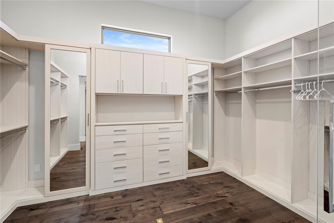
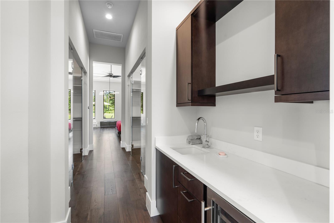
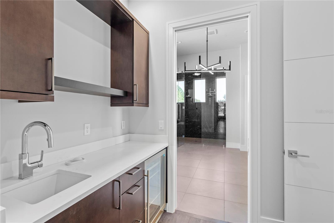
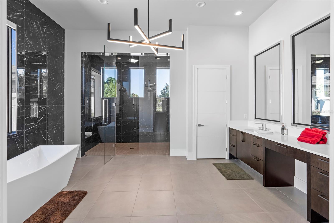
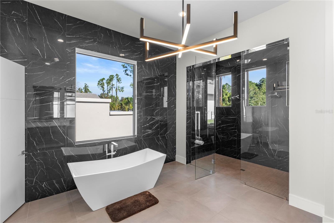
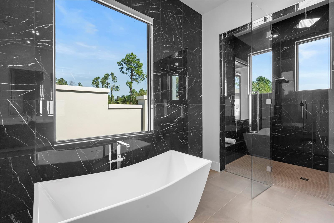
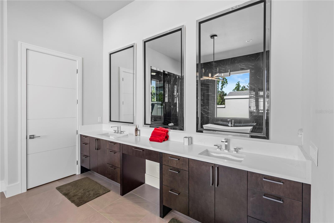
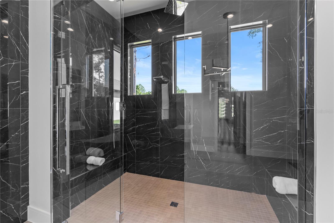
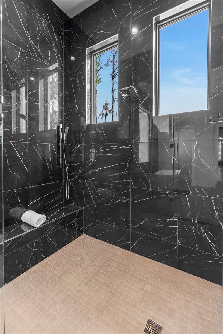
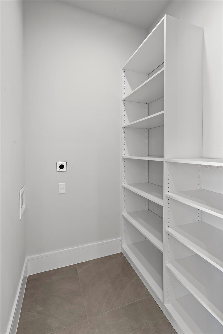
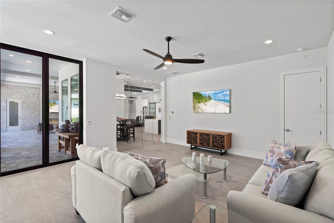
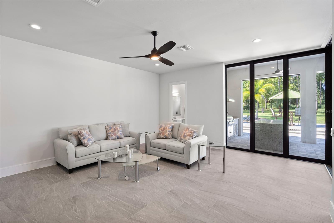

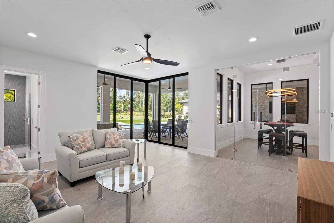
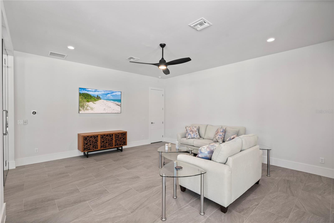
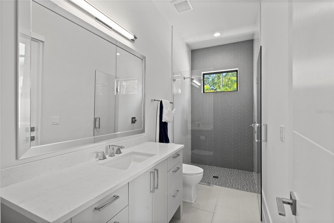
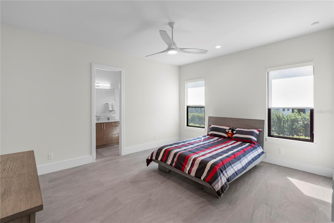
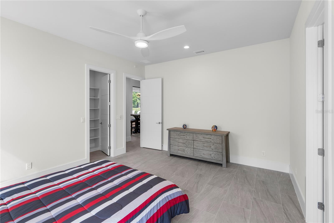
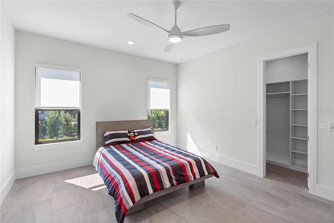

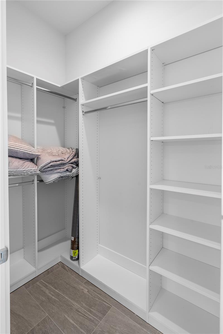
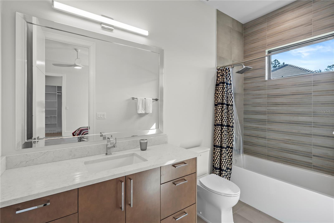
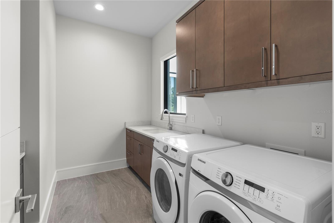
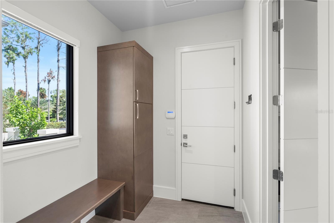
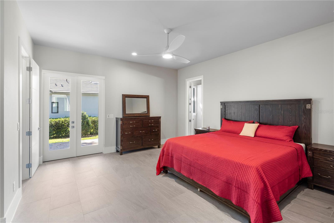
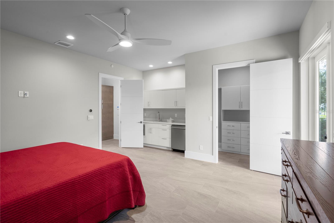
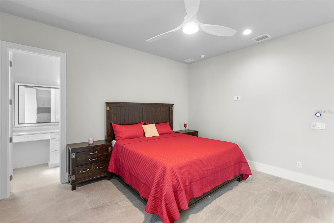
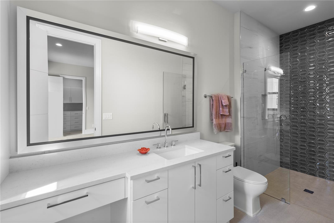
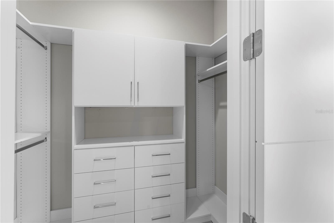
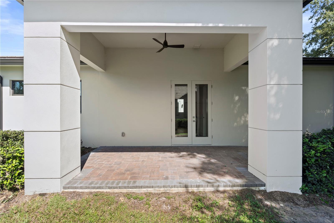
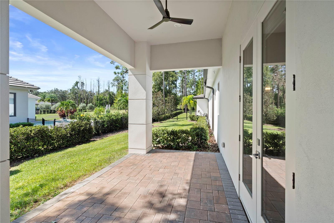
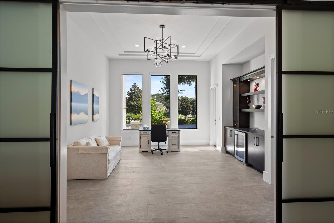
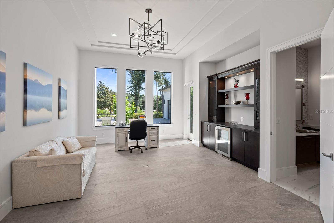
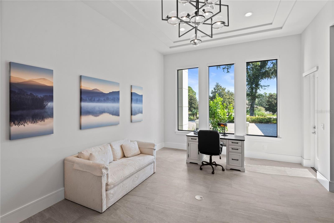
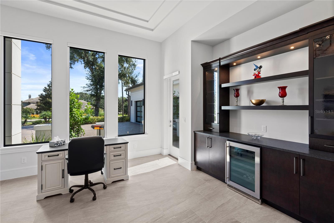

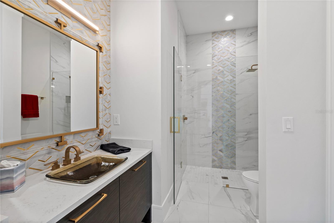
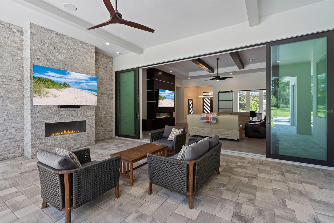
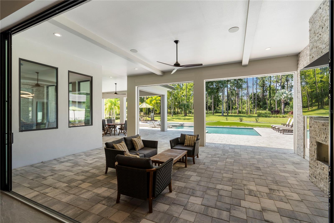
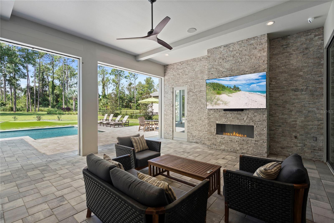
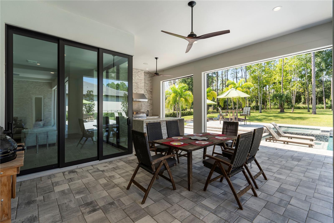
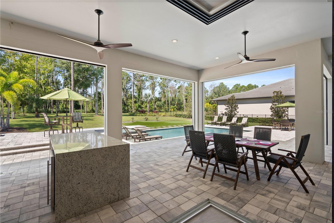
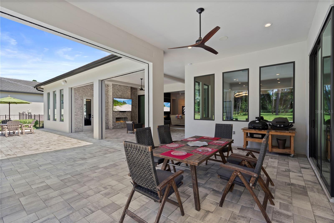
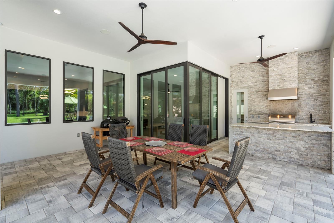
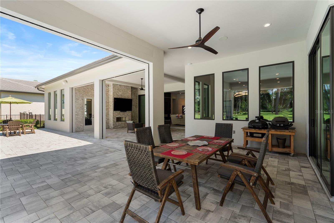
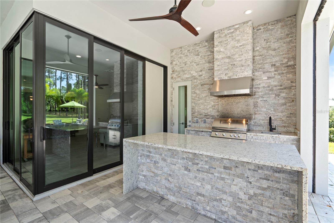
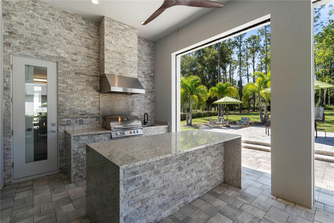
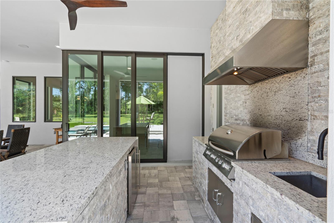
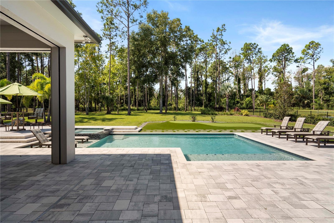
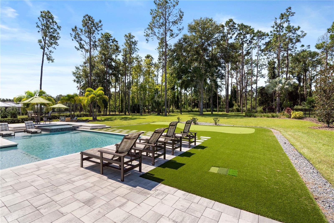
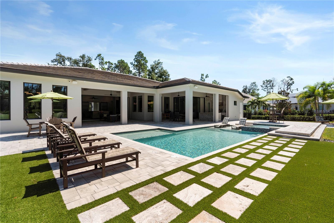
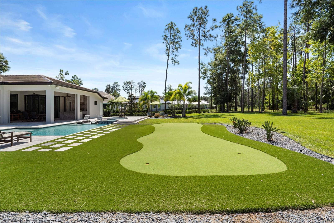
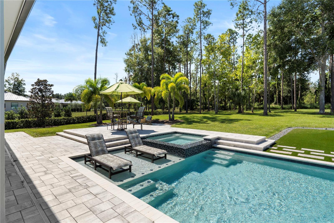
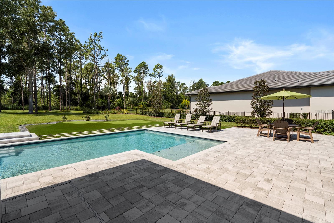

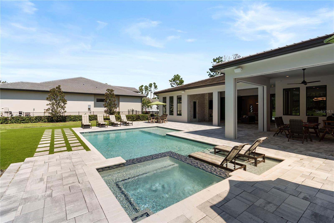
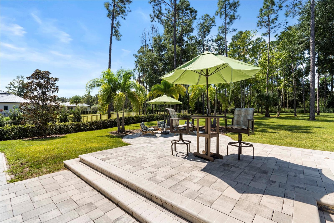

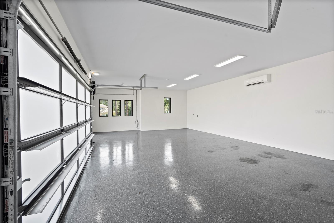
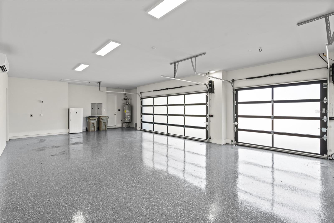
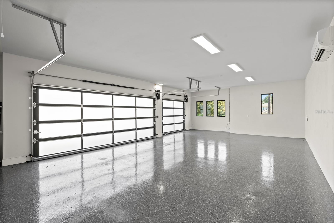
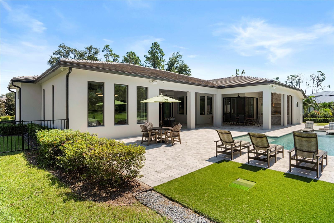

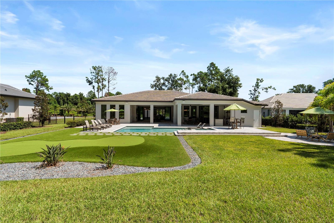

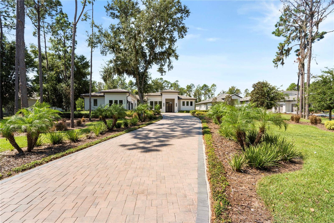
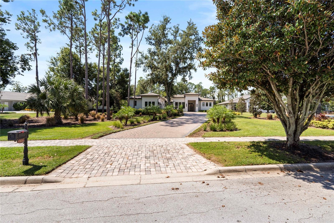
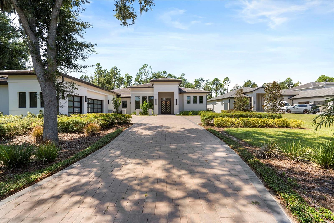
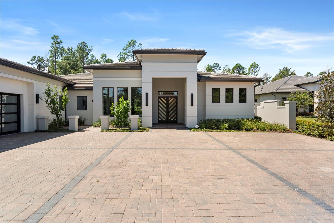

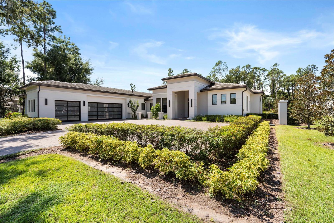
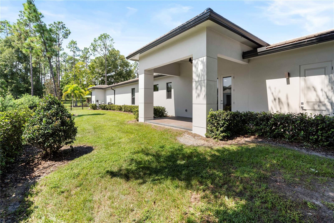
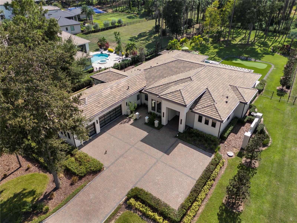

- MLS#: O6341898 ( Residential )
- Street Address: 15634 Pendio Drive
- Viewed: 32
- Price: $2,695,000
- Price sqft: $387
- Waterfront: No
- Year Built: 2024
- Bldg sqft: 6956
- Bedrooms: 4
- Total Baths: 5
- Full Baths: 5
- Garage / Parking Spaces: 3
- Days On Market: 42
- Additional Information
- Geolocation: 28.5877 / -81.6546
- County: LAKE
- City: MONTVERDE
- Zipcode: 34756
- Elementary School: Grassy Lake Elementary
- Middle School: East Ridge Middle
- High School: Lake Minneola High
- Provided by: DAVID H RAIZOR
- Contact: David Raizor
- 407-468-3234

- DMCA Notice
-
DescriptionExperience the Pinnacle of Luxury Living in Bella Collina. Welcome to a one of a kind luxury estate nestled on an oversized, meticulously landscaped lot in the beautiful, guard gated community of Bella CollinaCentral Floridas premier golf and lifestyle destination.This stunning 4 bedroom, 5 bath modern masterpiece with an extra room offers the perfect blend of sophistication, comfort, and innovation. From the moment you arrive, youll be captivated by the breathtaking curb appeal, highlighted by a paver stone driveway and a 3 car garage with mini split A/C for added convenience.Inside, designer features aboundporcelain floors throughout except the primary suite where there is elegant engineered hardwood floors, motorized shades, and full smart home technology for lighting, climate, audio, video and security.The expansive great room is the heart of the home, designed for both everyday living and elegant entertaining. It boasts a large screen TV, a sleek electric fireplace, and soaring ceilings that create a sense of warmth and grandeur.The chefs kitchen is a culinary dream, equipped with a Thermador refrigerator/freezer, Wolf 6 burner gas range, and Wolf double oven, a Wolf microwave oven, and custom cabinetry with premium finishes.Step outside to the resort style lanai, thoughtfully divided into three distinct areas:A relaxation zone with a gas fireplace and another large screen TV.A versatile dining or gathering area adaptable to your needsA summer kitchen with grill, sink, refrigerator, and bar seatingThe over 1500 square foot covered lanai is enclosed with retractable screens that open to reveal the stunning pool with spa. The outside cool deck surrounding the pool has multiple seating areas. The pool even has an extra area that is shallow for lounge chairs to relax while in the water.For the golfer there is a challenging artificial turf custom putting area is provided for honing those short game skills.You will be amazed and the expansive fenced in back yard landscaped and lighted for your pleasure.Retreat to the luxurious primary suite where with the touch of a button the shades retract to reveal your beautiful pool area and back yard, or lower for your secluded hideaway. The primary suite features its own large screen TV, dual walk in closets and finishes that feel straight out of a high end resort including built in mini fridge, sink and a spa inspired bathroom with soaker tub, an oversized walk in shower with built in benches and multiple shower heads.On the other side of the house is a room thats use will be only limited by your imagination. It could be a second primary, an office, a media room, an exercise room, or game room, or whatever you decide. Designed with corner sliding doors that fully retract, offering immediate access to and views of the stunning lanai, pool, and back yard.Additional features of this amazing home include:A private in law suite with exterior entrance, kitchenette, walk in closet, full bath, and covered porch.A dedicated office with custom built insSpacious guest bedroom and elegantly appointed ensuite bathrooms throughout the house.Living in Bella Collina means enjoying world class amenities including 24 hour gated security, a Nick Faldodesigned championship golf course, luxury spa, tennis, fitness center, and a picturesque Tuscan style clubhouse.This is more than just a homeits a lifestyle.This home has far too many exquisite features to list. This home must be viewed in person.
Property Location and Similar Properties
All
Similar
Features
Appliances
- Built-In Oven
- Convection Oven
- Cooktop
- Dishwasher
- Disposal
- Dryer
- Exhaust Fan
- Freezer
- Gas Water Heater
- Microwave
- Range
- Range Hood
- Refrigerator
- Washer
- Wine Refrigerator
Association Amenities
- Cable TV
- Clubhouse
- Fence Restrictions
- Fitness Center
- Gated
- Golf Course
- Pickleball Court(s)
- Playground
- Pool
- Recreation Facilities
- Security
- Tennis Court(s)
- Trail(s)
- Vehicle Restrictions
Home Owners Association Fee
- 1100.00
Home Owners Association Fee Includes
- Guard - 24 Hour
- Cable TV
- Pool
- Internet
- Private Road
- Security
Association Name
- Artemis Lifestyles/Wendy Goodyear
Association Phone
- 407-705-2190X452
Builder Model
- Flex 5 The Bel Air
Builder Name
- Vogel Building Group
Carport Spaces
- 0.00
Close Date
- 0000-00-00
Cooling
- Central Air
- Ductless
- Zoned
Country
- US
Covered Spaces
- 0.00
Exterior Features
- Lighting
- Outdoor Grill
- Private Mailbox
- Rain Gutters
- Shade Shutter(s)
- Sidewalk
- Sliding Doors
- Sprinkler Metered
- Storage
Fencing
- Fenced
- Other
Flooring
- Ceramic Tile
- Hardwood
Furnished
- Partially
Garage Spaces
- 3.00
Heating
- Central
- Electric
- Heat Pump
High School
- Lake Minneola High
Insurance Expense
- 0.00
Interior Features
- Built-in Features
- Ceiling Fans(s)
- Coffered Ceiling(s)
- High Ceilings
- Open Floorplan
- Primary Bedroom Main Floor
- Smart Home
- Solid Surface Counters
- Solid Wood Cabinets
- Split Bedroom
- Stone Counters
- Thermostat
- Tray Ceiling(s)
- Walk-In Closet(s)
- Window Treatments
Legal Description
- BELLA COLLINA PB 51 PG 31-49 LOT 162 ORB 6304 PG 2087
Levels
- One
Living Area
- 4518.00
Lot Features
- Cleared
- In County
- Landscaped
- Oversized Lot
- Sidewalk
- Paved
- Private
Middle School
- East Ridge Middle
Area Major
- 34756 - Montverde/Bella Collina
Net Operating Income
- 0.00
Occupant Type
- Owner
Open Parking Spaces
- 0.00
Other Expense
- 0.00
Other Structures
- Outdoor Kitchen
Parcel Number
- 12-22-26-0500-000-16200
Parking Features
- Driveway
- Electric Vehicle Charging Station(s)
- Garage Door Opener
- Garage Faces Side
Pets Allowed
- Cats OK
- Dogs OK
- Yes
Pool Features
- Chlorine Free
- Gunite
- Heated
- In Ground
- Lighting
Possession
- Close Of Escrow
Property Condition
- Completed
Property Type
- Residential
Roof
- Concrete
- Tile
School Elementary
- Grassy Lake Elementary
Sewer
- Public Sewer
Style
- Florida
Tax Year
- 2023
Township
- 22
Utilities
- Cable Connected
- Electricity Connected
- Fire Hydrant
- Natural Gas Available
- Natural Gas Connected
- Phone Available
- Sprinkler Recycled
- Underground Utilities
View
- Pool
- Trees/Woods
Views
- 32
Virtual Tour Url
- https://my.matterport.com/show/?m=VYYzBtRGyZ7
Water Source
- Public
Year Built
- 2024
Zoning Code
- PUD
Disclaimer: All information provided is deemed to be reliable but not guaranteed.
Listing Data ©2025 Greater Fort Lauderdale REALTORS®
Listings provided courtesy of The Hernando County Association of Realtors MLS.
Listing Data ©2025 REALTOR® Association of Citrus County
Listing Data ©2025 Royal Palm Coast Realtor® Association
The information provided by this website is for the personal, non-commercial use of consumers and may not be used for any purpose other than to identify prospective properties consumers may be interested in purchasing.Display of MLS data is usually deemed reliable but is NOT guaranteed accurate.
Datafeed Last updated on November 6, 2025 @ 12:00 am
©2006-2025 brokerIDXsites.com - https://brokerIDXsites.com
Sign Up Now for Free!X
Call Direct: Brokerage Office: Mobile: 352.585.0041
Registration Benefits:
- New Listings & Price Reduction Updates sent directly to your email
- Create Your Own Property Search saved for your return visit.
- "Like" Listings and Create a Favorites List
* NOTICE: By creating your free profile, you authorize us to send you periodic emails about new listings that match your saved searches and related real estate information.If you provide your telephone number, you are giving us permission to call you in response to this request, even if this phone number is in the State and/or National Do Not Call Registry.
Already have an account? Login to your account.

