
- Lori Ann Bugliaro P.A., REALTOR ®
- Tropic Shores Realty
- Helping My Clients Make the Right Move!
- Mobile: 352.585.0041
- Fax: 888.519.7102
- 352.585.0041
- loribugliaro.realtor@gmail.com
Contact Lori Ann Bugliaro P.A.
Schedule A Showing
Request more information
- Home
- Property Search
- Search results
- 5845 Trailwinds Drive 531, FORT MYERS, FL 33907
Property Photos
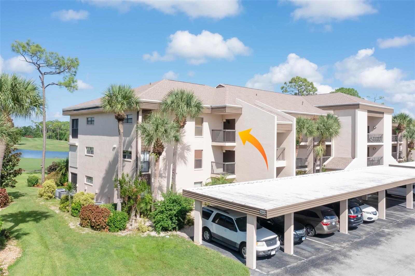

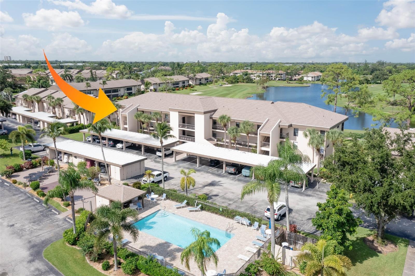
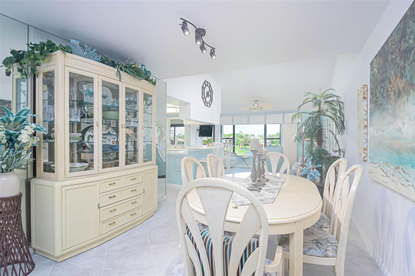
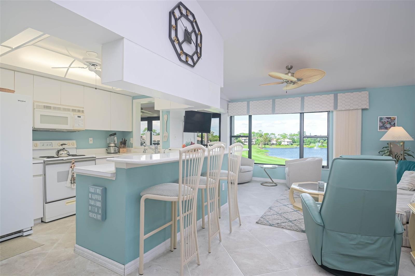
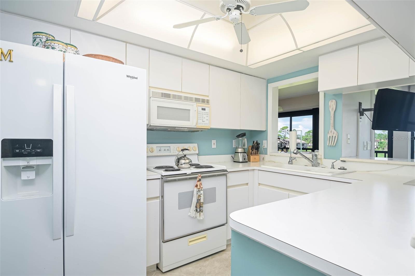
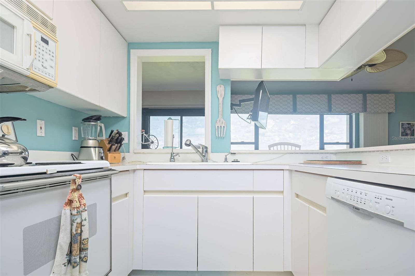
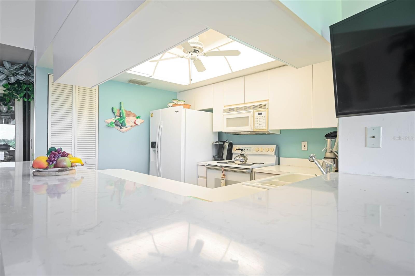
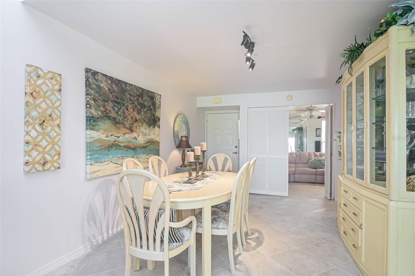
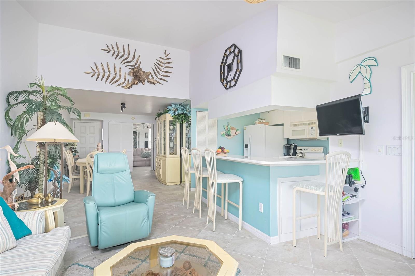
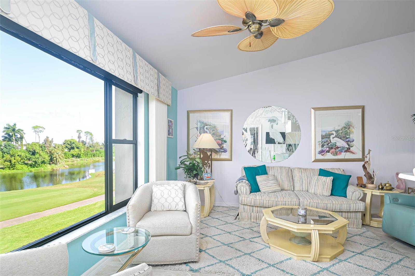
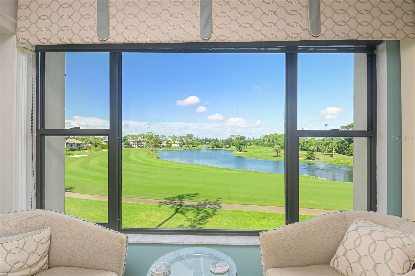
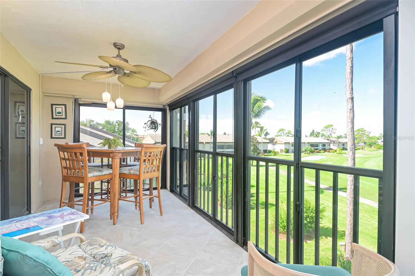
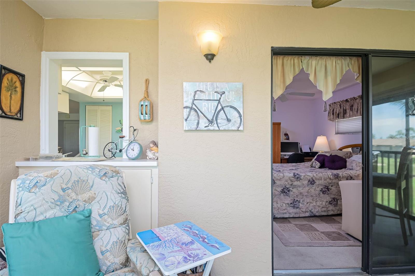
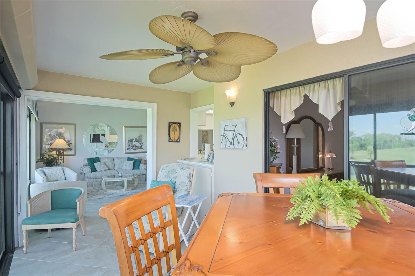
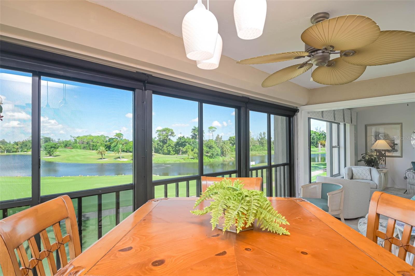
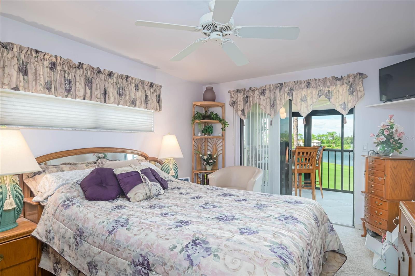
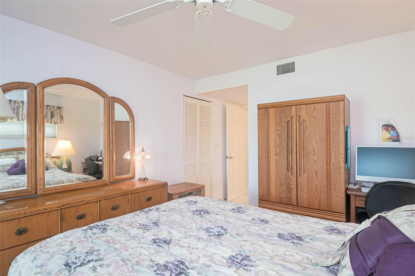
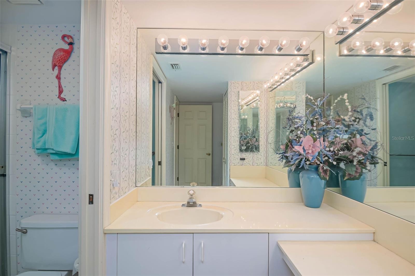
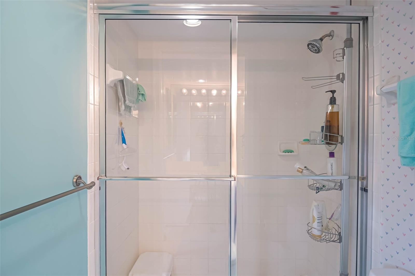
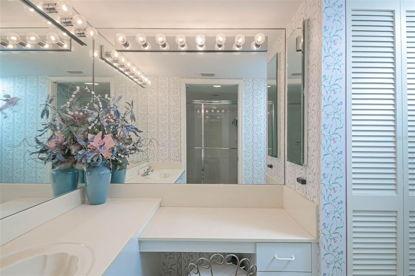
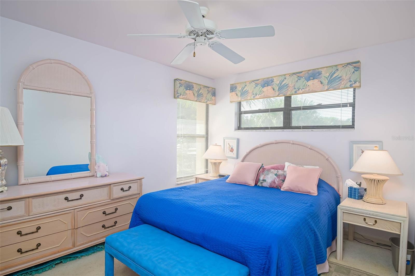
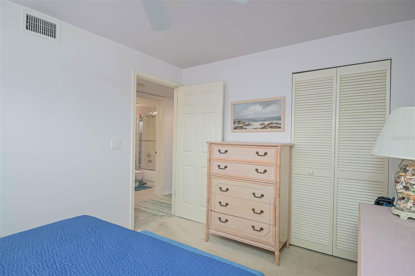
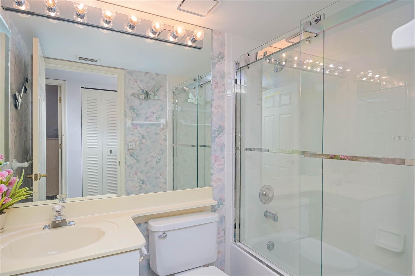
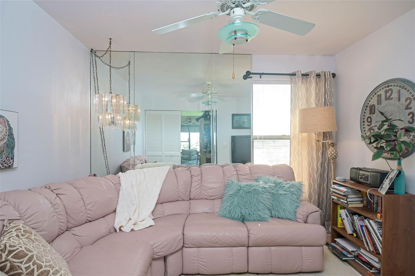
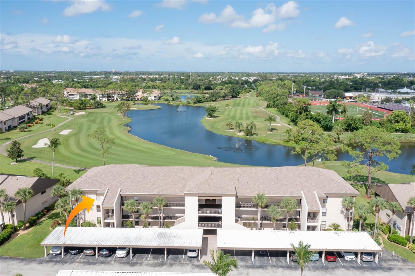
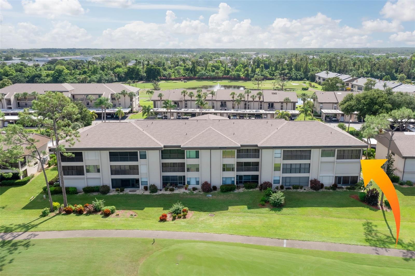
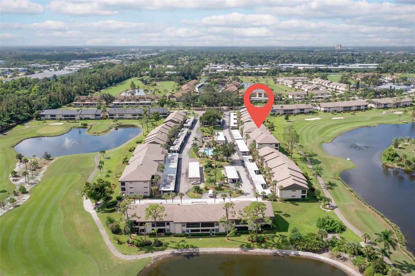
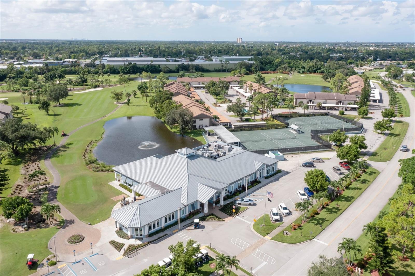
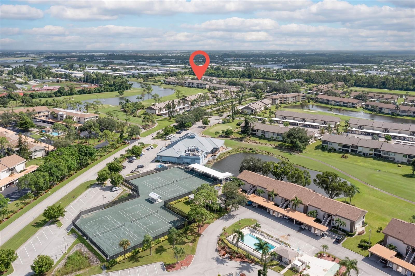
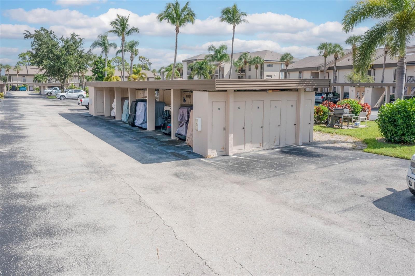
- MLS#: O6342247 ( Residential )
- Street Address: 5845 Trailwinds Drive 531
- Viewed: 24
- Price: $230,000
- Price sqft: $160
- Waterfront: No
- Year Built: 1992
- Bldg sqft: 1436
- Bedrooms: 3
- Total Baths: 2
- Full Baths: 2
- Days On Market: 60
- Additional Information
- Geolocation: 26.5732 / -81.8581
- County: LEE
- City: FORT MYERS
- Zipcode: 33907
- Subdivision: Oakmont Village Condo

- DMCA Notice
-
DescriptionThis turnkey, move in ready third floor condo in The Hideaway Country Club is a rare find. The building features an elevatorunique within the communityand offers breathtaking views of the golf course and three fountains. The Hideaway is centrally located in the heart of Fort Myers, just off Daniels Parkway and US 41. Residents enjoy an 18 hole golf course, clay tennis courts, and beautifully renovated amenities including a bar, restaurant, fitness center, and clubhouse. This unit comes complete with its own golf cartno trail fees when you own it! The village pool and patio are just steps from your door, making relaxation and socializing effortless. Known for its welcoming atmosphere, The Hideaway provides the perfect blend of lifestyle, location, and community.
Property Location and Similar Properties
All
Similar
Features
Appliances
- Dishwasher
- Disposal
- Dryer
- Freezer
- Microwave
- Range
- Refrigerator
- Washer
Home Owners Association Fee
- 4700.00
Association Name
- 239-645-4187
Carport Spaces
- 1.00
Close Date
- 0000-00-00
Cooling
- Central Air
Country
- US
Covered Spaces
- 0.00
Exterior Features
- Storage
- Tennis Court(s)
Flooring
- Carpet
- Tile
Garage Spaces
- 0.00
Heating
- Central
Insurance Expense
- 0.00
Interior Features
- Walk-In Closet(s)
Legal Description
- OAKMONT VILLAGE CONDO NO.5 OR 2170 PG 4306 UNIT 531
Levels
- Three Or More
Living Area
- 1436.00
Area Major
- 33907 - Fort Myers
Net Operating Income
- 0.00
Occupant Type
- Vacant
Open Parking Spaces
- 0.00
Other Expense
- 0.00
Parcel Number
- 12-45-24-28-00000.5310
Pets Allowed
- Yes
Property Type
- Residential
Roof
- Shingle
Sewer
- Other
Tax Year
- 2024
Township
- 45
Unit Number
- 531
Utilities
- Cable Available
Views
- 24
Virtual Tour Url
- https://www.propertypanorama.com/instaview/stellar/O6342247
Water Source
- See Remarks
Year Built
- 1992
Zoning Code
- PD-63-001
Disclaimer: All information provided is deemed to be reliable but not guaranteed.
Listing Data ©2025 Greater Fort Lauderdale REALTORS®
Listings provided courtesy of The Hernando County Association of Realtors MLS.
Listing Data ©2025 REALTOR® Association of Citrus County
Listing Data ©2025 Royal Palm Coast Realtor® Association
The information provided by this website is for the personal, non-commercial use of consumers and may not be used for any purpose other than to identify prospective properties consumers may be interested in purchasing.Display of MLS data is usually deemed reliable but is NOT guaranteed accurate.
Datafeed Last updated on November 6, 2025 @ 12:00 am
©2006-2025 brokerIDXsites.com - https://brokerIDXsites.com
Sign Up Now for Free!X
Call Direct: Brokerage Office: Mobile: 352.585.0041
Registration Benefits:
- New Listings & Price Reduction Updates sent directly to your email
- Create Your Own Property Search saved for your return visit.
- "Like" Listings and Create a Favorites List
* NOTICE: By creating your free profile, you authorize us to send you periodic emails about new listings that match your saved searches and related real estate information.If you provide your telephone number, you are giving us permission to call you in response to this request, even if this phone number is in the State and/or National Do Not Call Registry.
Already have an account? Login to your account.

