
- Lori Ann Bugliaro P.A., REALTOR ®
- Tropic Shores Realty
- Helping My Clients Make the Right Move!
- Mobile: 352.585.0041
- Fax: 888.519.7102
- 352.585.0041
- loribugliaro.realtor@gmail.com
Contact Lori Ann Bugliaro P.A.
Schedule A Showing
Request more information
- Home
- Property Search
- Search results
- 112 Woodmill Road, LONGWOOD, FL 32779
Property Photos
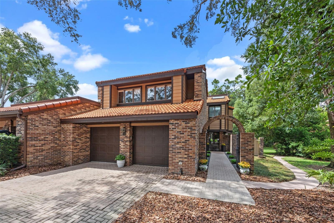

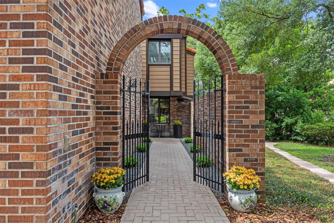
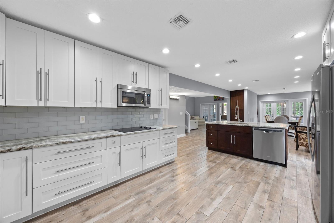
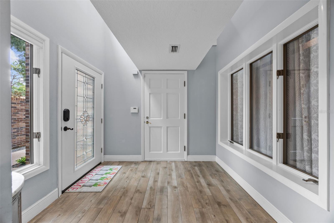
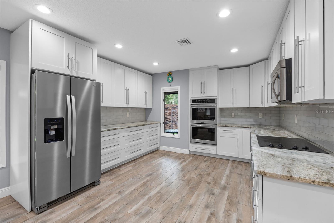
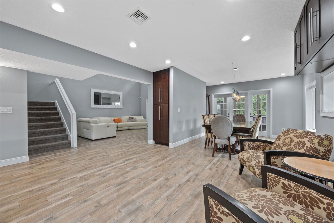
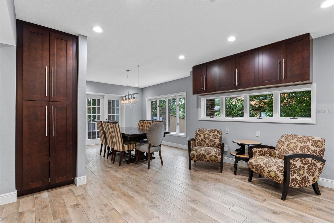
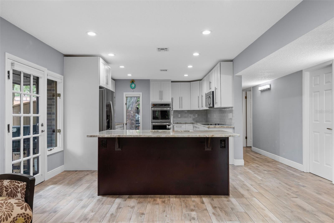
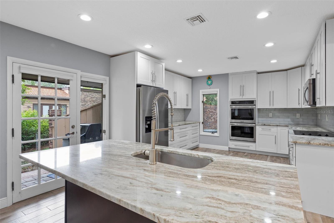
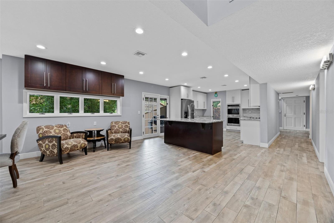
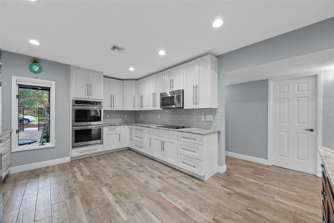
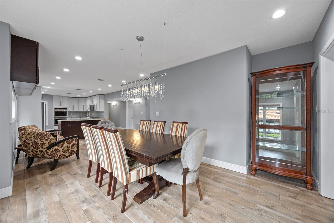
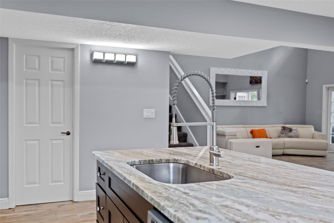
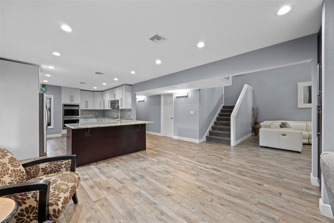
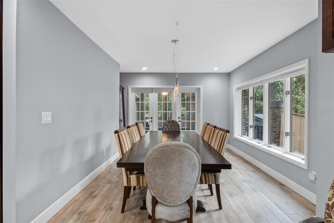
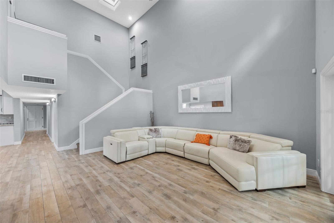
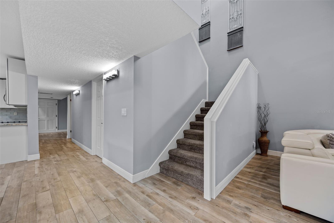
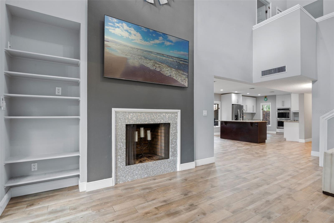
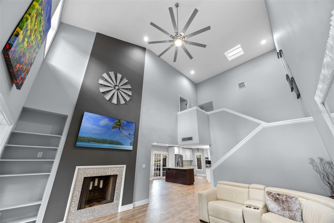
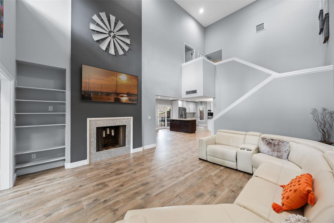
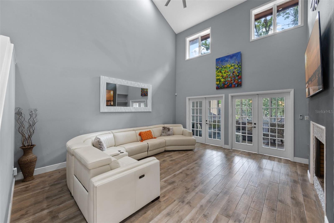
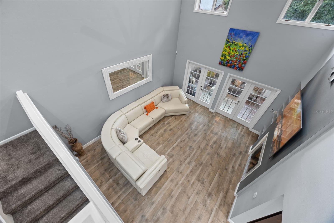
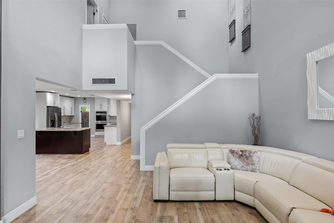
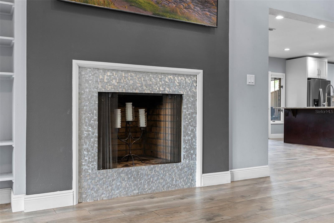
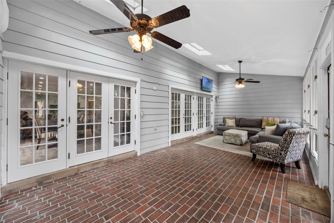
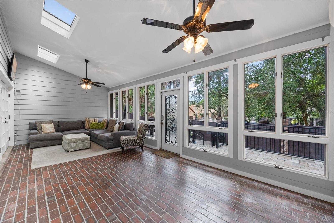
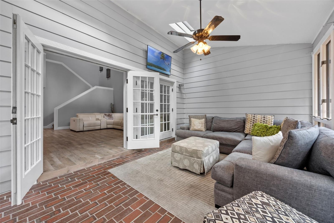
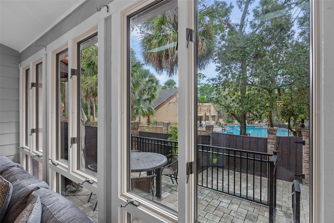
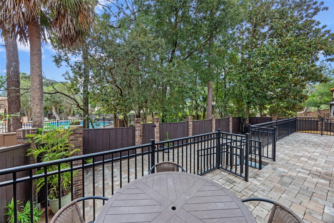
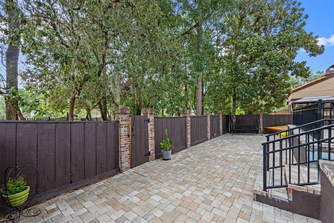
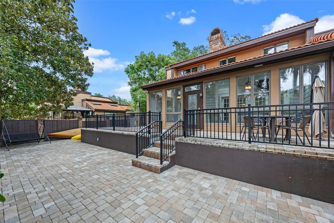
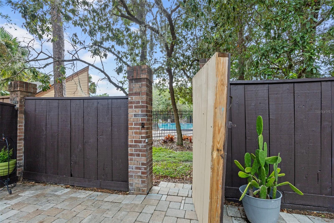
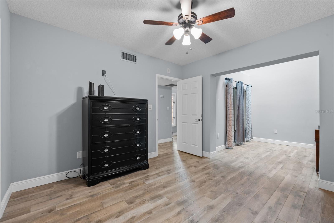
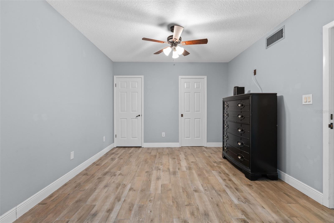
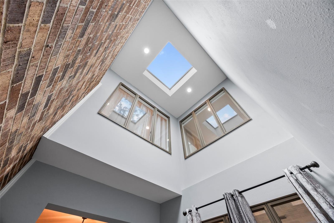
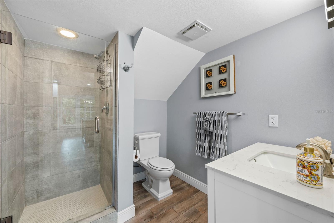
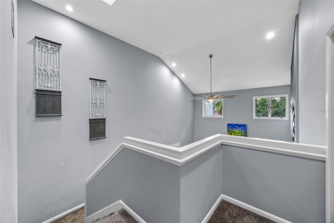
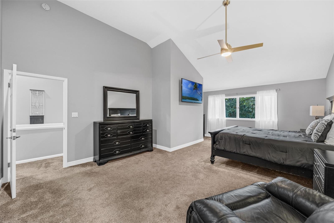
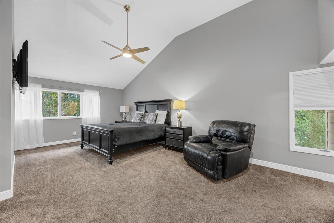
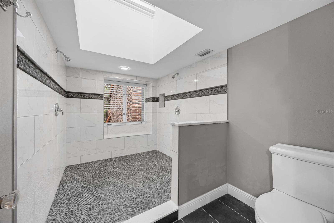
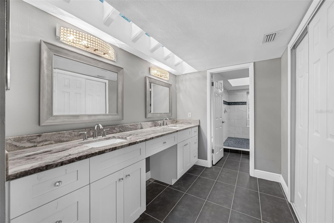
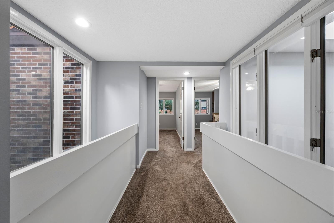
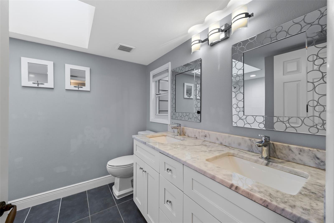
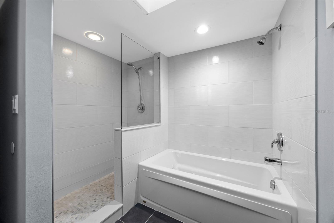
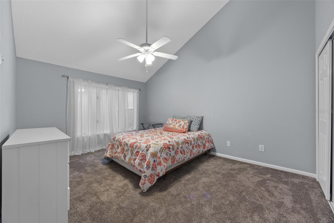
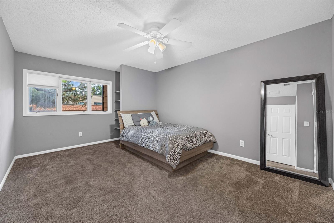
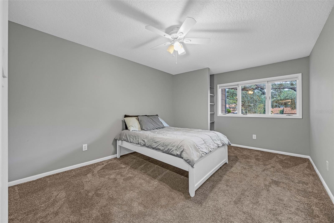
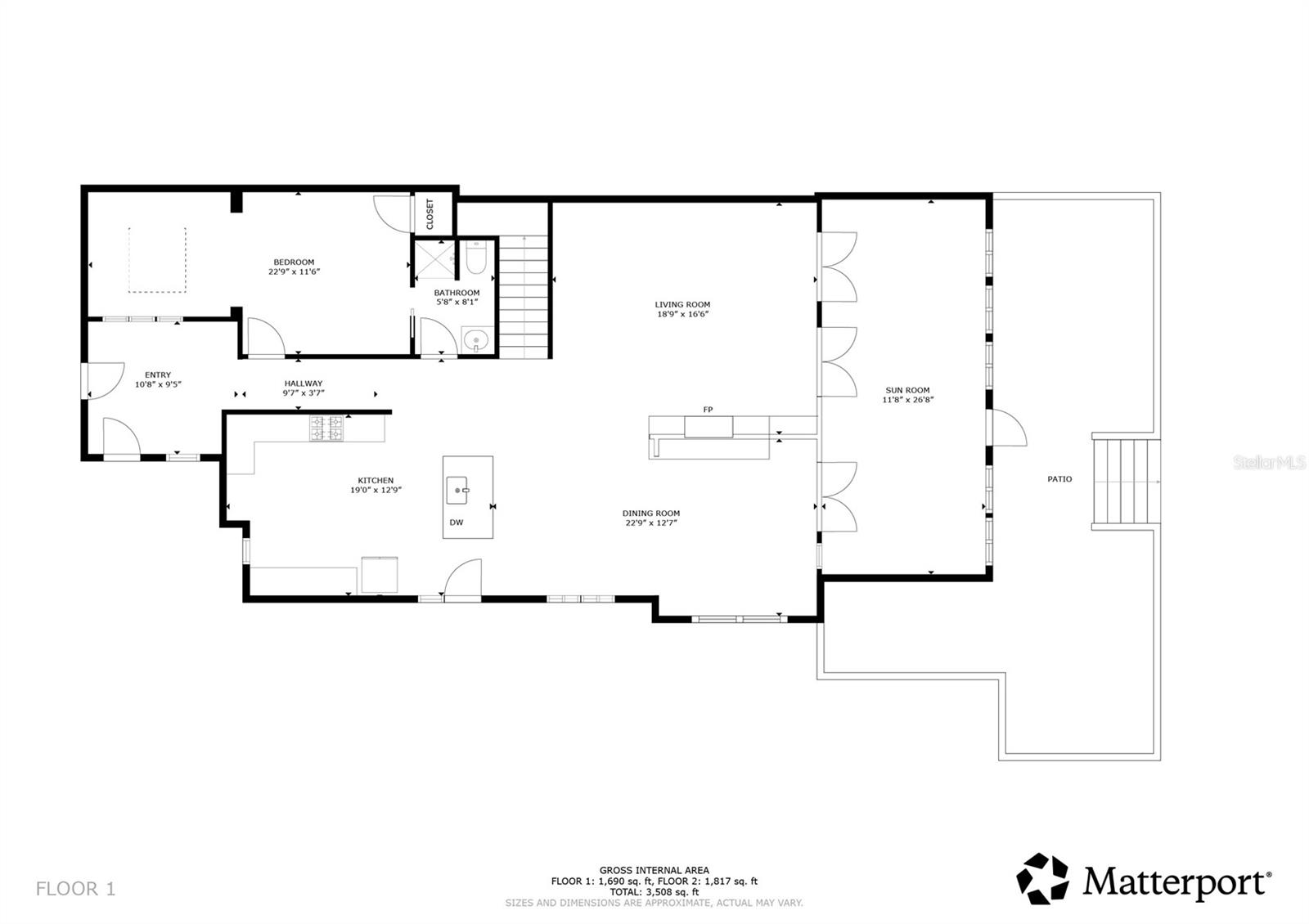
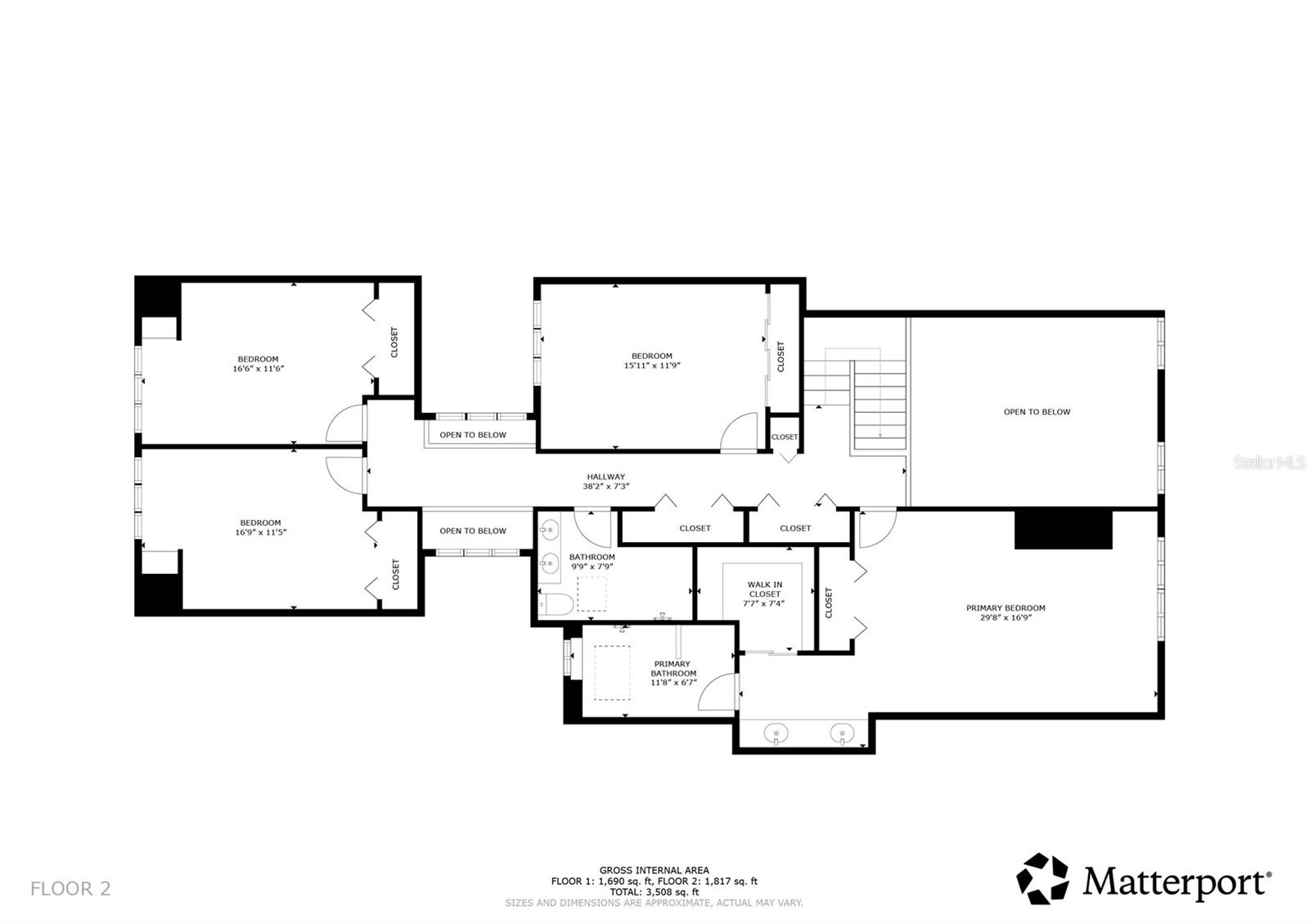
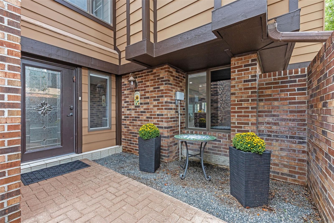
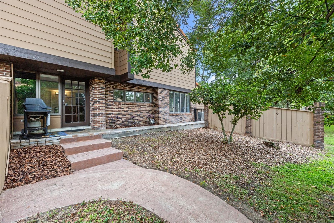
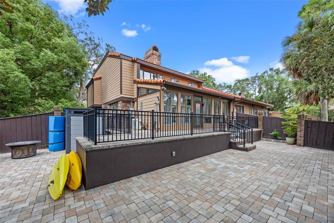
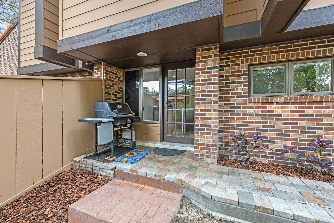
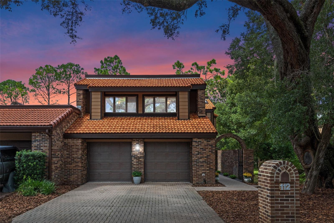
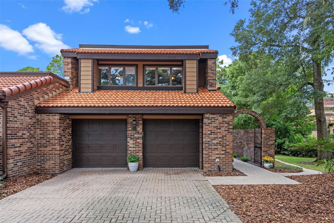
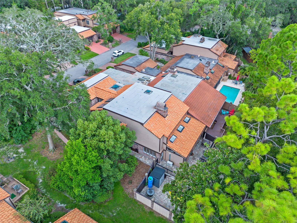
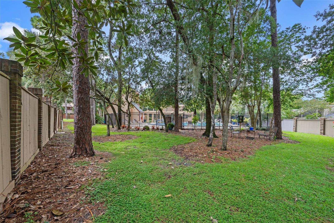
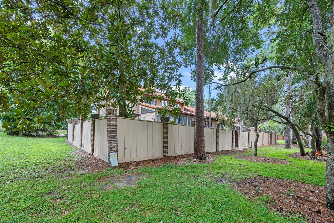
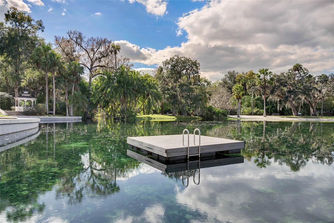
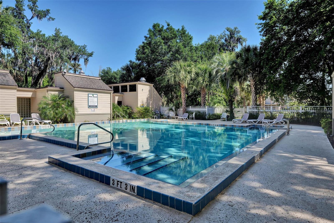
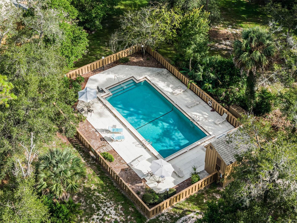
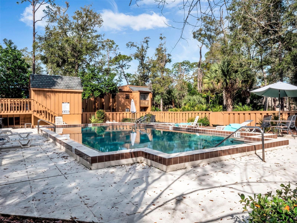
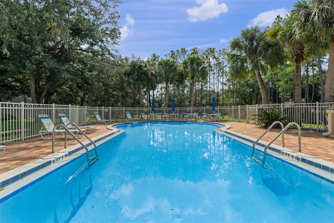
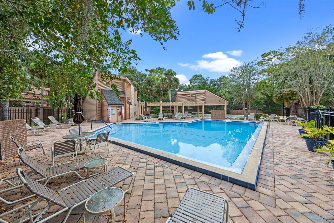
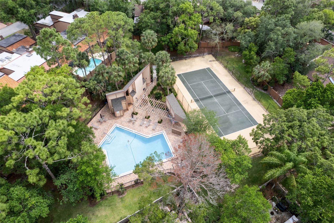
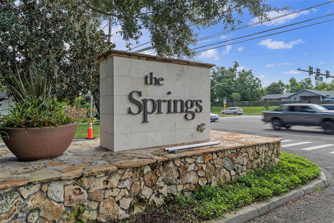
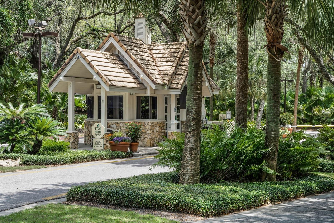
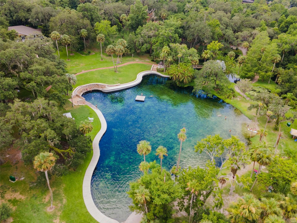
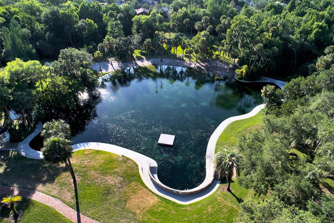
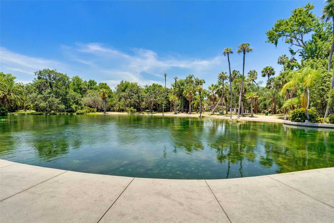
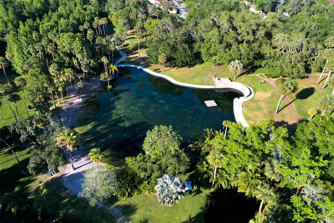
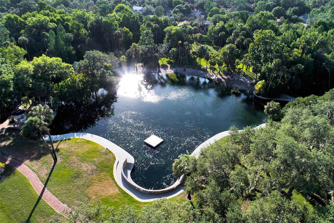
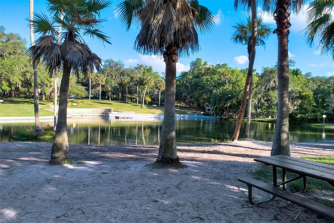
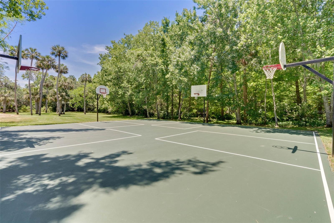
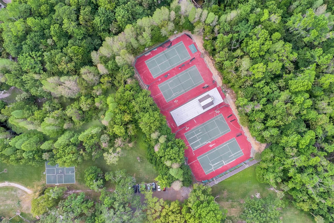
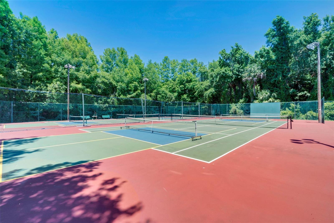
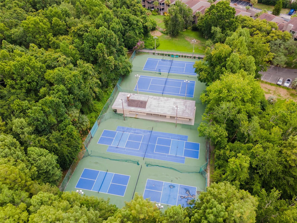
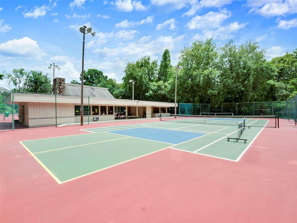
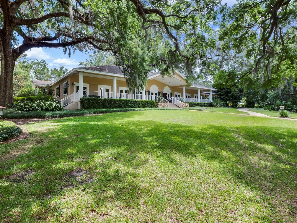
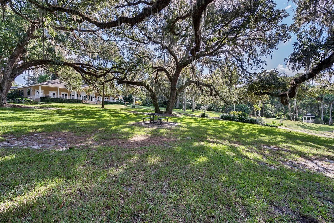
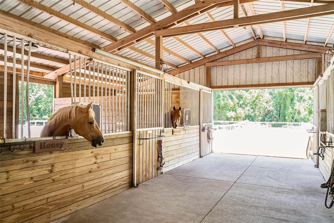
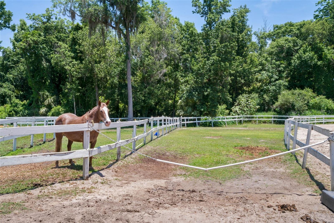
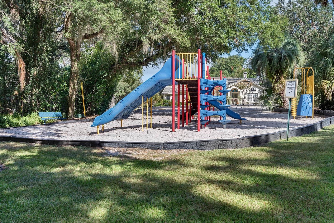
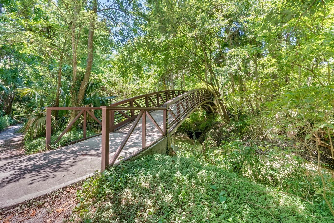
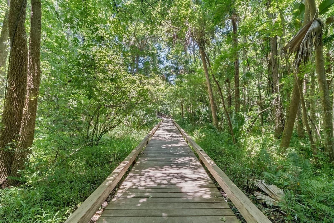
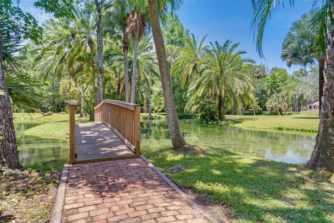
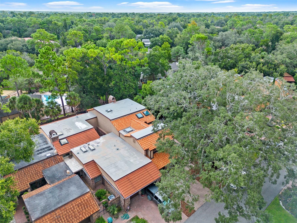
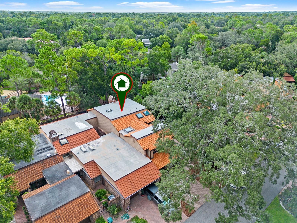
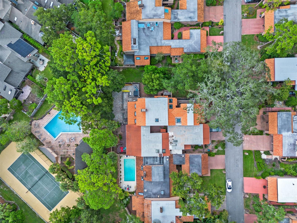
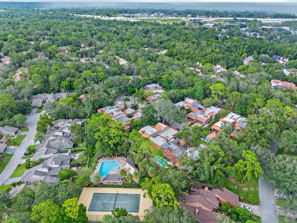
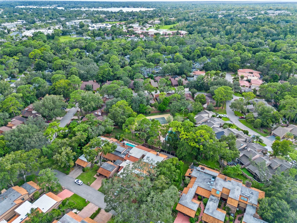
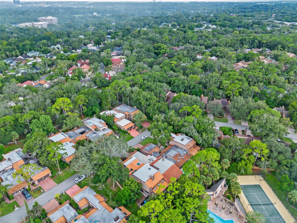
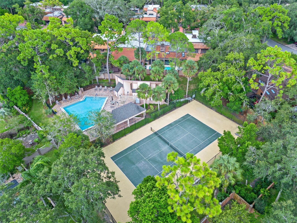
- MLS#: O6342293 ( Residential )
- Street Address: 112 Woodmill Road
- Viewed: 172
- Price: $799,900
- Price sqft: $178
- Waterfront: No
- Year Built: 1979
- Bldg sqft: 4495
- Bedrooms: 5
- Total Baths: 3
- Full Baths: 3
- Garage / Parking Spaces: 2
- Days On Market: 54
- Additional Information
- Geolocation: 28.6919 / -81.3988
- County: SEMINOLE
- City: LONGWOOD
- Zipcode: 32779
- Subdivision: Springs Whispering Pines Sec 1
- Elementary School: Sabal Point Elementary
- Middle School: Rock Lake Middle
- High School: Lyman High
- Provided by: COLDWELL BANKER RESIDENTIAL RE
- Contact: Susan Herring
- 407-647-1211

- DMCA Notice
-
DescriptionWelcome to this exceptional end unit residence in The Springs (Whispering Pines) that redefines townhome living. Completely renovated in 2016, this expansive 5 bedroom, 3 bath home offers over 3,750 square feet of thoughtfully designed spacedelivering the size, comfort, and privacy of a single family home with the ease of townhome living. A charming private courtyard with a brick paver walkway sets the tone as you approach the front entrance of this striking red brick property. Inside, natural light floods the first floor, highlighting the elegant porcelain tile floors. The kitchen is a true showstopperdesigned for both everyday living and entertaining. White soft close cabinetry, gleaming granite countertops, stainless steel appliances (including double ovens), and a stylish backsplash make this space as functional as it is beautiful. French doors lead directly from the kitchen to a side patio with access to the large side yardperfect for grilling and outdoor activities. The kitchen flows seamlessly into the spacious dining room and great room, creating an ideal setting for gatherings and celebrations. Just beyond, French doors open to the Florida Room, an additional light filled living space overlooking a large two tier deckyour private retreat for outdoor living. Best of all, open the back gate and youre just 12 steps away from the Whispering Pines pool and tennis courts. This exclusive enclave includes only 69 residences, offering a truly intimate neighborhood feel. The first floor also includes a convenient guest bedroom and full bath, perfect for visitors or a private home office. Upstairs, the luxurious primary suite features a spa like bathroom with a walk in shower designed for two. Three additional generously sized bedrooms and a beautifully updated bath complete the second level. Some recent improvements include a new refrigerator (2025), front door (2025), washer and dryer (2025), and shed (2024). The home is located within The Springsa private, man gated community in a top rated school zone and ideally situated near shopping, dining, and major highways. The Springs is a nature lovers paradise, where residents enjoy access to a crystal clear natural spring with sandy beach, miles of scenic nature trails, tennis and basketball courts, swimming pool, fitness center, playground, picnic and barbecue areas, horse stables, and RV/boat storage. The community also hosts vibrant social events, from Friday night food trucks and family movie nights to the annual Philharmonic concert under the stars. Tour today and discover why this is an incredible opportunity not to be missed!
Property Location and Similar Properties
All
Similar
Features
Appliances
- Built-In Oven
- Cooktop
- Dishwasher
- Disposal
- Dryer
- Electric Water Heater
- Microwave
- Refrigerator
- Washer
Home Owners Association Fee
- 128.00
Home Owners Association Fee Includes
- Guard - 24 Hour
- Pool
- Private Road
- Recreational Facilities
Association Name
- Sentry Management/Candace Harrison
Association Phone
- 407-788- 6700
Carport Spaces
- 0.00
Close Date
- 0000-00-00
Cooling
- Central Air
- Mini-Split Unit(s)
Country
- US
Covered Spaces
- 0.00
Exterior Features
- Courtyard
- French Doors
Flooring
- Carpet
- Tile
Garage Spaces
- 2.00
Heating
- Central
- Electric
High School
- Lyman High
Insurance Expense
- 0.00
Interior Features
- Ceiling Fans(s)
- High Ceilings
- Open Floorplan
- PrimaryBedroom Upstairs
- Solid Surface Counters
- Solid Wood Cabinets
- Split Bedroom
- Vaulted Ceiling(s)
- Walk-In Closet(s)
Legal Description
- ALL LOT 15 & PT OF LOT 16 DESC AS BEG ELY MOST COR RUN S 43 DEG 53 MIN 10 SEC W 3.19 FT N 46 DEG 6 MIN 50 SEC W 124 FT N 43 DEG 53 MIN 10 SEC E 3.19 FT S 46 DEG 6 MIN 50 SEC E 124 FT TO BEG BLK A THE SPRINGS WHISPERING PINES SEC 1 PB 21 PG 26
Levels
- Two
Living Area
- 3785.00
Middle School
- Rock Lake Middle
Area Major
- 32779 - Longwood/Wekiva Springs
Net Operating Income
- 0.00
Occupant Type
- Owner
Open Parking Spaces
- 0.00
Other Expense
- 0.00
Parcel Number
- 03-21-29-525-0A00-0150
Parking Features
- Driveway
Pets Allowed
- Yes
Possession
- Close Of Escrow
Property Type
- Residential
Roof
- Other
- Tile
School Elementary
- Sabal Point Elementary
Sewer
- Public Sewer
Tax Year
- 2024
Township
- 21
Utilities
- Public
- Underground Utilities
View
- Pool
Views
- 172
Virtual Tour Url
- https://my.matterport.com/show/?m=TP13kxGXFwG&brand=0&mls=1&
Water Source
- Public
Year Built
- 1979
Zoning Code
- PUD
Disclaimer: All information provided is deemed to be reliable but not guaranteed.
Listing Data ©2025 Greater Fort Lauderdale REALTORS®
Listings provided courtesy of The Hernando County Association of Realtors MLS.
Listing Data ©2025 REALTOR® Association of Citrus County
Listing Data ©2025 Royal Palm Coast Realtor® Association
The information provided by this website is for the personal, non-commercial use of consumers and may not be used for any purpose other than to identify prospective properties consumers may be interested in purchasing.Display of MLS data is usually deemed reliable but is NOT guaranteed accurate.
Datafeed Last updated on November 6, 2025 @ 12:00 am
©2006-2025 brokerIDXsites.com - https://brokerIDXsites.com
Sign Up Now for Free!X
Call Direct: Brokerage Office: Mobile: 352.585.0041
Registration Benefits:
- New Listings & Price Reduction Updates sent directly to your email
- Create Your Own Property Search saved for your return visit.
- "Like" Listings and Create a Favorites List
* NOTICE: By creating your free profile, you authorize us to send you periodic emails about new listings that match your saved searches and related real estate information.If you provide your telephone number, you are giving us permission to call you in response to this request, even if this phone number is in the State and/or National Do Not Call Registry.
Already have an account? Login to your account.

