
- Lori Ann Bugliaro P.A., REALTOR ®
- Tropic Shores Realty
- Helping My Clients Make the Right Move!
- Mobile: 352.585.0041
- Fax: 888.519.7102
- 352.585.0041
- loribugliaro.realtor@gmail.com
Contact Lori Ann Bugliaro P.A.
Schedule A Showing
Request more information
- Home
- Property Search
- Search results
- 1001 Knoll Wood Court, WINTER SPRINGS, FL 32708
Property Photos
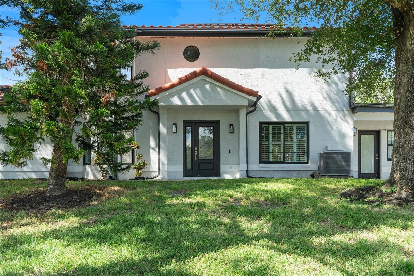

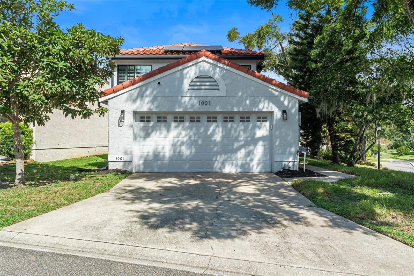
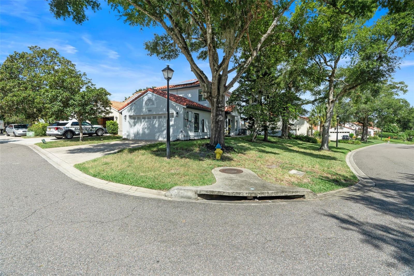
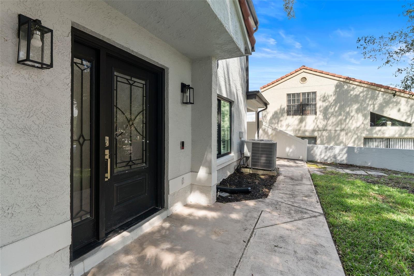
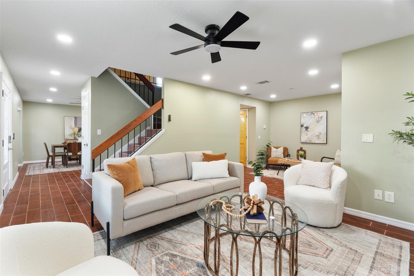
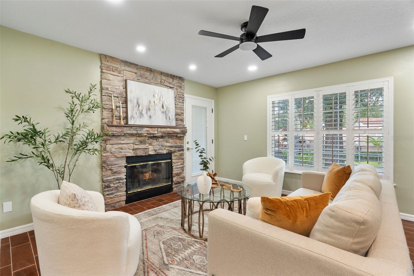
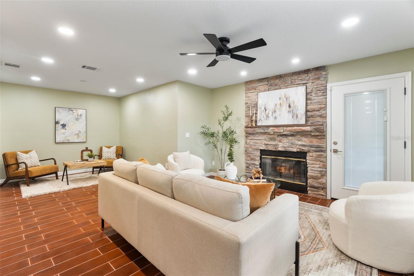
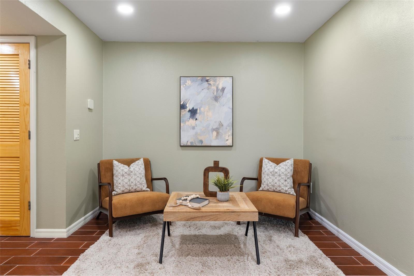
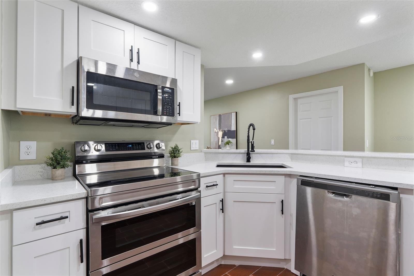
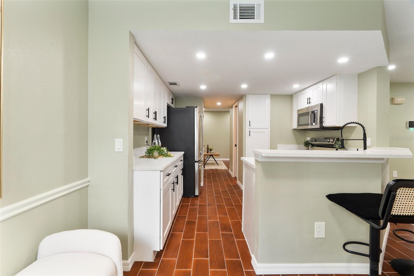
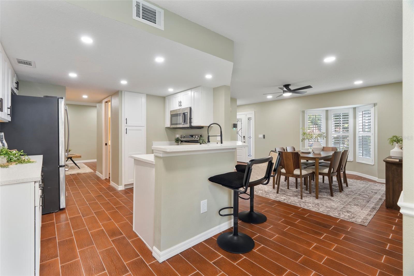
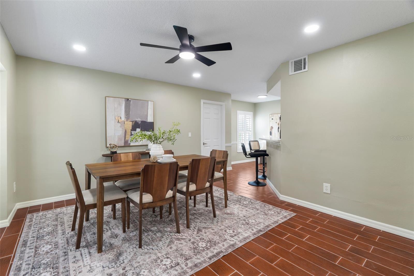
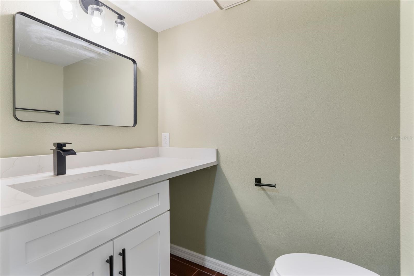
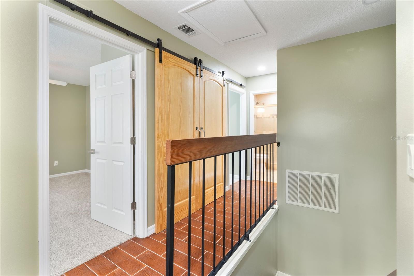
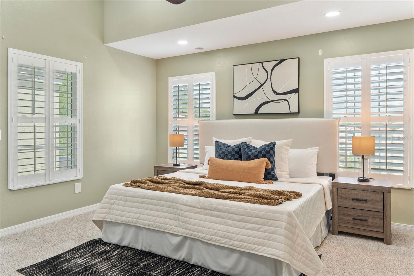
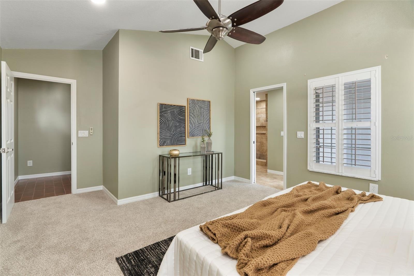
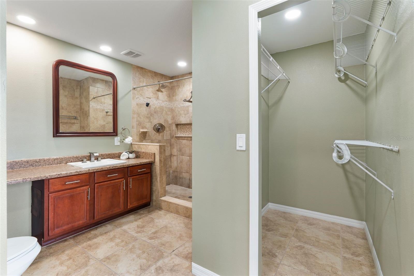
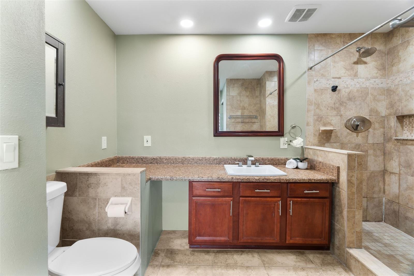
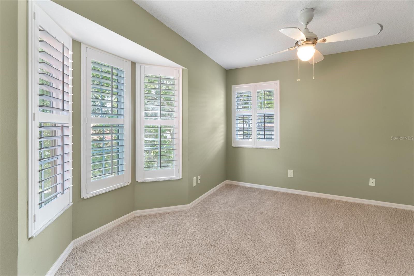
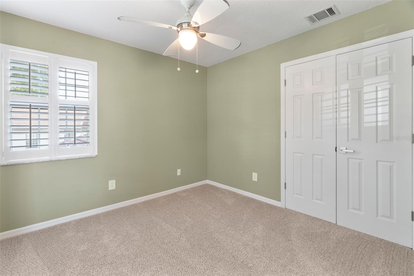
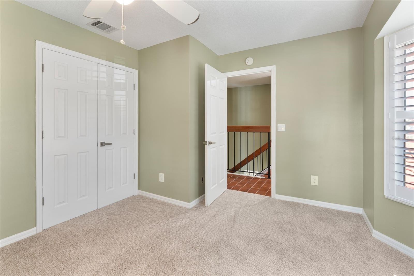
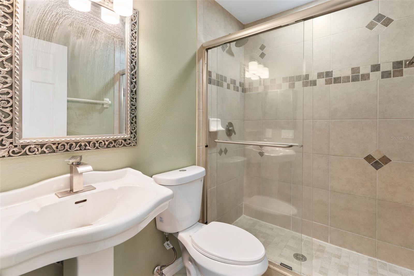
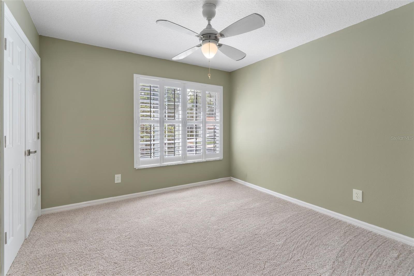
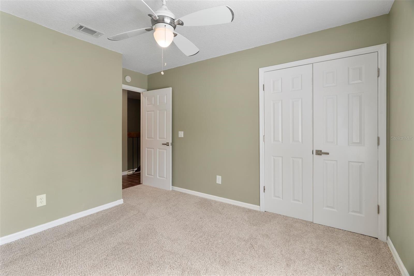
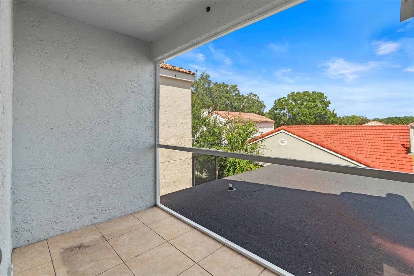
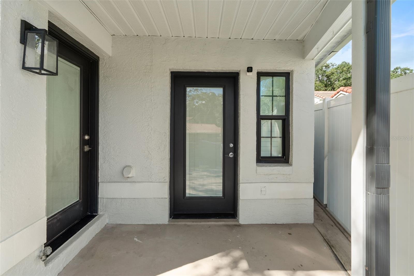
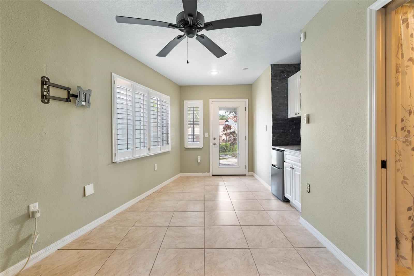
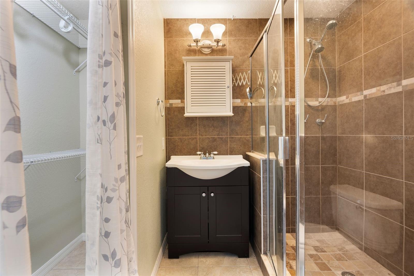
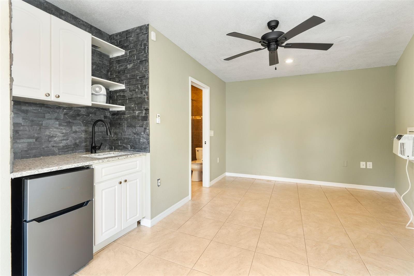
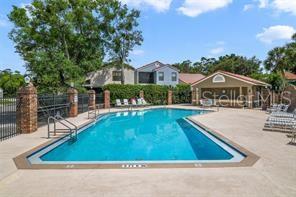
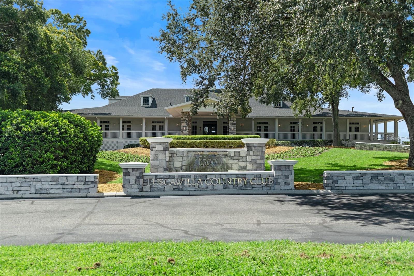
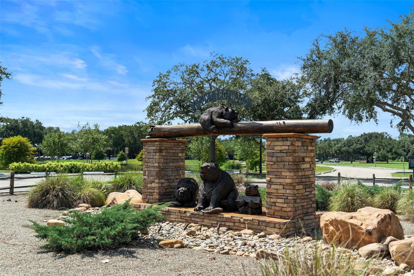
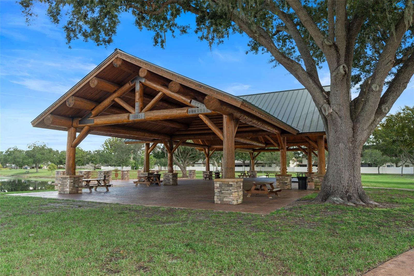
- MLS#: O6342460 ( Residential )
- Street Address: 1001 Knoll Wood Court
- Viewed: 99
- Price: $465,000
- Price sqft: $194
- Waterfront: No
- Year Built: 1987
- Bldg sqft: 2401
- Bedrooms: 4
- Total Baths: 4
- Full Baths: 3
- 1/2 Baths: 1
- Garage / Parking Spaces: 2
- Days On Market: 56
- Additional Information
- Geolocation: 28.668 / -81.251
- County: SEMINOLE
- City: WINTER SPRINGS
- Zipcode: 32708
- Subdivision: Greenbriar Sub Ph 1
- Elementary School: Rainbow Elementary
- Middle School: Indian Trails Middle
- High School: Winter Springs High
- Provided by: KELLER WILLIAMS WINTER PARK

- DMCA Notice
-
DescriptionSearching for an in law suite? This is the home youve been waiting for! Step inside this beautifully remodeled home in the highly sought after greenbriar community of tuscawilla, perfectly set on a large, landscaped corner lot. As you enter, youre greeted with a spacious family room anchored by a cozy fireplace, the perfect spot to relax on cooler evenings. Just off the family room is a comfortable seating nook, ideal for curling up with a good book. The dining room features a charming bay window that brings in loads of natural light. The newly updated kitchen is truly the heart of the home, with gorgeous countertops, wood cabinetry, stainless steel appliances, a new sink and faucet, and a casual bar area for everyday dining. A small sitting area off the kitchen creates the perfect flow for entertaining. One of the highlights of this home is the private in law suite with its own entrance, large living space, kitchenette, and full bath. Use it as a guest suite, fourth bedroom, office, media room, game room, or even for rental income. The possibilities are endless. Upstairs, the primary suite offers a peaceful retreat with its own en suite bath and a private screened balcony, where you can unwind and enjoy the sunset at the end of the day. Two additional bedrooms and a full bath complete the upstairs. This home is loaded with upgrades: newer roof, solar panels with tesla power wall generator, new windows, newer ac, brand new kitchen, fresh paint, new lighting fixtures, no popcorn ceilings, plantation shutters on every window, new carpet. Living here means enjoying the tuscawilla lifestyle. Just minutes from the country club where you can golf, swim, play tennis, and take part in the many community activities. Winter springs is also home to top rated schools and beautiful parks including the popular trotwood park. Conveniently located near shopping, dining, and major highways. Dont miss your chance to own this one of a kind home. Schedule your private showing today before its gone!
Property Location and Similar Properties
All
Similar
Features
Appliances
- Dishwasher
- Disposal
- Microwave
- Range
- Refrigerator
Home Owners Association Fee
- 126.00
Home Owners Association Fee Includes
- Pool
- Maintenance Grounds
- Private Road
Association Name
- Vista Community Management/Diana McCreight
Association Phone
- 407-682-3443
Carport Spaces
- 0.00
Close Date
- 0000-00-00
Cooling
- Central Air
Country
- US
Covered Spaces
- 0.00
Exterior Features
- Balcony
Flooring
- Carpet
- Tile
Garage Spaces
- 2.00
Heating
- Central
- Electric
High School
- Winter Springs High
Insurance Expense
- 0.00
Interior Features
- Ceiling Fans(s)
- Eat-in Kitchen
- PrimaryBedroom Upstairs
- Stone Counters
- Walk-In Closet(s)
- Window Treatments
Legal Description
- LOT 42 GREENBRIAR SUBD PH 1 PB 33 PGS 1 TO 4
Levels
- Two
Living Area
- 1855.00
Lot Features
- Corner Lot
Middle School
- Indian Trails Middle
Area Major
- 32708 - Casselberrry/Winter Springs / Tuscawilla
Net Operating Income
- 0.00
Occupant Type
- Owner
Open Parking Spaces
- 0.00
Other Expense
- 0.00
Parcel Number
- 18-21-31-506-0000-0420
Pets Allowed
- Cats OK
- Dogs OK
Property Type
- Residential
Roof
- Tile
School Elementary
- Rainbow Elementary
Sewer
- Public Sewer
Tax Year
- 2024
Township
- 21
Utilities
- BB/HS Internet Available
- Cable Connected
- Electricity Connected
- Public
- Sewer Connected
- Water Connected
Views
- 99
Virtual Tour Url
- https://www.propertypanorama.com/instaview/stellar/O6342460
Water Source
- Public
Year Built
- 1987
Zoning Code
- PUD
Disclaimer: All information provided is deemed to be reliable but not guaranteed.
Listing Data ©2025 Greater Fort Lauderdale REALTORS®
Listings provided courtesy of The Hernando County Association of Realtors MLS.
Listing Data ©2025 REALTOR® Association of Citrus County
Listing Data ©2025 Royal Palm Coast Realtor® Association
The information provided by this website is for the personal, non-commercial use of consumers and may not be used for any purpose other than to identify prospective properties consumers may be interested in purchasing.Display of MLS data is usually deemed reliable but is NOT guaranteed accurate.
Datafeed Last updated on November 6, 2025 @ 12:00 am
©2006-2025 brokerIDXsites.com - https://brokerIDXsites.com
Sign Up Now for Free!X
Call Direct: Brokerage Office: Mobile: 352.585.0041
Registration Benefits:
- New Listings & Price Reduction Updates sent directly to your email
- Create Your Own Property Search saved for your return visit.
- "Like" Listings and Create a Favorites List
* NOTICE: By creating your free profile, you authorize us to send you periodic emails about new listings that match your saved searches and related real estate information.If you provide your telephone number, you are giving us permission to call you in response to this request, even if this phone number is in the State and/or National Do Not Call Registry.
Already have an account? Login to your account.

