
- Lori Ann Bugliaro P.A., REALTOR ®
- Tropic Shores Realty
- Helping My Clients Make the Right Move!
- Mobile: 352.585.0041
- Fax: 888.519.7102
- 352.585.0041
- loribugliaro.realtor@gmail.com
Contact Lori Ann Bugliaro P.A.
Schedule A Showing
Request more information
- Home
- Property Search
- Search results
- 1214 Votaw Road, APOPKA, FL 32703
Property Photos
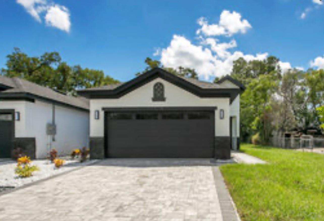

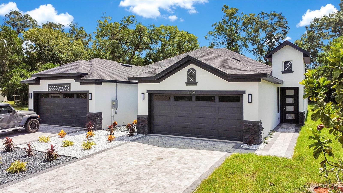
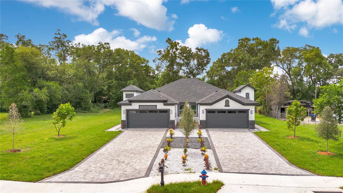
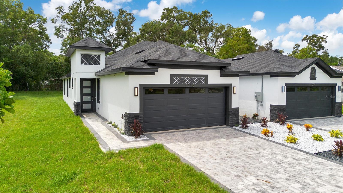
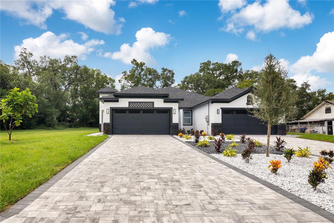
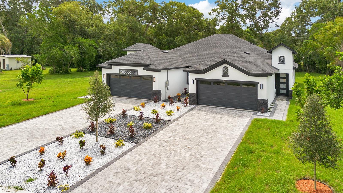
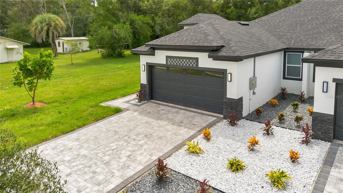
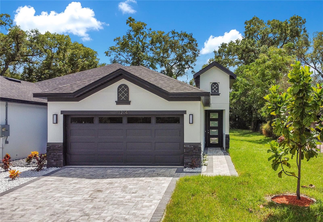
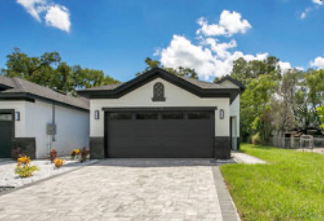
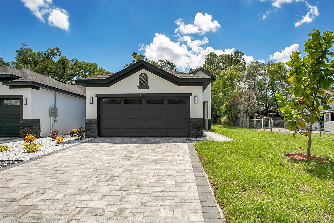
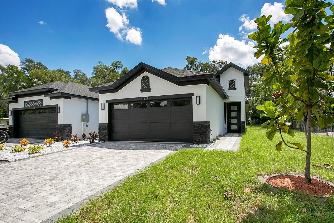
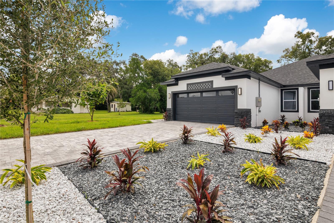
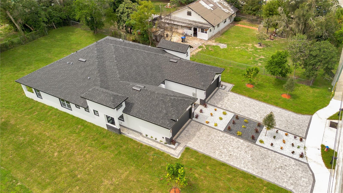
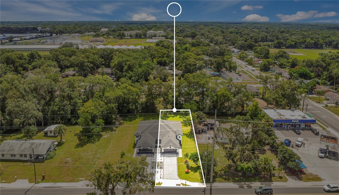
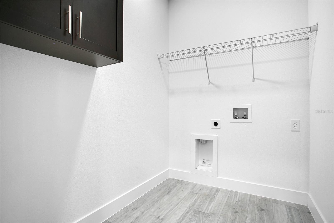
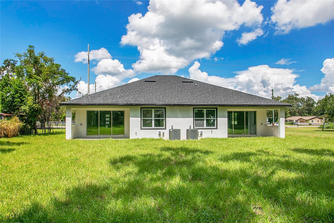
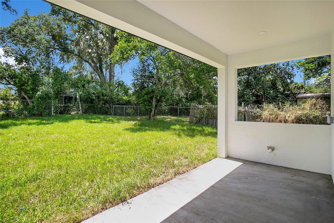
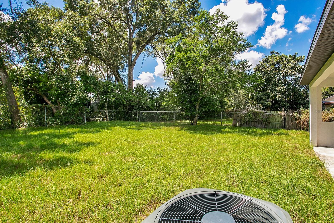
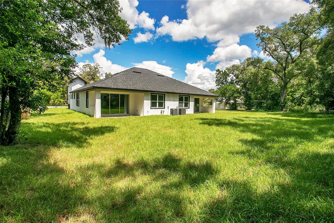
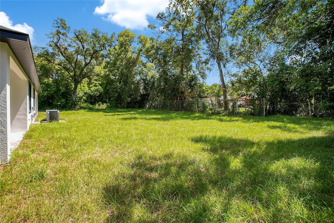
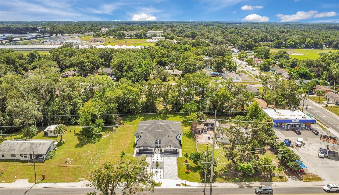
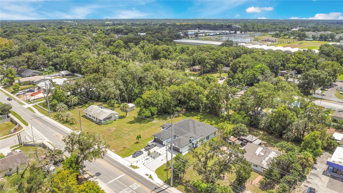
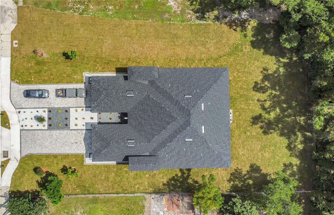
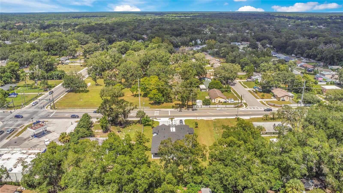
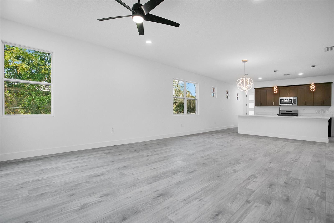
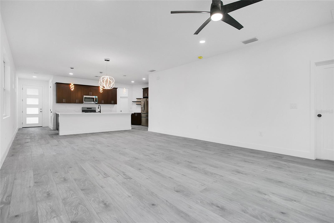
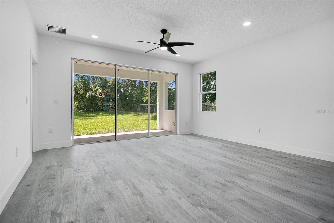
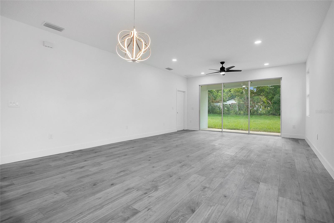
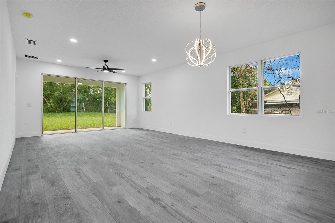
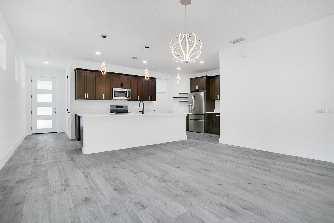
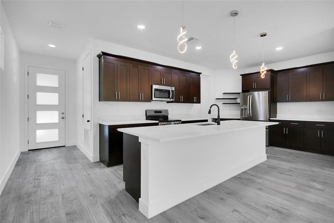
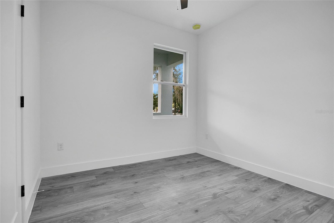
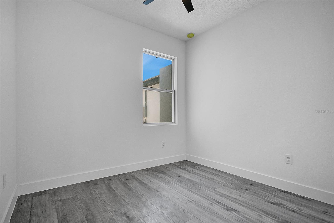
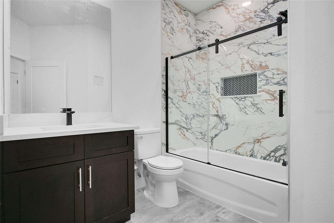
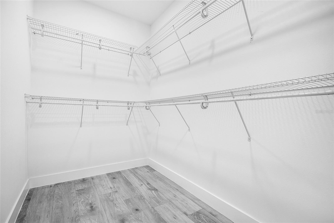
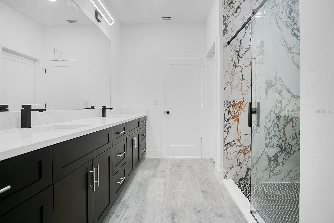
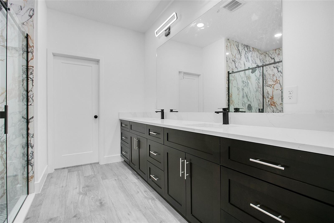
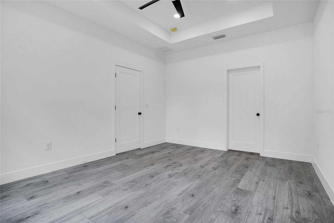
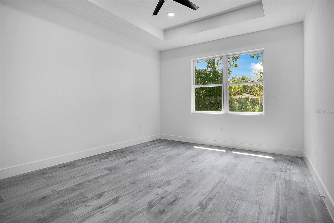
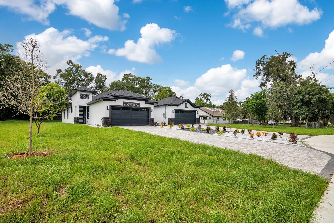
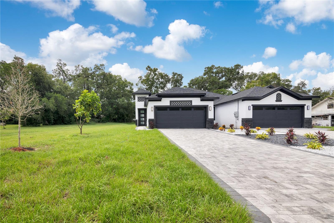
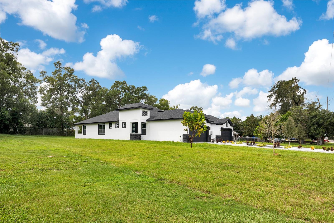
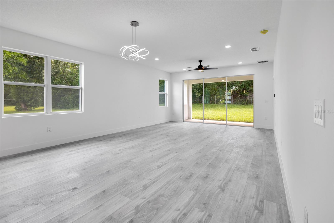
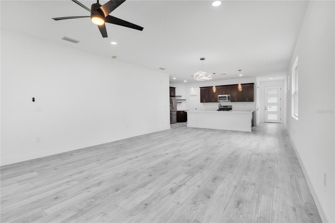
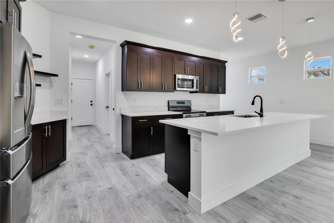
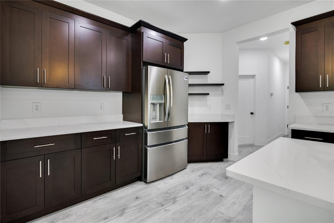
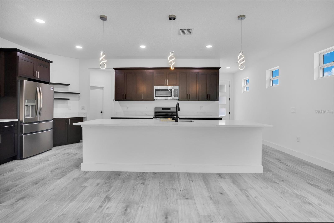
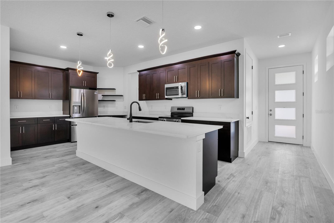
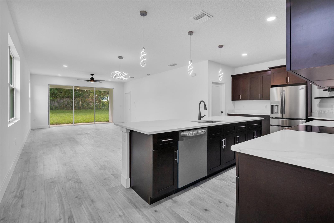
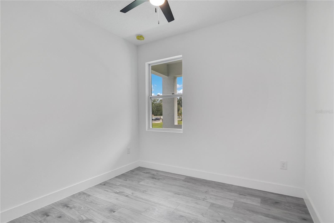
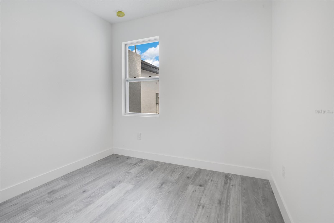
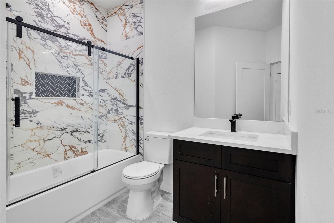
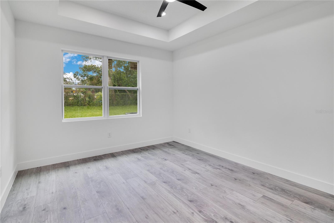
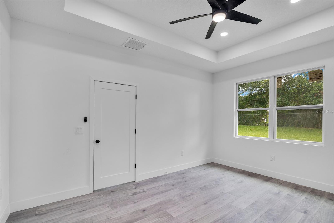
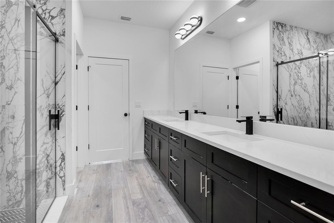
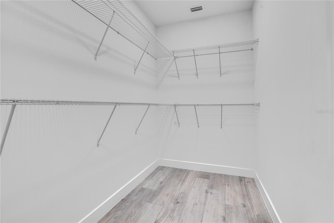
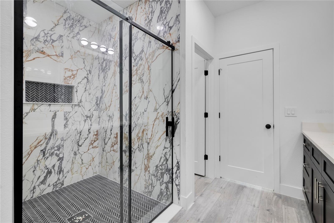
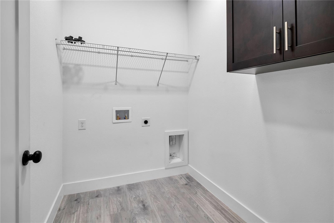
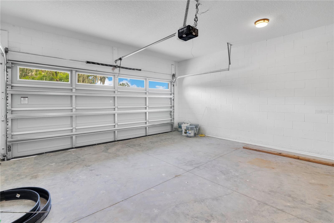
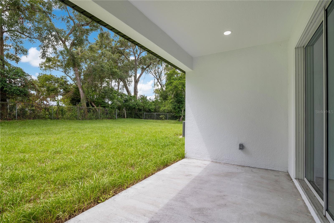
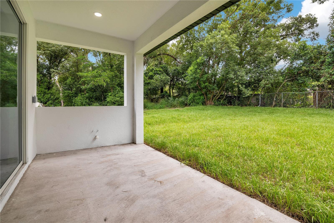
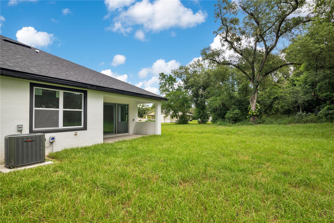
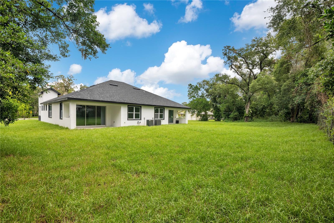
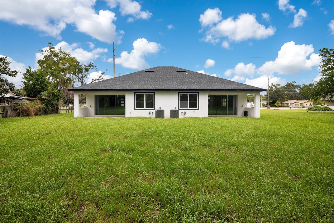
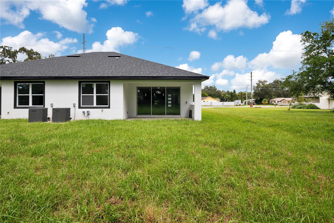
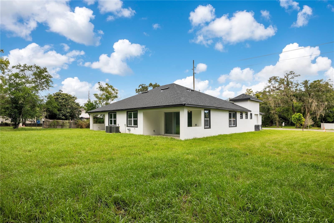
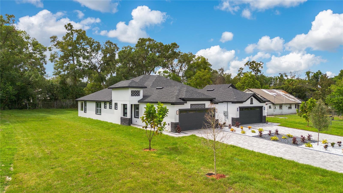
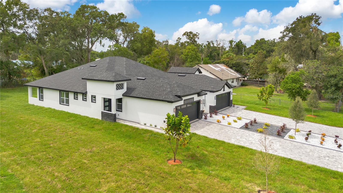
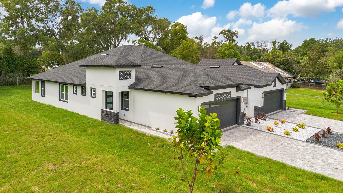
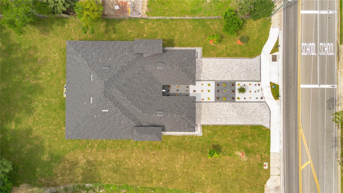
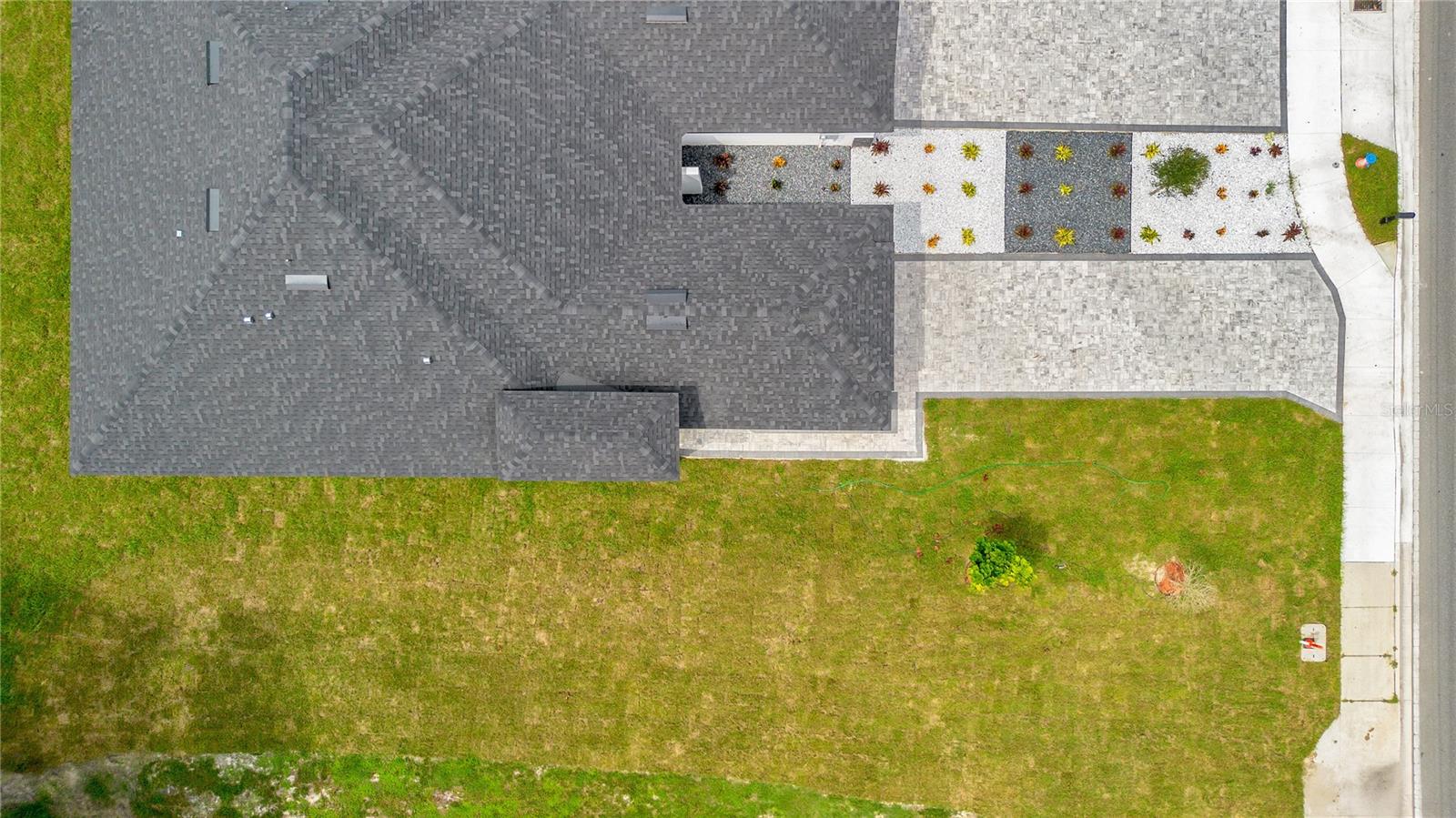
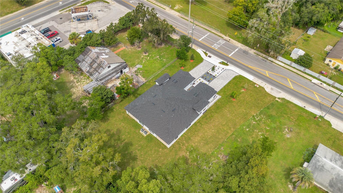
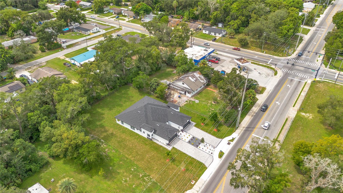
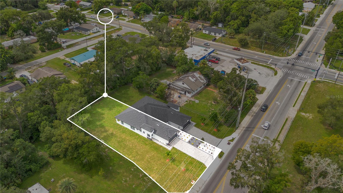
- MLS#: O6342602 ( Residential )
- Street Address: 1214 Votaw Road
- Viewed: 142
- Price: $820,000
- Price sqft: $187
- Waterfront: No
- Year Built: 2025
- Bldg sqft: 4380
- Bedrooms: 6
- Total Baths: 4
- Full Baths: 4
- Days On Market: 57
- Additional Information
- Geolocation: 28.6835 / -81.4878
- County: ORANGE
- City: APOPKA
- Zipcode: 32703
- Elementary School: Clay Springs Elem
- Middle School: Piedmont Lakes Middle
- High School: Wekiva High

- DMCA Notice
-
DescriptionStunning New Construction Duplex Perfect for Investors or Owner Occupants! Dont miss this rare opportunity to own a beautifully crafted new construction duplex, with each side offering 3 spacious bedrooms, 2 modern bathrooms, and a 2 car garage. Whether you're an investor seeking strong rental potential or a homeowner looking to offset expenses with rental income, this property is a smart and stylish choice. Each unit features a designer kitchen with quartz countertops, stainless steel appliances, and high end light fixtures, blending function and elegance. The open concept living area is ideal for entertaining and flows seamlessly to a covered lanai, perfect for relaxing outdoors. Retreat to the primary suite, showcasing tray ceilings, a luxurious en suite bathroom with dual vanities, and thoughtfully curated finishes throughout. Additional highlights include a spacious laundry room and ample storage in every unit. Schedule your private tour today and experience the exceptional quality and income potential of this magnificent duplex!
Property Location and Similar Properties
All
Similar
Features
Appliances
- Dishwasher
- Refrigerator
Home Owners Association Fee
- 0.00
Carport Spaces
- 0.00
Close Date
- 0000-00-00
Cooling
- Central Air
Country
- US
Covered Spaces
- 0.00
Exterior Features
- Sliding Doors
Flooring
- Tile
Furnished
- Unfurnished
Garage Spaces
- 2.00
Heating
- Electric
High School
- Wekiva High
Insurance Expense
- 0.00
Interior Features
- High Ceilings
- Living Room/Dining Room Combo
- Open Floorplan
- Walk-In Closet(s)
Legal Description
- W 95 FT OF E 1065 FT OF N 213 FT OF N1/2OF NE1/4 OF NW1/4 (LESS N 30 FT FOR RD)OF SEC 11-21-28
Levels
- One
Living Area
- 3198.00
Middle School
- Piedmont Lakes Middle
Area Major
- 32703 - Apopka
Net Operating Income
- 0.00
New Construction Yes / No
- Yes
Occupant Type
- Vacant
Open Parking Spaces
- 0.00
Other Expense
- 0.00
Parcel Number
- 11-21-28-0000-00-218
Pets Allowed
- Cats OK
- Dogs OK
- Yes
Possession
- Close Of Escrow
Property Condition
- Completed
Property Type
- Residential
Roof
- Shingle
School Elementary
- Clay Springs Elem
Sewer
- Septic Tank
Tax Year
- 2024
Township
- 21
Utilities
- BB/HS Internet Available
- Cable Available
- Electricity Available
- Phone Available
- Public
Views
- 142
Virtual Tour Url
- https://www.propertypanorama.com/instaview/stellar/O6342602
Water Source
- Public
Year Built
- 2025
Zoning Code
- R-2
Disclaimer: All information provided is deemed to be reliable but not guaranteed.
Listing Data ©2025 Greater Fort Lauderdale REALTORS®
Listings provided courtesy of The Hernando County Association of Realtors MLS.
Listing Data ©2025 REALTOR® Association of Citrus County
Listing Data ©2025 Royal Palm Coast Realtor® Association
The information provided by this website is for the personal, non-commercial use of consumers and may not be used for any purpose other than to identify prospective properties consumers may be interested in purchasing.Display of MLS data is usually deemed reliable but is NOT guaranteed accurate.
Datafeed Last updated on November 6, 2025 @ 12:00 am
©2006-2025 brokerIDXsites.com - https://brokerIDXsites.com
Sign Up Now for Free!X
Call Direct: Brokerage Office: Mobile: 352.585.0041
Registration Benefits:
- New Listings & Price Reduction Updates sent directly to your email
- Create Your Own Property Search saved for your return visit.
- "Like" Listings and Create a Favorites List
* NOTICE: By creating your free profile, you authorize us to send you periodic emails about new listings that match your saved searches and related real estate information.If you provide your telephone number, you are giving us permission to call you in response to this request, even if this phone number is in the State and/or National Do Not Call Registry.
Already have an account? Login to your account.

