
- Lori Ann Bugliaro P.A., REALTOR ®
- Tropic Shores Realty
- Helping My Clients Make the Right Move!
- Mobile: 352.585.0041
- Fax: 888.519.7102
- 352.585.0041
- loribugliaro.realtor@gmail.com
Contact Lori Ann Bugliaro P.A.
Schedule A Showing
Request more information
- Home
- Property Search
- Search results
- 32543 Scenic Hills Drive, MOUNT DORA, FL 32757
Property Photos
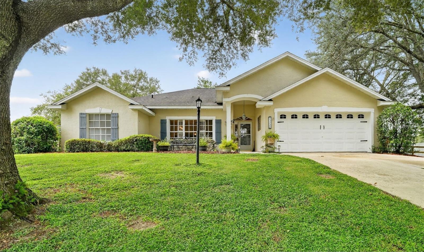

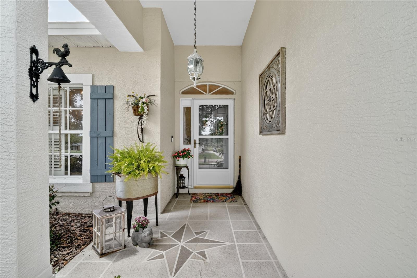
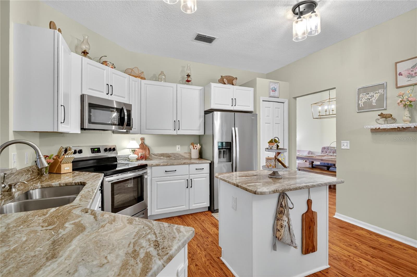
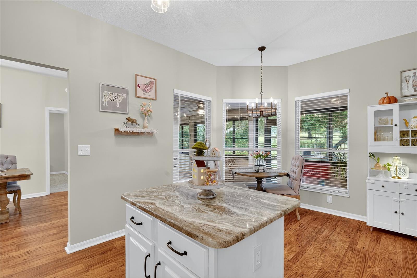
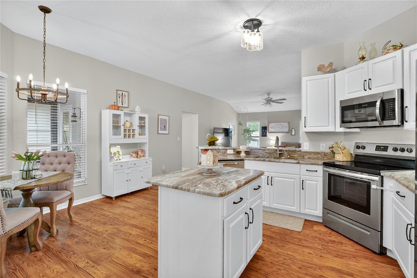
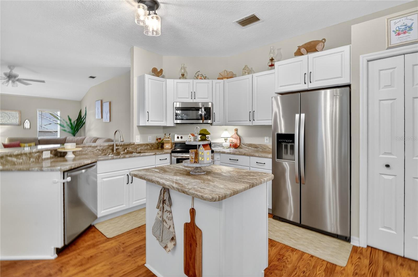
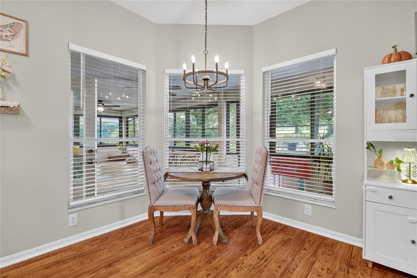
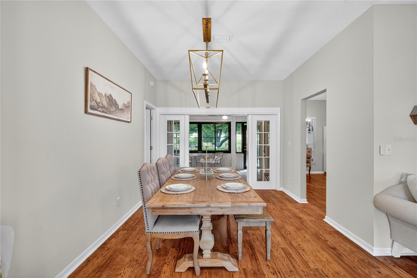
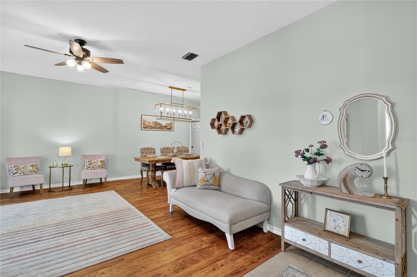
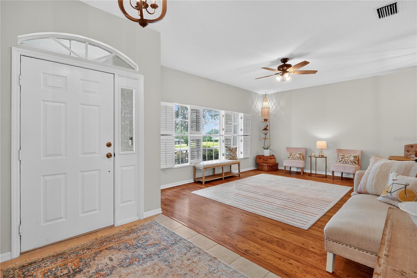
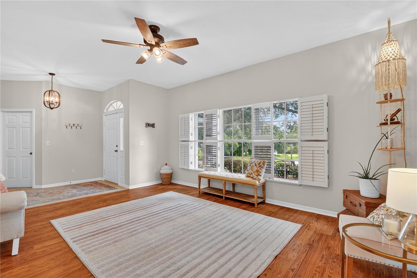
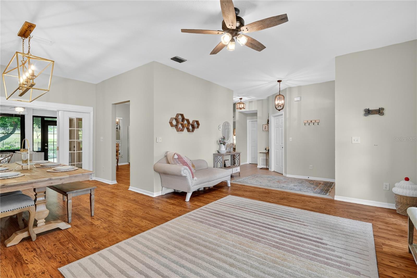
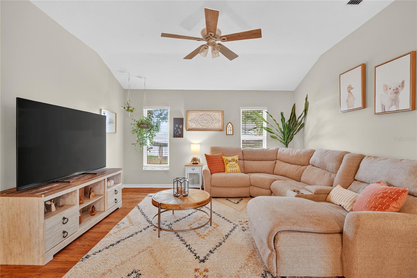
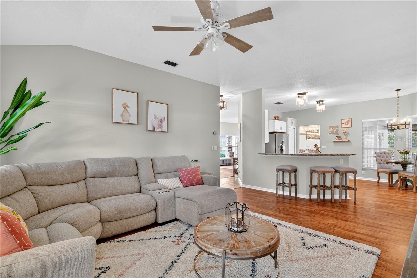
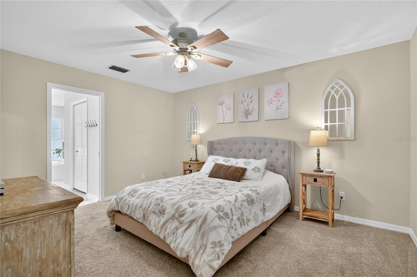
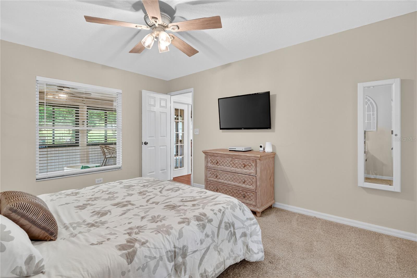
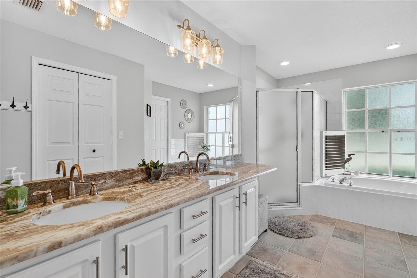
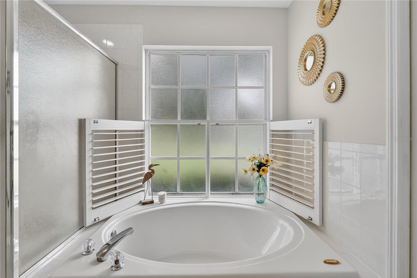
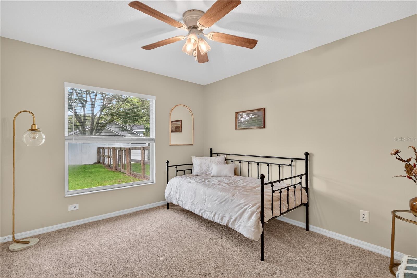
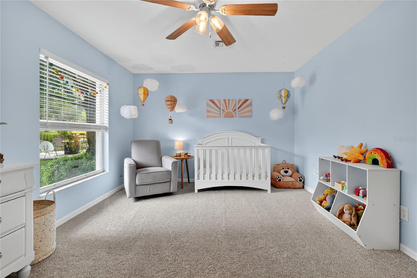
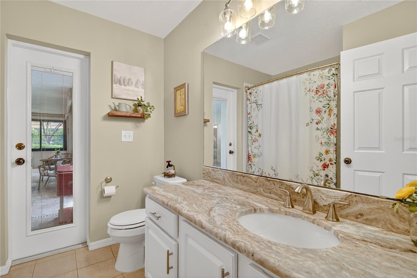
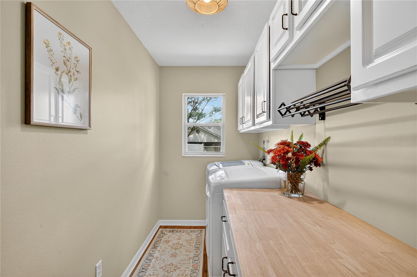
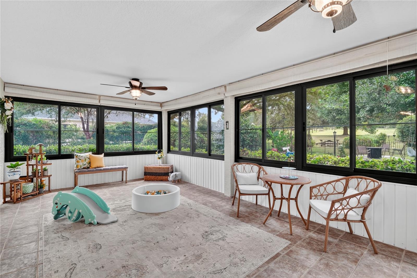
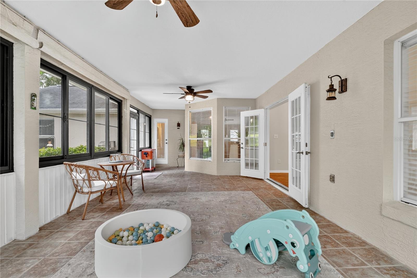
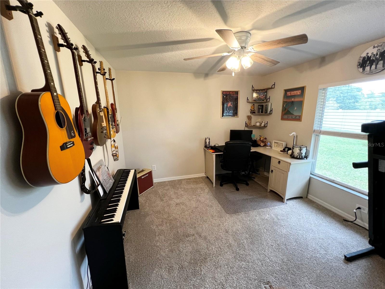
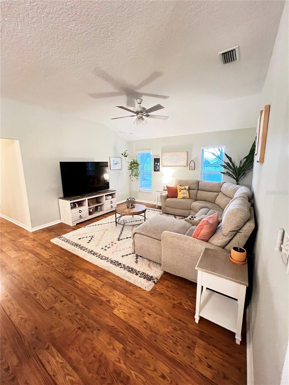
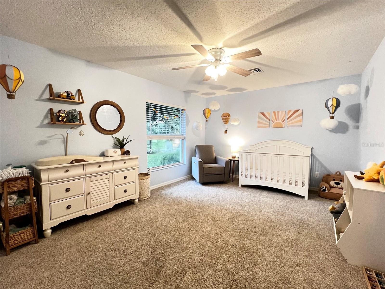
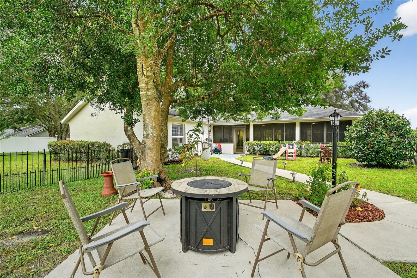
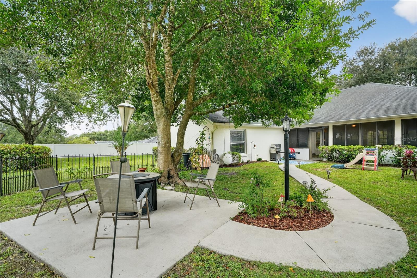
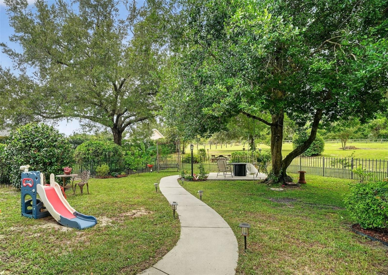
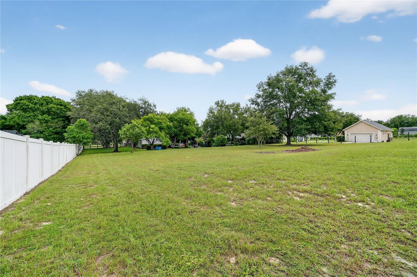
- MLS#: O6342768 ( Residential )
- Street Address: 32543 Scenic Hills Drive
- Viewed: 66
- Price: $574,900
- Price sqft: $230
- Waterfront: No
- Year Built: 1997
- Bldg sqft: 2502
- Bedrooms: 4
- Total Baths: 2
- Full Baths: 2
- Garage / Parking Spaces: 2
- Days On Market: 56
- Additional Information
- Geolocation: 28.8238 / -81.5927
- County: LAKE
- City: MOUNT DORA
- Zipcode: 32757
- Subdivision: Hills Mount Dora
- Elementary School: Round Lake Elem
- Middle School: Mount Dora Middle
- High School: Mount Dora High
- Provided by: CHARLES RUTENBERG REALTY ORLANDO
- Contact: Theresa Todus
- 407-622-2122

- DMCA Notice
-
DescriptionSpectacular, newly remodeled ranch home in wonderful Hills of Mount Dora! Quiet, Picturesque, country subdivision with very easy access to Disney and Orlando on the 429 toll way. This expansive property boasts a large, private completely fenced rear yard spanning over one acre, complete with mature trees and the added benefit of no rear neighbors. Additional fenced, shaded courtyard area with beautiful, flowering bushes & plants with a walkway to additional concrete patio. Short drive to quaint downtown with many restaurants, boutique shops and festivals. Gorgeous eat in kitchen, with new 36" white cabinets, granite counters, all stainless appliances, island, breakfast bar and fixtures Great home for entertaining with 2 dining areas, separate formal living room and family room. French doors lead out to the huge Florida room. This room could be great for a home business or office with access to the secondary bathroom. All new light fixtures and ceiling fans including in all 4 bedrooms. Beautiful master bath with new granite, double sink vanity, light bar, faucets, soaking tub and separate shower. Secondary bath also has new granite countertop, fixtures and faucets. Newer carpet in all four bedrooms and low maintenance, laminate flooring throughout the rest of the home. Interior and exterior recently painted in beautiful, neutral colors. Located near great elementary charter school and very short drive to one of Florida's largest Flea market and antique shopping! You better hurry, this amazing, must see home will go fast and is in great move in condition!
Property Location and Similar Properties
All
Similar
Features
Appliances
- Convection Oven
- Dishwasher
- Disposal
- Dryer
- Electric Water Heater
- Microwave
- Range
- Refrigerator
- Washer
Home Owners Association Fee
- 125.00
Home Owners Association Fee Includes
- Common Area Taxes
Association Name
- Roman Bough
Association Phone
- 352-217-7366
Carport Spaces
- 0.00
Close Date
- 0000-00-00
Cooling
- Central Air
Country
- US
Covered Spaces
- 0.00
Exterior Features
- Courtyard
- French Doors
- Rain Gutters
Fencing
- Fenced
- Wood
Flooring
- Carpet
- Ceramic Tile
- Laminate
Garage Spaces
- 2.00
Heating
- Electric
High School
- Mount Dora High
Insurance Expense
- 0.00
Interior Features
- Ceiling Fans(s)
- Eat-in Kitchen
- High Ceilings
- Kitchen/Family Room Combo
- Living Room/Dining Room Combo
- Open Floorplan
- Primary Bedroom Main Floor
- Solid Surface Counters
- Split Bedroom
- Walk-In Closet(s)
- Window Treatments
Legal Description
- THE HILLS OF MOUNT DORA SUB LOT 9 PB 34 PGS 72-75 ORB 5982 PG 409
Levels
- One
Living Area
- 2147.00
Lot Features
- Cleared
- Landscaped
- Oversized Lot
- Paved
Middle School
- Mount Dora Middle
Area Major
- 32757 - Mount Dora
Net Operating Income
- 0.00
Occupant Type
- Owner
Open Parking Spaces
- 0.00
Other Expense
- 0.00
Parcel Number
- 22-19-27-2000-000-00900
Pets Allowed
- Cats OK
- Dogs OK
Possession
- Close Of Escrow
Property Type
- Residential
Roof
- Shingle
School Elementary
- Round Lake Elem
Sewer
- Private Sewer
- Septic Tank
Style
- Ranch
Tax Year
- 2024
Township
- 19S
Utilities
- Cable Connected
View
- Trees/Woods
Views
- 66
Virtual Tour Url
- https://www.propertypanorama.com/instaview/stellar/O6342768
Water Source
- Well
Year Built
- 1997
Zoning Code
- AR
Disclaimer: All information provided is deemed to be reliable but not guaranteed.
Listing Data ©2025 Greater Fort Lauderdale REALTORS®
Listings provided courtesy of The Hernando County Association of Realtors MLS.
Listing Data ©2025 REALTOR® Association of Citrus County
Listing Data ©2025 Royal Palm Coast Realtor® Association
The information provided by this website is for the personal, non-commercial use of consumers and may not be used for any purpose other than to identify prospective properties consumers may be interested in purchasing.Display of MLS data is usually deemed reliable but is NOT guaranteed accurate.
Datafeed Last updated on November 6, 2025 @ 12:00 am
©2006-2025 brokerIDXsites.com - https://brokerIDXsites.com
Sign Up Now for Free!X
Call Direct: Brokerage Office: Mobile: 352.585.0041
Registration Benefits:
- New Listings & Price Reduction Updates sent directly to your email
- Create Your Own Property Search saved for your return visit.
- "Like" Listings and Create a Favorites List
* NOTICE: By creating your free profile, you authorize us to send you periodic emails about new listings that match your saved searches and related real estate information.If you provide your telephone number, you are giving us permission to call you in response to this request, even if this phone number is in the State and/or National Do Not Call Registry.
Already have an account? Login to your account.

