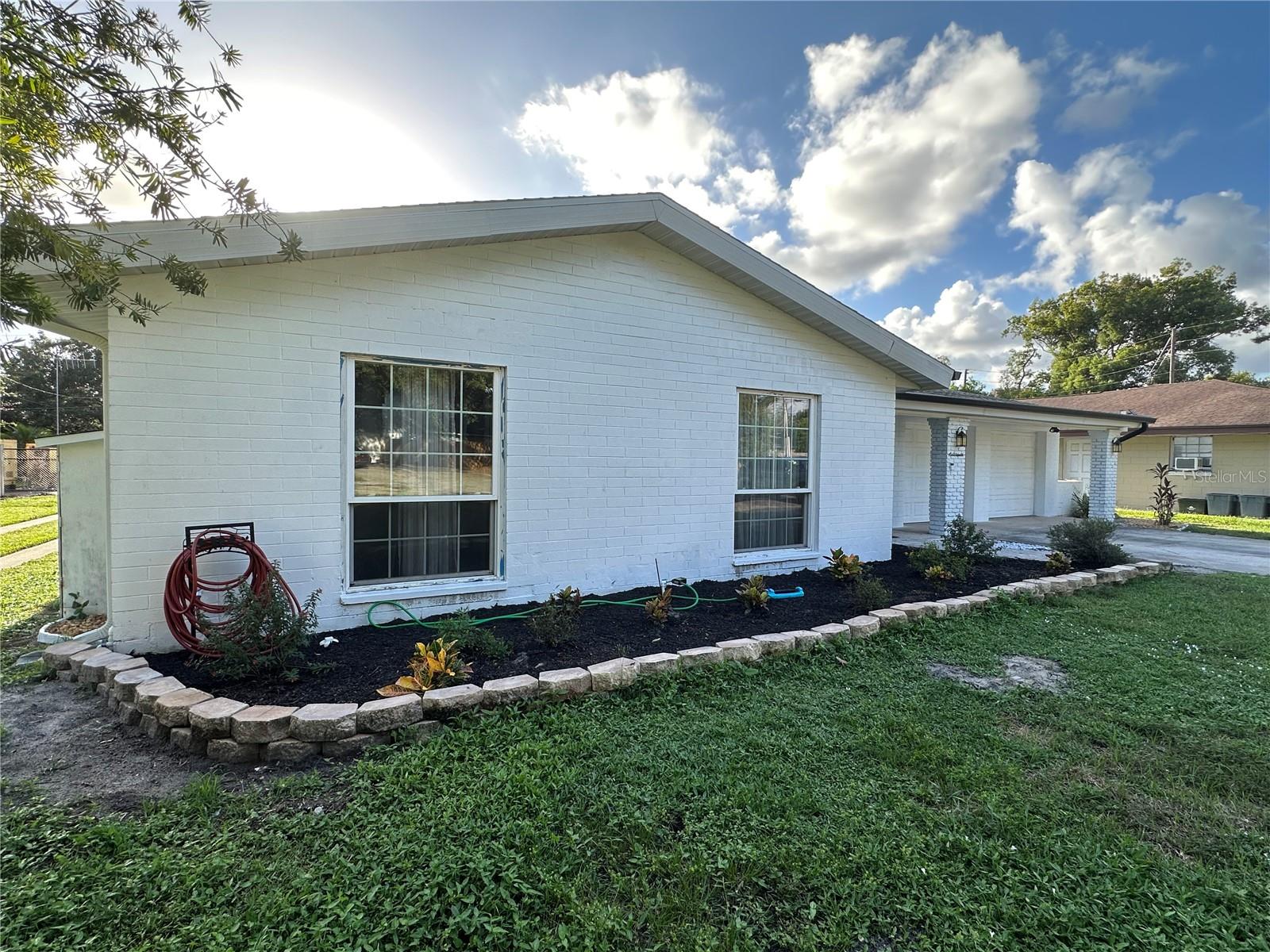
- Lori Ann Bugliaro P.A., REALTOR ®
- Tropic Shores Realty
- Helping My Clients Make the Right Move!
- Mobile: 352.585.0041
- Fax: 888.519.7102
- 352.585.0041
- loribugliaro.realtor@gmail.com
Contact Lori Ann Bugliaro P.A.
Schedule A Showing
Request more information
- Home
- Property Search
- Search results
- 1435 Oxford Road, MAITLAND, FL 32751
Property Photos


































































- MLS#: O6343205 ( Residential Lease )
- Street Address: 1435 Oxford Road
- Viewed: 42
- Price: $3,000
- Price sqft: $1
- Waterfront: No
- Year Built: 1969
- Bldg sqft: 2110
- Bedrooms: 4
- Total Baths: 2
- Full Baths: 2
- Garage / Parking Spaces: 2
- Days On Market: 28
- Additional Information
- Geolocation: 28.6449 / -81.3407
- County: ORANGE
- City: MAITLAND
- Zipcode: 32751
- Subdivision: English Estates
- Elementary School: English Estates Elementary
- Middle School: South Seminole Middle
- High School: Lake Howell High
- Provided by: LOVELAND PROPERTIES
- Contact: Cleve Loveland
- 407-352-8118

- DMCA Notice
-
DescriptionVery nice 4 Bedroom 2 Bathroom Maitland POOL HOME is available for IMMEDIATE OCCUPANCY! This updated home is move in ready! The home features tile and vinyl plank flooring throughout, 2 living spaces, large kitchen with eat in area, both front and back patios, attached 2 car garage, shed and so much more! Enjoy the spacious kitchen featuring stainless steel appliances, plenty of cabinetry and kitchen pantry. Ceiling fans are also featured along with vaulted/high ceilings and plenty of storage! There is a large laundry room featuring washer and dryer units, cabinets and a second stainless steel refrigerator. The outdoor pool and back screened in patio areas are great for entertaining guests. The patio includes a bar, decorative fireplace and seating areas. The attached 2 car garage has free standing shelves and overhead storage. An outdoor shed is also on the property which is perfect for additional storage. This home also features solar panels to help reduce energy costs. Sought after Seminole County Schools. Monthly income requirement is three times the monthly rent combined. No current or past evictions. Contact our office today as this home is a MUST see!
Property Location and Similar Properties
All
Similar
Features
Appliances
- Built-In Oven
- Dishwasher
- Disposal
- Electric Water Heater
- Range
- Refrigerator
Home Owners Association Fee
- 0.00
Carport Spaces
- 0.00
Close Date
- 0000-00-00
Cooling
- Central Air
Country
- US
Covered Spaces
- 0.00
Exterior Features
- Sliding Doors
Fencing
- Fenced
Flooring
- Ceramic Tile
- Laminate
Furnished
- Unfurnished
Garage Spaces
- 2.00
Heating
- Central
- Electric
High School
- Lake Howell High
Insurance Expense
- 0.00
Interior Features
- Cathedral Ceiling(s)
- Ceiling Fans(s)
- Kitchen/Family Room Combo
- Living Room/Dining Room Combo
- Primary Bedroom Main Floor
- Solid Surface Counters
- Stone Counters
- Thermostat
- Vaulted Ceiling(s)
- Walk-In Closet(s)
Levels
- One
Living Area
- 2110.00
Middle School
- South Seminole Middle
Area Major
- 32751 - Maitland / Eatonville
Net Operating Income
- 0.00
Occupant Type
- Vacant
Open Parking Spaces
- 0.00
Other Expense
- 0.00
Other Structures
- Shed(s)
- Workshop
Owner Pays
- None
Parcel Number
- 20-21-30-505-0A00-0020
Pets Allowed
- Breed Restrictions
- Cats OK
- Dogs OK
- Yes
Pool Features
- In Ground
Possession
- Rental Agreement
Property Type
- Residential Lease
School Elementary
- English Estates Elementary
Utilities
- Cable Available
- Electricity Available
- Water Available
Views
- 42
Virtual Tour Url
- https://www.propertypanorama.com/instaview/stellar/O6343205
Water Source
- Public
Year Built
- 1969
Disclaimer: All information provided is deemed to be reliable but not guaranteed.
Listing Data ©2025 Greater Fort Lauderdale REALTORS®
Listings provided courtesy of The Hernando County Association of Realtors MLS.
Listing Data ©2025 REALTOR® Association of Citrus County
Listing Data ©2025 Royal Palm Coast Realtor® Association
The information provided by this website is for the personal, non-commercial use of consumers and may not be used for any purpose other than to identify prospective properties consumers may be interested in purchasing.Display of MLS data is usually deemed reliable but is NOT guaranteed accurate.
Datafeed Last updated on November 6, 2025 @ 12:00 am
©2006-2025 brokerIDXsites.com - https://brokerIDXsites.com
Sign Up Now for Free!X
Call Direct: Brokerage Office: Mobile: 352.585.0041
Registration Benefits:
- New Listings & Price Reduction Updates sent directly to your email
- Create Your Own Property Search saved for your return visit.
- "Like" Listings and Create a Favorites List
* NOTICE: By creating your free profile, you authorize us to send you periodic emails about new listings that match your saved searches and related real estate information.If you provide your telephone number, you are giving us permission to call you in response to this request, even if this phone number is in the State and/or National Do Not Call Registry.
Already have an account? Login to your account.

