
- Lori Ann Bugliaro P.A., PA,REALTOR ®
- Tropic Shores Realty
- Helping My Clients Make the Right Move!
- Mobile: 352.585.0041
- Fax: 888.519.7102
- Mobile: 352.585.0041
- loribugliaro.realtor@gmail.com
Contact Lori Ann Bugliaro P.A.
Schedule A Showing
Request more information
- Home
- Property Search
- Search results
- 1961 Thorngate Lane, MASCOTTE, FL 34753
Active
Property Photos
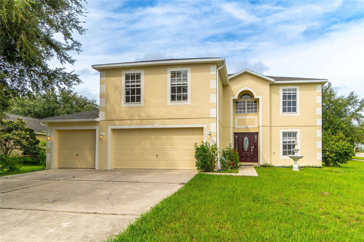

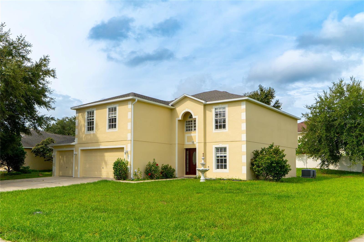
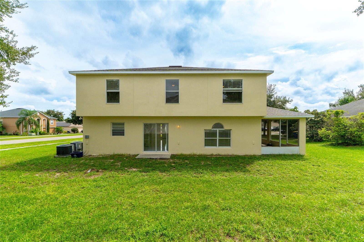
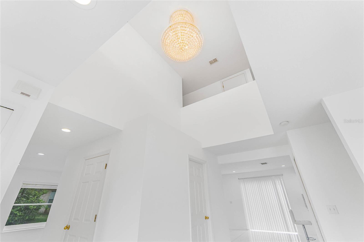
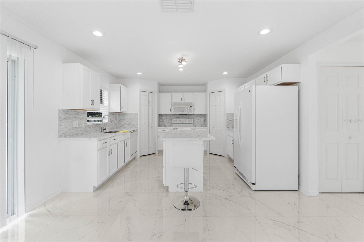
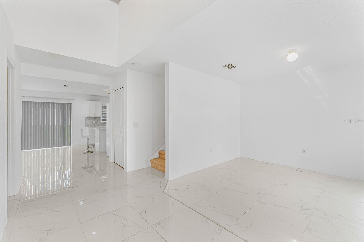
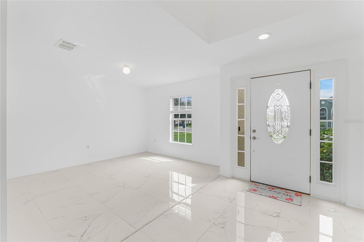
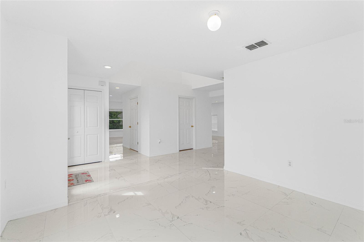
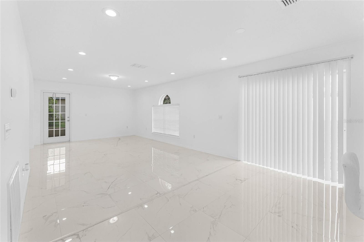
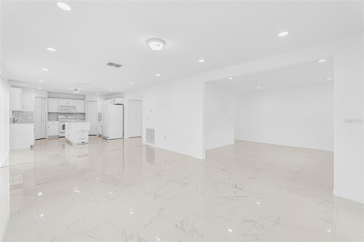
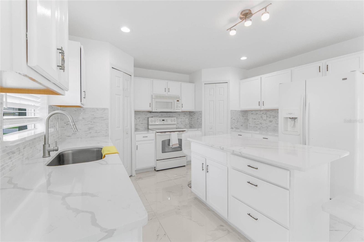
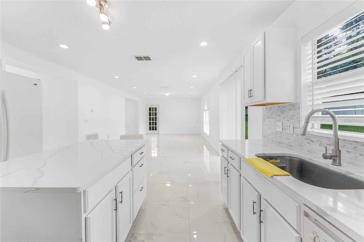
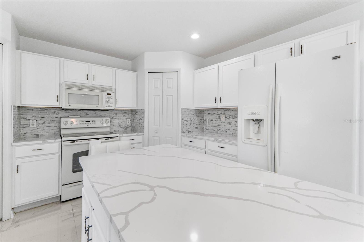
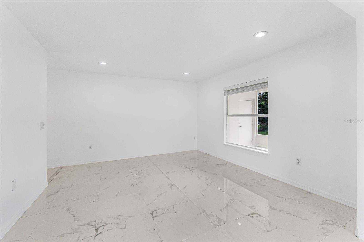
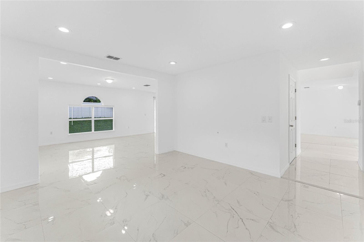
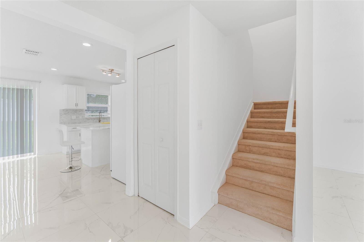
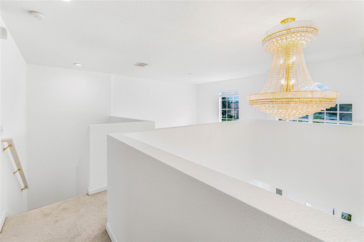
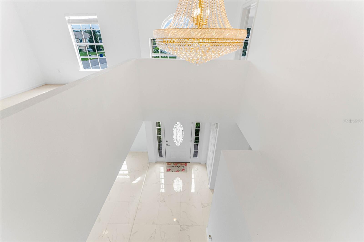
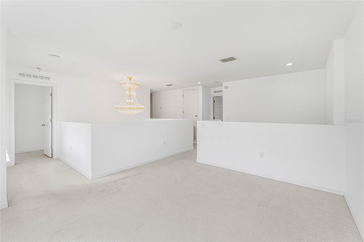
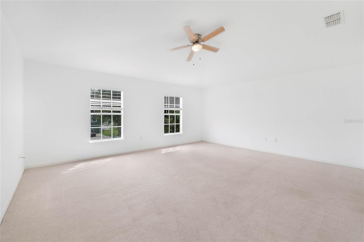
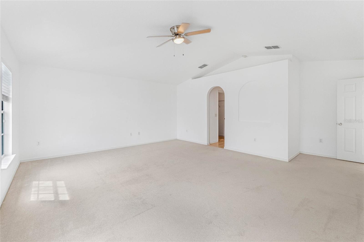
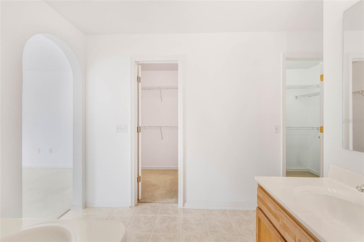
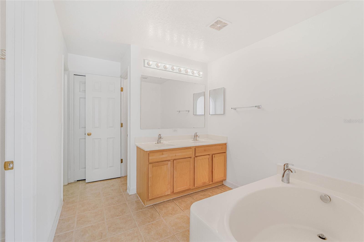
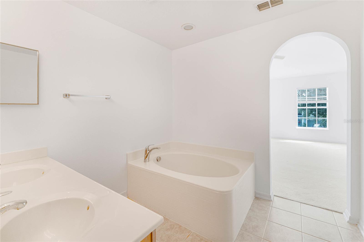
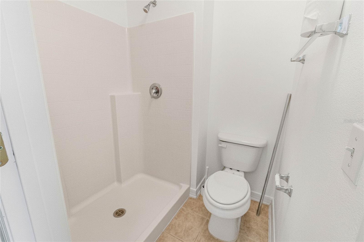
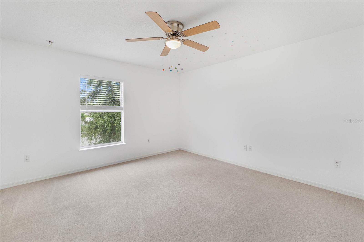
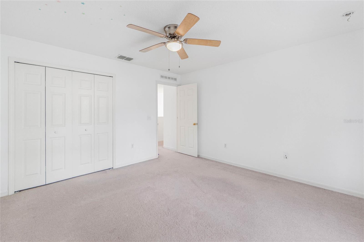
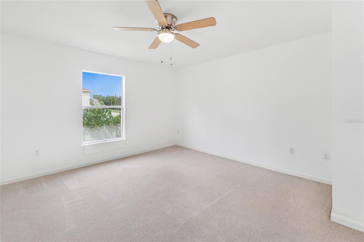
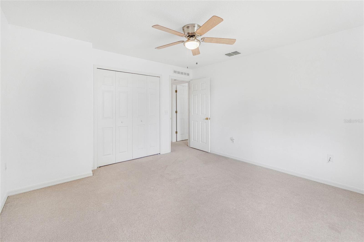
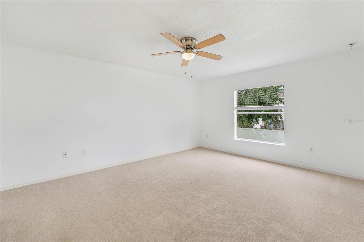
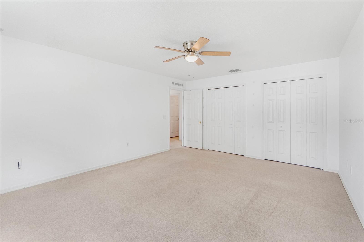
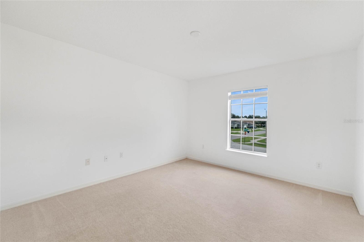
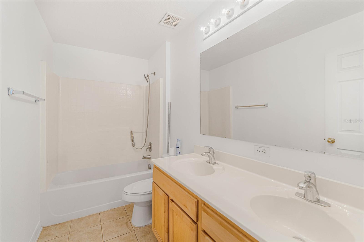
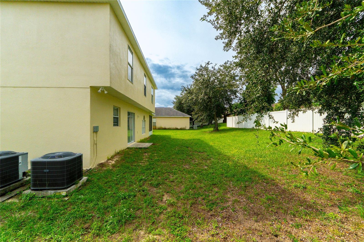
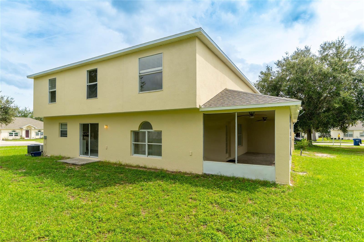
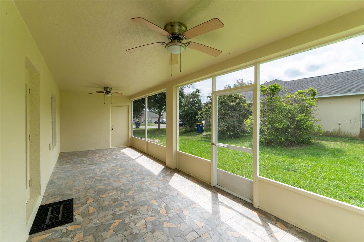
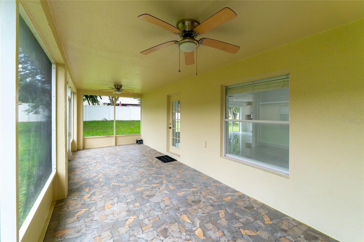
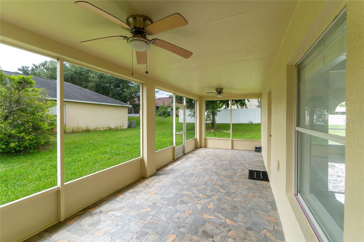
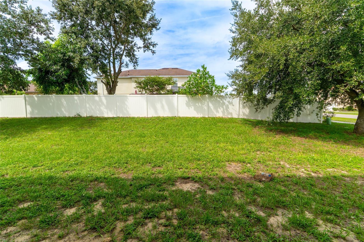
- MLS#: O6343380 ( Residential )
- Street Address: 1961 Thorngate Lane
- Viewed: 120
- Price: $430,000
- Price sqft: $110
- Waterfront: No
- Year Built: 2006
- Bldg sqft: 3904
- Bedrooms: 4
- Total Baths: 3
- Full Baths: 2
- 1/2 Baths: 1
- Garage / Parking Spaces: 3
- Days On Market: 132
- Additional Information
- Geolocation: 28.5835 / -81.8781
- County: LAKE
- City: MASCOTTE
- Zipcode: 34753
- Subdivision: Mascotte Dukes Lake Ph 03
- Elementary School: Mascotte Elem
- Middle School: Gray
- High School: South Lake
- Provided by: CORCORAN PREMIER REALTY
- Contact: Rodney Melendez
- 407-965-1155

- DMCA Notice
-
DescriptionNeed more space for your growing family? Welcome to 1961 Thorngate Lane. At nearly 3000 sq ft, you have plenty of room and space for your family, a home office and plenty of storage space. Recently painted inside and out, this home is move in ready. Large ensuite primary and 3 generouly sized guest bedrooms along with a large loft make up the second floor while a beautiful kitchen, family room, dining and flex space make the first floor an open floor plan for entertaining and family time. Highlights include: New Roof 2023, Fresh Paint, Corner Lot, 3 Car Garage, Low Hoa. Just minutes to Clermont and major roadways, parks lake and rolling hills for those buyers looking to be away from busy city life. Seller may consider a lease
Property Location and Similar Properties
All
Similar
Features
Appliances
- Dishwasher
- Disposal
- Electric Water Heater
- Microwave
- Range
- Refrigerator
Home Owners Association Fee
- 87.50
Association Name
- Dukes Lake HOA Inc/Saira Arroyo
Association Phone
- 352-243-4595
Carport Spaces
- 0.00
Close Date
- 0000-00-00
Cooling
- Central Air
Country
- US
Covered Spaces
- 0.00
Flooring
- Carpet
- Tile
Garage Spaces
- 3.00
Heating
- Heat Pump
High School
- South Lake High
Insurance Expense
- 0.00
Interior Features
- Ceiling Fans(s)
- Eat-in Kitchen
- Kitchen/Family Room Combo
- PrimaryBedroom Upstairs
- Solid Surface Counters
Legal Description
- DUKES LAKE PHASE III PB 54 PG 35-37 LOT 167 ORB 5741 PG 3
Levels
- Two
Living Area
- 2948.00
Middle School
- Gray Middle
Area Major
- 34753 - Mascotte
Net Operating Income
- 0.00
Occupant Type
- Owner
Open Parking Spaces
- 0.00
Other Expense
- 0.00
Parcel Number
- 11-22-24-0402-000-16700
Pets Allowed
- Yes
Property Type
- Residential
Roof
- Shingle
School Elementary
- Mascotte Elem
Sewer
- Septic Tank
Tax Year
- 2024
Township
- 22S
Utilities
- Cable Available
- Public
- Sewer Connected
- Water Connected
Views
- 120
Virtual Tour Url
- https://www.propertypanorama.com/instaview/stellar/O6343380
Water Source
- None
Year Built
- 2006
Disclaimer: All information provided is deemed to be reliable but not guaranteed.
Listing Data ©2026 Greater Fort Lauderdale REALTORS®
Listings provided courtesy of The Hernando County Association of Realtors MLS.
Listing Data ©2026 REALTOR® Association of Citrus County
Listing Data ©2026 Royal Palm Coast Realtor® Association
The information provided by this website is for the personal, non-commercial use of consumers and may not be used for any purpose other than to identify prospective properties consumers may be interested in purchasing.Display of MLS data is usually deemed reliable but is NOT guaranteed accurate.
Datafeed Last updated on January 28, 2026 @ 12:00 am
©2006-2026 brokerIDXsites.com - https://brokerIDXsites.com
Sign Up Now for Free!X
Call Direct: Brokerage Office: Mobile: 352.585.0041
Registration Benefits:
- New Listings & Price Reduction Updates sent directly to your email
- Create Your Own Property Search saved for your return visit.
- "Like" Listings and Create a Favorites List
* NOTICE: By creating your free profile, you authorize us to send you periodic emails about new listings that match your saved searches and related real estate information.If you provide your telephone number, you are giving us permission to call you in response to this request, even if this phone number is in the State and/or National Do Not Call Registry.
Already have an account? Login to your account.

