
- Lori Ann Bugliaro P.A., REALTOR ®
- Tropic Shores Realty
- Helping My Clients Make the Right Move!
- Mobile: 352.585.0041
- Fax: 888.519.7102
- 352.585.0041
- loribugliaro.realtor@gmail.com
Contact Lori Ann Bugliaro P.A.
Schedule A Showing
Request more information
- Home
- Property Search
- Search results
- 6120 Beechmont Boulevard, ORLANDO, FL 32808
Property Photos
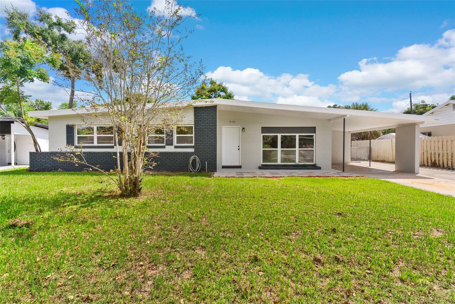

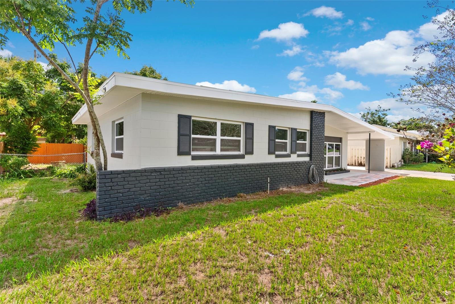
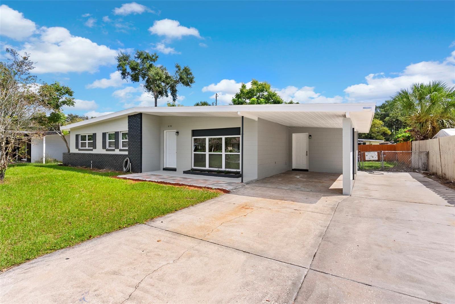
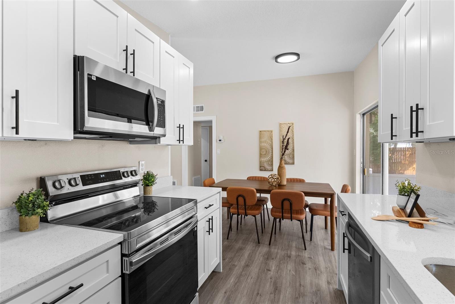
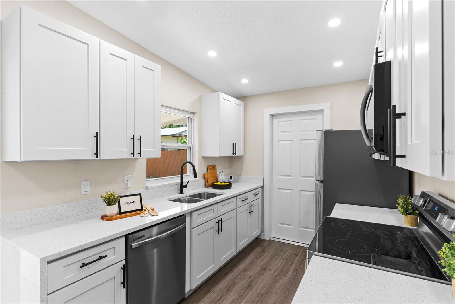
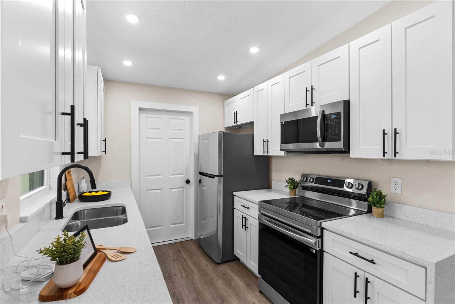
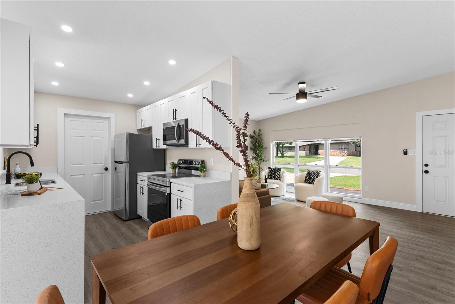
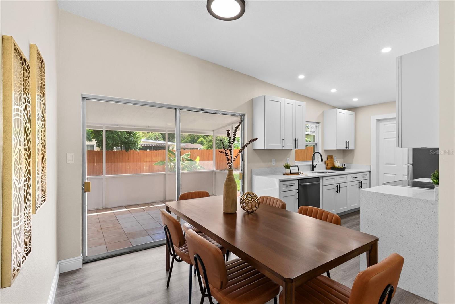
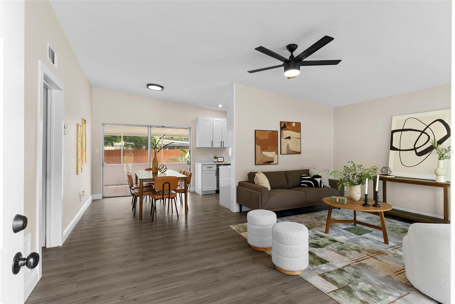
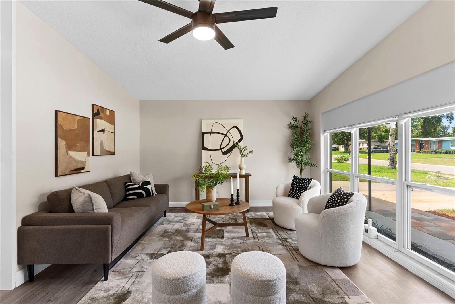
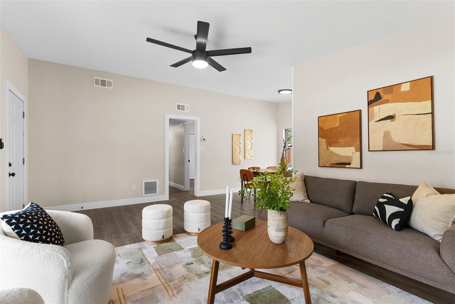
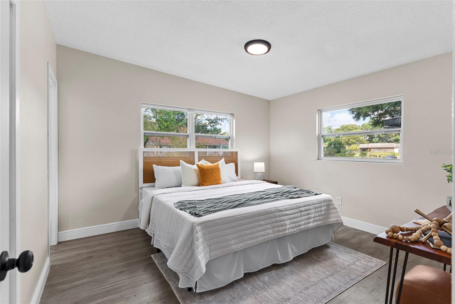
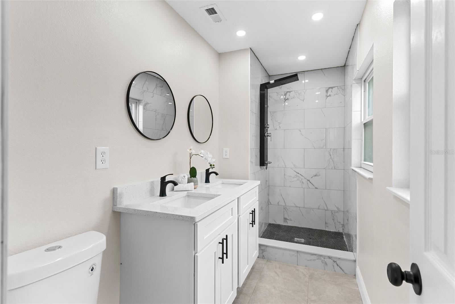
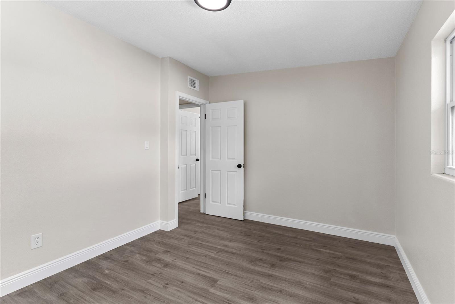
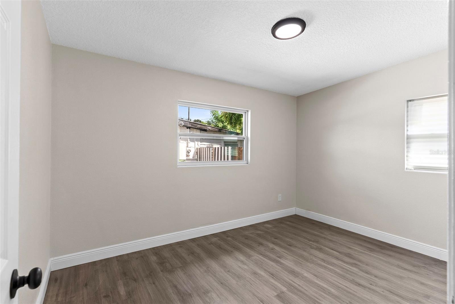
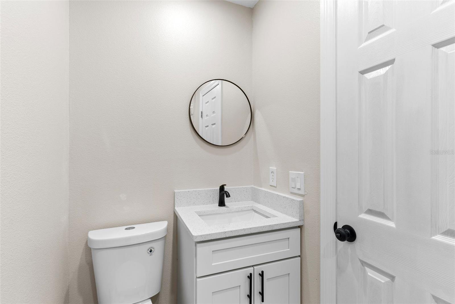

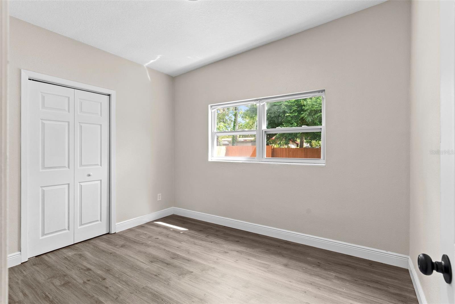
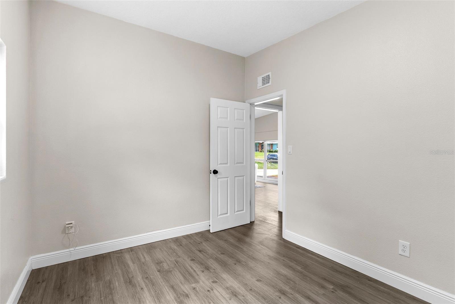
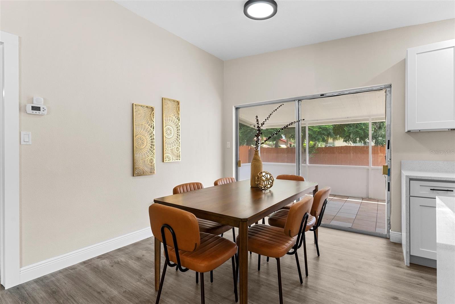
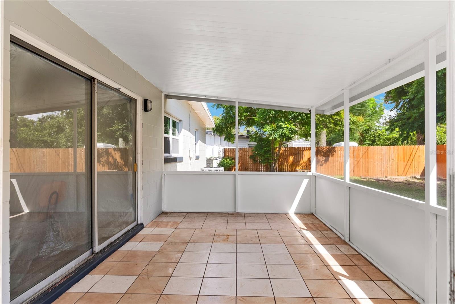
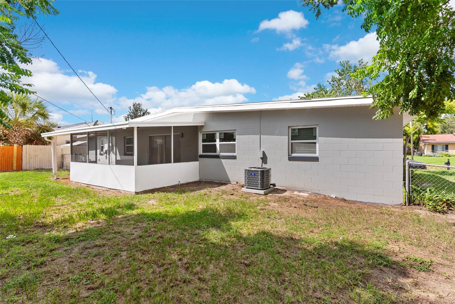
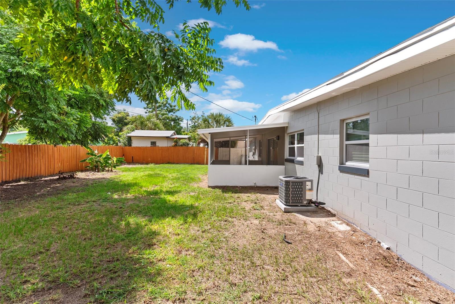
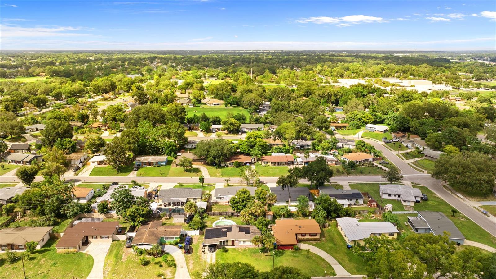
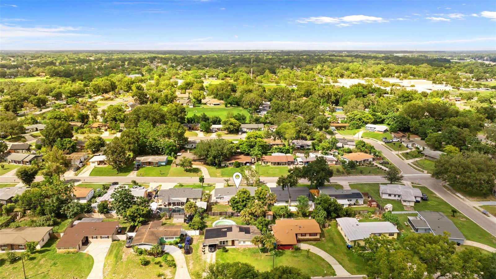
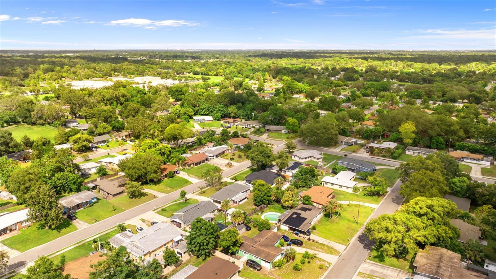
- MLS#: O6343565 ( Residential )
- Street Address: 6120 Beechmont Boulevard
- Viewed: 55
- Price: $318,900
- Price sqft: $195
- Waterfront: No
- Year Built: 1961
- Bldg sqft: 1635
- Bedrooms: 3
- Total Baths: 2
- Full Baths: 2
- Garage / Parking Spaces: 1
- Days On Market: 50
- Additional Information
- Geolocation: 28.5912 / -81.4659
- County: ORANGE
- City: ORLANDO
- Zipcode: 32808
- Subdivision: Pine Ridge
- Elementary School: Ridgewood Park Elem
- Middle School: Meadowbrook Middle
- High School: Evans High
- Provided by: KELLER WILLIAMS CLASSIC
- Contact: Ashley McCoy
- 407-292-5400

- DMCA Notice
-
DescriptionBeautifully renovated single family home in Pine Ridge Estates! This 3 bedroom, 2 bath residence has been completely updated throughout. The home features FRESH interior paint, QUARTZ countertops, MODERN cabinetry, and an open floor plan designed for todays lifestyle. The ROOF was replaced in 2019, and additional updates enhance both style and functionality. Enjoy central air, an inside laundry room, and a carport for covered parking. The fenced backyard provides plenty of room for outdoor living or gardening. Conveniently located near shopping, schools, and major roadways. Dont miss the opportunity to make this move in ready home yours! Updates! NEW windows, Newer water heater, NEW electrical panel NEW sliding door! SELLER WILL CONTRIBUTE $4000 TO BUY DOWN THE RATE.
Property Location and Similar Properties
All
Similar
Features
Appliances
- Range
- Refrigerator
Home Owners Association Fee
- 0.00
Carport Spaces
- 1.00
Close Date
- 0000-00-00
Cooling
- Central Air
Country
- US
Covered Spaces
- 0.00
Exterior Features
- Sidewalk
Flooring
- Luxury Vinyl
- Tile
Furnished
- Unfurnished
Garage Spaces
- 0.00
Heating
- Central
High School
- Evans High
Insurance Expense
- 0.00
Interior Features
- L Dining
Legal Description
- PINE RIDGE ESTATES SECTION 5 Y/88 LOT 31BLK A
Levels
- One
Living Area
- 1139.00
Middle School
- Meadowbrook Middle
Area Major
- 32808 - Orlando/Pine Hills
Net Operating Income
- 0.00
Occupant Type
- Vacant
Open Parking Spaces
- 0.00
Other Expense
- 0.00
Parcel Number
- 12-22-28-7054-01-310
Property Type
- Residential
Roof
- Shingle
School Elementary
- Ridgewood Park Elem
Sewer
- Septic Tank
Tax Year
- 2024
Township
- 22
Utilities
- BB/HS Internet Available
Views
- 55
Virtual Tour Url
- https://www.zillow.com/view-imx/e87f1a57-af18-44f3-a384-a2c2e635e06e?wl=true&setAttribution=mls&initialViewType=pano
Water Source
- Public
Year Built
- 1961
Zoning Code
- R-1A
Disclaimer: All information provided is deemed to be reliable but not guaranteed.
Listing Data ©2025 Greater Fort Lauderdale REALTORS®
Listings provided courtesy of The Hernando County Association of Realtors MLS.
Listing Data ©2025 REALTOR® Association of Citrus County
Listing Data ©2025 Royal Palm Coast Realtor® Association
The information provided by this website is for the personal, non-commercial use of consumers and may not be used for any purpose other than to identify prospective properties consumers may be interested in purchasing.Display of MLS data is usually deemed reliable but is NOT guaranteed accurate.
Datafeed Last updated on November 6, 2025 @ 12:00 am
©2006-2025 brokerIDXsites.com - https://brokerIDXsites.com
Sign Up Now for Free!X
Call Direct: Brokerage Office: Mobile: 352.585.0041
Registration Benefits:
- New Listings & Price Reduction Updates sent directly to your email
- Create Your Own Property Search saved for your return visit.
- "Like" Listings and Create a Favorites List
* NOTICE: By creating your free profile, you authorize us to send you periodic emails about new listings that match your saved searches and related real estate information.If you provide your telephone number, you are giving us permission to call you in response to this request, even if this phone number is in the State and/or National Do Not Call Registry.
Already have an account? Login to your account.

