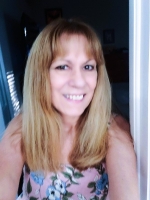
- Lori Ann Bugliaro P.A., REALTOR ®
- Tropic Shores Realty
- Helping My Clients Make the Right Move!
- Mobile: 352.585.0041
- Fax: 888.519.7102
- 352.585.0041
- loribugliaro.realtor@gmail.com
Contact Lori Ann Bugliaro P.A.
Schedule A Showing
Request more information
- Home
- Property Search
- Search results
- 626 Duff Drive, WINTER GARDEN, FL 34787
Property Photos
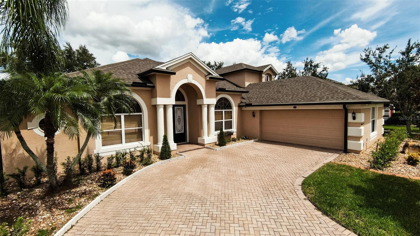

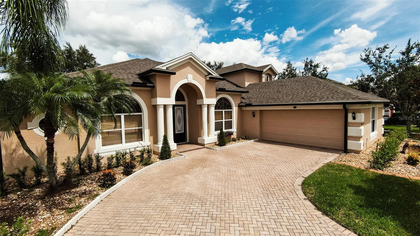
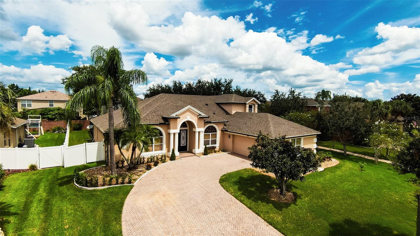
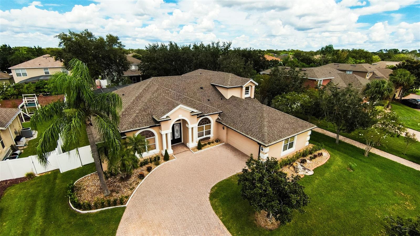
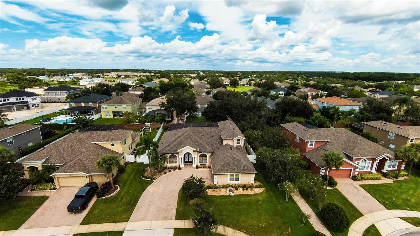
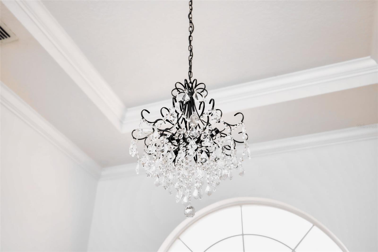
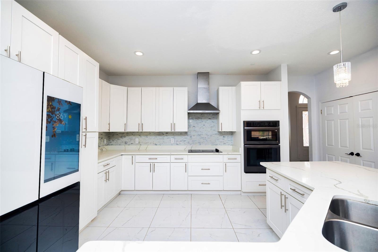
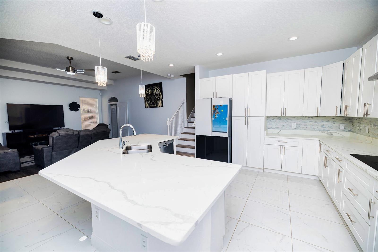
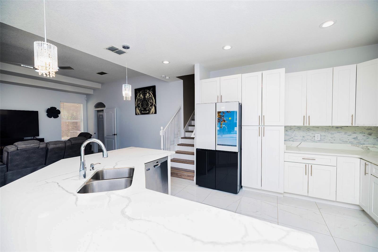
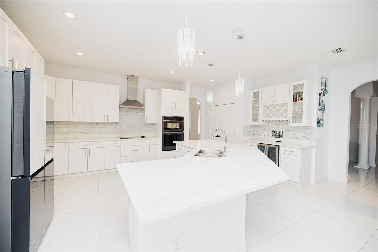
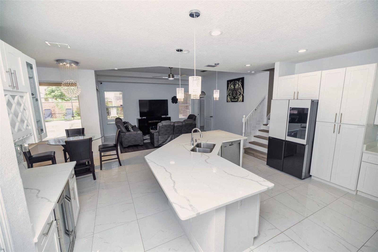
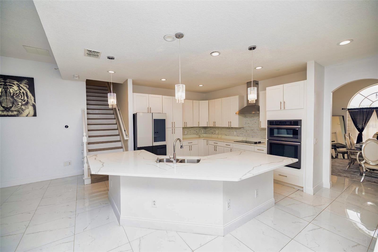
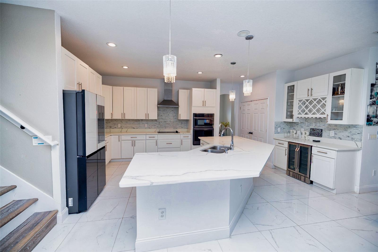
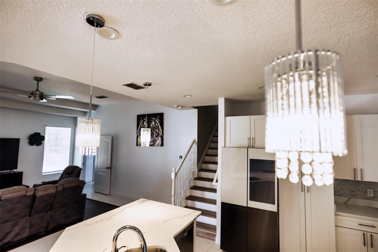
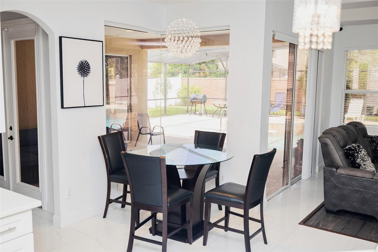
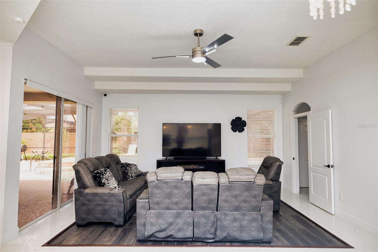
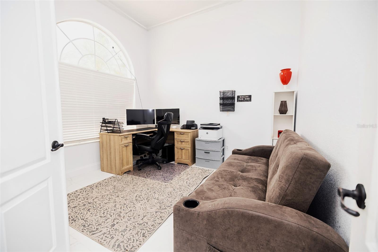
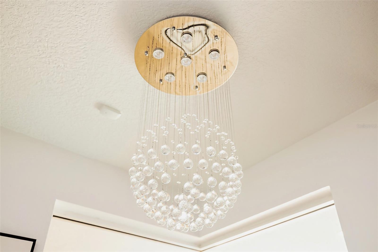
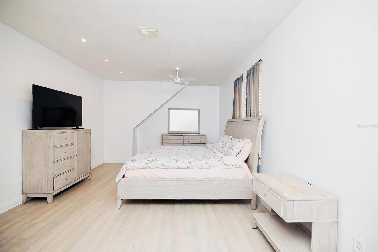
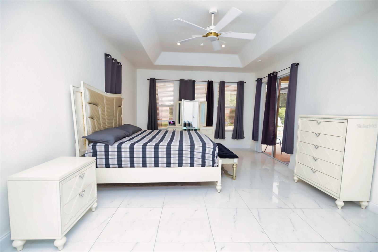
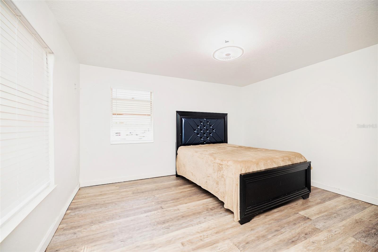
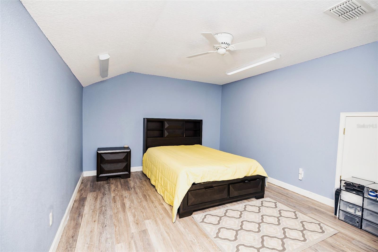
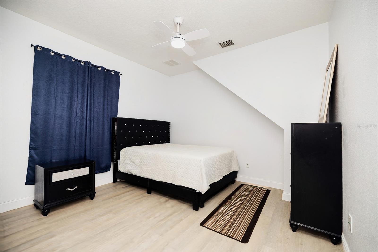
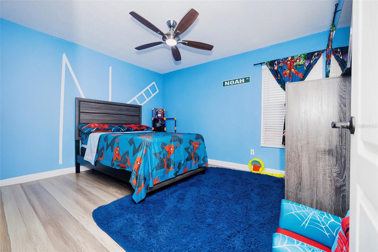
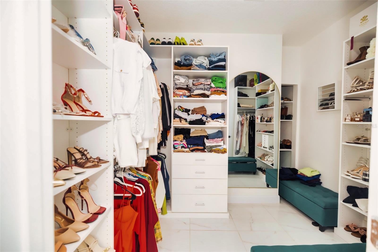
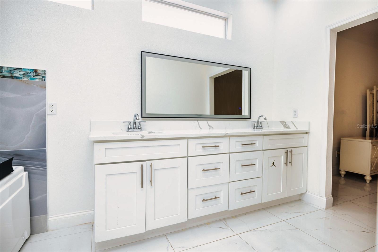
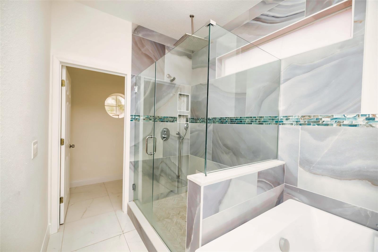
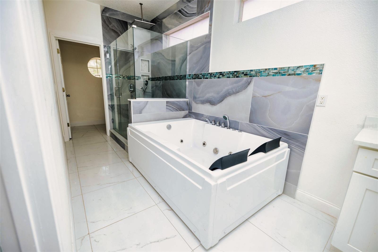
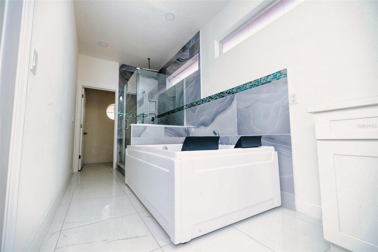
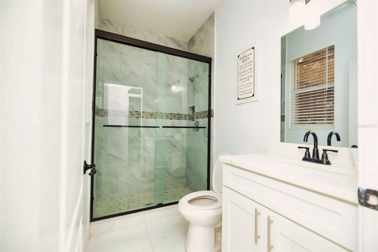
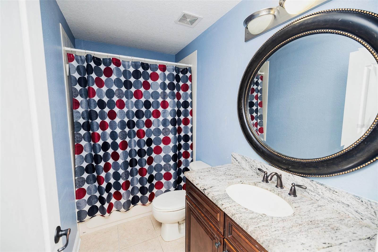
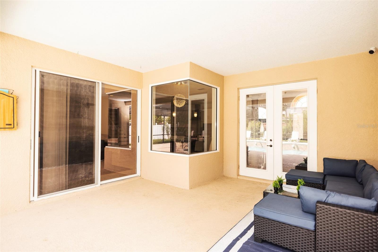
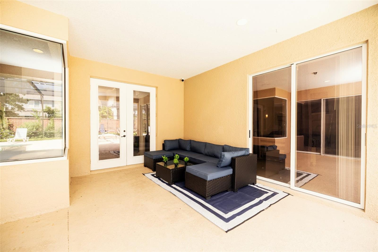
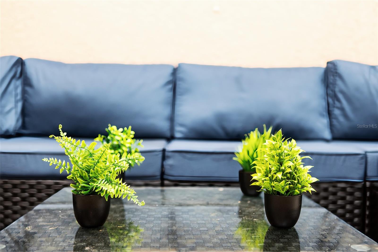
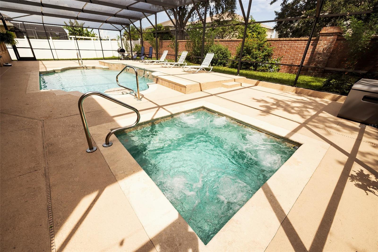
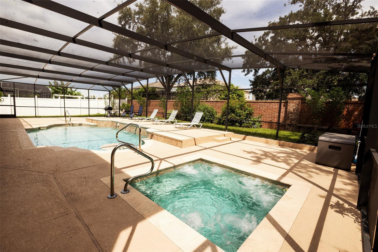
- MLS#: O6343772 ( Residential )
- Street Address: 626 Duff Drive
- Viewed: 53
- Price: $995,000
- Price sqft: $234
- Waterfront: No
- Year Built: 2004
- Bldg sqft: 4254
- Bedrooms: 5
- Total Baths: 5
- Full Baths: 4
- 1/2 Baths: 1
- Garage / Parking Spaces: 2
- Days On Market: 54
- Additional Information
- Geolocation: 28.531 / -81.5836
- County: ORANGE
- City: WINTER GARDEN
- Zipcode: 34787
- Subdivision: Lake Forest Sec 10a
- Provided by: EXP REALTY LLC
- Contact: Judith Enelus
- 407-392-1800

- DMCA Notice
-
DescriptionOne or more photo(s) has been virtually staged. Experience luxury living in Winter Gardens premier gated community. This 5 bedroom, 4 bathroom estate features a private office and an upstairs bonus room, offering 3,398 sq. ft. living space. Thoughtfully enhanced with over $75,000 in designer upgrades, the home boasts expansive living areas, a gourmet kitchen with premium appliances, and high end finishes throughout. The owners suite includes a custom walk in closet and spa inspired bath, while additional bedrooms space and privacy. Located minutes from Winter Garden Village, AdventHealth, fine dining, and top rated schools, this home blends elegance, convenience, and lifestyle. Seller offering concessions. A rare opportunity to own a fully renovated luxury residence.
Property Location and Similar Properties
All
Similar
Features
Appliances
- Microwave
- Range
- Refrigerator
Home Owners Association Fee
- 556.36
Home Owners Association Fee Includes
- Pool
- Management
- Private Road
- Recreational Facilities
Association Name
- South West Property Management
Association Phone
- 407-656-1081
Carport Spaces
- 0.00
Close Date
- 0000-00-00
Cooling
- Central Air
Country
- US
Covered Spaces
- 0.00
Exterior Features
- French Doors
- Lighting
- Private Mailbox
Flooring
- Laminate
- Tile
Furnished
- Unfurnished
Garage Spaces
- 2.00
Heating
- Heat Pump
Insurance Expense
- 0.00
Interior Features
- Accessibility Features
- Ceiling Fans(s)
- Eat-in Kitchen
- High Ceilings
- Kitchen/Family Room Combo
- Open Floorplan
- Primary Bedroom Main Floor
- Solid Surface Counters
- Solid Wood Cabinets
- Split Bedroom
- Stone Counters
- Thermostat
- Walk-In Closet(s)
Legal Description
- GLYNWOOD - PHASE 2 56/72 LOT 25
Levels
- One
Living Area
- 3419.00
Area Major
- 34787 - Winter Garden/Oakland
Net Operating Income
- 0.00
Occupant Type
- Owner
Open Parking Spaces
- 0.00
Other Expense
- 0.00
Parcel Number
- 35-22-27-3126-00-250
Parking Features
- Driveway
- Garage Door Opener
Pets Allowed
- Yes
Pool Features
- Deck
- Gunite
- In Ground
- Outside Bath Access
- Screen Enclosure
Possession
- Close Of Escrow
Property Type
- Residential
Roof
- Shingle
Sewer
- Public Sewer
Tax Year
- 2024
Township
- 22
Utilities
- Electricity Available
- Electricity Connected
- Public
- Sewer Connected
Views
- 53
Virtual Tour Url
- https://www.propertypanorama.com/instaview/stellar/O6343772
Water Source
- Public
Year Built
- 2004
Zoning Code
- PUD
Disclaimer: All information provided is deemed to be reliable but not guaranteed.
Listing Data ©2025 Greater Fort Lauderdale REALTORS®
Listings provided courtesy of The Hernando County Association of Realtors MLS.
Listing Data ©2025 REALTOR® Association of Citrus County
Listing Data ©2025 Royal Palm Coast Realtor® Association
The information provided by this website is for the personal, non-commercial use of consumers and may not be used for any purpose other than to identify prospective properties consumers may be interested in purchasing.Display of MLS data is usually deemed reliable but is NOT guaranteed accurate.
Datafeed Last updated on November 6, 2025 @ 12:00 am
©2006-2025 brokerIDXsites.com - https://brokerIDXsites.com
Sign Up Now for Free!X
Call Direct: Brokerage Office: Mobile: 352.585.0041
Registration Benefits:
- New Listings & Price Reduction Updates sent directly to your email
- Create Your Own Property Search saved for your return visit.
- "Like" Listings and Create a Favorites List
* NOTICE: By creating your free profile, you authorize us to send you periodic emails about new listings that match your saved searches and related real estate information.If you provide your telephone number, you are giving us permission to call you in response to this request, even if this phone number is in the State and/or National Do Not Call Registry.
Already have an account? Login to your account.

