
- Lori Ann Bugliaro P.A., PA,REALTOR ®
- Tropic Shores Realty
- Helping My Clients Make the Right Move!
- Mobile: 352.585.0041
- Fax: 888.519.7102
- Mobile: 352.585.0041
- loribugliaro.realtor@gmail.com
Contact Lori Ann Bugliaro P.A.
Schedule A Showing
Request more information
- Home
- Property Search
- Search results
- 4226 Southern Vista Loop, ST CLOUD, FL 34772
Active
Property Photos
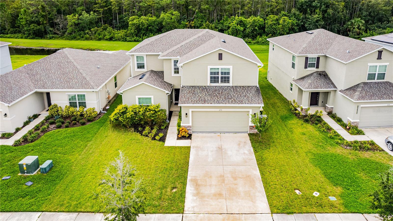

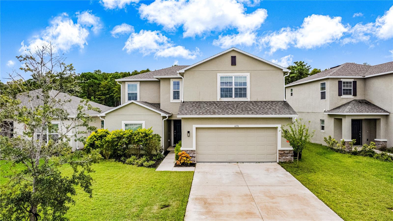
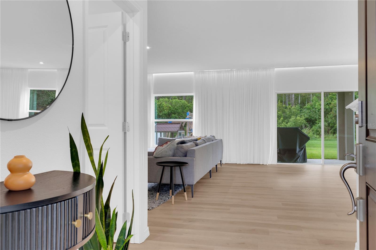
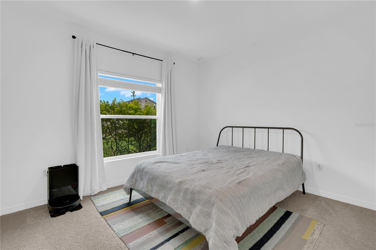
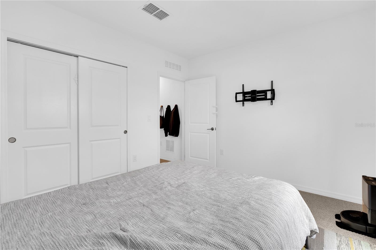
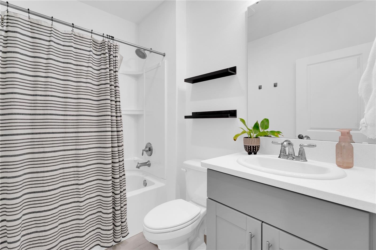
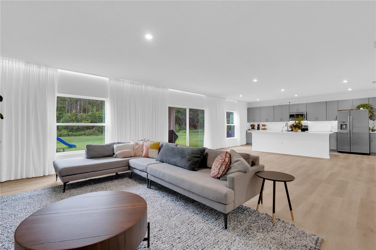
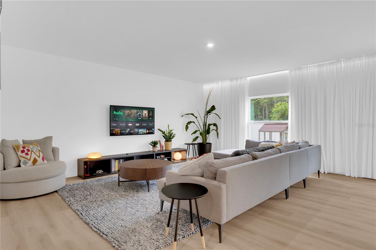
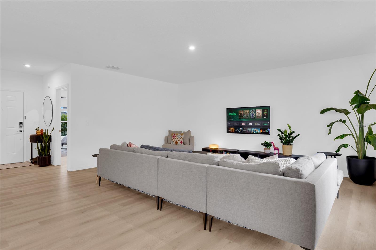
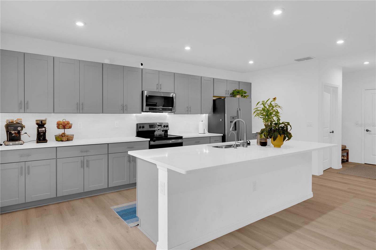
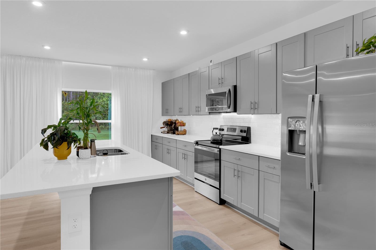
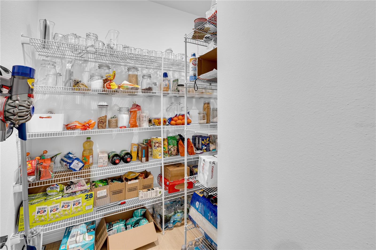
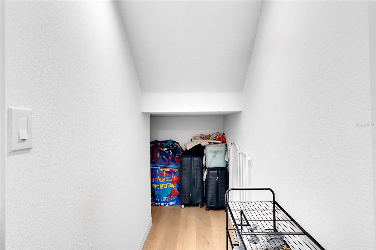
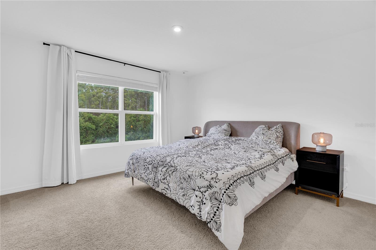
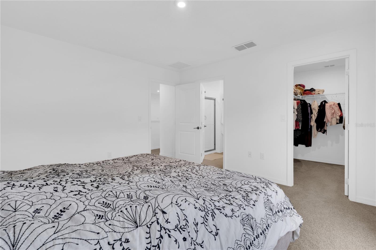
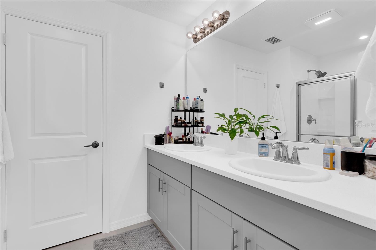
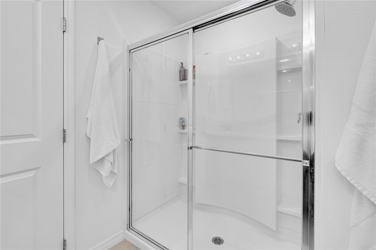
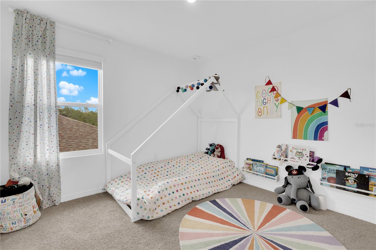
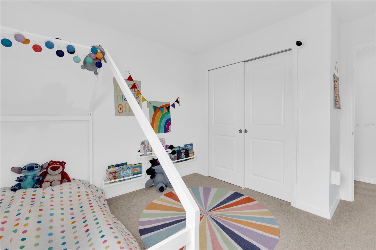
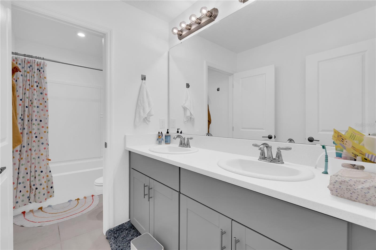
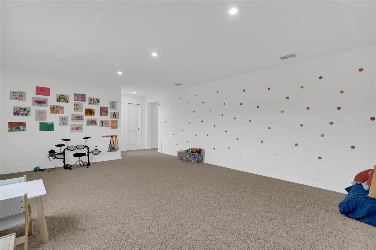
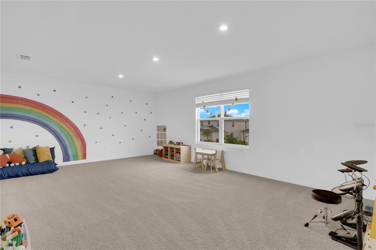
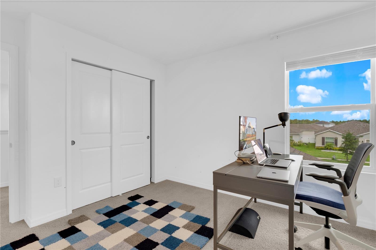
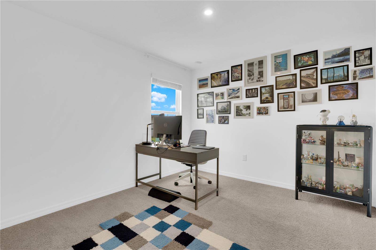
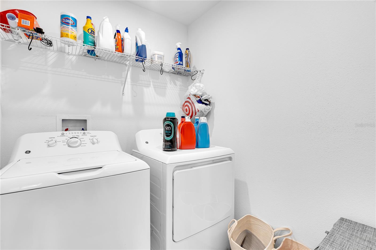
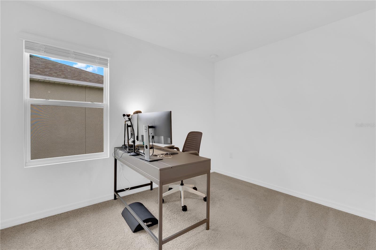
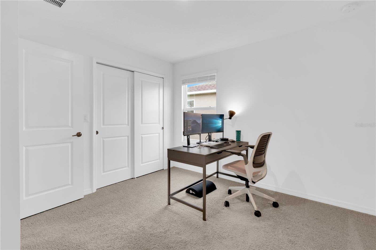
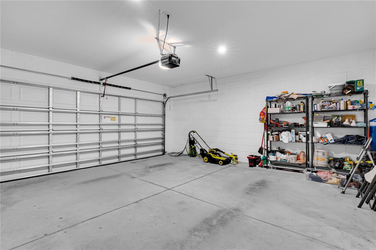
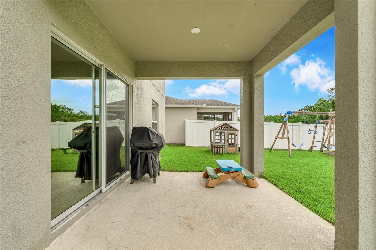
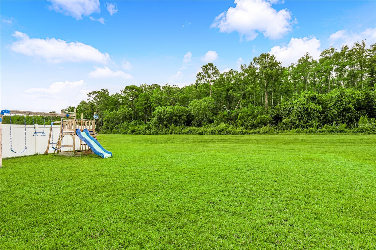
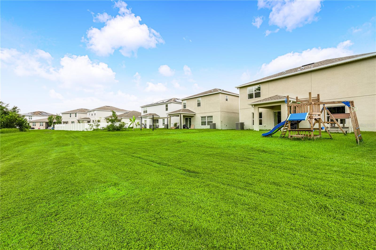
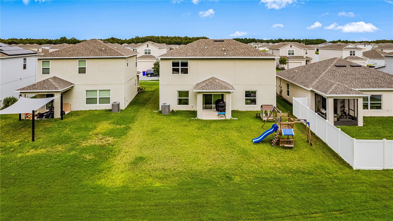
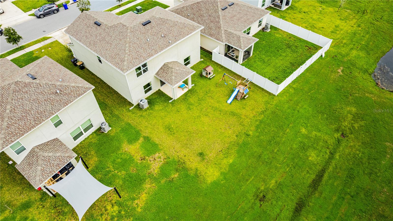
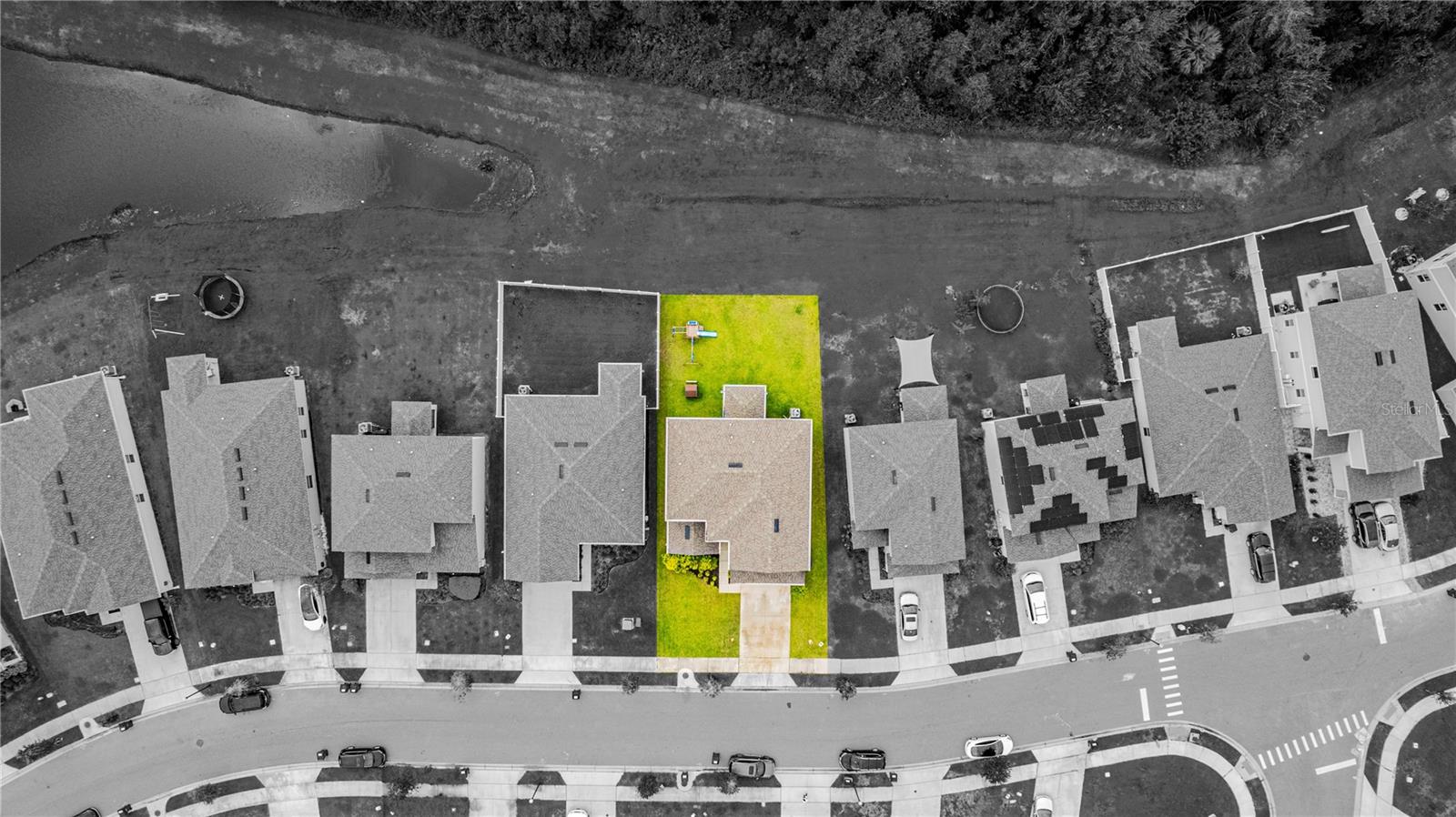
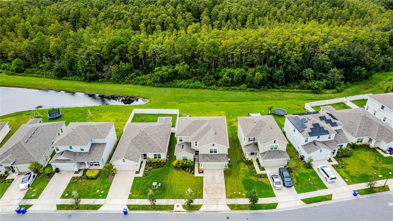
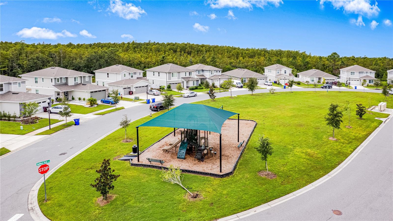
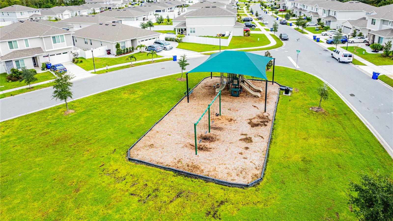
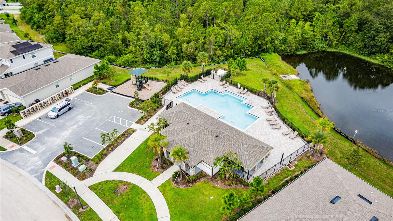
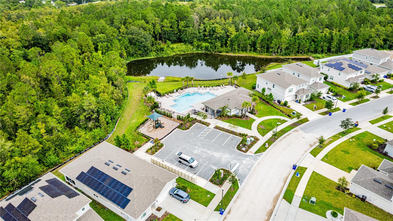
- MLS#: O6344253 ( Residential )
- Street Address: 4226 Southern Vista Loop
- Viewed: 208
- Price: $499,000
- Price sqft: $154
- Waterfront: No
- Year Built: 2022
- Bldg sqft: 3238
- Bedrooms: 6
- Total Baths: 3
- Full Baths: 3
- Days On Market: 162
- Additional Information
- Geolocation: 28.2176 / -81.2699
- County: OSCEOLA
- City: ST CLOUD
- Zipcode: 34772
- Subdivision: Southern Pines Ph 4
- Elementary School: Michigan Avenue
- Middle School: St. Cloud (
- High School: St. Cloud

- DMCA Notice
-
DescriptionDiscover this spacious 6 bedroom, 3 bathroom single family home in the heart of St. Cloud! The first floor features an open floor plan, a convenient bedroom with a full bathroom perfect for guests, a large walk in pantry, and extra storage under the stairs. Upstairs, youll find five additional bedrooms, including an oversized room that can be used as a game room, media room, or multipurpose space, plus the laundry room for added convenience. Enjoy Florida living with a huge backyard overlooking peaceful conservation, offering privacy and plenty of space for outdoor entertaining. Ideally located near US 192, Floridas Turnpike, shopping, dining, and just a short drive to the beaches, this home combines comfort, space, and convenience in one perfect package.
Property Location and Similar Properties
All
Similar
Features
Appliances
- Dishwasher
- Disposal
- Dryer
- Microwave
- Range
- Refrigerator
- Washer
Home Owners Association Fee
- 315.00
Association Name
- Sovereign&Jacobs / Amanda Lee
Association Phone
- 407.960.4872
Carport Spaces
- 0.00
Close Date
- 0000-00-00
Cooling
- Central Air
Country
- US
Covered Spaces
- 0.00
Exterior Features
- Sidewalk
Flooring
- Carpet
- Vinyl
Garage Spaces
- 2.00
Heating
- Central
- Electric
High School
- St. Cloud High School
Insurance Expense
- 0.00
Interior Features
- High Ceilings
- Open Floorplan
- PrimaryBedroom Upstairs
- Thermostat
- Walk-In Closet(s)
- Window Treatments
Legal Description
- SOUTHERN PINES PH 4 PB 30 PGS 155-158 LOT 134
Levels
- Two
Living Area
- 2667.00
Middle School
- St. Cloud Middle (6-8)
Area Major
- 34772 - St Cloud (Narcoossee Road)
Net Operating Income
- 0.00
Occupant Type
- Owner
Open Parking Spaces
- 0.00
Other Expense
- 0.00
Parcel Number
- 13-26-30-0664-0001-1340
Pets Allowed
- Yes
Property Type
- Residential
Roof
- Shingle
School Elementary
- Michigan Avenue Elem (K 5)
Sewer
- Public Sewer
Tax Year
- 2024
Township
- 26
Utilities
- Electricity Connected
- Sewer Connected
- Water Connected
Views
- 208
Virtual Tour Url
- https://www.propertypanorama.com/instaview/stellar/O6344253
Water Source
- Public
Year Built
- 2022
Zoning Code
- RES
Disclaimer: All information provided is deemed to be reliable but not guaranteed.
Listing Data ©2026 Greater Fort Lauderdale REALTORS®
Listings provided courtesy of The Hernando County Association of Realtors MLS.
Listing Data ©2026 REALTOR® Association of Citrus County
Listing Data ©2026 Royal Palm Coast Realtor® Association
The information provided by this website is for the personal, non-commercial use of consumers and may not be used for any purpose other than to identify prospective properties consumers may be interested in purchasing.Display of MLS data is usually deemed reliable but is NOT guaranteed accurate.
Datafeed Last updated on February 26, 2026 @ 12:00 am
©2006-2026 brokerIDXsites.com - https://brokerIDXsites.com
Sign Up Now for Free!X
Call Direct: Brokerage Office: Mobile: 352.585.0041
Registration Benefits:
- New Listings & Price Reduction Updates sent directly to your email
- Create Your Own Property Search saved for your return visit.
- "Like" Listings and Create a Favorites List
* NOTICE: By creating your free profile, you authorize us to send you periodic emails about new listings that match your saved searches and related real estate information.If you provide your telephone number, you are giving us permission to call you in response to this request, even if this phone number is in the State and/or National Do Not Call Registry.
Already have an account? Login to your account.

