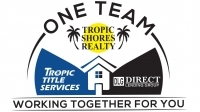
- Lori Ann Bugliaro P.A., REALTOR ®
- Tropic Shores Realty
- Helping My Clients Make the Right Move!
- Mobile: 352.585.0041
- Fax: 888.519.7102
- 352.585.0041
- loribugliaro.realtor@gmail.com
Contact Lori Ann Bugliaro P.A.
Schedule A Showing
Request more information
- Home
- Property Search
- Search results
- 11891 Fiction Avenue, ORLANDO, FL 32832
Property Photos
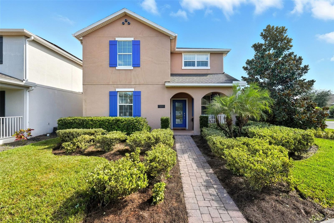

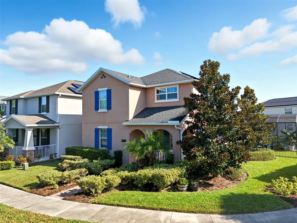
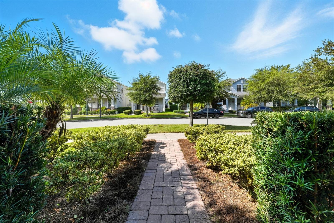
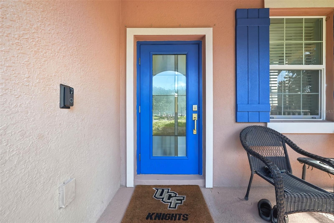
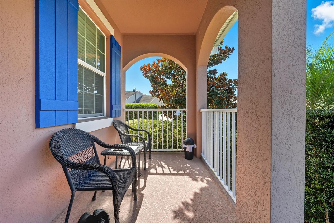
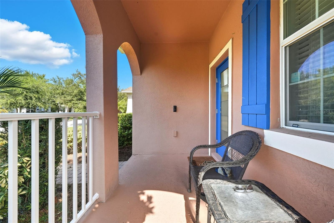
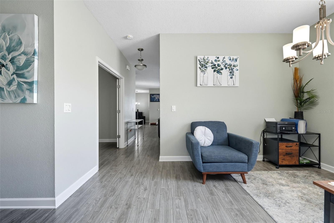
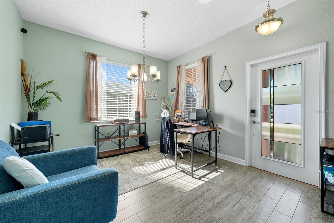
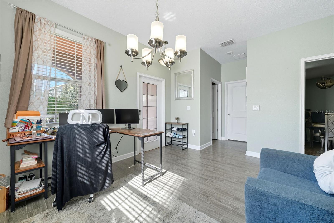
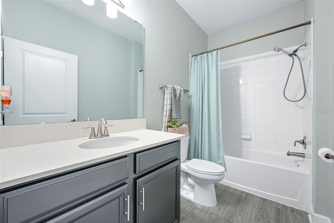
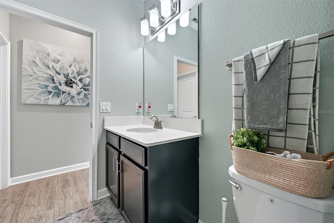
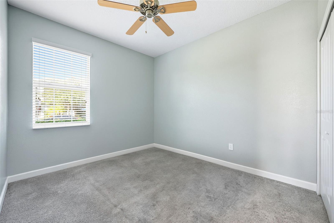
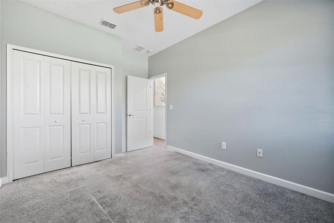
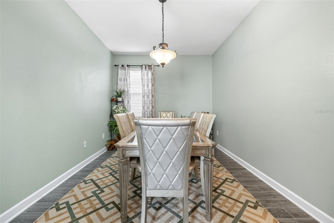
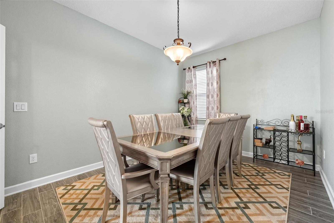
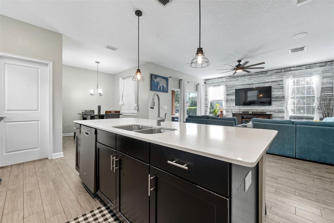
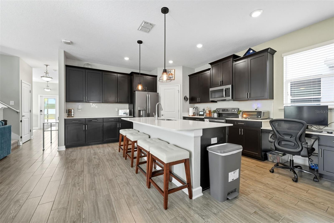
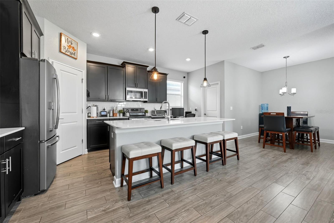
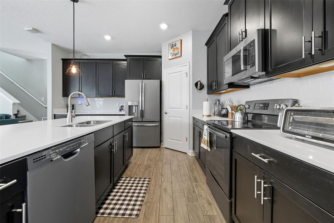
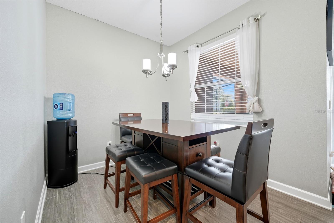
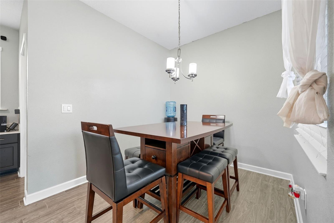
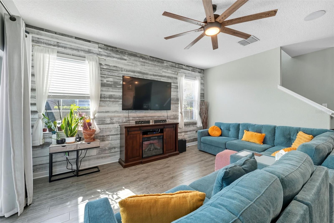
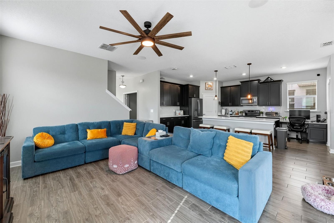
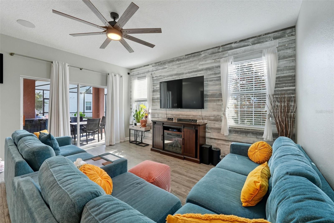
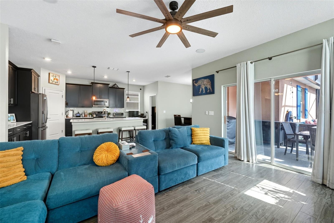
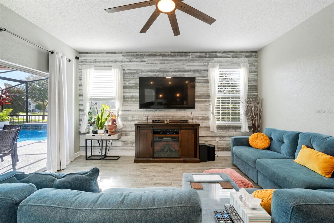
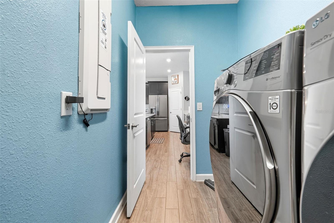
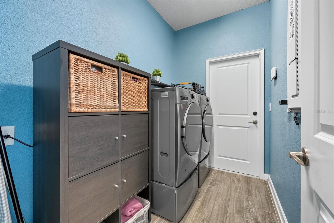
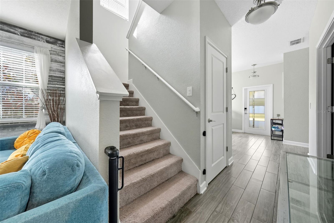
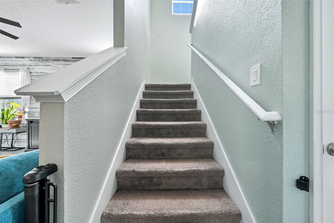
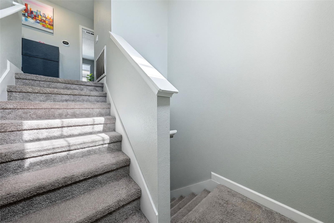
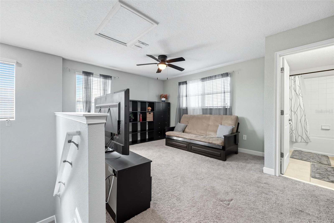
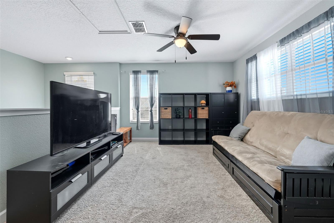
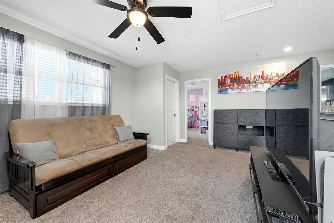
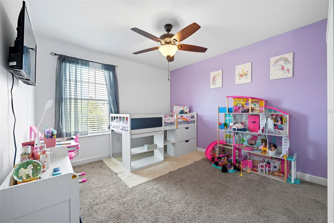
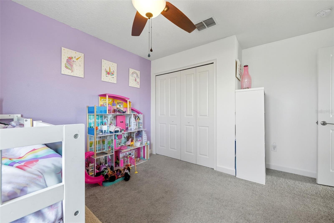
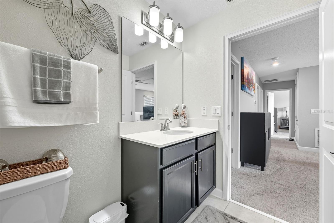
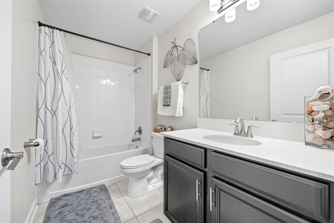
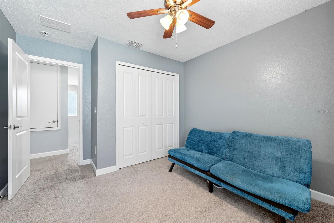
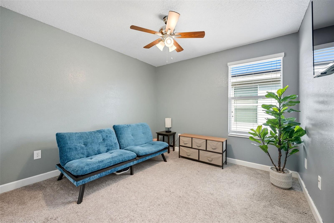
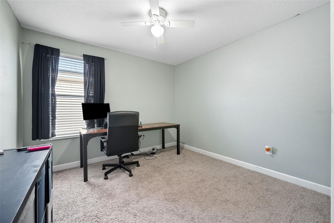
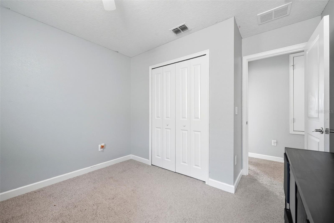
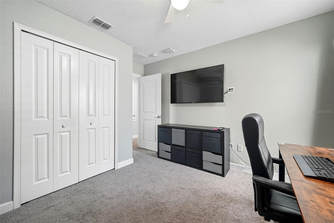
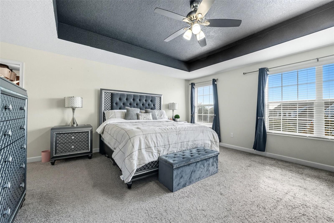
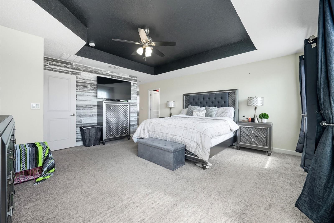
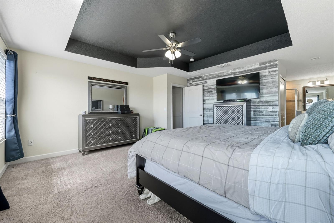
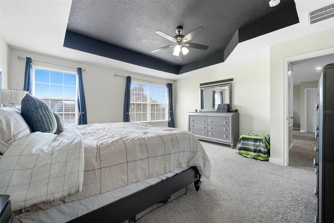
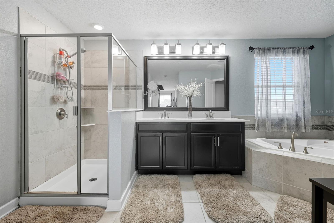
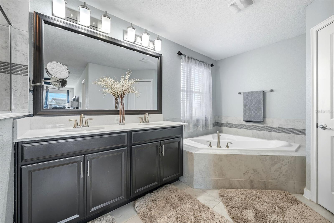
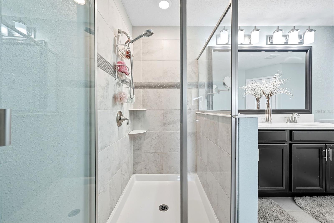
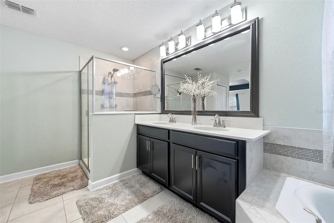
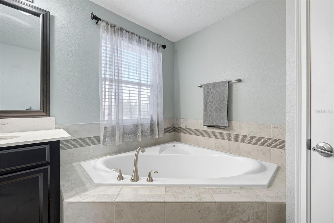
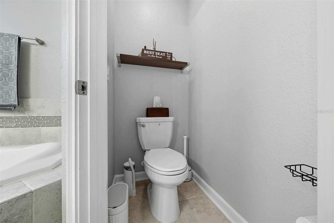
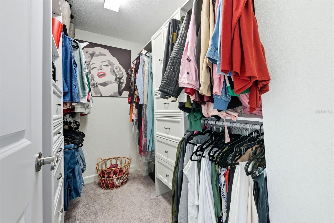
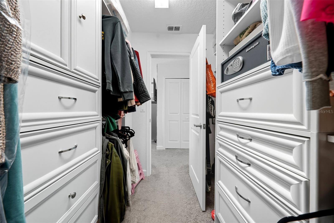
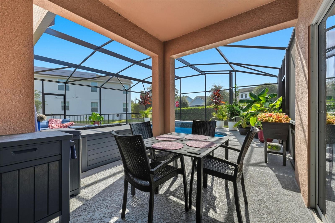
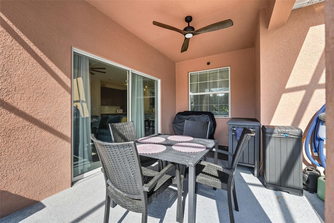
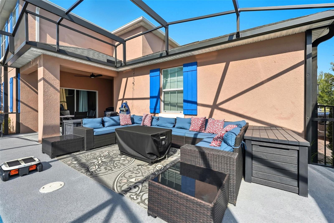
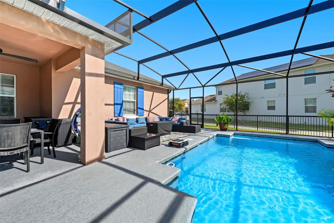
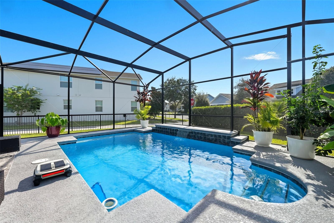
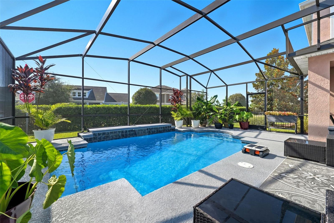
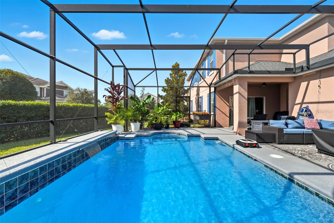
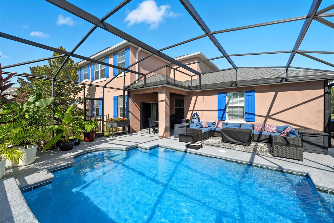
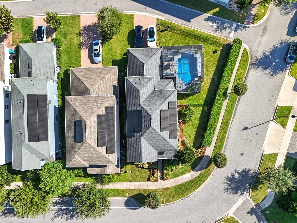
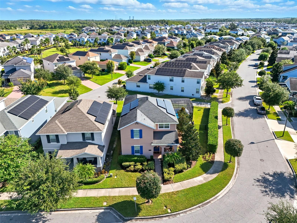
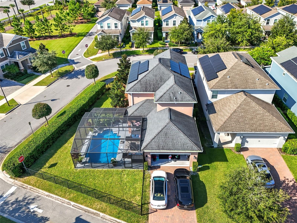
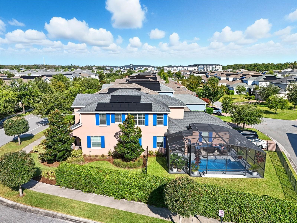
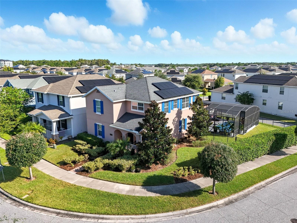
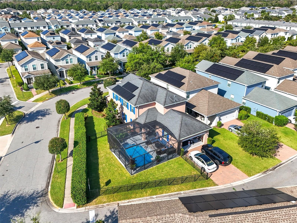
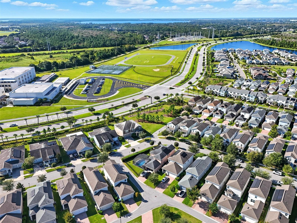
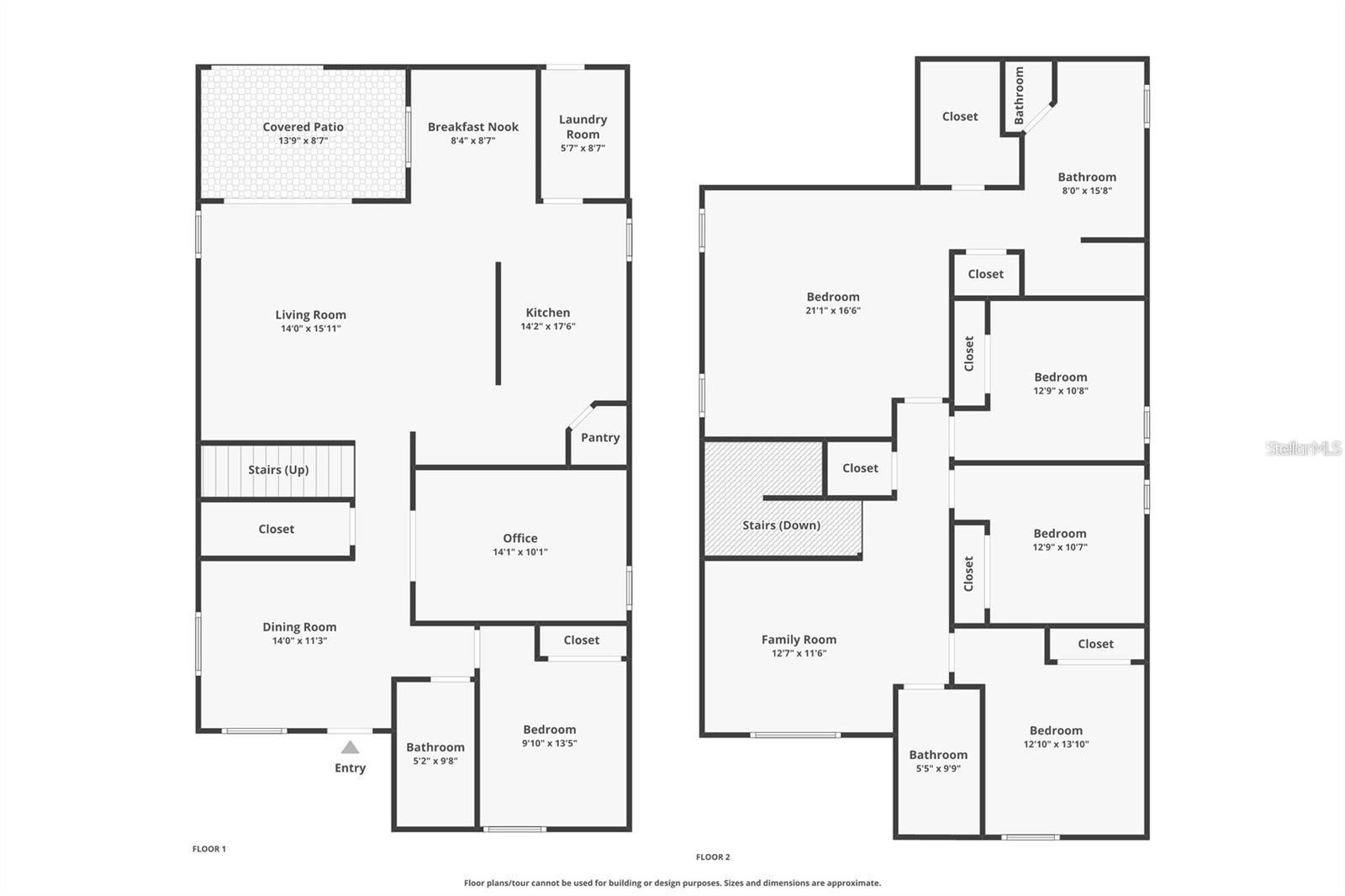
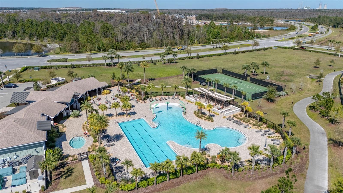
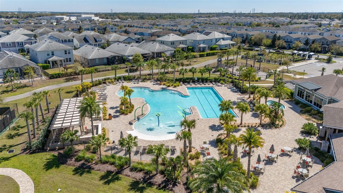
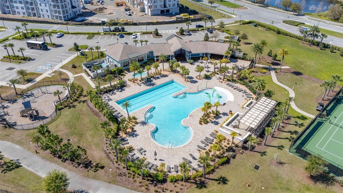
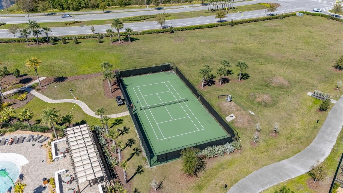
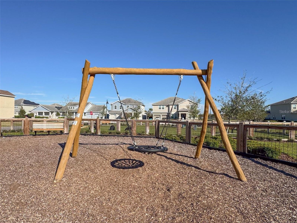
- MLS#: O6344272 ( Residential )
- Street Address: 11891 Fiction Avenue
- Viewed: 36
- Price: $615,000
- Price sqft: $183
- Waterfront: No
- Year Built: 2018
- Bldg sqft: 3367
- Bedrooms: 5
- Total Baths: 3
- Full Baths: 3
- Garage / Parking Spaces: 2
- Days On Market: 40
- Additional Information
- Geolocation: 28.4241 / -81.2121
- County: ORANGE
- City: ORLANDO
- Zipcode: 32832
- Subdivision: Storey Park Ph 4
- Elementary School: Sun Blaze
- Middle School: Innovation
- High School: Lake Nona
- Provided by: BLAIR REALTY GROUP INC
- Contact: Aquanas Brown
- 407-210-3944

- DMCA Notice
-
DescriptionExquisite 5 Bedroom Home with Private Pool in Storey Park! This stunning 5 bedroom, 3 bath home showcases an open floor plan with high ceilings, surround sound, and a modern kitchen with 42 cabinets, quartz countertops, island, pantry, and premium appliances. Sliding doors lead to a screened lanai with private pool, while solar panels offer energy savings. Upstairs features a versatile flex space and a luxurious owners suite with custom walk in closet and spa like bath. A smart home system with Blink doorbell and iPhone compatible garage/entry adds convenience. Located in Storey Park with resort style amenitiesclubhouses, pools, fitness, trails, sports courts, dog park, playgrounds, plus cable & internet. Near Medical City, OIA, and major highways. This home offers the perfect balance of luxury, comfort and accessibility.Schedule your tour today!
Property Location and Similar Properties
All
Similar
Features
Appliances
- Dishwasher
- Disposal
- Electric Water Heater
- Microwave
- Range
- Refrigerator
Association Amenities
- Basketball Court
- Cable TV
- Clubhouse
- Fitness Center
- Park
- Playground
- Pool
- Recreation Facilities
- Tennis Court(s)
Home Owners Association Fee
- 189.24
Home Owners Association Fee Includes
- Pool
- Internet
- Management
- Recreational Facilities
- Security
Association Name
- Rebecca Black
Association Phone
- 407-867-5903
Carport Spaces
- 0.00
Close Date
- 0000-00-00
Cooling
- Central Air
Country
- US
Covered Spaces
- 0.00
Exterior Features
- Lighting
- Sidewalk
- Sliding Doors
Fencing
- Fenced
Flooring
- Carpet
- Ceramic Tile
Furnished
- Unfurnished
Garage Spaces
- 2.00
Heating
- Central
- Solar
High School
- Lake Nona High
Insurance Expense
- 0.00
Interior Features
- Ceiling Fans(s)
- High Ceilings
- Open Floorplan
- PrimaryBedroom Upstairs
- Smart Home
- Tray Ceiling(s)
- Walk-In Closet(s)
- Window Treatments
Legal Description
- STOREY PARK - PHASE 4 92/45 LOT 451
Levels
- Two
Living Area
- 2638.00
Lot Features
- Corner Lot
- In County
- Landscaped
- Sidewalk
- Paved
Middle School
- Innovation Middle School
Area Major
- 32832 - Orlando/Moss Park/Lake Mary Jane
Net Operating Income
- 0.00
Occupant Type
- Owner
Open Parking Spaces
- 0.00
Other Expense
- 0.00
Parcel Number
- 04-24-31-8984-04-510
Parking Features
- Alley Access
- Driveway
- Garage Door Opener
- Garage Faces Rear
- On Street
Pets Allowed
- Yes
Pool Features
- In Ground
- Lighting
- Screen Enclosure
Possession
- Close Of Escrow
- Negotiable
Property Condition
- Completed
Property Type
- Residential
Roof
- Shingle
School Elementary
- Sun Blaze Elementary
Sewer
- Public Sewer
Tax Year
- 2024
Township
- 24
Utilities
- Cable Available
- Public
- Water Available
Views
- 36
Virtual Tour Url
- https://listings.brunsmediacompany.com/sites/qavpbeo/unbranded
Water Source
- None
Year Built
- 2018
Zoning Code
- PD
Disclaimer: All information provided is deemed to be reliable but not guaranteed.
Listing Data ©2025 Greater Fort Lauderdale REALTORS®
Listings provided courtesy of The Hernando County Association of Realtors MLS.
Listing Data ©2025 REALTOR® Association of Citrus County
Listing Data ©2025 Royal Palm Coast Realtor® Association
The information provided by this website is for the personal, non-commercial use of consumers and may not be used for any purpose other than to identify prospective properties consumers may be interested in purchasing.Display of MLS data is usually deemed reliable but is NOT guaranteed accurate.
Datafeed Last updated on October 27, 2025 @ 12:00 am
©2006-2025 brokerIDXsites.com - https://brokerIDXsites.com
Sign Up Now for Free!X
Call Direct: Brokerage Office: Mobile: 352.585.0041
Registration Benefits:
- New Listings & Price Reduction Updates sent directly to your email
- Create Your Own Property Search saved for your return visit.
- "Like" Listings and Create a Favorites List
* NOTICE: By creating your free profile, you authorize us to send you periodic emails about new listings that match your saved searches and related real estate information.If you provide your telephone number, you are giving us permission to call you in response to this request, even if this phone number is in the State and/or National Do Not Call Registry.
Already have an account? Login to your account.

