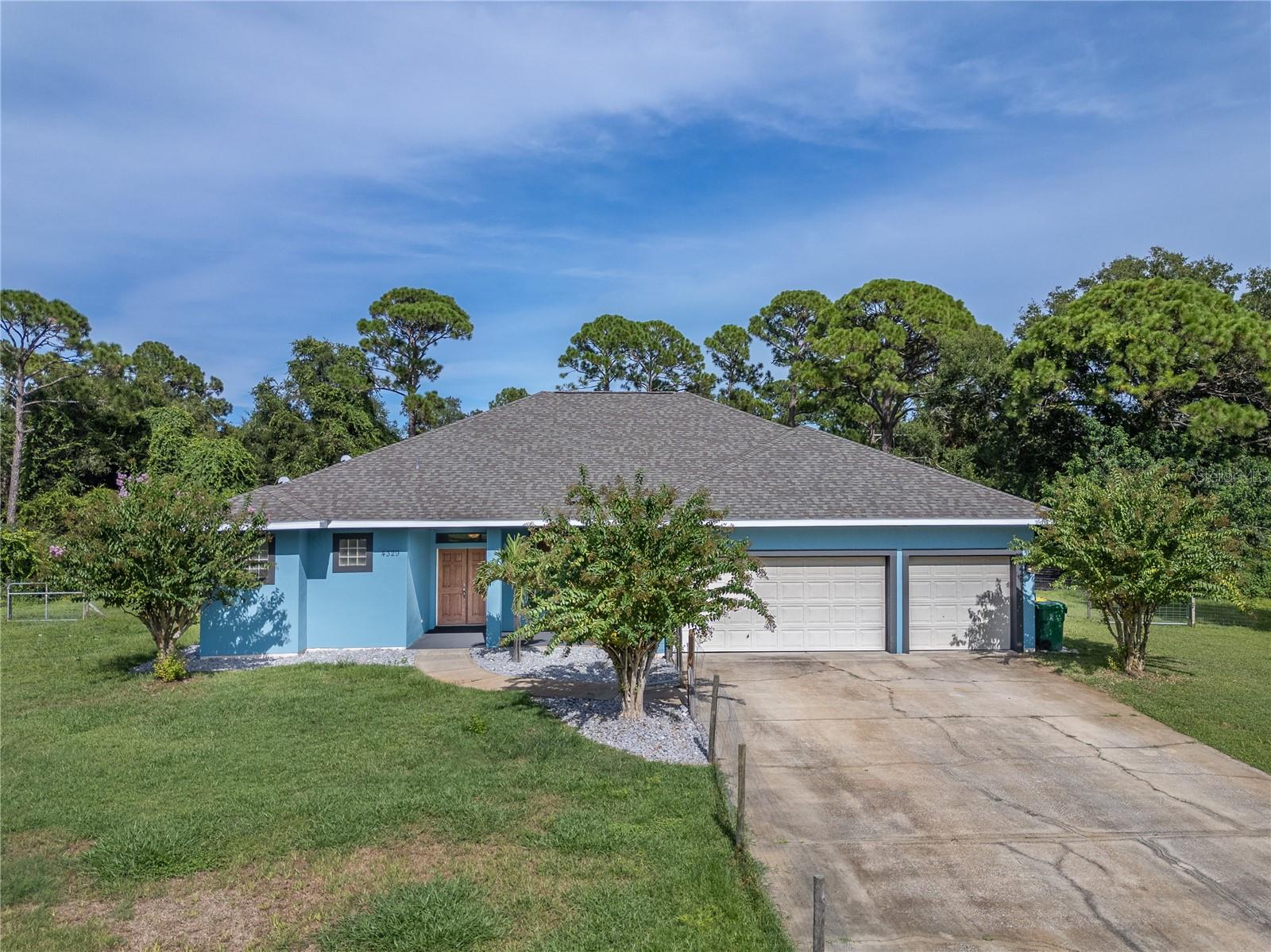
- Lori Ann Bugliaro P.A., REALTOR ®
- Tropic Shores Realty
- Helping My Clients Make the Right Move!
- Mobile: 352.585.0041
- Fax: 888.519.7102
- 352.585.0041
- loribugliaro.realtor@gmail.com
Contact Lori Ann Bugliaro P.A.
Schedule A Showing
Request more information
- Home
- Property Search
- Search results
- 4329 Hunter Road, MIMS, FL 32754
Property Photos












































- MLS#: O6344487 ( Residential )
- Street Address: 4329 Hunter Road
- Viewed: 81
- Price: $599,900
- Price sqft: $192
- Waterfront: No
- Year Built: 2004
- Bldg sqft: 3120
- Bedrooms: 3
- Total Baths: 3
- Full Baths: 3
- Garage / Parking Spaces: 3
- Days On Market: 50
- Additional Information
- Geolocation: 28.717 / -80.8639
- County: BREVARD
- City: MIMS
- Zipcode: 32754
- Subdivision: Indian River Park
- Provided by: WEICHERT REALTORS HALLMARK PROPERTIES
- Contact: Margo Rochelle
- 407-644-5385

- DMCA Notice
-
DescriptionJust minutes from I 95, this stunning custom built home sits on 1.3 private acres and offers the perfect blend of country charm, comfort, and functionality. Step inside to an open floor plan with 10 foot ceilings, formal living and dining rooms, and a spacious family room with a triple slider that seamlessly opens to the sparkling saltwater pool and spa. The large kitchen is a chefs delight, featuring Corian countertops, stainless LG appliances, a center island, breakfast bar, cozy breakfast nook, and 42 maple cabinets with slide our shelves adorned with crown molding. A generous laundry room and 3 car garage provide plenty of storage and convenience. The luxurious master suite includes private access to the covered patio and pool area. The spa like master bath boasts a walk in shower, jetted tub, dual vanities and closets. Additional bedrooms are oversized with walk in closets, perfect for family or guests. Outdoor living is a dream with a big covered paver patio that opens to the pool and spa, fenced backyard, swing set, and storage shed. Energy efficiency is built in with spray foam attic insulation to help keep the home cool and electric bills low. Hurricane shutters make the season stressless! This home truly has it allspace, style, and privacy!
Property Location and Similar Properties
All
Similar
Features
Appliances
- Dishwasher
- Microwave
- Range
- Refrigerator
Home Owners Association Fee
- 0.00
Carport Spaces
- 0.00
Close Date
- 0000-00-00
Cooling
- Central Air
Country
- US
Covered Spaces
- 0.00
Exterior Features
- Sliding Doors
Fencing
- Fenced
- Other
- Wire
Flooring
- Luxury Vinyl
- Tile
Garage Spaces
- 3.00
Heating
- Central
Insurance Expense
- 0.00
Interior Features
- Ceiling Fans(s)
- Eat-in Kitchen
- High Ceilings
- Kitchen/Family Room Combo
- Open Floorplan
- Primary Bedroom Main Floor
- Solid Surface Counters
- Split Bedroom
- Thermostat
- Walk-In Closet(s)
- Window Treatments
Legal Description
- INDIAN RIVER PARK PART OF TRACT 5 AS DESC IN ORB 4719 PG 3891 LYING WEST OF HIGHWAY 1
Levels
- One
Living Area
- 2546.00
Lot Features
- Paved
Area Major
- 32754 - Mims
Net Operating Income
- 0.00
Occupant Type
- Vacant
Open Parking Spaces
- 0.00
Other Expense
- 0.00
Other Structures
- Other
Parcel Number
- 20G-35-20-AI-00006.0-0005.04
Parking Features
- Driveway
- Garage Door Opener
- Oversized
Pool Features
- Gunite
- Heated
- In Ground
- Salt Water
Possession
- Close Of Escrow
Property Type
- Residential
Roof
- Shingle
Sewer
- Septic Tank
Style
- Florida
Tax Year
- 2024
Township
- 20G
Utilities
- BB/HS Internet Available
- Cable Available
- Electricity Connected
View
- Pool
- Trees/Woods
Views
- 81
Virtual Tour Url
- https://vimeo.com/1118955852?share=copy#t=0
Water Source
- Well
Year Built
- 2004
Zoning Code
- RR-1
Disclaimer: All information provided is deemed to be reliable but not guaranteed.
Listing Data ©2025 Greater Fort Lauderdale REALTORS®
Listings provided courtesy of The Hernando County Association of Realtors MLS.
Listing Data ©2025 REALTOR® Association of Citrus County
Listing Data ©2025 Royal Palm Coast Realtor® Association
The information provided by this website is for the personal, non-commercial use of consumers and may not be used for any purpose other than to identify prospective properties consumers may be interested in purchasing.Display of MLS data is usually deemed reliable but is NOT guaranteed accurate.
Datafeed Last updated on November 6, 2025 @ 12:00 am
©2006-2025 brokerIDXsites.com - https://brokerIDXsites.com
Sign Up Now for Free!X
Call Direct: Brokerage Office: Mobile: 352.585.0041
Registration Benefits:
- New Listings & Price Reduction Updates sent directly to your email
- Create Your Own Property Search saved for your return visit.
- "Like" Listings and Create a Favorites List
* NOTICE: By creating your free profile, you authorize us to send you periodic emails about new listings that match your saved searches and related real estate information.If you provide your telephone number, you are giving us permission to call you in response to this request, even if this phone number is in the State and/or National Do Not Call Registry.
Already have an account? Login to your account.

