
- Lori Ann Bugliaro P.A., PA,REALTOR ®
- Tropic Shores Realty
- Helping My Clients Make the Right Move!
- Mobile: 352.585.0041
- Fax: 888.519.7102
- Mobile: 352.585.0041
- loribugliaro.realtor@gmail.com
Contact Lori Ann Bugliaro P.A.
Schedule A Showing
Request more information
- Home
- Property Search
- Search results
- 8173 Gamemaster Avenue, ORLANDO, FL 32832
Active
Property Photos
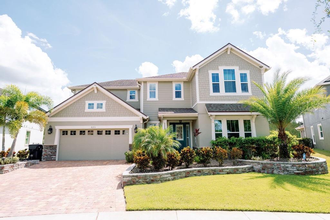

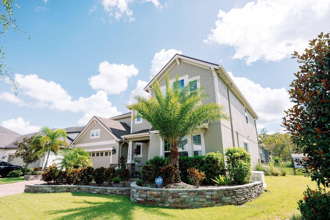
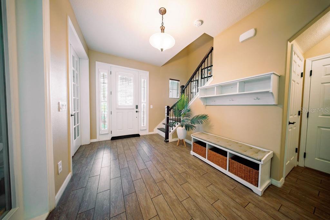
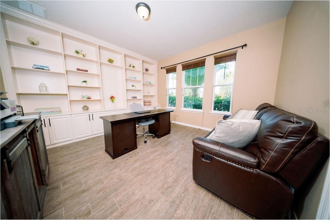
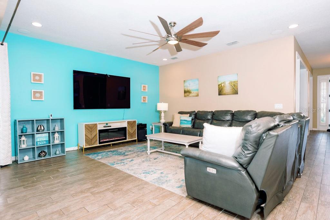
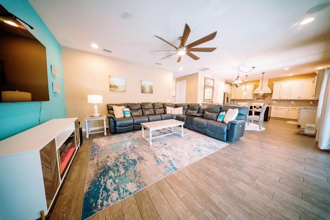
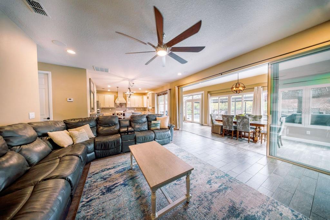
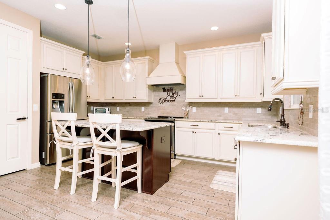
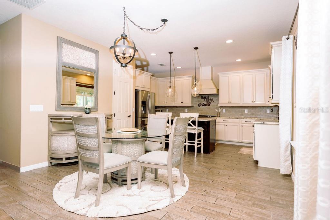
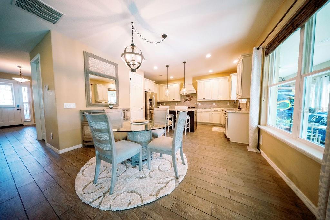
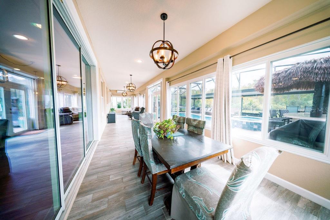
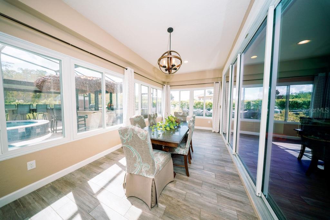
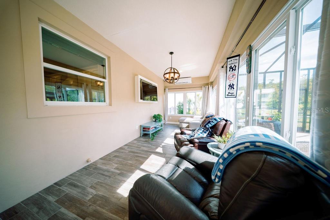
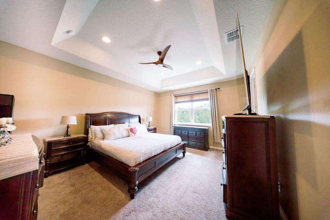
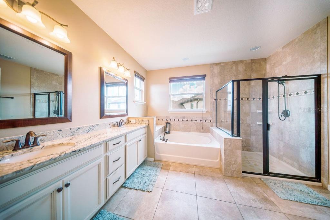
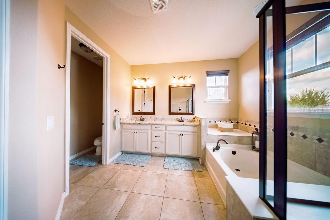
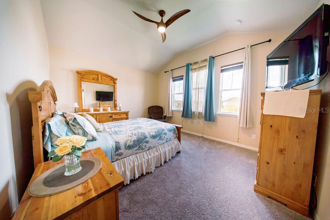
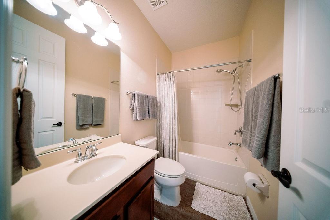
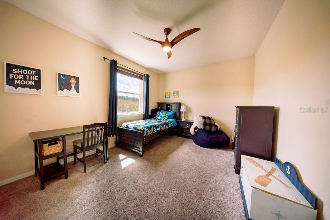
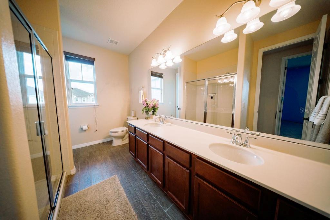
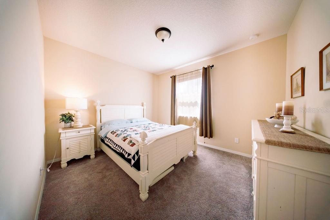
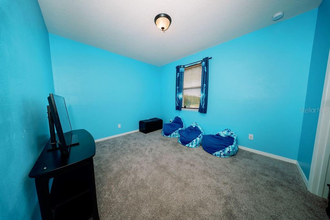
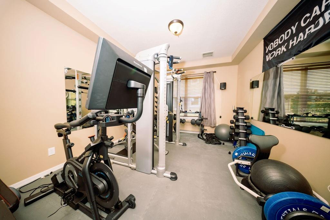
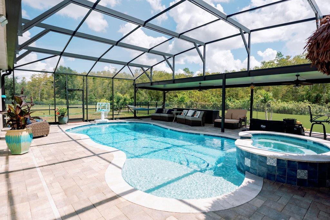
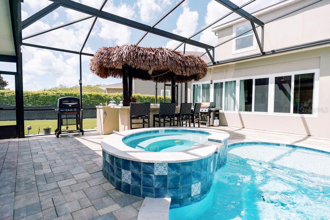
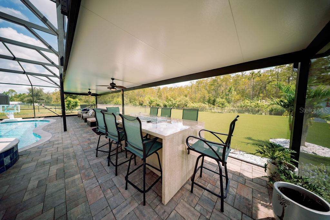
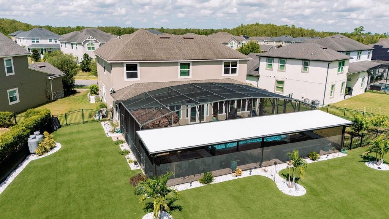
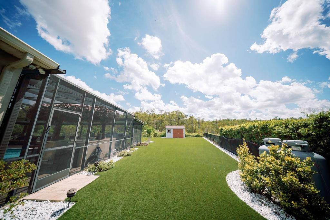
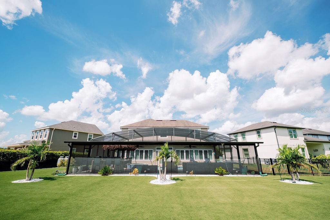
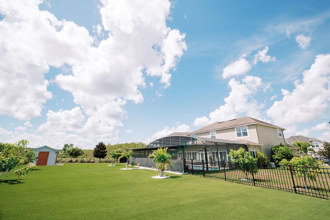
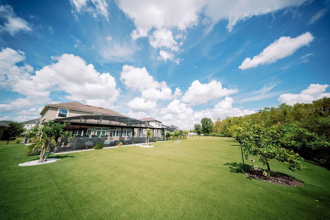
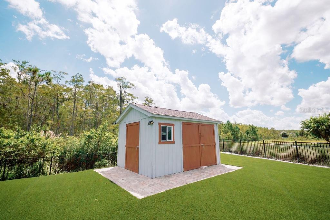
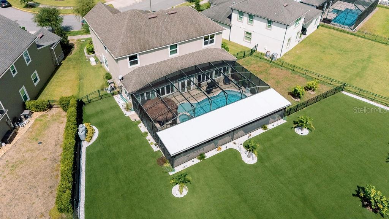
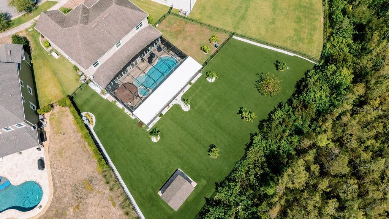
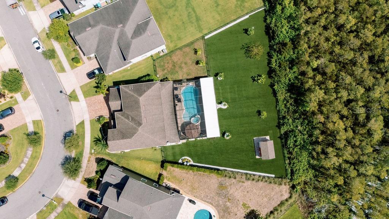
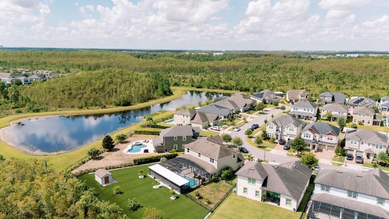
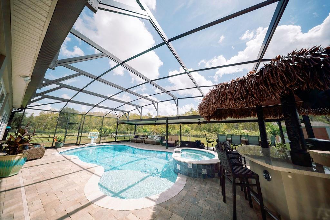
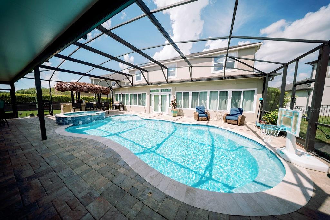
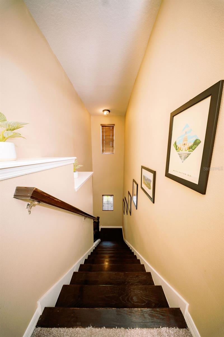
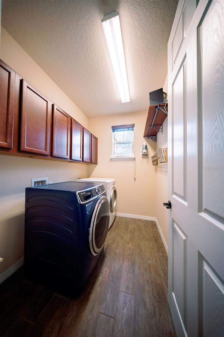
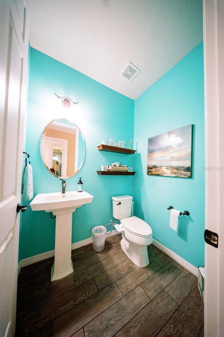
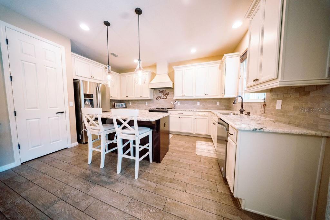
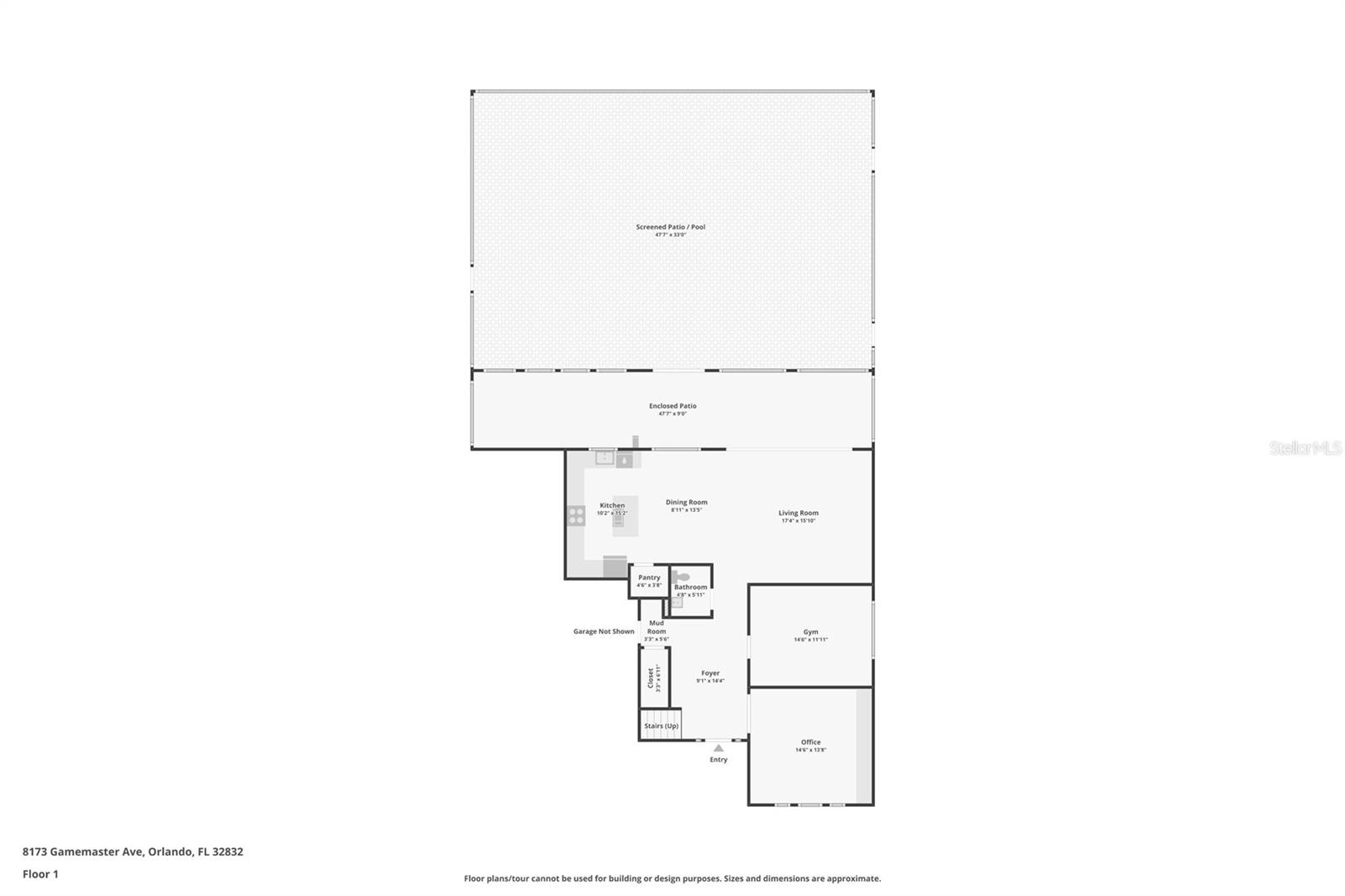
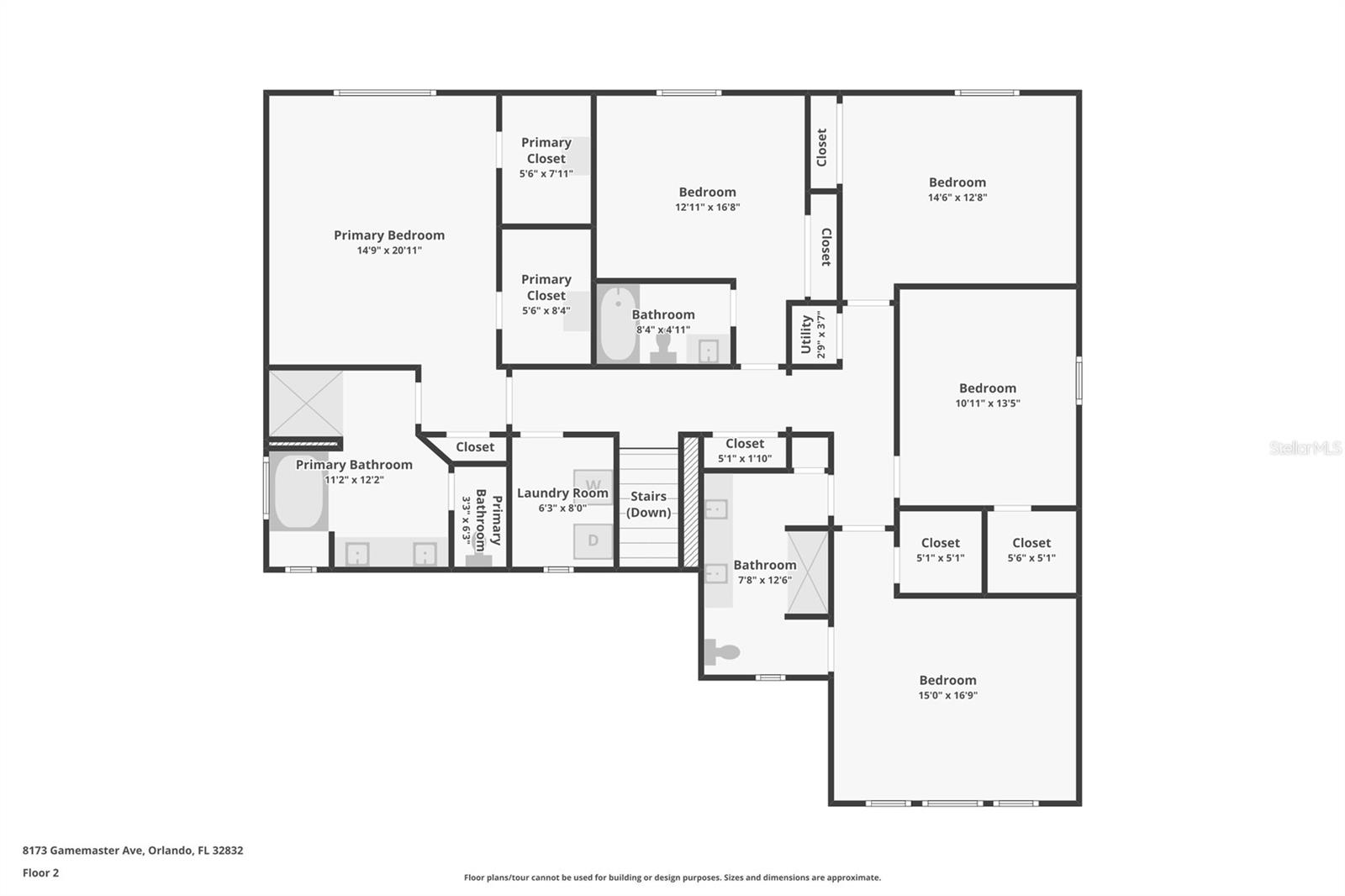

- MLS#: O6345044 ( Residential )
- Street Address: 8173 Gamemaster Avenue
- Viewed: 157
- Price: $1,074,990
- Price sqft: $235
- Waterfront: No
- Year Built: 2017
- Bldg sqft: 4570
- Bedrooms: 5
- Total Baths: 4
- Full Baths: 3
- 1/2 Baths: 1
- Garage / Parking Spaces: 3
- Days On Market: 131
- Additional Information
- Geolocation: 28.4447 / -81.2422
- County: ORANGE
- City: ORLANDO
- Zipcode: 32832
- Subdivision: Randal Park Ph 5
- Elementary School: Sun Blaze
- Middle School: Innovation
- Provided by: LPT REALTY, LLC
- Contact: Tai Phan
- 877-366-2213

- DMCA Notice
-
Description**PRICE IMPROVEMENT** Set on a rare 0.41 acre conservation lot with tranquil pond views, this beautifully designed home offers a refined balance of luxury, privacy, and low maintenance living in sought after Randal Park. With five bedrooms and three and a half baths, the open, light filled layout is ideal for both entertaining and everyday living. At the heart of the home, the chefs kitchen features 42 cabinetry, granite countertops, stainless steel appliances, a center island with built in microwave, and a custom hooded range, flowing seamlessly into the expansive great room and dining areas. Quad pane sliding doors open to an extended, screen enclosed Florida room and a stunning paver patio with saltwater, gas heated pool and spa, complete with cascading fountains and a tiki bar that conveys with the home. The backyard is thoughtfully designed with artificial turf for easy maintenance, along with a dedicated natural grass area ideal for pets. Upstairs, the primary suite offers a tray ceiling, dual custom walk in closets, and a spa inspired bath with garden tub, walk in shower, and dual vanities. Four additional bedrooms include a private en suite, providing flexible space for guests, home office, or multigenerational living. Notable upgrades include a whole house Generac generator with dual 250 gallon propane tanks, full security system with cameras, Tesla charger, surround sound system, water softener, and all four refrigerators conveying with the property. Additional highlights include hardwood stairs, a ceramic tiled three car garage, fully fenced yard, outdoor storage, and integrated LED lighting along the front of the home and pool enclosure, perfect for holiday displays. Residents enjoy access to Randal Parks resort style amenities, including a community pool, fitness center, playgrounds, and scenic walking trails. Ideally located just 15 minutes from Orlando International Airport, near the Brightline station, and approximately 30 minutes from Disney, this home delivers space, upgrades, and convenience in one exceptional offering.
Property Location and Similar Properties
All
Similar
Features
Appliances
- Cooktop
- Dishwasher
- Disposal
- Dryer
- Electric Water Heater
- Ice Maker
- Microwave
- Range
- Refrigerator
- Washer
- Water Softener
Association Amenities
- Clubhouse
- Fitness Center
- Playground
- Pool
Home Owners Association Fee
- 85.00
Home Owners Association Fee Includes
- Pool
- Management
- Recreational Facilities
Association Name
- Randal Park - Alexandra Penagos
Association Phone
- 401-841-5524
Carport Spaces
- 0.00
Close Date
- 0000-00-00
Cooling
- Central Air
Country
- US
Covered Spaces
- 0.00
Exterior Features
- French Doors
- Lighting
- Outdoor Grill
- Rain Gutters
- Sliding Doors
- Storage
Fencing
- Other
Flooring
- Carpet
- Tile
Garage Spaces
- 3.00
Heating
- Central
Insurance Expense
- 0.00
Interior Features
- Ceiling Fans(s)
- Eat-in Kitchen
- In Wall Pest System
- Living Room/Dining Room Combo
- PrimaryBedroom Upstairs
- Thermostat
- Tray Ceiling(s)
- Walk-In Closet(s)
Legal Description
- RANDAL PARK - PHASE 5 89/66 LOT 529
Levels
- Two
Living Area
- 3956.00
Lot Features
- Conservation Area
Middle School
- Innovation Middle School
Area Major
- 32832 - Orlando/Moss Park/Lake Mary Jane
Net Operating Income
- 0.00
Occupant Type
- Owner
Open Parking Spaces
- 0.00
Other Expense
- 0.00
Other Structures
- Shed(s)
Parcel Number
- 32-23-31-1955-05-290
Parking Features
- Garage Door Opener
- Tandem
Pets Allowed
- Breed Restrictions
Pool Features
- Auto Cleaner
- Gunite
- In Ground
- Lighting
- Tile
Property Type
- Residential
Roof
- Shingle
School Elementary
- Sun Blaze Elementary
Sewer
- Public Sewer
Style
- Contemporary
- Traditional
Tax Year
- 2024
Township
- 23
Utilities
- BB/HS Internet Available
- Cable Available
- Electricity Available
- Sewer Available
- Sewer Connected
- Underground Utilities
View
- Pool
- Trees/Woods
- Water
Views
- 157
Virtual Tour Url
- https://www.zillow.com/view-imx/74a652a8-1ba8-4d34-98c9-b69643707f02?wl=true&setAttribution=mls&initialViewType=pano
Water Source
- Public
Year Built
- 2017
Zoning Code
- PD
Disclaimer: All information provided is deemed to be reliable but not guaranteed.
Listing Data ©2026 Greater Fort Lauderdale REALTORS®
Listings provided courtesy of The Hernando County Association of Realtors MLS.
Listing Data ©2026 REALTOR® Association of Citrus County
Listing Data ©2026 Royal Palm Coast Realtor® Association
The information provided by this website is for the personal, non-commercial use of consumers and may not be used for any purpose other than to identify prospective properties consumers may be interested in purchasing.Display of MLS data is usually deemed reliable but is NOT guaranteed accurate.
Datafeed Last updated on January 28, 2026 @ 12:00 am
©2006-2026 brokerIDXsites.com - https://brokerIDXsites.com
Sign Up Now for Free!X
Call Direct: Brokerage Office: Mobile: 352.585.0041
Registration Benefits:
- New Listings & Price Reduction Updates sent directly to your email
- Create Your Own Property Search saved for your return visit.
- "Like" Listings and Create a Favorites List
* NOTICE: By creating your free profile, you authorize us to send you periodic emails about new listings that match your saved searches and related real estate information.If you provide your telephone number, you are giving us permission to call you in response to this request, even if this phone number is in the State and/or National Do Not Call Registry.
Already have an account? Login to your account.

