
- Lori Ann Bugliaro P.A., REALTOR ®
- Tropic Shores Realty
- Helping My Clients Make the Right Move!
- Mobile: 352.585.0041
- Fax: 888.519.7102
- 352.585.0041
- loribugliaro.realtor@gmail.com
Contact Lori Ann Bugliaro P.A.
Schedule A Showing
Request more information
- Home
- Property Search
- Search results
- 521 Interlude Lane H, ORLANDO, FL 32824
Property Photos


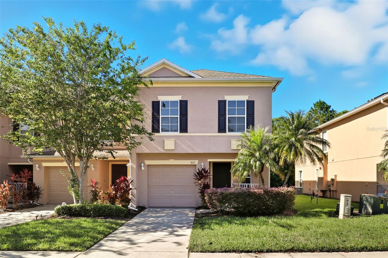
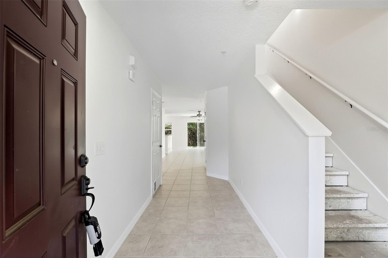
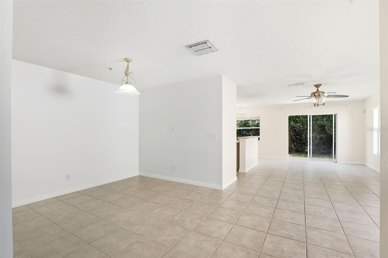
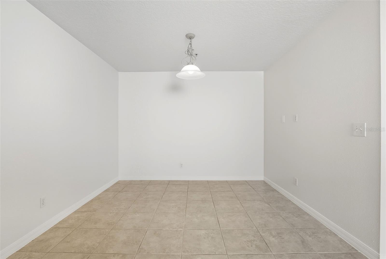
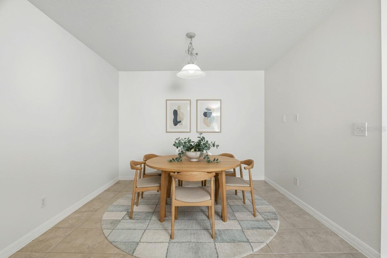
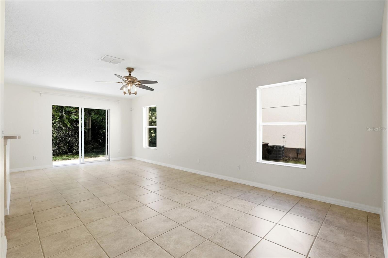
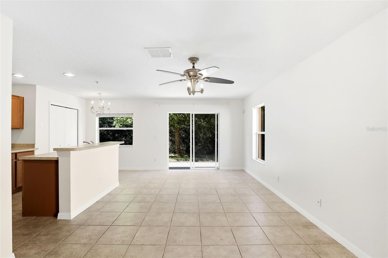
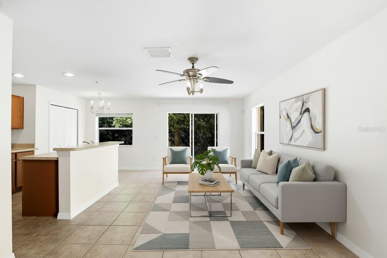
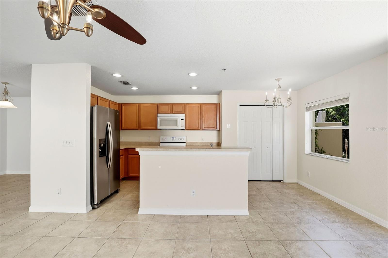
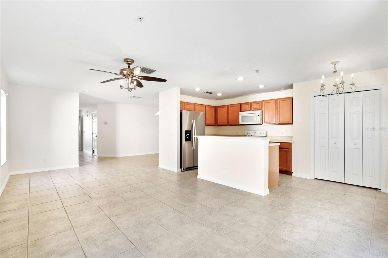
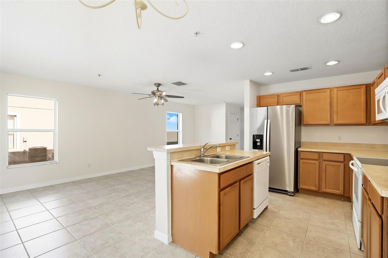
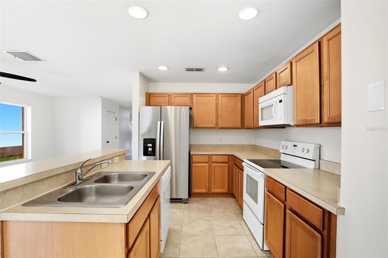
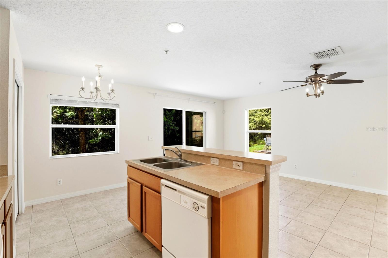
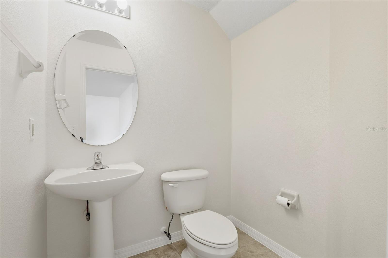
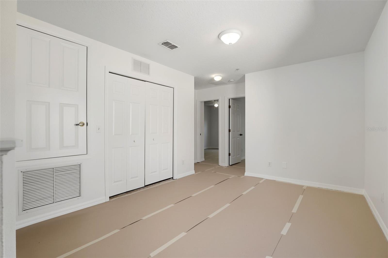
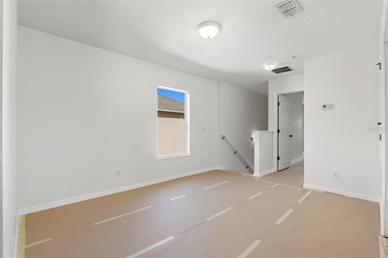
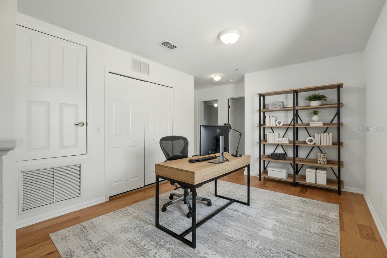
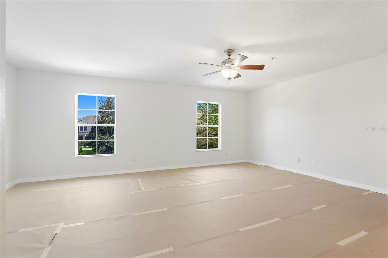
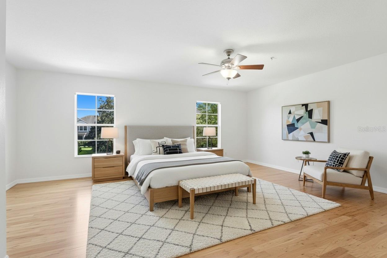
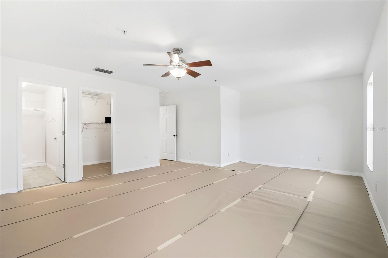
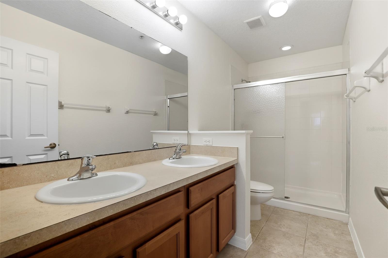
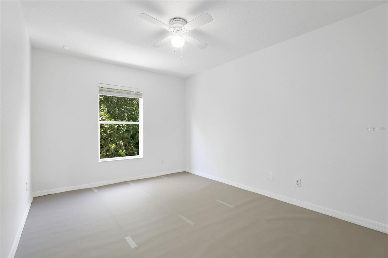
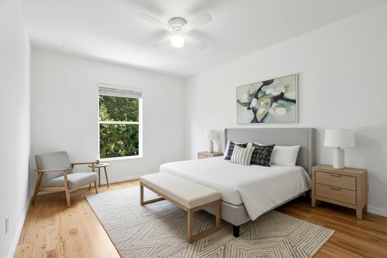
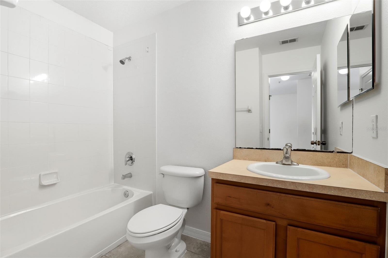
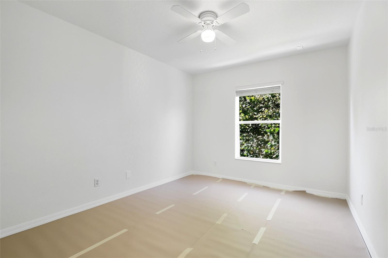
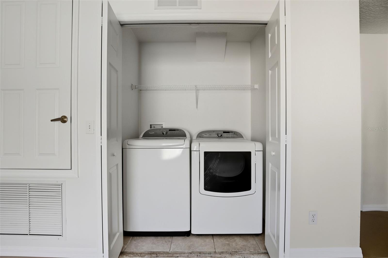
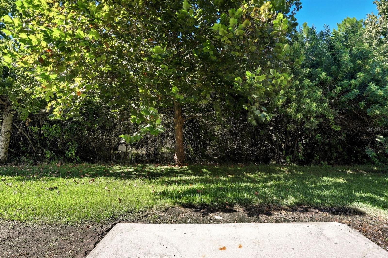
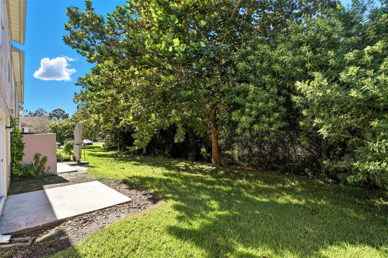
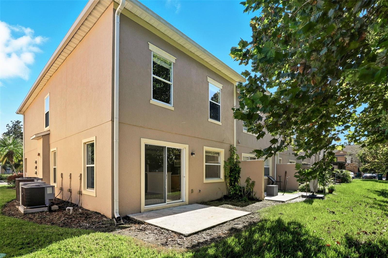
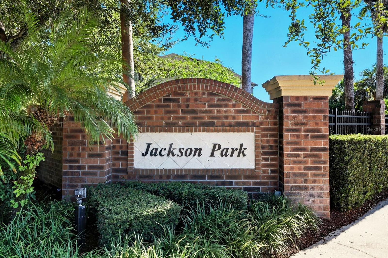
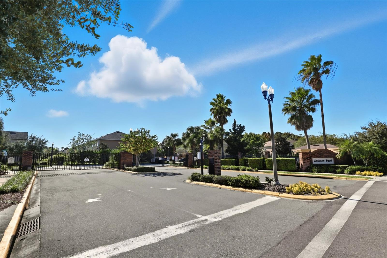
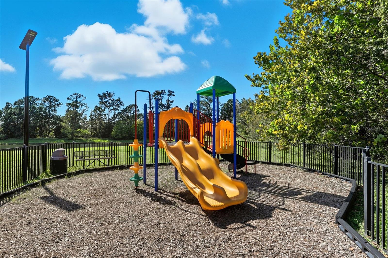
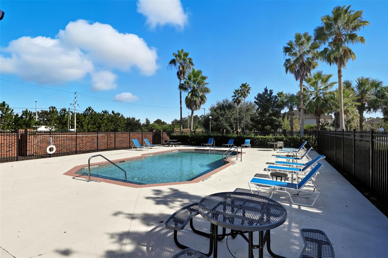
- MLS#: O6345274 ( Residential )
- Street Address: 521 Interlude Lane H
- Viewed: 62
- Price: $279,900
- Price sqft: $146
- Waterfront: No
- Year Built: 2007
- Bldg sqft: 1915
- Bedrooms: 3
- Total Baths: 3
- Full Baths: 2
- 1/2 Baths: 1
- Garage / Parking Spaces: 1
- Days On Market: 27
- Additional Information
- Geolocation: 28.3951 / -81.373
- County: ORANGE
- City: ORLANDO
- Zipcode: 32824
- Subdivision: Jackson Park
- Building: Jackson Park
- Elementary School: Wetherbee Elementary School
- Middle School: South Creek Middle
- High School: Cypress Creek High
- Provided by: PREMIER SOTHEBY'S INTL. REALTY

- DMCA Notice
-
DescriptionOne or more photo(s) has been virtually staged. Priced to sell. Over 1,900 square foot three bedroom, 2.5 bath townhome in Jackson Park, a gated community with proximity to the airport and parks. The first floor has an entry foyer leading into the dining area and the combined kitchen and family room areas. The kitchen has a center sink island/breakfast bar and plenty of cabinetry and a pantry closet. The refrigerator was replaced in 2023. Sliding glass doors take you out to the rear patio and views of the conservation area. Upstairs, you will find all bedrooms off the bonus landing area and laundry. A large primary suite is split from the two back bedrooms. HVAC was replaced in 2023, water heater in 2018 and interior has just been painted. Amenities include a community pool and playground. The location at Jackson Park allows for easy travel times to all amenities.
Property Location and Similar Properties
All
Similar
Features
Appliances
- Dishwasher
- Disposal
- Dryer
- Electric Water Heater
- Microwave
- Range
- Refrigerator
- Washer
Home Owners Association Fee
- 0.00
Home Owners Association Fee Includes
- Pool
- Maintenance Grounds
- Sewer
- Trash
- Water
Association Name
- Jennifer Diehl Webb
Association Phone
- 407-251-2200
Carport Spaces
- 0.00
Close Date
- 0000-00-00
Cooling
- Central Air
Country
- US
Covered Spaces
- 0.00
Exterior Features
- Sidewalk
- Sliding Doors
Flooring
- Ceramic Tile
Furnished
- Unfurnished
Garage Spaces
- 1.00
Heating
- Central
- Electric
High School
- Cypress Creek High
Insurance Expense
- 0.00
Interior Features
- Ceiling Fans(s)
- Eat-in Kitchen
- Kitchen/Family Room Combo
- PrimaryBedroom Upstairs
- Walk-In Closet(s)
Legal Description
- JACKSON PARK CONDOMINIUM PHASES H
- L & J9080/2989 UNIT H-106
Levels
- Two
Living Area
- 1915.00
Lot Features
- Conservation Area
Middle School
- South Creek Middle
Area Major
- 32824 - Orlando/Taft / Meadow woods
Net Operating Income
- 0.00
Occupant Type
- Vacant
Open Parking Spaces
- 0.00
Other Expense
- 0.00
Parcel Number
- 13-24-29-4101-08-106
Pets Allowed
- Cats OK
- Dogs OK
Possession
- Close Of Escrow
Property Condition
- Completed
Property Type
- Residential
Roof
- Shingle
School Elementary
- Wetherbee Elementary School
Sewer
- Public Sewer
Style
- Contemporary
Tax Year
- 2024
Township
- 24
Utilities
- BB/HS Internet Available
- Electricity Available
- Electricity Connected
- Water Available
- Water Connected
View
- Trees/Woods
Views
- 62
Virtual Tour Url
- https://www.propertypanorama.com/instaview/stellar/O6345274
Water Source
- Public
Year Built
- 2007
Zoning Code
- P-D
Disclaimer: All information provided is deemed to be reliable but not guaranteed.
Listing Data ©2025 Greater Fort Lauderdale REALTORS®
Listings provided courtesy of The Hernando County Association of Realtors MLS.
Listing Data ©2025 REALTOR® Association of Citrus County
Listing Data ©2025 Royal Palm Coast Realtor® Association
The information provided by this website is for the personal, non-commercial use of consumers and may not be used for any purpose other than to identify prospective properties consumers may be interested in purchasing.Display of MLS data is usually deemed reliable but is NOT guaranteed accurate.
Datafeed Last updated on November 6, 2025 @ 12:00 am
©2006-2025 brokerIDXsites.com - https://brokerIDXsites.com
Sign Up Now for Free!X
Call Direct: Brokerage Office: Mobile: 352.585.0041
Registration Benefits:
- New Listings & Price Reduction Updates sent directly to your email
- Create Your Own Property Search saved for your return visit.
- "Like" Listings and Create a Favorites List
* NOTICE: By creating your free profile, you authorize us to send you periodic emails about new listings that match your saved searches and related real estate information.If you provide your telephone number, you are giving us permission to call you in response to this request, even if this phone number is in the State and/or National Do Not Call Registry.
Already have an account? Login to your account.

