
- Lori Ann Bugliaro P.A., PA,REALTOR ®
- Tropic Shores Realty
- Helping My Clients Make the Right Move!
- Mobile: 352.585.0041
- Fax: 888.519.7102
- Mobile: 352.585.0041
- loribugliaro.realtor@gmail.com
Contact Lori Ann Bugliaro P.A.
Schedule A Showing
Request more information
- Home
- Property Search
- Search results
- 5036 Latrobe Drive, WINDERMERE, FL 34786
Active
Property Photos


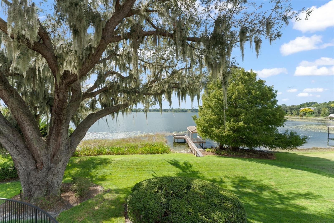
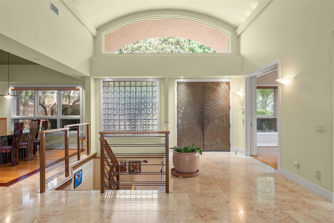
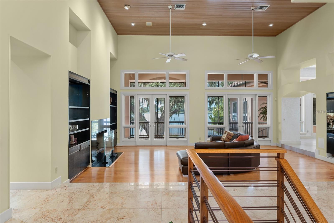
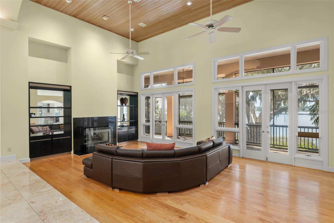
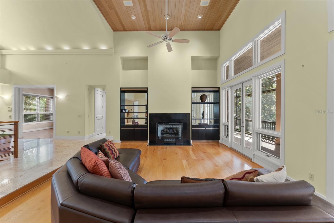
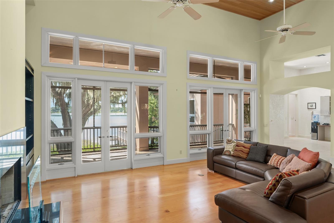
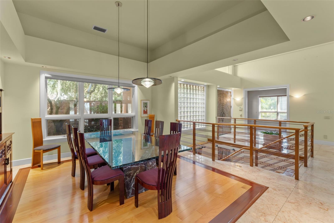
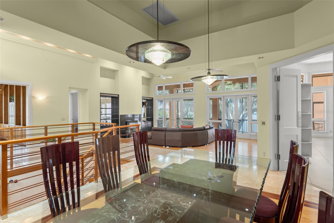
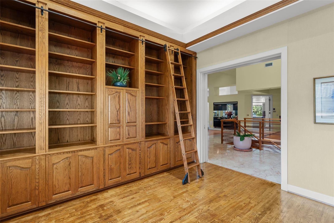
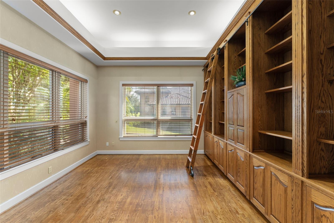
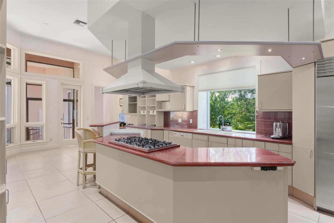
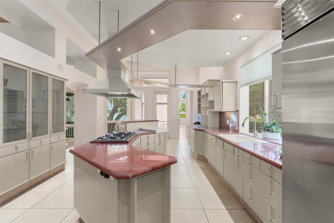
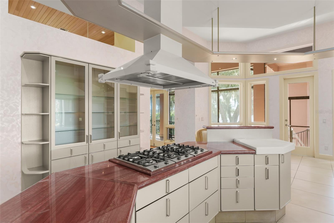
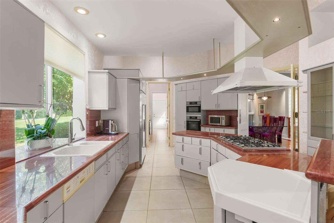
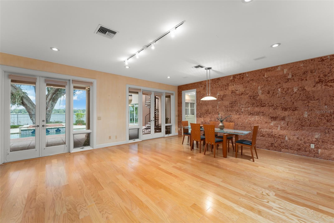
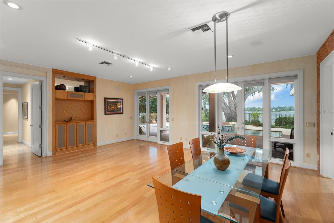
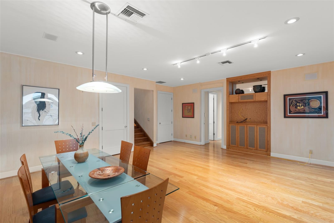
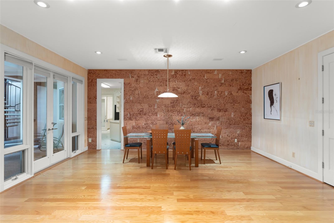
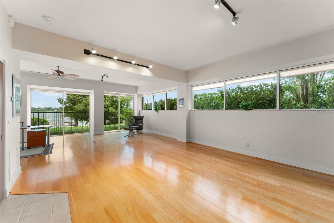
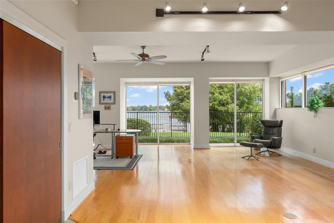
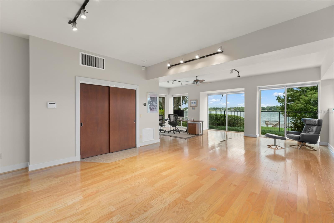
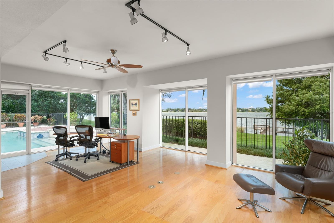
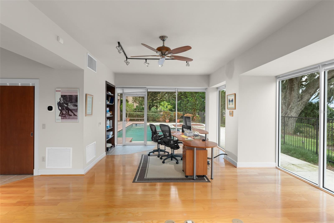
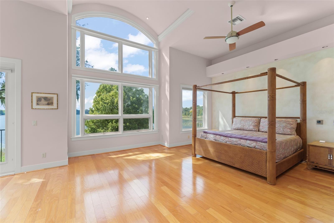
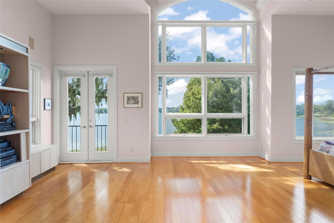
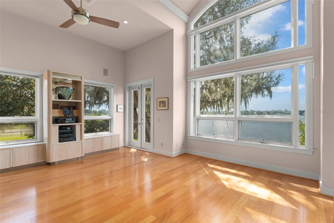
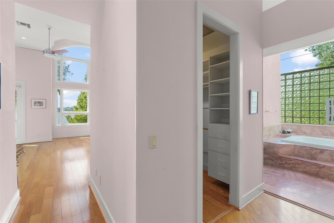
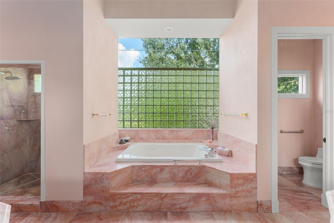
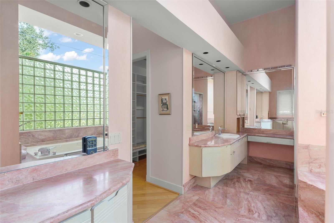
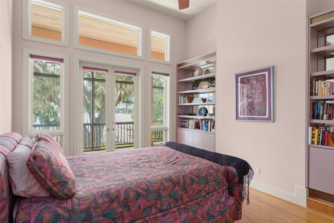
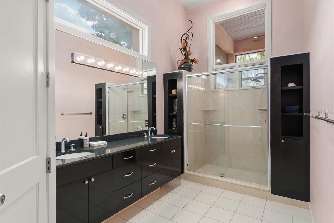
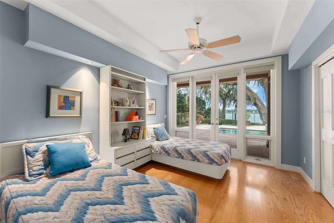
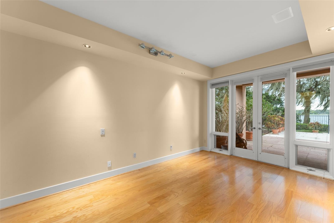
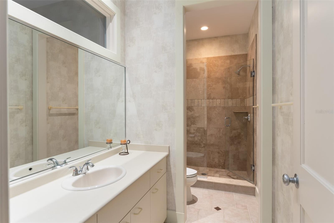
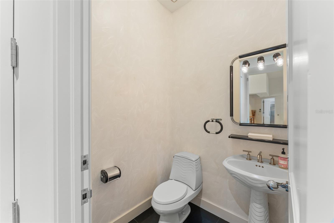
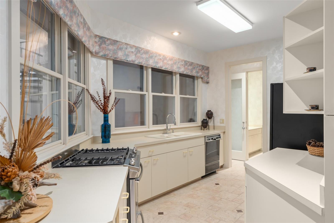
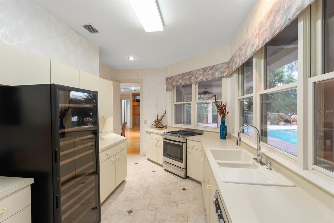
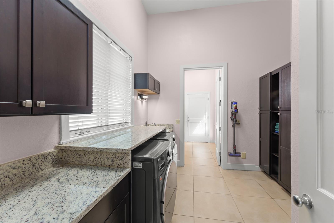
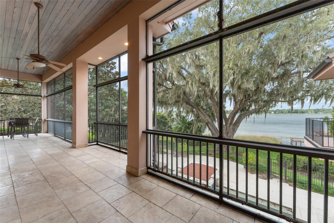
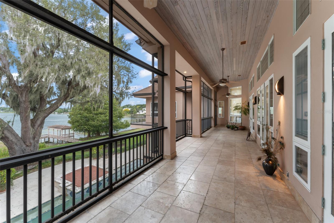
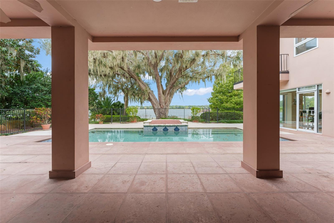
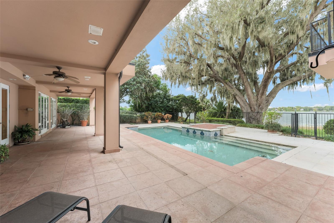
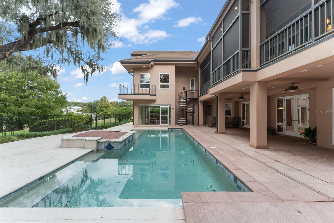
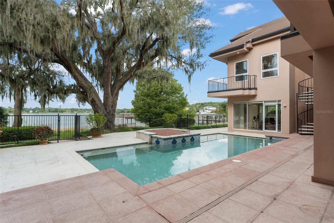
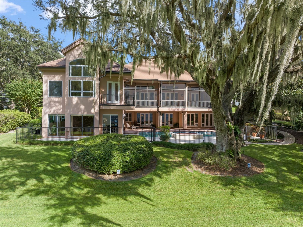
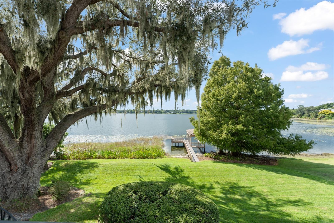
- MLS#: O6346003 ( Residential )
- Street Address: 5036 Latrobe Drive
- Viewed: 224
- Price: $4,900,000
- Price sqft: $163
- Waterfront: Yes
- Wateraccess: Yes
- Waterfront Type: Lake Front
- Year Built: 1990
- Bldg sqft: 30056
- Bedrooms: 5
- Total Baths: 5
- Full Baths: 4
- 1/2 Baths: 1
- Garage / Parking Spaces: 3
- Days On Market: 145
- Additional Information
- Geolocation: 28.4905 / -81.5234
- County: ORANGE
- City: WINDERMERE
- Zipcode: 34786
- Subdivision: Isleworth
- Elementary School: Windermere Elem
- Middle School: Chain of Lakes
- High School: Olympia
- Provided by: ISLEWORTH REALTY LLC
- Contact: Monica Lochmandy
- 407-909-9000

- DMCA Notice
-
DescriptionWithin the gates of the renowned Isleworth Golf & Country Club, this beautiful lakefront estate captures the essence of timeless luxury and gracious living. Poised on the shores of Lake Bessie, the 5,548 square foot residence unfolds across two levels, designed to frame sweeping water views and create effortless spaces for both grand entertaining and quiet retreat. The upper level greets guests with custom French entry doors that flow into the open formal living and dining rooms, perfectly designed for gatherings. The kitchen is spacious and inviting, offering casual dining and seamless access to the main living areas. A richly appointed library adds warmth and refinement, while two en suite bedrooms complete this floor, including the primary suite. With its oversized windows capturing endless lake vistas, a large sitting area, exterior balcony, and an en suite bath featuring dual vanities, a soaking tub, and walk in shower, the primary suite is a sanctuary of light and serenity. On the lower level, the estate offers two expansive bonus areas joined by a well equipped kitchenette. Ideal for gaming, entertaining, or working from home, both spaces connect effortlessly to the sun drenched pool terraceseamlessly integrating indoor luxury and outdoor living. A stunning mature oak tree anchors the property's beautiful lakefront grounds, stretching gracefully toward the waters edgea signature of the propertys natural beauty. Beyond the oak tree, Lake Bessie shimmers in full view, offering a breathtaking backdrop to the estate. A rare combination of elegance, versatility, and iconic setting, this residence presents a lifestyle within one of Central Florida's finest communities.
Property Location and Similar Properties
All
Similar
Features
Waterfront Description
- Lake Front
Appliances
- Bar Fridge
- Built-In Oven
- Convection Oven
- Dishwasher
- Disposal
- Dryer
- Freezer
- Gas Water Heater
- Ice Maker
- Microwave
- Range Hood
- Refrigerator
- Tankless Water Heater
- Washer
- Wine Refrigerator
Association Amenities
- Cable TV
- Playground
Home Owners Association Fee
- 3672.00
Home Owners Association Fee Includes
- Guard - 24 Hour
- Cable TV
- Escrow Reserves Fund
- Internet
- Maintenance Grounds
- Maintenance
- Security
Association Name
- Dan O’Connell
Association Phone
- 407-909-2071
Carport Spaces
- 0.00
Close Date
- 0000-00-00
Cooling
- Central Air
- Zoned
Country
- US
Covered Spaces
- 0.00
Exterior Features
- Balcony
- French Doors
- Lighting
Flooring
- Marble
- Tile
- Wood
Garage Spaces
- 3.00
Heating
- Central
- Electric
- Natural Gas
High School
- Olympia High
Insurance Expense
- 0.00
Interior Features
- Built-in Features
- Central Vaccum
- High Ceilings
- Primary Bedroom Main Floor
- Walk-In Closet(s)
- Wet Bar
Legal Description
- ISLEWORTH 16/118 LOT 22
Levels
- Two
Living Area
- 5548.00
Lot Features
- Landscaped
- Near Golf Course
Middle School
- Chain of Lakes Middle
Area Major
- 34786 - Windermere
Net Operating Income
- 0.00
Occupant Type
- Vacant
Open Parking Spaces
- 0.00
Other Expense
- 0.00
Parcel Number
- 16-23-28-3899-00-220
Pets Allowed
- Breed Restrictions
Pool Features
- Deck
- In Ground
- Lighting
Property Type
- Residential
Roof
- Tile
School Elementary
- Windermere Elem
Sewer
- Septic Tank
Style
- Traditional
Tax Year
- 2024
Township
- 23
Utilities
- BB/HS Internet Available
- Cable Connected
- Electricity Connected
- Natural Gas Connected
View
- Water
Views
- 224
Water Source
- Public
Year Built
- 1990
Zoning Code
- P-D
Disclaimer: All information provided is deemed to be reliable but not guaranteed.
Listing Data ©2026 Greater Fort Lauderdale REALTORS®
Listings provided courtesy of The Hernando County Association of Realtors MLS.
Listing Data ©2026 REALTOR® Association of Citrus County
Listing Data ©2026 Royal Palm Coast Realtor® Association
The information provided by this website is for the personal, non-commercial use of consumers and may not be used for any purpose other than to identify prospective properties consumers may be interested in purchasing.Display of MLS data is usually deemed reliable but is NOT guaranteed accurate.
Datafeed Last updated on February 26, 2026 @ 12:00 am
©2006-2026 brokerIDXsites.com - https://brokerIDXsites.com
Sign Up Now for Free!X
Call Direct: Brokerage Office: Mobile: 352.585.0041
Registration Benefits:
- New Listings & Price Reduction Updates sent directly to your email
- Create Your Own Property Search saved for your return visit.
- "Like" Listings and Create a Favorites List
* NOTICE: By creating your free profile, you authorize us to send you periodic emails about new listings that match your saved searches and related real estate information.If you provide your telephone number, you are giving us permission to call you in response to this request, even if this phone number is in the State and/or National Do Not Call Registry.
Already have an account? Login to your account.

