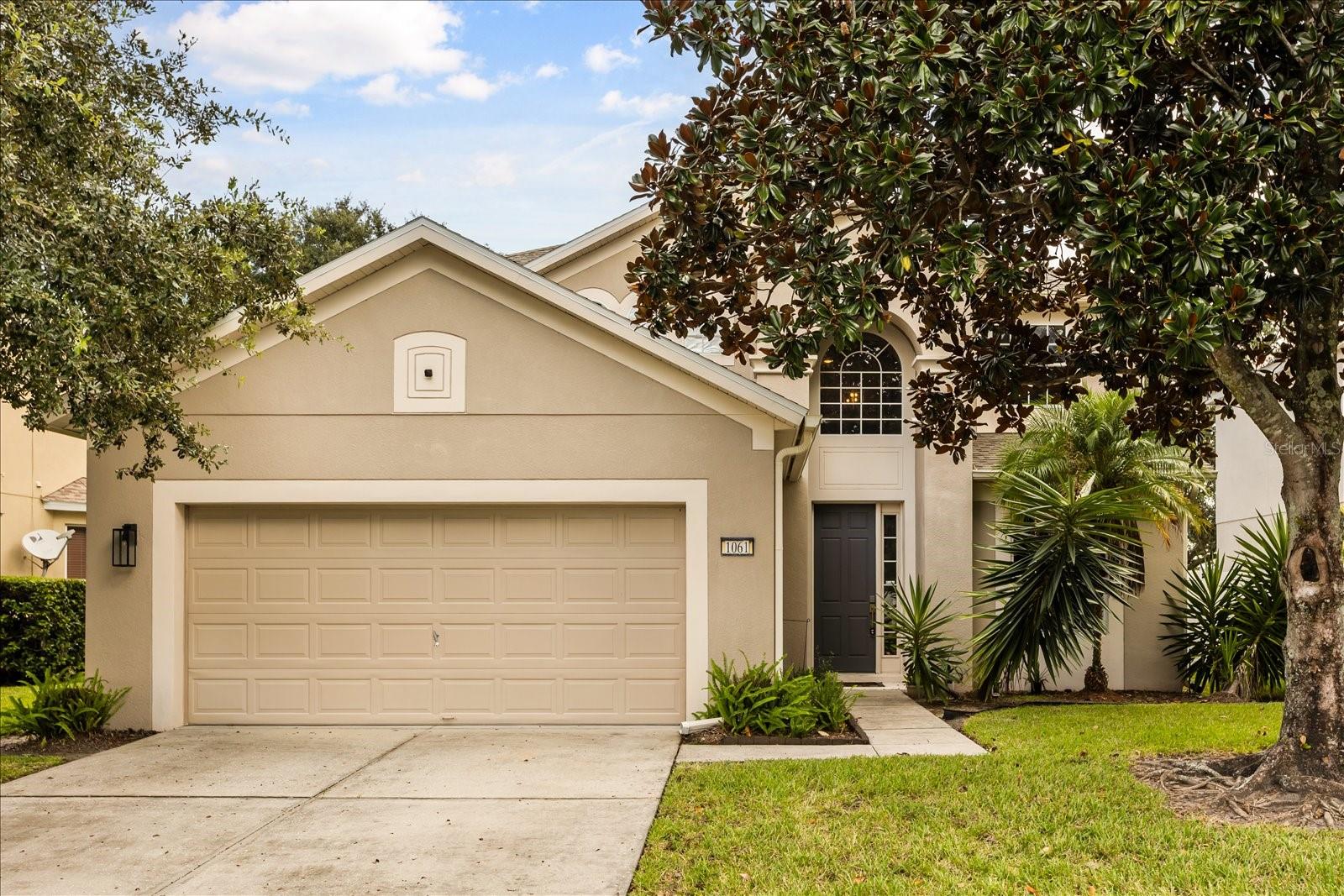
- Lori Ann Bugliaro P.A., REALTOR ®
- Tropic Shores Realty
- Helping My Clients Make the Right Move!
- Mobile: 352.585.0041
- Fax: 888.519.7102
- 352.585.0041
- loribugliaro.realtor@gmail.com
Contact Lori Ann Bugliaro P.A.
Schedule A Showing
Request more information
- Home
- Property Search
- Search results
- 1061 Chatham Break Street, ORLANDO, FL 32828
Property Photos






















- MLS#: O6346326 ( Residential )
- Street Address: 1061 Chatham Break Street
- Viewed: 21
- Price: $549,900
- Price sqft: $180
- Waterfront: No
- Year Built: 2007
- Bldg sqft: 3061
- Bedrooms: 4
- Total Baths: 3
- Full Baths: 2
- 1/2 Baths: 1
- Garage / Parking Spaces: 2
- Days On Market: 45
- Additional Information
- Geolocation: 28.5411 / -81.1606
- County: ORANGE
- City: ORLANDO
- Zipcode: 32828
- Subdivision: Spring Isle
- Elementary School: Timber Lakes Elementary
- Middle School: Timber Springs Middle
- High School: Timber Creek High
- Provided by: DS REALTY GROUP LLC
- Contact: Derick Harry
- 407-462-0298

- DMCA Notice
-
DescriptionStep inside this immaculate waterfront gem and be immediately greeted by tranquil water views and soaring ceilings that set the tone for the entire home. With a brand new roof (2022) and A/C (2023), this home offers peace of mind alongside its many elegant features. The kitchen has an abundance of storage with 42" upper cabinets accented by crown molding, pullout lower cabinets, sleek Corian countertops, and stainless steel appliances. The open concept layout makes it perfect for entertaining, with most rooms offering water views, ensuring a peaceful atmosphere throughout. The spacious master suite, additional office/den and conveniently located laundry room are both on the main floor, while upstairs you'll find three additional bedrooms, a full bath, and a loft area all with stunning views of the water. The new wood flooring and fresh paint throughout complements the home's modern design. Located just minutes from top rated schools, shopping, dining, medical offices, and major employers like Siemens, Lockheed Martin, UCF/Research Park, and Lake Nona/Medical City, its the perfect blend of luxury and convenience. Major highways like 417, 528, and 408 are just around the corner, making commuting a breeze.
Property Location and Similar Properties
All
Similar
Features
Appliances
- Dishwasher
- Dryer
- Microwave
- Range
- Refrigerator
Home Owners Association Fee
- 197.50
Association Name
- Artemis Lifestyle Services/Shannon Gogulski
Association Phone
- 4077052190 x404
Carport Spaces
- 0.00
Close Date
- 0000-00-00
Cooling
- Central Air
Country
- US
Covered Spaces
- 0.00
Exterior Features
- Rain Gutters
- Sprinkler Metered
Fencing
- Vinyl
Flooring
- Laminate
- Tile
Garage Spaces
- 2.00
Heating
- Central
High School
- Timber Creek High
Insurance Expense
- 0.00
Interior Features
- Ceiling Fans(s)
- Eat-in Kitchen
- High Ceilings
- Kitchen/Family Room Combo
- Primary Bedroom Main Floor
- Thermostat
Legal Description
- SPRING ISLE UNIT 2 63/1 LOT 94
Levels
- Two
Living Area
- 2391.00
Middle School
- Timber Springs Middle
Area Major
- 32828 - Orlando/Alafaya/Waterford Lakes
Net Operating Income
- 0.00
Occupant Type
- Vacant
Open Parking Spaces
- 0.00
Other Expense
- 0.00
Parcel Number
- 30-22-32-7896-00-940
Pets Allowed
- Cats OK
- Dogs OK
Property Type
- Residential
Roof
- Shingle
School Elementary
- Timber Lakes Elementary
Sewer
- Public Sewer
Tax Year
- 2024
Township
- 22
Utilities
- Cable Available
- Electricity Connected
- Sprinkler Meter
- Water Connected
Views
- 21
Virtual Tour Url
- https://www.propertypanorama.com/instaview/stellar/O6346326
Water Source
- Public
Year Built
- 2007
Zoning Code
- P-D
Disclaimer: All information provided is deemed to be reliable but not guaranteed.
Listing Data ©2025 Greater Fort Lauderdale REALTORS®
Listings provided courtesy of The Hernando County Association of Realtors MLS.
Listing Data ©2025 REALTOR® Association of Citrus County
Listing Data ©2025 Royal Palm Coast Realtor® Association
The information provided by this website is for the personal, non-commercial use of consumers and may not be used for any purpose other than to identify prospective properties consumers may be interested in purchasing.Display of MLS data is usually deemed reliable but is NOT guaranteed accurate.
Datafeed Last updated on November 6, 2025 @ 12:00 am
©2006-2025 brokerIDXsites.com - https://brokerIDXsites.com
Sign Up Now for Free!X
Call Direct: Brokerage Office: Mobile: 352.585.0041
Registration Benefits:
- New Listings & Price Reduction Updates sent directly to your email
- Create Your Own Property Search saved for your return visit.
- "Like" Listings and Create a Favorites List
* NOTICE: By creating your free profile, you authorize us to send you periodic emails about new listings that match your saved searches and related real estate information.If you provide your telephone number, you are giving us permission to call you in response to this request, even if this phone number is in the State and/or National Do Not Call Registry.
Already have an account? Login to your account.

