
- Lori Ann Bugliaro P.A., REALTOR ®
- Tropic Shores Realty
- Helping My Clients Make the Right Move!
- Mobile: 352.585.0041
- Fax: 888.519.7102
- 352.585.0041
- loribugliaro.realtor@gmail.com
Contact Lori Ann Bugliaro P.A.
Schedule A Showing
Request more information
- Home
- Property Search
- Search results
- 672 Silver Creek Drive, WINTER SPRINGS, FL 32708
Property Photos
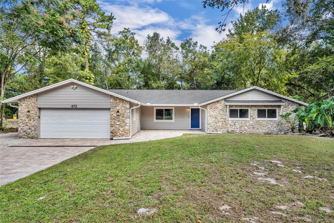

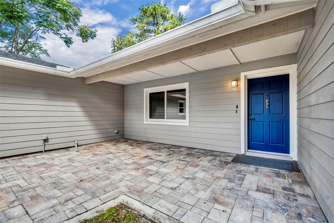
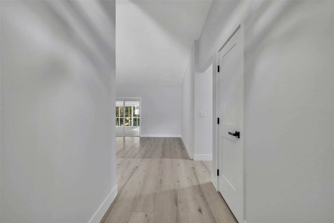
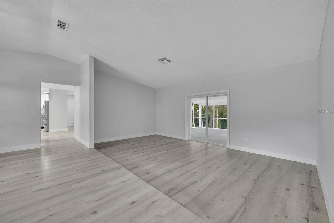
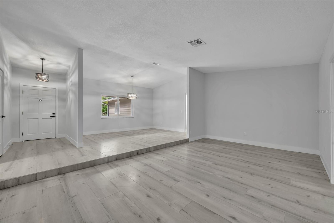
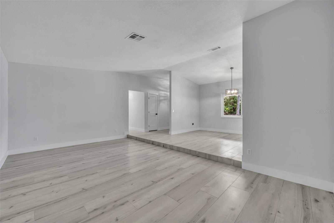
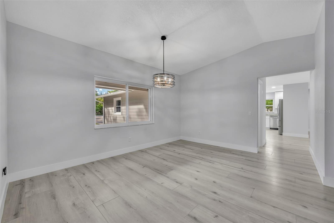
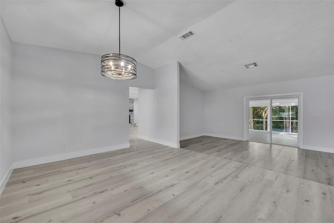
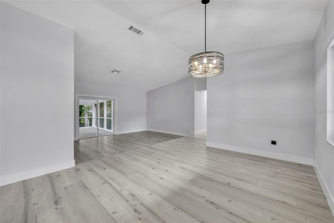
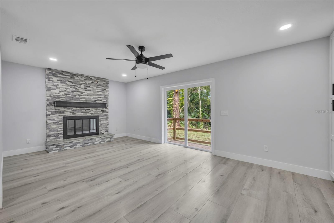
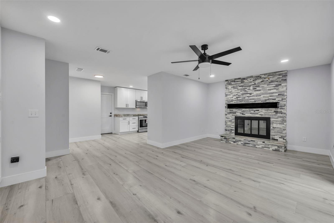
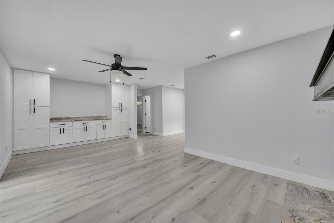
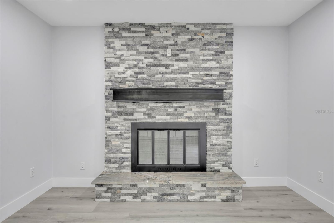
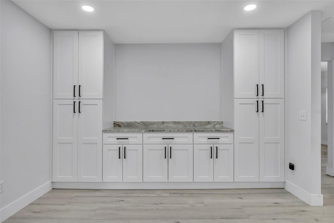
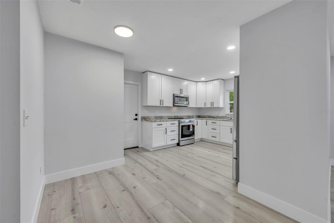
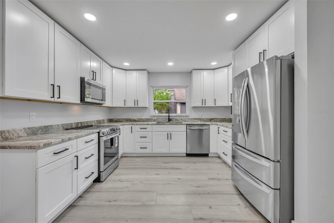
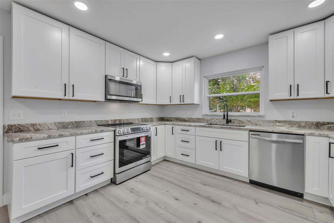
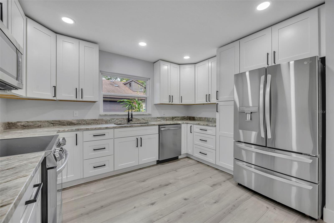
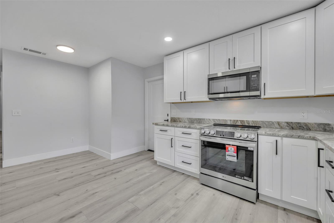
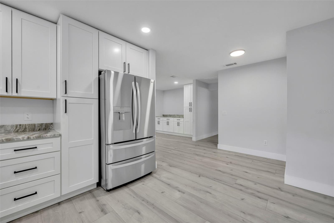
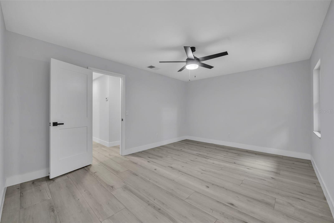
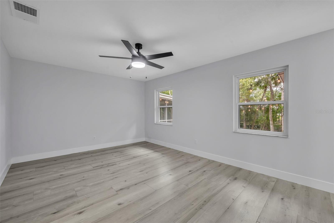
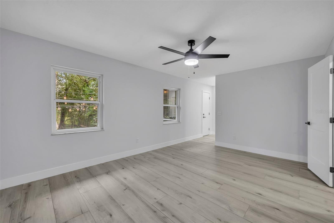
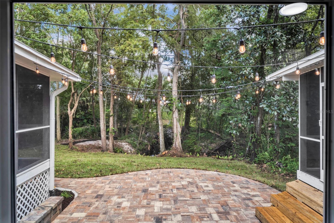
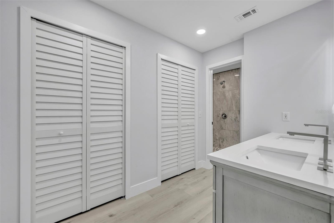
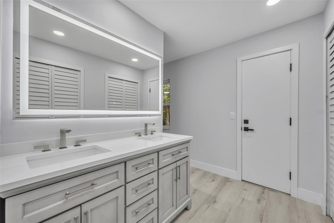
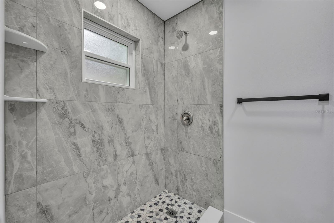
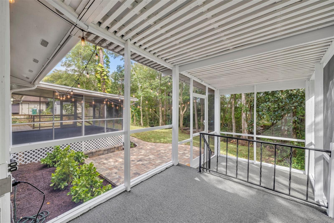
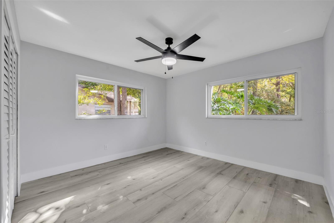
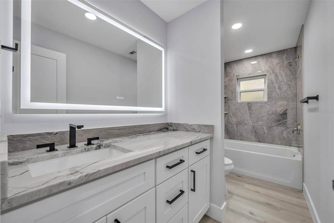
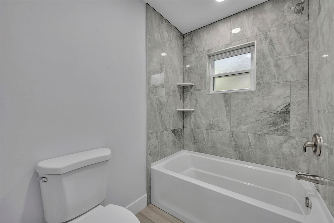
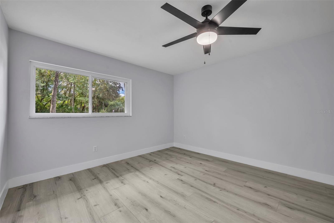
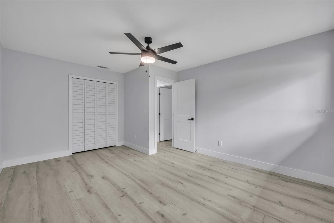
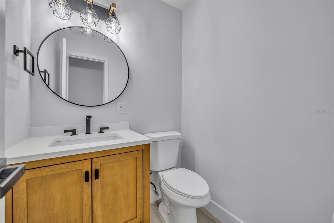
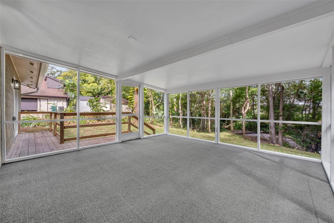
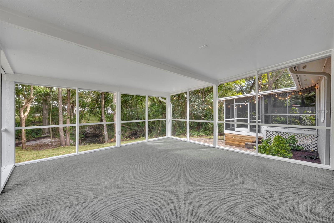
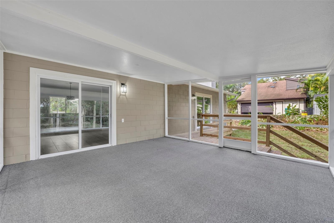
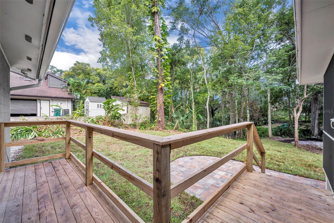
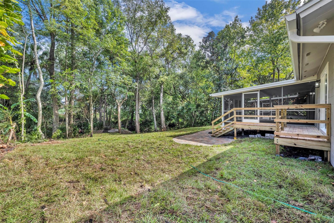
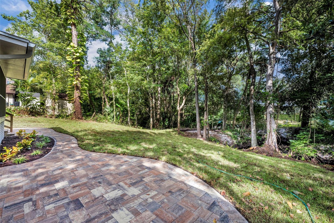
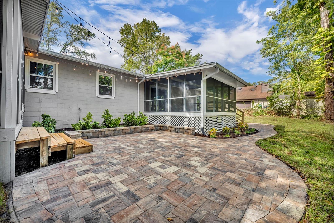
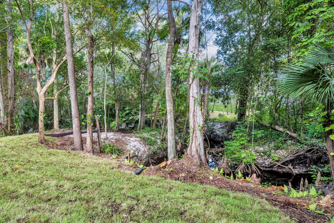
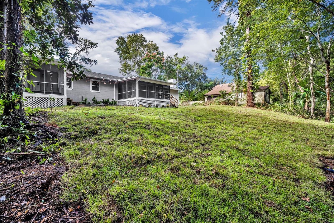
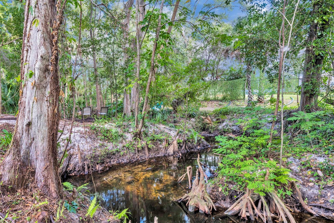
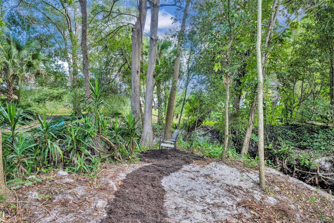
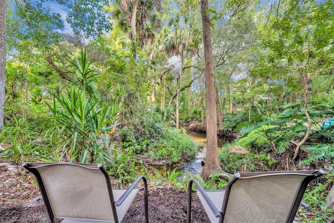
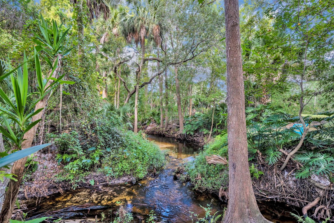
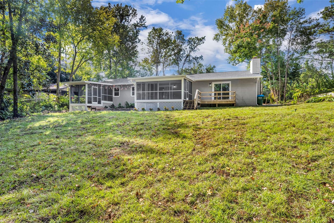
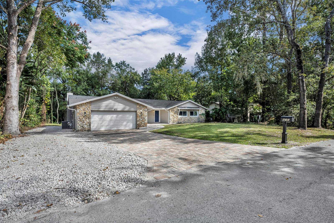
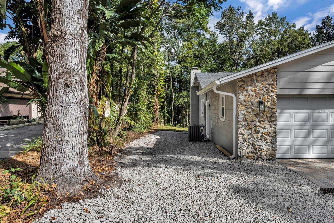
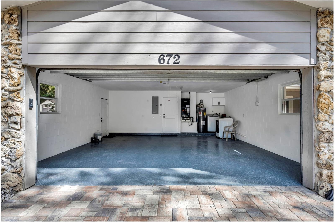
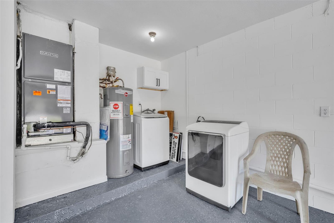
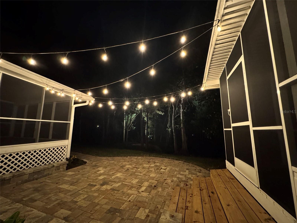
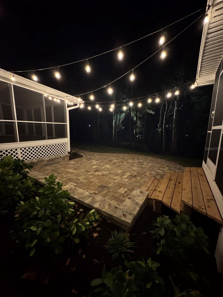
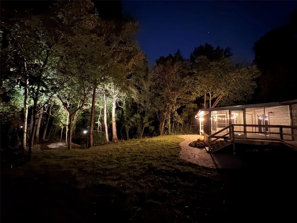
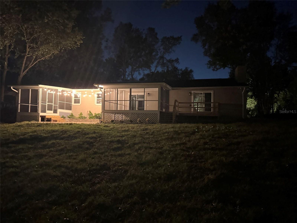
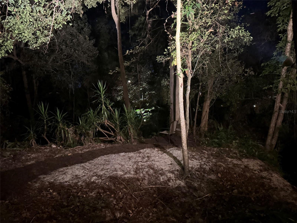
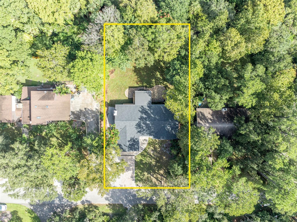
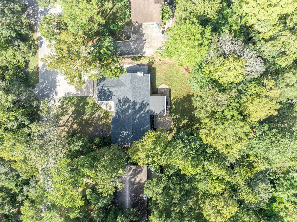
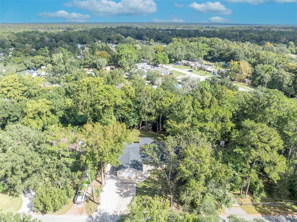
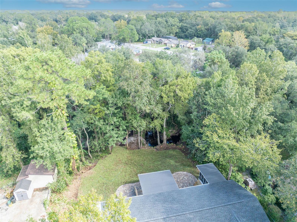
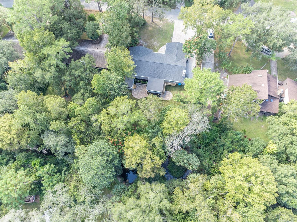
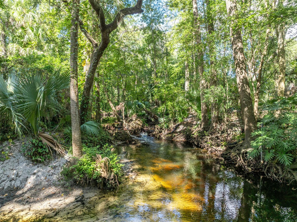

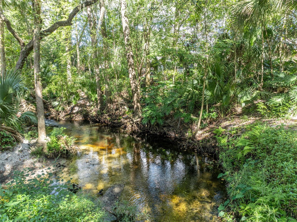
- MLS#: O6346915 ( Residential )
- Street Address: 672 Silver Creek Drive
- Viewed: 11
- Price: $585,000
- Price sqft: $193
- Waterfront: No
- Year Built: 1977
- Bldg sqft: 3032
- Bedrooms: 3
- Total Baths: 3
- Full Baths: 2
- 1/2 Baths: 1
- Garage / Parking Spaces: 2
- Days On Market: 6
- Additional Information
- Geolocation: 28.6963 / -81.2896
- County: SEMINOLE
- City: WINTER SPRINGS
- Zipcode: 32708
- Subdivision: North Orlando Ranches Sec 02a
- Provided by: LAUREATE PARK REALTY
- Contact: Dan Letzler
- 407-901-7933

- DMCA Notice
-
DescriptionFully Renovated Home with No HOA in Winter Springs. Home is as close to a new build as it gets! Welcome to this beautifully renovated home in the heart of Winter Springs. Backing up to the peaceful Gee Creek, the property offers a serene, wooded backdrop and a private backyard with a waterfall perfect for relaxing or entertaining. Two covered rear porchesone off the master suite and one off the living roomprovide the ideal setting to enjoy the tranquil outdoor views year round. This home has been upgraded from top to bottom with careful attention to detail. Major systems including the roof, air conditioner, and water heater were all installed in 2023, offering years of worry free living. Home was also repiped, septic tanks and drain field less than 10 years old and upgraded electric panel. In 2025, the property underwent a comprehensive renovation featuring: All New Custom Windows for efficiency and natural light Gutters with leaf guard Fully Renovated Bathrooms with modern, high quality finishes Custom Kitchen with solid wood cabinetry, granite countertops, and premium fixtures Large Format Porcelain Tile Flooring throughout for a seamless, contemporary look New Interior Features including shaker style 2 panel doors and modern hardware, baseboards, ceiling fans, light fixtures, hardware (towel bars etc.), and smoke detectors. Updated Knockdown Ceilings throughout for a modern finish. Custom Built Ins such as a dry bar/entertainment center and a redesigned fireplace with new mantle and tile surround. Exterior Enhancements including new gutters, downspouts, a newly installed paver driveway/front porch, deck in back, sliding glass doors, paver patio in back yard, landscaping and a garage with fresh paint and an epoxy coated floor The septic system was recently inspected and pumped, providing added peace of mind. This move in ready home combines thoughtful updates, natural surroundings, and no HOA restrictionsa rare find in Winter Springs.
Property Location and Similar Properties
All
Similar
Features
Appliances
- Dishwasher
- Disposal
- Electric Water Heater
- Microwave
- Range
- Refrigerator
Home Owners Association Fee
- 0.00
Carport Spaces
- 0.00
Close Date
- 0000-00-00
Cooling
- Central Air
Country
- US
Covered Spaces
- 0.00
Exterior Features
- Lighting
Flooring
- Tile
Garage Spaces
- 2.00
Heating
- Central
Insurance Expense
- 0.00
Interior Features
- Ceiling Fans(s)
- Dry Bar
- Eat-in Kitchen
- High Ceilings
- Kitchen/Family Room Combo
- Living Room/Dining Room Combo
- Primary Bedroom Main Floor
- Solid Surface Counters
- Thermostat
Legal Description
- LOT 4 & PT MARKED PARK S OF C/L CREEK BET E & W LINES LOT 4 BLK C NORTH ORLANDO RANCHES SEC 2A PB 12 PG 40
Levels
- One
Living Area
- 1996.00
Area Major
- 32708 - Casselberrry/Winter Springs / Tuscawilla
Net Operating Income
- 0.00
Occupant Type
- Vacant
Open Parking Spaces
- 0.00
Other Expense
- 0.00
Parcel Number
- 02-21-30-503-0C00-0040
Property Type
- Residential
Roof
- Shingle
Sewer
- Septic Tank
Tax Year
- 2024
Township
- 21
Utilities
- Cable Available
- Cable Connected
- Electricity Connected
- Phone Available
- Public
- Water Connected
Views
- 11
Virtual Tour Url
- https://www.propertypanorama.com/instaview/stellar/O6346915
Water Source
- Public
Year Built
- 1977
Zoning Code
- R-1A
Disclaimer: All information provided is deemed to be reliable but not guaranteed.
Listing Data ©2025 Greater Fort Lauderdale REALTORS®
Listings provided courtesy of The Hernando County Association of Realtors MLS.
Listing Data ©2025 REALTOR® Association of Citrus County
Listing Data ©2025 Royal Palm Coast Realtor® Association
The information provided by this website is for the personal, non-commercial use of consumers and may not be used for any purpose other than to identify prospective properties consumers may be interested in purchasing.Display of MLS data is usually deemed reliable but is NOT guaranteed accurate.
Datafeed Last updated on November 6, 2025 @ 12:00 am
©2006-2025 brokerIDXsites.com - https://brokerIDXsites.com
Sign Up Now for Free!X
Call Direct: Brokerage Office: Mobile: 352.585.0041
Registration Benefits:
- New Listings & Price Reduction Updates sent directly to your email
- Create Your Own Property Search saved for your return visit.
- "Like" Listings and Create a Favorites List
* NOTICE: By creating your free profile, you authorize us to send you periodic emails about new listings that match your saved searches and related real estate information.If you provide your telephone number, you are giving us permission to call you in response to this request, even if this phone number is in the State and/or National Do Not Call Registry.
Already have an account? Login to your account.

