
- Lori Ann Bugliaro P.A., PA,REALTOR ®
- Tropic Shores Realty
- Helping My Clients Make the Right Move!
- Mobile: 352.585.0041
- Fax: 888.519.7102
- Mobile: 352.585.0041
- loribugliaro.realtor@gmail.com
Contact Lori Ann Bugliaro P.A.
Schedule A Showing
Request more information
- Home
- Property Search
- Search results
- 12004 Uleta Lane, ORLANDO, FL 32827
Active
Property Photos
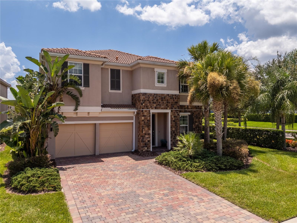

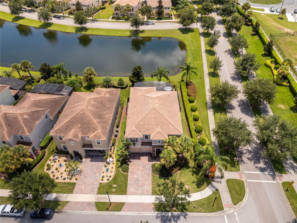
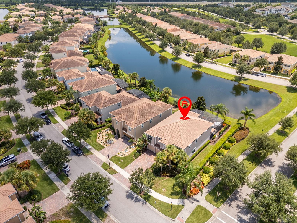
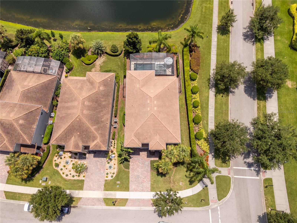
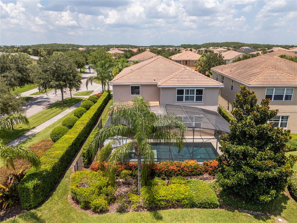
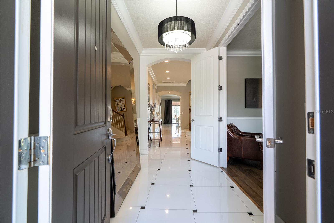
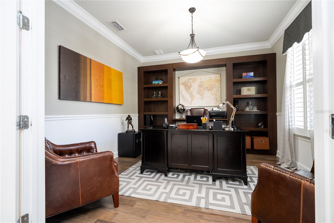
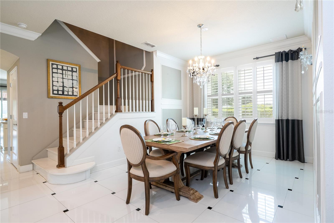
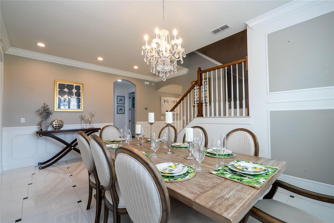
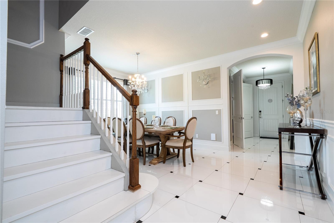
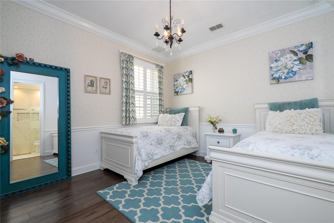
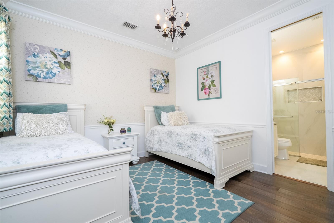
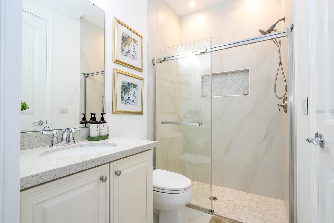
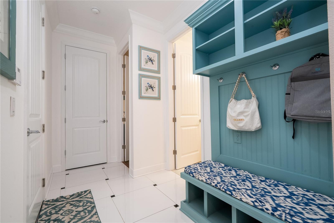
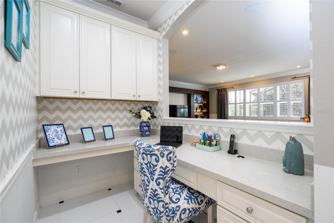
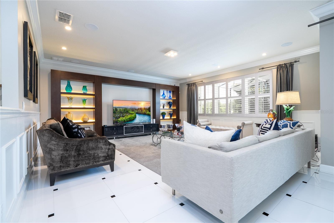
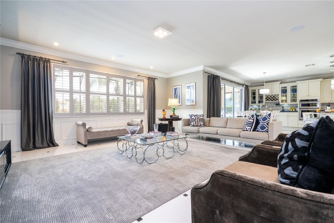
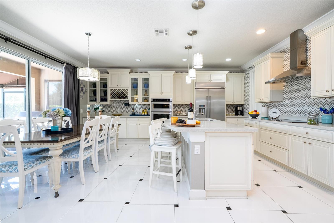
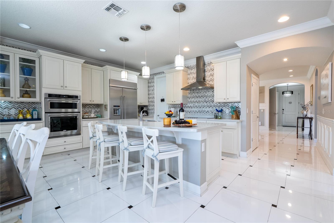
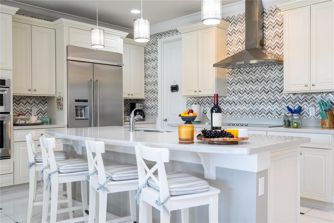
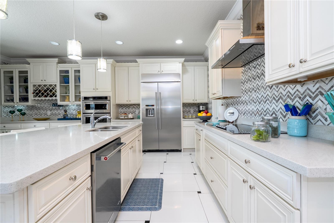
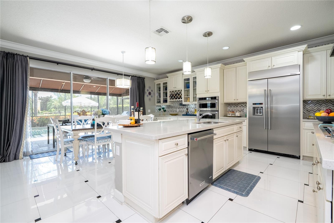
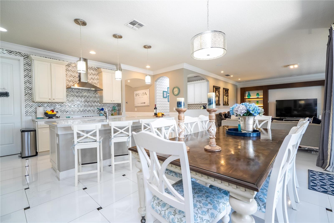
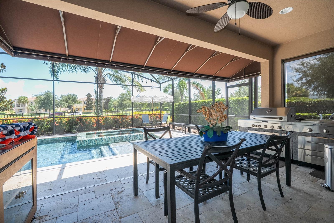
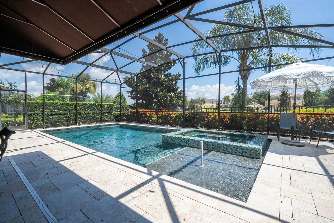
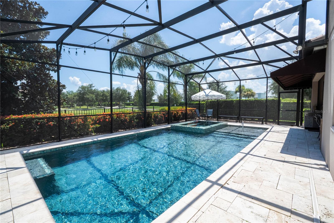
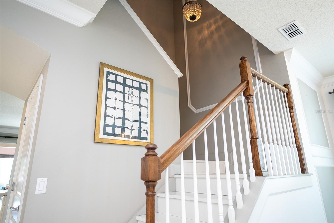
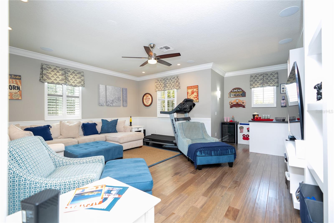
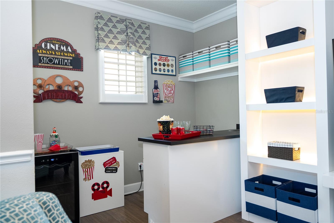
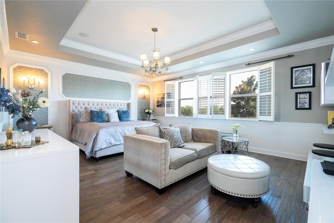
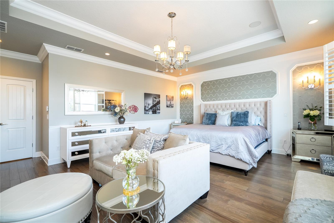
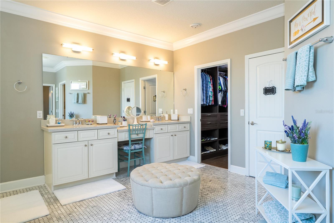
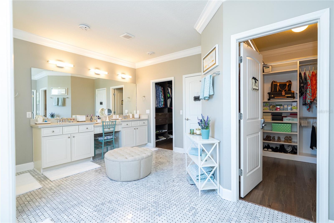
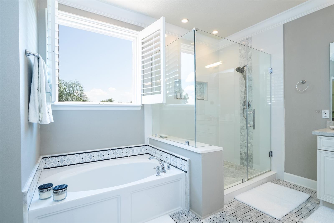
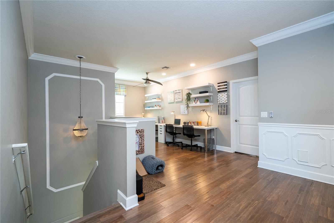
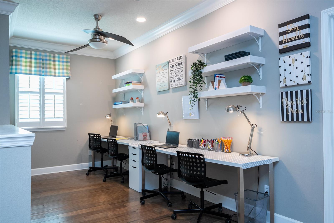
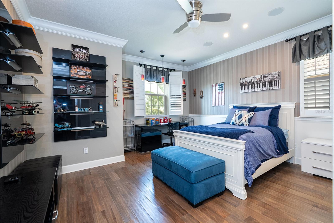
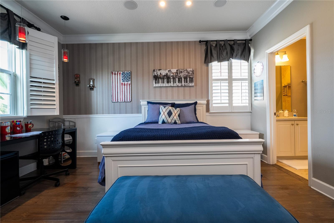
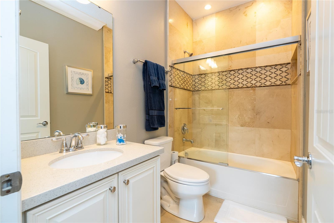
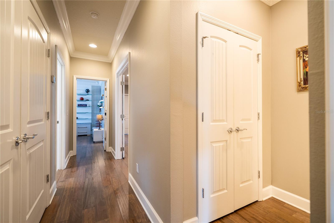
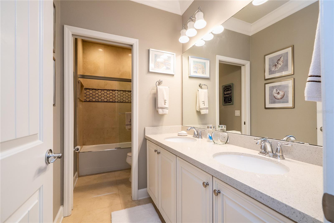
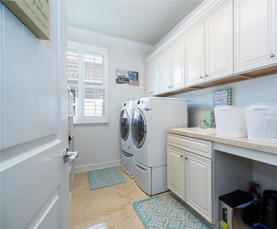
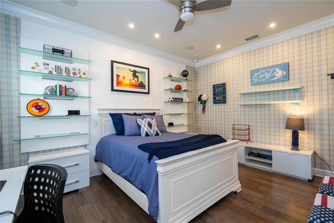
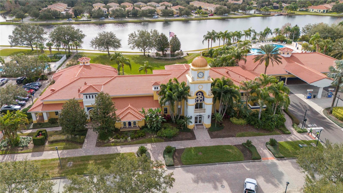
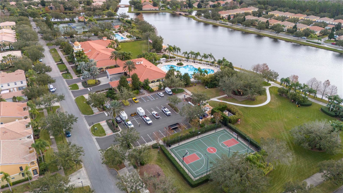
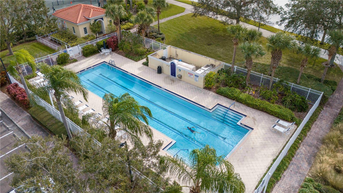
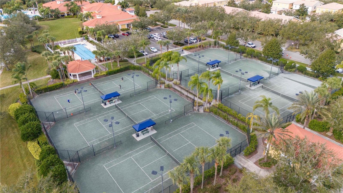
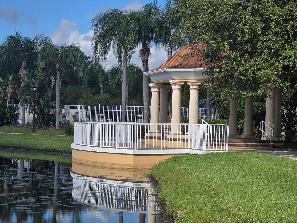
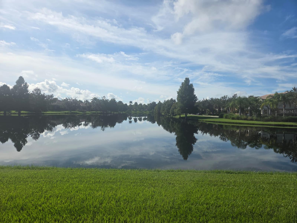
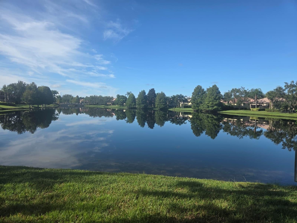
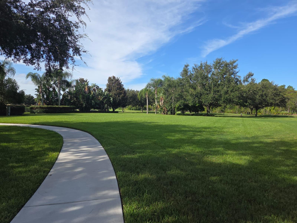
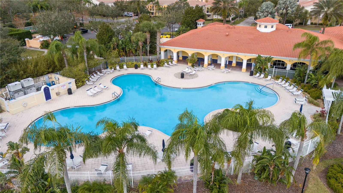
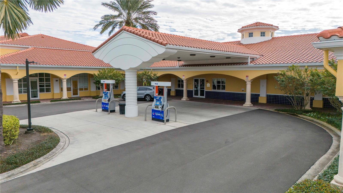
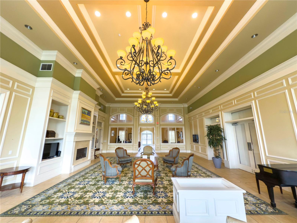
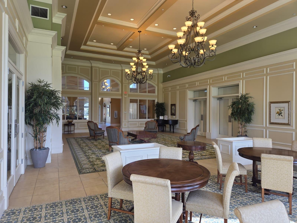
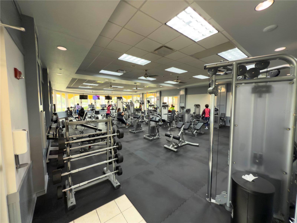
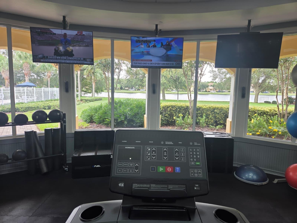
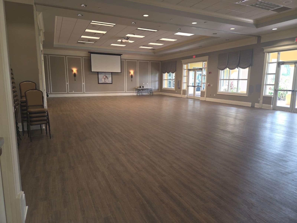
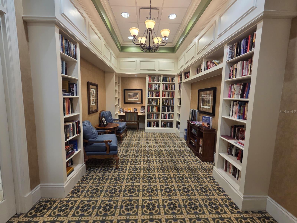
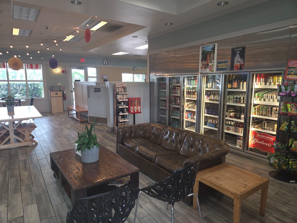
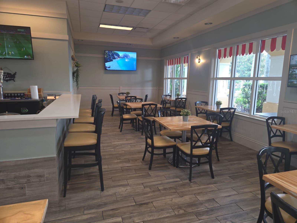
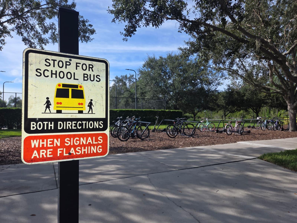
- MLS#: O6347169 ( Residential )
- Street Address: 12004 Uleta Lane
- Viewed: 141
- Price: $1,200,000
- Price sqft: $248
- Waterfront: Yes
- Wateraccess: Yes
- Waterfront Type: Canal Front
- Year Built: 2015
- Bldg sqft: 4836
- Bedrooms: 4
- Total Baths: 4
- Full Baths: 4
- Garage / Parking Spaces: 2
- Days On Market: 143
- Additional Information
- Geolocation: 28.387 / -81.2736
- County: ORANGE
- City: ORLANDO
- Zipcode: 32827
- Elementary School: Village Park
- Middle School: Lake Nona
- High School: Lake Nona
- Provided by: MS LAND & BUILDING LLC
- Contact: Ataide Braga
- 407-512-1213

- DMCA Notice
-
DescriptionDiscover a home that is more than just a place to liveits a sanctuary. This 4 bedroom, 4 bath residence combines elegant design with modern functionality, offering the perfect balance between relaxation, family connection, and sophisticated living. Situated on a corner lot, the property enjoys enhanced privacy with no neighbor on one side, as well as additional windows that fill every space with abundant natural light. From the moment you enter, the open concept floor plan invites you to enjoy seamless gatherings between the living room, dining space, and kitchen, while a separate formal dining room adds a touch of elegance for special occasions. One of the bedrooms is conveniently located on the first floor, making the home ideal for multigenerational living, accommodating both younger and older family members who prefer to avoid stairs. Upstairs, a spacious game room provides the perfect setting for family entertainment, movie nights, or social gatherings, while additional bedrooms offer flexibility and privacy for family or guests. Outdoors, a private heated pool with a screen enclosure and a fully equipped summer kitchen create the ultimate setting for entertaining, relaxing, and enjoying the Florida lifestyle year round. A dedicated office near the entrance enhances the homes sophistication, offering a private and refined space for meetings or quiet productivity. Life in VillageWalk at Lake Nona feels like living in a five star resort. Enjoy exclusive amenities such as a resort style pool, a lap pool for aquatic sports, six tennis courts, basketball court, playgrounds, and scenic walking trails. Families benefit from unmatched convenience, with direct gated access to Village Park Elementary School, making school mornings easy and safe. This home is more than bricks and mortarit is a retreat where peace, well being, and comfort blend seamlessly with luxury and community. Experience a lifestyle that inspires and recharges every day.
Property Location and Similar Properties
All
Similar
Features
Waterfront Description
- Canal Front
Appliances
- Dishwasher
- Disposal
- Dryer
- Electric Water Heater
- Exhaust Fan
- Microwave
- Range
- Refrigerator
- Washer
Home Owners Association Fee
- 441.37
Association Name
- Village Walk At Lake Nona / Angela Ramos
Association Phone
- 407-888-2704
Carport Spaces
- 0.00
Close Date
- 0000-00-00
Cooling
- Central Air
Country
- US
Covered Spaces
- 0.00
Exterior Features
- Garden
- Hurricane Shutters
- Lighting
- Outdoor Grill
- Outdoor Kitchen
- Outdoor Shower
- Rain Gutters
- Sidewalk
- Sliding Doors
Flooring
- Ceramic Tile
- Tile
Furnished
- Negotiable
Garage Spaces
- 2.00
Heating
- Central
High School
- Lake Nona High
Insurance Expense
- 0.00
Interior Features
- Ceiling Fans(s)
- Central Vaccum
- Eat-in Kitchen
- High Ceilings
- In Wall Pest System
- Kitchen/Family Room Combo
- Living Room/Dining Room Combo
- Open Floorplan
- Pest Guard System
- Primary Bedroom Main Floor
- Solid Wood Cabinets
- Stone Counters
- Thermostat
- Walk-In Closet(s)
Legal Description
- VILLAGEWALK AT LAKE NONA UNIT 4D 79/68 LOT 386
Levels
- Two
Living Area
- 4114.00
Lot Features
- Landscaped
- Paved
Middle School
- Lake Nona Middle School
Area Major
- 32827 - Orlando/Airport/Alafaya/Lake Nona
Net Operating Income
- 0.00
Occupant Type
- Owner
Open Parking Spaces
- 0.00
Other Expense
- 0.00
Parcel Number
- 24-24-30-8356-03-860
Pets Allowed
- Yes
Pool Features
- Heated
- In Ground
- Lighting
- Salt Water
- Screen Enclosure
- Self Cleaning
- Tile
Property Condition
- Completed
Property Type
- Residential
Roof
- Tile
School Elementary
- Village Park Elementary
Sewer
- Public Sewer
Tax Year
- 2024
Township
- 24
Utilities
- Cable Available
- Cable Connected
- Electricity Available
- Electricity Connected
- Fiber Optics
- Phone Available
- Private
- Sewer Available
- Sewer Connected
- Sprinkler Recycled
- Water Available
- Water Connected
View
- Water
Views
- 141
Virtual Tour Url
- https://vimeo.com/1155061817?share=copy&fl=sv&fe=ci
Water Source
- Canal/Lake For Irrigation
- Public
Year Built
- 2015
Zoning Code
- PD/AN
Disclaimer: All information provided is deemed to be reliable but not guaranteed.
Listing Data ©2026 Greater Fort Lauderdale REALTORS®
Listings provided courtesy of The Hernando County Association of Realtors MLS.
Listing Data ©2026 REALTOR® Association of Citrus County
Listing Data ©2026 Royal Palm Coast Realtor® Association
The information provided by this website is for the personal, non-commercial use of consumers and may not be used for any purpose other than to identify prospective properties consumers may be interested in purchasing.Display of MLS data is usually deemed reliable but is NOT guaranteed accurate.
Datafeed Last updated on February 16, 2026 @ 12:00 am
©2006-2026 brokerIDXsites.com - https://brokerIDXsites.com
Sign Up Now for Free!X
Call Direct: Brokerage Office: Mobile: 352.585.0041
Registration Benefits:
- New Listings & Price Reduction Updates sent directly to your email
- Create Your Own Property Search saved for your return visit.
- "Like" Listings and Create a Favorites List
* NOTICE: By creating your free profile, you authorize us to send you periodic emails about new listings that match your saved searches and related real estate information.If you provide your telephone number, you are giving us permission to call you in response to this request, even if this phone number is in the State and/or National Do Not Call Registry.
Already have an account? Login to your account.

