
- Lori Ann Bugliaro P.A., REALTOR ®
- Tropic Shores Realty
- Helping My Clients Make the Right Move!
- Mobile: 352.585.0041
- Fax: 888.519.7102
- 352.585.0041
- loribugliaro.realtor@gmail.com
Contact Lori Ann Bugliaro P.A.
Schedule A Showing
Request more information
- Home
- Property Search
- Search results
- 6219 Tiroco Way, WINDERMERE, FL 34786
Property Photos
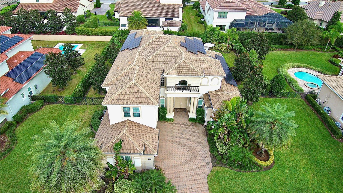

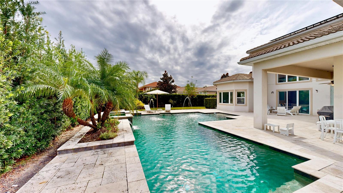
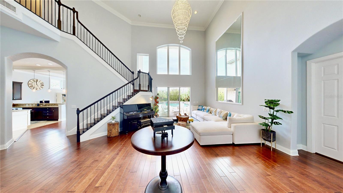
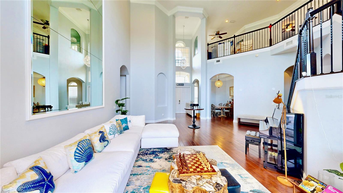
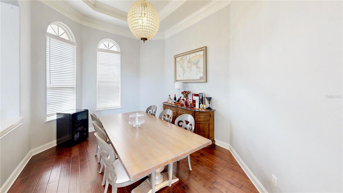
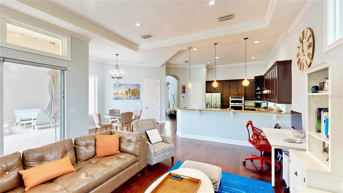
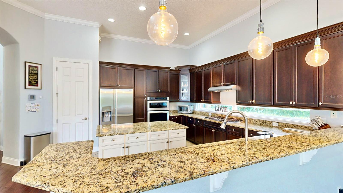
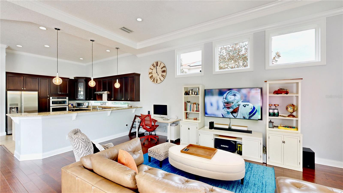
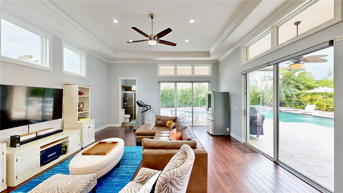
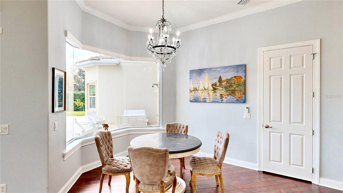
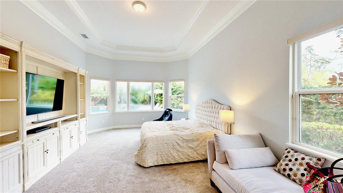
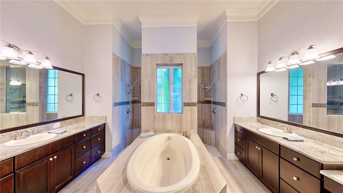
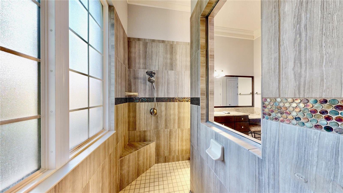
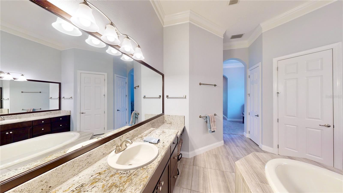
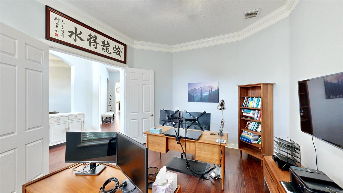
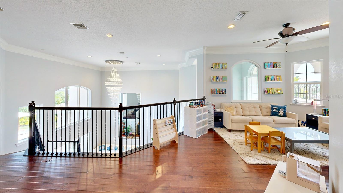
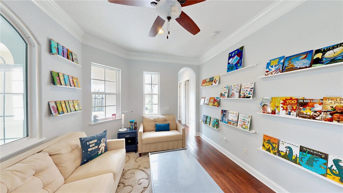
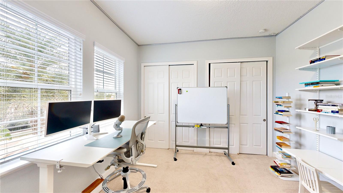
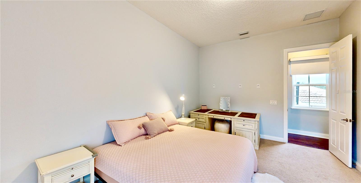
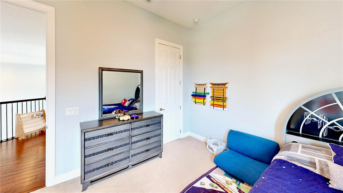
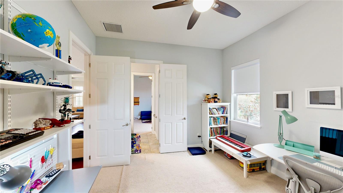
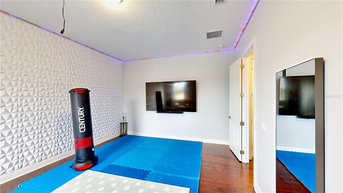
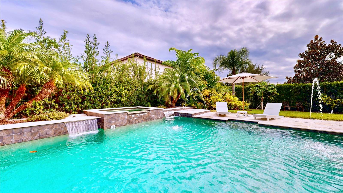
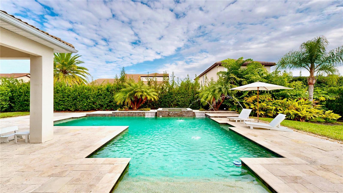
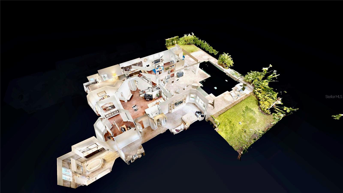
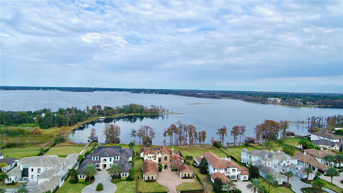
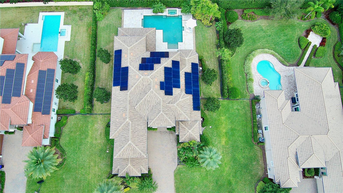
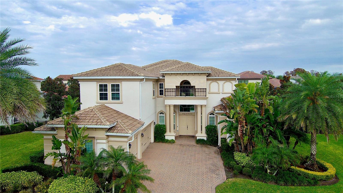
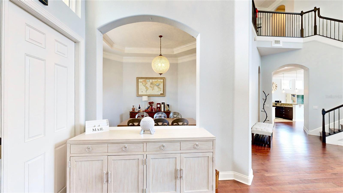
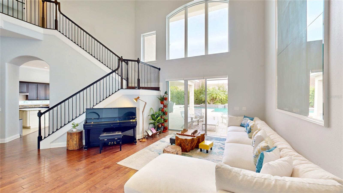
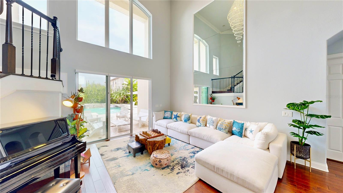
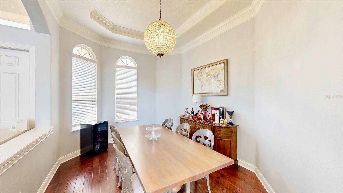
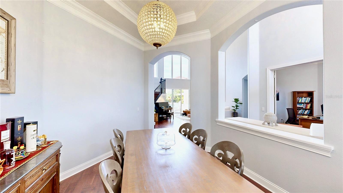
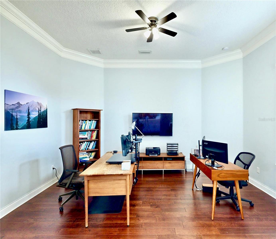
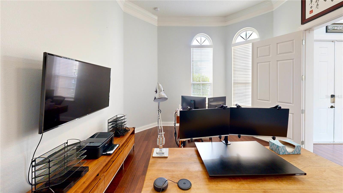
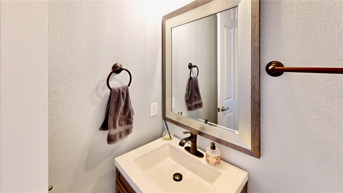
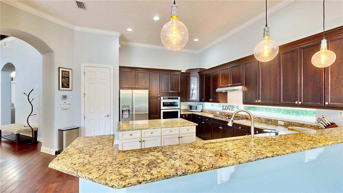
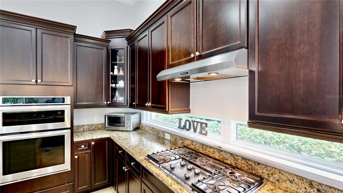
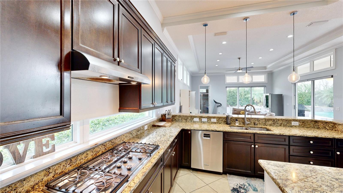
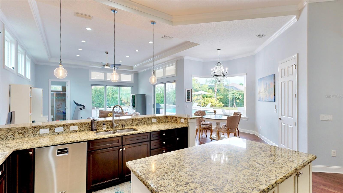
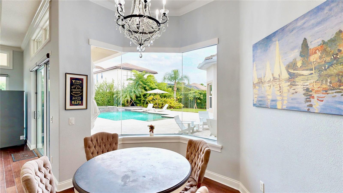
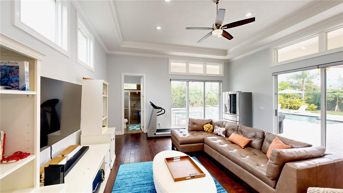
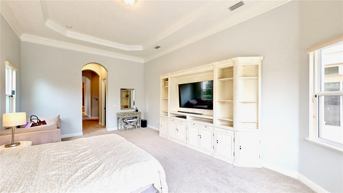
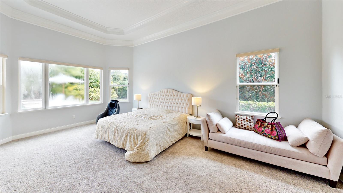
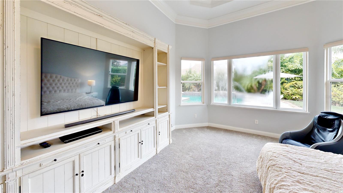
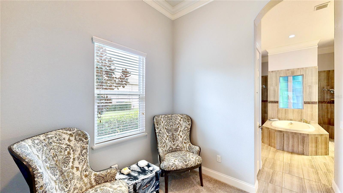
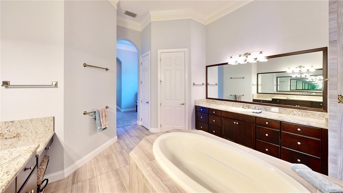
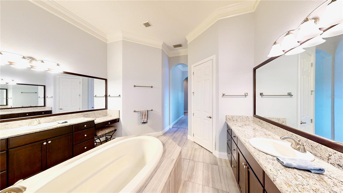
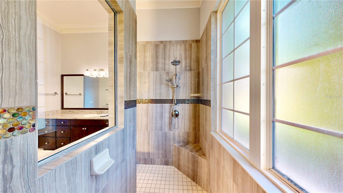
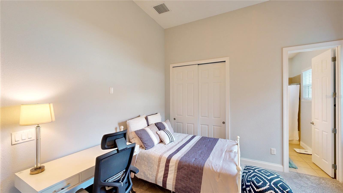
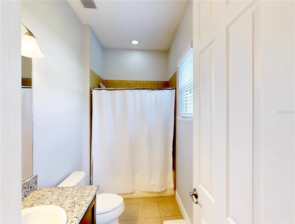
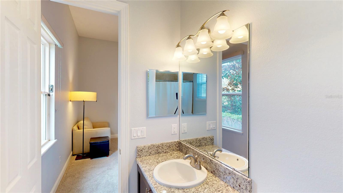
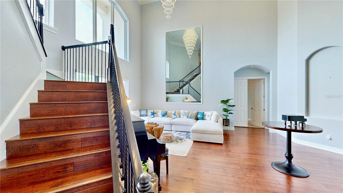
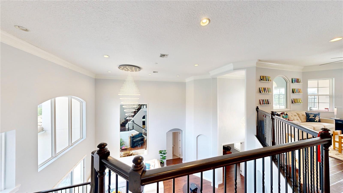
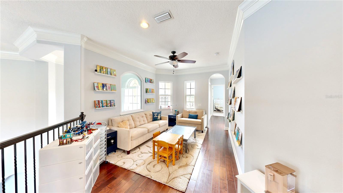
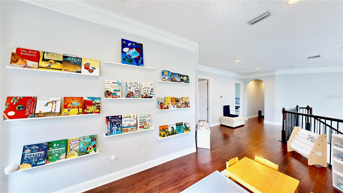
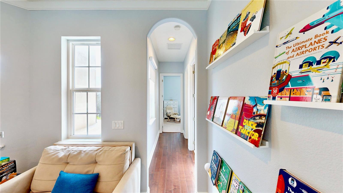
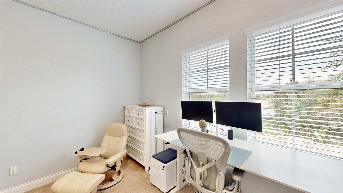
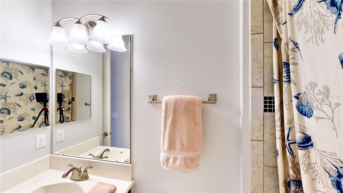
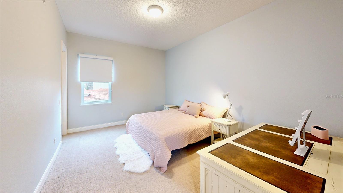
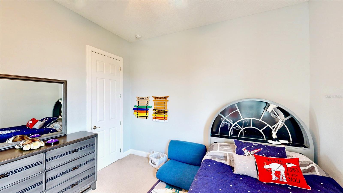
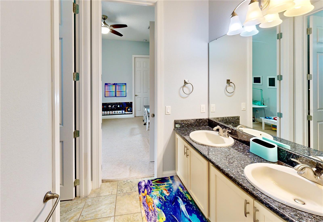
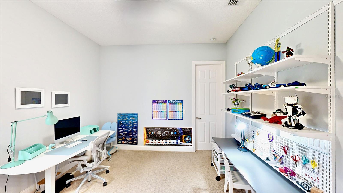
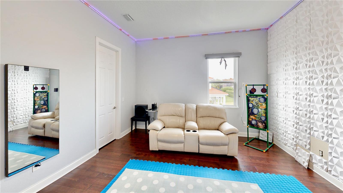
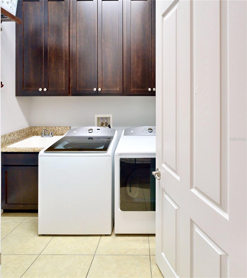
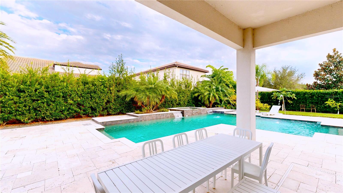
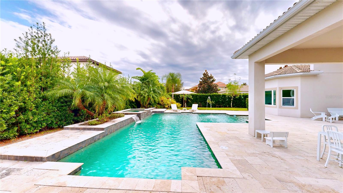
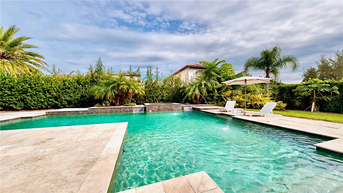
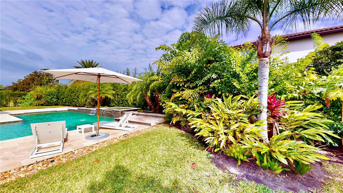
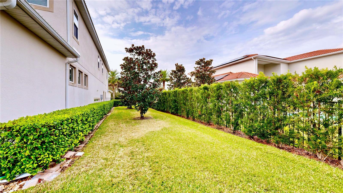
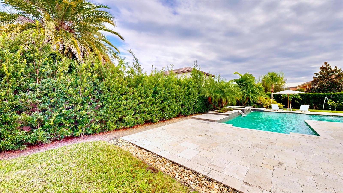
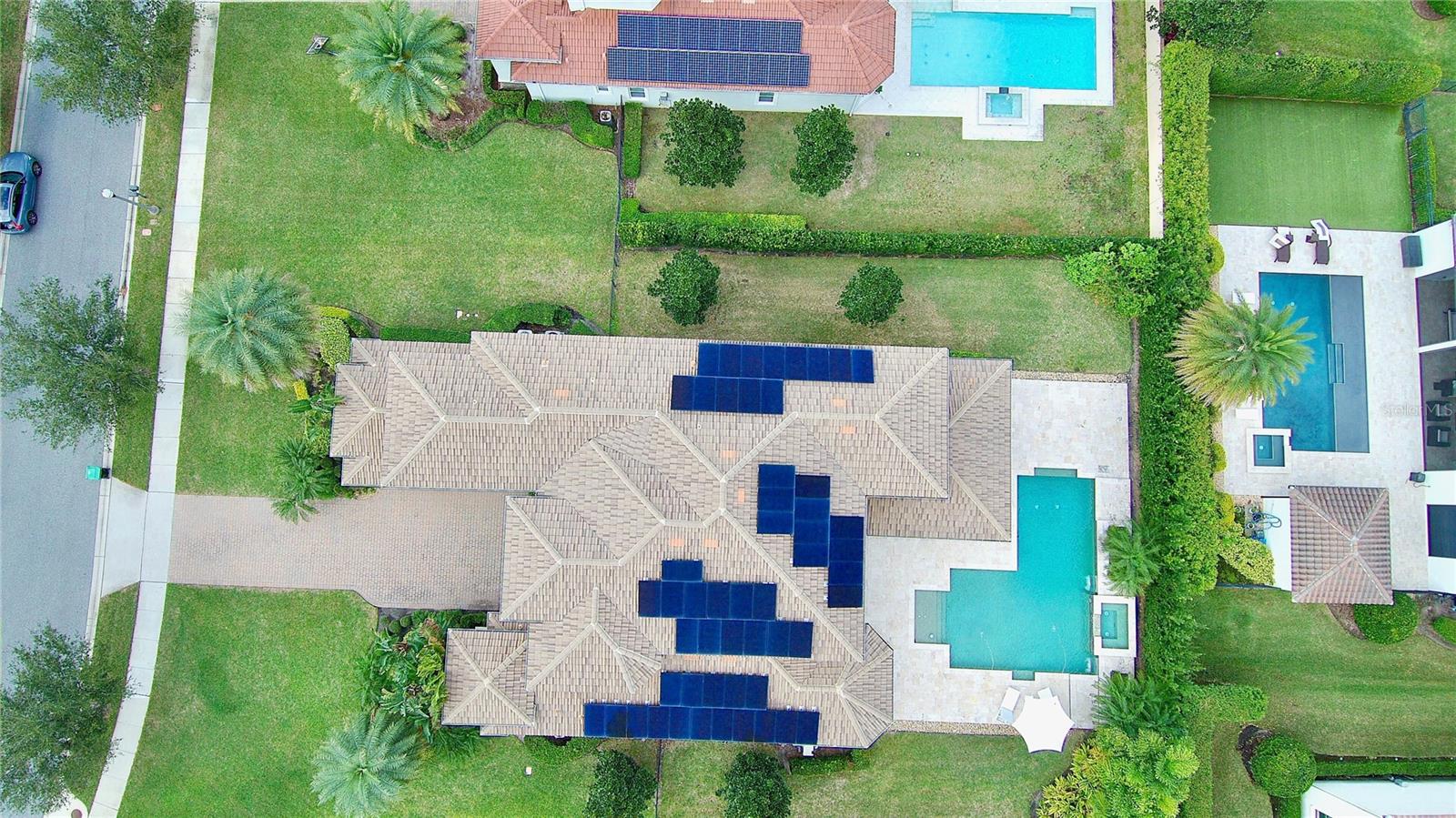
- MLS#: O6347461 ( Residential )
- Street Address: 6219 Tiroco Way
- Viewed: 11
- Price: $2,900,000
- Price sqft: $405
- Waterfront: No
- Year Built: 2014
- Bldg sqft: 7159
- Bedrooms: 7
- Total Baths: 6
- Full Baths: 5
- 1/2 Baths: 1
- Garage / Parking Spaces: 3
- Days On Market: 12
- Additional Information
- Geolocation: 28.475 / -81.5628
- County: ORANGE
- City: WINDERMERE
- Zipcode: 34786
- Subdivision: Waterstone
- Elementary School: Windermere Elem
- Middle School: Bridgewater
- High School: Windermere
- Provided by: CENTURY 21 CARIOTI
- Contact: Gabby Lara
- 407-573-2121

- DMCA Notice
-
DescriptionWelcome to luxury living in the guarded gated community of Waterstone in Windermere, Florida. This exquisite residence at 6219 Tiroco Way offers unparalleled elegance and modern comfort featuring Solar power. The home offers 7 bedrooms, 5 baths, a media room, a loft, a storage room, separate formal rooms, and a dedicated office. Live in a world of sophistication and comfort with granite countertops, stainless appliances, a washer & dryer, an understairs storage closet, three car garage, natural gas cooking, volume ceilings, designer niches, Jack & Jill bath with double vanity, security system, designer custom pool with spa, waterfall features, as well as fountains, travertine, plenty of space for outdoor entertaining and two sizeable sideyards. The first floor primary suite is a true retreat with two custom walk in closets, a massive bedroom with a bay window, and a pool view. A sitting area between the bedroom and bath is large enough for two comfortable chairs or a bassinet. The bath is just fantastic. A considerable tub separates two vanities with a tremendous amount of counter space. At the end of the bath is a walk thru shower with two benches and multiple shower heads. The kitchen is perfect for the home chef. A large center island offers extra storage in addition to the two pantries. The kitchen looks upon the family room, dinette, and outdoor patio & pool. Waterstone is a sought after community located on the shores of Lake Butler, with a 24/7 security guard, walking trails, stone decorations, beautiful architecture, and a private gate to Windermere Preparatory. It is conveniently located near Disney and other area theme parks, with great shopping and dining! The 429 and turnpike are nearby for easy access to downtown Orlando and the airport. This location is supreme for those who work in the new nearby hospitals.
Property Location and Similar Properties
All
Similar
Features
Appliances
- Built-In Oven
- Convection Oven
- Cooktop
- Dishwasher
- Disposal
- Gas Water Heater
- Microwave
- Range Hood
- Refrigerator
- Tankless Water Heater
Association Amenities
- Fence Restrictions
- Gated
- Vehicle Restrictions
Home Owners Association Fee
- 310.00
Home Owners Association Fee Includes
- Guard - 24 Hour
- Private Road
Association Name
- Duketta Dolo
Association Phone
- 407.788.6700
Carport Spaces
- 0.00
Close Date
- 0000-00-00
Cooling
- Central Air
- Zoned
Country
- US
Covered Spaces
- 0.00
Exterior Features
- Other
- Private Mailbox
- Rain Gutters
- Sidewalk
- Sliding Doors
Fencing
- Fenced
- Masonry
Flooring
- Carpet
- Ceramic Tile
- Wood
Garage Spaces
- 3.00
Green Energy Efficient
- Thermostat
- Water Heater
- Windows
Heating
- Central
- Electric
- Heat Pump
- Zoned
High School
- Windermere High School
Insurance Expense
- 0.00
Interior Features
- Built-in Features
- Ceiling Fans(s)
- Coffered Ceiling(s)
- Crown Molding
- Dry Bar
- Eat-in Kitchen
- High Ceilings
- Kitchen/Family Room Combo
- Open Floorplan
- Primary Bedroom Main Floor
- Split Bedroom
- Stone Counters
- Thermostat
- Tray Ceiling(s)
- Walk-In Closet(s)
- Window Treatments
Legal Description
- WATERSTONE 74/131 LOT 49
Levels
- Two
Living Area
- 5221.00
Lot Features
- Level
- Near Golf Course
- Sidewalk
- Paved
- Private
Middle School
- Bridgewater Middle
Area Major
- 34786 - Windermere
Net Operating Income
- 0.00
Occupant Type
- Vacant
Open Parking Spaces
- 0.00
Other Expense
- 0.00
Parcel Number
- 24-23-27-9009-00-490
Parking Features
- Garage Door Opener
- Garage Faces Side
Pets Allowed
- Yes
Pool Features
- Auto Cleaner
- Gunite
- In Ground
- Other
- Outside Bath Access
- Pool Alarm
- Salt Water
- Self Cleaning
Property Type
- Residential
Roof
- Tile
School Elementary
- Windermere Elem
Sewer
- Public Sewer
Style
- Contemporary
- Florida
- Other
- Mediterranean
- Traditional
Tax Year
- 2023
Township
- 23
Utilities
- Cable Available
- Electricity Connected
- Natural Gas Connected
- Phone Available
- Public
View
- Garden
- Water
Views
- 11
Virtual Tour Url
- https://my.matterport.com/show/?m=rSaFiZuq7YY&mls=1
Water Source
- Public
Year Built
- 2014
Zoning Code
- P-D
Disclaimer: All information provided is deemed to be reliable but not guaranteed.
Listing Data ©2025 Greater Fort Lauderdale REALTORS®
Listings provided courtesy of The Hernando County Association of Realtors MLS.
Listing Data ©2025 REALTOR® Association of Citrus County
Listing Data ©2025 Royal Palm Coast Realtor® Association
The information provided by this website is for the personal, non-commercial use of consumers and may not be used for any purpose other than to identify prospective properties consumers may be interested in purchasing.Display of MLS data is usually deemed reliable but is NOT guaranteed accurate.
Datafeed Last updated on October 8, 2025 @ 12:00 am
©2006-2025 brokerIDXsites.com - https://brokerIDXsites.com
Sign Up Now for Free!X
Call Direct: Brokerage Office: Mobile: 352.585.0041
Registration Benefits:
- New Listings & Price Reduction Updates sent directly to your email
- Create Your Own Property Search saved for your return visit.
- "Like" Listings and Create a Favorites List
* NOTICE: By creating your free profile, you authorize us to send you periodic emails about new listings that match your saved searches and related real estate information.If you provide your telephone number, you are giving us permission to call you in response to this request, even if this phone number is in the State and/or National Do Not Call Registry.
Already have an account? Login to your account.

