
- Lori Ann Bugliaro P.A., REALTOR ®
- Tropic Shores Realty
- Helping My Clients Make the Right Move!
- Mobile: 352.585.0041
- Fax: 888.519.7102
- 352.585.0041
- loribugliaro.realtor@gmail.com
Contact Lori Ann Bugliaro P.A.
Schedule A Showing
Request more information
- Home
- Property Search
- Search results
- 413 Rockafellow Way, ORLANDO, FL 32828
Property Photos


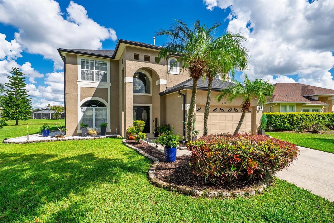
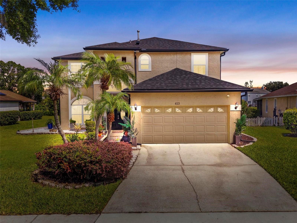
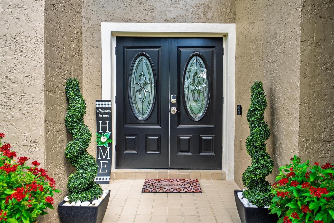
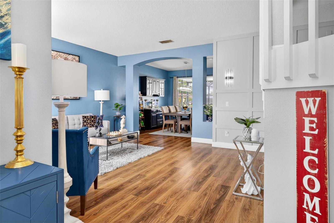
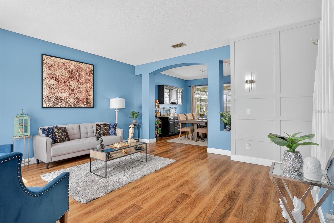
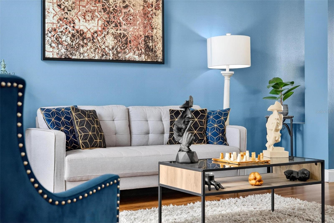
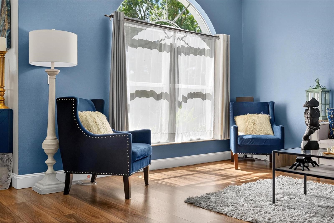
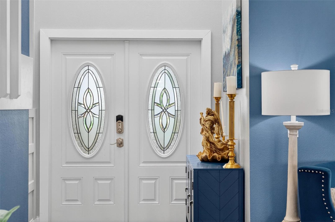
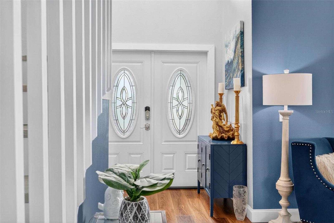
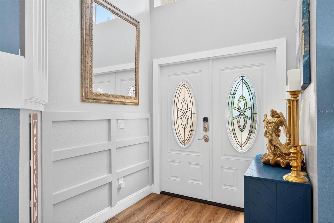
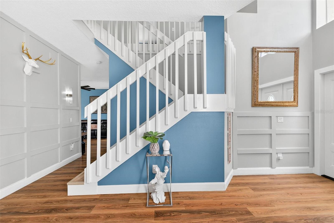
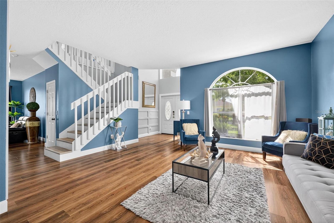
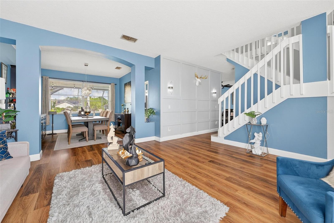
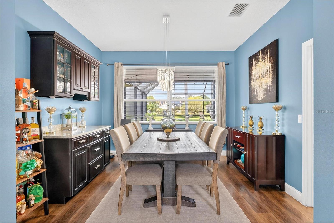
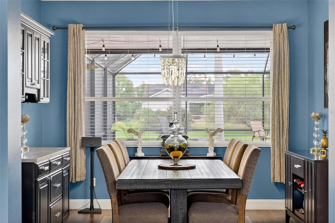
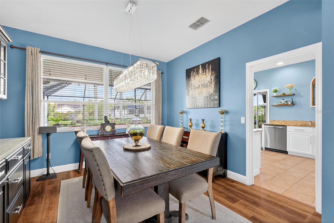
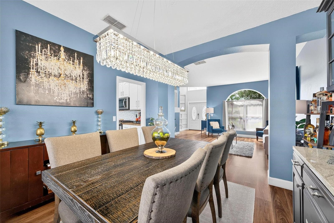
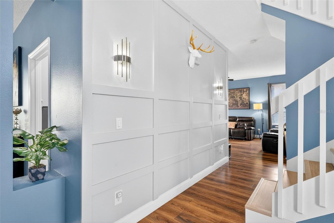
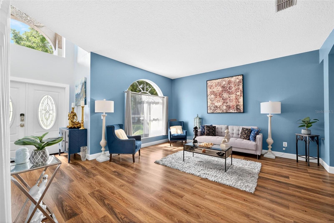
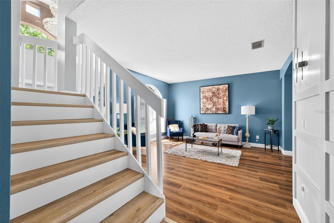
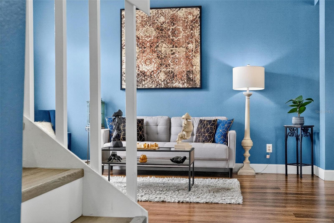
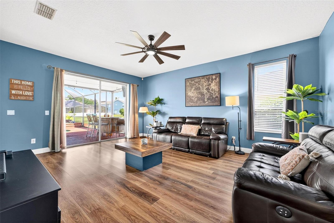
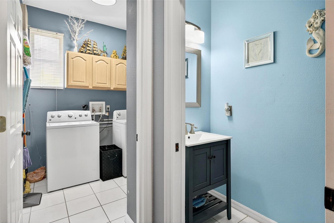
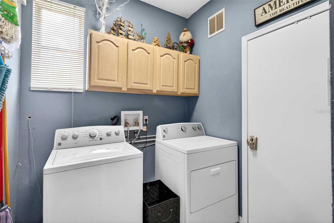
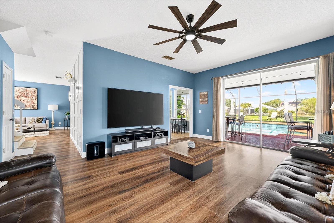
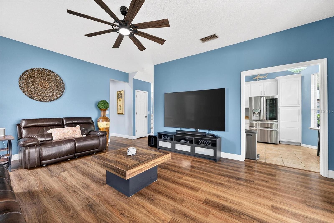
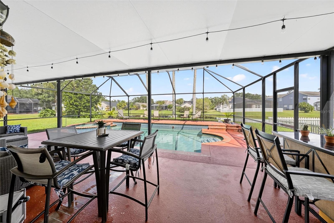
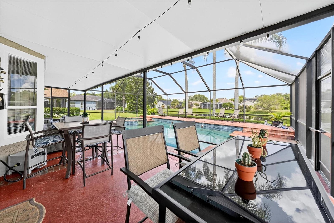
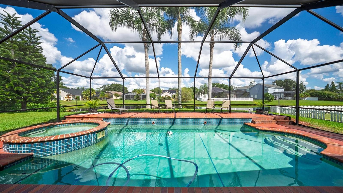
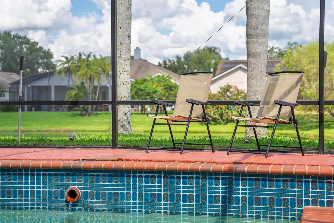
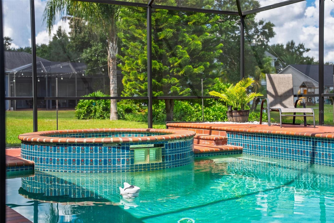
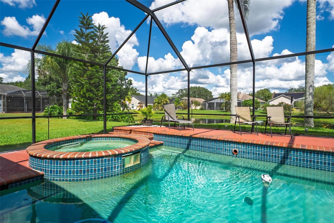
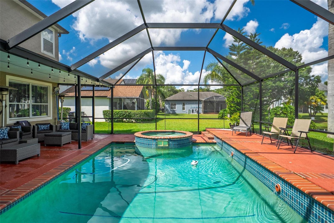
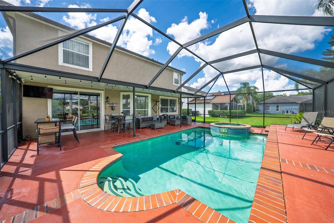
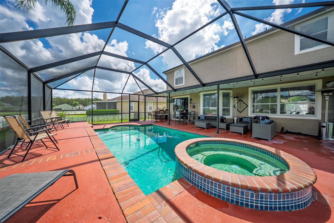
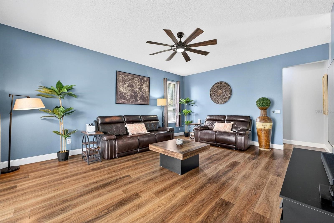
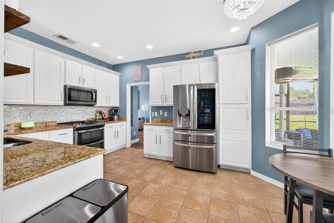
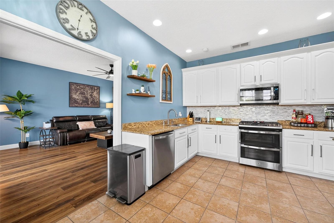
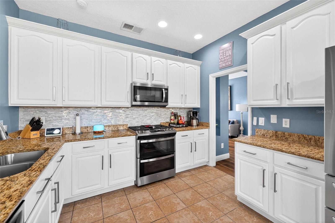
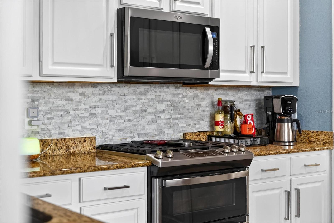
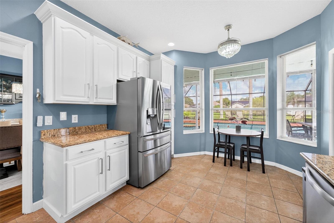
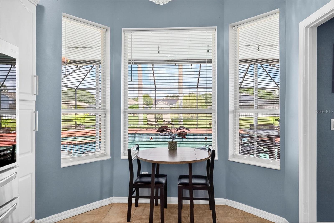
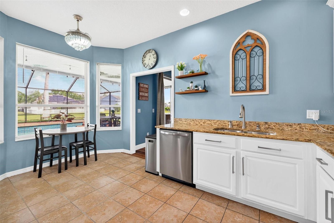
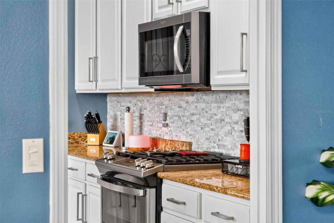
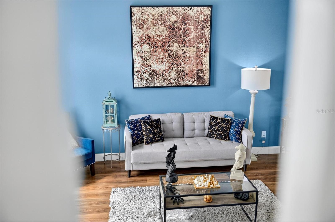
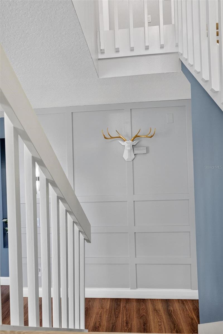
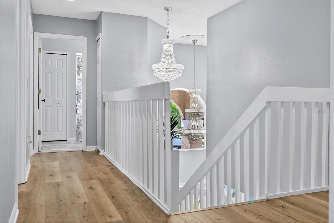
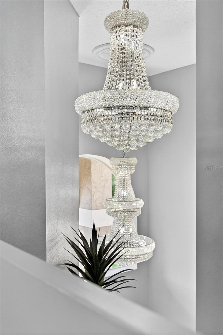
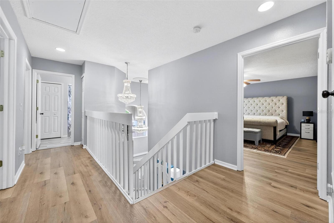
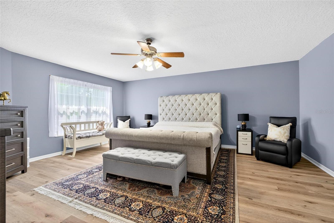
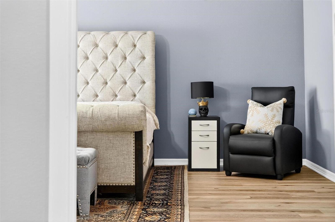
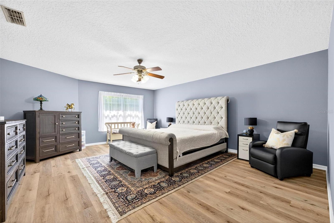
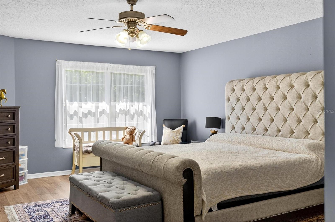
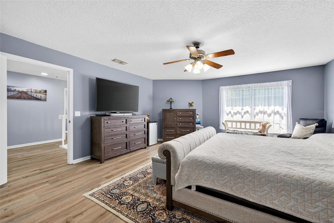
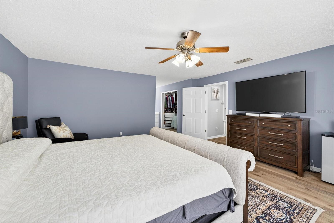
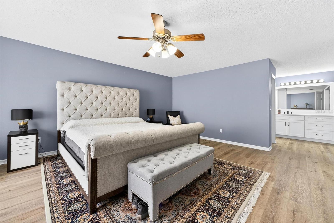
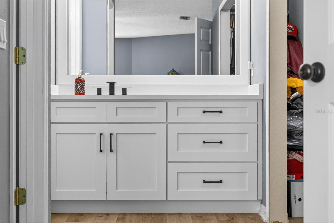
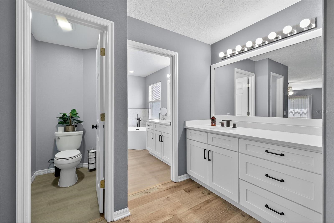
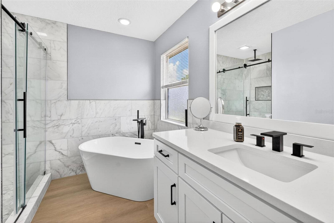
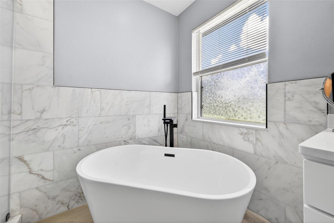
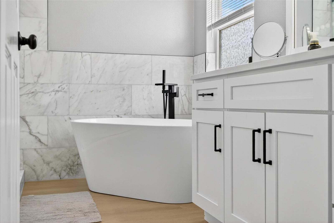
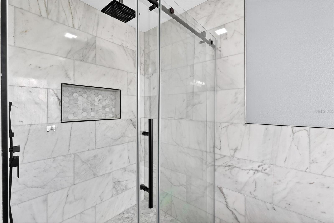
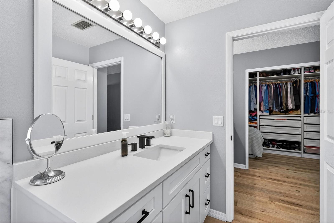
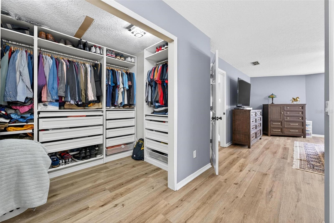
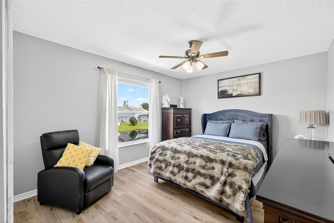
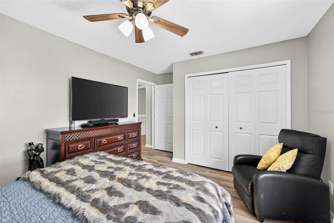
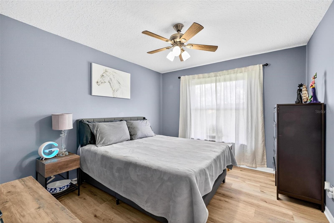
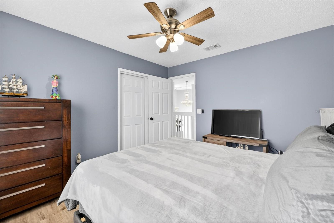
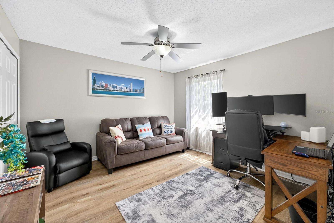
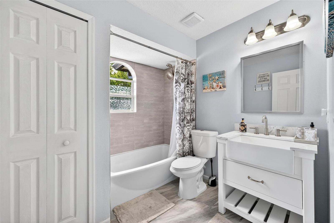
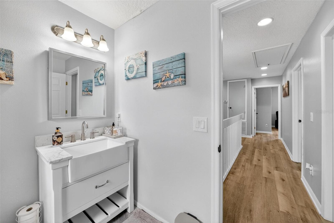
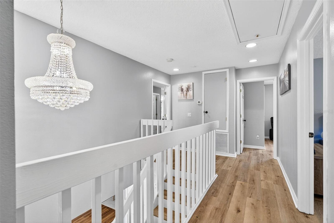
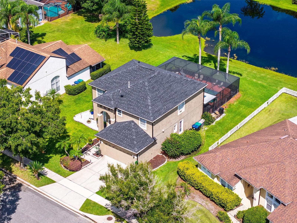
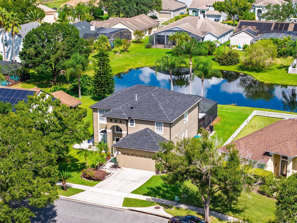
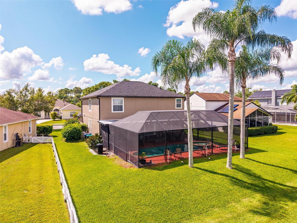
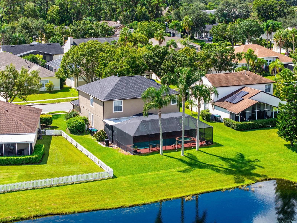
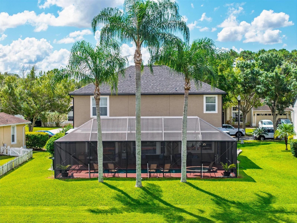
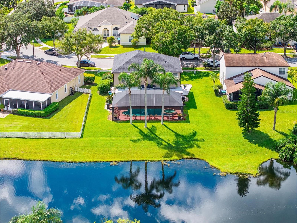
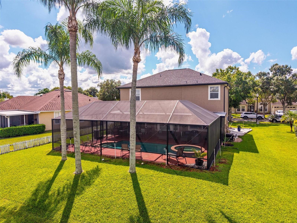
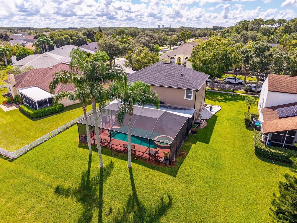
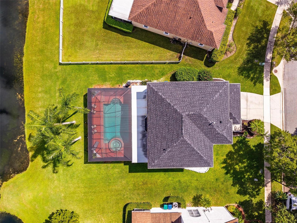

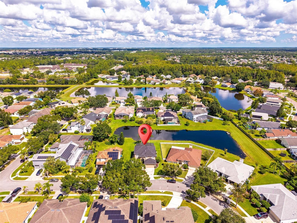
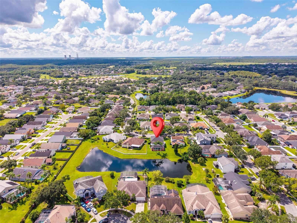
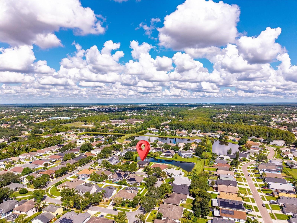
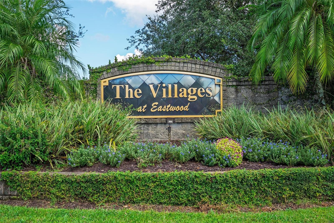
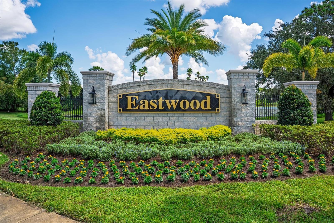
- MLS#: O6348859 ( Residential )
- Street Address: 413 Rockafellow Way
- Viewed: 58
- Price: $625,000
- Price sqft: $247
- Waterfront: No
- Year Built: 1994
- Bldg sqft: 2526
- Bedrooms: 4
- Total Baths: 3
- Full Baths: 2
- 1/2 Baths: 1
- Garage / Parking Spaces: 2
- Days On Market: 27
- Additional Information
- Geolocation: 28.5374 / -81.1892
- County: ORANGE
- City: ORLANDO
- Zipcode: 32828
- Subdivision: Villages At Eastwood
- Elementary School: Sunrise Elem
- Middle School: Discovery Middle
- High School: Timber Creek High
- Provided by: EXP REALTY LLC

- DMCA Notice
-
DescriptionWelcome to Eastwood One of East Orlandos most desirable communities. This beautifully maintained two story home offers modern upgrades, spacious living, and a warm, inviting atmosphere throughout. Upon entering, you are greeted by a beautiful chandelier followed by a staircase with fresh paint and elegant trim work. The floor plan flows seamlessly with luxury vinyl plank flooring, designer lighting, and an abundance of natural light. The formal dining area is highlighted by a statement crystal chandelier, perfect for entertaining, while the living room provides ample space for relaxation with upgraded ceiling fans and stylish finishes. The kitchen and dining areas overlook the screened patio, sparkling pool, and backyard, creating a welcoming indoor outdoor connection. Upstairs, the oversized owners suite offers a private retreat with a sitting area, walk in closet, and ensuite recently fully remodeled with a walk in shower and a freestanding soaking tub. Secondary bedrooms are generously sized, ideal for family, guests, or a home office. Practical features include a well appointed laundry room, updated half bath, and ample storage. Community Highlights: Eastwood residents enjoy exclusive access to a highly rated elementary school located within the neighborhood itself a rare benefit designed for convenience and peace of mind. Eastwood also offers premier amenities including tennis courts, baseball fields, a soccer field, community pool, basketball courts, playgrounds, and a racquetball wall. This family friendly community is known for its mature landscaping, walkable streets, and proximity to Waterford Lakes Town Center, UCF, major highways, and shopping/dining destinations. Dont miss the opportunity to own this move in ready home in Eastwood where comfort, community, and convenience come together. We have an appraisal for $630,000. Upgrades to the home include: new roof and gutters 2024, new pool pump 2024, new pool heater 400,000 BTU Hayward 2024, new a/c motor 2022, refinished pool cage 2022, and new electrical panel and lightning surge whole house protector.
Property Location and Similar Properties
All
Similar
Features
Appliances
- Dishwasher
- Disposal
- Dryer
- Exhaust Fan
- Gas Water Heater
- Microwave
- Range
- Refrigerator
- Water Purifier
Association Amenities
- Basketball Court
- Cable TV
- Fence Restrictions
- Lobby Key Required
- Maintenance
- Park
- Pickleball Court(s)
- Playground
- Pool
- Racquetball
- Tennis Court(s)
- Vehicle Restrictions
Home Owners Association Fee
- 402.00
Home Owners Association Fee Includes
- Cable TV
- Common Area Taxes
- Pool
- Internet
- Maintenance Grounds
- Maintenance
- Management
- Pest Control
Association Name
- Angela Alvarez
Carport Spaces
- 0.00
Close Date
- 0000-00-00
Cooling
- Central Air
Country
- US
Covered Spaces
- 0.00
Exterior Features
- Lighting
Flooring
- Ceramic Tile
- Laminate
- Luxury Vinyl
Garage Spaces
- 2.00
Heating
- Central
- Electric
High School
- Timber Creek High
Insurance Expense
- 0.00
Interior Features
- Ceiling Fans(s)
- Eat-in Kitchen
- Stone Counters
- Thermostat
- Window Treatments
Legal Description
- VILLAGES AT EASTWOOD 31/125 LOT 165
Levels
- Two
Living Area
- 2526.00
Middle School
- Discovery Middle
Area Major
- 32828 - Orlando/Alafaya/Waterford Lakes
Net Operating Income
- 0.00
Occupant Type
- Owner
Open Parking Spaces
- 0.00
Other Expense
- 0.00
Parcel Number
- 35-22-31-8923-01-650
Pets Allowed
- Yes
Pool Features
- In Ground
- Lighting
- Tile
Property Type
- Residential
Roof
- Shingle
School Elementary
- Sunrise Elem
Sewer
- Public Sewer
Style
- Colonial
Tax Year
- 2024
Township
- 22
Utilities
- Cable Connected
- Electricity Connected
- Fiber Optics
- Natural Gas Connected
- Phone Available
- Public
- Sewer Connected
- Underground Utilities
- Water Connected
View
- Water
Views
- 58
Virtual Tour Url
- https://www.propertypanorama.com/instaview/stellar/O6348859
Water Source
- Public
Year Built
- 1994
Zoning Code
- P-D
Disclaimer: All information provided is deemed to be reliable but not guaranteed.
Listing Data ©2025 Greater Fort Lauderdale REALTORS®
Listings provided courtesy of The Hernando County Association of Realtors MLS.
Listing Data ©2025 REALTOR® Association of Citrus County
Listing Data ©2025 Royal Palm Coast Realtor® Association
The information provided by this website is for the personal, non-commercial use of consumers and may not be used for any purpose other than to identify prospective properties consumers may be interested in purchasing.Display of MLS data is usually deemed reliable but is NOT guaranteed accurate.
Datafeed Last updated on November 6, 2025 @ 12:00 am
©2006-2025 brokerIDXsites.com - https://brokerIDXsites.com
Sign Up Now for Free!X
Call Direct: Brokerage Office: Mobile: 352.585.0041
Registration Benefits:
- New Listings & Price Reduction Updates sent directly to your email
- Create Your Own Property Search saved for your return visit.
- "Like" Listings and Create a Favorites List
* NOTICE: By creating your free profile, you authorize us to send you periodic emails about new listings that match your saved searches and related real estate information.If you provide your telephone number, you are giving us permission to call you in response to this request, even if this phone number is in the State and/or National Do Not Call Registry.
Already have an account? Login to your account.

