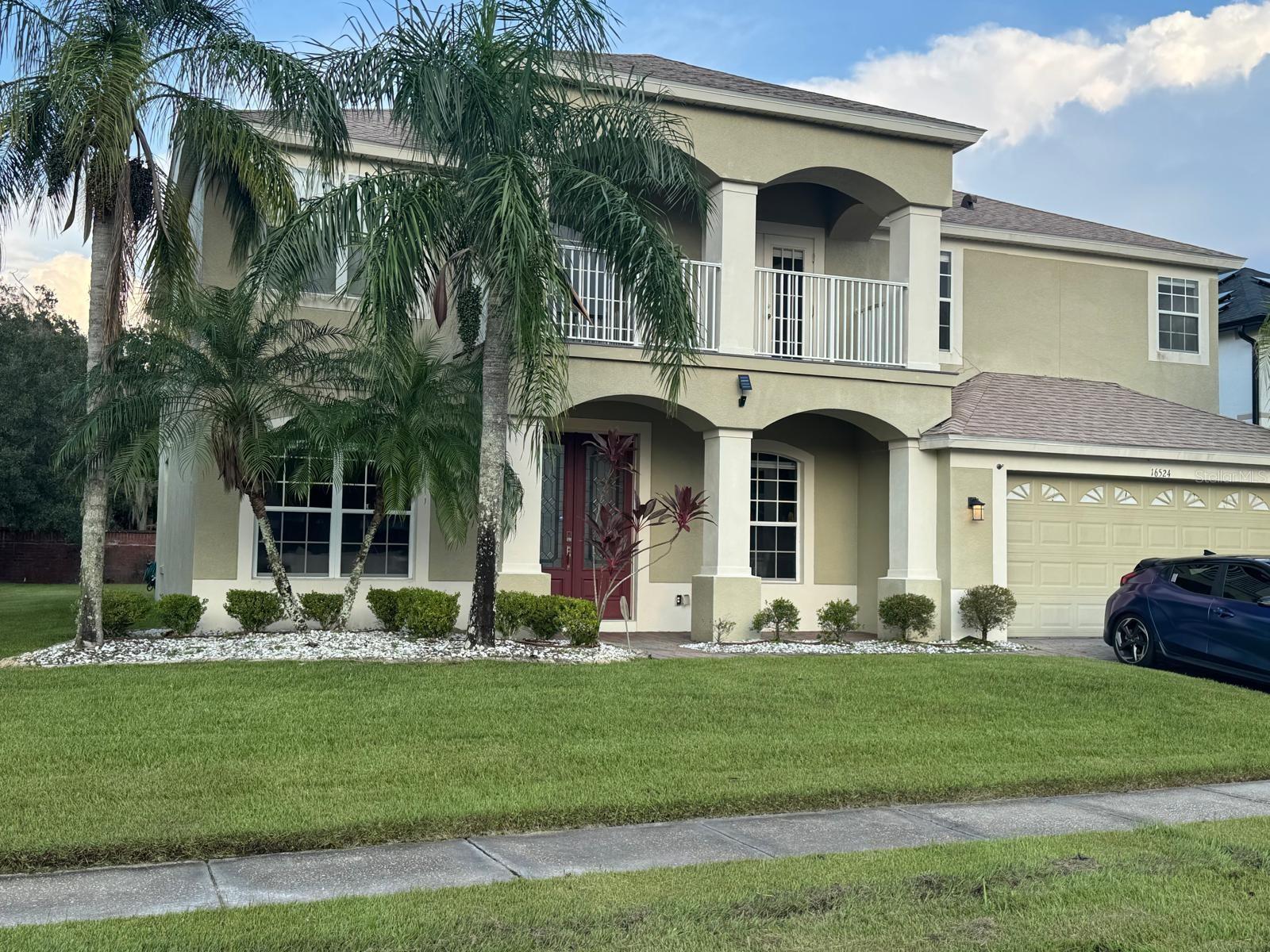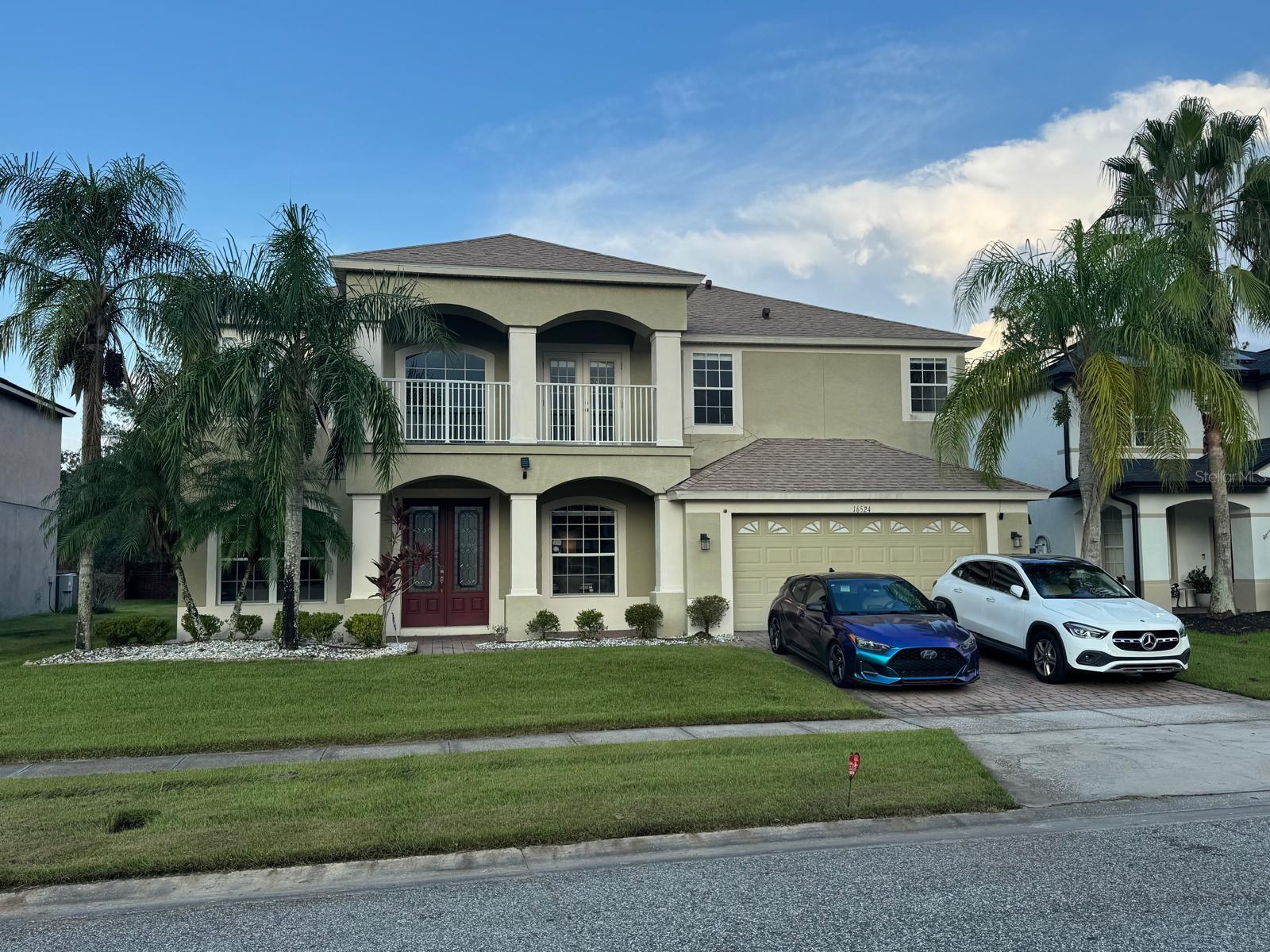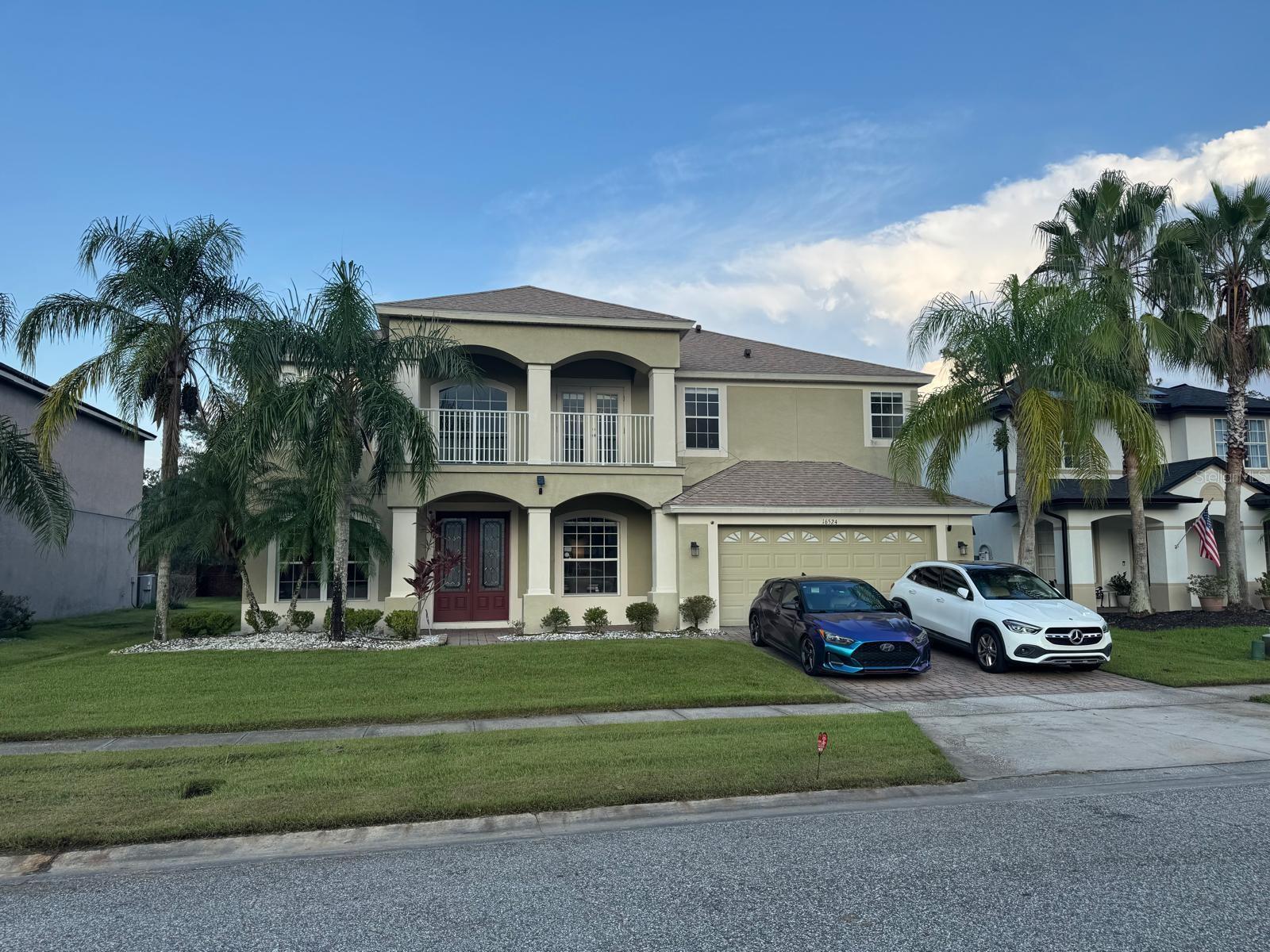
- Lori Ann Bugliaro P.A., REALTOR ®
- Tropic Shores Realty
- Helping My Clients Make the Right Move!
- Mobile: 352.585.0041
- Fax: 888.519.7102
- 352.585.0041
- loribugliaro.realtor@gmail.com
Contact Lori Ann Bugliaro P.A.
Schedule A Showing
Request more information
- Home
- Property Search
- Search results
- 16524 Cedar Run Drive, ORLANDO, FL 32828
Property Photos




- MLS#: O6349057 ( Residential )
- Street Address: 16524 Cedar Run Drive
- Viewed: 12
- Price: $799,900
- Price sqft: $173
- Waterfront: No
- Year Built: 2006
- Bldg sqft: 4615
- Bedrooms: 5
- Total Baths: 4
- Full Baths: 4
- Garage / Parking Spaces: 2
- Days On Market: 2
- Additional Information
- Geolocation: 28.5305 / -81.1368
- County: ORANGE
- City: ORLANDO
- Zipcode: 32828
- Subdivision: Timber Isle Ph 02
- Elementary School: Timber Lakes Elementary
- Middle School: Timber Springs Middle
- High School: Timber Creek High
- Provided by: LPT REALTY, LLC
- Contact: Andres Ospina Rivera
- 877-366-2213

- DMCA Notice
-
DescriptionWelcome to this beautifully updated five bedroom, four bath home in the sought after gated community of Timber Isle, just minutes from vibrant Downtown Avalon Park. From the moment you step inside, youll notice the elegant high ceilings, crown molding, and natural light that fills every corner, creating a warm and inviting atmosphere. The layout offers flexibility and space for modern living. The front of the home features a formal living and dining area that can easily be transformed into a home office, playroom, or reading room. The kitchen showcases granite countertops, stainless steel appliances, and an open concept overlooking the cozy family room and breakfast nook, with views of the covered patio and spacious backyardperfect for entertaining or relaxing outdoors. A bedroom and full bathroom on the first floor make an ideal setup for guests or multi generational living. Upstairs, enjoy a versatile loft area with balcony access and a large laundry room complete with a utility sink. The oversized primary suite is a true retreat with a sitting area, dual walk in closets, and a luxurious ensuite bathroom featuring double vanities, a soaking tub, and a glass enclosed shower. Three additional bedrooms and two bathrooms complete the second floor. Additional highlights include a two car garage, security system, and 24 hour gated access. The Timber Springs community offers fantastic amenities such as a playground, basketball and tennis courts, picnic pavilion, and BBQ grills. Zoned for excellent schools and located close to shopping, dining, and entertainmentthis home perfectly blends comfort, style, and convenience. Property is currently occupied and will be delivered vacant at closing.
Property Location and Similar Properties
All
Similar
Features
Appliances
- Convection Oven
- Cooktop
- Dishwasher
- Disposal
- Electric Water Heater
- Exhaust Fan
- Microwave
- Range Hood
- Refrigerator
Home Owners Association Fee
- 143.00
Association Name
- Leland Management
Association Phone
- 407-982-7842
Carport Spaces
- 0.00
Close Date
- 0000-00-00
Cooling
- Central Air
Country
- US
Covered Spaces
- 0.00
Exterior Features
- Garden
Flooring
- Hardwood
- Tile
Garage Spaces
- 2.00
Heating
- Central
- Electric
High School
- Timber Creek High
Insurance Expense
- 0.00
Interior Features
- Ceiling Fans(s)
- Crown Molding
- Eat-in Kitchen
- High Ceilings
- Solid Wood Cabinets
- Stone Counters
- Walk-In Closet(s)
Legal Description
- TIMBER ISLE - PHASE 2 61/98 LOT 232
Levels
- Two
Living Area
- 3586.00
Middle School
- Timber Springs Middle
Area Major
- 32828 - Orlando/Alafaya/Waterford Lakes
Net Operating Income
- 0.00
Occupant Type
- Tenant
Open Parking Spaces
- 0.00
Other Expense
- 0.00
Parcel Number
- 32-22-32-7951-02-320
Pets Allowed
- Yes
Property Type
- Residential
Roof
- Shingle
School Elementary
- Timber Lakes Elementary
Sewer
- Public Sewer
Tax Year
- 2024
Township
- 22
Utilities
- Cable Available
- Cable Connected
- Electricity Available
- Electricity Connected
- Sewer Available
- Sewer Connected
- Water Available
- Water Connected
Views
- 12
Water Source
- None
Year Built
- 2006
Zoning Code
- P-D
Disclaimer: All information provided is deemed to be reliable but not guaranteed.
Listing Data ©2025 Greater Fort Lauderdale REALTORS®
Listings provided courtesy of The Hernando County Association of Realtors MLS.
Listing Data ©2025 REALTOR® Association of Citrus County
Listing Data ©2025 Royal Palm Coast Realtor® Association
The information provided by this website is for the personal, non-commercial use of consumers and may not be used for any purpose other than to identify prospective properties consumers may be interested in purchasing.Display of MLS data is usually deemed reliable but is NOT guaranteed accurate.
Datafeed Last updated on November 6, 2025 @ 12:00 am
©2006-2025 brokerIDXsites.com - https://brokerIDXsites.com
Sign Up Now for Free!X
Call Direct: Brokerage Office: Mobile: 352.585.0041
Registration Benefits:
- New Listings & Price Reduction Updates sent directly to your email
- Create Your Own Property Search saved for your return visit.
- "Like" Listings and Create a Favorites List
* NOTICE: By creating your free profile, you authorize us to send you periodic emails about new listings that match your saved searches and related real estate information.If you provide your telephone number, you are giving us permission to call you in response to this request, even if this phone number is in the State and/or National Do Not Call Registry.
Already have an account? Login to your account.

