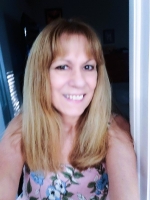
- Lori Ann Bugliaro P.A., REALTOR ®
- Tropic Shores Realty
- Helping My Clients Make the Right Move!
- Mobile: 352.585.0041
- Fax: 888.519.7102
- 352.585.0041
- loribugliaro.realtor@gmail.com
Contact Lori Ann Bugliaro P.A.
Schedule A Showing
Request more information
- Home
- Property Search
- Search results
- 895 Lady Bird Lane, ORANGE CITY, FL 32763
Property Photos
























- MLS#: O6349161 ( Residential )
- Street Address: 895 Lady Bird Lane
- Viewed: 46
- Price: $375,000
- Price sqft: $158
- Waterfront: No
- Year Built: 2021
- Bldg sqft: 2368
- Bedrooms: 3
- Total Baths: 2
- Full Baths: 2
- Garage / Parking Spaces: 2
- Days On Market: 34
- Additional Information
- Geolocation: 28.9362 / -81.3122
- County: VOLUSIA
- City: ORANGE CITY
- Zipcode: 32763
- Subdivision: Compass Lndg Ph 2
- Elementary School: Manatee Cove Elem
- Middle School: River Springs Middle School
- High School: University High School VOL
- Provided by: HOMEVEST REALTY
- Contact: Erica Diaz
- 407-897-5400

- DMCA Notice
-
DescriptionOne or more photo(s) has been virtually staged. Welcome to 895 Lady Bird Lane, where modern luxury meets everyday comfort. This beautifully upgraded 3 bedroom, 2 bath home has been meticulously enhanced by the original owners, who spared no expense in creating a lifestyle of elegance, efficiency, and ease. Step inside to an inviting open concept floor plan designed for entertaining. The chefs kitchen showcases solid maple 42" cabinetry with crown molding, quartz countertops, sleek stainless steel appliances, and a built in wine bar with a dual zone coolerperfect for hosting friends and family. Elegant pendant lighting, tray ceilings, and recessed lighting throughout add a touch of sophistication, while seamless tile flooring flows effortlessly from room to room. The primary suite is a serene retreat featuring an 11 foot tray ceiling, dual closets, and a spa inspired en suite bath with upgraded tile, a rain head shower, and a glass accent listello. Additional smart home features include a Ring doorbell and security cameras, smart thermostat, Wi Fi enabled garage door opener, and smart lighting throughout. Outside, enjoy Florida living at its finest with a fully fenced backyard, complete with a dog run and lush lawn. This home's solar panel system (to be paid off at closing) drastically reduces energy costsyour average power bill is nearly nonexistent, leaving only a small connection fee! A whole home water filtration and softening system adds another layer of comfort and quality living. Conveniently located near top restaurants, shopping, and schools, this home offers easy access to I 4, putting you just minutes from the beaches or the excitement of Orlandos attractions. With every detail thoughtfully upgraded, this is not just a homeit's a lifestyle. Schedule your private showing today and experience the best of Orange City living.
Property Location and Similar Properties
All
Similar
Features
Appliances
- Dishwasher
- Disposal
- Dryer
- Freezer
- Ice Maker
- Microwave
- Range
- Refrigerator
- Washer
- Wine Refrigerator
Home Owners Association Fee
- 207.00
Association Name
- Specialty Management Company
Association Phone
- 407-647-2622
Builder Name
- Parksquare Homes
Carport Spaces
- 0.00
Close Date
- 0000-00-00
Cooling
- Central Air
Country
- US
Covered Spaces
- 0.00
Exterior Features
- Sidewalk
- Sliding Doors
- Sprinkler Metered
Flooring
- Tile
Garage Spaces
- 2.00
Heating
- Electric
High School
- University High School-VOL
Insurance Expense
- 0.00
Interior Features
- Ceiling Fans(s)
- Kitchen/Family Room Combo
- Living Room/Dining Room Combo
- Smart Home
- Solid Wood Cabinets
- Stone Counters
- Thermostat
- Tray Ceiling(s)
- Walk-In Closet(s)
- Window Treatments
Legal Description
- 10-18-30 LOT 148 COMPASS LANDING PHASE 2 MB 61 PGS 84-87 PER OR 7948 PG 1471 PER OR 8075 PG 2548
Levels
- One
Living Area
- 1988.00
Middle School
- River Springs Middle School
Area Major
- 32763 - Orange City
Net Operating Income
- 0.00
Occupant Type
- Owner
Open Parking Spaces
- 0.00
Other Expense
- 0.00
Parcel Number
- 8010-27-00-1480
Pets Allowed
- Yes
Property Type
- Residential
Roof
- Shingle
School Elementary
- Manatee Cove Elem
Sewer
- Public Sewer
Tax Year
- 2024
Township
- 18S
Utilities
- Cable Available
- Electricity Connected
Views
- 46
Water Source
- Public
Year Built
- 2021
Zoning Code
- 0100SFH
Disclaimer: All information provided is deemed to be reliable but not guaranteed.
Listing Data ©2025 Greater Fort Lauderdale REALTORS®
Listings provided courtesy of The Hernando County Association of Realtors MLS.
Listing Data ©2025 REALTOR® Association of Citrus County
Listing Data ©2025 Royal Palm Coast Realtor® Association
The information provided by this website is for the personal, non-commercial use of consumers and may not be used for any purpose other than to identify prospective properties consumers may be interested in purchasing.Display of MLS data is usually deemed reliable but is NOT guaranteed accurate.
Datafeed Last updated on November 6, 2025 @ 12:00 am
©2006-2025 brokerIDXsites.com - https://brokerIDXsites.com
Sign Up Now for Free!X
Call Direct: Brokerage Office: Mobile: 352.585.0041
Registration Benefits:
- New Listings & Price Reduction Updates sent directly to your email
- Create Your Own Property Search saved for your return visit.
- "Like" Listings and Create a Favorites List
* NOTICE: By creating your free profile, you authorize us to send you periodic emails about new listings that match your saved searches and related real estate information.If you provide your telephone number, you are giving us permission to call you in response to this request, even if this phone number is in the State and/or National Do Not Call Registry.
Already have an account? Login to your account.

