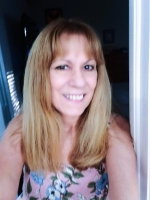
- Lori Ann Bugliaro P.A., REALTOR ®
- Tropic Shores Realty
- Helping My Clients Make the Right Move!
- Mobile: 352.585.0041
- Fax: 888.519.7102
- 352.585.0041
- loribugliaro.realtor@gmail.com
Contact Lori Ann Bugliaro P.A.
Schedule A Showing
Request more information
- Home
- Property Search
- Search results
- 7494 Alpine Butterfly Lane, ORLANDO, FL 32819
Property Photos

















































- MLS#: O6349551 ( Residential )
- Street Address: 7494 Alpine Butterfly Lane
- Viewed: 229
- Price: $1,780,000
- Price sqft: $381
- Waterfront: Yes
- Waterfront Type: Lake Front
- Year Built: 2019
- Bldg sqft: 4666
- Bedrooms: 5
- Total Baths: 4
- Full Baths: 3
- 1/2 Baths: 1
- Days On Market: 99
- Additional Information
- Geolocation: 28.441 / -81.4832
- County: ORANGE
- City: ORLANDO
- Zipcode: 32819
- Subdivision: Sand Lake Sound
- Elementary School: Dr. Phillips Elem
- High School: Dr. Phillips

- DMCA Notice
-
DescriptionMove in ready lakefront pool home in the sought after Sand Lake Sound community, located in the heart of Dr. Phillips. This fully furnished, nearly new 5 bedroom, 3.5 bath residence was only briefly occupied and showcases an open concept design with a chefs kitchen, stainless steel appliances, oversized island, and seamless flow into the family room overlooking Big Sand Lake. The primary suite on the first floor includes a spacious bathroom with double vanities, soaking tub, and a large walk in closet. Upstairs offers multiple bedrooms and a versatile loft space ideal for guests, family, or office use. Enjoy evening skyline views featuring the Orlando Eye. Built with energy efficient features and smart home technology, this home blends convenience with comfort. Sand Lake Sound is a gated community close to Restaurant Row, Dr. Phillips Hospital, Whole Foods, Trader Joes, Publix, major highways, and Orlandos world class theme parks. Zoned for highly rated schools.
Property Location and Similar Properties
All
Similar
Features
Waterfront Description
- Lake Front
Appliances
- Built-In Oven
- Cooktop
- Dishwasher
- Disposal
- Dryer
- Microwave
- Range Hood
- Refrigerator
- Washer
Association Amenities
- Clubhouse
- Gated
- Playground
- Pool
Home Owners Association Fee
- 227.00
Association Name
- Jennifer S. Diehl Webb
Association Phone
- (407) 251-2200
Carport Spaces
- 0.00
Close Date
- 0000-00-00
Cooling
- Central Air
Country
- US
Covered Spaces
- 0.00
Exterior Features
- Lighting
- Outdoor Grill
- Outdoor Kitchen
- Rain Gutters
- Sidewalk
- Sliding Doors
Flooring
- Carpet
- Ceramic Tile
Furnished
- Furnished
Garage Spaces
- 2.00
Green Energy Efficient
- Appliances
- HVAC
- Insulation
- Lighting
Heating
- Central
- Electric
High School
- Dr. Phillips High
Insurance Expense
- 0.00
Interior Features
- Primary Bedroom Main Floor
- Thermostat
- Window Treatments
Legal Description
- SAND LAKE SOUND 99/145 LOT 44
Levels
- Two
Living Area
- 3441.00
Area Major
- 32819 - Orlando/Bay Hill/Sand Lake
Net Operating Income
- 0.00
Occupant Type
- Vacant
Open Parking Spaces
- 0.00
Other Expense
- 0.00
Parcel Number
- 35-23-28-7841-00-440
Pets Allowed
- Cats OK
- Dogs OK
Pool Features
- Heated
- Screen Enclosure
- Tile
Possession
- Close Of Escrow
Property Type
- Residential
Roof
- Tile
School Elementary
- Dr. Phillips Elem
Sewer
- Public Sewer
Tax Year
- 2024
Township
- 23
Utilities
- Cable Available
- Electricity Connected
- Sewer Available
- Sprinkler Recycled
- Water Connected
Views
- 229
Water Source
- Public
Year Built
- 2019
Zoning Code
- P-D
Disclaimer: All information provided is deemed to be reliable but not guaranteed.
Listing Data ©2026 Greater Fort Lauderdale REALTORS®
Listings provided courtesy of The Hernando County Association of Realtors MLS.
Listing Data ©2026 REALTOR® Association of Citrus County
Listing Data ©2026 Royal Palm Coast Realtor® Association
The information provided by this website is for the personal, non-commercial use of consumers and may not be used for any purpose other than to identify prospective properties consumers may be interested in purchasing.Display of MLS data is usually deemed reliable but is NOT guaranteed accurate.
Datafeed Last updated on January 11, 2026 @ 12:00 am
©2006-2026 brokerIDXsites.com - https://brokerIDXsites.com
Sign Up Now for Free!X
Call Direct: Brokerage Office: Mobile: 352.585.0041
Registration Benefits:
- New Listings & Price Reduction Updates sent directly to your email
- Create Your Own Property Search saved for your return visit.
- "Like" Listings and Create a Favorites List
* NOTICE: By creating your free profile, you authorize us to send you periodic emails about new listings that match your saved searches and related real estate information.If you provide your telephone number, you are giving us permission to call you in response to this request, even if this phone number is in the State and/or National Do Not Call Registry.
Already have an account? Login to your account.

