
- Lori Ann Bugliaro P.A., REALTOR ®
- Tropic Shores Realty
- Helping My Clients Make the Right Move!
- Mobile: 352.585.0041
- Fax: 888.519.7102
- 352.585.0041
- loribugliaro.realtor@gmail.com
Contact Lori Ann Bugliaro P.A.
Schedule A Showing
Request more information
- Home
- Property Search
- Search results
- 600 Northern Way 901, WINTER SPRINGS, FL 32708
Property Photos

















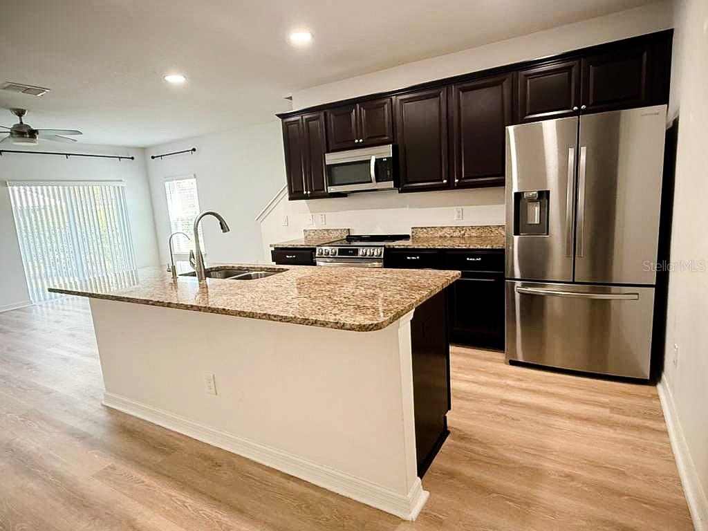
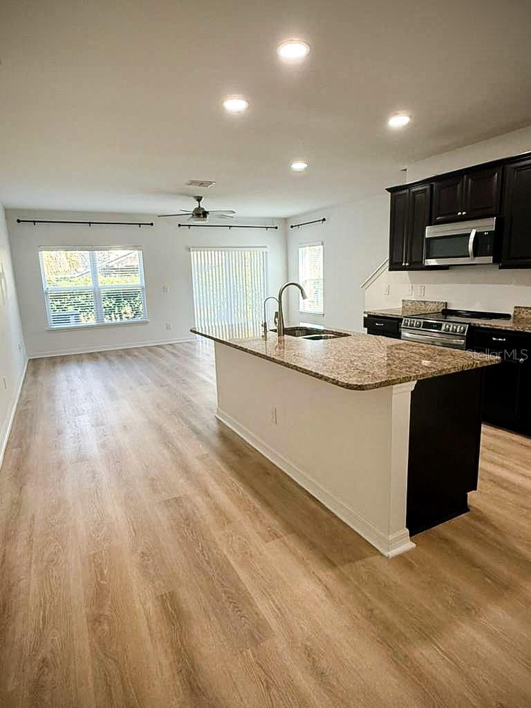
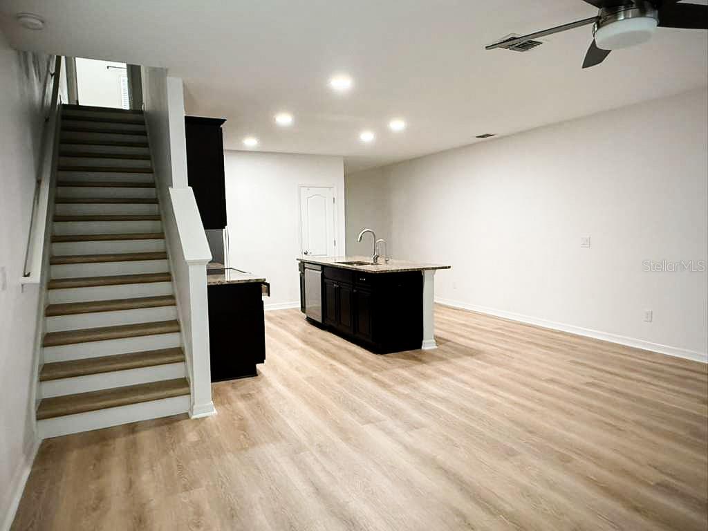
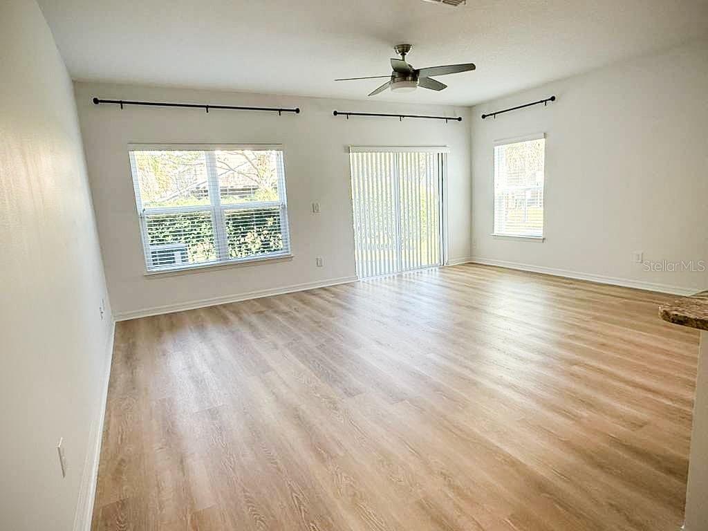
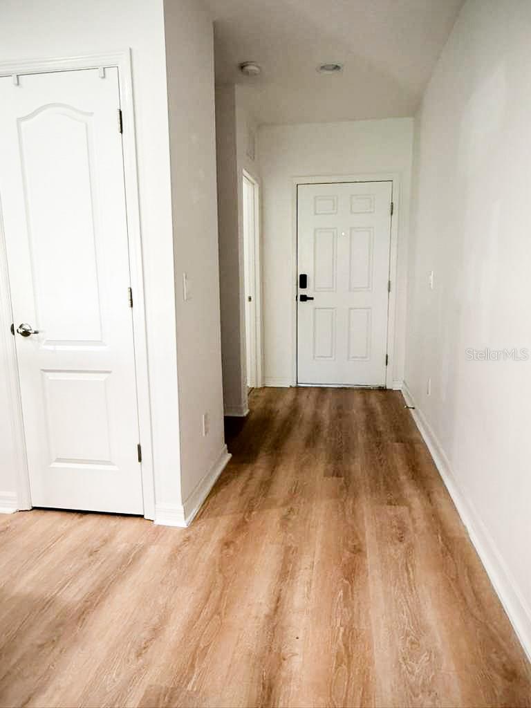
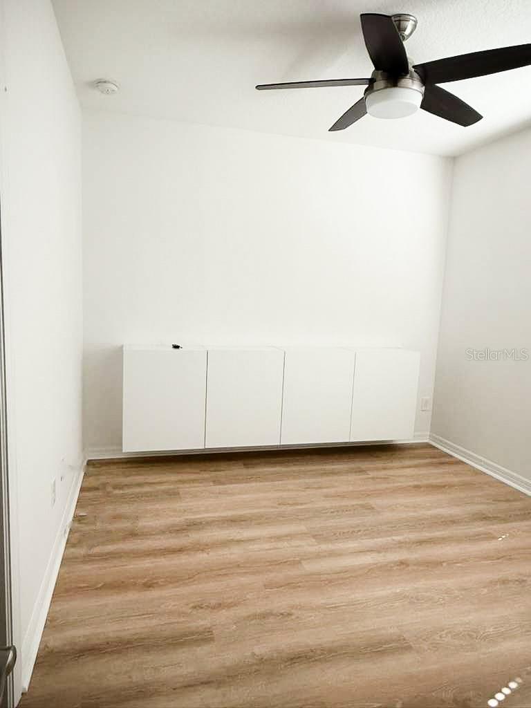
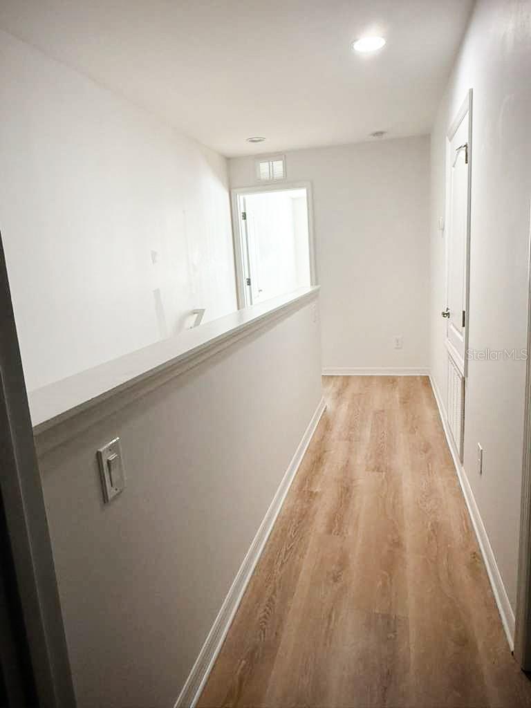
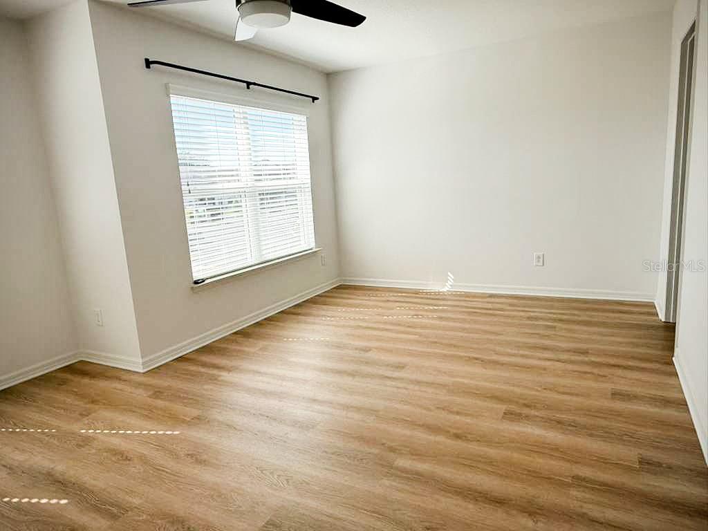
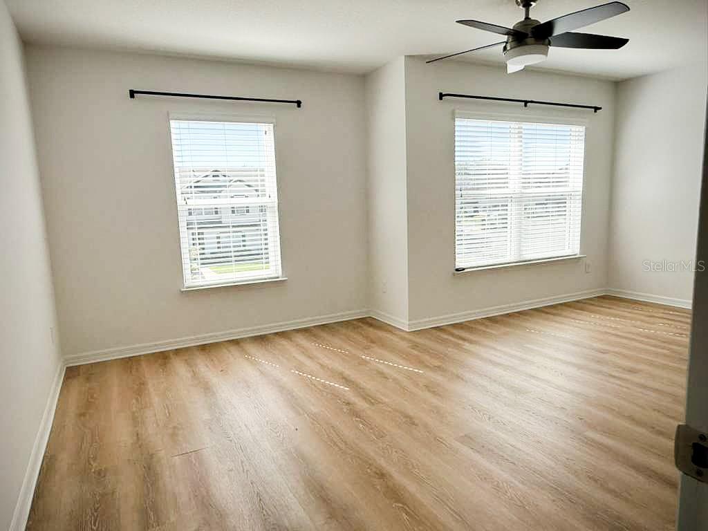
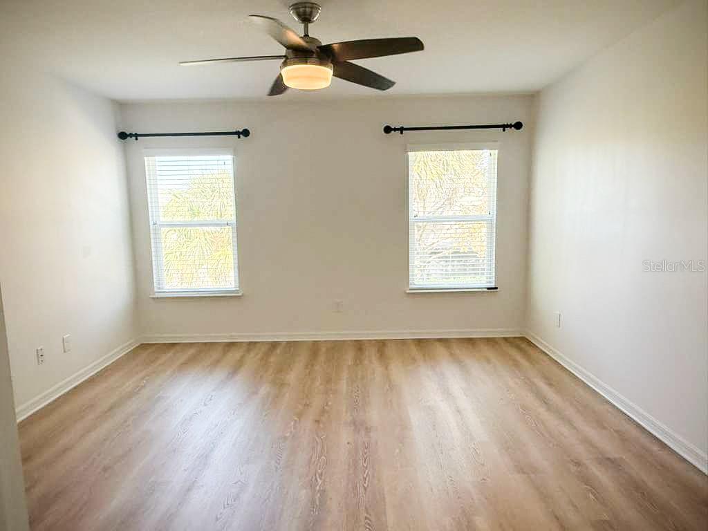
- MLS#: O6350356 ( Residential Lease )
- Street Address: 600 Northern Way 901
- Viewed: 45
- Price: $2,300
- Price sqft: $1
- Waterfront: No
- Year Built: 2016
- Bldg sqft: 1697
- Bedrooms: 3
- Total Baths: 3
- Full Baths: 3
- Days On Market: 29
- Additional Information
- Geolocation: 28.6826 / -81.2585
- County: SEMINOLE
- City: WINTER SPRINGS
- Zipcode: 32708
- Subdivision: Tuscany Place Ph 1
- Elementary School: Keeth Elementary
- Middle School: Indian Trails Middle
- High School: Winter Springs High
- Provided by: LPT REALTY, LLC
- Contact: Eudio Barboza
- 877-366-2213

- DMCA Notice
-
DescriptionWelcome to your new home at Tuscany Place! Dont miss the opportunity to rent this spectacular corner condominium with 3 bedrooms and 3 bathrooms, located in one of the most desirable areas of the city. Here, comfort and style blend perfectly with nature and modern living. Upon entering, youll be welcomed by an open, bright, and elegant design, where the kitchen and living room integrate seamlessly, creating the perfect environment to relax or entertain family and friends. The gourmet kitchen features granite countertops throughout, a central island, stainless steel appliances, and modern style cabinetry. From here, sliding glass doors open to a private patio ideal for outdoor enjoyment. On the first floor, youll find a studio style bedroom or suite with a full bathroom, which also serves as a guest bath, perfect for visitors or elderly family members. Upstairs, there are two spacious bedrooms, each with its own private bathroom, double vanities, modern showers, and granite countertops. The property also offers two assigned parking spaces, plus additional guest parking. Residents of Tuscany Place enjoy access to a resort style community pool with outdoor lounge areas, perfect for relaxing on Floridas sunny days. The location is unbeatable: just steps from Trotwood Park, which offers walking trails, sports courts, a fishing pier, picnic areas, playground, and splash pad. Only five minutes away by car is the Cross Seminole Trail, a multi use path ideal for walking, hiking, and biking. The area also features top rated schools, churches, shopping centers, stores, and supermarkets, ensuring convenience and accessibility for everyday living. This property has it all: location, style, comfort, and first class amenities. Ready for you to enjoy! NOTE: The property is rented unfurnished. The furniture displayed in the photos is for decorative purposes only
Property Location and Similar Properties
All
Similar
Features
Appliances
- Dishwasher
- Disposal
- Dryer
- Electric Water Heater
- Microwave
- Range
- Refrigerator
- Washer
- Water Filtration System
Home Owners Association Fee
- 0.00
Association Name
- Andersen Management Services / 407-440-1267
Association Phone
- Amsvcs2020@gmail
Carport Spaces
- 0.00
Close Date
- 0000-00-00
Cooling
- Central Air
Country
- US
Covered Spaces
- 0.00
Flooring
- Luxury Vinyl
Furnished
- Unfurnished
Garage Spaces
- 0.00
Heating
- Central
- Electric
High School
- Winter Springs High
Insurance Expense
- 0.00
Interior Features
- Ceiling Fans(s)
- Kitchen/Family Room Combo
- Living Room/Dining Room Combo
- Open Floorplan
- Smart Home
- Stone Counters
Levels
- Two
Living Area
- 1697.00
Lot Features
- Corner Lot
Middle School
- Indian Trails Middle
Area Major
- 32708 - Casselberrry/Winter Springs / Tuscawilla
Net Operating Income
- 0.00
Occupant Type
- Vacant
Open Parking Spaces
- 0.00
Other Expense
- 0.00
Owner Pays
- Grounds Care
Parcel Number
- 07-21-31-506-0900-009A
Parking Features
- Assigned
- Common
- Guest
Pets Allowed
- Breed Restrictions
- Cats OK
- Dogs OK
- Pet Deposit
- Yes
Property Type
- Residential Lease
School Elementary
- Keeth Elementary
Sewer
- Public Sewer
Unit Number
- 901
Utilities
- BB/HS Internet Available
- Cable Available
- Electricity Connected
- Sewer Connected
- Sprinkler Recycled
- Water Connected
Views
- 45
Virtual Tour Url
- https://www.propertypanorama.com/instaview/stellar/O6350356
Water Source
- Public
Year Built
- 2016
Disclaimer: All information provided is deemed to be reliable but not guaranteed.
Listing Data ©2025 Greater Fort Lauderdale REALTORS®
Listings provided courtesy of The Hernando County Association of Realtors MLS.
Listing Data ©2025 REALTOR® Association of Citrus County
Listing Data ©2025 Royal Palm Coast Realtor® Association
The information provided by this website is for the personal, non-commercial use of consumers and may not be used for any purpose other than to identify prospective properties consumers may be interested in purchasing.Display of MLS data is usually deemed reliable but is NOT guaranteed accurate.
Datafeed Last updated on November 6, 2025 @ 12:00 am
©2006-2025 brokerIDXsites.com - https://brokerIDXsites.com
Sign Up Now for Free!X
Call Direct: Brokerage Office: Mobile: 352.585.0041
Registration Benefits:
- New Listings & Price Reduction Updates sent directly to your email
- Create Your Own Property Search saved for your return visit.
- "Like" Listings and Create a Favorites List
* NOTICE: By creating your free profile, you authorize us to send you periodic emails about new listings that match your saved searches and related real estate information.If you provide your telephone number, you are giving us permission to call you in response to this request, even if this phone number is in the State and/or National Do Not Call Registry.
Already have an account? Login to your account.

