
- Lori Ann Bugliaro P.A., REALTOR ®
- Tropic Shores Realty
- Helping My Clients Make the Right Move!
- Mobile: 352.585.0041
- Fax: 888.519.7102
- 352.585.0041
- loribugliaro.realtor@gmail.com
Contact Lori Ann Bugliaro P.A.
Schedule A Showing
Request more information
- Home
- Property Search
- Search results
- 1098 Henry Balch Drive, ORLANDO, FL 32810
Property Photos
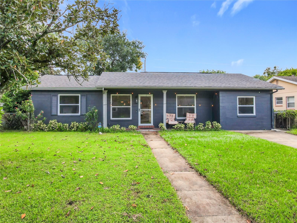

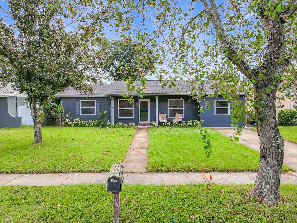
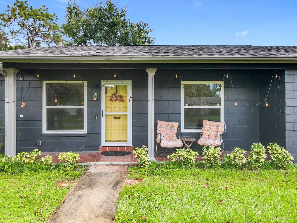
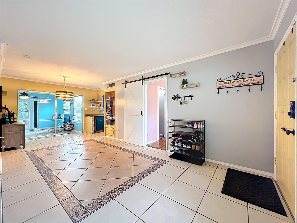
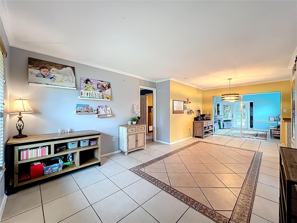
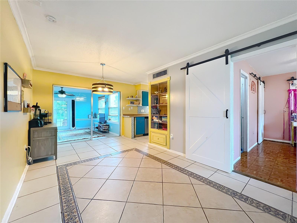
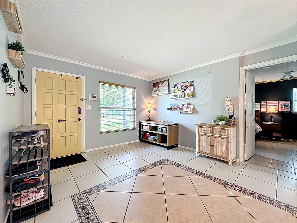
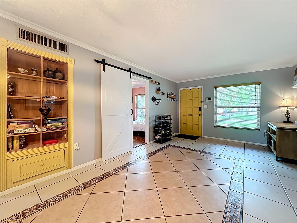
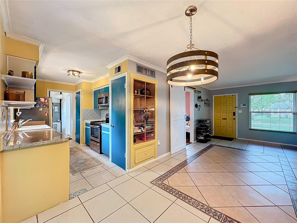
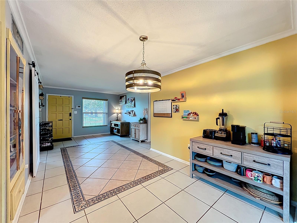
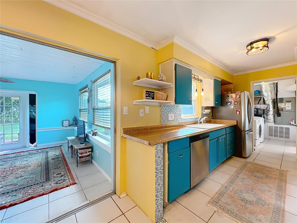
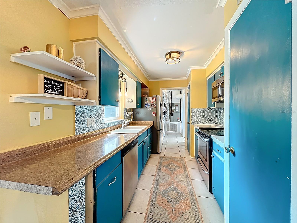
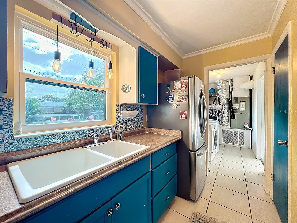
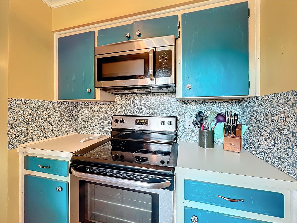
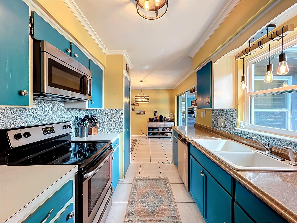
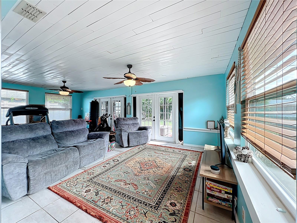
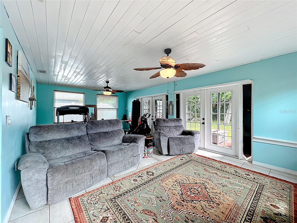
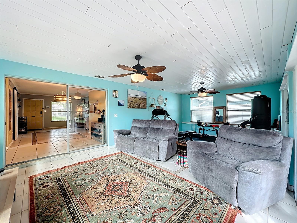
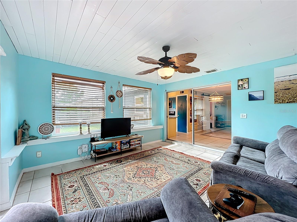
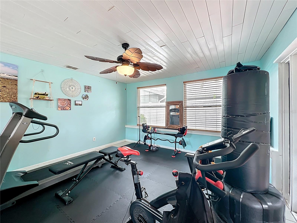
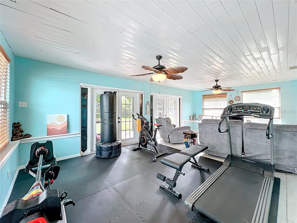
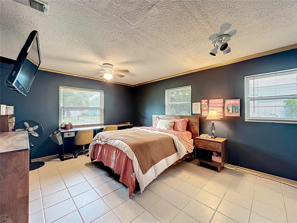
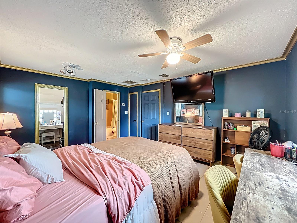
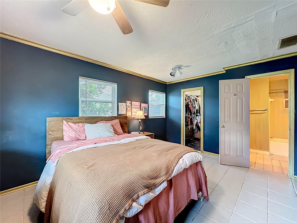
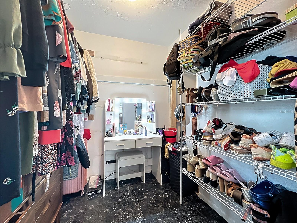
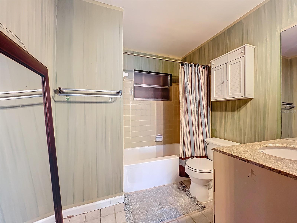
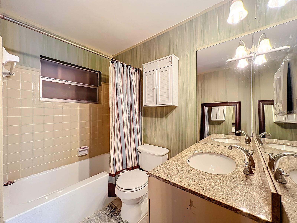
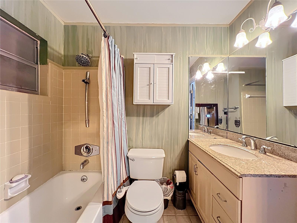
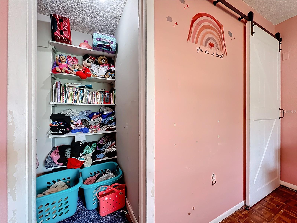
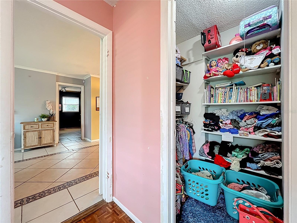
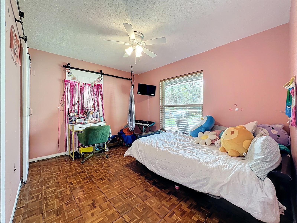
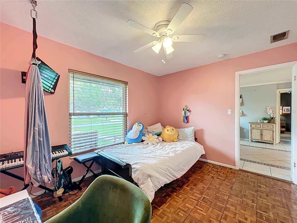
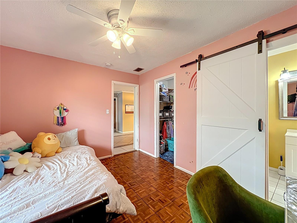
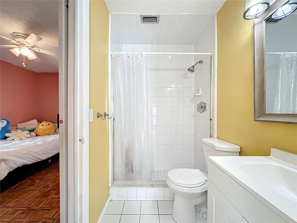
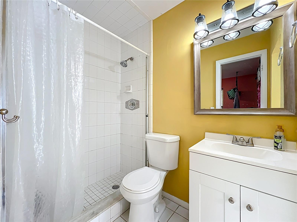
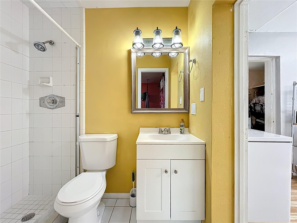
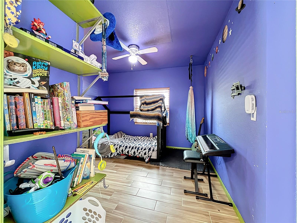
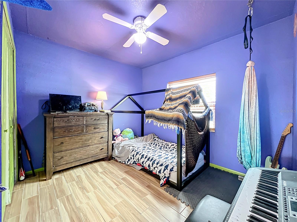
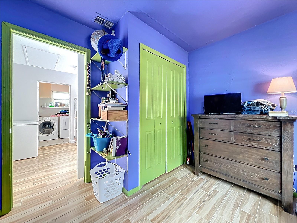
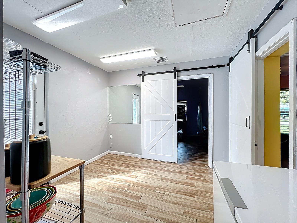
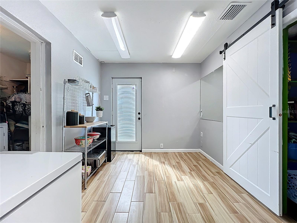
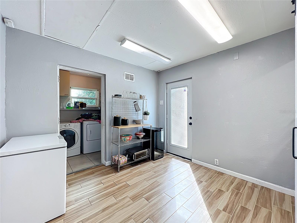
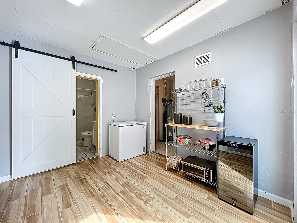
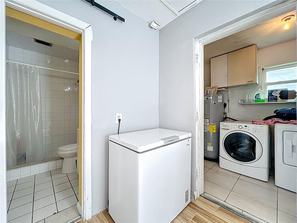
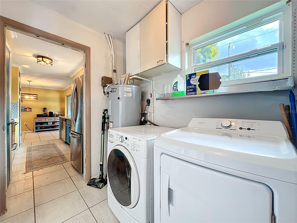
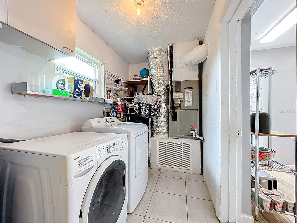
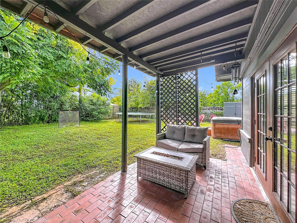
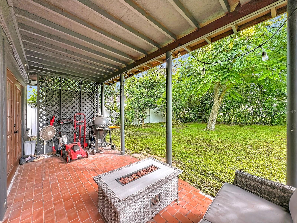
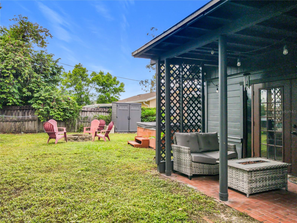
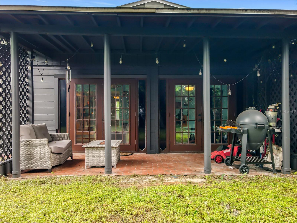
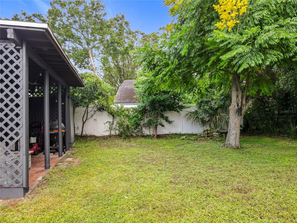
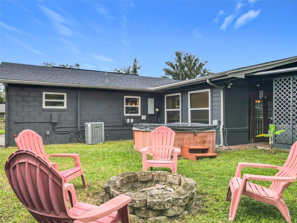
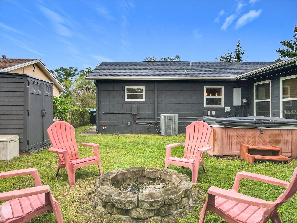
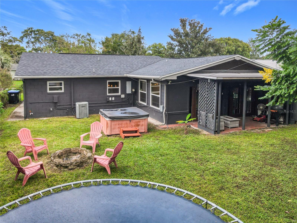
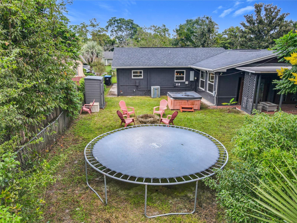
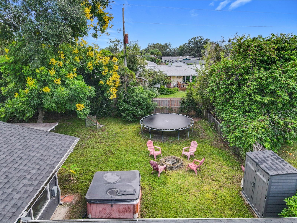
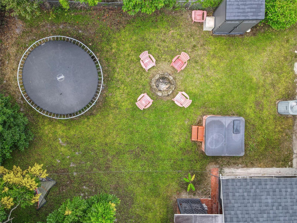
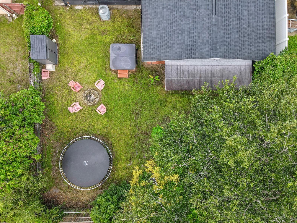
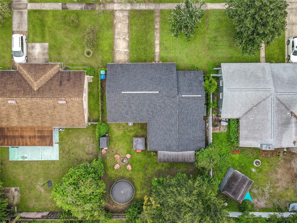
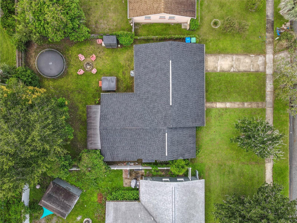
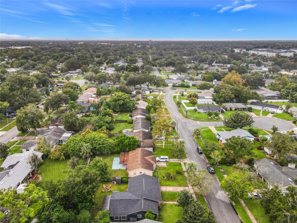
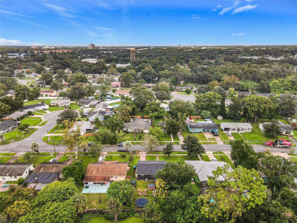
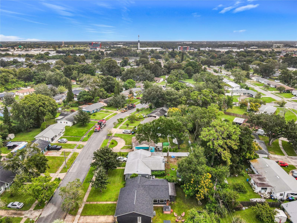
- MLS#: O6350790 ( Residential )
- Street Address: 1098 Henry Balch Drive
- Viewed: 6
- Price: $319,900
- Price sqft: $182
- Waterfront: No
- Year Built: 1971
- Bldg sqft: 1754
- Bedrooms: 3
- Total Baths: 2
- Full Baths: 2
- Days On Market: 28
- Additional Information
- Geolocation: 28.612 / -81.3967
- County: ORANGE
- City: ORLANDO
- Zipcode: 32810
- Subdivision: Kingswood Manor 7th Add
- Elementary School: Lake Weston Elem
- Middle School: Lockhart Middle
- High School: Edgewater High
- Provided by: GILKEY REAL ESTATE
- Contact: Jason Gilkey
- 407-712-3111

- DMCA Notice
-
DescriptionCharming 3 bedroom, 2 bathroom home in the conveniently located Kingswood Manor subdivision. This home offers a great split plan layout, large owners suite, and a huge family room overlooking the covered patio and spacious back yard. There is a separate entrance on the side of the house, opening into a bonus room that has easy access to a bedroom and bathroom, which could be perfect for a separate, private guest suite. Mostly all of the major components of this home have been updated recently: Roof 2020, Electrical Panel 2020, Alumiconn Connectors 2022, Pex Repipe 2013, HW Heater 2022, Energy Efficient Windows 2024. Community Amenities include: Swimming Pool and kiddie pool, Picnic and BBQ area and Kiddie Park, Tennis & Basketball courts, Baseball/Football/Soccer Field, Lake Access to community Boat Ramp, fishing and more! Conveniently located near Downtown Orlando, Winter Park, College Park, shopping, entertainment, restaurants, schools, I 4. Schedule your private showing today for this turn key home!
Property Location and Similar Properties
All
Similar
Features
Appliances
- Dishwasher
- Disposal
- Dryer
- Microwave
- Range
- Refrigerator
- Washer
Home Owners Association Fee
- 0.00
Carport Spaces
- 0.00
Close Date
- 0000-00-00
Cooling
- Central Air
Country
- US
Covered Spaces
- 0.00
Exterior Features
- Rain Gutters
Flooring
- Tile
Garage Spaces
- 0.00
Heating
- Central
- Electric
High School
- Edgewater High
Insurance Expense
- 0.00
Interior Features
- Split Bedroom
- Walk-In Closet(s)
Legal Description
- KINGSWOOD MANOR 7TH ADDITION 3/44 LOT 115
Levels
- One
Living Area
- 1658.00
Middle School
- Lockhart Middle
Area Major
- 32810 - Orlando/Lockhart
Net Operating Income
- 0.00
Occupant Type
- Owner
Open Parking Spaces
- 0.00
Other Expense
- 0.00
Parcel Number
- 34-21-29-4206-01-150
Property Type
- Residential
Roof
- Shingle
School Elementary
- Lake Weston Elem
Sewer
- Public Sewer
Tax Year
- 2024
Township
- 21
Utilities
- BB/HS Internet Available
- Cable Available
- Electricity Connected
- Sewer Connected
- Water Connected
Virtual Tour Url
- https://www.propertypanorama.com/instaview/stellar/O6350790
Water Source
- Public
Year Built
- 1971
Zoning Code
- R-1
Disclaimer: All information provided is deemed to be reliable but not guaranteed.
Listing Data ©2025 Greater Fort Lauderdale REALTORS®
Listings provided courtesy of The Hernando County Association of Realtors MLS.
Listing Data ©2025 REALTOR® Association of Citrus County
Listing Data ©2025 Royal Palm Coast Realtor® Association
The information provided by this website is for the personal, non-commercial use of consumers and may not be used for any purpose other than to identify prospective properties consumers may be interested in purchasing.Display of MLS data is usually deemed reliable but is NOT guaranteed accurate.
Datafeed Last updated on November 6, 2025 @ 12:00 am
©2006-2025 brokerIDXsites.com - https://brokerIDXsites.com
Sign Up Now for Free!X
Call Direct: Brokerage Office: Mobile: 352.585.0041
Registration Benefits:
- New Listings & Price Reduction Updates sent directly to your email
- Create Your Own Property Search saved for your return visit.
- "Like" Listings and Create a Favorites List
* NOTICE: By creating your free profile, you authorize us to send you periodic emails about new listings that match your saved searches and related real estate information.If you provide your telephone number, you are giving us permission to call you in response to this request, even if this phone number is in the State and/or National Do Not Call Registry.
Already have an account? Login to your account.

