
- Lori Ann Bugliaro P.A., REALTOR ®
- Tropic Shores Realty
- Helping My Clients Make the Right Move!
- Mobile: 352.585.0041
- Fax: 888.519.7102
- 352.585.0041
- loribugliaro.realtor@gmail.com
Contact Lori Ann Bugliaro P.A.
Schedule A Showing
Request more information
- Home
- Property Search
- Search results
- 3511 Hollow Oak Run, OVIEDO, FL 32766
Property Photos
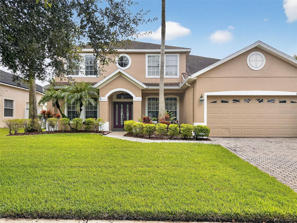

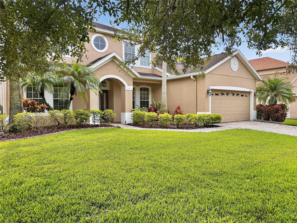
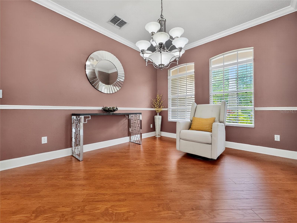
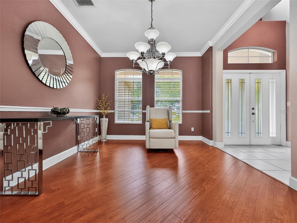
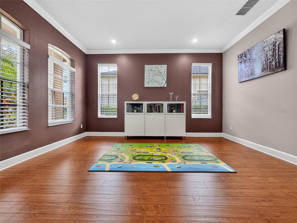
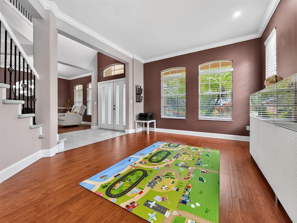
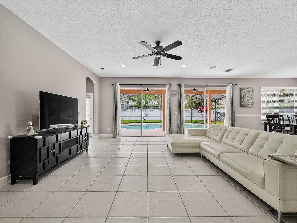
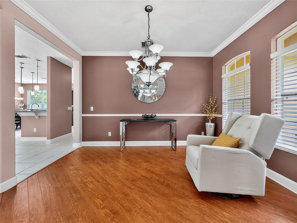
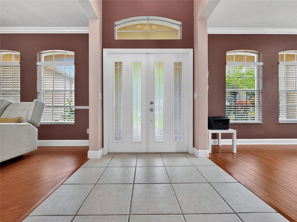
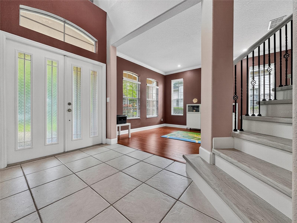
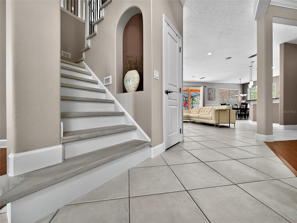
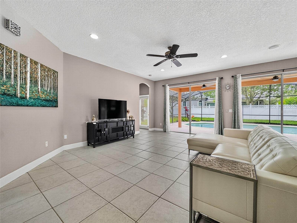
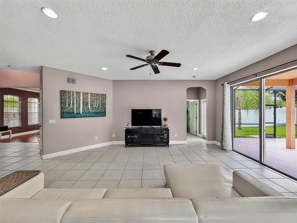
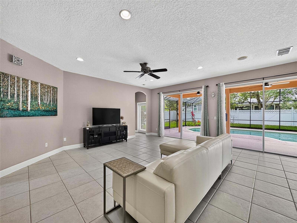
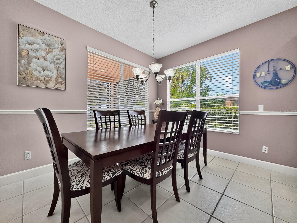
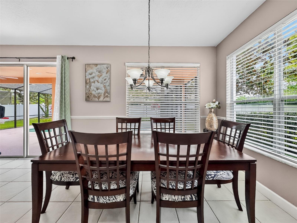
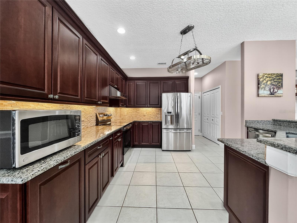
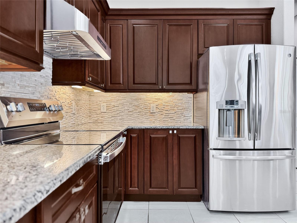
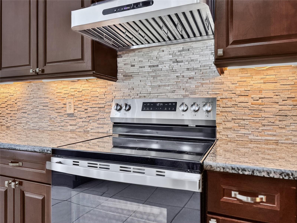
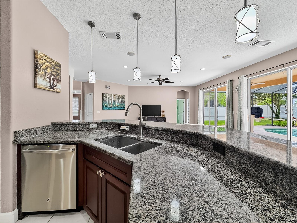
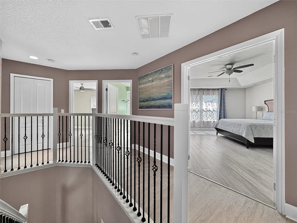
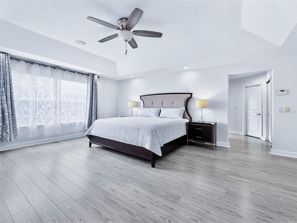
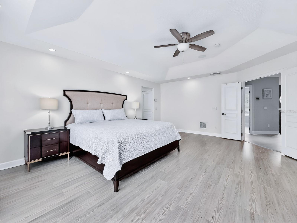
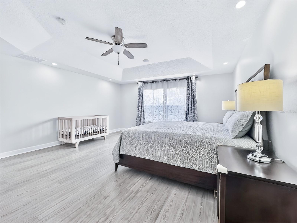
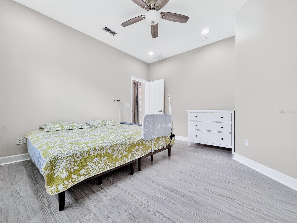
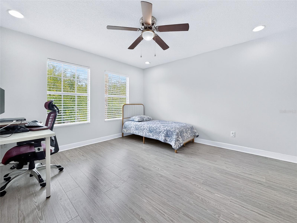
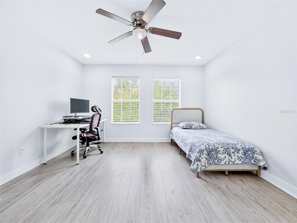
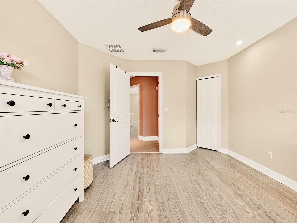
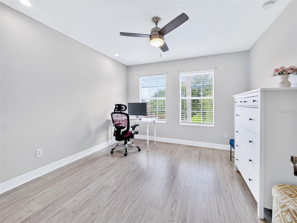
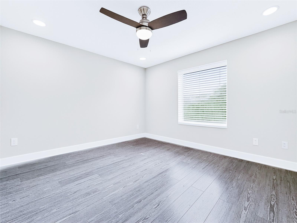
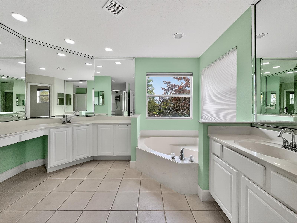
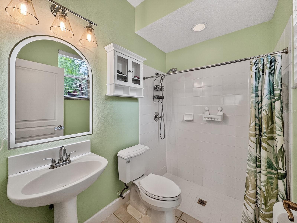
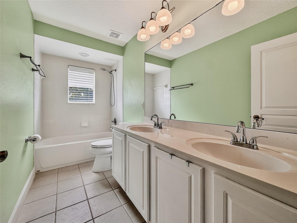
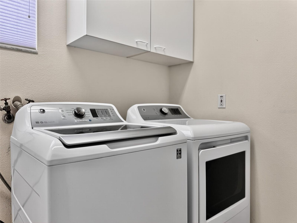
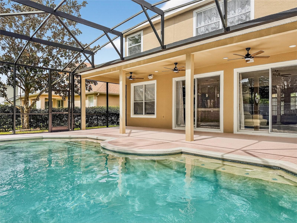
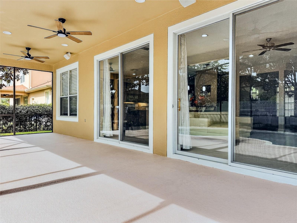
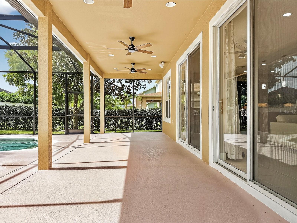
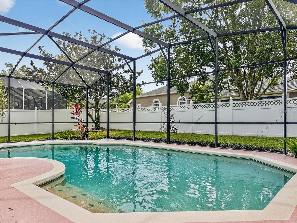
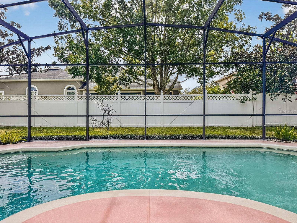
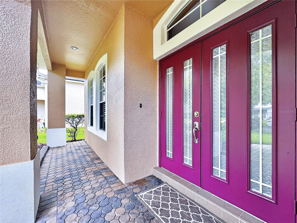
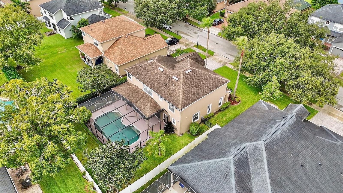
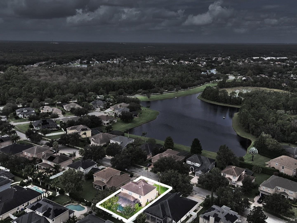
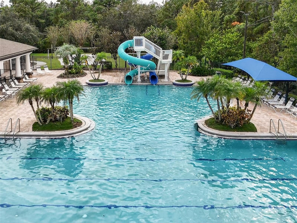
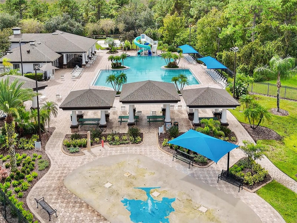
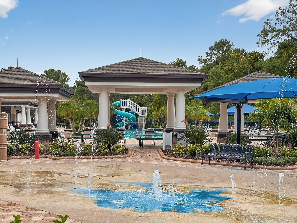
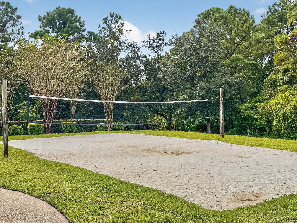
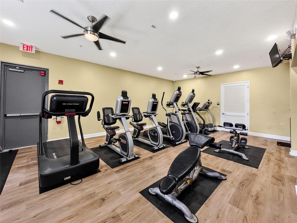
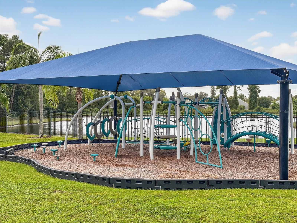
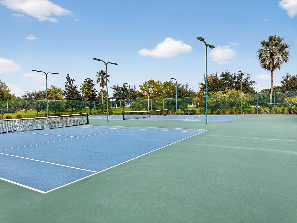
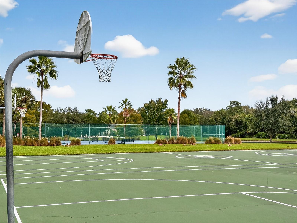
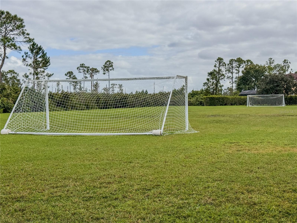
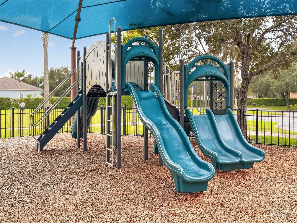
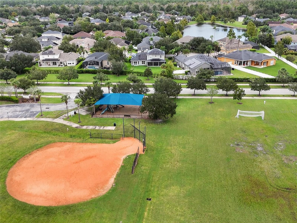
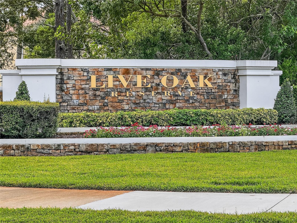
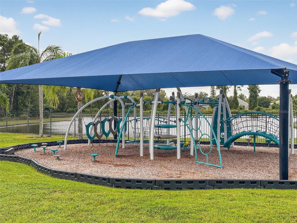
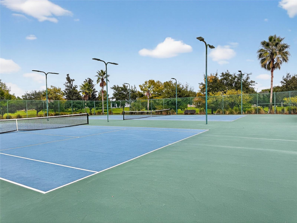
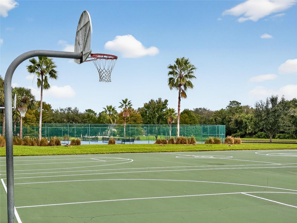
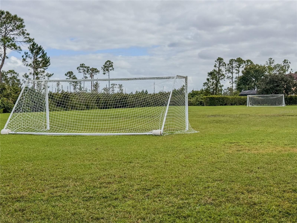
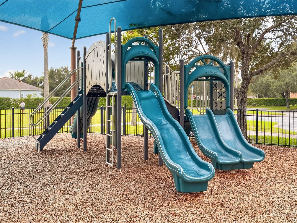
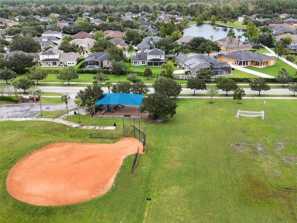
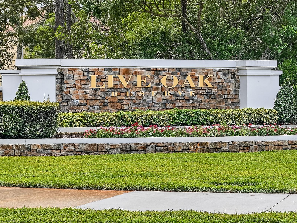
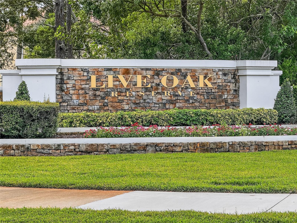
- MLS#: O6350808 ( Residential )
- Street Address: 3511 Hollow Oak Run
- Viewed: 13
- Price: $799,000
- Price sqft: $269
- Waterfront: No
- Year Built: 2003
- Bldg sqft: 2965
- Bedrooms: 5
- Total Baths: 3
- Full Baths: 3
- Garage / Parking Spaces: 2
- Days On Market: 26
- Additional Information
- Geolocation: 28.6397 / -81.1494
- County: SEMINOLE
- City: OVIEDO
- Zipcode: 32766
- Subdivision: Live Oak Reserve
- Provided by: CENTURY 21 CARIOTI
- Contact: Bo Zhang
- 407-354-0074

- DMCA Notice
-
DescriptionThis exquisitely renovated masterpiece in the highly desirable Live Oak Reserve offers the perfect blend of luxury, privacy, and modern convenience. This beautiful pool home has been meticulously maintained and is in immaculate condition, showcasing one of the communitys most popular and functional floor plans.As you enter through the glass panned French doors, youre greeted by a bright, open layout that effortlessly combines style and comfort. The dining area flows seamlessly into the spacious great room, highlighted by two sets of sliding glass doors that open to your private pool and patioa perfect setting for indoor outdoor living and entertaining.The gourmet kitchen features stainless steel appliances, granite counter tops, and a spacious breakfast nook overlooking the sparkling pool. A guest bedroom and a full bathroom are conveniently located on the first floor, offering versatility for visitors, in laws, or a home office. Upstairs, youll find three additional bedrooms, a full bath with dual sinks, and a luxurious primary suite featuring two large walk in closets and a spa inspired ensuite bath.Recent upgrades include:New Exterior Painting (2025),New Oven (July 2025),Resurfaced Pool Area (2025),New Stairs with Luxury Vinyl (2025),Dual AC Units (2016 & 2018),Downstairs Bathroom with LED Mirror,Variable Speed Pool Pump,Stainless Steel Appliances,Granite Countertops. Enjoy all the perks of resort style living, with community amenities including a clubhouse, fitness center, pool, tennis courts, basketball court ,football field and playgrounds. Zoned for A+ rated schools, this home is also conveniently located near UCF, Siemens, and major employers, with easy access to highways. Just minutes from Oviedo on the Park, restaurants, and shoppingthis home truly has it all! Copy and paste to watch the video tour:https://youtu.be/mg7Pq6QC4Zc?si=pk 50iKyiC96xVKj
Property Location and Similar Properties
All
Similar
Features
Appliances
- Dishwasher
- Disposal
- Dryer
- Electric Water Heater
- Microwave
- Range
- Refrigerator
- Washer
Home Owners Association Fee
- 295.00
Association Name
- Leland Management/Kristina Zelik
Association Phone
- 407-982-1990
Carport Spaces
- 0.00
Close Date
- 0000-00-00
Cooling
- Central Air
Country
- US
Covered Spaces
- 0.00
Exterior Features
- French Doors
- Lighting
- Private Mailbox
- Rain Gutters
- Sidewalk
- Sliding Doors
Flooring
- Ceramic Tile
- Hardwood
- Laminate
- Luxury Vinyl
Garage Spaces
- 2.00
Heating
- Electric
Insurance Expense
- 0.00
Interior Features
- Accessibility Features
- Built-in Features
- Ceiling Fans(s)
- Open Floorplan
- PrimaryBedroom Upstairs
- Solid Surface Counters
- Solid Wood Cabinets
- Split Bedroom
- Walk-In Closet(s)
Legal Description
- LOT 278 LIVE OAK RESERVE UNIT TWO PB 61 PGS 32 - 39
Levels
- Two
Living Area
- 2965.00
Area Major
- 32766 - Oviedo/Chuluota
Net Operating Income
- 0.00
Occupant Type
- Vacant
Open Parking Spaces
- 0.00
Other Expense
- 0.00
Parcel Number
- 19-21-32-5QP-0000-2780
Pets Allowed
- Yes
Pool Features
- In Ground
- Screen Enclosure
Property Type
- Residential
Roof
- Shingle
Sewer
- Public Sewer
Tax Year
- 2024
Township
- 21
Utilities
- Cable Available
- Cable Connected
- Electricity Available
- Electricity Connected
- Public
- Sewer Available
- Sewer Connected
- Water Available
- Water Connected
Views
- 13
Virtual Tour Url
- https://youtu.be/mg7Pq6QC4Zc?si=pk-50iKyiC96xVKj
Water Source
- Public
Year Built
- 2003
Zoning Code
- PUD
Disclaimer: All information provided is deemed to be reliable but not guaranteed.
Listing Data ©2025 Greater Fort Lauderdale REALTORS®
Listings provided courtesy of The Hernando County Association of Realtors MLS.
Listing Data ©2025 REALTOR® Association of Citrus County
Listing Data ©2025 Royal Palm Coast Realtor® Association
The information provided by this website is for the personal, non-commercial use of consumers and may not be used for any purpose other than to identify prospective properties consumers may be interested in purchasing.Display of MLS data is usually deemed reliable but is NOT guaranteed accurate.
Datafeed Last updated on November 6, 2025 @ 12:00 am
©2006-2025 brokerIDXsites.com - https://brokerIDXsites.com
Sign Up Now for Free!X
Call Direct: Brokerage Office: Mobile: 352.585.0041
Registration Benefits:
- New Listings & Price Reduction Updates sent directly to your email
- Create Your Own Property Search saved for your return visit.
- "Like" Listings and Create a Favorites List
* NOTICE: By creating your free profile, you authorize us to send you periodic emails about new listings that match your saved searches and related real estate information.If you provide your telephone number, you are giving us permission to call you in response to this request, even if this phone number is in the State and/or National Do Not Call Registry.
Already have an account? Login to your account.

