
- Lori Ann Bugliaro P.A., REALTOR ®
- Tropic Shores Realty
- Helping My Clients Make the Right Move!
- Mobile: 352.585.0041
- Fax: 888.519.7102
- 352.585.0041
- loribugliaro.realtor@gmail.com
Contact Lori Ann Bugliaro P.A.
Schedule A Showing
Request more information
- Home
- Property Search
- Search results
- 12326 Bohannon Boulevard, ORLANDO, FL 32824
Property Photos
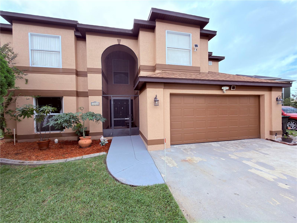

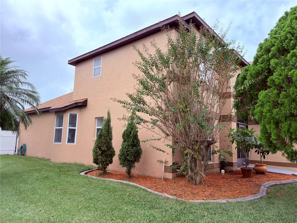
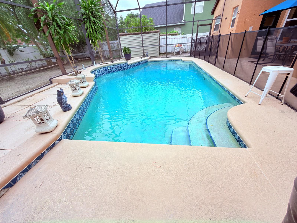
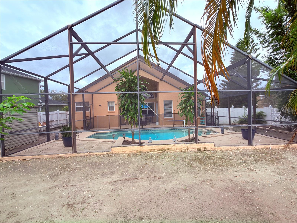
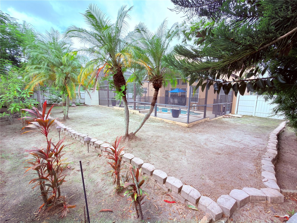
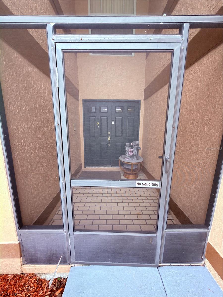
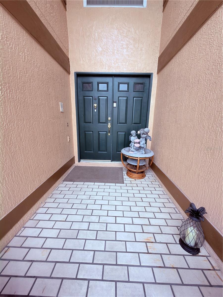
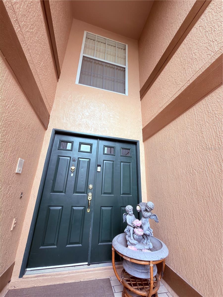
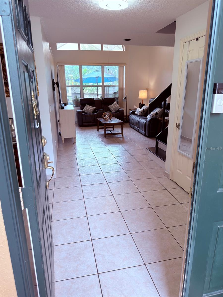
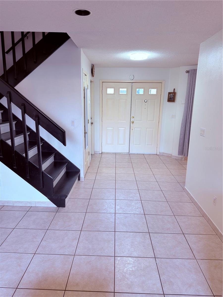
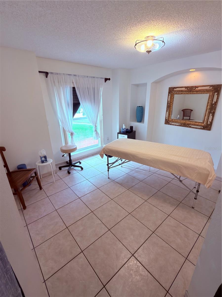
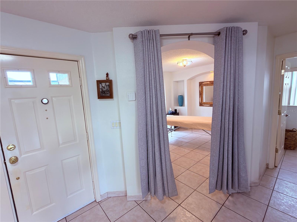
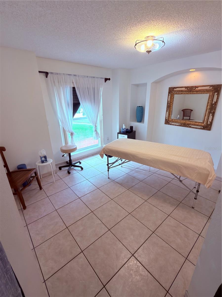
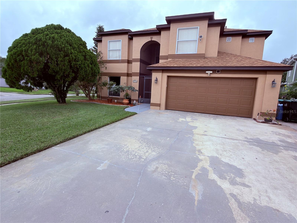
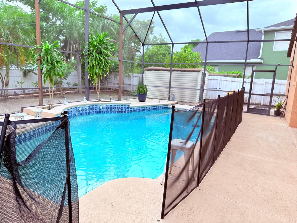
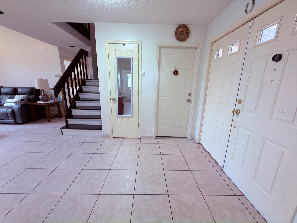
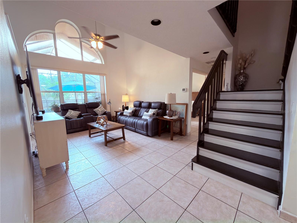
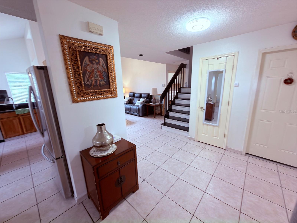
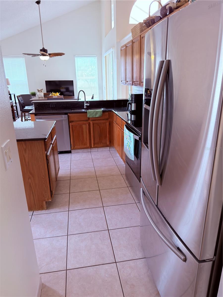
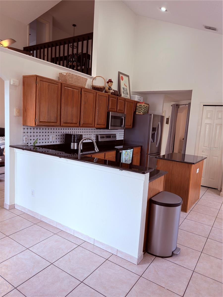
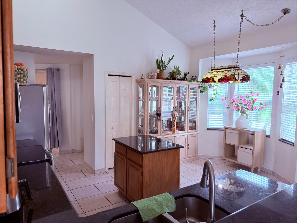
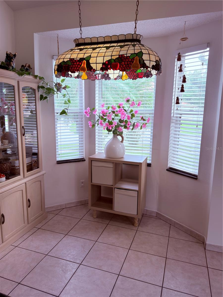
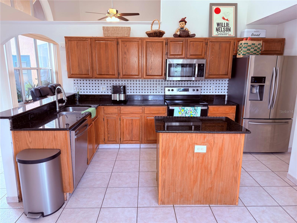
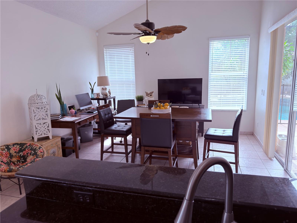
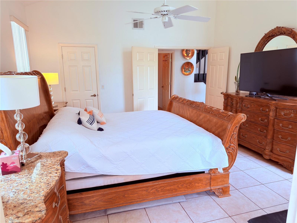
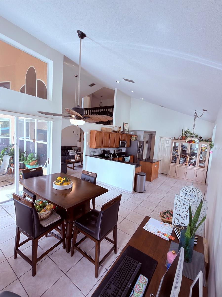
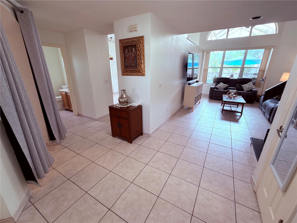
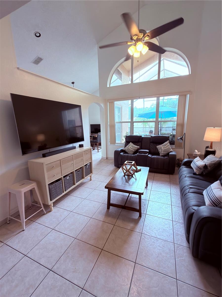
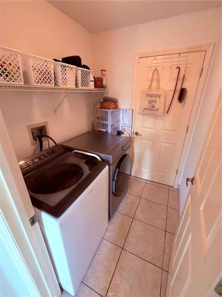
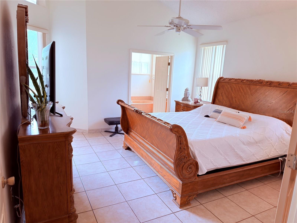
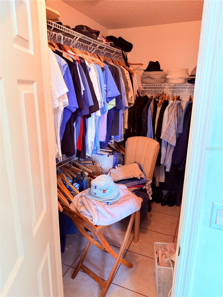
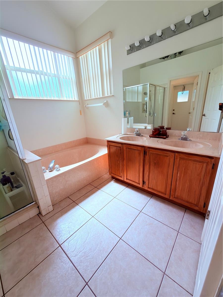
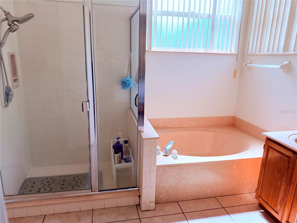
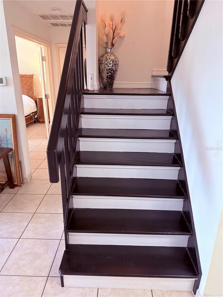
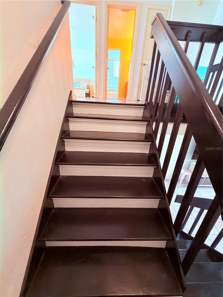
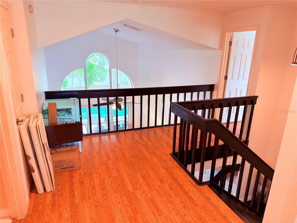
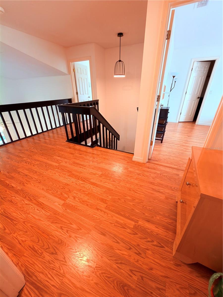
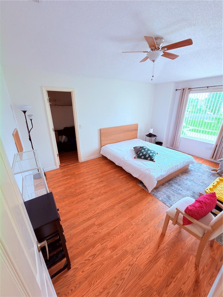
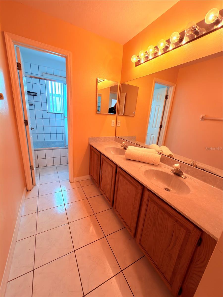
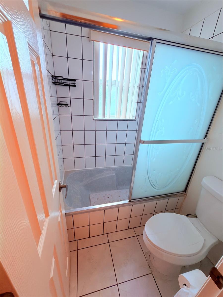
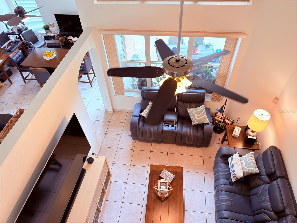
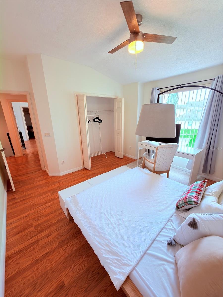
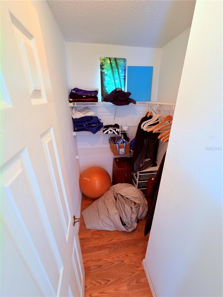
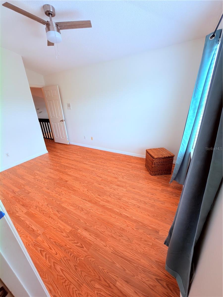
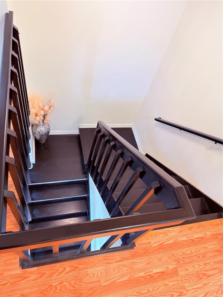
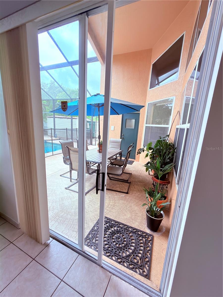
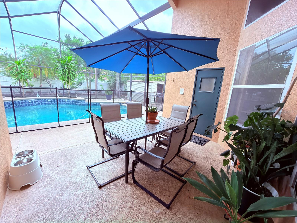
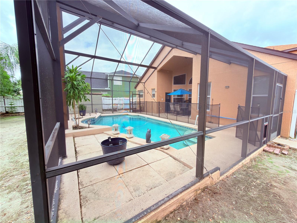
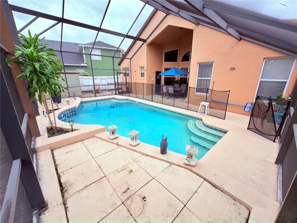
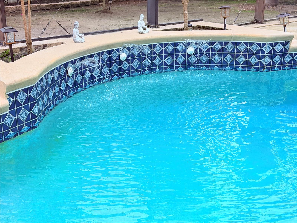
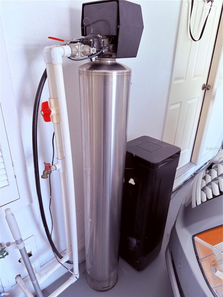
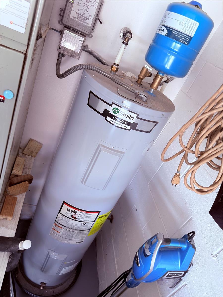
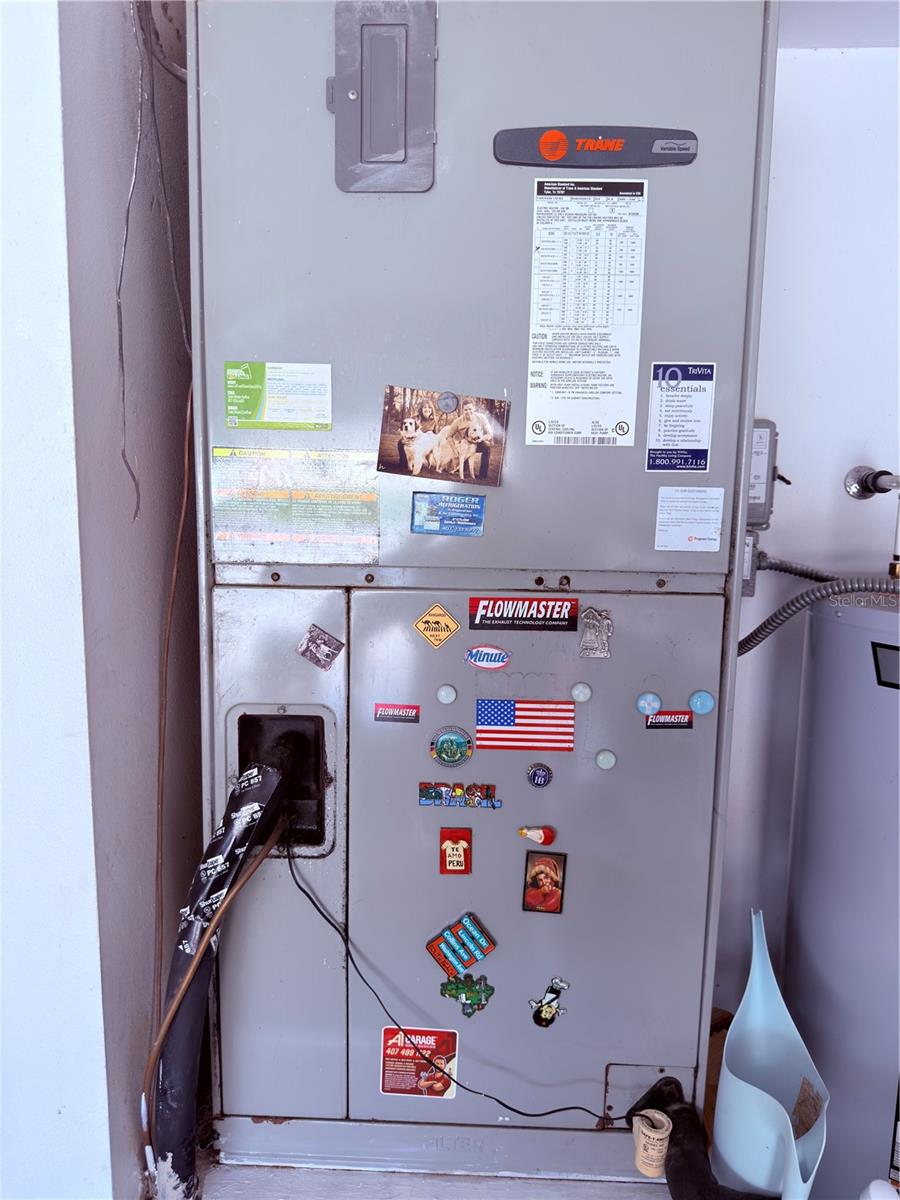
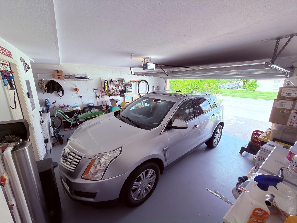
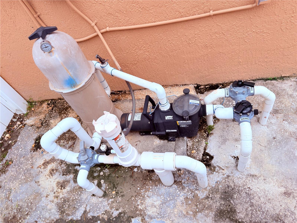
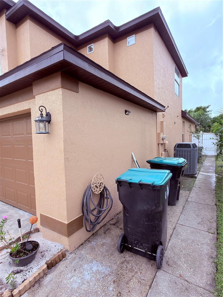
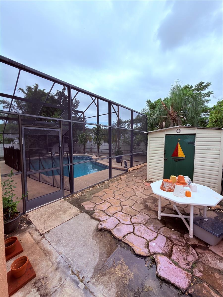
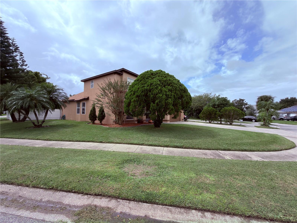
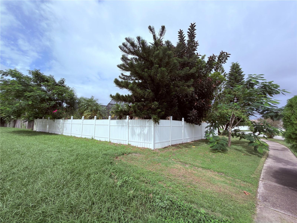
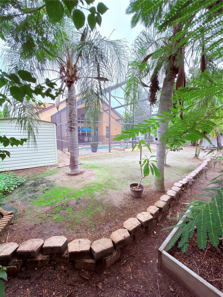
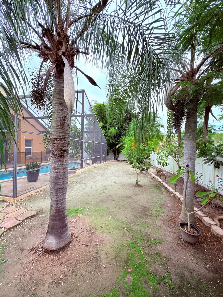
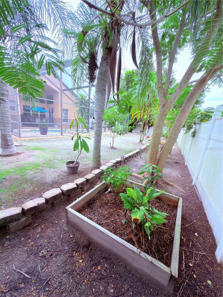
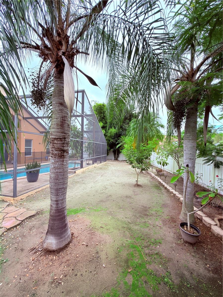
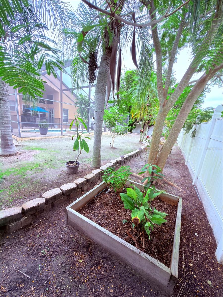
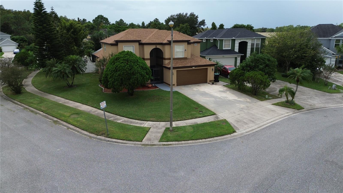
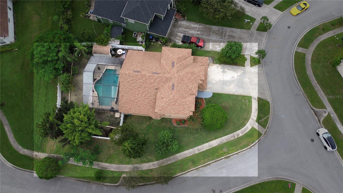
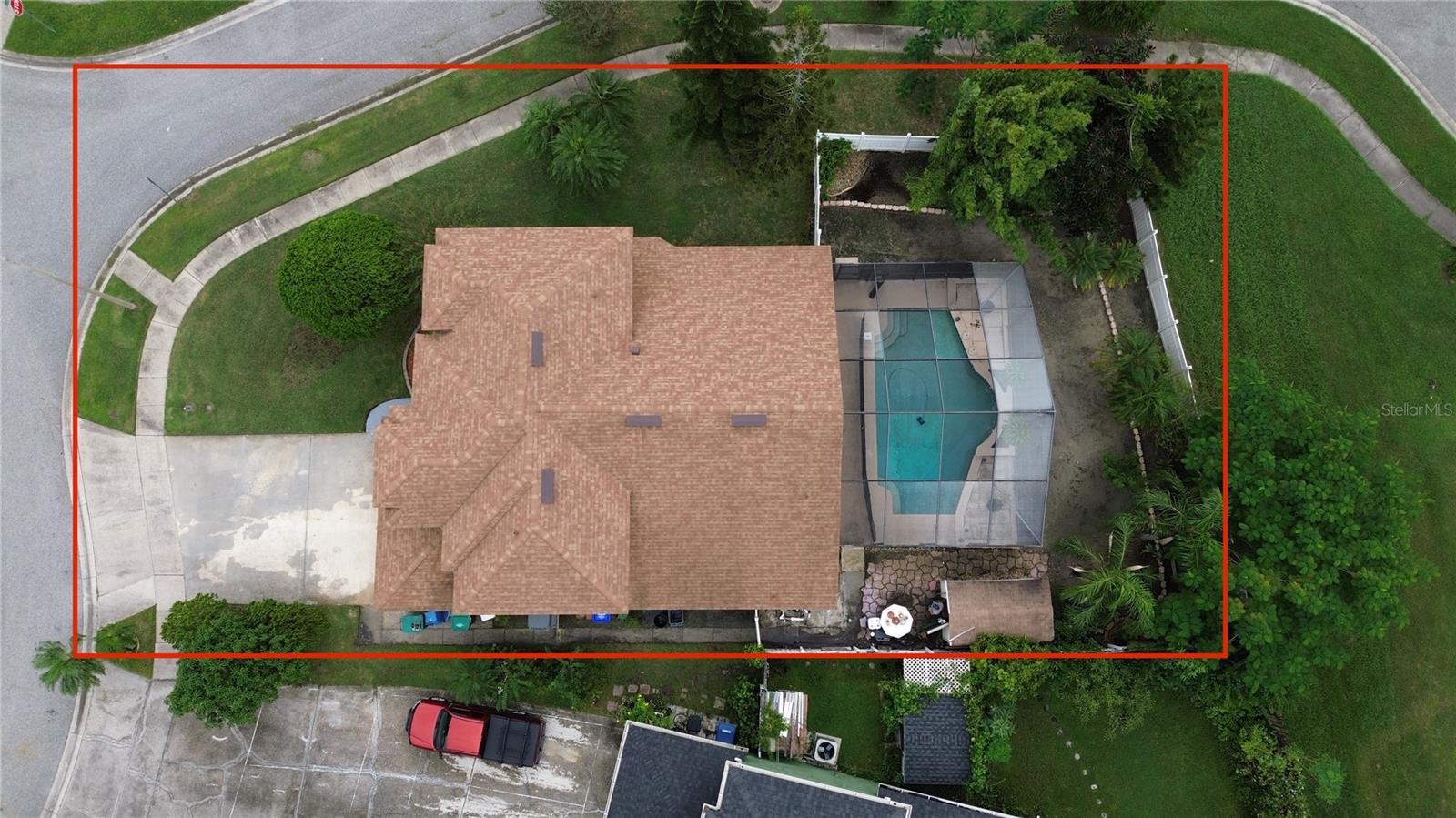
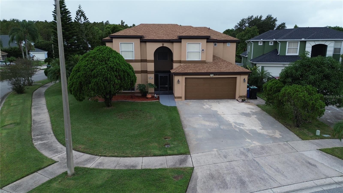
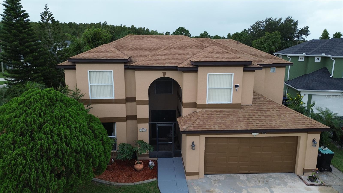
- MLS#: O6350915 ( Residential )
- Street Address: 12326 Bohannon Boulevard
- Viewed: 57
- Price: $543,000
- Price sqft: $175
- Waterfront: No
- Year Built: 1994
- Bldg sqft: 3108
- Bedrooms: 4
- Total Baths: 3
- Full Baths: 2
- 1/2 Baths: 1
- Days On Market: 28
- Additional Information
- Geolocation: 28.3866 / -81.3896
- County: ORANGE
- City: ORLANDO
- Zipcode: 32824
- Subdivision: Southchase Ph 01b Village 07
- Elementary School: Southwood Elem
- Middle School: South Creek Middle
- High School: Cypress Creek High
- Provided by: LPT REALTY, LLC

- DMCA Notice
-
DescriptionHuge price reduction $$. Welcome to your own paradise this gorgeous 4 bedroom, 2. 5 bath. 2 story pool home ,huge oversize corner / culd sac lot over 2,420 sq ft is a real gem in orlando that offers an amazing florida lifestyle with fenced back yard for even more privacy. From the moment you get inside you'll follow in love. Great floor plan, ready to move in. Perfect for first time buyer,investor or vacation home. With a screened pool with a spacious back yard big enough for gardening,have your herbs plants and many other things. For convenience, the primary bedroom with a walk in closet, pool access through the primary bathroom. With a garden tub and separate shower dual sinks for a spa like experience. Also on the first floor a flex room, perfect work space office or simply a relax room.... Just plenty of space..... The spacious kitchen is complete with an island and eating area plus a whole dinner room connected perfect interaction with the family room which leads to the covered back patio through slide doors and accessing the paradise pool back yard. Moving to upstairs, appreciate the beautiful staircase will see additional bedrooms and a second full bathroom. With this smart plan everyone has their own space and privacy, making a great layout for family and guests. Very important to know this gem is located near major roads that lead to an array of attractions. Restaurants,shopping, movies, theme parks like disney and universal studios, minutes to the airport (mco), mins from the sunrail and much more. Very affordable hoa ,not flood zone, definitely makes this home perfect. Amazing location, lot of amenities around. This home has several updates such as newer roof (2022),newer exterior paint , schedule a viewing today it wont last.... Reduced $7,000 as 10/20
Property Location and Similar Properties
All
Similar
Features
Appliances
- Dishwasher
- Disposal
- Dryer
- Microwave
- Range
- Refrigerator
- Washer
- Water Softener
Home Owners Association Fee
- 270.00
Association Name
- Bono & Associates
Association Phone
- 407 233 3560
Builder Name
- CENTEX REAL EST
Carport Spaces
- 0.00
Close Date
- 0000-00-00
Cooling
- Central Air
Country
- US
Covered Spaces
- 0.00
Exterior Features
- Garden
- Rain Gutters
- Sidewalk
Fencing
- Vinyl
Flooring
- Ceramic Tile
- Laminate
Furnished
- Unfurnished
Garage Spaces
- 2.00
Heating
- Central
High School
- Cypress Creek High
Insurance Expense
- 0.00
Interior Features
- Cathedral Ceiling(s)
- Ceiling Fans(s)
- High Ceilings
- Living Room/Dining Room Combo
- Primary Bedroom Main Floor
- Thermostat
- Walk-In Closet(s)
Legal Description
- SOUTHCHASE PHASE 1B VILLAGE 7 31/135 LOT127
Levels
- Two
Living Area
- 2420.00
Lot Features
- Cul-De-Sac
- Sidewalk
Middle School
- South Creek Middle
Area Major
- 32824 - Orlando/Taft / Meadow woods
Net Operating Income
- 0.00
Occupant Type
- Owner
Open Parking Spaces
- 0.00
Other Expense
- 0.00
Other Structures
- Shed(s)
Parcel Number
- 23-24-29-8229-01-270
Parking Features
- Driveway
- Garage Door Opener
Pets Allowed
- Breed Restrictions
- Cats OK
- Dogs OK
Pool Features
- Gunite
- In Ground
- Lighting
- Screen Enclosure
- Tile
Property Condition
- Completed
Property Type
- Residential
Roof
- Shingle
School Elementary
- Southwood Elem
Sewer
- Public Sewer
Style
- Traditional
Tax Year
- 2024
Township
- 24
Utilities
- BB/HS Internet Available
- Cable Available
- Public
- Sewer Connected
- Sprinkler Recycled
View
- City
Views
- 57
Virtual Tour Url
- https://www.propertypanorama.com/instaview/stellar/O6350915
Water Source
- Public
Year Built
- 1994
Zoning Code
- P-D
Disclaimer: All information provided is deemed to be reliable but not guaranteed.
Listing Data ©2025 Greater Fort Lauderdale REALTORS®
Listings provided courtesy of The Hernando County Association of Realtors MLS.
Listing Data ©2025 REALTOR® Association of Citrus County
Listing Data ©2025 Royal Palm Coast Realtor® Association
The information provided by this website is for the personal, non-commercial use of consumers and may not be used for any purpose other than to identify prospective properties consumers may be interested in purchasing.Display of MLS data is usually deemed reliable but is NOT guaranteed accurate.
Datafeed Last updated on November 6, 2025 @ 12:00 am
©2006-2025 brokerIDXsites.com - https://brokerIDXsites.com
Sign Up Now for Free!X
Call Direct: Brokerage Office: Mobile: 352.585.0041
Registration Benefits:
- New Listings & Price Reduction Updates sent directly to your email
- Create Your Own Property Search saved for your return visit.
- "Like" Listings and Create a Favorites List
* NOTICE: By creating your free profile, you authorize us to send you periodic emails about new listings that match your saved searches and related real estate information.If you provide your telephone number, you are giving us permission to call you in response to this request, even if this phone number is in the State and/or National Do Not Call Registry.
Already have an account? Login to your account.

