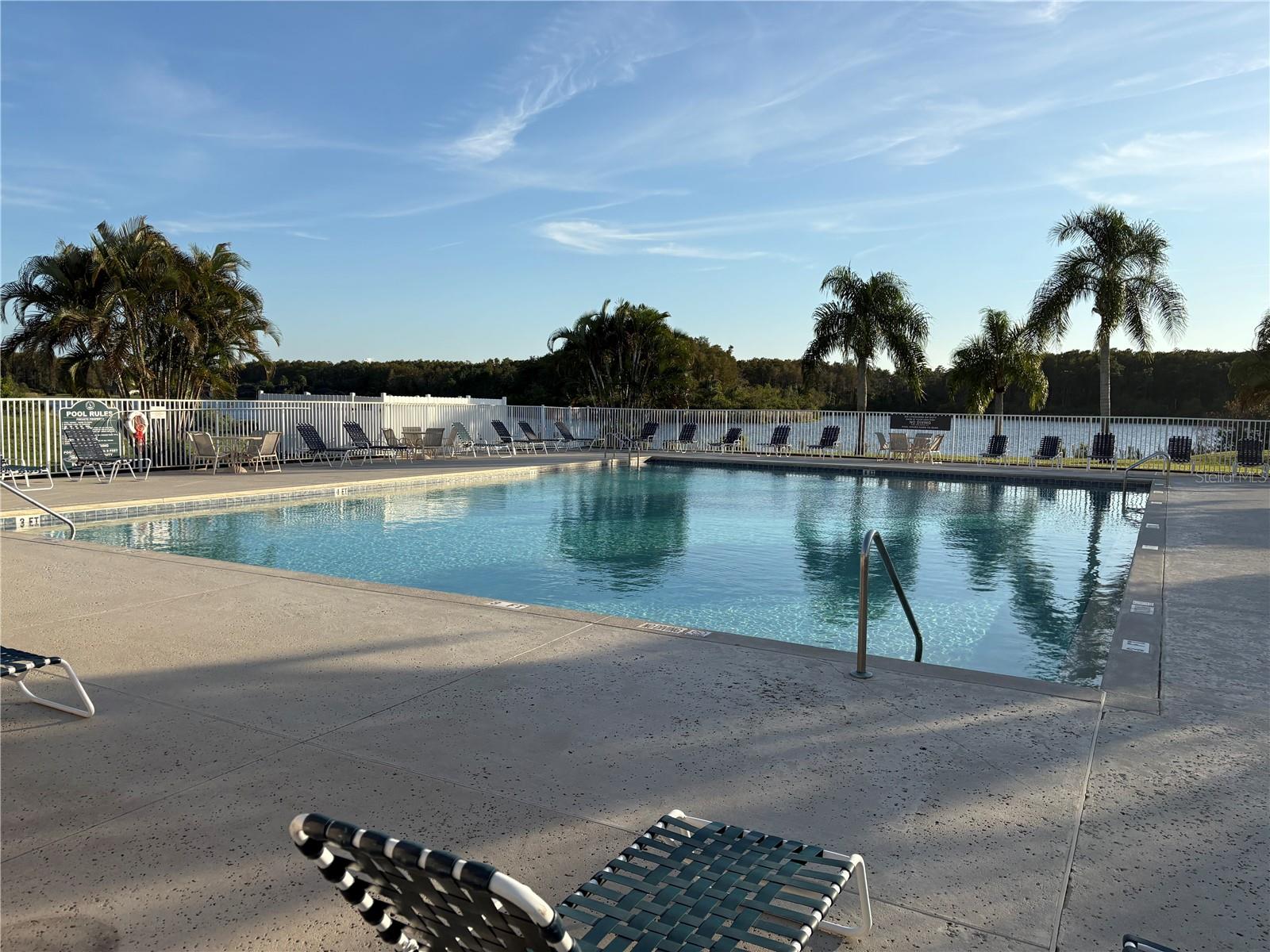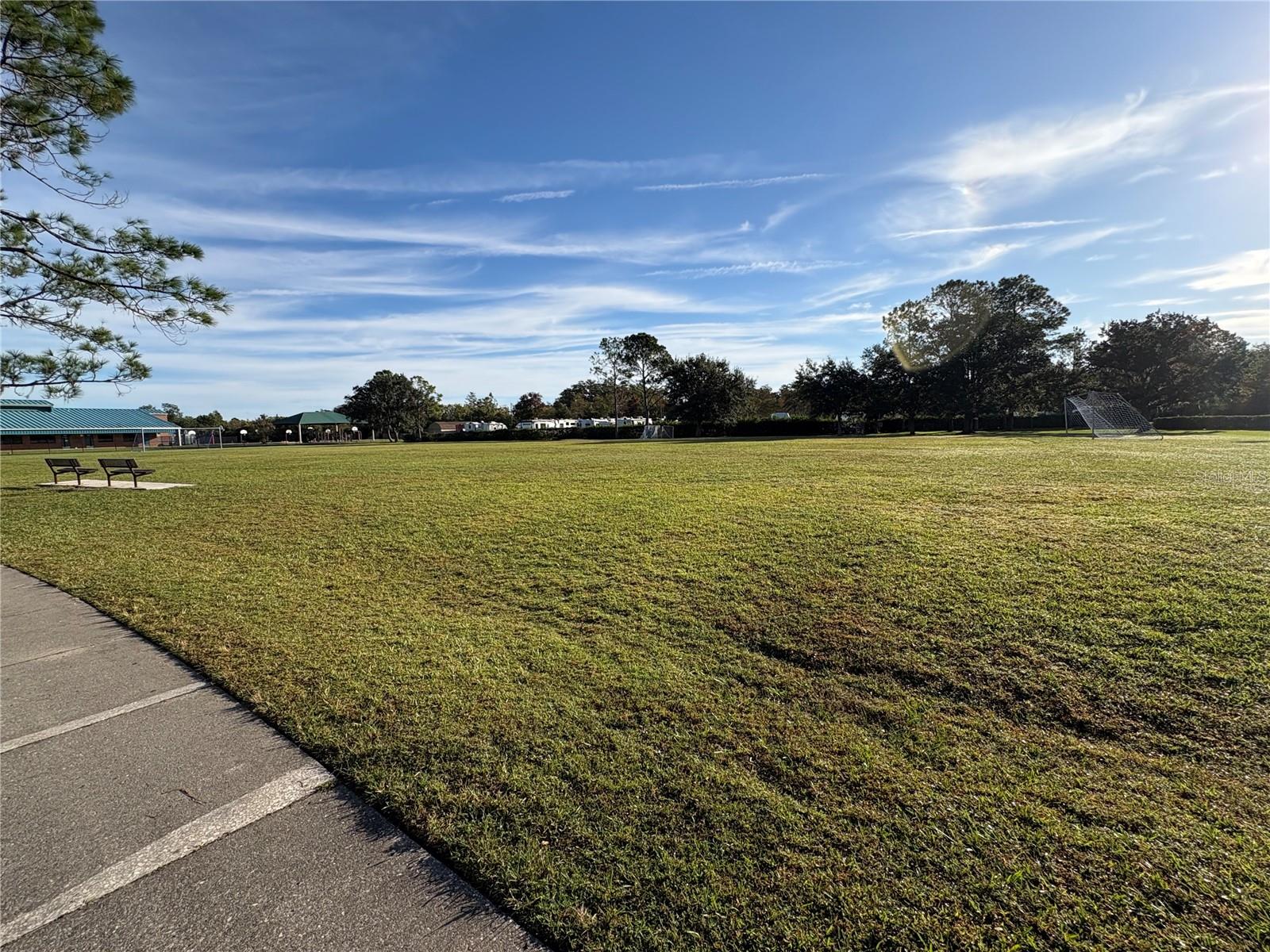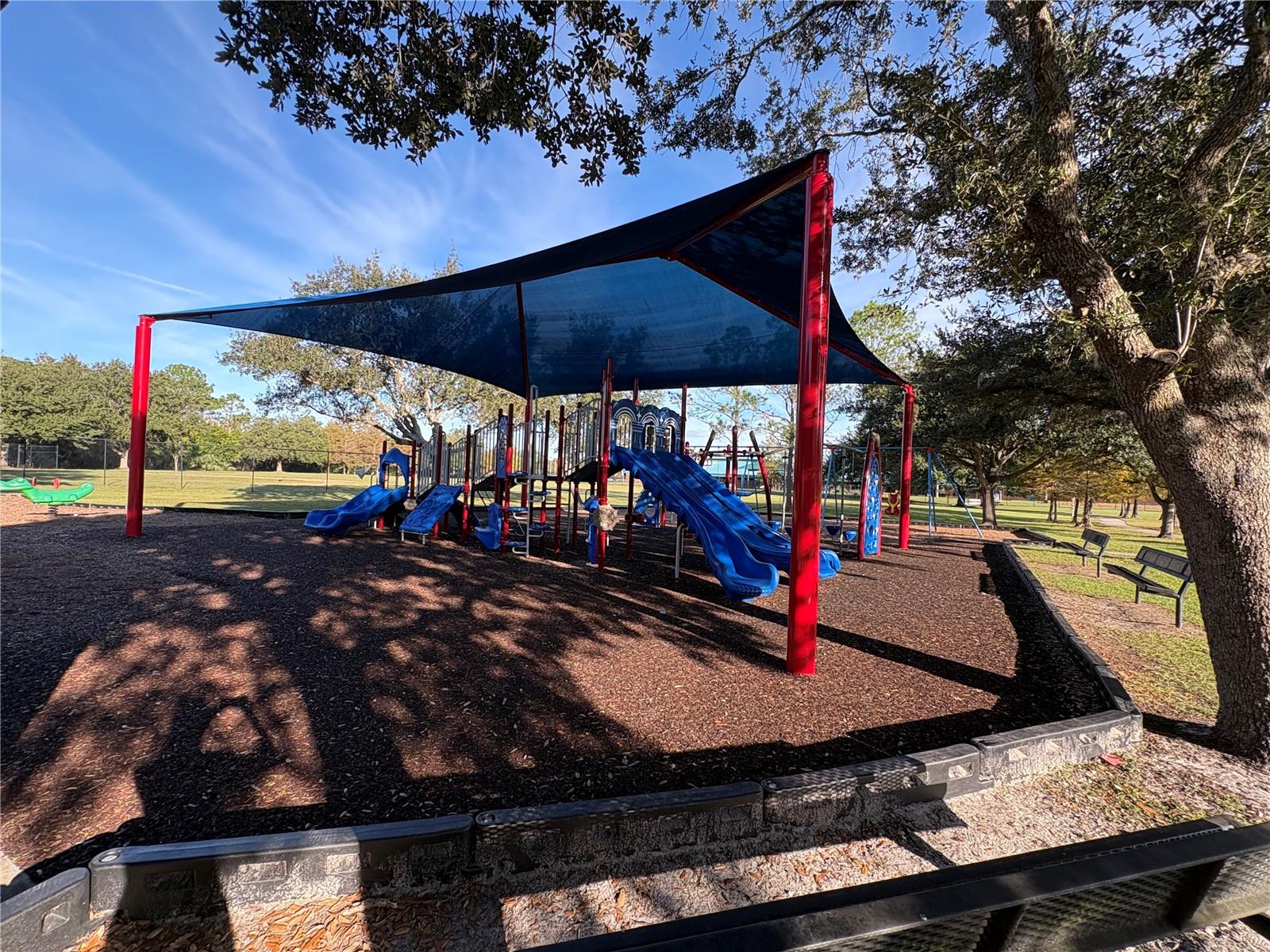
- Lori Ann Bugliaro P.A., REALTOR ®
- Tropic Shores Realty
- Helping My Clients Make the Right Move!
- Mobile: 352.585.0041
- Fax: 888.519.7102
- 352.585.0041
- loribugliaro.realtor@gmail.com
Contact Lori Ann Bugliaro P.A.
Schedule A Showing
Request more information
- Home
- Property Search
- Search results
- 13639 Guildhall Circle, ORLANDO, FL 32828
Property Photos
























































- MLS#: O6350923 ( Residential )
- Street Address: 13639 Guildhall Circle
- Viewed: 73
- Price: $719,000
- Price sqft: $204
- Waterfront: No
- Year Built: 1997
- Bldg sqft: 3524
- Bedrooms: 5
- Total Baths: 3
- Full Baths: 2
- 1/2 Baths: 1
- Garage / Parking Spaces: 3
- Days On Market: 28
- Additional Information
- Geolocation: 28.5377 / -81.1807
- County: ORANGE
- City: ORLANDO
- Zipcode: 32828
- Subdivision: Villages 02 At Eastwood Ph 03
- Elementary School: Sunrise Elem
- Middle School: Discovery Middle
- High School: Timber Creek High
- Provided by: DS REALTY GROUP LLC
- Contact: Stephanie Remige
- 407-462-0298

- DMCA Notice
-
Description*welcome to eastwoods most stunning pool home: modern, upgraded and turn key* situated in the highly sought after 32828 zip code, boasting a schools. *5 bdrms, 2. 5 baths, 3 car garage* featuring tall ceilings, at first entry this beautiful home greets you with a new modern full height impact resistant front door, leading you into a wide open floor plan. *luxury vinyl plank flooring throughout. * the kitchen is a dream equipped with designer upgrades, including quartz countertops and backsplash, black stainless steel appliances, a dedicated ice maker, pot filler, 42 inch shaker cabinets, coffee station, built in floor to ceiling pantry cabinets, technology center, and more! Downstairs also features your indoor laundry room with custom built organization! The primary bedroom is downstairs, featuring a brand new customized walk in closet. The en suite bath is fully updated featuring a soaker tub, modern glass shower, quartz wall accent, and brand new vanity with under cabinet power. Upstairs boasts a large bonus space perfect for a second living room, movie room, game space, play area or whatever your heart should desire! There are 4 secondary bedrooms upstairs, with a full updated bath. Enjoy the outdoor oasis with a large fully screened in pool and jetted spa, covered lania and brand new concrete pavers. The backyard is fully fenced with a corner view of the pond, and also features professional turf. There is a large side yard which can be fenced in as well! *roof replaced (2022), tankless water heater (2021), 5 ton ac (2019), exterior paint (2022), plantation shutters throughout, heat pump for spa & pool (2021), full app & wifi automation for pool and spa, ev charging in garage, whole house generator connection, lightning rod and ground system on roof, double pane impact resistant windows throughout (2006)! * hoa includes internet and cable! The eastwood amenities offer cabanas, pool, clubhouse, tennis courts and pickleball courts, and a recreational field for sports! Dont miss this gorgeous move in ready luxury home!
Property Location and Similar Properties
All
Similar
Features
Appliances
- Dishwasher
- Disposal
- Dryer
- Ice Maker
- Microwave
- Range
- Refrigerator
- Tankless Water Heater
- Washer
Home Owners Association Fee
- 402.00
Home Owners Association Fee Includes
- Cable TV
- Internet
Association Name
- Jeff McCall
- President
Association Phone
- 407.823.9494
Carport Spaces
- 0.00
Close Date
- 0000-00-00
Cooling
- Central Air
Country
- US
Covered Spaces
- 0.00
Exterior Features
- Sidewalk
- Sliding Doors
Flooring
- Carpet
- Luxury Vinyl
- Tile
Garage Spaces
- 3.00
Heating
- Central
High School
- Timber Creek High
Insurance Expense
- 0.00
Interior Features
- Ceiling Fans(s)
- Kitchen/Family Room Combo
- Open Floorplan
- Primary Bedroom Main Floor
- Solid Surface Counters
- Stone Counters
- Thermostat
- Walk-In Closet(s)
Legal Description
- VILLAGES 2 AT EASTWOOD PH 3 36/135 LOT 194
Levels
- Two
Living Area
- 3000.00
Lot Features
- Corner Lot
- Paved
Middle School
- Discovery Middle
Area Major
- 32828 - Orlando/Alafaya/Waterford Lakes
Net Operating Income
- 0.00
Occupant Type
- Owner
Open Parking Spaces
- 0.00
Other Expense
- 0.00
Parcel Number
- 35-22-31-8924-01-940
Pets Allowed
- Yes
Pool Features
- In Ground
Property Type
- Residential
Roof
- Shingle
School Elementary
- Sunrise Elem
Sewer
- Public Sewer
Tax Year
- 2024
Township
- 22
Utilities
- BB/HS Internet Available
- Cable Available
- Electricity Connected
- Water Connected
Views
- 73
Virtual Tour Url
- https://www.propertypanorama.com/instaview/stellar/O6350923
Water Source
- Public
Year Built
- 1997
Zoning Code
- P-D
Disclaimer: All information provided is deemed to be reliable but not guaranteed.
Listing Data ©2025 Greater Fort Lauderdale REALTORS®
Listings provided courtesy of The Hernando County Association of Realtors MLS.
Listing Data ©2025 REALTOR® Association of Citrus County
Listing Data ©2025 Royal Palm Coast Realtor® Association
The information provided by this website is for the personal, non-commercial use of consumers and may not be used for any purpose other than to identify prospective properties consumers may be interested in purchasing.Display of MLS data is usually deemed reliable but is NOT guaranteed accurate.
Datafeed Last updated on November 6, 2025 @ 12:00 am
©2006-2025 brokerIDXsites.com - https://brokerIDXsites.com
Sign Up Now for Free!X
Call Direct: Brokerage Office: Mobile: 352.585.0041
Registration Benefits:
- New Listings & Price Reduction Updates sent directly to your email
- Create Your Own Property Search saved for your return visit.
- "Like" Listings and Create a Favorites List
* NOTICE: By creating your free profile, you authorize us to send you periodic emails about new listings that match your saved searches and related real estate information.If you provide your telephone number, you are giving us permission to call you in response to this request, even if this phone number is in the State and/or National Do Not Call Registry.
Already have an account? Login to your account.

