
- Lori Ann Bugliaro P.A., REALTOR ®
- Tropic Shores Realty
- Helping My Clients Make the Right Move!
- Mobile: 352.585.0041
- Fax: 888.519.7102
- 352.585.0041
- loribugliaro.realtor@gmail.com
Contact Lori Ann Bugliaro P.A.
Schedule A Showing
Request more information
- Home
- Property Search
- Search results
- 715 Veridian Circle Nw, PALM BAY, FL 32907
Property Photos


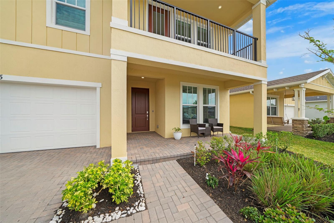
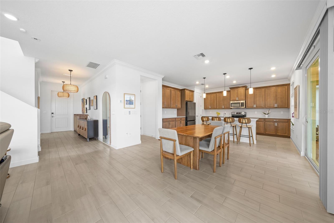
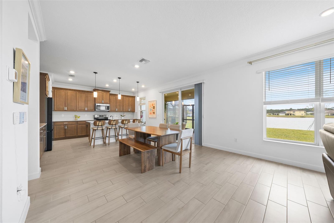
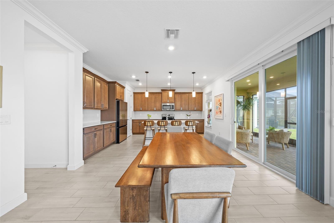
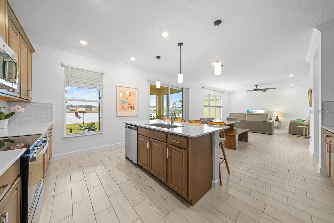
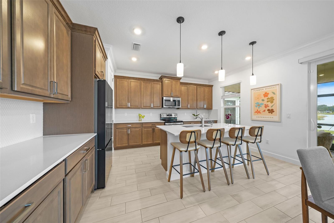
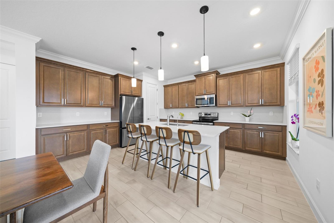
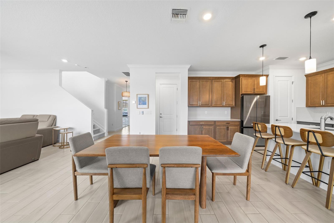
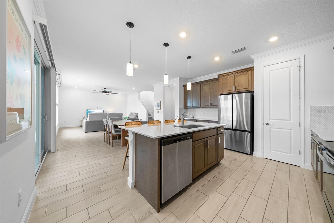
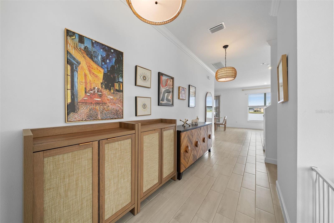
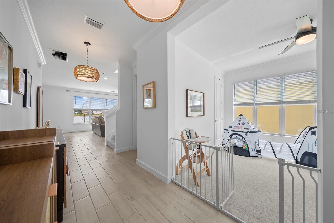
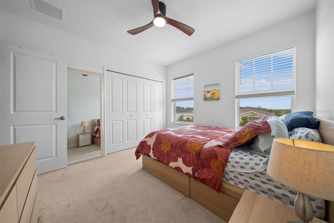
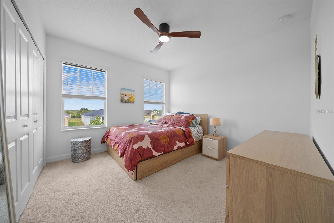
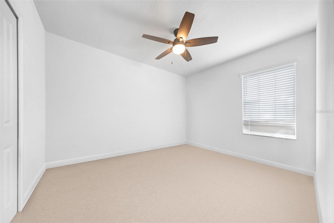
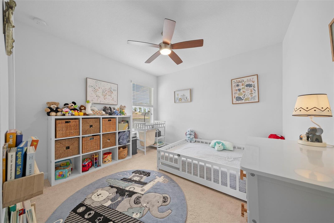
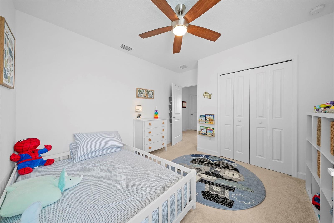
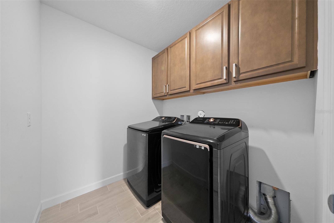
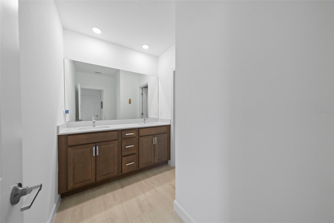
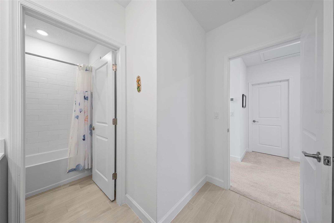
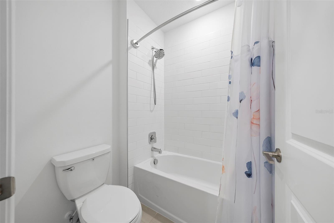
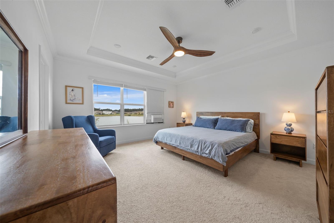
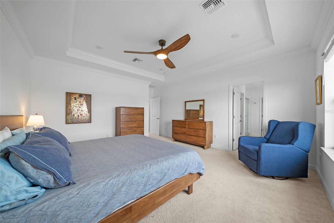
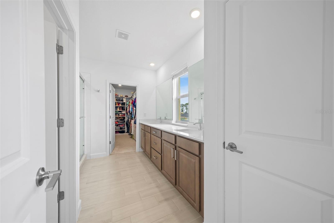
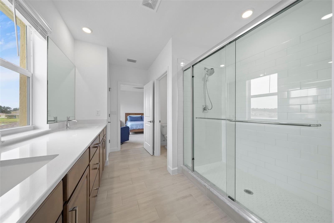
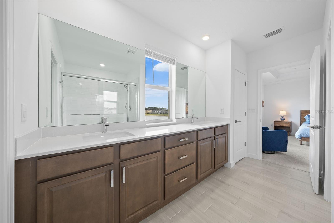
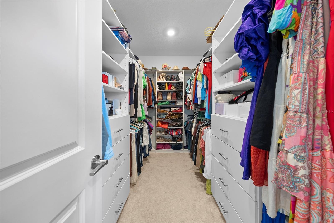
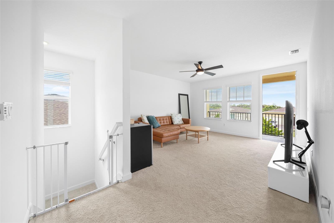
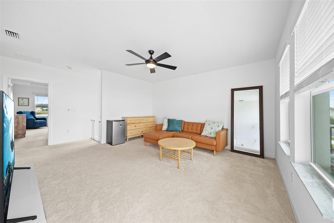
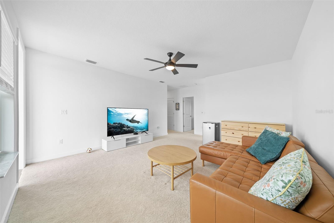
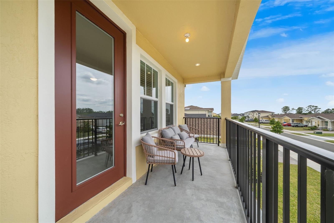
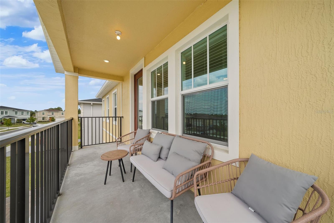
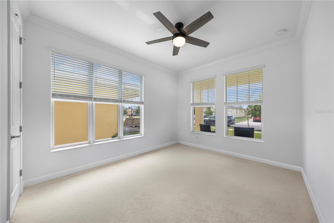
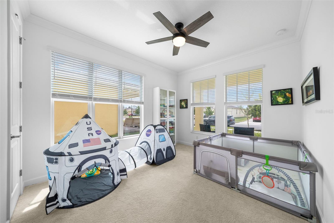
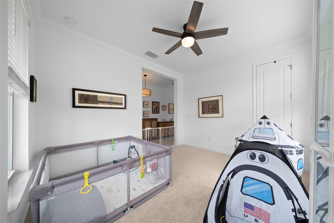
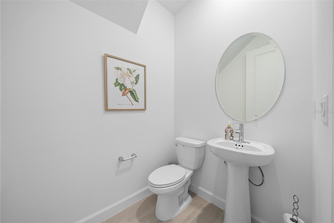
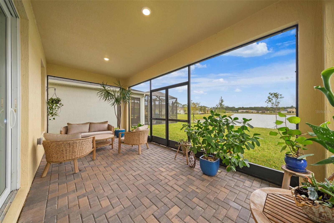
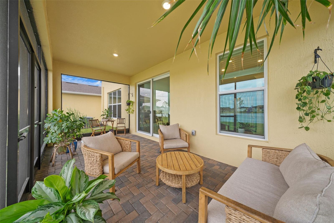
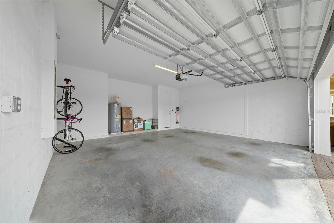
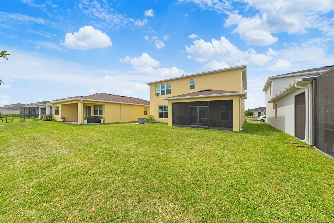
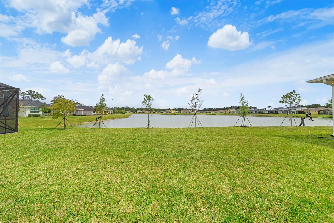
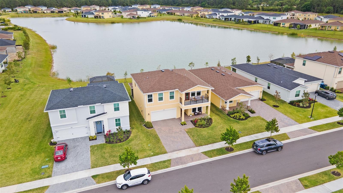
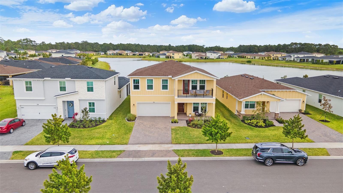
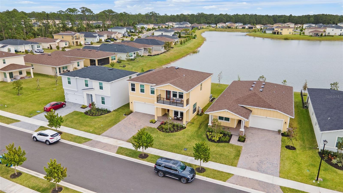
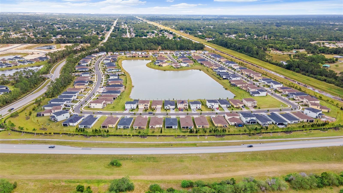
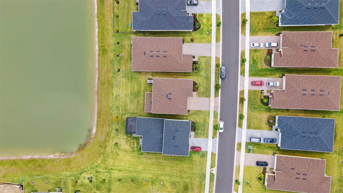
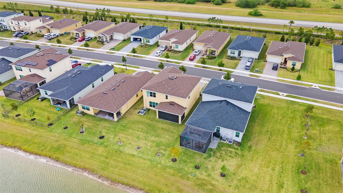
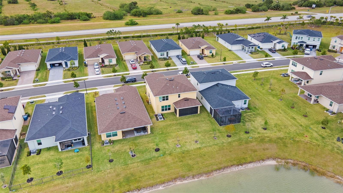
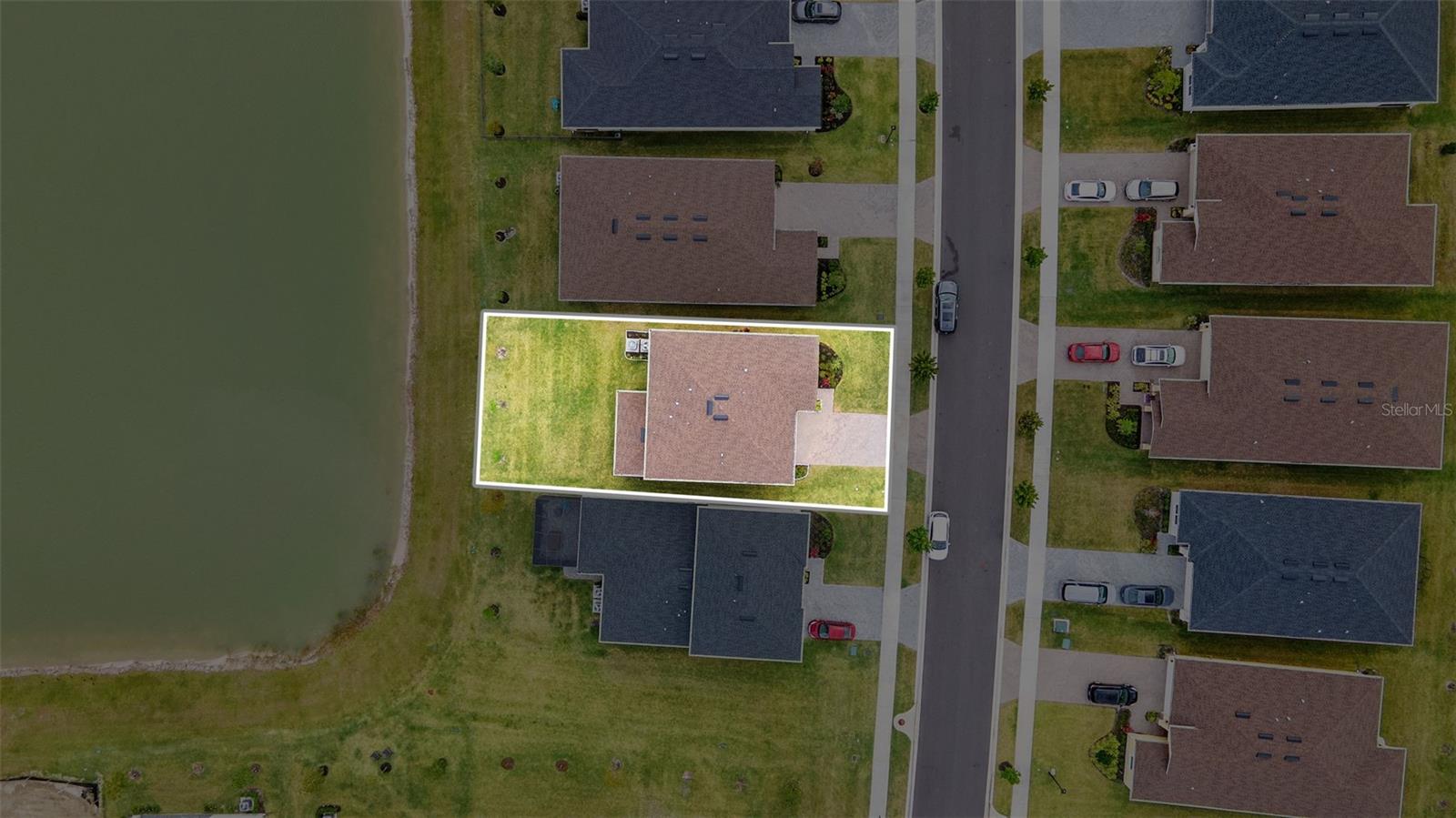
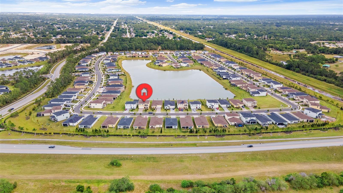
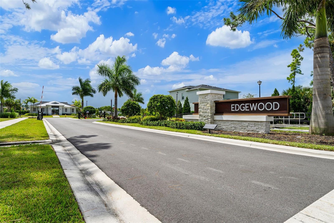
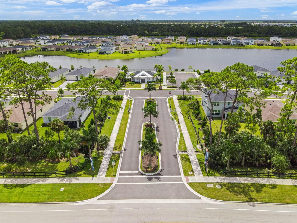
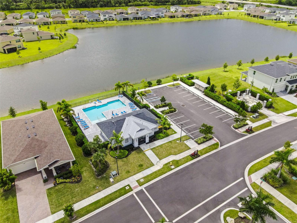
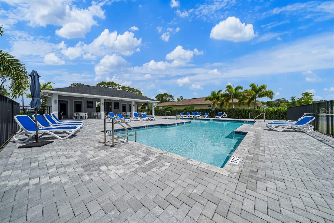
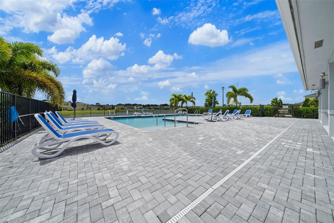
- MLS#: O6350926 ( Residential )
- Street Address: 715 Veridian Circle Nw
- Viewed: 26
- Price: $429,900
- Price sqft: $120
- Waterfront: No
- Year Built: 2023
- Bldg sqft: 3576
- Bedrooms: 4
- Total Baths: 3
- Full Baths: 2
- 1/2 Baths: 1
- Garage / Parking Spaces: 2
- Days On Market: 26
- Additional Information
- Geolocation: 28.0159 / -80.7363
- County: BREVARD
- City: PALM BAY
- Zipcode: 32907
- Subdivision: Palm Vista Everlands
- Provided by: COLDWELL BANKER REALTY
- Contact: Sanja Hardy
- 321-799-0221

- DMCA Notice
-
DescriptionThis stunning, move in ready vacant carlisle model by lennar is located in a quiet, fully built gated community with no ongoing construction and sits on a premium waterfront lot. This upgraded two story home features 4 bedrooms, 3 bathrooms, 2,610 sq. Ft. Of living space, an upstairs loft/bonus room, and a first floor flex room with a closetperfect as a 5th bedroom or home office. Enjoy tranquil water views from your private balcony and a host of modern upgrades including screened in patio, custom primary closet, whole house water filtration system, storm impact resistant window, 8 foot interior doors, and durable concrete block construction. The open concept kitchen is ideal for entertaining, complete with quartz countertops, 42'' cabinets, and the community offers a gated entrance, resort style pool, and professionally maintained landscaping. Don't miss this opportunity to own a beautiful waterfront home with better than new construction value and built in savings. The home is vacant and move in readyavailable for immediate showings! Ask about zero closing cost conventional loan through preferred lender.
Property Location and Similar Properties
All
Similar
Features
Appliances
- Dishwasher
- Microwave
- Range
- Refrigerator
Association Amenities
- Gated
- Maintenance
Home Owners Association Fee
- 200.00
Home Owners Association Fee Includes
- Pool
- Maintenance Grounds
Association Name
- Community Management - Elite Housing Management
Carport Spaces
- 0.00
Close Date
- 0000-00-00
Cooling
- Central Air
Country
- US
Covered Spaces
- 0.00
Exterior Features
- Balcony
- Rain Gutters
- Sidewalk
Flooring
- Carpet
- Tile
Furnished
- Unfurnished
Garage Spaces
- 2.00
Heating
- Central
- Electric
Insurance Expense
- 0.00
Interior Features
- Ceiling Fans(s)
- Open Floorplan
- PrimaryBedroom Upstairs
- Thermostat
- Walk-In Closet(s)
Legal Description
- PALM VISTA EVERLANDS LOT 9 BLK H
Levels
- Two
Living Area
- 2610.00
Area Major
- 32907 - Palm Bay/Melbourne
Net Operating Income
- 0.00
Occupant Type
- Vacant
Open Parking Spaces
- 0.00
Other Expense
- 0.00
Parcel Number
- 28-36-28-XW-H-9
Pets Allowed
- Yes
Possession
- Close Of Escrow
Property Type
- Residential
Roof
- Shingle
Sewer
- Public Sewer
Tax Year
- 2024
Township
- 28
Utilities
- Electricity Connected
- Public
- Sewer Connected
- Water Connected
View
- Water
Views
- 26
Water Source
- Public
Year Built
- 2023
Zoning Code
- RESIDENTIA
Disclaimer: All information provided is deemed to be reliable but not guaranteed.
Listing Data ©2025 Greater Fort Lauderdale REALTORS®
Listings provided courtesy of The Hernando County Association of Realtors MLS.
Listing Data ©2025 REALTOR® Association of Citrus County
Listing Data ©2025 Royal Palm Coast Realtor® Association
The information provided by this website is for the personal, non-commercial use of consumers and may not be used for any purpose other than to identify prospective properties consumers may be interested in purchasing.Display of MLS data is usually deemed reliable but is NOT guaranteed accurate.
Datafeed Last updated on November 4, 2025 @ 12:00 am
©2006-2025 brokerIDXsites.com - https://brokerIDXsites.com
Sign Up Now for Free!X
Call Direct: Brokerage Office: Mobile: 352.585.0041
Registration Benefits:
- New Listings & Price Reduction Updates sent directly to your email
- Create Your Own Property Search saved for your return visit.
- "Like" Listings and Create a Favorites List
* NOTICE: By creating your free profile, you authorize us to send you periodic emails about new listings that match your saved searches and related real estate information.If you provide your telephone number, you are giving us permission to call you in response to this request, even if this phone number is in the State and/or National Do Not Call Registry.
Already have an account? Login to your account.

