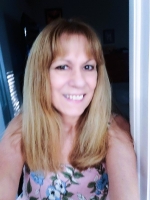
- Lori Ann Bugliaro P.A., REALTOR ®
- Tropic Shores Realty
- Helping My Clients Make the Right Move!
- Mobile: 352.585.0041
- Fax: 888.519.7102
- 352.585.0041
- loribugliaro.realtor@gmail.com
Contact Lori Ann Bugliaro P.A.
Schedule A Showing
Request more information
- Home
- Property Search
- Search results
- 320 Free Range Drive, GROVELAND, FL 34736
Property Photos
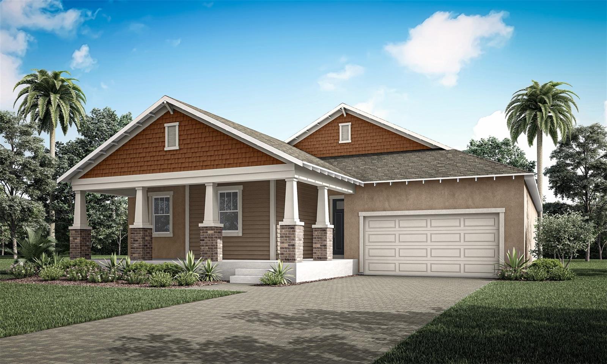

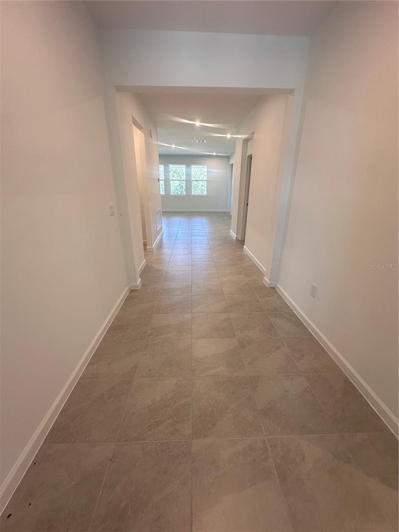
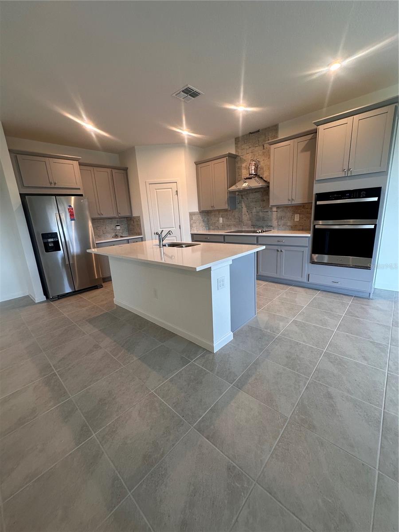
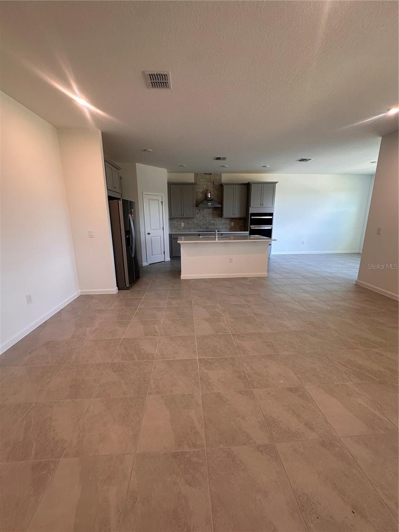
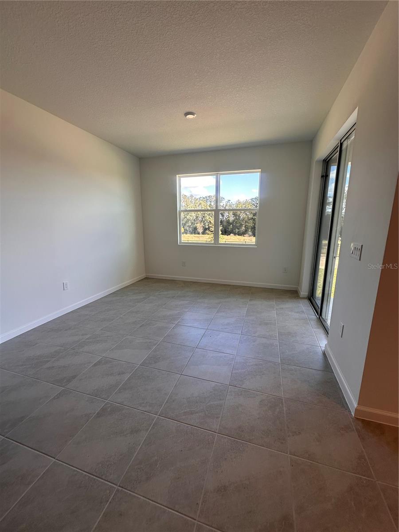
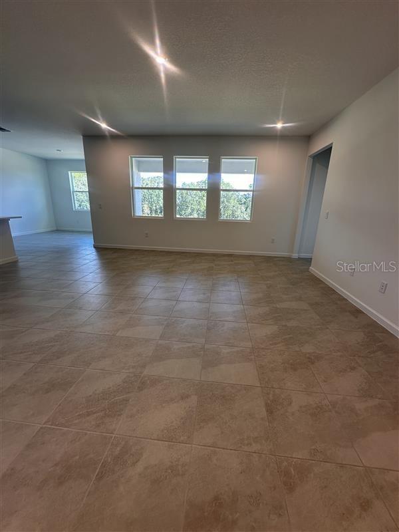
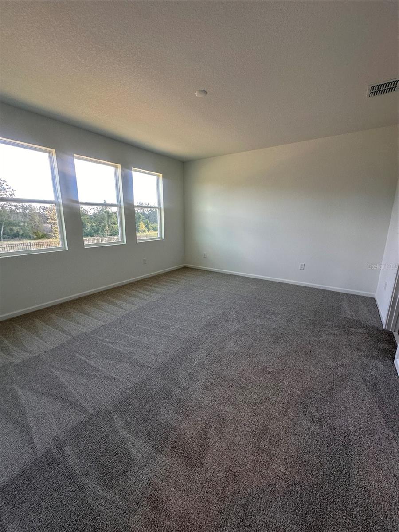
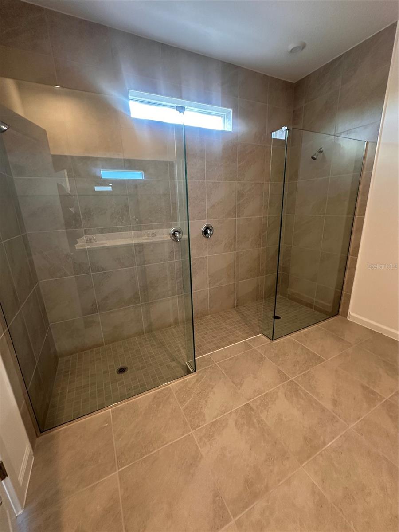
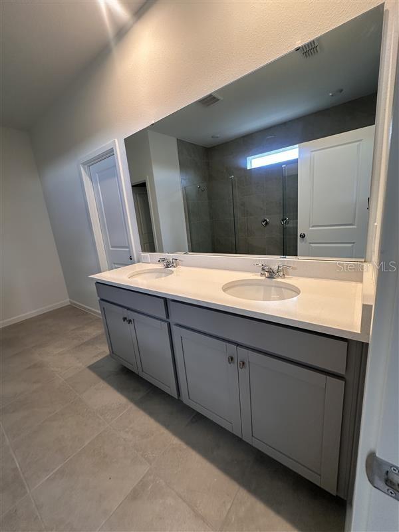
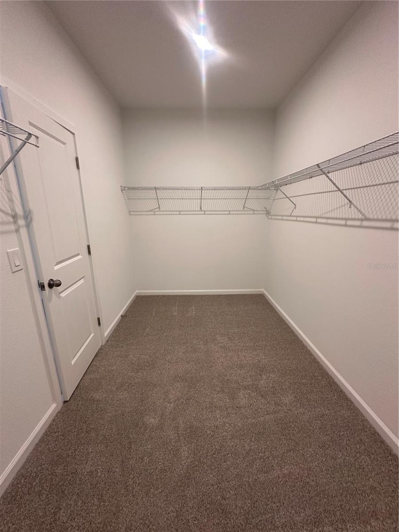
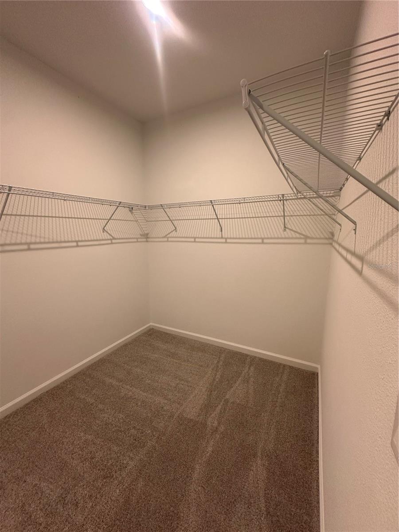
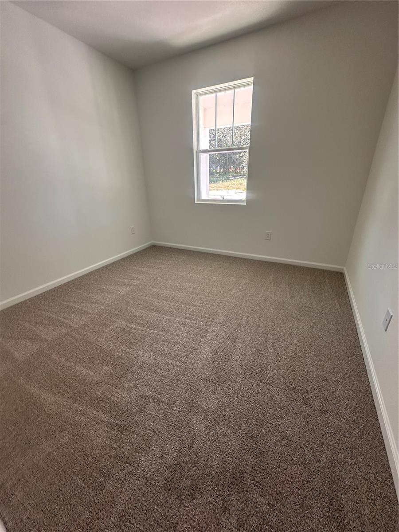
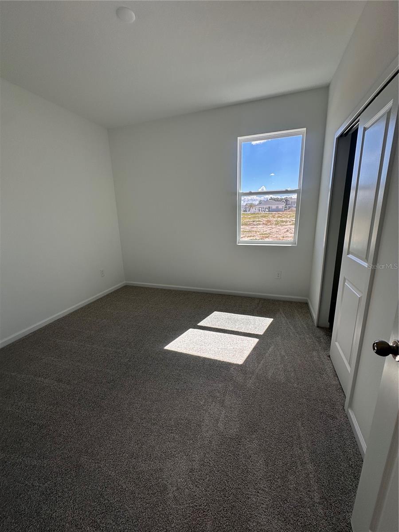
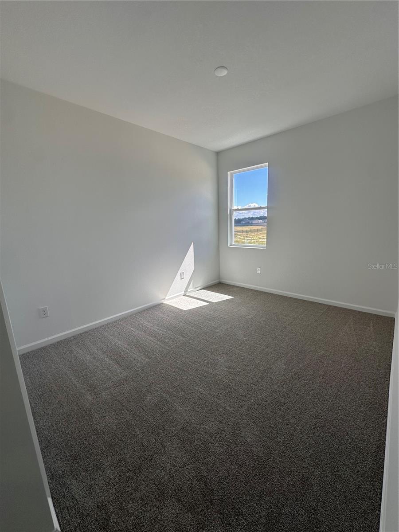
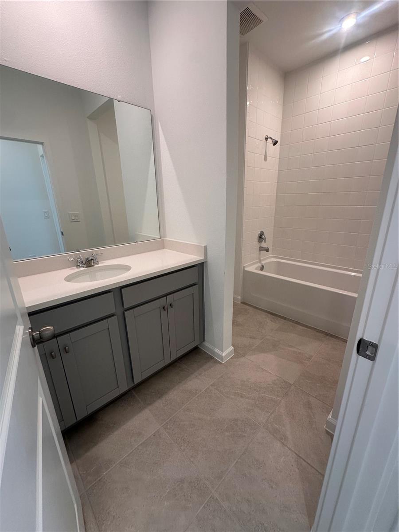
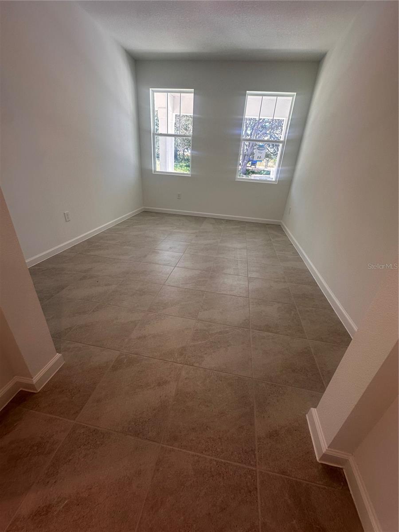
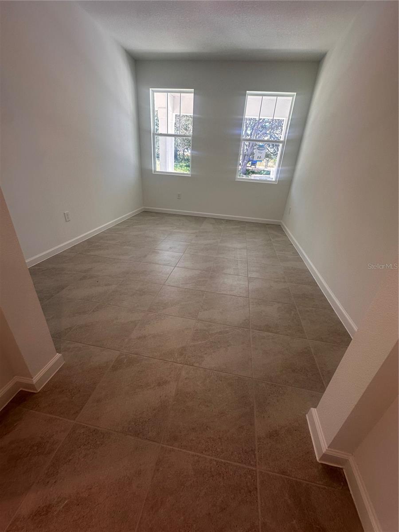
- MLS#: O6351345 ( Residential )
- Street Address: 320 Free Range Drive
- Viewed: 18
- Price: $546,990
- Price sqft: $149
- Waterfront: No
- Year Built: 2025
- Bldg sqft: 3675
- Bedrooms: 4
- Total Baths: 3
- Full Baths: 3
- Garage / Parking Spaces: 2
- Days On Market: 19
- Additional Information
- Geolocation: 28.6282 / -81.7993
- County: LAKE
- City: GROVELAND
- Zipcode: 34736
- Subdivision: Rainwood
- Elementary School: Groveland Elem
- Middle School: Gray Middle
- High School: South Lake High
- Provided by: MATTAMY REAL ESTATE SERVICES
- Contact: Amanda Warren
- 407-440-1760

- DMCA Notice
-
DescriptionThe Lake Clark is a stunning single story home offering 2,472 square feet of thoughtfully designed living space. With 4 bedrooms, 2.5 bathrooms, and a 2 car garage with additional storage, this home is perfect for those seeking both luxury and functionality. The open concept Great Room flows seamlessly into the kitchen and dining areas, making it ideal for entertaining and everyday living. A spacious flex room provides extra versatility, while the covered lanai offers the perfect space for outdoor living. The primary suite is a private retreat, and the three additional bedrooms provide plenty of space for family or guests. With ample storage, modern finishes, and a practical layout, The Lake Clark is designed to meet all of your needs in a stylish and comfortable home.
Property Location and Similar Properties
All
Similar
Features
Appliances
- Dishwasher
- Disposal
- Dryer
- Electric Water Heater
- Microwave
- Range
- Refrigerator
- Washer
Association Amenities
- Park
- Playground
- Pool
- Trail(s)
Home Owners Association Fee
- 178.00
Home Owners Association Fee Includes
- Pool
- Internet
- Maintenance Grounds
Association Name
- Adrien Escalera
Association Phone
- 407-982-3133
Builder Model
- Lake Clark
Builder Name
- Mattamy Homes
Carport Spaces
- 0.00
Close Date
- 0000-00-00
Cooling
- Central Air
Country
- US
Covered Spaces
- 0.00
Exterior Features
- Sidewalk
- Sliding Doors
Flooring
- Carpet
- Tile
Furnished
- Unfurnished
Garage Spaces
- 2.00
Heating
- Central
- Electric
High School
- South Lake High
Insurance Expense
- 0.00
Interior Features
- Eat-in Kitchen
- High Ceilings
- Kitchen/Family Room Combo
- Living Room/Dining Room Combo
- Open Floorplan
- Primary Bedroom Main Floor
- Stone Counters
- Thermostat
- Walk-In Closet(s)
Legal Description
- RAINWOOD PHASE 1 PB 86 PG 1-16 LOT 49
Levels
- One
Living Area
- 2472.00
Lot Features
- Landscaped
- Sidewalk
- Paved
Middle School
- Gray Middle
Area Major
- 34736 - Groveland
Net Operating Income
- 0.00
New Construction Yes / No
- Yes
Occupant Type
- Vacant
Open Parking Spaces
- 0.00
Other Expense
- 0.00
Parcel Number
- 27-21-25-0010-000-04900
Parking Features
- Driveway
Pets Allowed
- Yes
Possession
- Close Of Escrow
Property Condition
- Completed
Property Type
- Residential
Roof
- Shingle
School Elementary
- Groveland Elem
Sewer
- Public Sewer
Style
- Other
Tax Year
- 2025
Township
- 21
Utilities
- BB/HS Internet Available
- Cable Available
- Electricity Connected
- Fiber Optics
- Phone Available
- Sewer Connected
- Underground Utilities
- Water Connected
Views
- 18
Water Source
- Public
Year Built
- 2025
Zoning Code
- RESI
Disclaimer: All information provided is deemed to be reliable but not guaranteed.
Listing Data ©2025 Greater Fort Lauderdale REALTORS®
Listings provided courtesy of The Hernando County Association of Realtors MLS.
Listing Data ©2025 REALTOR® Association of Citrus County
Listing Data ©2025 Royal Palm Coast Realtor® Association
The information provided by this website is for the personal, non-commercial use of consumers and may not be used for any purpose other than to identify prospective properties consumers may be interested in purchasing.Display of MLS data is usually deemed reliable but is NOT guaranteed accurate.
Datafeed Last updated on November 6, 2025 @ 12:00 am
©2006-2025 brokerIDXsites.com - https://brokerIDXsites.com
Sign Up Now for Free!X
Call Direct: Brokerage Office: Mobile: 352.585.0041
Registration Benefits:
- New Listings & Price Reduction Updates sent directly to your email
- Create Your Own Property Search saved for your return visit.
- "Like" Listings and Create a Favorites List
* NOTICE: By creating your free profile, you authorize us to send you periodic emails about new listings that match your saved searches and related real estate information.If you provide your telephone number, you are giving us permission to call you in response to this request, even if this phone number is in the State and/or National Do Not Call Registry.
Already have an account? Login to your account.

