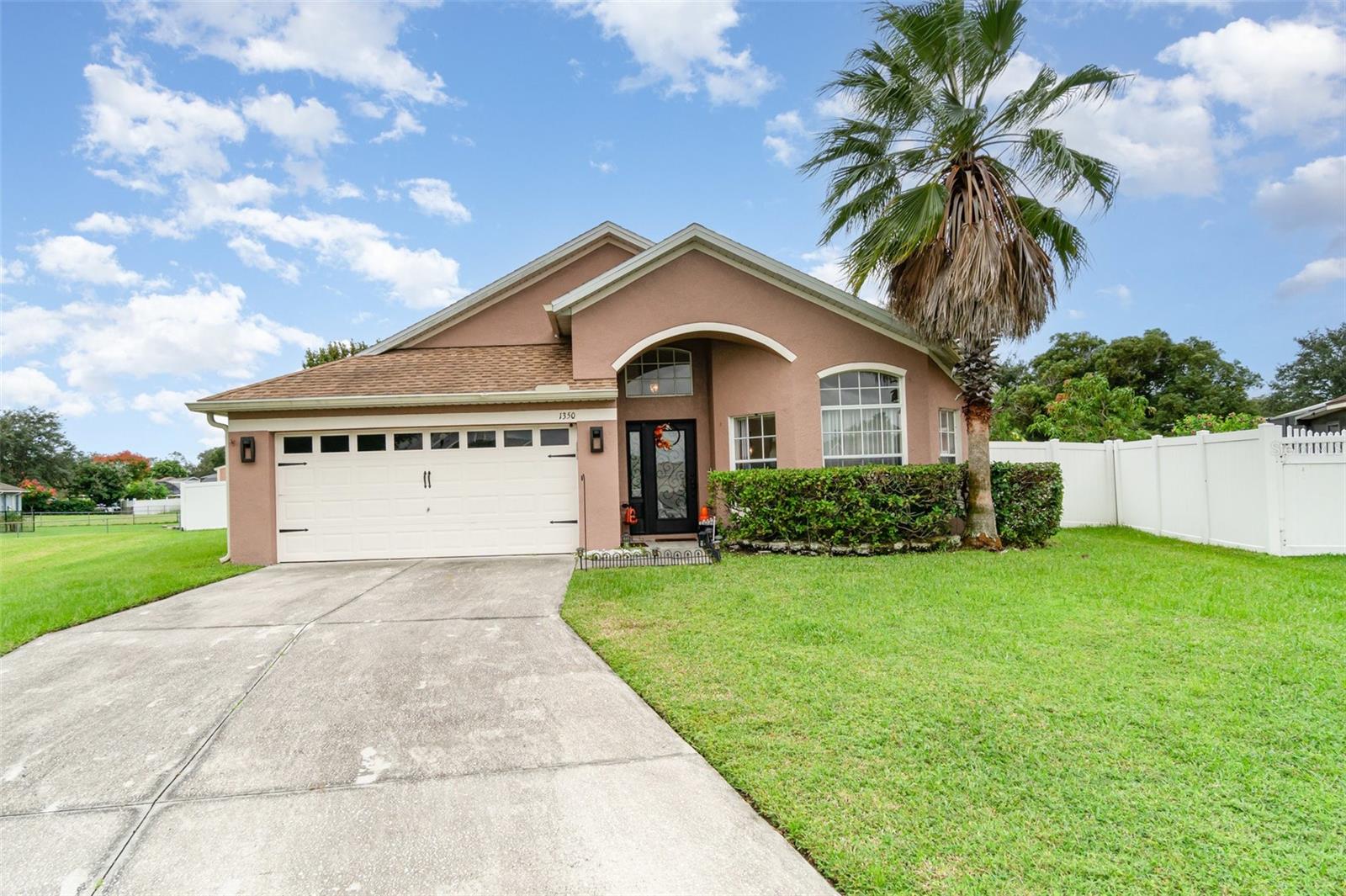
- Lori Ann Bugliaro P.A., REALTOR ®
- Tropic Shores Realty
- Helping My Clients Make the Right Move!
- Mobile: 352.585.0041
- Fax: 888.519.7102
- 352.585.0041
- loribugliaro.realtor@gmail.com
Contact Lori Ann Bugliaro P.A.
Schedule A Showing
Request more information
- Home
- Property Search
- Search results
- 1350 Creekview Court, ST CLOUD, FL 34772
Property Photos
































- MLS#: O6351592 ( Residential )
- Street Address: 1350 Creekview Court
- Viewed: 120
- Price: $450,000
- Price sqft: $223
- Waterfront: No
- Year Built: 2006
- Bldg sqft: 2014
- Bedrooms: 4
- Total Baths: 2
- Full Baths: 2
- Garage / Parking Spaces: 2
- Days On Market: 28
- Additional Information
- Geolocation: 28.2162 / -81.2845
- County: OSCEOLA
- City: ST CLOUD
- Zipcode: 34772
- Subdivision: Canoe Creek Woods Crystal Cre
- Elementary School: Michigan Avenue Elem (K 5)
- Middle School: St. Cloud Middle (6 8)
- High School: St. Cloud High School
- Provided by: MARK SPAIN REAL ESTATE
- Contact: Kyle Morioka
- 855-299-7653

- DMCA Notice
-
DescriptionWelcome to your dream home! This beautifully maintained 4 bedroom, 2 bath residence offers 2,014 sq ft of modern living space and features a newer sparkling pool, perfect for relaxing or entertaining. Step inside to find an open concept layout with abundant natural light, a spacious living area, and a stylish kitchen with updated finishes and plenty of counter space. The primary suite provides a private retreat with a large ensuite bath and walk in closet. Enjoy Florida living at its best in your screened in lanai overlooking the pool and fenced backyard. Nestled in a quiet, desirable neighborhood close to top rated schools, shopping, dining, and major highwaysthis home has it all!
Property Location and Similar Properties
All
Similar
Features
Appliances
- Convection Oven
- Cooktop
- Dishwasher
- Disposal
- Dryer
- Freezer
- Microwave
- Refrigerator
- Washer
Home Owners Association Fee
- 189.00
Association Name
- Kathleen Tanner
Carport Spaces
- 0.00
Close Date
- 0000-00-00
Cooling
- Central Air
Country
- US
Covered Spaces
- 0.00
Exterior Features
- Lighting
- Private Mailbox
- Rain Gutters
- Sidewalk
- Sliding Doors
- Storage
Flooring
- Other
- Tile
Garage Spaces
- 2.00
Heating
- Central
High School
- St. Cloud High School
Insurance Expense
- 0.00
Interior Features
- Ceiling Fans(s)
- Thermostat
- Walk-In Closet(s)
Legal Description
- CRYSTAL CREEK PB 17 PGS 82-83 LOT 26
Levels
- One
Living Area
- 2014.00
Middle School
- St. Cloud Middle (6-8)
Area Major
- 34772 - St Cloud (Narcoossee Road)
Net Operating Income
- 0.00
Occupant Type
- Owner
Open Parking Spaces
- 0.00
Other Expense
- 0.00
Parcel Number
- 14-26-30-0151-0001-0260
Pets Allowed
- Yes
Pool Features
- Screen Enclosure
Property Type
- Residential
Roof
- Shingle
School Elementary
- Michigan Avenue Elem (K 5)
Sewer
- Public Sewer
Tax Year
- 2024
Township
- 26S
Utilities
- Cable Available
- Electricity Available
- Phone Available
- Public
- Sewer Available
- Water Available
Views
- 120
Water Source
- Public
Year Built
- 2006
Zoning Code
- SR1B
Disclaimer: All information provided is deemed to be reliable but not guaranteed.
Listing Data ©2025 Greater Fort Lauderdale REALTORS®
Listings provided courtesy of The Hernando County Association of Realtors MLS.
Listing Data ©2025 REALTOR® Association of Citrus County
Listing Data ©2025 Royal Palm Coast Realtor® Association
The information provided by this website is for the personal, non-commercial use of consumers and may not be used for any purpose other than to identify prospective properties consumers may be interested in purchasing.Display of MLS data is usually deemed reliable but is NOT guaranteed accurate.
Datafeed Last updated on November 11, 2025 @ 12:00 am
©2006-2025 brokerIDXsites.com - https://brokerIDXsites.com
Sign Up Now for Free!X
Call Direct: Brokerage Office: Mobile: 352.585.0041
Registration Benefits:
- New Listings & Price Reduction Updates sent directly to your email
- Create Your Own Property Search saved for your return visit.
- "Like" Listings and Create a Favorites List
* NOTICE: By creating your free profile, you authorize us to send you periodic emails about new listings that match your saved searches and related real estate information.If you provide your telephone number, you are giving us permission to call you in response to this request, even if this phone number is in the State and/or National Do Not Call Registry.
Already have an account? Login to your account.

