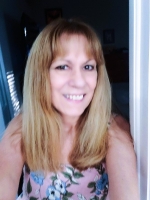
- Lori Ann Bugliaro P.A., REALTOR ®
- Tropic Shores Realty
- Helping My Clients Make the Right Move!
- Mobile: 352.585.0041
- Fax: 888.519.7102
- 352.585.0041
- loribugliaro.realtor@gmail.com
Contact Lori Ann Bugliaro P.A.
Schedule A Showing
Request more information
- Home
- Property Search
- Search results
- 2731 Estuary Loop, OVIEDO, FL 32765
Property Photos
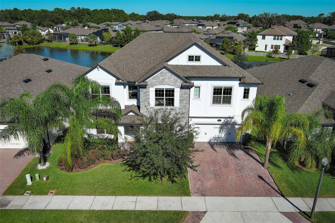

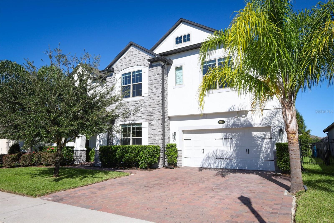
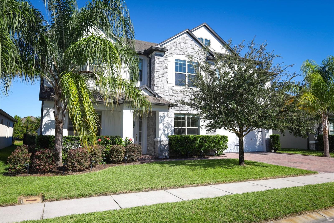
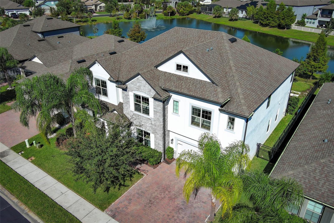
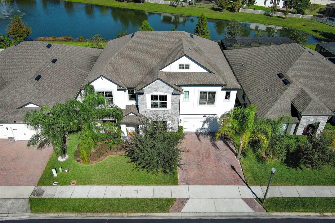
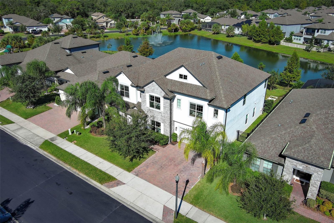
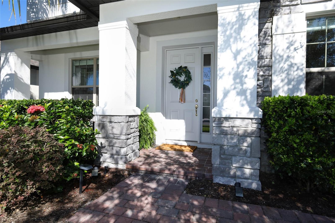
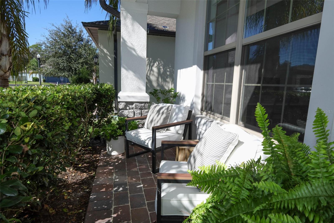
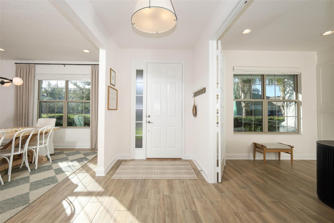
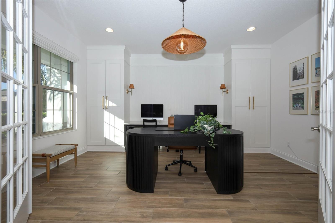
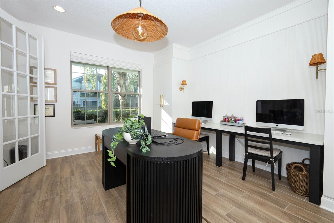
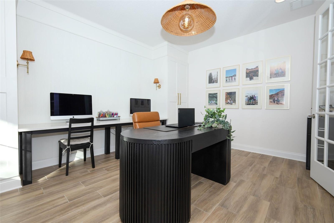
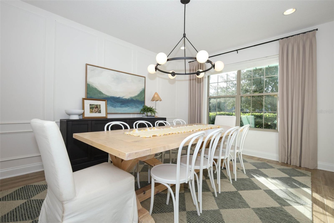
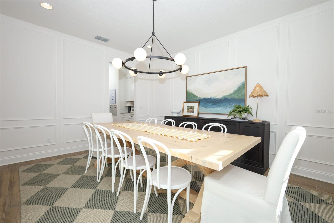
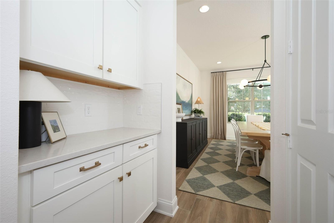
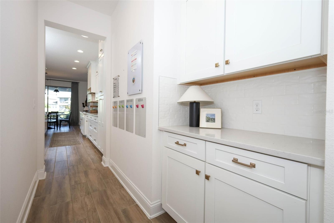
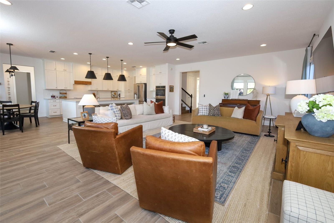
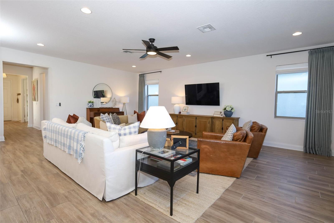
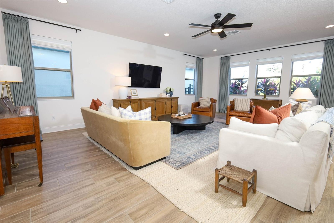
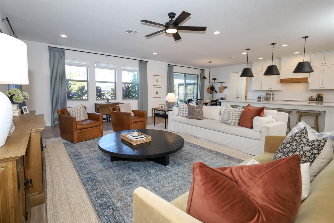
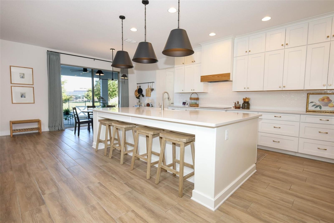
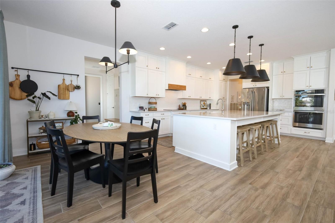
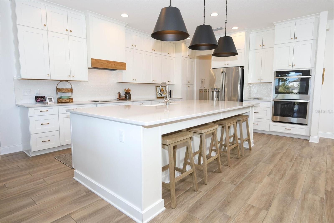
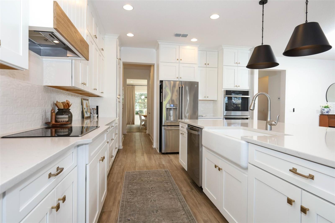
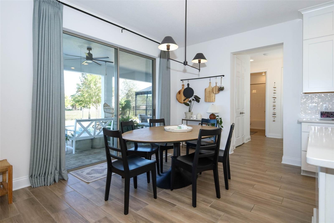
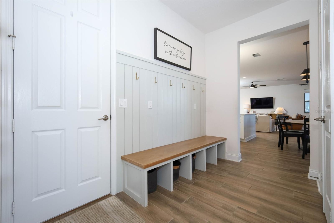
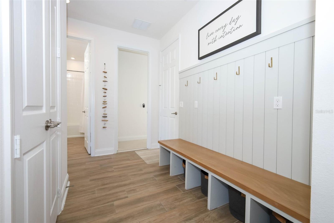
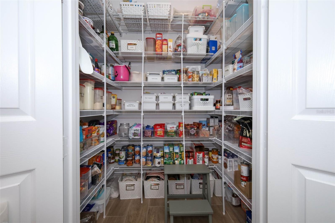
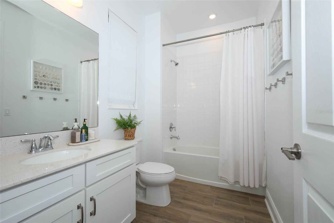
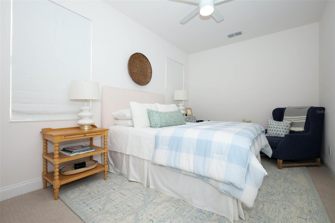
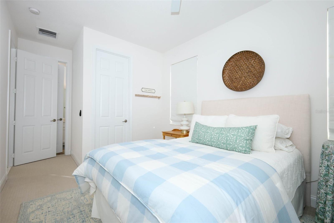
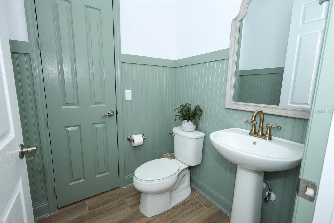
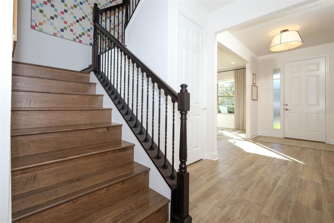
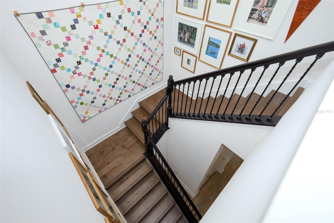
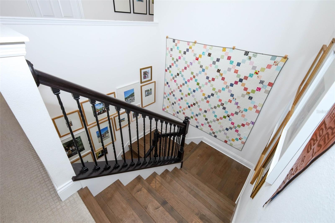
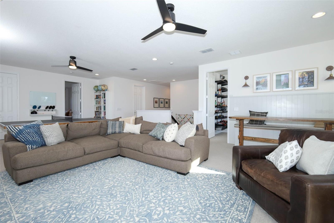
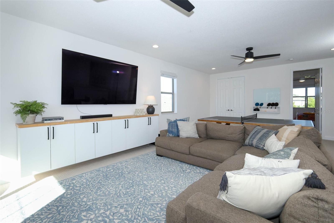
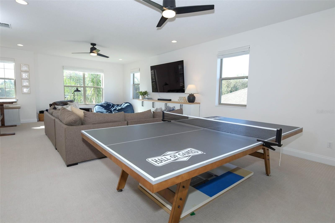
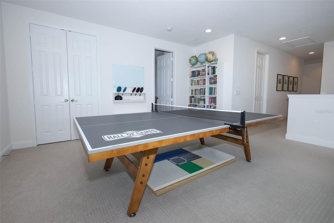
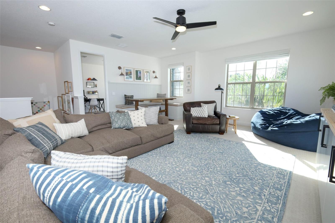
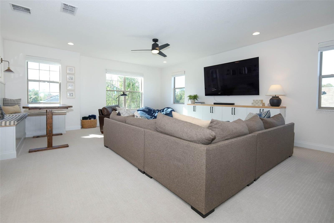
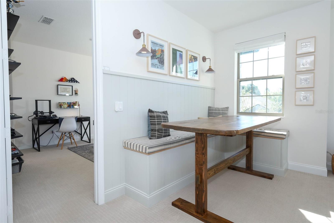
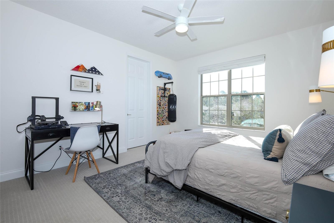
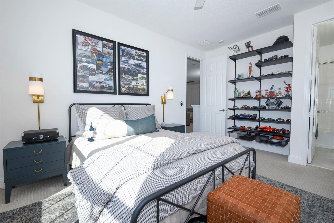
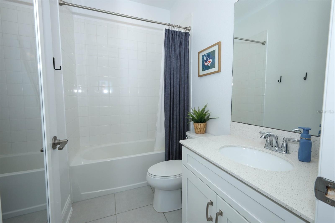
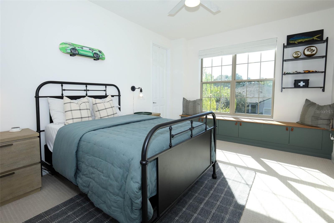
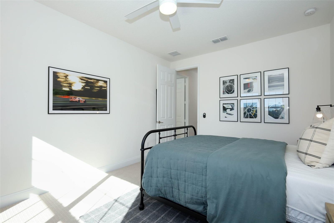
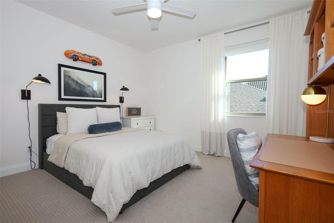
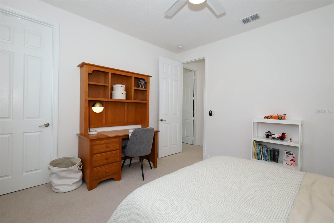
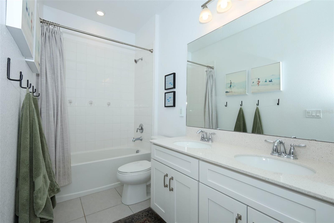
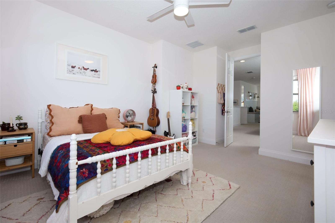
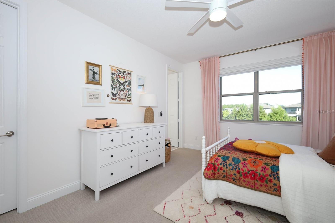
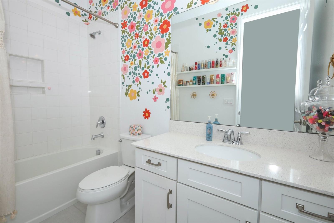
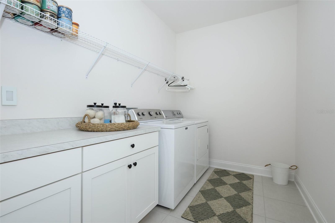
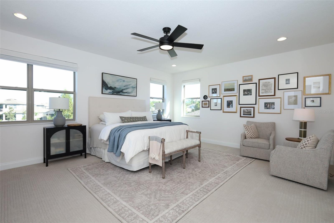
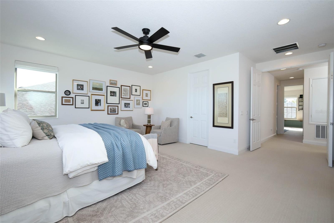
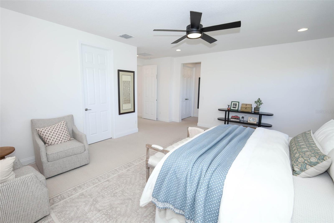
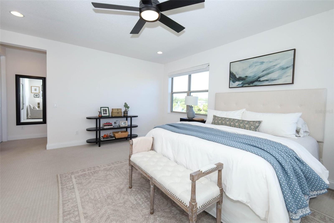
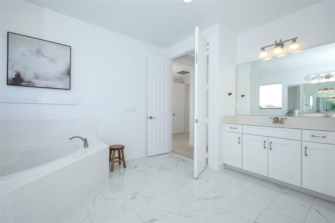
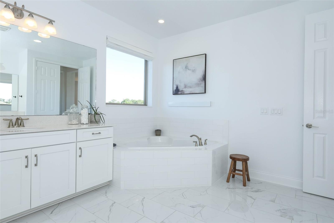
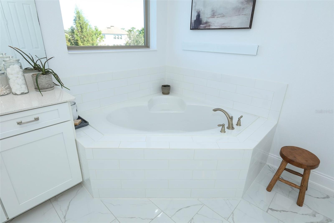
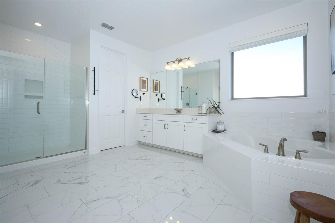
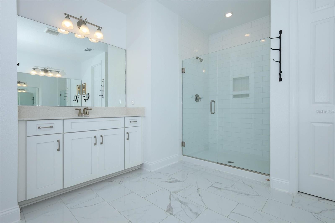
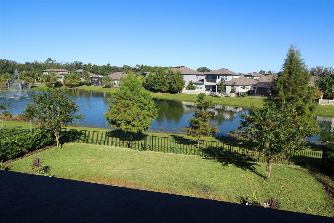
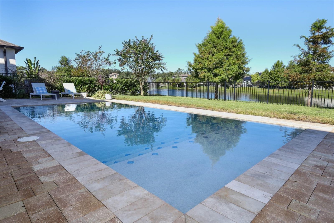
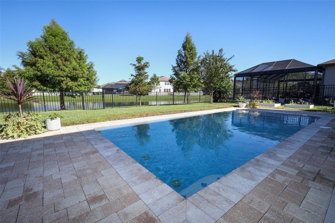
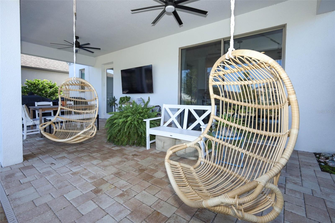
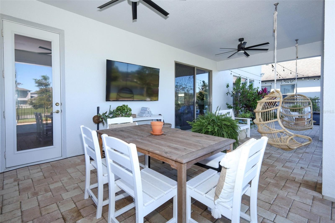
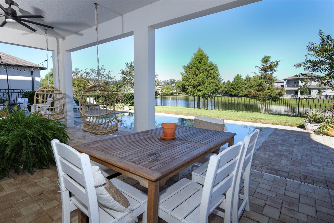
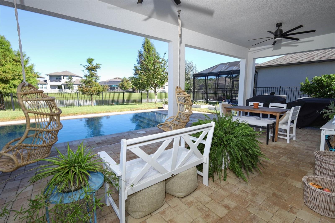
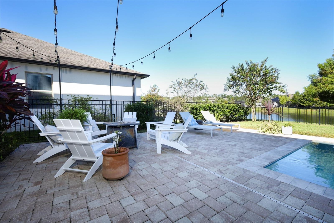
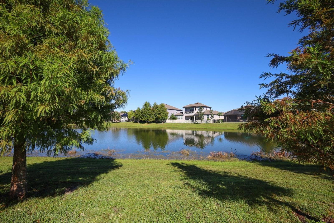
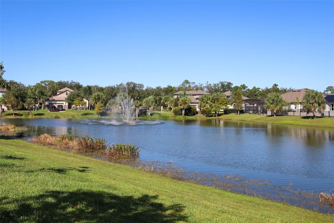
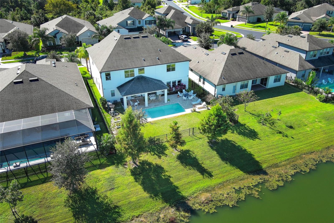
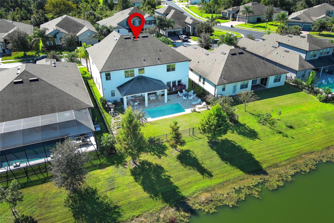
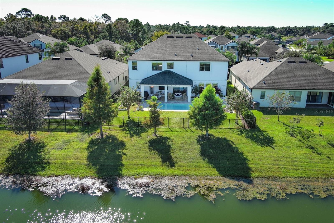
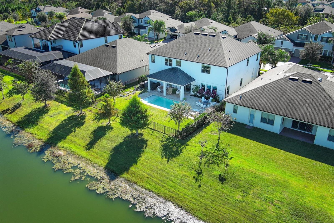
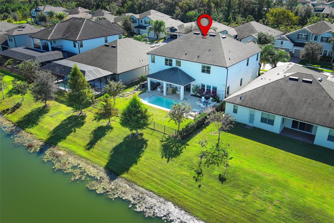
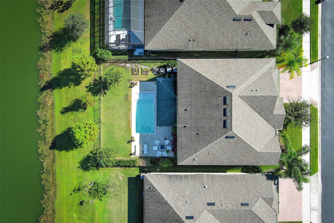
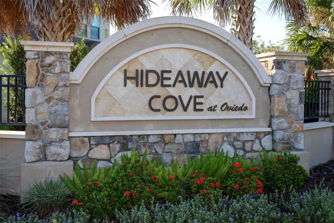
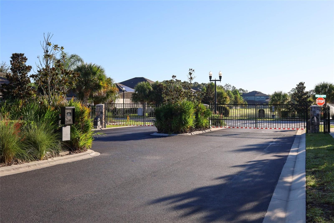
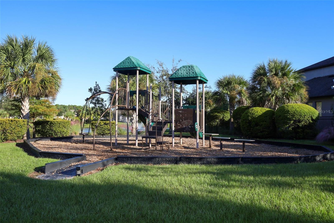
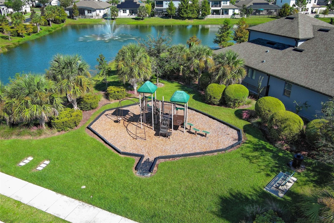
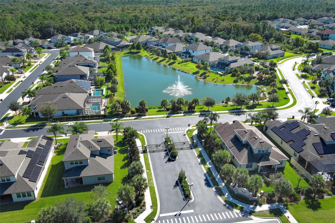
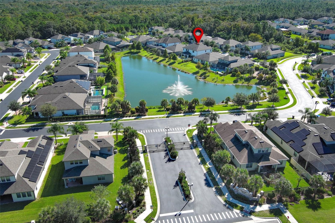
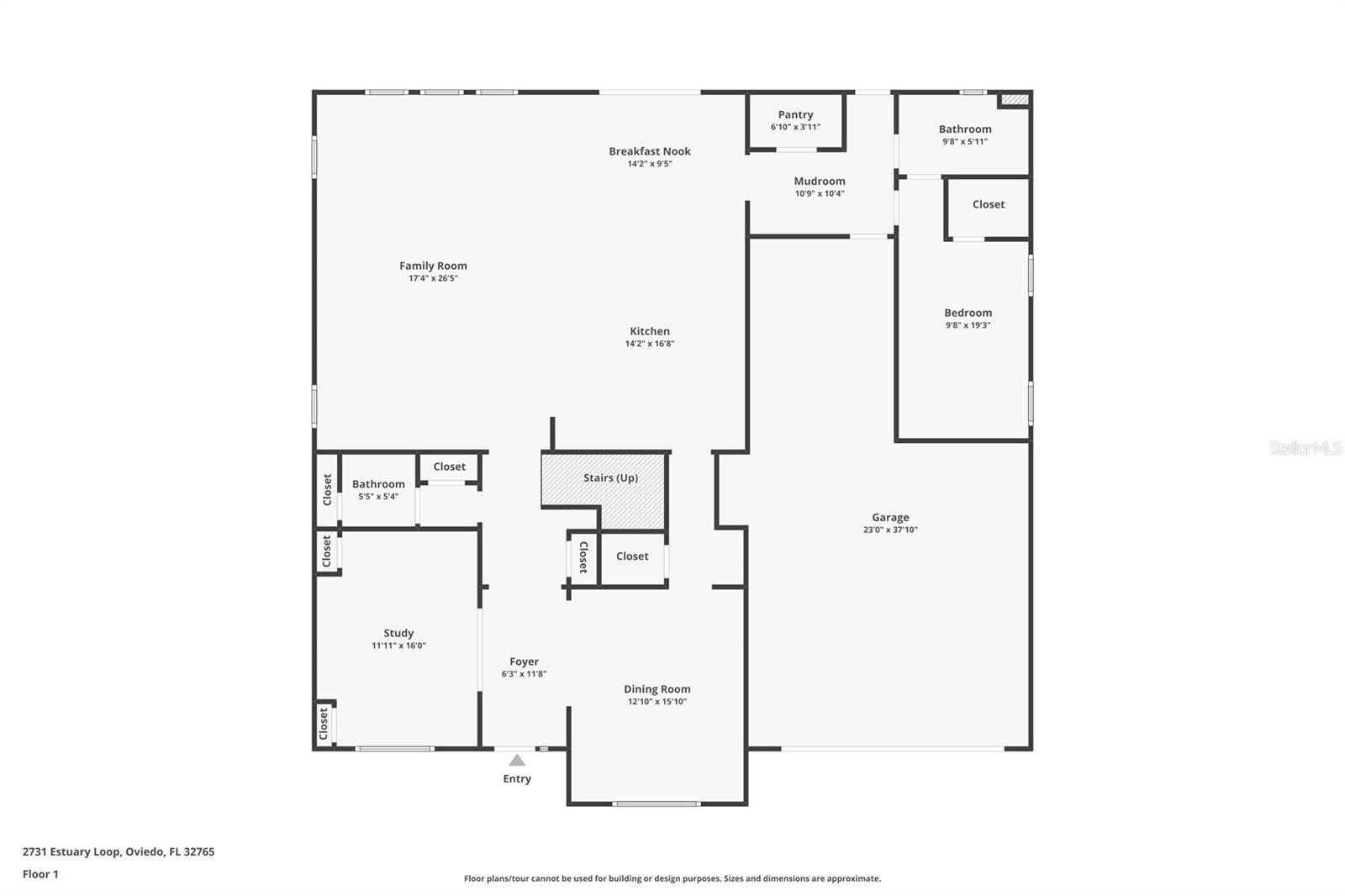
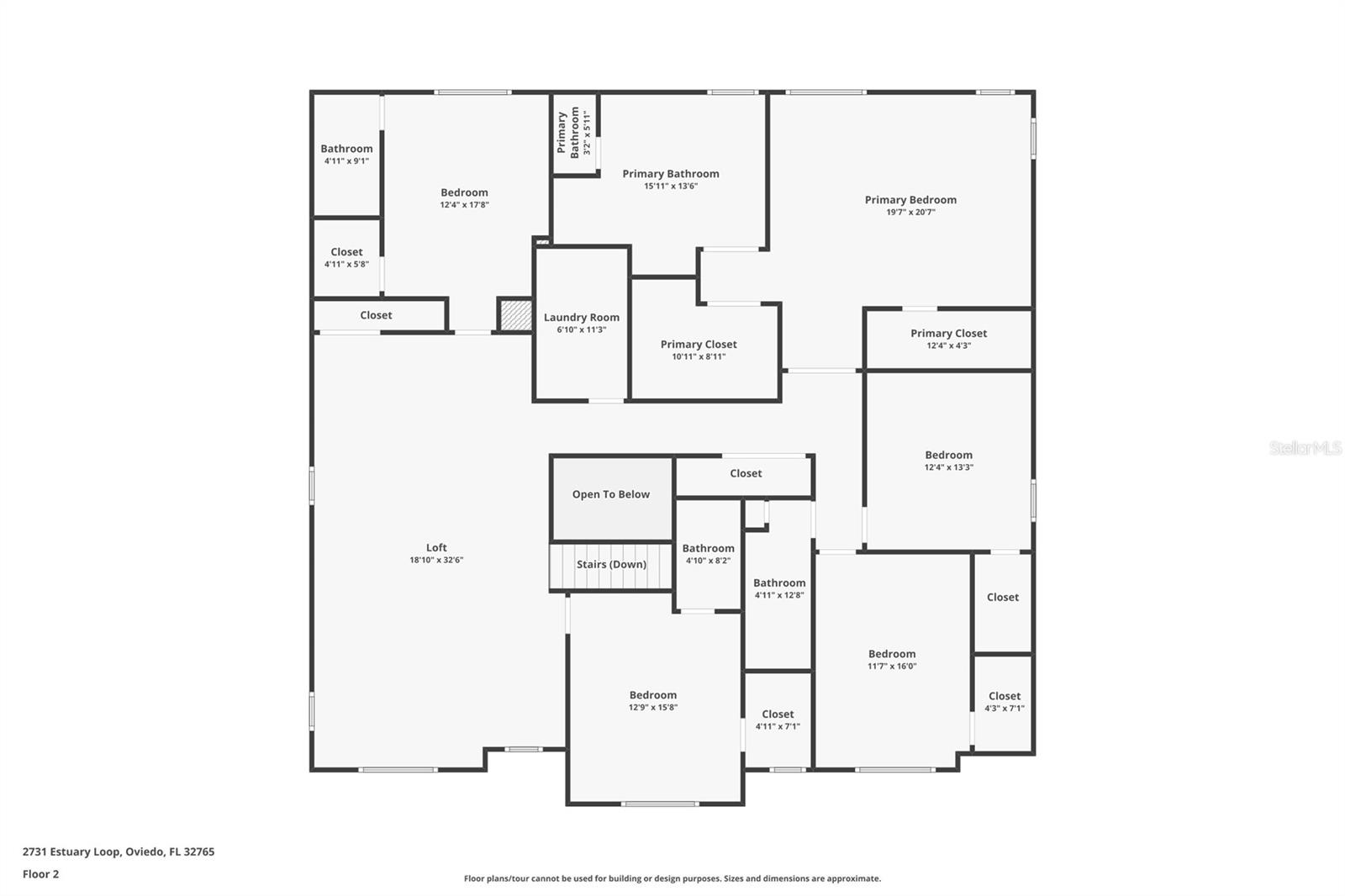
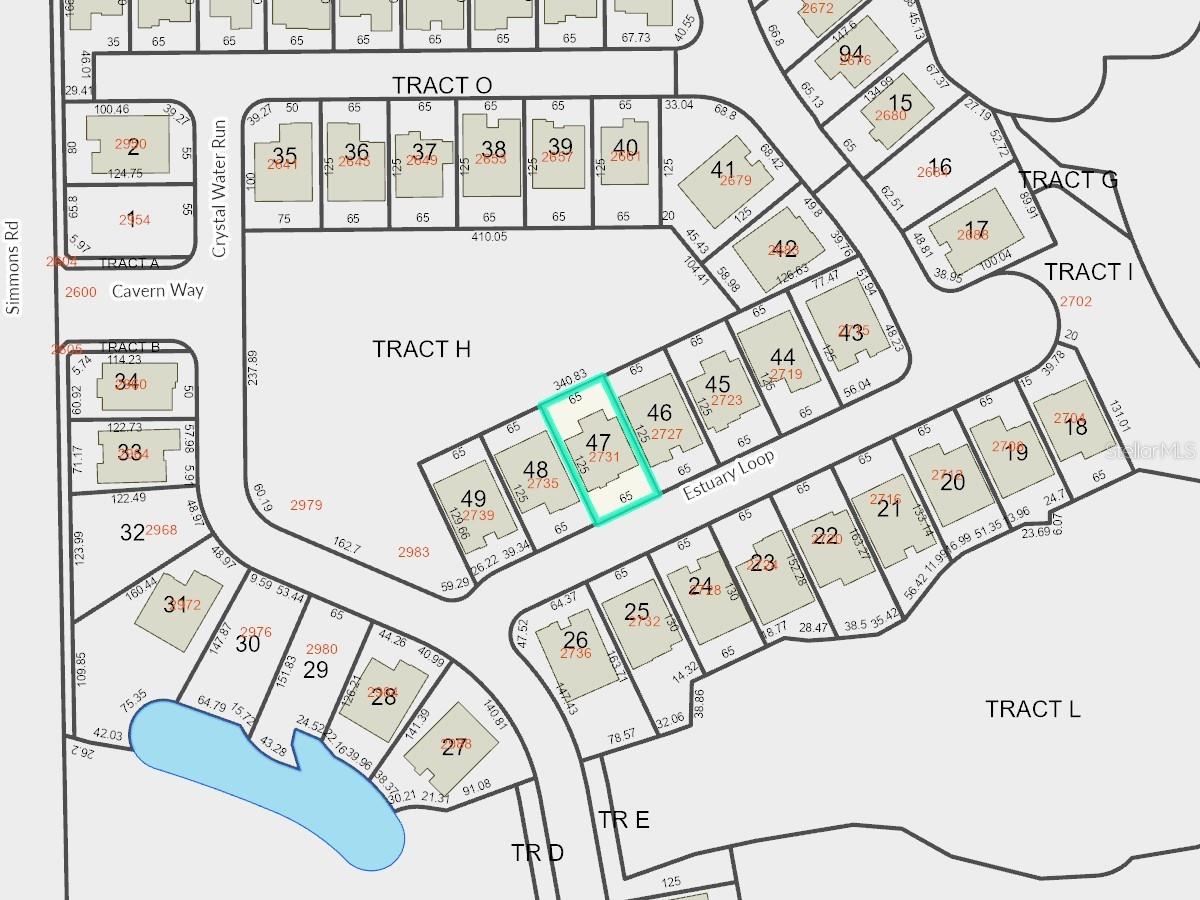
- MLS#: O6351610 ( Residential )
- Street Address: 2731 Estuary Loop
- Viewed: 45
- Price: $1,150,000
- Price sqft: $184
- Waterfront: Yes
- Wateraccess: Yes
- Waterfront Type: Pond
- Year Built: 2020
- Bldg sqft: 6253
- Bedrooms: 6
- Total Baths: 6
- Full Baths: 5
- 1/2 Baths: 1
- Garage / Parking Spaces: 3
- Days On Market: 14
- Additional Information
- Geolocation: 28.6309 / -81.1649
- County: SEMINOLE
- City: OVIEDO
- Zipcode: 32765
- Subdivision: Hideaway Cove At Oviedo Ph 1
- Elementary School: Carillon Elementary
- Middle School: Chiles Middle
- High School: Hagerty High
- Provided by: VICARI REALTY CORP
- Contact: Tony Vicari
- 407-415-4401

- DMCA Notice
-
DescriptionWelcome to 2731 estuary loop your dream home in the gated community of hideaway cove oviedo, florida. This stunning 6 bedroom, 5. 5 bath residence, built in 2020, was thoughtfully designed for comfort, elegance, and effortless entertaining. Step inside the entryway that opens to a formal dining room with elegant wall moldings and, across the way, a dedicated home office enclosed with french doors, featuring custom cabinetry and a built in quartz desk. The heart of the home is the open concept kitchen and family room, where designer finishes shine. Enjoy ceiling height cabinetry, a custom hood vent, a 10 foot quartz island, and a butlers pantryperfect for hosting gatherings. Large glass doors lead to the expansive covered lanai overlooking a sparkling saltwater pool and sundeck with added pool heater, extended paver patio, and tranquil pond viewsideal for outdoor dining, lounging, and year round entertaining. The first floor also includes a private guest suite with its own bath ideal for guests or multi generational living, a walk in pantry, and a custom mudroom with built in bench and storage. Upstairs, a versatile loft/game room with built in seating and storage offers the perfect setting for movie nights or casual get togethers. The spacious primary suite is a serene retreat featuring a spa like bathroom with soaking tub, glass enclosed shower and separate sinks. Dual walk in closets finish off this well thought out space. Four additional bedrooms provide plenty of space for family or gueststwo with private en suite baths and all with large walk in closets. A full hall bathroom with double sinks and a convenient upstairs laundry room complete this level. Additional highlights include: recessed lighting and designer light fixtures throughout, ceiling fans in every bedroom, custom roman shades on all windows, 3 car garage with overhead storage and widened driveway and two water heaters. Located in hideaway cove, a quiet, family friendly gated community with a playground just steps away. This home is minutes from top rated seminole county schools, oviedo on the park, university of central florida, and major highways. This exceptional property offers bright, modern luxury in one of central floridas most desirable communities.
Property Location and Similar Properties
All
Similar
Features
Waterfront Description
- Pond
Appliances
- Built-In Oven
- Dishwasher
- Disposal
- Electric Water Heater
- Range
- Range Hood
- Refrigerator
Association Amenities
- Gated
- Playground
Home Owners Association Fee
- 137.00
Association Name
- Community Management Specialist / Angela Davis
Association Phone
- 407-359-7202
Builder Model
- Grandview
Builder Name
- M/I Homes
Carport Spaces
- 0.00
Close Date
- 0000-00-00
Cooling
- Central Air
Country
- US
Covered Spaces
- 0.00
Fencing
- Fenced
Flooring
- Carpet
- Ceramic Tile
- Wood
Furnished
- Unfurnished
Garage Spaces
- 3.00
Heating
- Central
- Electric
High School
- Hagerty High
Insurance Expense
- 0.00
Interior Features
- Ceiling Fans(s)
- Eat-in Kitchen
- High Ceilings
- Kitchen/Family Room Combo
- PrimaryBedroom Upstairs
- Walk-In Closet(s)
- Window Treatments
Legal Description
- LOT 47 HIDEAWAY COVE AT OVIEDO PHASE 1 PLAT BOOK 84 PAGES 58-66
Levels
- Two
Living Area
- 4858.00
Lot Features
- Landscaped
- Sidewalk
Middle School
- Chiles Middle
Area Major
- 32765 - Oviedo
Net Operating Income
- 0.00
Occupant Type
- Owner
Open Parking Spaces
- 0.00
Other Expense
- 0.00
Parcel Number
- 25-21-31-504-0000-0470
Parking Features
- Driveway
- Garage Door Opener
- Oversized
- Tandem
Pets Allowed
- Yes
Pool Features
- Gunite
- In Ground
Possession
- Close Of Escrow
Property Condition
- Completed
Property Type
- Residential
Roof
- Shingle
School Elementary
- Carillon Elementary
Sewer
- Public Sewer
Tax Year
- 2024
Township
- 21
Utilities
- Electricity Connected
- Public
- Sewer Connected
View
- Water
Views
- 45
Virtual Tour Url
- https://www.tourthisplace.com/mls/41025158
Water Source
- Public
Year Built
- 2020
Zoning Code
- 01
Disclaimer: All information provided is deemed to be reliable but not guaranteed.
Listing Data ©2025 Greater Fort Lauderdale REALTORS®
Listings provided courtesy of The Hernando County Association of Realtors MLS.
Listing Data ©2025 REALTOR® Association of Citrus County
Listing Data ©2025 Royal Palm Coast Realtor® Association
The information provided by this website is for the personal, non-commercial use of consumers and may not be used for any purpose other than to identify prospective properties consumers may be interested in purchasing.Display of MLS data is usually deemed reliable but is NOT guaranteed accurate.
Datafeed Last updated on November 6, 2025 @ 12:00 am
©2006-2025 brokerIDXsites.com - https://brokerIDXsites.com
Sign Up Now for Free!X
Call Direct: Brokerage Office: Mobile: 352.585.0041
Registration Benefits:
- New Listings & Price Reduction Updates sent directly to your email
- Create Your Own Property Search saved for your return visit.
- "Like" Listings and Create a Favorites List
* NOTICE: By creating your free profile, you authorize us to send you periodic emails about new listings that match your saved searches and related real estate information.If you provide your telephone number, you are giving us permission to call you in response to this request, even if this phone number is in the State and/or National Do Not Call Registry.
Already have an account? Login to your account.

