
- Lori Ann Bugliaro P.A., REALTOR ®
- Tropic Shores Realty
- Helping My Clients Make the Right Move!
- Mobile: 352.585.0041
- Fax: 888.519.7102
- 352.585.0041
- loribugliaro.realtor@gmail.com
Contact Lori Ann Bugliaro P.A.
Schedule A Showing
Request more information
- Home
- Property Search
- Search results
- 1435 Lake Baldwin Lane, ORLANDO, FL 32814
Property Photos
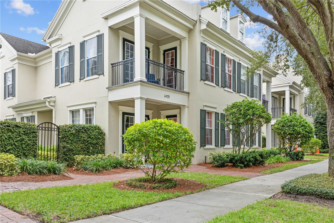

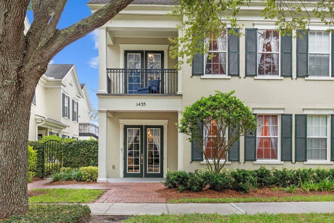
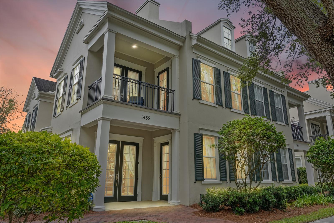
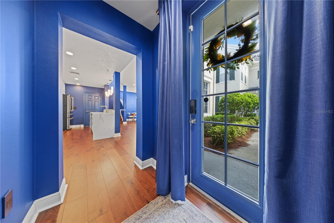
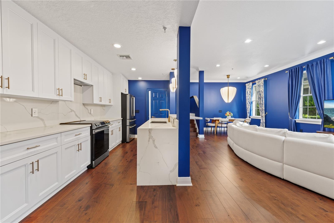
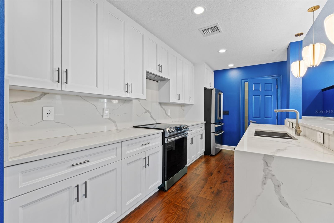
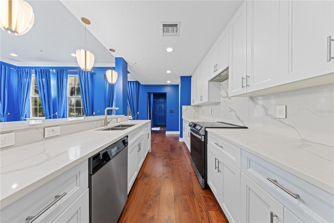
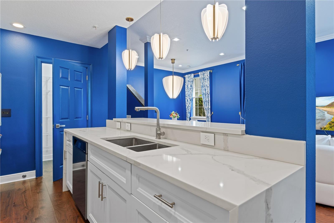
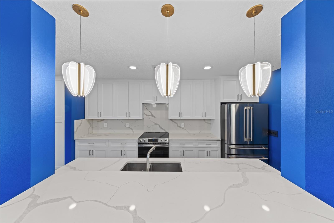

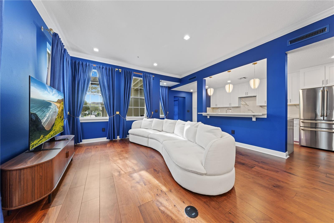
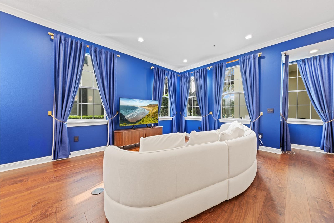
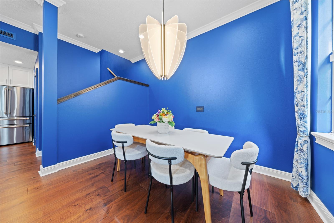
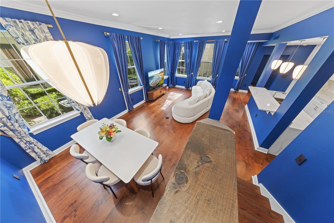
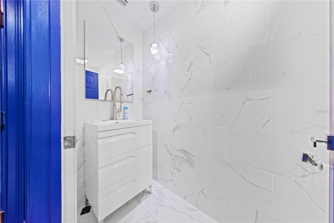
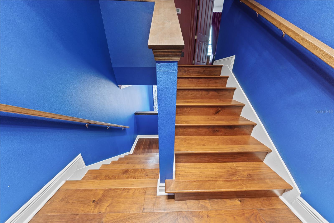
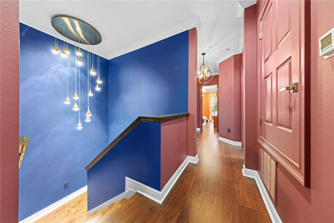
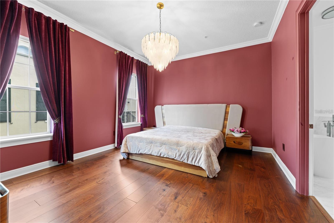
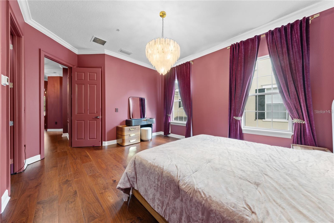
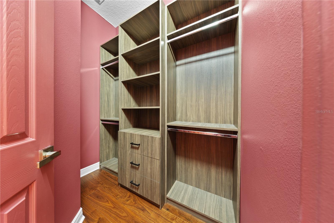
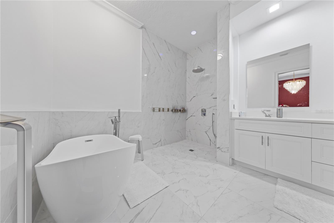
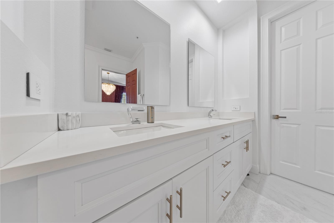
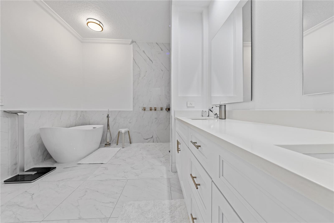
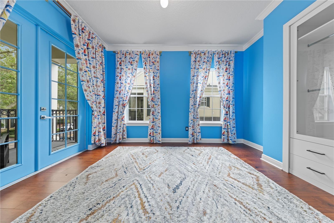
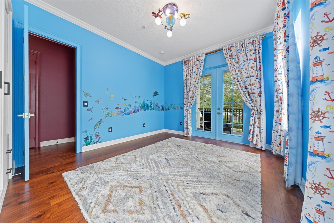
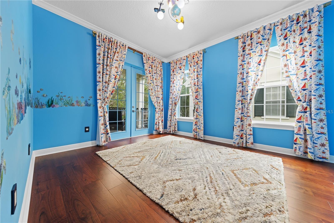
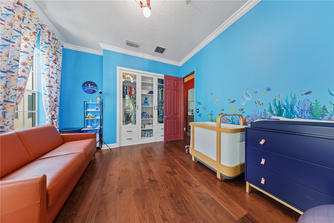
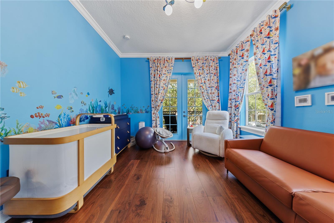
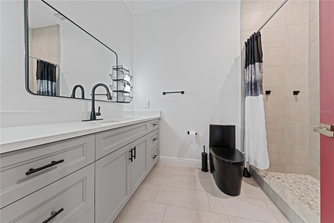
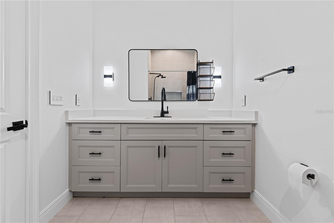
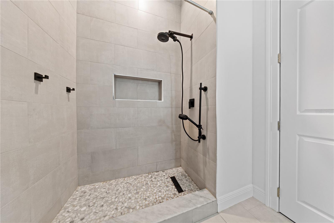
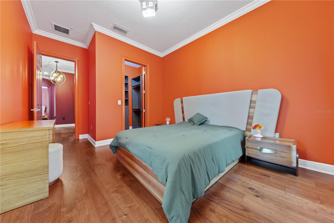
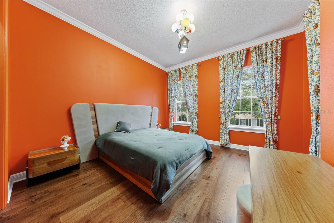
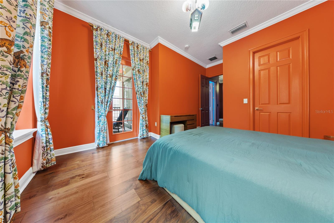
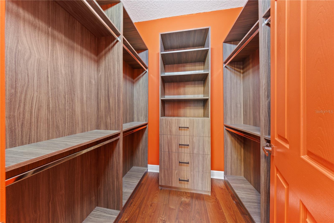
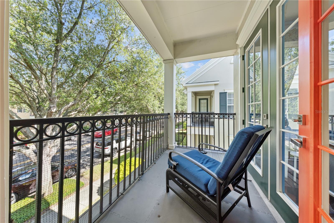
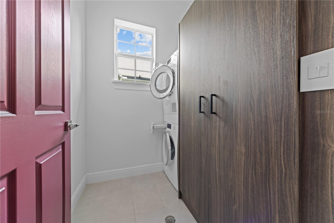
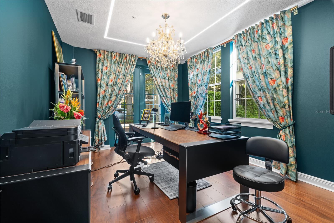
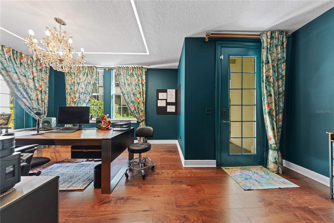
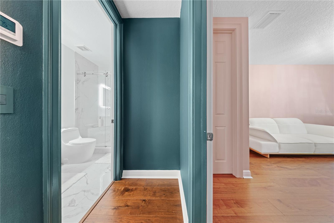
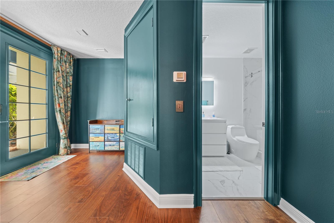
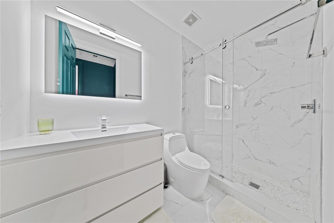
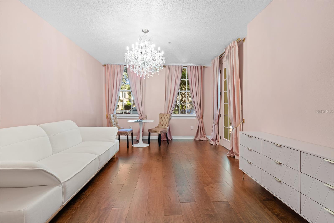
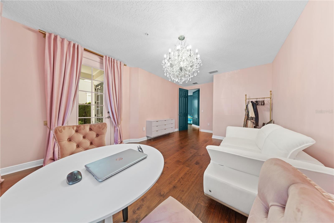
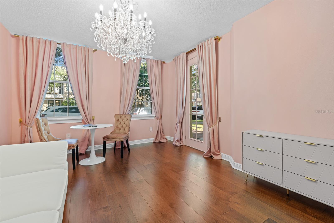
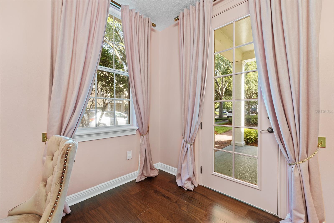
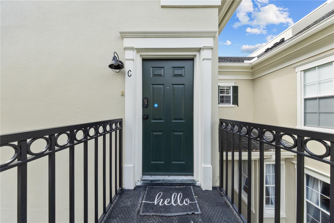
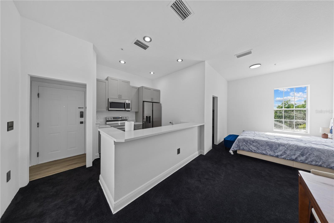
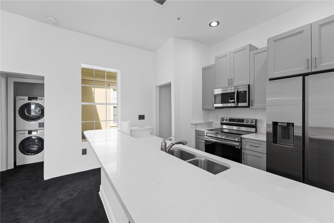
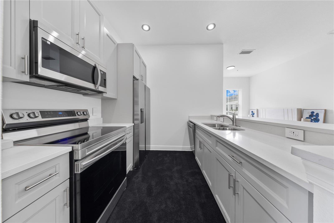
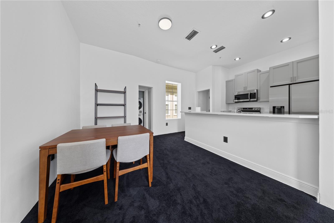
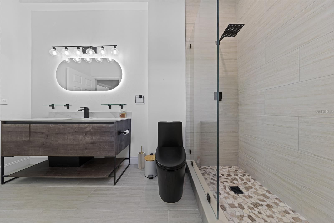
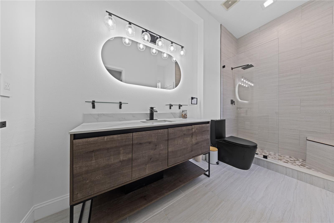
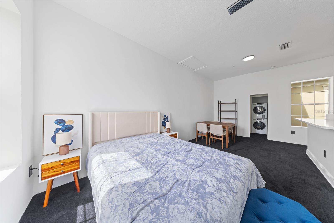
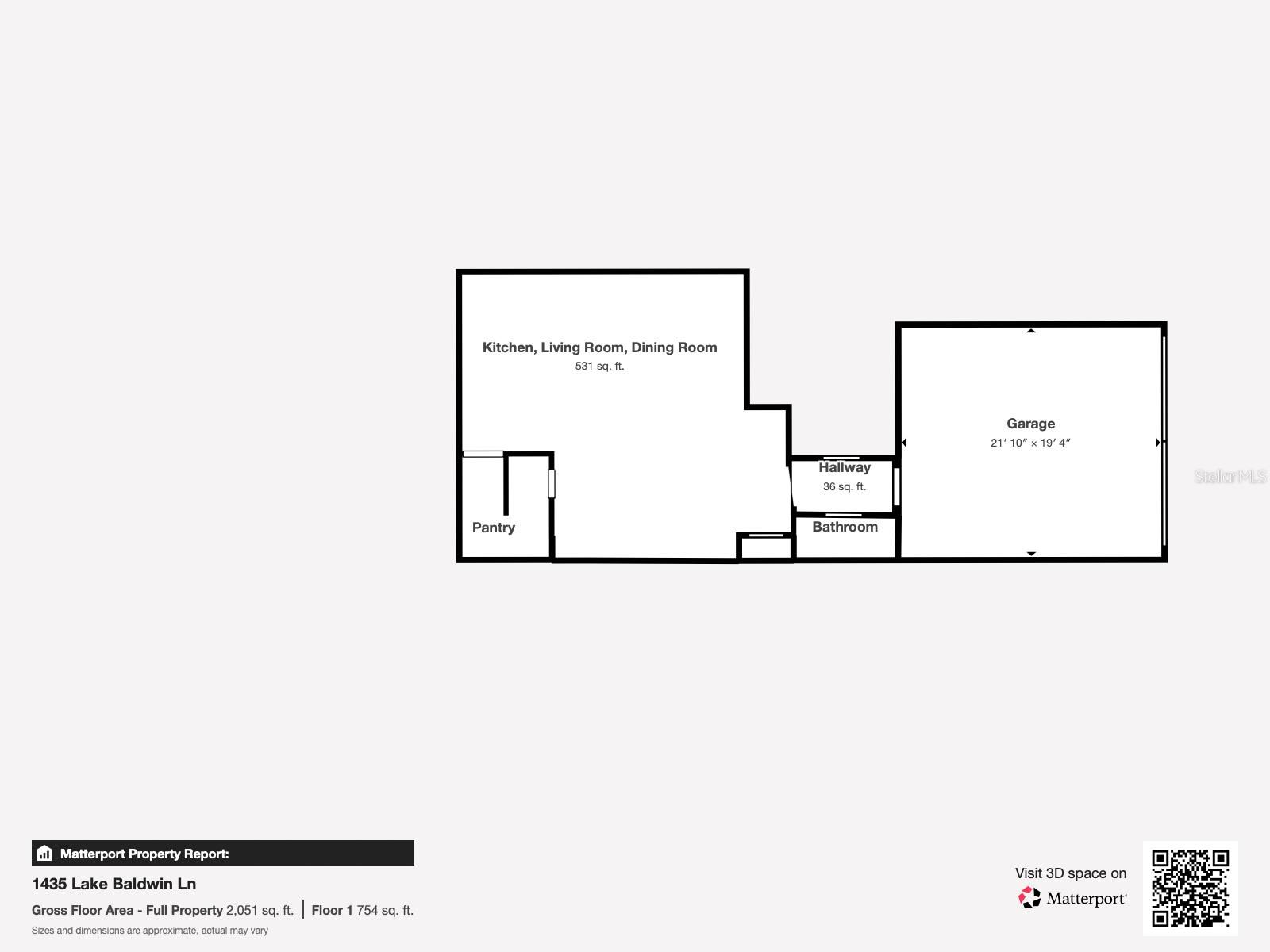
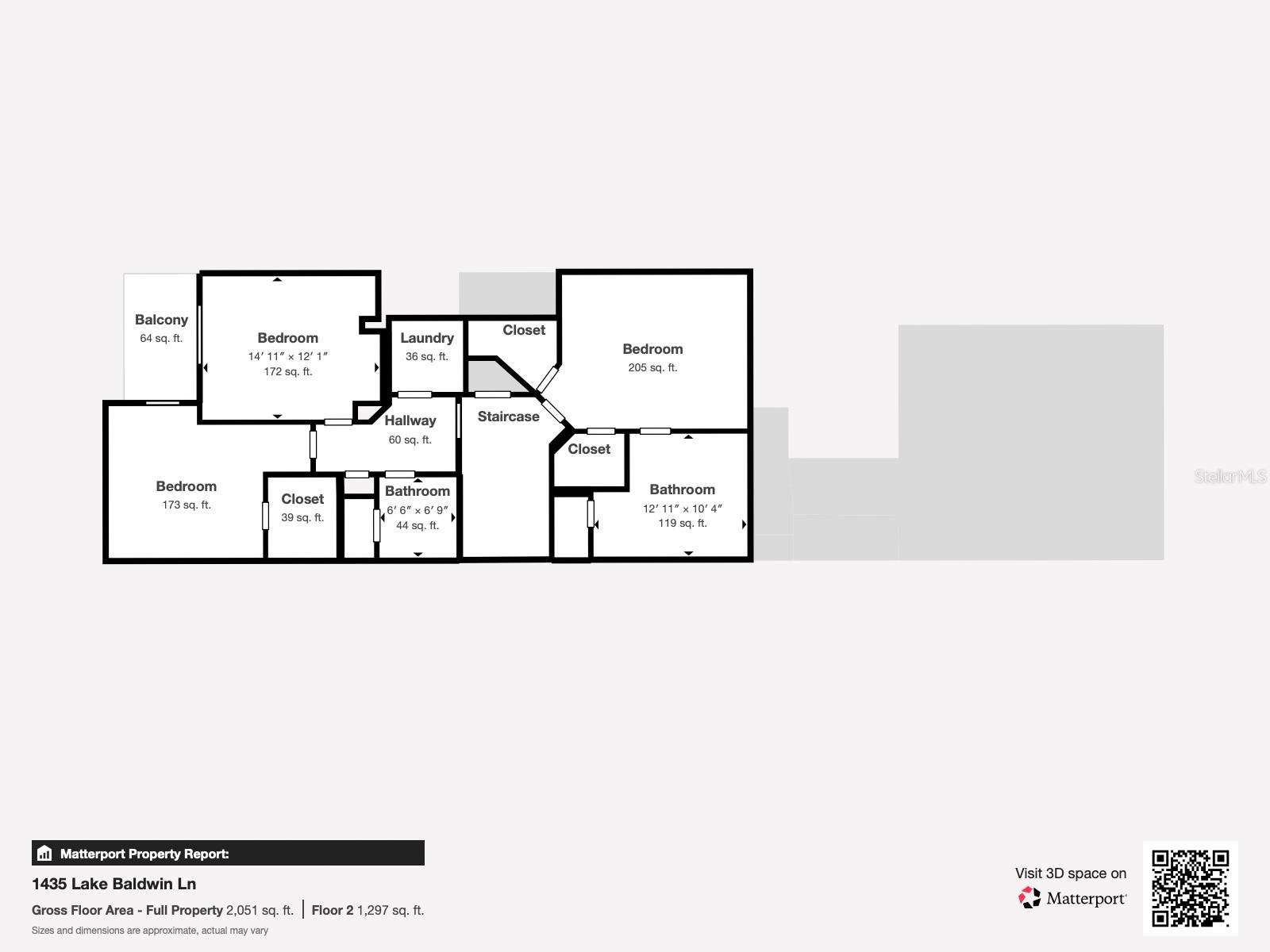
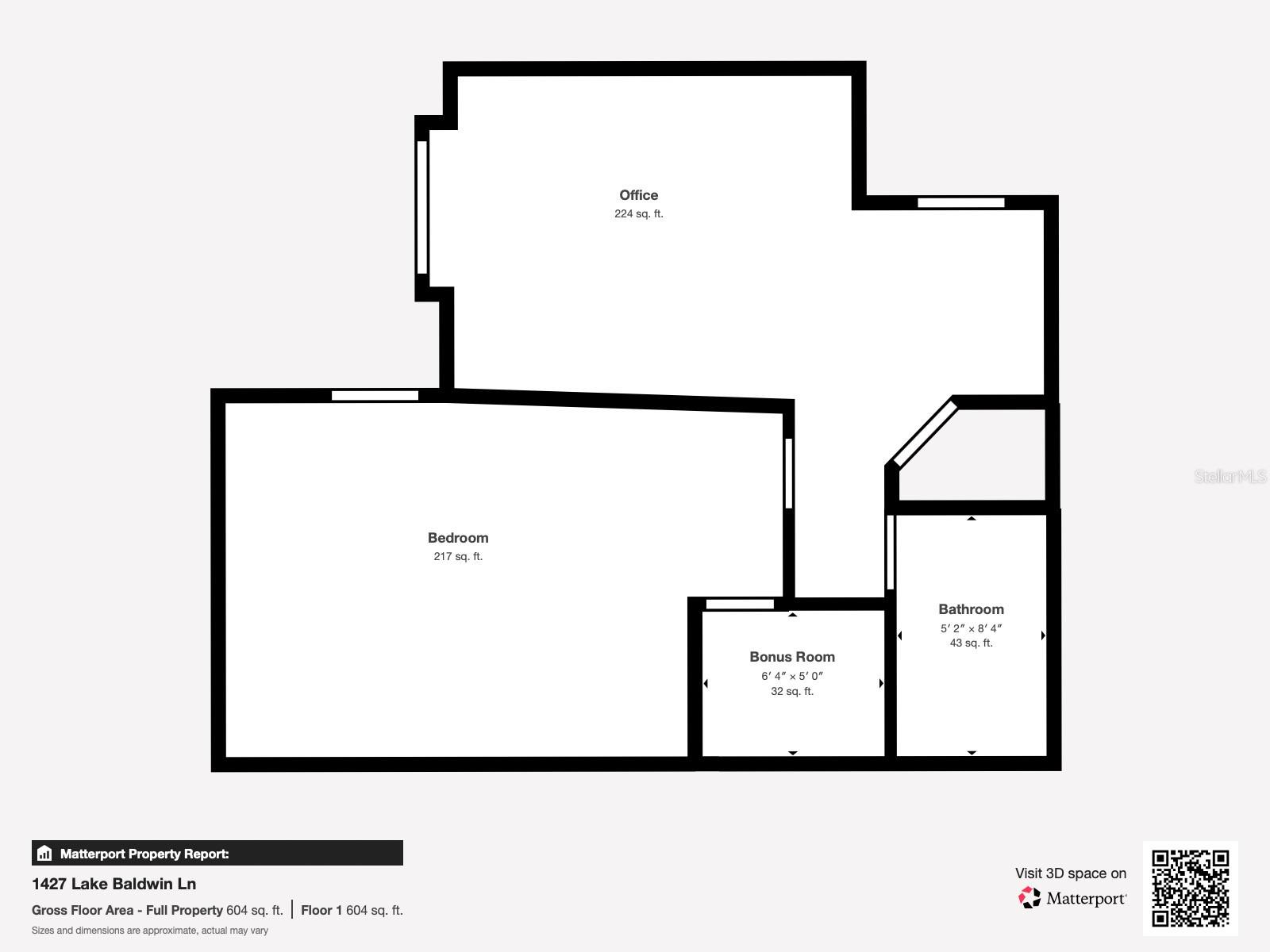
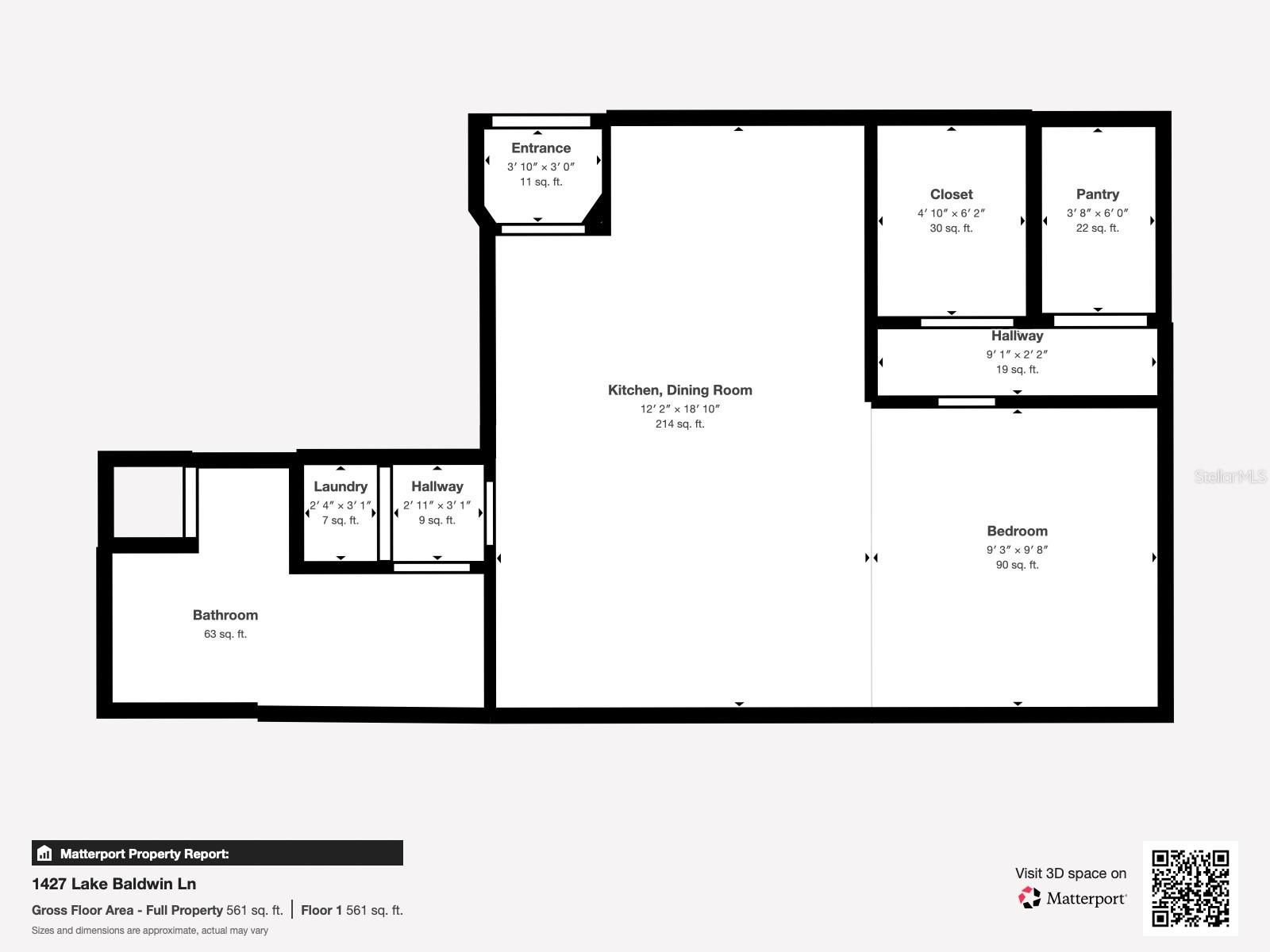
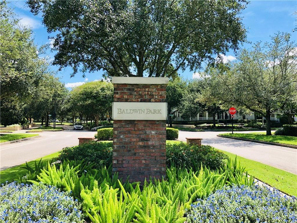


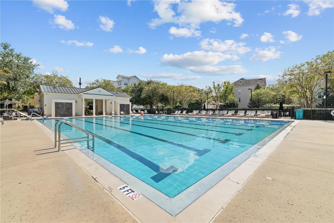
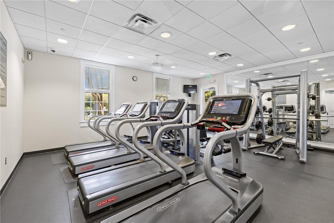
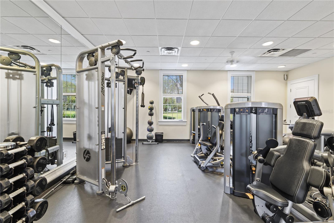
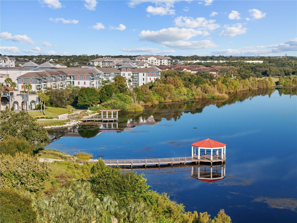
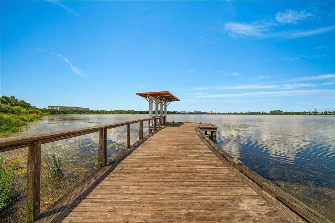
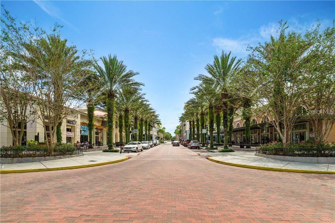
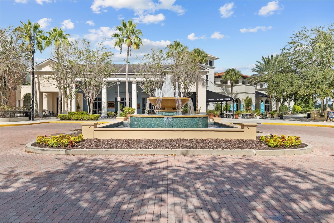
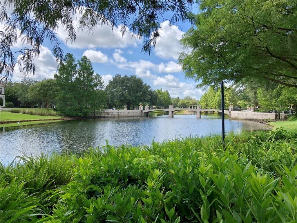
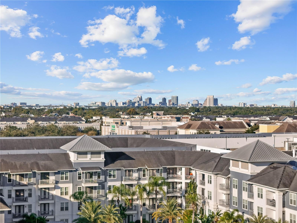
- MLS#: O6352041 ( Residential )
- Street Address: 1435 Lake Baldwin Lane
- Viewed: 24
- Price: $1,398,000
- Price sqft: $356
- Waterfront: No
- Year Built: 2007
- Bldg sqft: 3932
- Bedrooms: 5
- Total Baths: 5
- Full Baths: 4
- 1/2 Baths: 1
- Garage / Parking Spaces: 2
- Days On Market: 20
- Additional Information
- Geolocation: 28.5654 / -81.3257
- County: ORANGE
- City: ORLANDO
- Zipcode: 32814
- Subdivision: Baldwin Park
- Elementary School: Baldwin Park Elementary
- Middle School: Glenridge Middle
- High School: Winter Park High
- Provided by: PALMANO GROUP RE BROKERAGE LLC
- Contact: Nadia Moayeri
- 321-214-1211

- DMCA Notice
-
DescriptionExperience the best of Baldwin Park living in this rare, fully renovated 5 bedroom, 4.5 bath multi unit home, just steps from Publix, top rated restaurants, boutiques, parks, and community amenities. Offering the perfect blend of modern lifestyle, flexibility, and investment opportunity, this stunning property features three separate living spaces, ideal for income generation, home office use, or multi generational living. The main residence features 3 bedrooms, 2.5 baths, and an open, light filled layout with brand new engineered hardwood floors, Calico designer draperies, fresh paint, brand new Miele dishwasher and washer/dryer, and upgraded kitchen and bathrooms with elegant cabinetry, lighting, and fixtures. A private, charming studio apartment with its own entrance, full kitchen, bathroom, and laundry closet ideal for guests, extended family, or rental income (approx. $1,900/month). Includes a new washer and dryer, updated finishes, and separate utilities. A flexible, versatile two room suite with a full bath, accessible via French doors from the street or a private courtyard is perfect as a home office, guest suite, or additional rental. It offers high visibility for small business owners or professionals. A recent $247K complete renovations (2024) include four new HVAC units, ductwork, water filtration and purification systems, upgraded cabinetry, lighting, flooring, and new Miele appliances. With three private entrances, two garages, and parking for up to five vehicles, this property offers unmatched flexibility and income potential in one of Orlando's most desirable communities. Exclusive Buyer Bonuses: Some furnishing, draperies, and designer light fixtures included; seller offers $10K towards buyer's closing concession or interior customization! Baldwin Park isnt just a place to live, its a way of life. Just steps from your door, youll find a lively town center filled with shops, restaurants, and scenic trails, including beautiful walking paths along Lake Baldwin. Theres even a fantastic dog park nearby with lake access for your furry friends! Enjoy parks, three community pools, playgrounds, and a fully equipped fitness center, all conveniently located within the neighborhood. Whether youre an investor, a family seeking flexibility, or someone ready for the ultimate live work lifestyle, this home delivers unmatched value, style, and opportunity in the heart of one of Orlandos most desirable communities.
Property Location and Similar Properties
All
Similar
Features
Appliances
- Dishwasher
- Dryer
- Exhaust Fan
- Microwave
- Range
- Refrigerator
- Washer
Association Amenities
- Fitness Center
- Park
- Playground
- Pool
- Recreation Facilities
Home Owners Association Fee
- 1058.00
Home Owners Association Fee Includes
- Pool
- Maintenance Structure
- Maintenance Grounds
- Management
- Pest Control
- Recreational Facilities
- Sewer
- Trash
Association Name
- Stacey Fryrear
Association Phone
- (407) 740-5838
Carport Spaces
- 0.00
Close Date
- 0000-00-00
Cooling
- Central Air
- Zoned
Country
- US
Covered Spaces
- 0.00
Exterior Features
- Balcony
- Courtyard
- French Doors
- Lighting
- Sidewalk
Flooring
- Carpet
- Hardwood
- Tile
Furnished
- Furnished
Garage Spaces
- 2.00
Heating
- Central
High School
- Winter Park High
Insurance Expense
- 0.00
Interior Features
- Crown Molding
- High Ceilings
- Kitchen/Family Room Combo
- Living Room/Dining Room Combo
- Open Floorplan
- Solid Surface Counters
- Solid Wood Cabinets
- Stone Counters
- Walk-In Closet(s)
Legal Description
- BALDWIN PARK UNIT 8A 61/77 LOT 1458
Levels
- Two
Living Area
- 3216.00
Middle School
- Glenridge Middle
Area Major
- 32814 - Orlando
Net Operating Income
- 0.00
Occupant Type
- Vacant
Open Parking Spaces
- 0.00
Other Expense
- 0.00
Parcel Number
- 21-22-30-0531-01-458
Parking Features
- Driveway
- Garage Door Opener
- Garage Faces Rear
- On Street
Pets Allowed
- Yes
Possession
- Close Of Escrow
Property Condition
- Completed
Property Type
- Residential
Roof
- Shingle
School Elementary
- Baldwin Park Elementary
Sewer
- Public Sewer
Tax Year
- 2024
Township
- 22
Utilities
- Electricity Connected
- Public
- Water Connected
View
- City
- Trees/Woods
Views
- 24
Virtual Tour Url
- https://my.matterport.com/show/?m=aNf943vb5Sw
Water Source
- Public
Year Built
- 2007
Zoning Code
- PD
Disclaimer: All information provided is deemed to be reliable but not guaranteed.
Listing Data ©2025 Greater Fort Lauderdale REALTORS®
Listings provided courtesy of The Hernando County Association of Realtors MLS.
Listing Data ©2025 REALTOR® Association of Citrus County
Listing Data ©2025 Royal Palm Coast Realtor® Association
The information provided by this website is for the personal, non-commercial use of consumers and may not be used for any purpose other than to identify prospective properties consumers may be interested in purchasing.Display of MLS data is usually deemed reliable but is NOT guaranteed accurate.
Datafeed Last updated on November 6, 2025 @ 12:00 am
©2006-2025 brokerIDXsites.com - https://brokerIDXsites.com
Sign Up Now for Free!X
Call Direct: Brokerage Office: Mobile: 352.585.0041
Registration Benefits:
- New Listings & Price Reduction Updates sent directly to your email
- Create Your Own Property Search saved for your return visit.
- "Like" Listings and Create a Favorites List
* NOTICE: By creating your free profile, you authorize us to send you periodic emails about new listings that match your saved searches and related real estate information.If you provide your telephone number, you are giving us permission to call you in response to this request, even if this phone number is in the State and/or National Do Not Call Registry.
Already have an account? Login to your account.

