
- Lori Ann Bugliaro P.A., REALTOR ®
- Tropic Shores Realty
- Helping My Clients Make the Right Move!
- Mobile: 352.585.0041
- Fax: 888.519.7102
- 352.585.0041
- loribugliaro.realtor@gmail.com
Contact Lori Ann Bugliaro P.A.
Schedule A Showing
Request more information
- Home
- Property Search
- Search results
- 13791 Abberwick Drive, ORLANDO, FL 32832
Property Photos
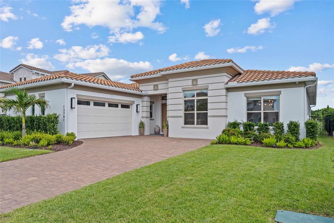

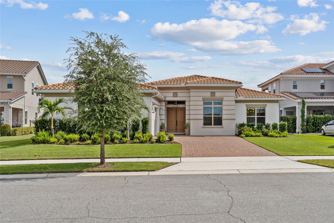
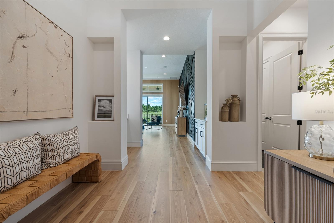
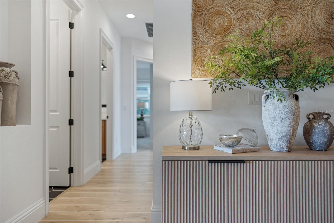
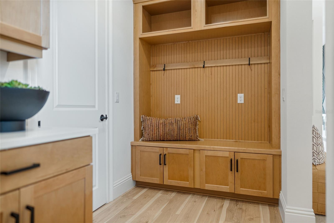
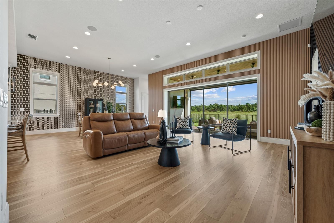
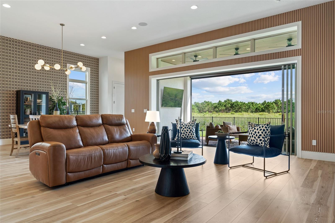
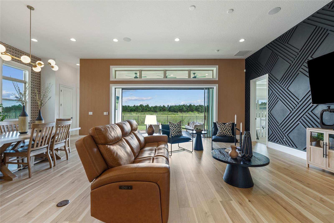
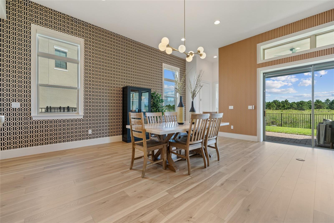
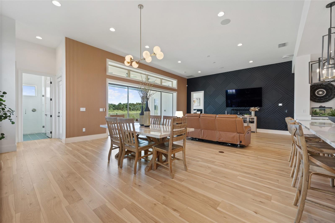
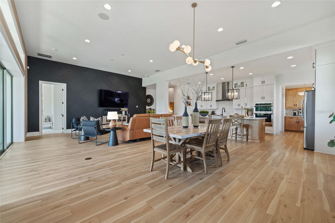
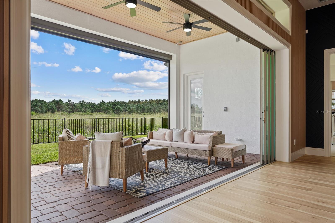
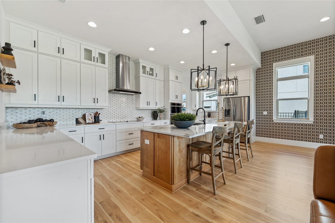
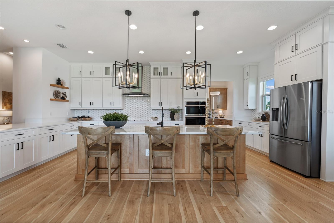
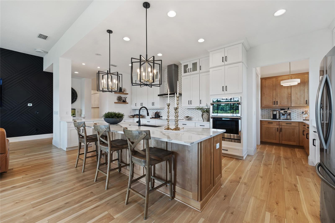
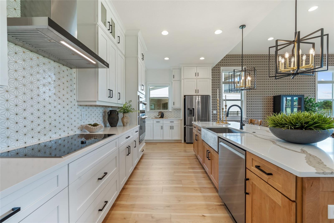
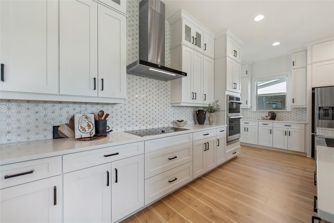
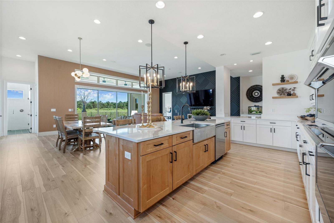
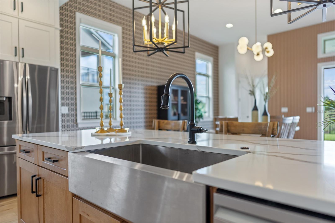
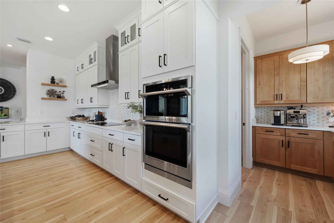
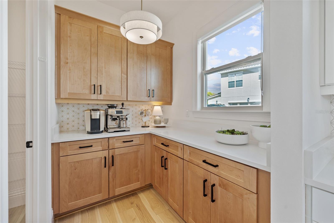
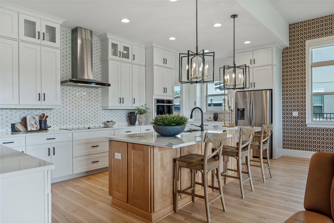
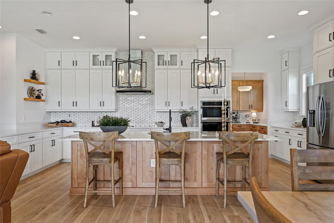
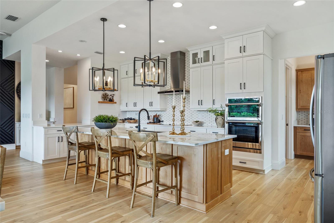
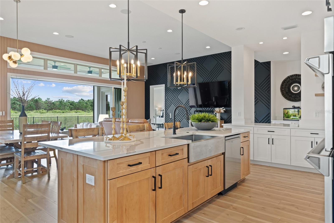
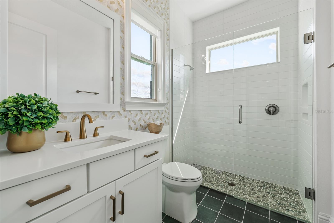
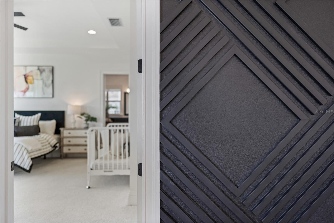
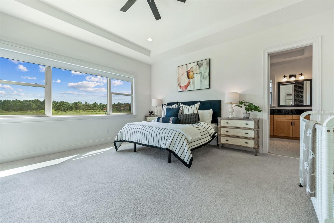
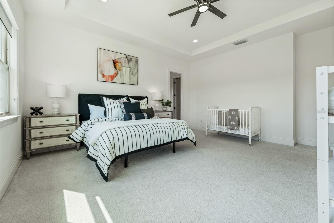
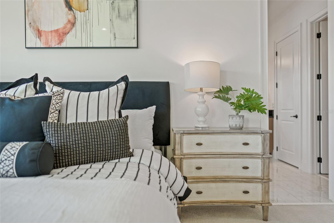
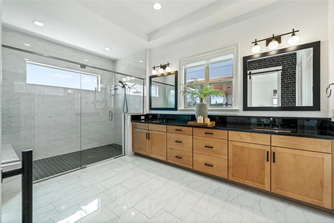
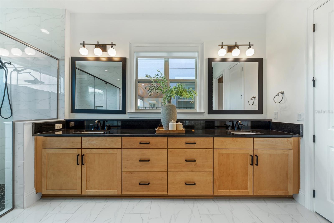
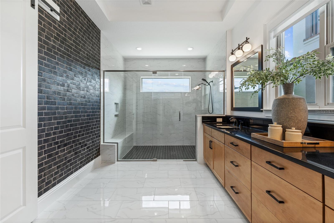
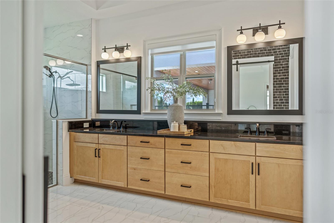
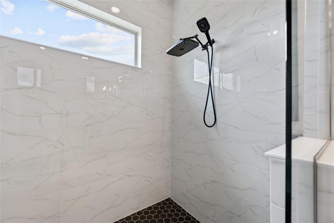
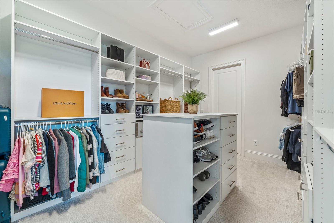
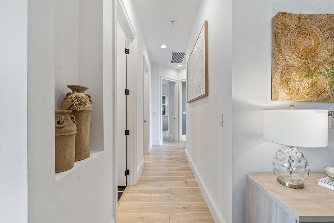
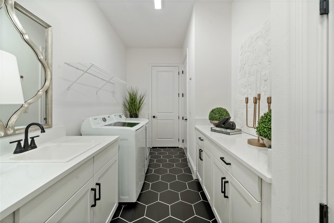
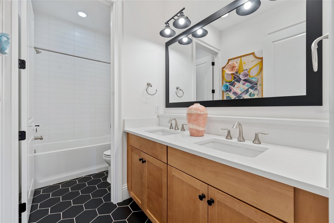
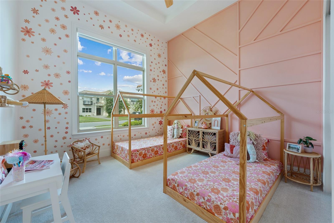
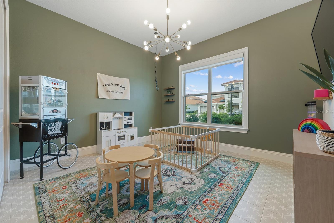
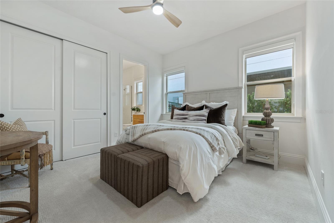
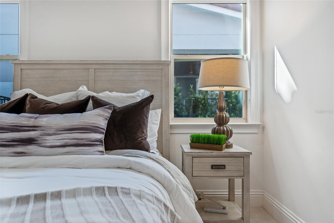
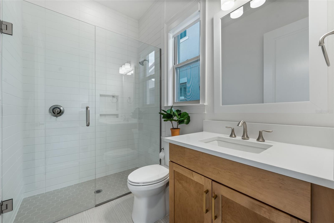
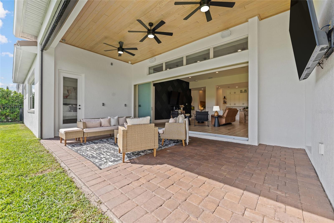
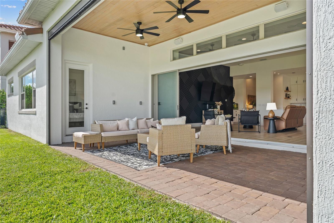
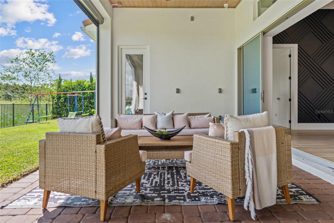
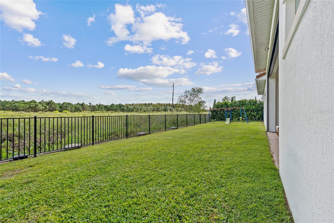
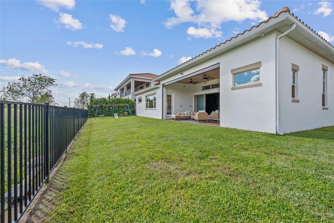
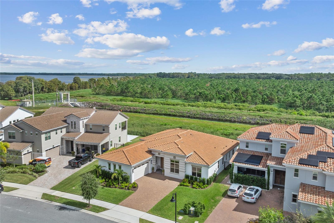
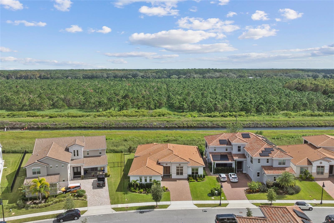
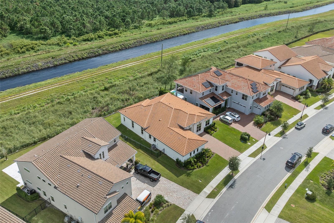
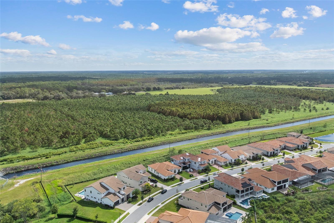
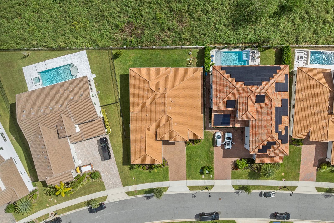
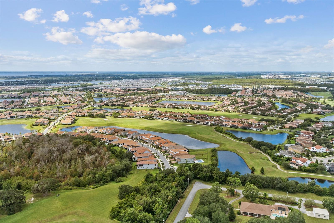
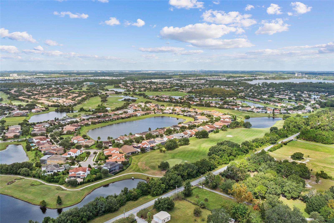
- MLS#: O6352425 ( Single Family )
- Street Address: 13791 Abberwick Drive
- Viewed: 10
- Price: $1,299,000
- Price sqft: $320
- Waterfront: No
- Year Built: 2023
- Bldg sqft: 4057
- Bedrooms: 4
- Total Baths: 4
- Full Baths: 4
- Garage / Parking Spaces: 2
- Days On Market: 18
- Additional Information
- Geolocation: 28.3621 / -81.2183
- County: ORANGE
- City: ORLANDO
- Zipcode: 32832
- Subdivision: Eagle Crk Village 1 Ph 2
- Elementary School: Eagle Creek Elementary
- High School: Lake Nona High
- Provided by: XCELLENCE REALTY INC.
- Contact: Tatiana Bronson

- DMCA Notice
-
DescriptionWelcome to luxury living in Eagle Creekone of Lake Nonas most sought after gated golf communities. This stunning 4 bedroom, 4 full bath residence perfectly blends modern and elegance. Experience everyday comfort located on a quiet could de sac, tucked away with rear conservation views, spacious living, and generously thoughtful upgrades throughout. Step inside to an inviting open floor plan highlighted by natural light, extended ceilings, and custom finishes. The gourmet kitchen features sleek quartz countertops, built in oven, glass cook top, oversized walk in pantry, coffee/dry bar and a large island that opens to the dining area and great roomideal for gathering and entertaining. A wall of glass sliders extends the living space to the covered lanai (operated by remote control functions), where you can dine or relax while overlooking the peaceful conservatory views with no rear neighbors. Living room is equipped with built in surround sound speakers. This single story home has 4 bedrooms and 4 full bathrooms. The expansive primary suite offers peaceful conservation views and private access to a covered lanaithe perfect place to enjoy your morning coffee or sunset breeze. The spa inspired bath features dual vanities, a large glass enclosed shower with pebble flooring, and a spacious custom walk in closet with built ins and a center island. Outside, the fully fenced backyard features mature landscaping ideal for low maintenance play and entertaining year round. This home is equipped with a security system and electrical hook up for tesla charging (charger does not convey). Eagle Creek residents enjoy resort style amenities including multiple pools and a splash zone, clubhouse with gym equipment and an open space for events, lighted tennis courts, playground(s), dog park(s), and multi use fields. Golf lovers will appreciate the communitys championship course, pro shop, and on site restaurantall just steps away from your very own front door! Zoned for top rated Lake Nona schools and moments from Medical City, shopping, dining, and theme parks, this home delivers family friendly luxury in one of Orlandos premier locations.
Property Location and Similar Properties
All
Similar
Features
Property Type
- Single Family
Views
- 10
Disclaimer: All information provided is deemed to be reliable but not guaranteed.
Listing Data ©2025 Greater Fort Lauderdale REALTORS®
Listings provided courtesy of The Hernando County Association of Realtors MLS.
Listing Data ©2025 REALTOR® Association of Citrus County
Listing Data ©2025 Royal Palm Coast Realtor® Association
The information provided by this website is for the personal, non-commercial use of consumers and may not be used for any purpose other than to identify prospective properties consumers may be interested in purchasing.Display of MLS data is usually deemed reliable but is NOT guaranteed accurate.
Datafeed Last updated on November 6, 2025 @ 12:00 am
©2006-2025 brokerIDXsites.com - https://brokerIDXsites.com
Sign Up Now for Free!X
Call Direct: Brokerage Office: Mobile: 352.585.0041
Registration Benefits:
- New Listings & Price Reduction Updates sent directly to your email
- Create Your Own Property Search saved for your return visit.
- "Like" Listings and Create a Favorites List
* NOTICE: By creating your free profile, you authorize us to send you periodic emails about new listings that match your saved searches and related real estate information.If you provide your telephone number, you are giving us permission to call you in response to this request, even if this phone number is in the State and/or National Do Not Call Registry.
Already have an account? Login to your account.

