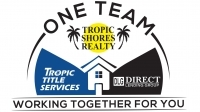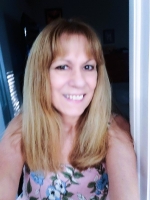
- Lori Ann Bugliaro P.A., REALTOR ®
- Tropic Shores Realty
- Helping My Clients Make the Right Move!
- Mobile: 352.585.0041
- Fax: 888.519.7102
- 352.585.0041
- loribugliaro.realtor@gmail.com
Contact Lori Ann Bugliaro P.A.
Schedule A Showing
Request more information
- Home
- Property Search
- Search results
- 11632 Paragraph Road, ORLANDO, FL 32832
Property Photos
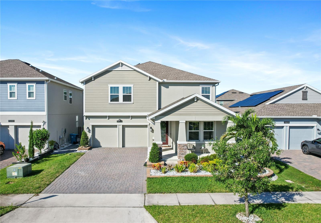

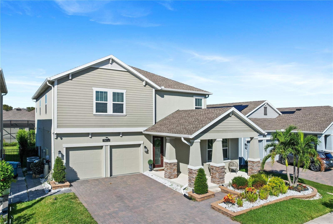
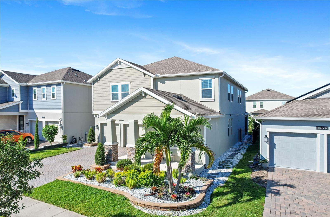
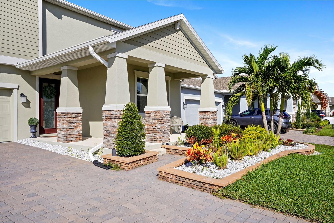
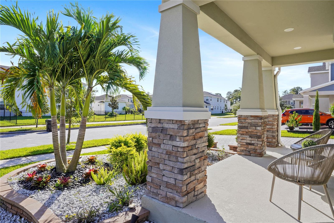
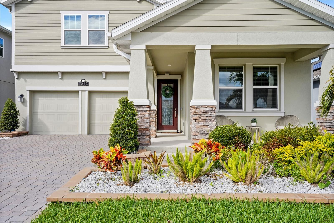
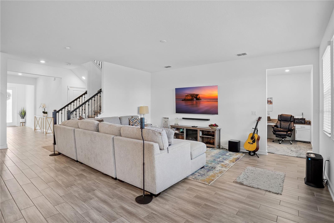
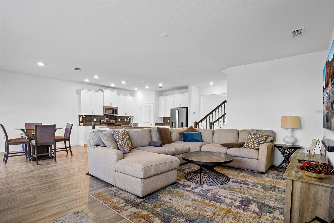
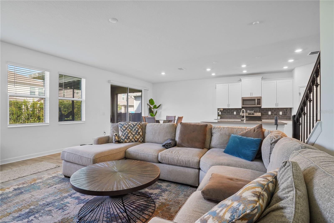
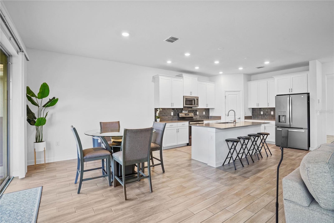
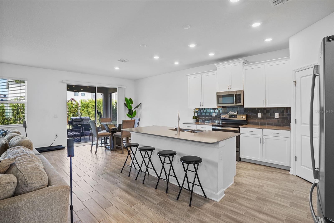
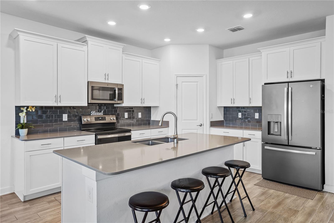
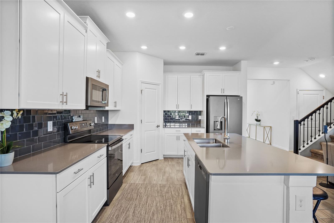
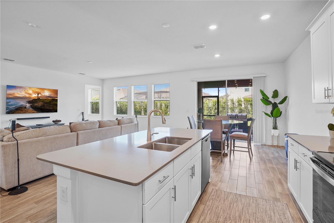
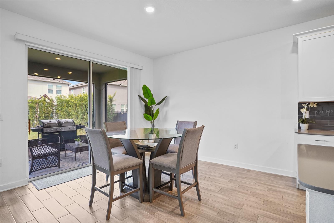
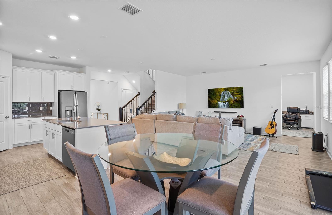
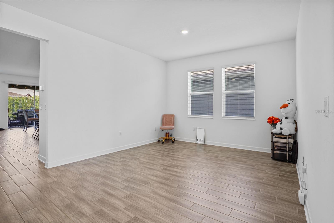
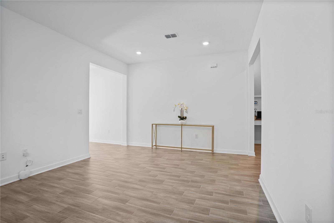
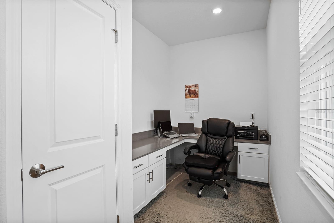
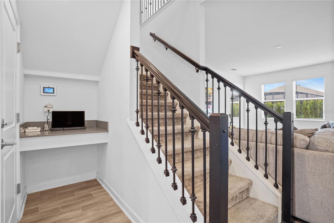
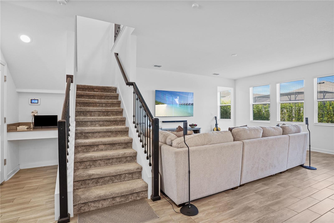
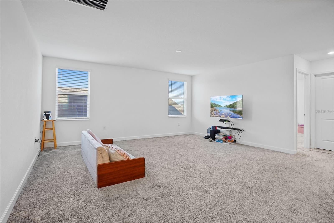
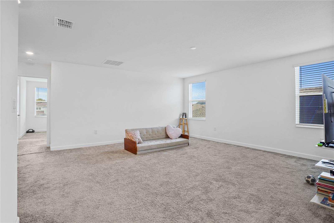
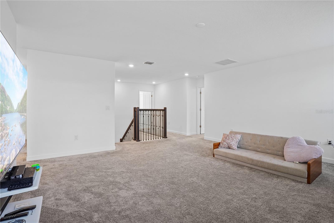
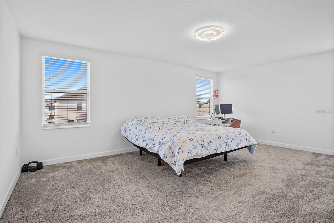
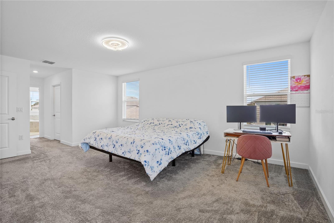
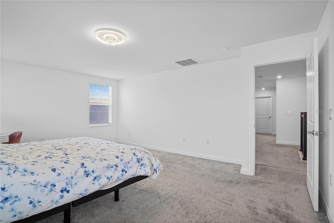
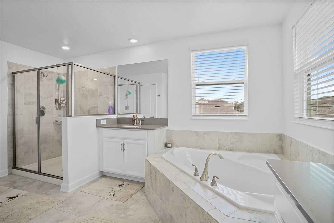
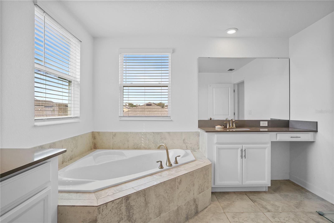
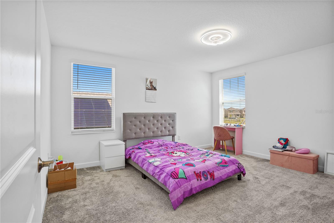
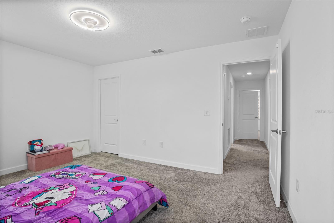
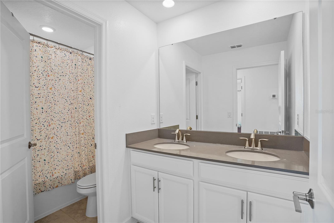
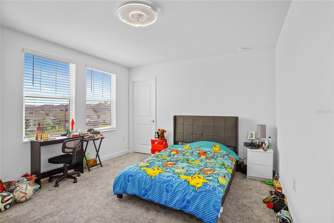
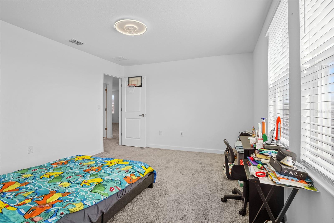
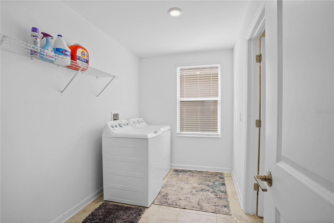
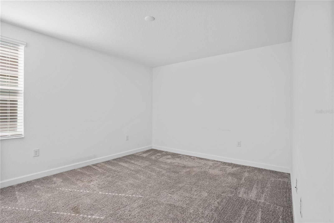
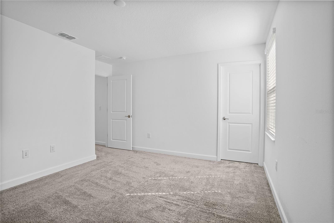
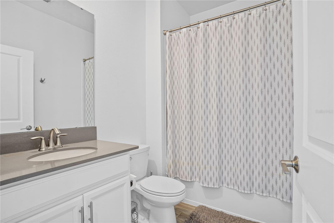
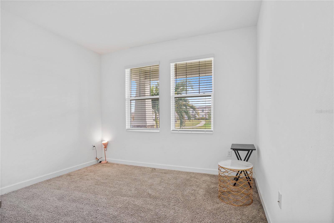
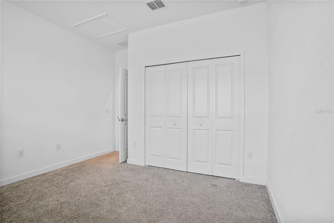
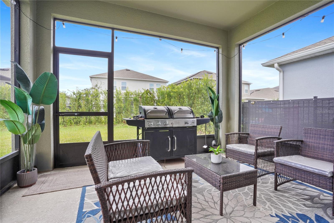
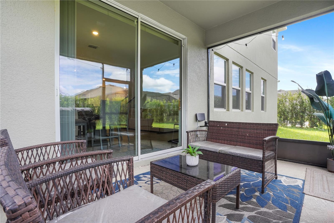
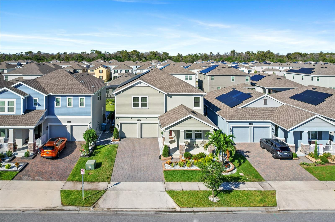
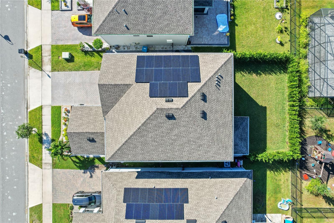
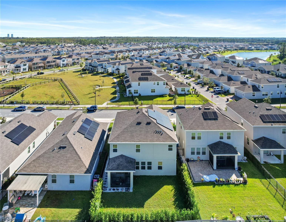
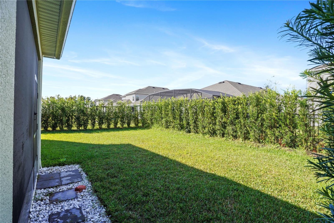
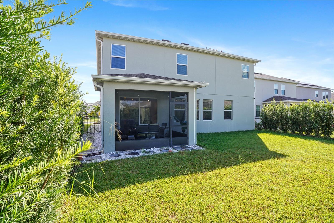
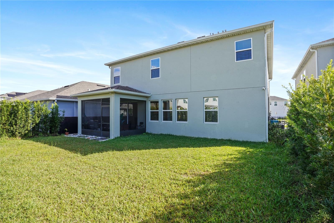
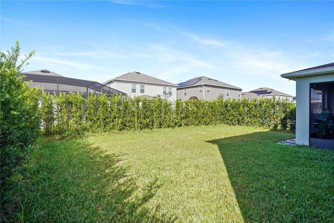
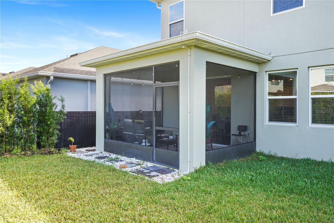
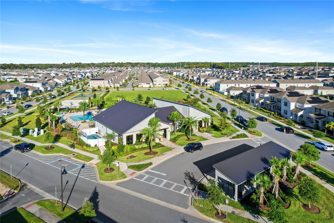
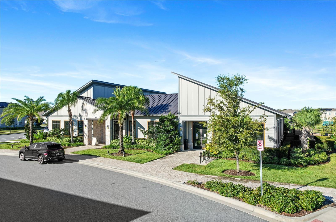
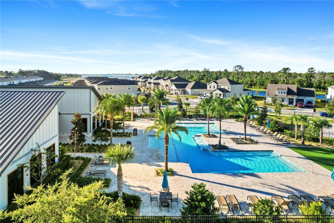
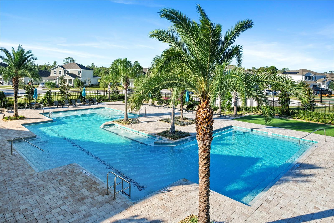
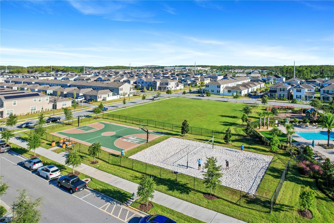
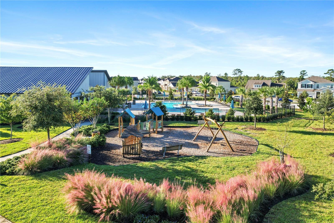
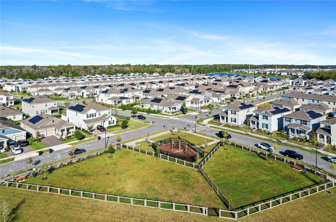
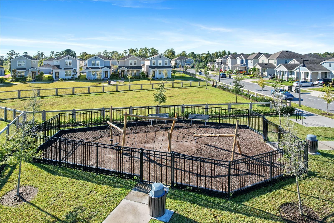
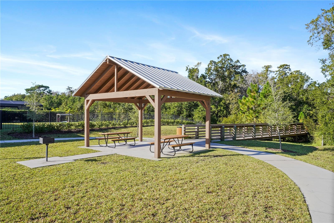
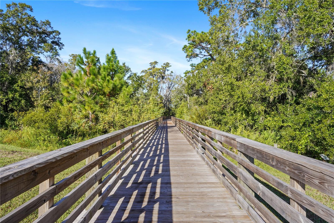
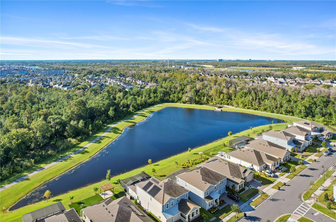
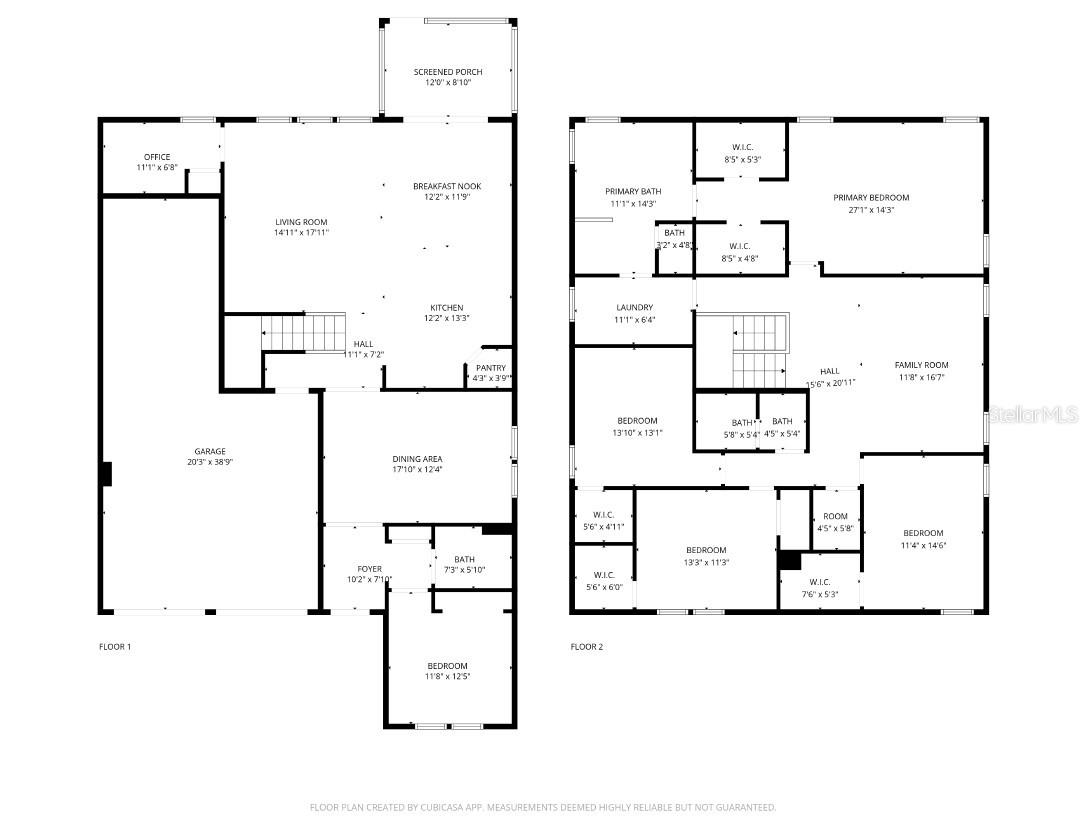
- MLS#: O6352724 ( Residential )
- Street Address: 11632 Paragraph Road
- Viewed: 15
- Price: $780,000
- Price sqft: $176
- Waterfront: No
- Year Built: 2022
- Bldg sqft: 4426
- Bedrooms: 5
- Total Baths: 3
- Full Baths: 3
- Garage / Parking Spaces: 2
- Days On Market: 10
- Additional Information
- Geolocation: 28.4358 / -81.2178
- County: ORANGE
- City: ORLANDO
- Zipcode: 32832
- Subdivision: Storey Park Ph 1 Prcl K
- Elementary School: Sun Blaze
- Middle School: Innovation
- Provided by: EXP REALTY LLC
- Contact: Todd Schroth, PA
- 407-641-2808

- DMCA Notice
-
DescriptionWelcome to 11632 Paragraph Road, a stunning 5 bedroom, 3 bathroom dream home located in the highly sought after community of Storey Park in Lake Nona! This spacious Peabody floorplan spans two levels and offers the perfect blend of luxury, comfort, and functionality. With a spacious two car garage and plenty of living space, this home is designed for families of all sizes. The main floor features beautiful wood plank tile flooring throughout, a versatile flex space or guest bedroom with a full bathroom off the foyer, a formal dining room, a large open concept family room, and a dedicated home officeoffering multiple spaces to work, play, and relax. The chefs dream kitchen boasts stainless steel appliances, quartz countertops, a stylish tile backsplash, and a cozy breakfast nook that overlooks a covered patioperfect for morning coffee or entertaining. Upstairs, enjoy a spacious game room ideal for movie nights or a family retreat. Elegant iron stair railings add a designer touch. The expansive primary suite includes two large walk in closets and a luxurious en suite bathroom featuring dual vanities, a walk in shower, and a soaking tub. Conveniently located just off the primary suite is the upstairs laundry room. Bedrooms 2 4 each have large walk in closets and share a well appointed secondary bathroom. This is a green friendly home with solar panels and energy efficient features, making it both eco conscious and cost effective. Living in Storey Park in Lake Nona means enjoying resort style amenities, including a pool, lap pool, two splash pads, Jacuzzi spa, state of the art fitness center, food pavilion, tennis courts, playing fields, walking trails, a dog park, campground, and even a town center. Zoned for top rated schools and located in one of Orlandos fastest growing areasdont miss the chance to make this incredible home yours!
Property Location and Similar Properties
All
Similar
Features
Appliances
- Dishwasher
- Disposal
- Dryer
- Electric Water Heater
- Microwave
- Range
- Refrigerator
- Washer
Home Owners Association Fee
- 176.00
Home Owners Association Fee Includes
- Pool
- Maintenance Grounds
Association Name
- Icon Management/Rebecca Black
Association Phone
- 407-869-5900
Builder Name
- Lennar Homes
Carport Spaces
- 0.00
Close Date
- 0000-00-00
Cooling
- Central Air
Country
- US
Covered Spaces
- 0.00
Exterior Features
- Lighting
- Sidewalk
Flooring
- Carpet
- Ceramic Tile
Garage Spaces
- 2.00
Heating
- Central
- Electric
Insurance Expense
- 0.00
Interior Features
- Built-in Features
- Ceiling Fans(s)
- Eat-in Kitchen
- Kitchen/Family Room Combo
- Open Floorplan
- PrimaryBedroom Upstairs
- Solid Surface Counters
- Thermostat
Legal Description
- STOREY PARK - PARCEL K PHASE 1 104/118 LOT 147
Levels
- Two
Living Area
- 3035.00
Middle School
- Innovation Middle School
Area Major
- 32832 - Orlando/Moss Park/Lake Mary Jane
Net Operating Income
- 0.00
Occupant Type
- Owner
Open Parking Spaces
- 0.00
Other Expense
- 0.00
Parcel Number
- 04-24-31-8970-01-470
Pets Allowed
- Yes
Property Type
- Residential
Roof
- Shingle
School Elementary
- Sun Blaze Elementary
Sewer
- Public Sewer
Tax Year
- 2024
Township
- 24
Utilities
- BB/HS Internet Available
- Cable Available
- Electricity Connected
- Phone Available
- Sewer Connected
- Water Connected
Views
- 15
Virtual Tour Url
- https://www.zillow.com/view-3d-home/bcbe5a75-4a85-4ac0-bac0-f5ee063ff0f1?setAttribution=mls&wl=true&utm_source=dashboard
Water Source
- Public
Year Built
- 2022
Zoning Code
- PD
Disclaimer: All information provided is deemed to be reliable but not guaranteed.
Listing Data ©2025 Greater Fort Lauderdale REALTORS®
Listings provided courtesy of The Hernando County Association of Realtors MLS.
Listing Data ©2025 REALTOR® Association of Citrus County
Listing Data ©2025 Royal Palm Coast Realtor® Association
The information provided by this website is for the personal, non-commercial use of consumers and may not be used for any purpose other than to identify prospective properties consumers may be interested in purchasing.Display of MLS data is usually deemed reliable but is NOT guaranteed accurate.
Datafeed Last updated on October 27, 2025 @ 12:00 am
©2006-2025 brokerIDXsites.com - https://brokerIDXsites.com
Sign Up Now for Free!X
Call Direct: Brokerage Office: Mobile: 352.585.0041
Registration Benefits:
- New Listings & Price Reduction Updates sent directly to your email
- Create Your Own Property Search saved for your return visit.
- "Like" Listings and Create a Favorites List
* NOTICE: By creating your free profile, you authorize us to send you periodic emails about new listings that match your saved searches and related real estate information.If you provide your telephone number, you are giving us permission to call you in response to this request, even if this phone number is in the State and/or National Do Not Call Registry.
Already have an account? Login to your account.

