
- Lori Ann Bugliaro P.A., REALTOR ®
- Tropic Shores Realty
- Helping My Clients Make the Right Move!
- Mobile: 352.585.0041
- Fax: 888.519.7102
- 352.585.0041
- loribugliaro.realtor@gmail.com
Contact Lori Ann Bugliaro P.A.
Schedule A Showing
Request more information
- Home
- Property Search
- Search results
- 3429 Pershing Avenue, ORLANDO, FL 32812
Property Photos
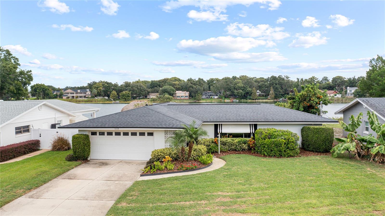

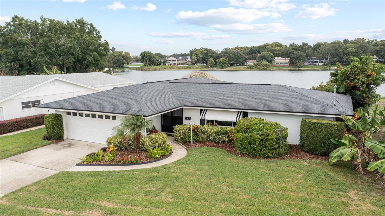
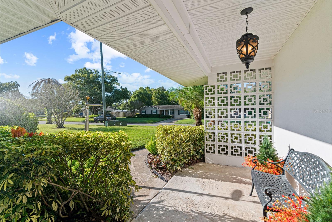
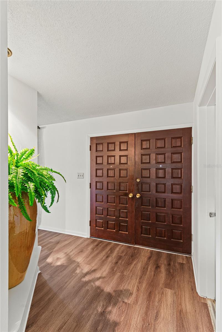
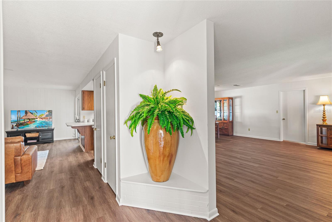
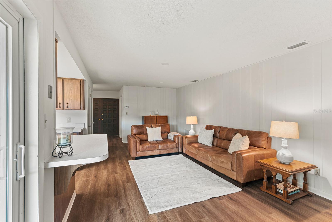
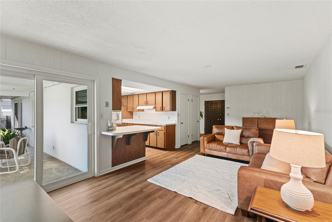
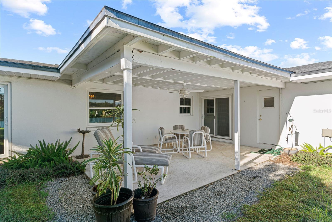
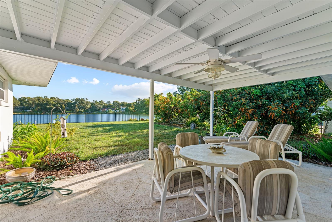
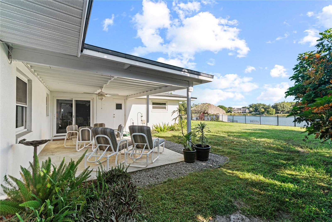
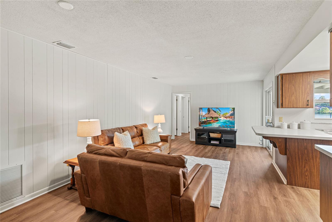
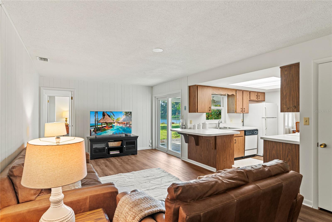
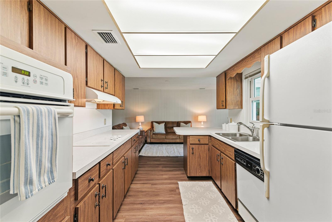
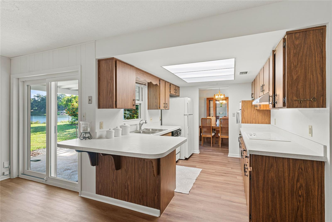
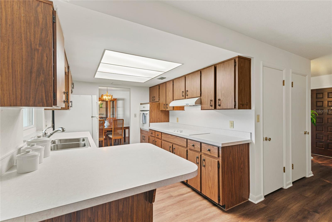
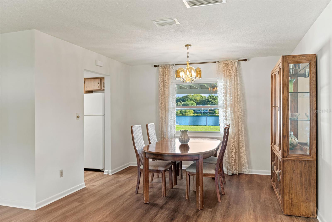
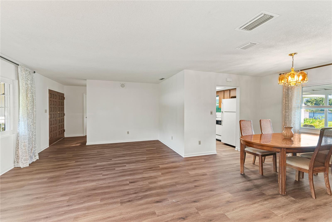
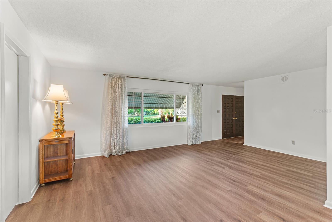
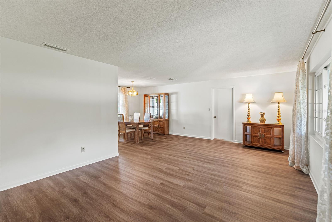
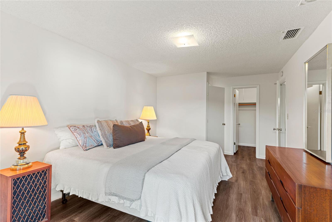
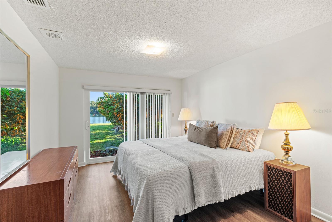
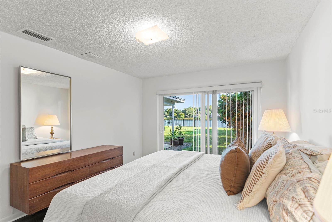
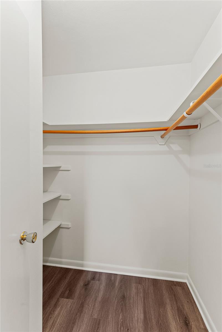
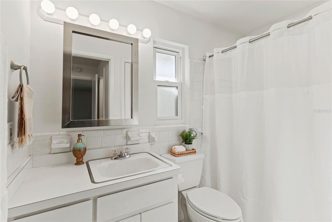
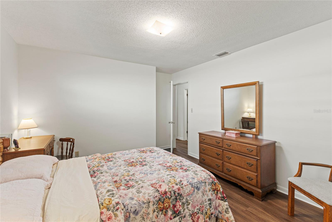
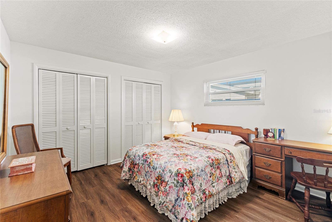
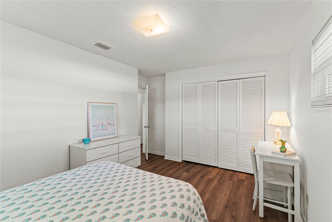
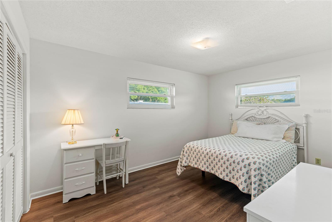
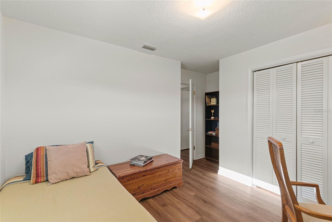
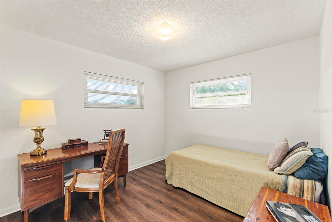
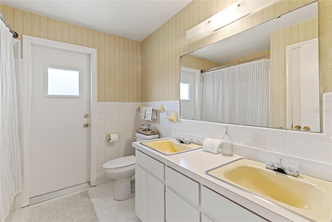
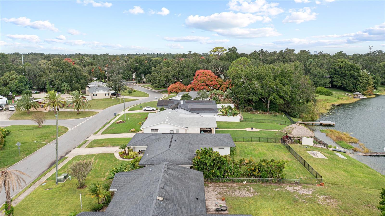
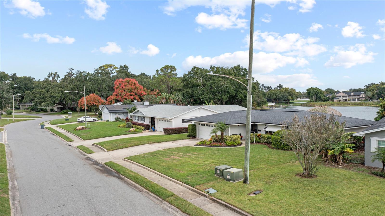
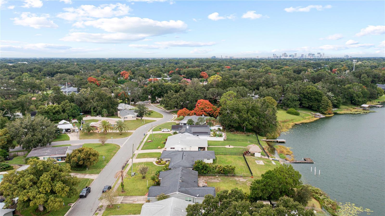
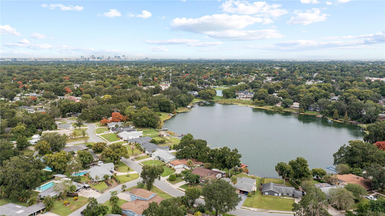
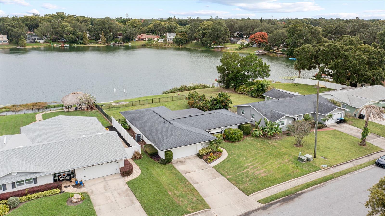
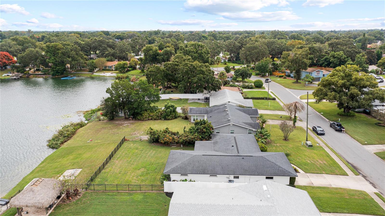
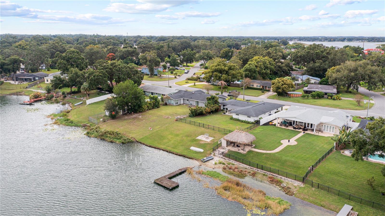
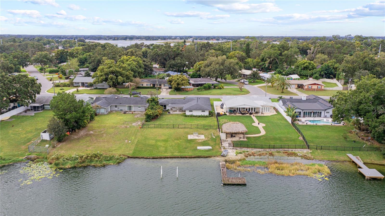
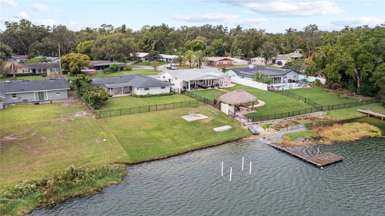
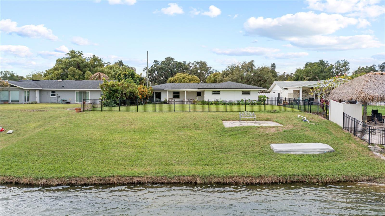
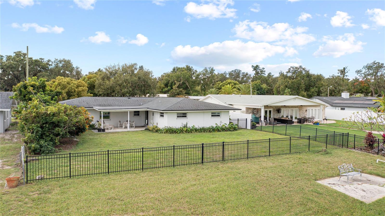
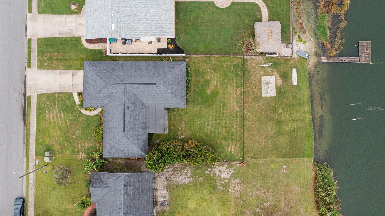
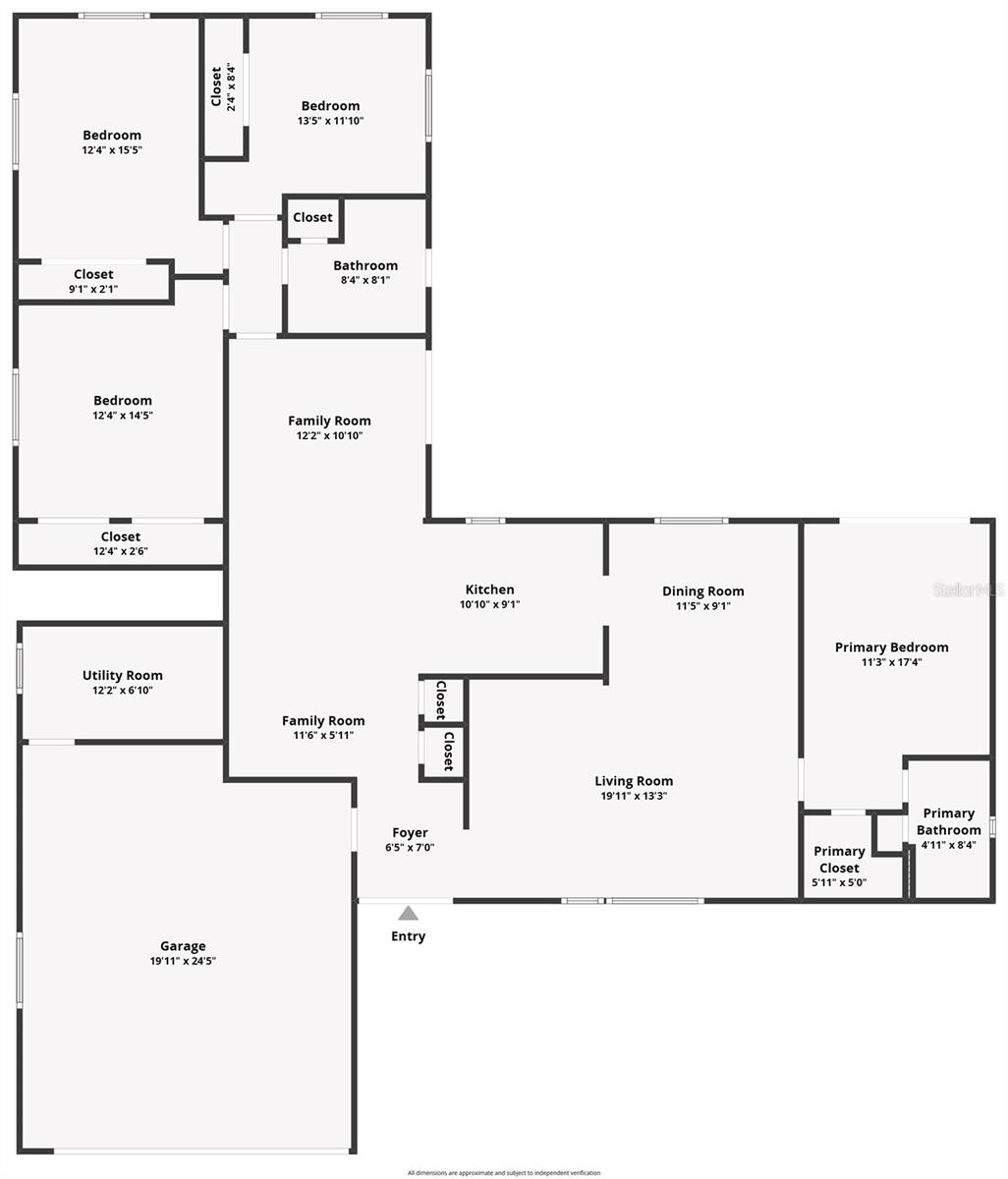
- MLS#: O6353053 ( Residential )
- Street Address: 3429 Pershing Avenue
- Viewed: 8
- Price: $599,000
- Price sqft: $224
- Waterfront: Yes
- Wateraccess: Yes
- Waterfront Type: Lake Front
- Year Built: 1965
- Bldg sqft: 2677
- Bedrooms: 4
- Total Baths: 2
- Full Baths: 2
- Garage / Parking Spaces: 2
- Days On Market: 20
- Additional Information
- Geolocation: 28.4982 / -81.3373
- County: ORANGE
- City: ORLANDO
- Zipcode: 32812
- Subdivision: Roberta Place
- Elementary School: Pershing Elem
- Middle School: PERSHING K 8
- High School: Boone High
- Provided by: KELLER WILLIAMS REALTY AT THE PARKS
- Contact: Julie Bowyer
- 407-629-4420

- DMCA Notice
-
DescriptionLakefront Living in the Heart of Conway! Welcome to this beautiful lakefront home nestled on a spacious lot on a serene and quiet neighborhood street. This charming property offers a rare opportunity to enjoy private, spring fed Lake Anderson, perfect for paddleboarding, fishing, canoeing, or simply soaking in the peaceful, natural surroundings. Step inside to an inviting open floor plan filled with natural light and brand new luxury vinyl plank flooring throughout. The family room seamlessly connects to the kitchen and opens through sliding glass doors to a covered porch, offering stunning views of the expansive, fenced backyard and lake. The flexible layout includes a separate living room and dining room, providing plenty of space for entertaining or relaxing. The split bedroom design ensures privacy, with the primary suite tucked away on one side of the home. It features a walk in closet, en suite bath, and private sliding glass door access to the backyardperfect for use as an in law suite or peaceful retreat. Three additional spacious bedrooms offer ample closet space, and the second full bathroom features dual sinks and a convenient exterior door for easy access from the backyardideal for lake days or outdoor entertaining. Additional highlights include: Attached 2 car garage with extra storage room, Termite bond, Double paned windows throughout, Irrigation system using reclaimed lake water (new pump with 5 year warranty). Zoned for Pershing K 8 and Boone High School. Located in the desirable Conway area, just minutes from SODO, Downtown Orlando, and the vibrant Hourglass District. You'll also enjoy close proximity to the Ft. Gatlin Swim & Tennis Center, featuring a pool, tennis courts, and basketball courts. Don't miss your chance to own a slice of lakefront paradise in one of Orlandos most sought after neighborhoods!
Property Location and Similar Properties
All
Similar
Features
Waterfront Description
- Lake Front
Appliances
- Dishwasher
- Disposal
- Dryer
- Electric Water Heater
- Microwave
- Range
- Refrigerator
- Washer
Home Owners Association Fee
- 0.00
Carport Spaces
- 0.00
Close Date
- 0000-00-00
Cooling
- Central Air
Country
- US
Covered Spaces
- 0.00
Exterior Features
- Sliding Doors
Flooring
- Luxury Vinyl
- Tile
Garage Spaces
- 2.00
Heating
- Electric
High School
- Boone High
Insurance Expense
- 0.00
Interior Features
- Kitchen/Family Room Combo
- Living Room/Dining Room Combo
- Open Floorplan
- Primary Bedroom Main Floor
- Split Bedroom
- Walk-In Closet(s)
Legal Description
- ROBERTA PLACE X/68 LOT 7 BLK A
Levels
- One
Living Area
- 1772.00
Lot Features
- In County
- Landscaped
- Paved
Middle School
- PERSHING K-8
Area Major
- 32812 - Orlando/Conway / Belle Isle
Net Operating Income
- 0.00
Occupant Type
- Vacant
Open Parking Spaces
- 0.00
Other Expense
- 0.00
Parcel Number
- 08-23-30-7498-01-070
Parking Features
- Driveway
- Oversized
Property Type
- Residential
Roof
- Shingle
School Elementary
- Pershing Elem
Sewer
- Septic Tank
Style
- Ranch
Tax Year
- 2024
Township
- 23
Utilities
- Electricity Available
- Electricity Connected
- Water Available
- Water Connected
View
- Water
Virtual Tour Url
- https://vimeo.com/1127740253
Water Source
- Public
Year Built
- 1965
Zoning Code
- R-1A
Disclaimer: All information provided is deemed to be reliable but not guaranteed.
Listing Data ©2025 Greater Fort Lauderdale REALTORS®
Listings provided courtesy of The Hernando County Association of Realtors MLS.
Listing Data ©2025 REALTOR® Association of Citrus County
Listing Data ©2025 Royal Palm Coast Realtor® Association
The information provided by this website is for the personal, non-commercial use of consumers and may not be used for any purpose other than to identify prospective properties consumers may be interested in purchasing.Display of MLS data is usually deemed reliable but is NOT guaranteed accurate.
Datafeed Last updated on November 6, 2025 @ 12:00 am
©2006-2025 brokerIDXsites.com - https://brokerIDXsites.com
Sign Up Now for Free!X
Call Direct: Brokerage Office: Mobile: 352.585.0041
Registration Benefits:
- New Listings & Price Reduction Updates sent directly to your email
- Create Your Own Property Search saved for your return visit.
- "Like" Listings and Create a Favorites List
* NOTICE: By creating your free profile, you authorize us to send you periodic emails about new listings that match your saved searches and related real estate information.If you provide your telephone number, you are giving us permission to call you in response to this request, even if this phone number is in the State and/or National Do Not Call Registry.
Already have an account? Login to your account.

