
- Lori Ann Bugliaro P.A., REALTOR ®
- Tropic Shores Realty
- Helping My Clients Make the Right Move!
- Mobile: 352.585.0041
- Fax: 888.519.7102
- 352.585.0041
- loribugliaro.realtor@gmail.com
Contact Lori Ann Bugliaro P.A.
Schedule A Showing
Request more information
- Home
- Property Search
- Search results
- 8495 Oak Bluff Drive, ORLANDO, FL 32827
Property Photos
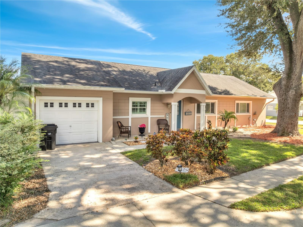

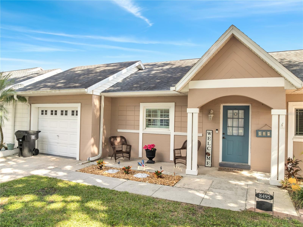
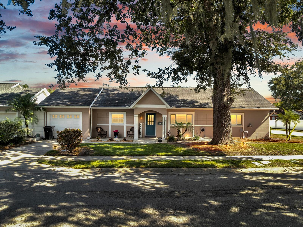
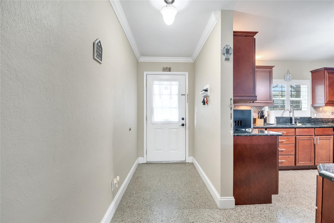
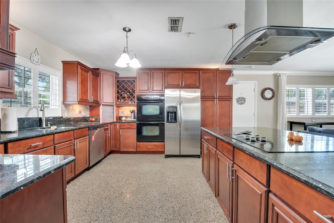
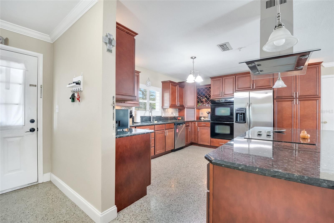
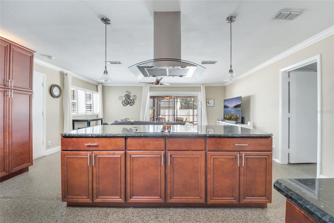
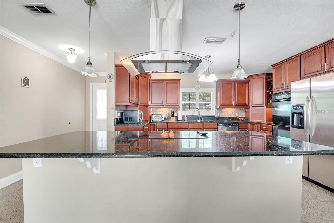
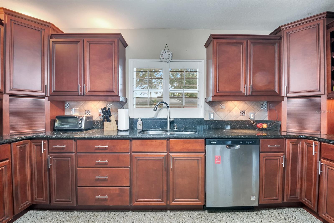
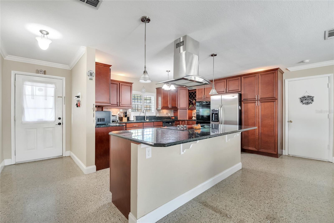
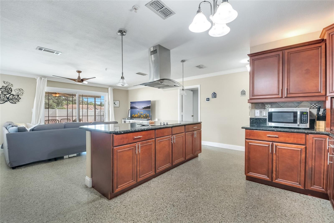
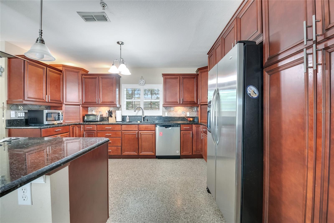
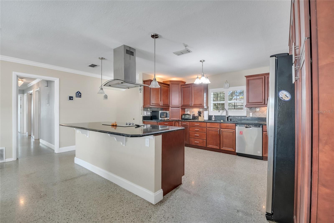
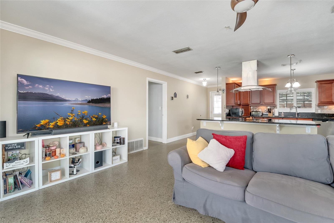
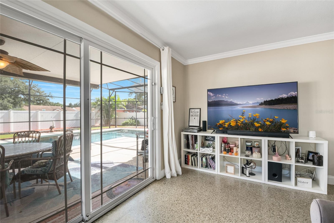
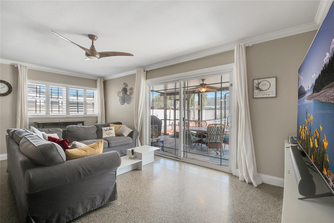
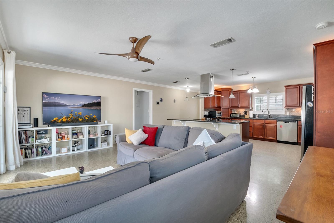
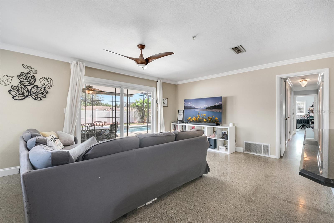
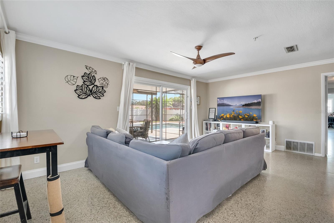
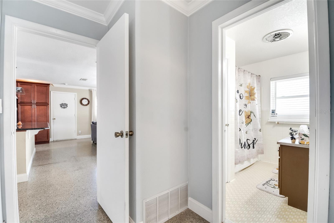
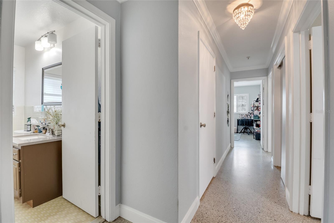
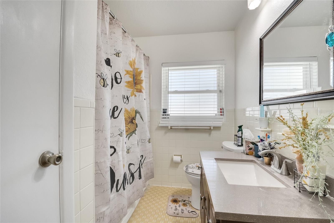
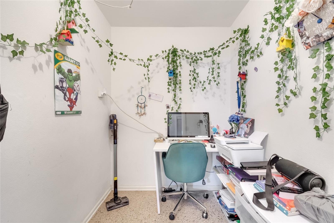
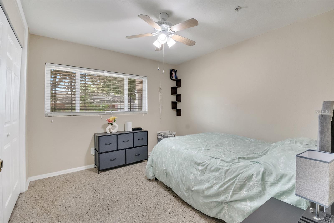
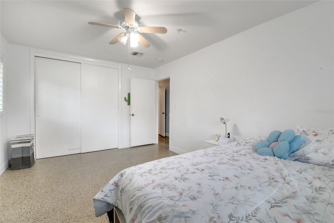
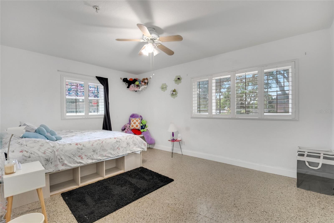
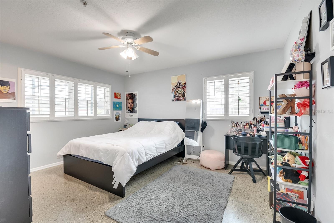
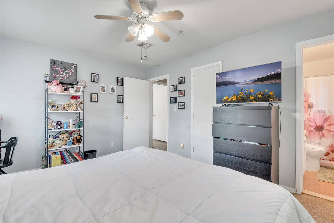
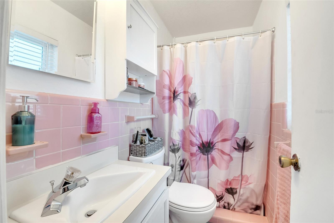
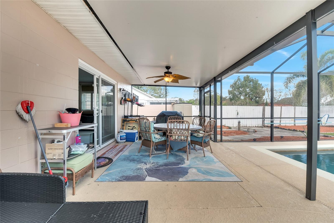
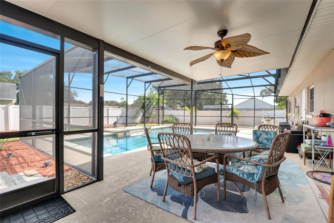
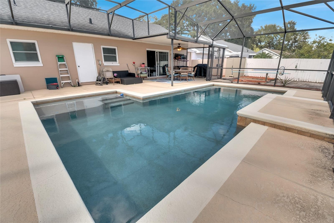
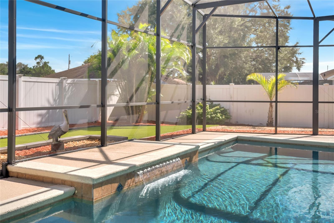
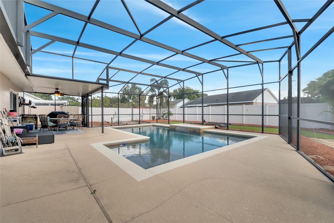
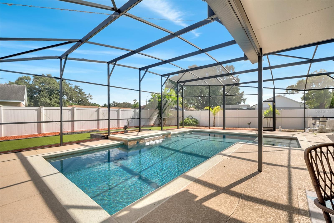
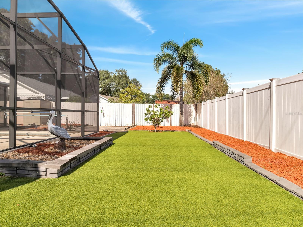
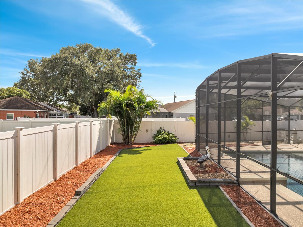
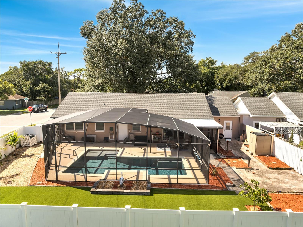
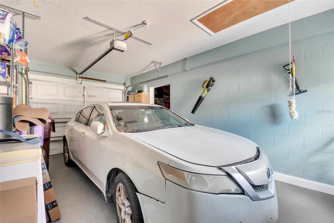
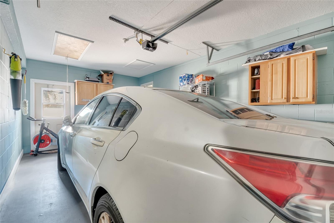
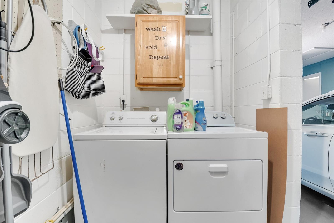
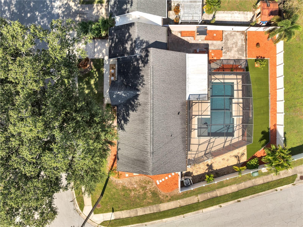
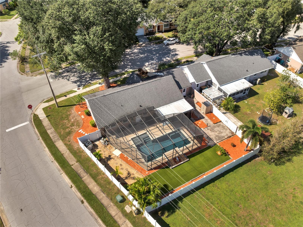
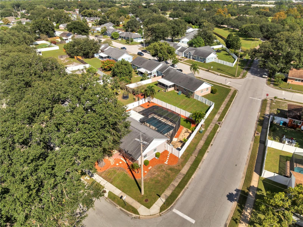
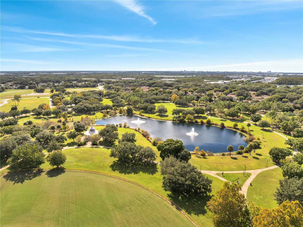
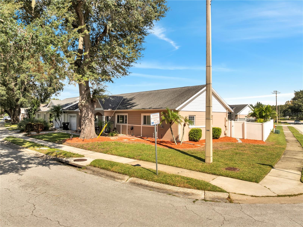
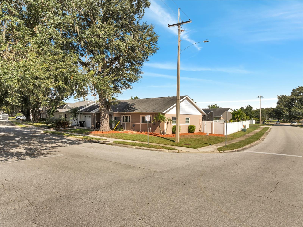
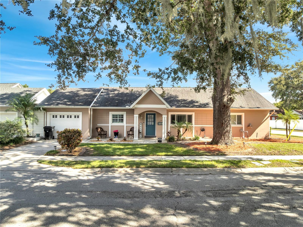
- MLS#: O6353170 ( Residential )
- Street Address: 8495 Oak Bluff Drive
- Viewed: 51
- Price: $390,000
- Price sqft: $211
- Waterfront: No
- Year Built: 1961
- Bldg sqft: 1849
- Bedrooms: 3
- Total Baths: 2
- Full Baths: 2
- Garage / Parking Spaces: 1
- Days On Market: 20
- Additional Information
- Geolocation: 28.4426 / -81.3454
- County: ORANGE
- City: ORLANDO
- Zipcode: 32827
- Subdivision: Villages Southport Ph 01a
- Elementary School: Cypress Park Elem
- Middle School: Judson B Walker Middle
- High School: Oak Ridge High
- Provided by: LIFESTYLE INTERNATIONAL REALTY
- Contact: Jennifer Bolanos
- 305-809-8085

- DMCA Notice
-
DescriptionFall in love with this charming corner lot pool home in the sought after Villages of Southport, a community known for its peaceful setting and still centrally located. This 3 bedroom / 2 bath residence offers a smart, functional layout including a custom kitchen with granite countertops and included appliances plus washer & dryer. A one car garage plus additional driveway. Through the main living area you have sliding glass doors to access the enclosed patio featuring an in ground poolan ideal extension of your living space for everyday relaxation or effortless entertaining. You will also enjoy low maintenance landscaping including artificial grass area that keeps the yard looking pristine year round without the extra work. Community amenities include two swimming pools, a park, and a playground. The HOA delivers exceptional value, covering cable, exterior paint every 5 years, front lawn maintenance, roof replacement, community amenities, and association management. Easy access to Orlando International Airport (MCO), Lake Nona Medical City, and major corridors SR 528 and SR 417, this home blends convenience, comfort, and low maintenance living. A wonderful opportunity to enjoy Floridas indoor outdoor lifestyle in a well kept community. Schedule your private showing today
Property Location and Similar Properties
All
Similar
Features
Appliances
- Dishwasher
- Disposal
- Dryer
- Electric Water Heater
- Microwave
- Range
- Range Hood
- Refrigerator
- Washer
Association Amenities
- Playground
- Pool
Home Owners Association Fee
- 120.00
Home Owners Association Fee Includes
- Cable TV
- Common Area Taxes
- Pool
- Internet
- Maintenance Structure
- Maintenance Grounds
Association Name
- Southport Property
Association Phone
- 407-251-0544
Carport Spaces
- 0.00
Close Date
- 0000-00-00
Cooling
- Central Air
Country
- US
Covered Spaces
- 0.00
Exterior Features
- Rain Gutters
- Sidewalk
- Sliding Doors
Fencing
- Fenced
- Vinyl
Flooring
- Terrazzo
Garage Spaces
- 1.00
Heating
- Central
High School
- Oak Ridge High
Insurance Expense
- 0.00
Interior Features
- Ceiling Fans(s)
- Crown Molding
- Solid Wood Cabinets
Legal Description
- VILLAGES OF SOUTHPORT PHASE 1A 40/44 LOT56 BLOCK 7
Levels
- One
Living Area
- 1431.00
Lot Features
- Corner Lot
- Paved
Middle School
- Judson B Walker Middle
Area Major
- 32827 - Orlando/Airport/Alafaya/Lake Nona
Net Operating Income
- 0.00
Occupant Type
- Owner
Open Parking Spaces
- 0.00
Other Expense
- 0.00
Other Structures
- Shed(s)
Parcel Number
- 31-23-30-0766-70-560
Parking Features
- Covered
- Driveway
- Garage Door Opener
Pets Allowed
- Yes
Pool Features
- In Ground
- Screen Enclosure
Property Type
- Residential
Roof
- Shingle
School Elementary
- Cypress Park Elem
Sewer
- Public Sewer
Tax Year
- 2024
Township
- 23
Utilities
- Public
Views
- 51
Water Source
- Public
Year Built
- 1961
Zoning Code
- PD
Disclaimer: All information provided is deemed to be reliable but not guaranteed.
Listing Data ©2025 Greater Fort Lauderdale REALTORS®
Listings provided courtesy of The Hernando County Association of Realtors MLS.
Listing Data ©2025 REALTOR® Association of Citrus County
Listing Data ©2025 Royal Palm Coast Realtor® Association
The information provided by this website is for the personal, non-commercial use of consumers and may not be used for any purpose other than to identify prospective properties consumers may be interested in purchasing.Display of MLS data is usually deemed reliable but is NOT guaranteed accurate.
Datafeed Last updated on November 6, 2025 @ 12:00 am
©2006-2025 brokerIDXsites.com - https://brokerIDXsites.com
Sign Up Now for Free!X
Call Direct: Brokerage Office: Mobile: 352.585.0041
Registration Benefits:
- New Listings & Price Reduction Updates sent directly to your email
- Create Your Own Property Search saved for your return visit.
- "Like" Listings and Create a Favorites List
* NOTICE: By creating your free profile, you authorize us to send you periodic emails about new listings that match your saved searches and related real estate information.If you provide your telephone number, you are giving us permission to call you in response to this request, even if this phone number is in the State and/or National Do Not Call Registry.
Already have an account? Login to your account.

