
- Lori Ann Bugliaro P.A., REALTOR ®
- Tropic Shores Realty
- Helping My Clients Make the Right Move!
- Mobile: 352.585.0041
- Fax: 888.519.7102
- 352.585.0041
- loribugliaro.realtor@gmail.com
Contact Lori Ann Bugliaro P.A.
Schedule A Showing
Request more information
- Home
- Property Search
- Search results
- 944 Maple Creek Drive, ORLANDO, FL 32828
Property Photos
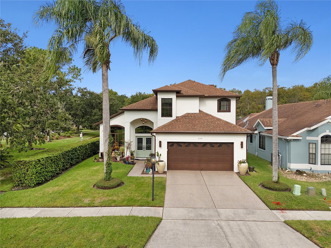

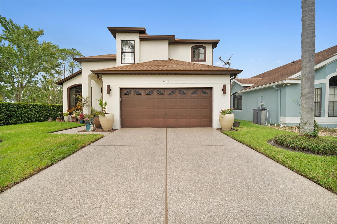
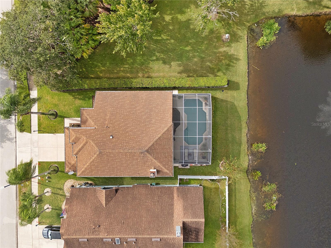
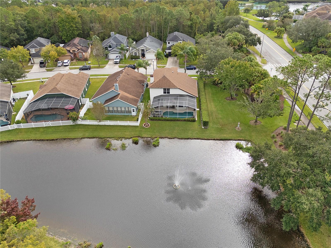
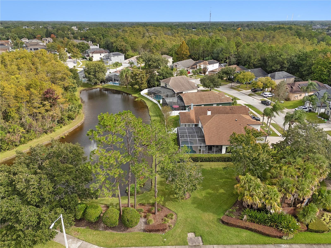
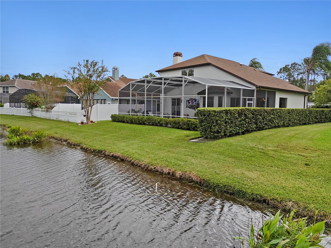
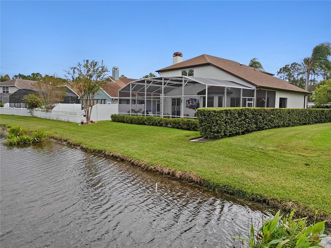
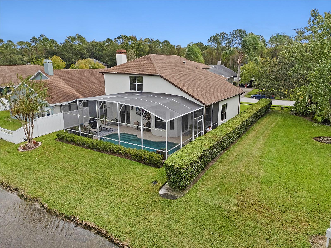
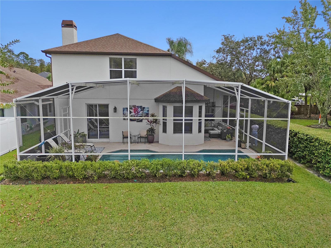
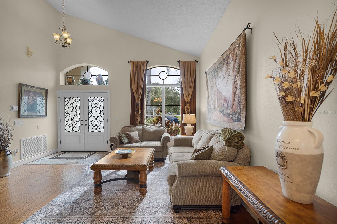

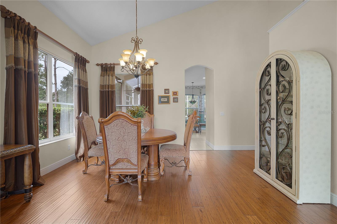
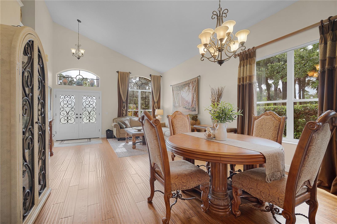
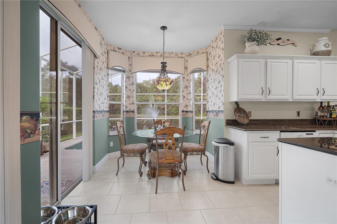
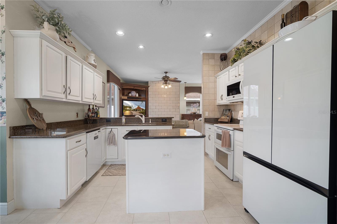
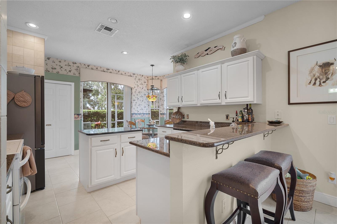
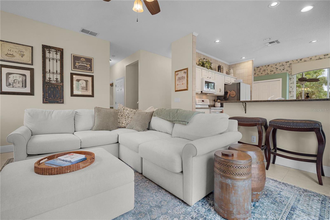
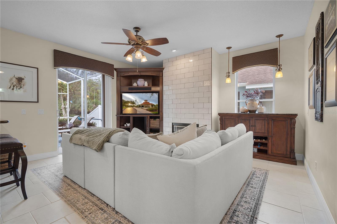
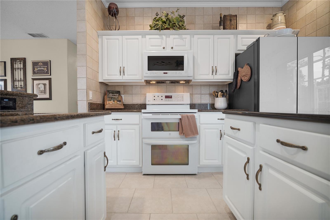
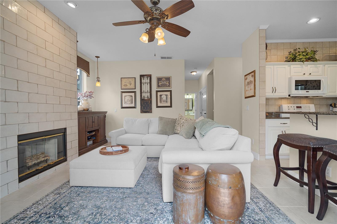
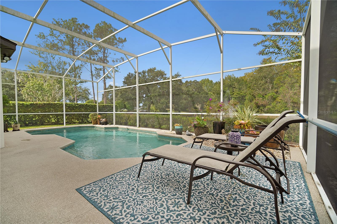
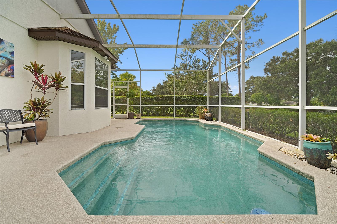
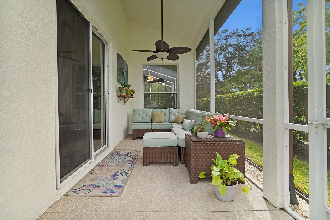
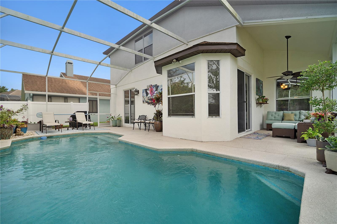
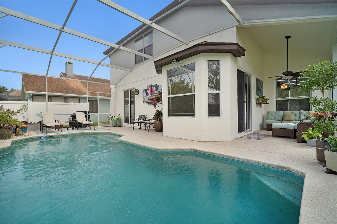
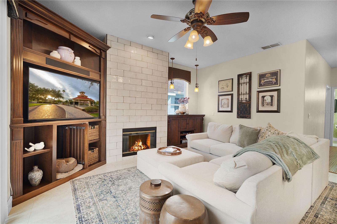
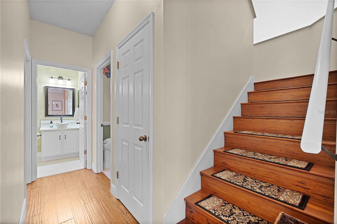
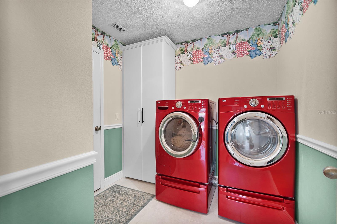
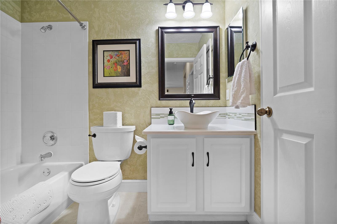
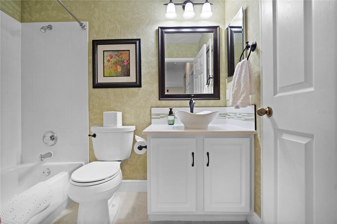

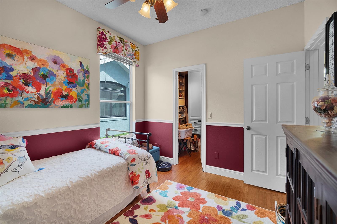
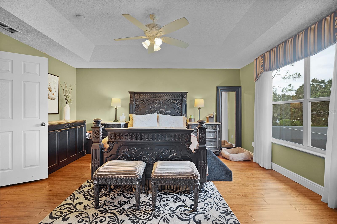



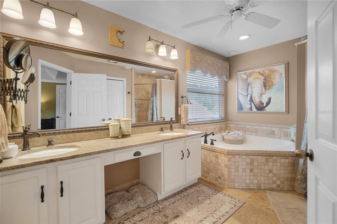
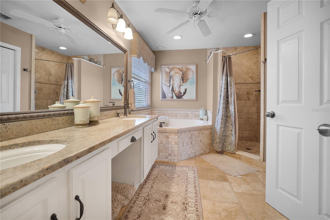
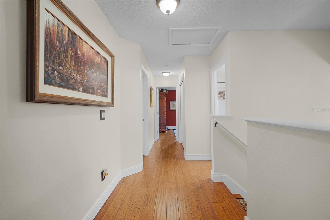
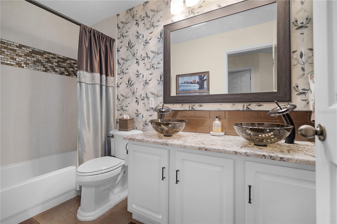
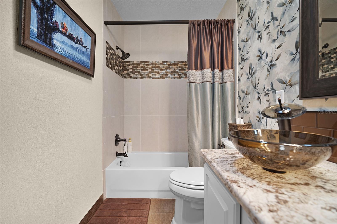



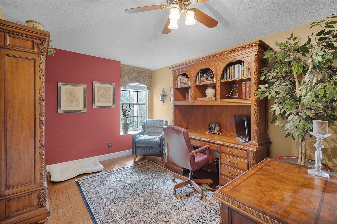
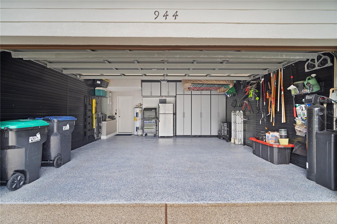
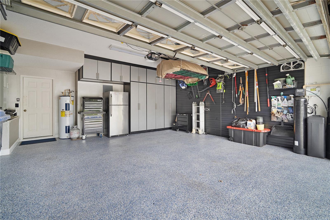
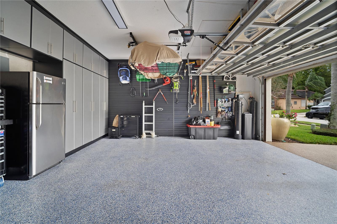
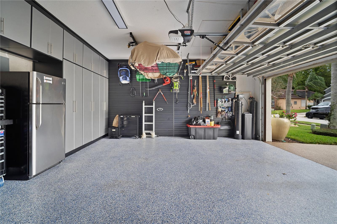
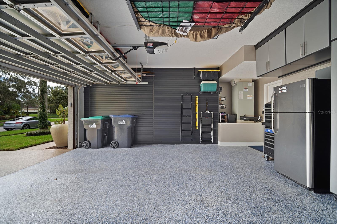
- MLS#: O6353370 ( Residential )
- Street Address: 944 Maple Creek Drive
- Viewed: 27
- Price: $589,500
- Price sqft: $203
- Waterfront: No
- Year Built: 1998
- Bldg sqft: 2901
- Bedrooms: 4
- Total Baths: 3
- Full Baths: 3
- Garage / Parking Spaces: 2
- Days On Market: 19
- Additional Information
- Geolocation: 28.5473 / -81.1765
- County: ORANGE
- City: ORLANDO
- Zipcode: 32828
- Subdivision: Waterford Chase Village Tr B
- Elementary School: Camelot Elem
- Middle School: Discovery Middle
- High School: Timber Creek High
- Provided by: ROBERT SLACK LLC
- Contact: Daniel Alvarez
- 352-229-1187

- DMCA Notice
-
DescriptionMove In Ready Beautiful Pool Home with Stunning Water Views! Nestled in a premium oversized lot in the sought after Waterford Chase Village Community. This gorgeous 2 story home features 4 bedrooms, 3 baths that have been truly LOVED and Taken Care of with a ton of upgrades. One Bedroom conveniently located downstairs with a full bath just one step away making it a private office or guest retreat. Open Style Kitchen with a stunning family room with fireplace that leads to the breathtaking screened in pool with spectacular water views. Once you enter the home you will find vaulted ceilings, recess lighting with formal living and formal dining space create a wow factor. You will love the large kitchen with ample space to showcase the next Chef in your new home. Some of the upgrades , Eucalyptus wood floors throughout the home, upgraded bathrooms with travertine , built in family room entertainment center, custom closets throughout all closets, custom garage ( cabinetry, slatwall,epoxy flooring, resurfaced pool deck and pool & replaced tile, french drain system around the entire property, water treatment and polyurea driveway and walkway that lead you to a beautiful front door. The community features Tennis and Basketball Courts, Playground and Fitness Equipment! Top rated Schools, minutes from Waterford Lakes Shopping /Dining and UCF. East Coast beaches and area attractions are less than an hour away! Run and Don't walk to Schedule your showing today.
Property Location and Similar Properties
All
Similar
Features
Appliances
- Convection Oven
- Cooktop
- Dishwasher
- Disposal
- Microwave
- Range
- Water Purifier
Home Owners Association Fee
- 180.00
Association Name
- Waterford Chase Village
Association Phone
- 516-728-6877
Carport Spaces
- 0.00
Close Date
- 0000-00-00
Cooling
- Central Air
Country
- US
Covered Spaces
- 0.00
Exterior Features
- Lighting
- Rain Gutters
- Sidewalk
- Sliding Doors
Flooring
- Travertine
- Wood
Garage Spaces
- 2.00
Heating
- Central
High School
- Timber Creek High
Insurance Expense
- 0.00
Interior Features
- Cathedral Ceiling(s)
- Ceiling Fans(s)
- Eat-in Kitchen
- High Ceilings
- Living Room/Dining Room Combo
- PrimaryBedroom Upstairs
- Solid Surface Counters
- Thermostat
Legal Description
- WATERFORD CHASE VILLAGE TRACT B & C-1 PHASE 1 38/3 LOT 1 BLOCK A
Levels
- Two
Living Area
- 2301.00
Lot Features
- Corner Lot
Middle School
- Discovery Middle
Area Major
- 32828 - Orlando/Alafaya/Waterford Lakes
Net Operating Income
- 0.00
Occupant Type
- Owner
Open Parking Spaces
- 0.00
Other Expense
- 0.00
Parcel Number
- 25-22-31-8994-01-010
Parking Features
- Garage Door Opener
Pets Allowed
- Yes
Pool Features
- Gunite
- Lighting
- Salt Water
- Screen Enclosure
Property Type
- Residential
Roof
- Shingle
School Elementary
- Camelot Elem
Sewer
- Public Sewer
Tax Year
- 2024
Township
- 22
Utilities
- Cable Available
- Cable Connected
- Electricity Available
- Electricity Connected
- Public
- Sewer Available
View
- Water
Views
- 27
Virtual Tour Url
- https://www.propertypanorama.com/instaview/stellar/O6353370
Water Source
- Public
Year Built
- 1998
Zoning Code
- P-D
Disclaimer: All information provided is deemed to be reliable but not guaranteed.
Listing Data ©2025 Greater Fort Lauderdale REALTORS®
Listings provided courtesy of The Hernando County Association of Realtors MLS.
Listing Data ©2025 REALTOR® Association of Citrus County
Listing Data ©2025 Royal Palm Coast Realtor® Association
The information provided by this website is for the personal, non-commercial use of consumers and may not be used for any purpose other than to identify prospective properties consumers may be interested in purchasing.Display of MLS data is usually deemed reliable but is NOT guaranteed accurate.
Datafeed Last updated on November 6, 2025 @ 12:00 am
©2006-2025 brokerIDXsites.com - https://brokerIDXsites.com
Sign Up Now for Free!X
Call Direct: Brokerage Office: Mobile: 352.585.0041
Registration Benefits:
- New Listings & Price Reduction Updates sent directly to your email
- Create Your Own Property Search saved for your return visit.
- "Like" Listings and Create a Favorites List
* NOTICE: By creating your free profile, you authorize us to send you periodic emails about new listings that match your saved searches and related real estate information.If you provide your telephone number, you are giving us permission to call you in response to this request, even if this phone number is in the State and/or National Do Not Call Registry.
Already have an account? Login to your account.

