
- Lori Ann Bugliaro P.A., REALTOR ®
- Tropic Shores Realty
- Helping My Clients Make the Right Move!
- Mobile: 352.585.0041
- Fax: 888.519.7102
- 352.585.0041
- loribugliaro.realtor@gmail.com
Contact Lori Ann Bugliaro P.A.
Schedule A Showing
Request more information
- Home
- Property Search
- Search results
- 1385 Enterprise Osteen Road, ENTERPRISE, FL 32725
Property Photos
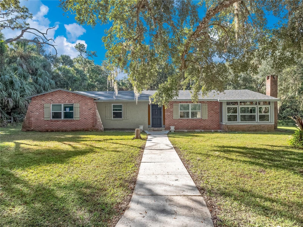

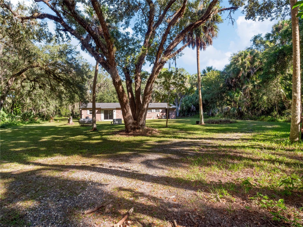
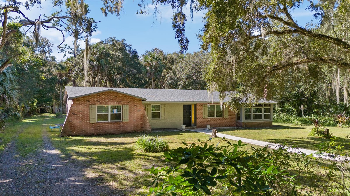
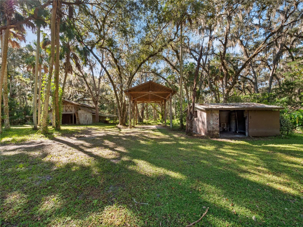
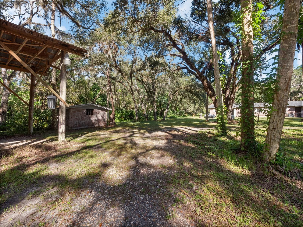
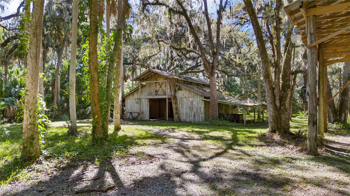
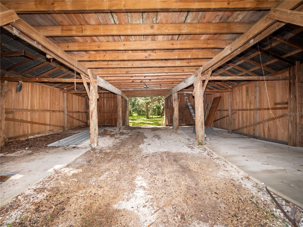
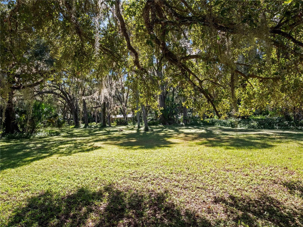
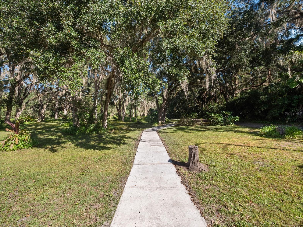
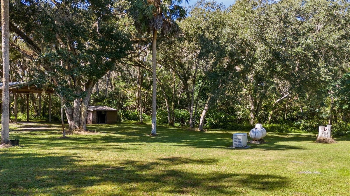
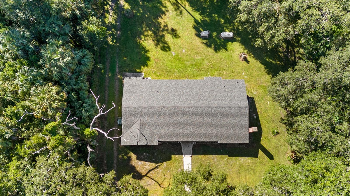
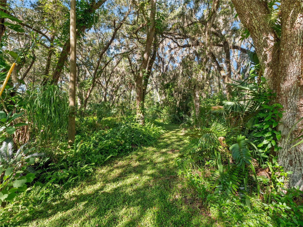
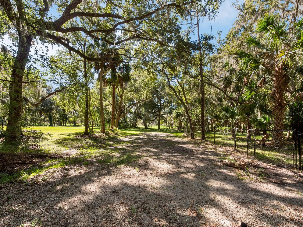
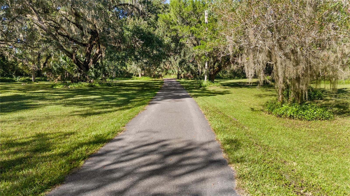
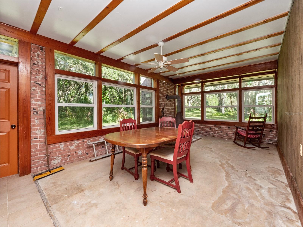
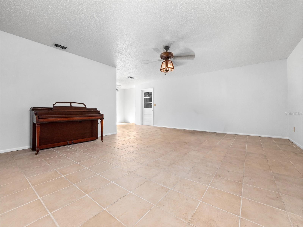
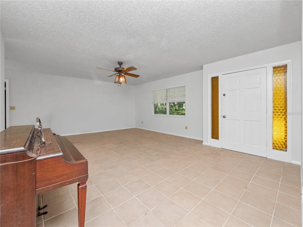
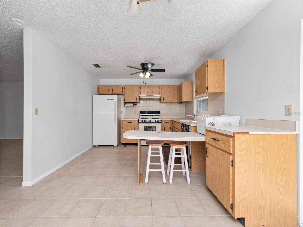
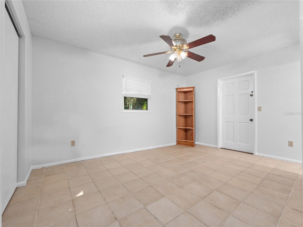
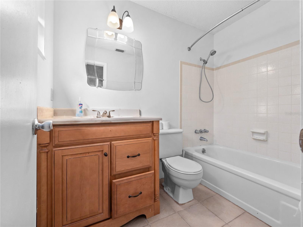
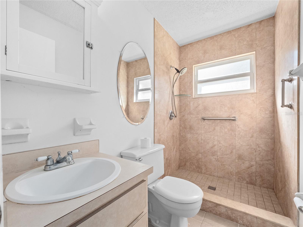
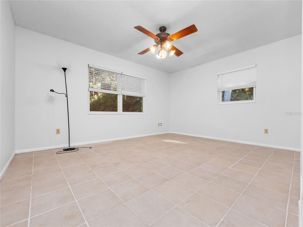
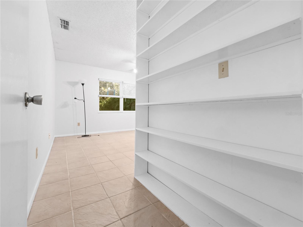
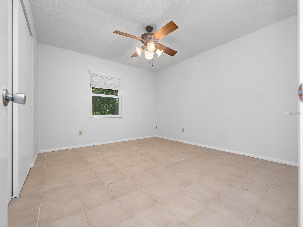
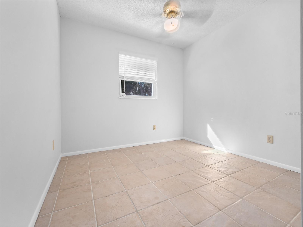
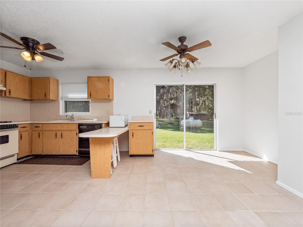
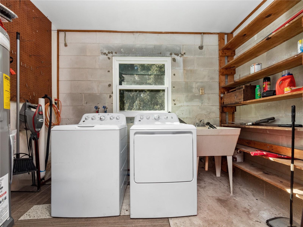
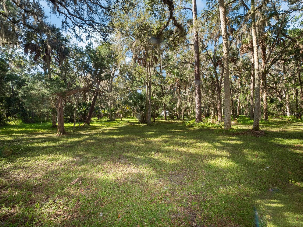
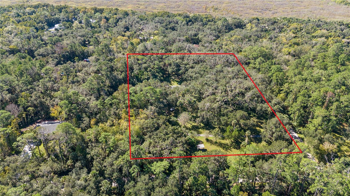
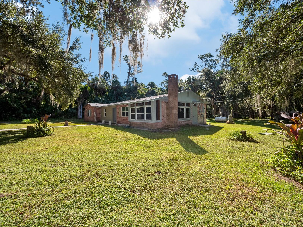
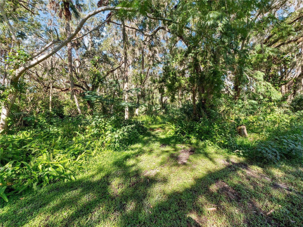
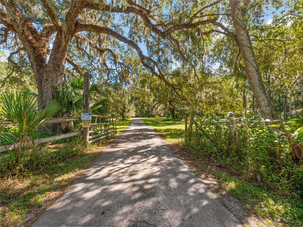
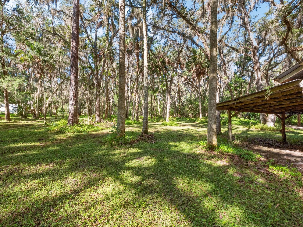
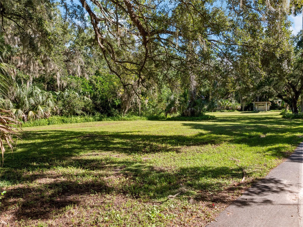
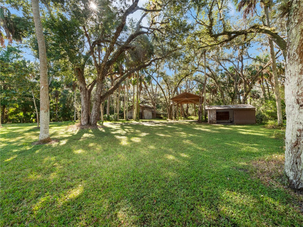
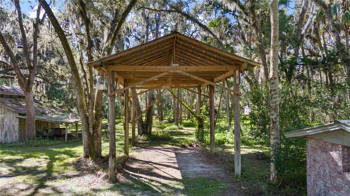
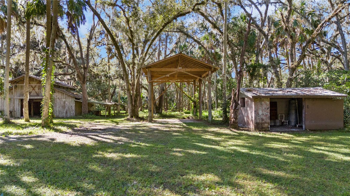
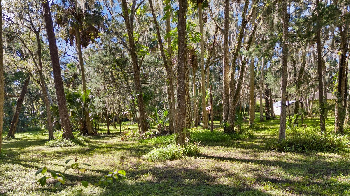
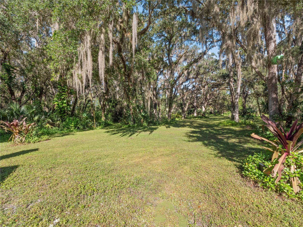
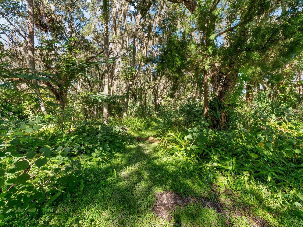
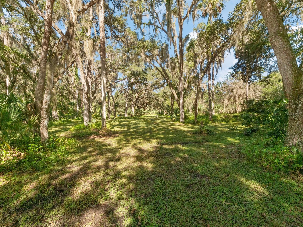
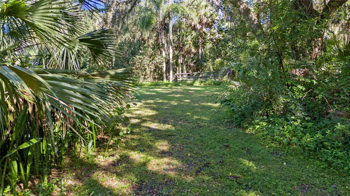
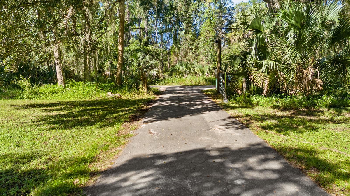
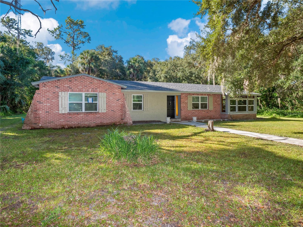
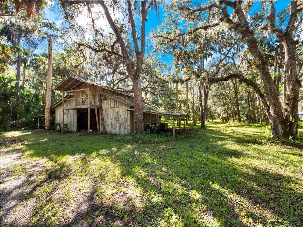
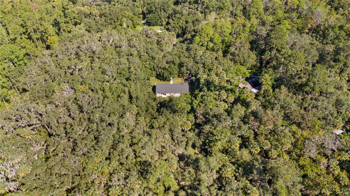
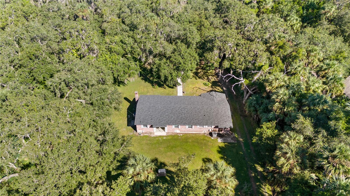
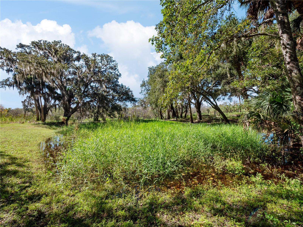
- MLS#: O6353755 ( Residential )
- Street Address: 1385 Enterprise Osteen Road
- Viewed: 11
- Price: $525,000
- Price sqft: $279
- Waterfront: No
- Year Built: 1979
- Bldg sqft: 1883
- Bedrooms: 4
- Total Baths: 2
- Full Baths: 2
- Days On Market: 6
- Additional Information
- Geolocation: 28.859 / -81.2354
- County: VOLUSIA
- City: ENTERPRISE
- Zipcode: 32725
- Subdivision: Wilson
- Elementary School: Osteen Elem
- Middle School: Heritage Middle
- High School: Pine Ridge High School
- Provided by: HOMEVEST REALTY
- Contact: Constance Linhares
- 407-897-5400

- DMCA Notice
-
DescriptionNo hoa. Beautifully treed 4. 3 acres with mature plants and canopy of oaks everywhere. Large cleared areas and pathways in between trees/plants around the property. View pictures. 1811 heated sq. Ft. 4/2 block home. Family room. Inside utility. Washer & dryer. Deeded canal access to lake monroe. 30' x 30' two story barn with floored second story in center and supported by cedar posts. 30' x 15' rv pole barn supported by utility pole posts. Separate 14' x 12' block workshop. Re shingled oct. 2025. Re piped nov. 2023. Water heater 2023. New breaker box 2021. Septic pumped feb. 2023. Whole house generac generator 2015. 250 gallon propane tank. Repaired/ replaced propane lines oct. 2025. Most windows are double paned. Years ago known as lake monroe nursery. Mariner's cove 1/4 mile away with public access to lake monroe; tennis court; baseball and soccer fields and fire hydrant! Fire dept. Is one mile away. Green springs park close by with hiking and biking trail access to blue springs state park and to east coast in titusville (east central regional rail trail)! This 4. 3 acres is an awesome site to behold!!!
Property Location and Similar Properties
All
Similar
Features
Appliances
- Dishwasher
- Dryer
- Electric Water Heater
- Microwave
- Range
- Refrigerator
- Washer
Home Owners Association Fee
- 0.00
Carport Spaces
- 0.00
Close Date
- 0000-00-00
Cooling
- Central Air
Country
- US
Covered Spaces
- 0.00
Exterior Features
- Rain Gutters
- Sliding Doors
Flooring
- Ceramic Tile
Garage Spaces
- 0.00
Heating
- Central
- Electric
High School
- Pine Ridge High School
Insurance Expense
- 0.00
Interior Features
- Built-in Features
- Ceiling Fans(s)
- Window Treatments
Legal Description
- 8-19-31 N 629.38 FT OF LOT 5 EXC W 15 FT SUB ASSESSORS SUB MB 20 PG 21 PER OR 1915 PG 1650 PER OR 8143 PG 4646
Levels
- One
Living Area
- 1811.00
Lot Features
- In County
- Landscaped
- Level
- Near Marina
- Oversized Lot
Middle School
- Heritage Middle
Area Major
- 32725 - Deltona / Enterprise
Net Operating Income
- 0.00
Occupant Type
- Vacant
Open Parking Spaces
- 0.00
Other Expense
- 0.00
Other Structures
- Barn(s)
- Shed(s)
- Workshop
Parcel Number
- 08-19-31-01-00-0051
Property Type
- Residential
Roof
- Shingle
School Elementary
- Osteen Elem
Sewer
- Septic Tank
Tax Year
- 2024
Township
- 19
Utilities
- Electricity Connected
- Fire Hydrant
- Propane
- Underground Utilities
- Water Connected
Views
- 11
Virtual Tour Url
- https://www.propertypanorama.com/instaview/stellar/O6353755
Water Source
- Public
Year Built
- 1979
Zoning Code
- RRE
Disclaimer: All information provided is deemed to be reliable but not guaranteed.
Listing Data ©2025 Greater Fort Lauderdale REALTORS®
Listings provided courtesy of The Hernando County Association of Realtors MLS.
Listing Data ©2025 REALTOR® Association of Citrus County
Listing Data ©2025 Royal Palm Coast Realtor® Association
The information provided by this website is for the personal, non-commercial use of consumers and may not be used for any purpose other than to identify prospective properties consumers may be interested in purchasing.Display of MLS data is usually deemed reliable but is NOT guaranteed accurate.
Datafeed Last updated on November 6, 2025 @ 12:00 am
©2006-2025 brokerIDXsites.com - https://brokerIDXsites.com
Sign Up Now for Free!X
Call Direct: Brokerage Office: Mobile: 352.585.0041
Registration Benefits:
- New Listings & Price Reduction Updates sent directly to your email
- Create Your Own Property Search saved for your return visit.
- "Like" Listings and Create a Favorites List
* NOTICE: By creating your free profile, you authorize us to send you periodic emails about new listings that match your saved searches and related real estate information.If you provide your telephone number, you are giving us permission to call you in response to this request, even if this phone number is in the State and/or National Do Not Call Registry.
Already have an account? Login to your account.

