
- Lori Ann Bugliaro P.A., REALTOR ®
- Tropic Shores Realty
- Helping My Clients Make the Right Move!
- Mobile: 352.585.0041
- Fax: 888.519.7102
- 352.585.0041
- loribugliaro.realtor@gmail.com
Contact Lori Ann Bugliaro P.A.
Schedule A Showing
Request more information
- Home
- Property Search
- Search results
- 708 Eola Way, HAINES CITY, FL 33844
Property Photos
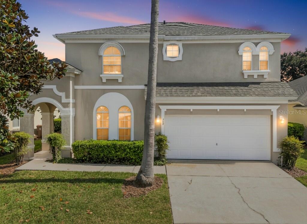

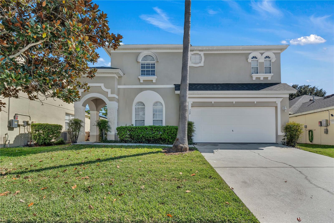
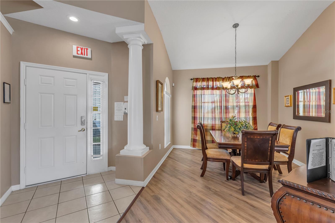
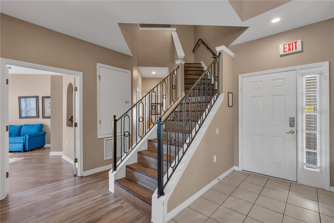
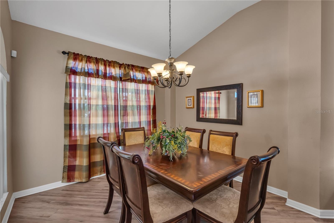
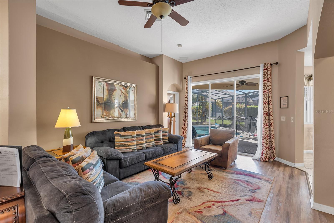
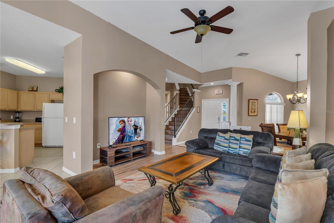
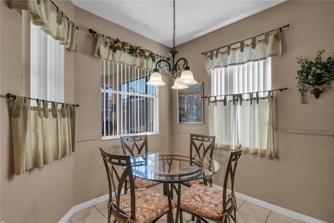
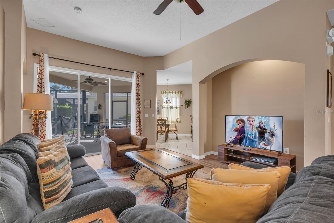
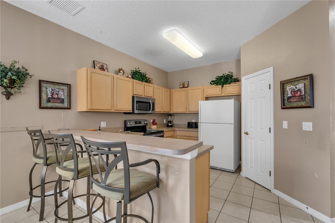
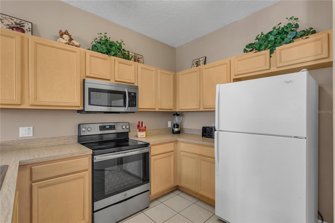
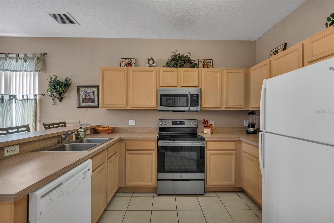
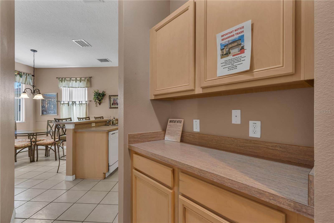
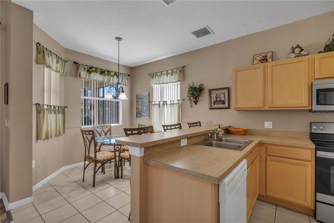
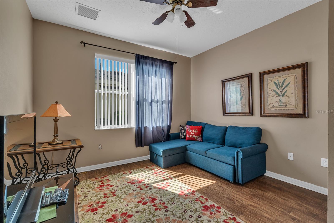
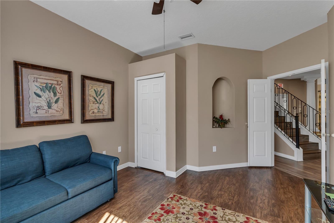
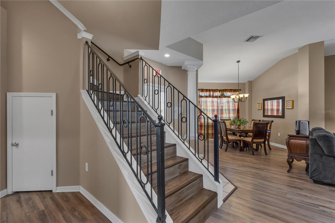
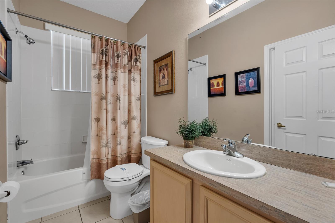
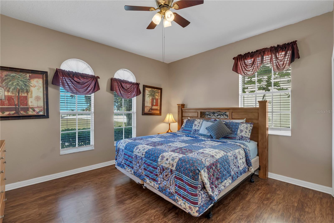
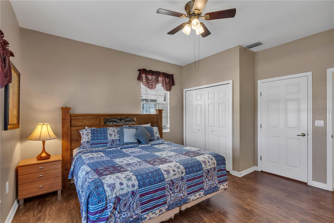
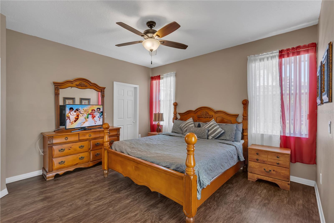
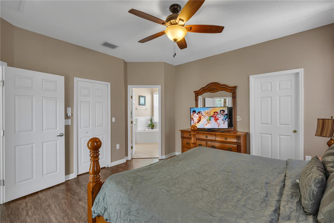
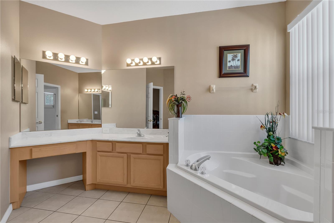
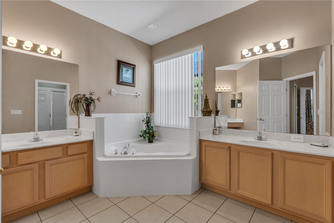
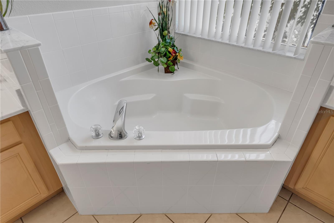
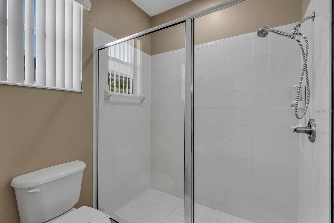
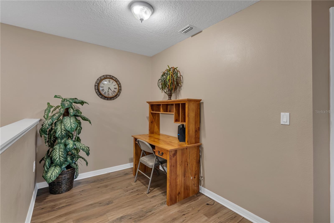
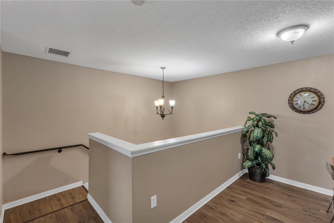
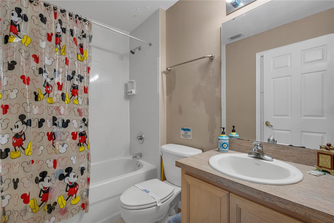
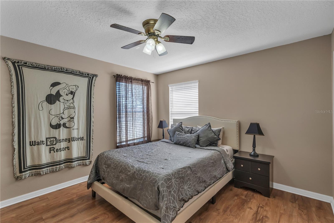
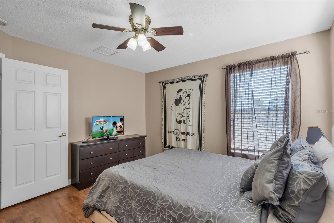
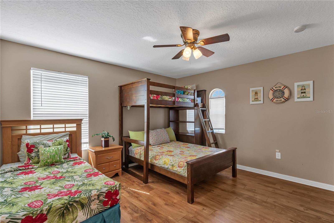
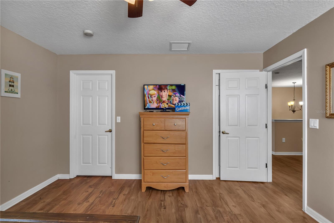
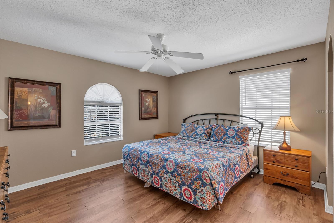
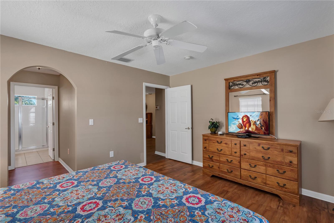
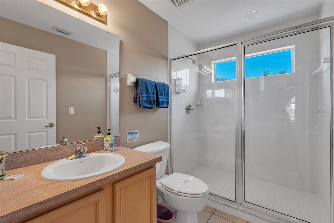
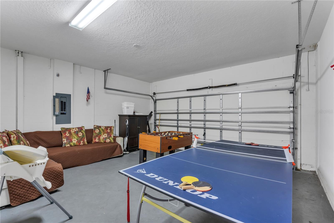
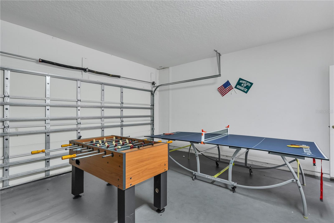
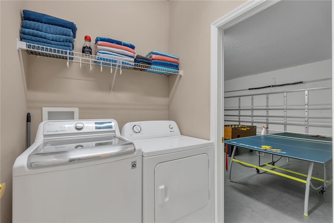
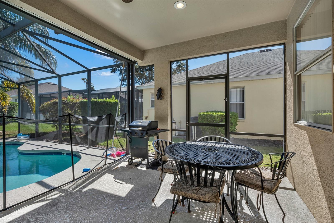
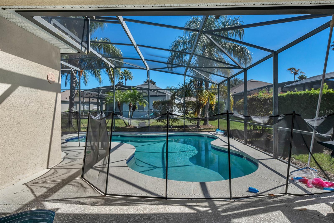
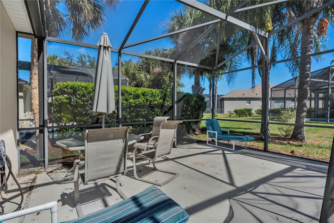
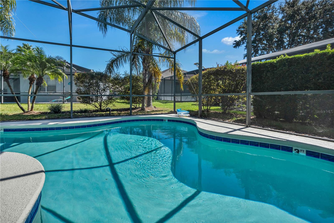
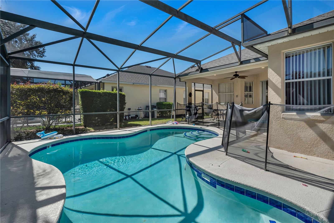
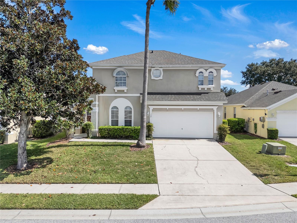
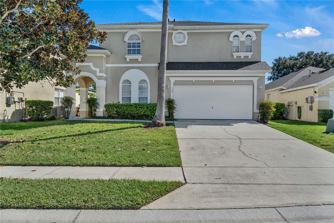
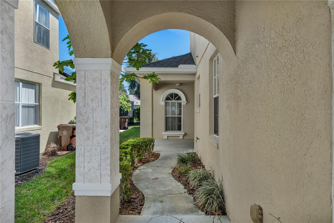
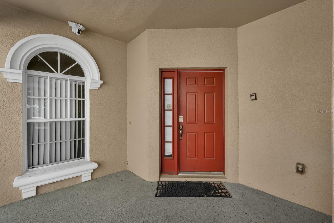
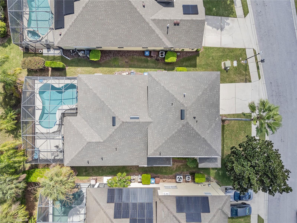
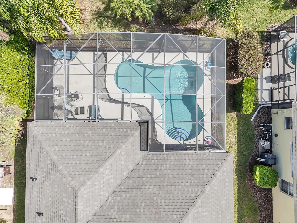
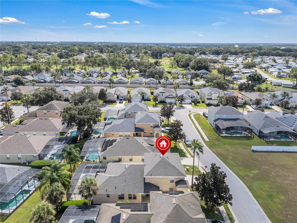
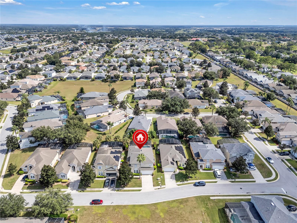
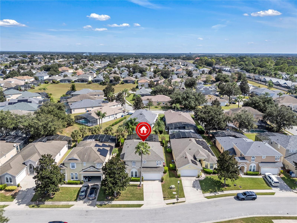
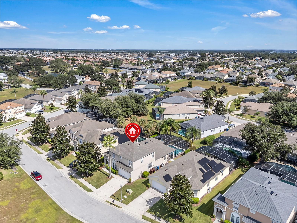
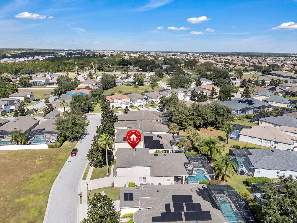
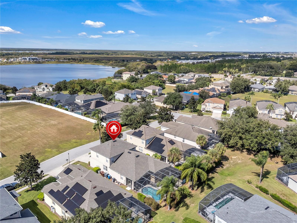
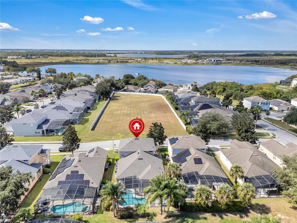
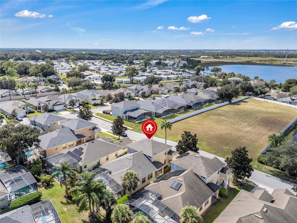
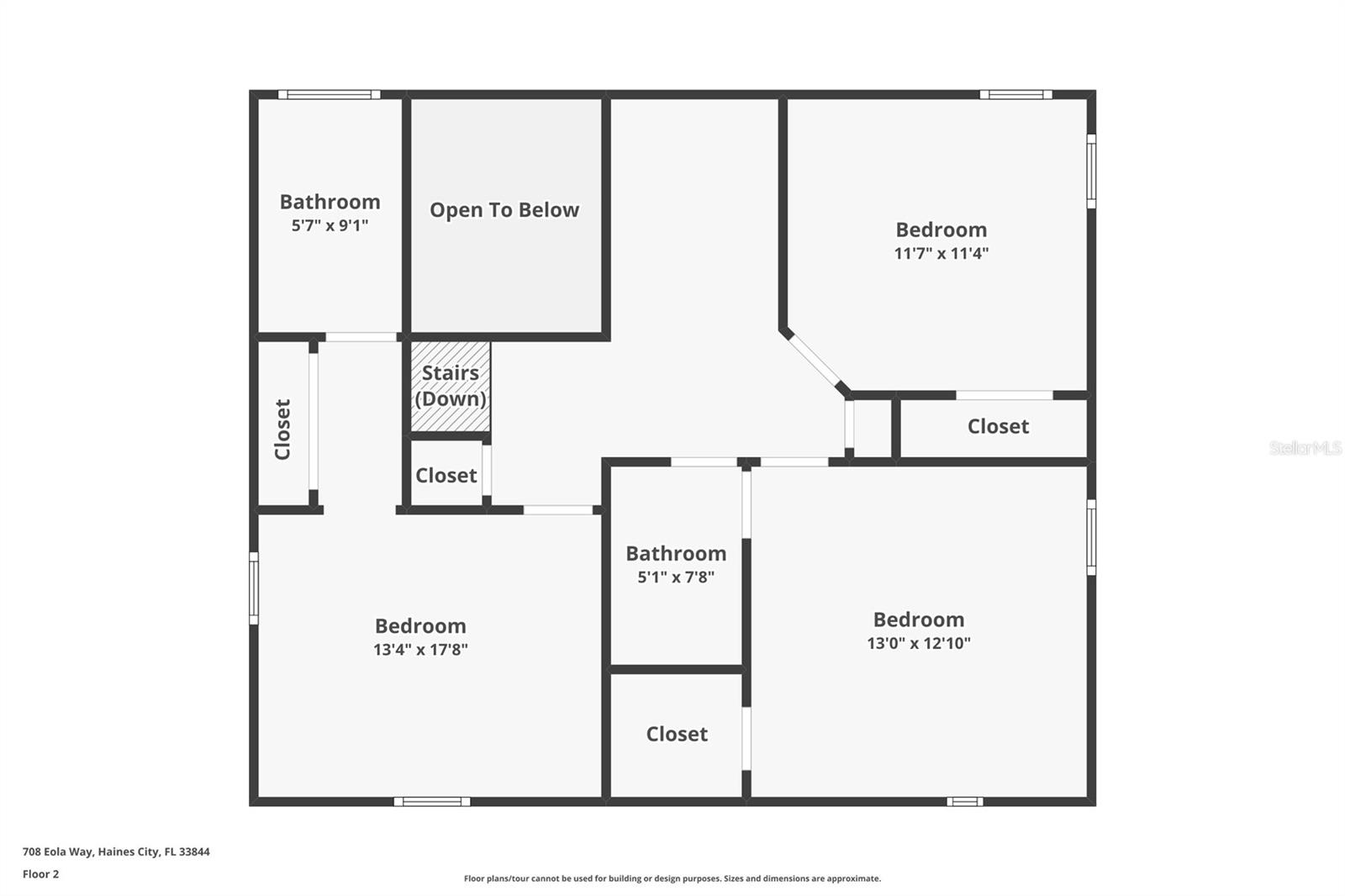
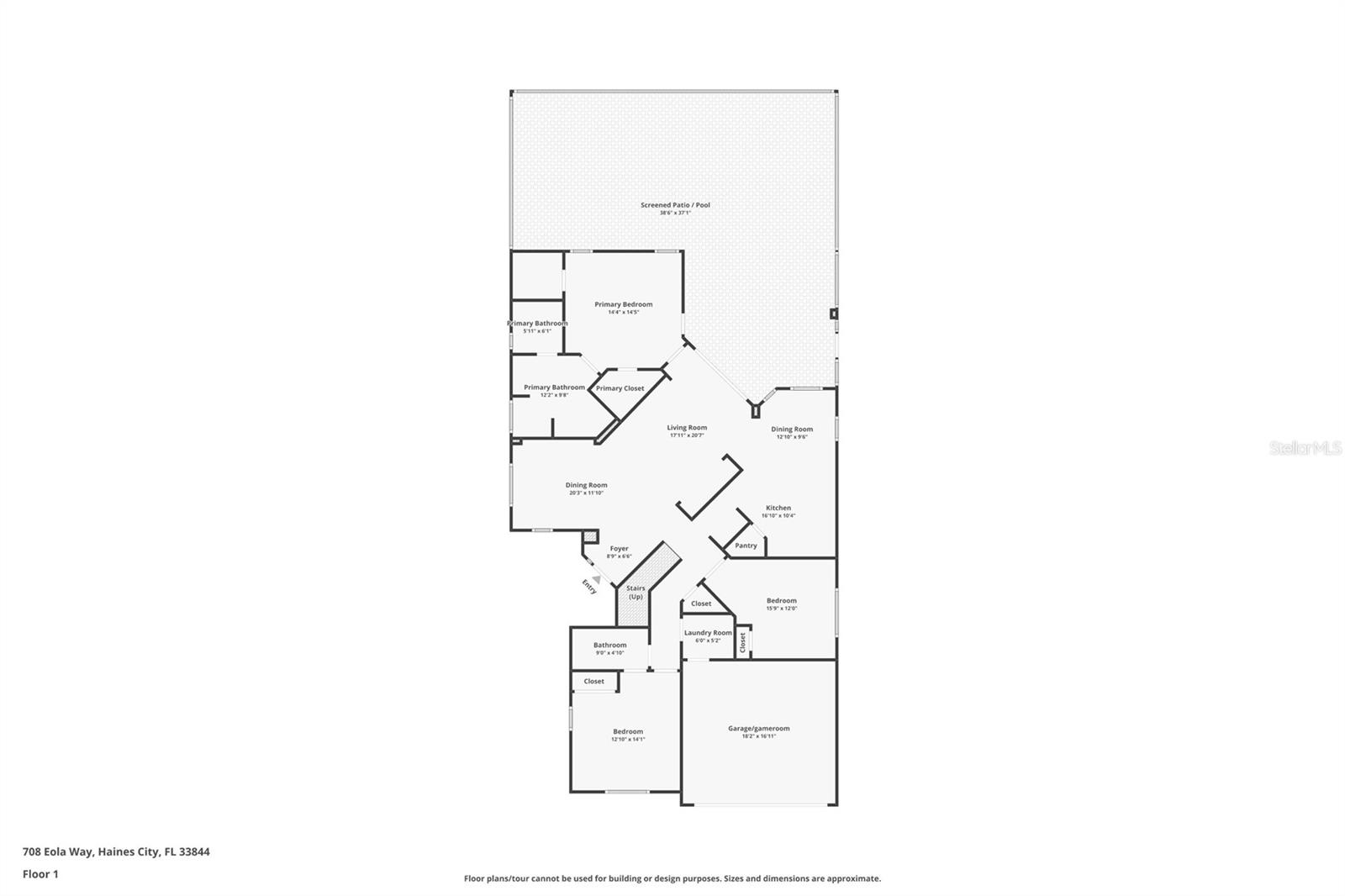
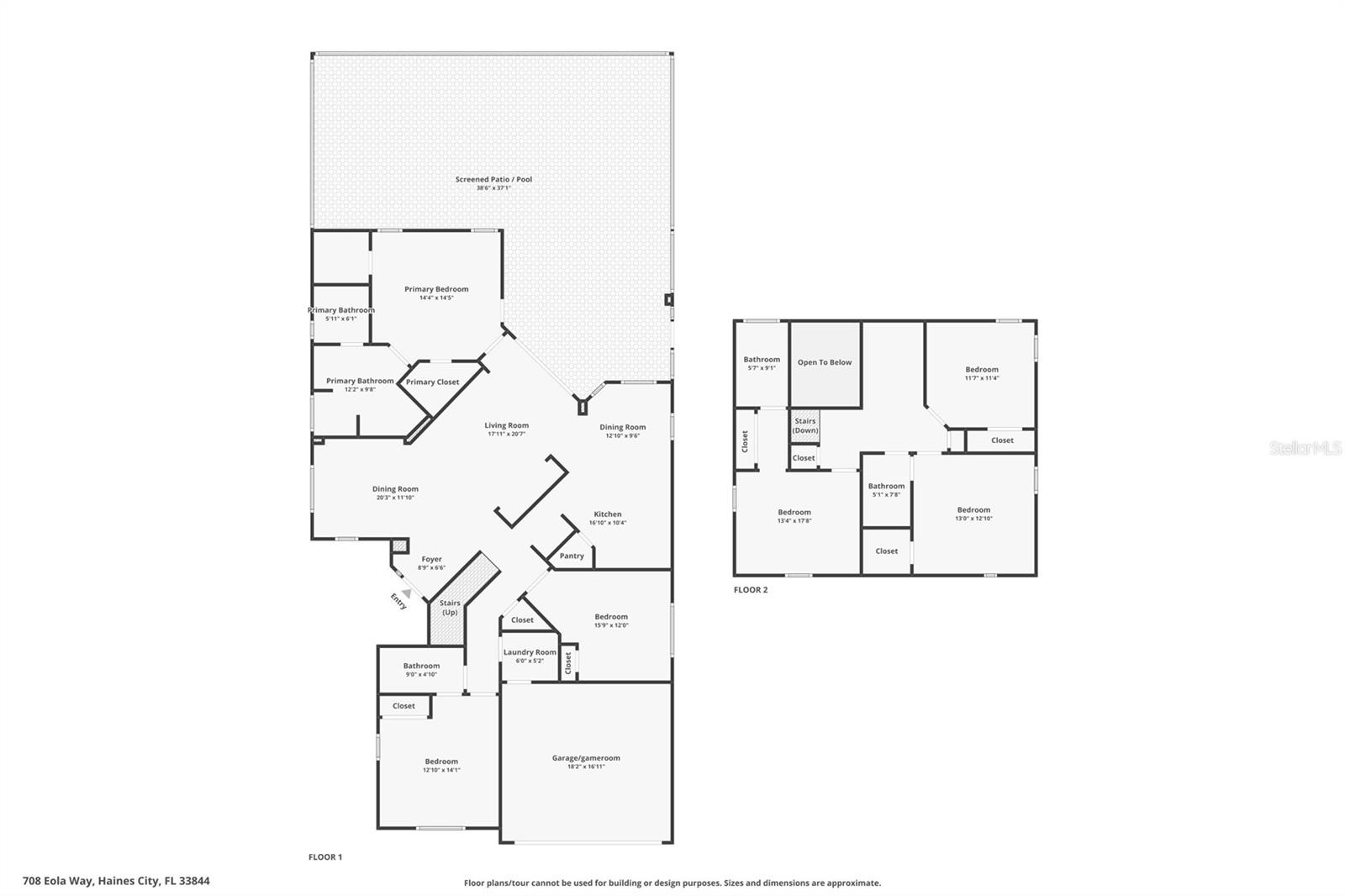
- MLS#: O6353798 ( Residential )
- Street Address: 708 Eola Way
- Viewed: 28
- Price: $458,000
- Price sqft: $134
- Waterfront: No
- Year Built: 2006
- Bldg sqft: 3419
- Bedrooms: 6
- Total Baths: 4
- Full Baths: 4
- Garage / Parking Spaces: 2
- Days On Market: 14
- Additional Information
- Geolocation: 28.1334 / -81.6309
- County: POLK
- City: HAINES CITY
- Zipcode: 33844
- Subdivision: Calabay Parc At Tower Lake
- Elementary School: Loughman Oaks Elem
- Middle School: Lake Alfred Addair Middle
- High School: Ridge Community Senior High
- Provided by: KELLER WILLIAMS CLASSIC
- Contact: Simi Lakhani
- 407-292-5400

- DMCA Notice
-
DescriptionWelcome to this spacious 6 bedroom, 4 bathroom pool home in the highly desirable gated community of calabay parc at tower lake in haines city. Thoughtfully updated and move in ready, this property is ideal as a primary residence, vacation retreat, or short term rental investment just minutes from disney. The inviting foyer opens to a light filled main living area where large windows and an open concept layout create a seamless flow between the living room, dining area, and kitchen. The kitchen offers generous counter space, a breakfast bar, and a cozy nook overlooking the pool, making it the perfect hub for gatherings and entertaining. The first floor includes two bedrooms, highlighted by a spacious master suite with an en suite bath featuring dual sinks, a soaking tub, and a separate shower. Upstairs, you will find additional bedrooms and a versatile loft area that can serve as a playroom, office, or media space. With six bedrooms in total, this home provides flexibility for family, guests, or rental use. Step outside to your private screened pool and covered lanai, complete with a 2023 raypak m266a heater and a new child safety fence, creating the ideal outdoor retreat for year round enjoyment. Recent improvements include a new roof (january 2025), new gas dryer (2025), and a heated pool system (2023), offering peace of mind and long term value. Residents enjoy the security and convenience of a gated neighborhood where hoa services include lawn care, irrigation, and access to amenities. Tower lake provides opportunities for fishing and boating, while sidewalks throughout the community are perfect for walking, jogging, or bike rides. Conveniently located just off us 27, this property offers quick access to shopping, dining, golf, and major central florida attractions including disney and legoland. This exceptional home combines comfort, functionality, and locationready to meet the needs of todays buyers and investors.
Property Location and Similar Properties
All
Similar
Features
Appliances
- Built-In Oven
- Dishwasher
- Disposal
- Dryer
- Electric Water Heater
- Microwave
- Range
- Refrigerator
- Washer
Association Amenities
- Clubhouse
- Gated
- Pool
Home Owners Association Fee
- 650.00
Home Owners Association Fee Includes
- Pool
- Maintenance Grounds
- Security
Association Name
- Highland Community Mgmt
Association Phone
- 863-940-2863
Carport Spaces
- 0.00
Close Date
- 0000-00-00
Cooling
- Central Air
Country
- US
Covered Spaces
- 0.00
Exterior Features
- Lighting
- Other
- Outdoor Grill
- Sliding Doors
Flooring
- Carpet
- Ceramic Tile
Furnished
- Furnished
Garage Spaces
- 2.00
Heating
- Central
High School
- Ridge Community Senior High
Insurance Expense
- 0.00
Interior Features
- Ceiling Fans(s)
- Eat-in Kitchen
- High Ceilings
- Primary Bedroom Main Floor
- Solid Surface Counters
- Solid Wood Cabinets
- Tray Ceiling(s)
- Walk-In Closet(s)
- Window Treatments
Legal Description
- CALABAY PARC AT TOWER LAKE PB 129 PGS 6-7 LOT 117
Levels
- Two
Living Area
- 2689.00
Lot Features
- City Limits
- In County
- Sidewalk
- Paved
Middle School
- Lake Alfred-Addair Middle
Area Major
- 33844 - Haines City/Grenelefe
Net Operating Income
- 0.00
Occupant Type
- Vacant
Open Parking Spaces
- 0.00
Other Expense
- 0.00
Parcel Number
- 27-27-17-741006-001170
Parking Features
- Garage Door Opener
- Guest
- On Street
Pets Allowed
- Yes
Pool Features
- Child Safety Fence
Property Type
- Residential
Roof
- Shingle
School Elementary
- Loughman Oaks Elem
Sewer
- Public Sewer
Tax Year
- 2024
Township
- 27
Utilities
- BB/HS Internet Available
- Cable Available
- Cable Connected
View
- Pool
Views
- 28
Virtual Tour Url
- https://www.zillow.com/view-imx/3caee4ca-d02a-4b7d-8431-0e28f3a6cd5d/?utm_source=captureapp
Water Source
- Public
Year Built
- 2006
Zoning Code
- RES
Disclaimer: All information provided is deemed to be reliable but not guaranteed.
Listing Data ©2025 Greater Fort Lauderdale REALTORS®
Listings provided courtesy of The Hernando County Association of Realtors MLS.
Listing Data ©2025 REALTOR® Association of Citrus County
Listing Data ©2025 Royal Palm Coast Realtor® Association
The information provided by this website is for the personal, non-commercial use of consumers and may not be used for any purpose other than to identify prospective properties consumers may be interested in purchasing.Display of MLS data is usually deemed reliable but is NOT guaranteed accurate.
Datafeed Last updated on November 6, 2025 @ 12:00 am
©2006-2025 brokerIDXsites.com - https://brokerIDXsites.com
Sign Up Now for Free!X
Call Direct: Brokerage Office: Mobile: 352.585.0041
Registration Benefits:
- New Listings & Price Reduction Updates sent directly to your email
- Create Your Own Property Search saved for your return visit.
- "Like" Listings and Create a Favorites List
* NOTICE: By creating your free profile, you authorize us to send you periodic emails about new listings that match your saved searches and related real estate information.If you provide your telephone number, you are giving us permission to call you in response to this request, even if this phone number is in the State and/or National Do Not Call Registry.
Already have an account? Login to your account.

